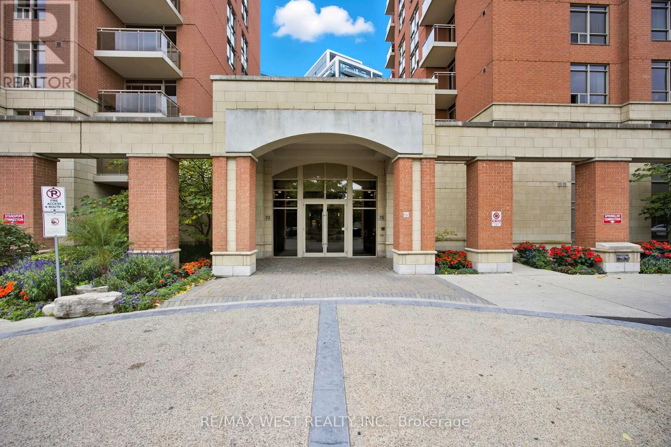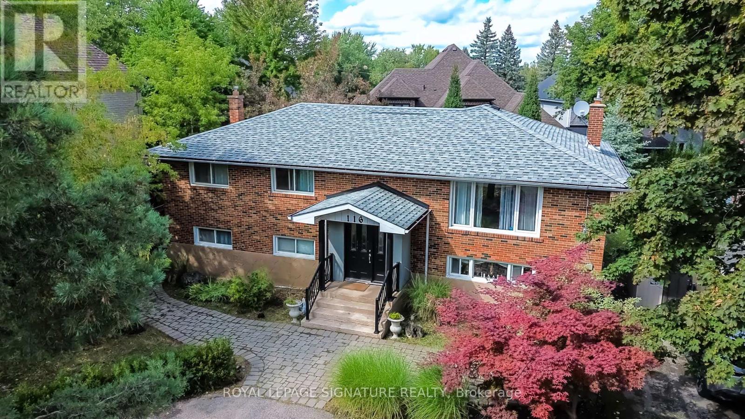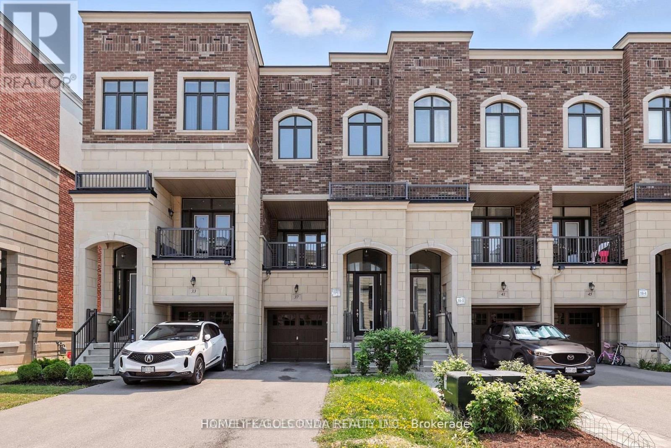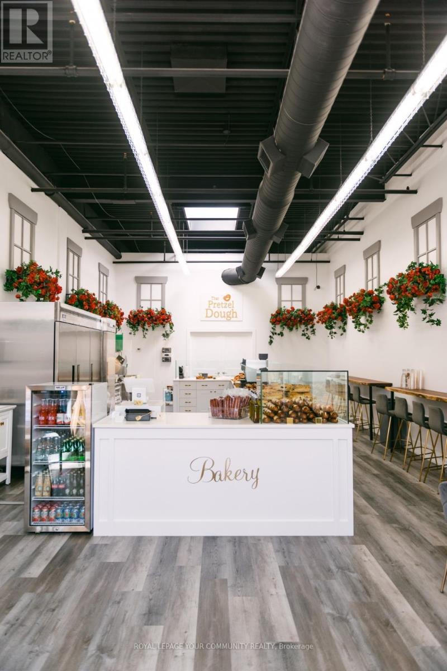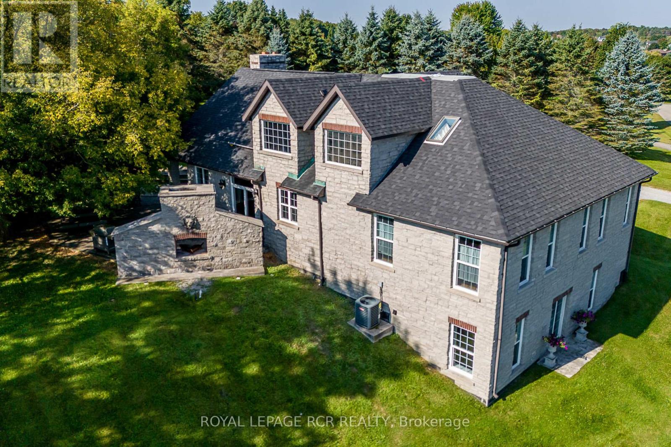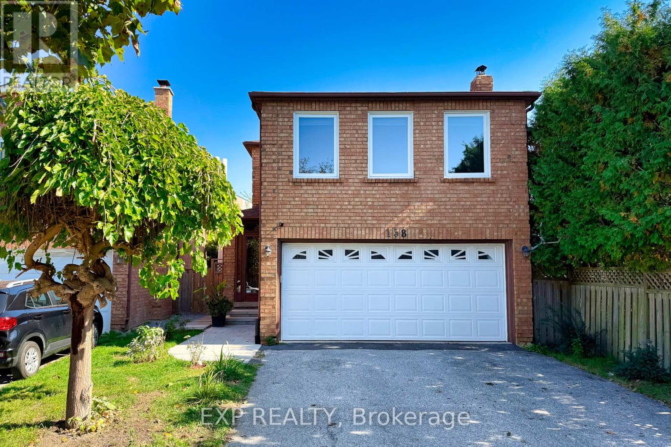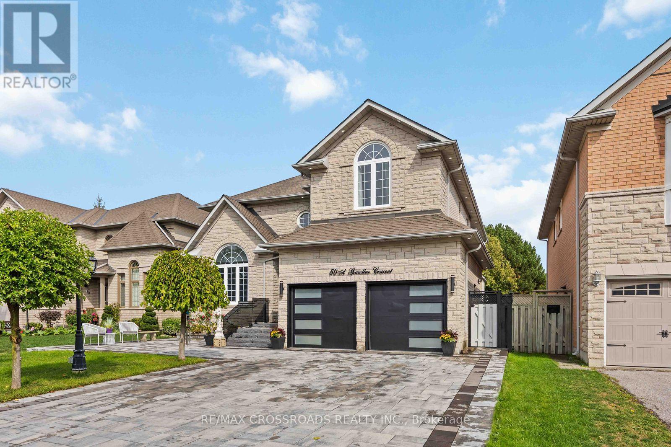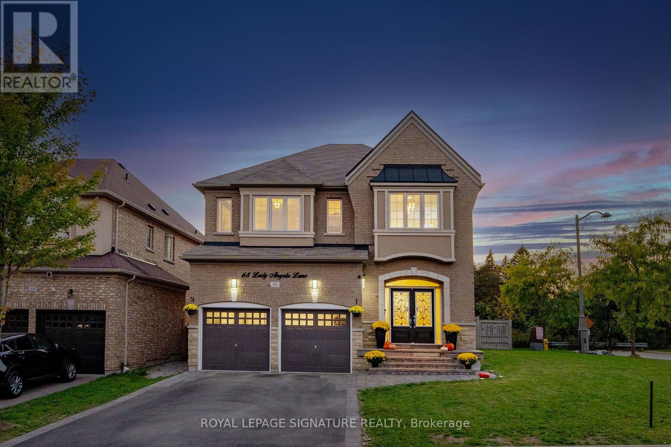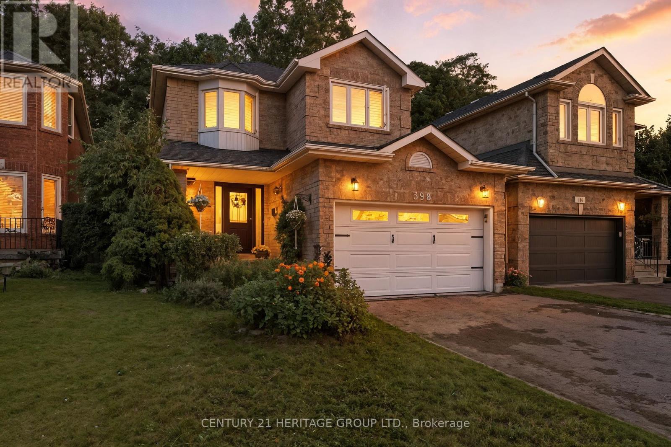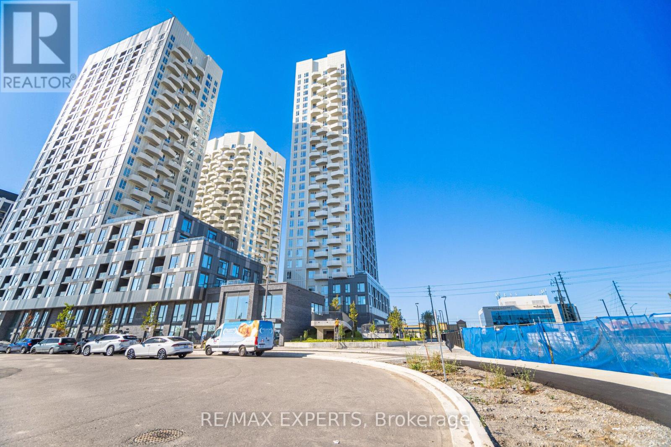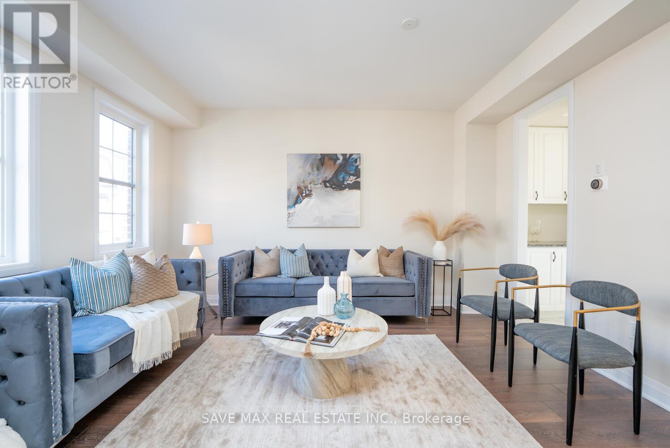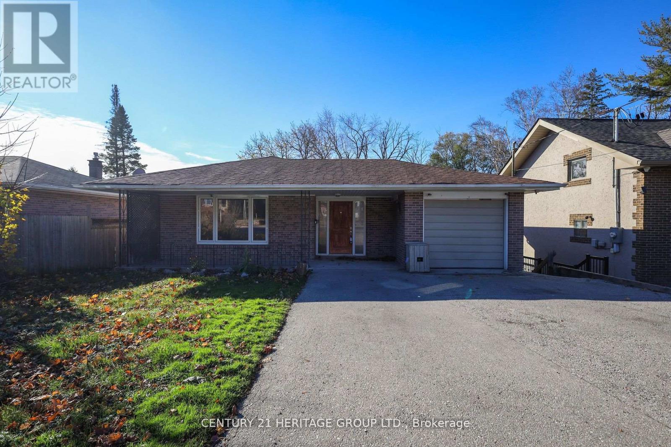407 - 75 King William Crescent
Richmond Hill, Ontario
LARGEST 1-BDRM IN THE BLDG! OVER 750 SQFT THAT INCLUDES 85 SQFT DOUBLE BALCONY WITH 2 WALK-OUTS & UNOBSTRUCTED SOUTH VIW FROM BALCONY. LOADED WITH UPGRADES: NO CARPET, WOOD FLOORS, PORCELAIN, TILE, GRANITE COUNTERS. METICULOUSLY MAINTAINED & SHOWS 10+. WALKING DISTANCE TO LANGSTAFF GO & RICHMOND HILL CTR YORK TRANSIT/VIVA TERMINAL. CLOSE TO CINEPEX, HOME DEPOT, WALMART, LOBLAWS, CANADIAN TIRE, THE BRICK AND MANY OTHER STORES AND RESTAURANTS. EASY ACCESS TO HWY 7 & 407. MOVE-IN READY, PERFECT FOR PROFESSIONALS OR COUPLES! PARKING AND LOCKER INCLUDED. (id:60365)
Main - 116 Sunset Beach Road
Richmond Hill, Ontario
Opportunity Knocks | Casa Sunset is calling | Three Bedroom Two Full Bathrooms in the heart Of Oak Ridges Lake Wilcox Neighbourhood | Very Practical Layout | Huge Deck overviewing the back garden | Fully Renovated with nice finishes | Best Price with respect to the quality | Very Convenient Location | (id:60365)
37 Arianna Crescent
Vaughan, Ontario
A Proper, Upgraded Townhouse In Upper Thornhill/Patterson That Actually Makes Sense. With Over 2,159 Square Feet Of Finished Space Plus An Untouched Basement Ready For Your Future Gym, Storage Room, Playroom. This Home Delivers Function And Style. The Main Floor Gives You 10-Foot Smooth Ceilings, Freshly Painted Walls, Upgraded Lighting, And An Open-Concept Layout Built For Entertaining (Or Flexing Your Square Footage).The Kitchen Keeps The Upgrades Coming With Brand New Stainless Steel Appliances, A Huge Quartz Island, Tiled Backsplash, And A Pantry So Big. Upstairs, The 9-Foot Ceilings Continue Alongside Three Proper Bedrooms, Including A Primary Retreat With His And Hers Closets, A Private Balcony, And A Sleek Five-Piece Ensuite With A Glass Shower & Tub. The Lower Level Offers A Bright Recreational Room, A Bonus Powder Room, Direct Garage Access, And A Walk-Out To Your Backyard - No Neighbours Breathing Down Your Neck, Just Space To Enjoy. No Sidewalk Out Front Means More Parking, Less Shovelling, And One Less Thing To Stress About. All This In A Real Community - The Kind Where You Actually Know Your Neighbours, Dogs Stroll By On Leash, Kids Ride Bikes Until Sundown, And Strollers Are Part Of The Traffic. You're Walking Distance To Top-Ranked Schools Like Nellie McClung, Stephen Lewis Secondary, St. Anne, St. Theresa Catholic, and Bialik Hebrew School, Plus Parks, Trails, Community Centres, GO Transit, Shops, And All The Reasons Families Love This Neighbourhood. Modern. Functional. Freehold. And In A Community Where It Still Feels Good To Call Your Neighbours Neighbours. The Photos Were Taken Before The Furniture Was Moved Out. (id:60365)
3 Unit A - 2316 Major Mackenzie Drive
Vaughan, Ontario
Exceptional front retail unit for sub-lease in a prime, high-traffic Maple location! Take advantage of nonstop visibility and heavy foot traffic from surrounding businesses and residential communities. This turn-key space is fully equipped and ready for your business ideal for retail, , café, or professional office use etc! Clean, modern layout with large display windows and excellent signage potential. Front unit only business owner will remain in the back unit ! Ample parking and easy access from major roads and transit. Don't miss this rare opportunity to secure a premier retail presence in one of Maples busiest areas! (id:60365)
3810 Front Street
Uxbridge, Ontario
Rare custom-built stone Bungaloft 1.27 private and mature treed acres with a high-elevation and excellent views nestled into a desirable South Goodwood Estate location. Enter into the expansive twenty-foot ceilings in the beautiful great room with a massive hand crafted floor to ceiling stone and brick fireplace. Perfect layout with main floor primary bedroom suite complete with walk-in closet and 5pc ensuite, double sinks and a luxurious soaker tub. The kitchen features stunning light with large windows, travertine floors, stone countertops and amazing storage. The second floor offers three additional bedrooms and another full bathroom. The walk-out basement is perfect for multi family living and offers large completely above grade windows, a separate entrance, a theatre room and a rec room that is big enough for a full-size pool table, a seating area and gas fireplace roughed in. The exterior space is an entertainer's dream with an expansive stone patio, outdoor stone kitchen, fireplace and hot tub, mature tress and relaxing country views. (id:60365)
158 Millcroft Way
Vaughan, Ontario
Your Dream Thornhill Lifestyle Starts Here!Welcome to a true turnkey home in one of Thornhill's most sought-after neighbourhoods. Every major item has been taken care of, from a full renovation in 2014 to a brand-new roof in 2021 and a stunning 2024 professional landscaping makeoverjust move in and relax!Step inside to discover a bright, open space. The sunken living/dining room provides an elevated ceiling height that creates an airy and sophisticated space, while large sliding doors drench the space in sunlight and connect you effortlessly to the deck for seamless indoor-outdoor living. The chef-ready kitchen boasts stainless steel appliances and is ready for your culinary adventures.Upstairs, gather on snowy days in the cozy, oversized family room by the fireplace (or easily convert this flexible space into a 4th bedroom!). Three spacious bedrooms and two modern 5-piece washrooms ensure there's room for everyone to thrive.The finished basement (with new 2025 windows and a separate garage entrance) offers rec room, gym or dedicated workspace. Don't miss this opportunity! (id:60365)
50 Grandlea Crescent
Markham, Ontario
Welcome to 50 Grandlea Crescent - a stunning stone-front Greenpark home, fully renovated (OVER $350K in upgrades) and located in Markham's prestigious Rouge Fairways community. The entire interior of the home was completely redone in 2022, stripped down to the studs and rebuilt with premium finished and modern design throughout. This turn-key property features Lideyana floors, soaring cathedral ceilings, a coffered-ceiling family room with mounted TV and a dramatic floor-to-ceiling as fireplace, crown molding, oversized 8" baseboards, pot lights, and frosted glass doors throughout. A second, sleek electric fireplace adds warmth and ambiance to the lower level. The fully finished basement is brand new, complete with new appliances, offering versatile living space or in-law potential. The oversized front door, new garage doors (2023), California shutters, and all updated light fixtures add to the home's modern elegance. Utility upgrades include 200-amp electrical service (2022), water softener (2025), and roof (2013). Interlocking was completed around the entire exterior in 2023, complementing the lush new grass and enhancing curb appeal. Outdoors, enjoy a hot tub, garden shed, upgraded exterior lighting, and a private backyard oasis. This meticulously upgraded home also features two elegant lion statues, a grand front yard fountain, and a classic piano - offering the perfect blend of style, comfort, and function. Truly move-in ready. (id:60365)
68 Lady Angela Lane
Vaughan, Ontario
Welcome to 68 Lady Angela Lane, offering nearly 3,000 sq. ft. of bright, open living space on a premium, pool-sized lot backing onto greenspace. Perfectly situated on a no-through, zero-traffic dead end, this home provides exceptional privacy and added safety for a game of basketball or street hockey right outside your door. The kitchen features tall maple cabinetry with crown moulding, quartz countertops, a centre island with an undermount sink, stainless steel appliances, a ceramic backsplash, and a custom walkout door with a three-point locking system leading to the gorgeous backyard. Soaring ceilings and oversized windows fill the home with natural light, while a two-way gas fireplace elegantly connects the family and great rooms beneath a show-stopping chandelier. Rich hardwood floors flow through the formal dining, living, and family rooms, complemented by an oak staircase. The primary bedroom features a five-piece ensuite and a large walk-in closet. Two additional bedrooms share a four-piece bath, while the fourth bedroom completes this home's thoughtful layout, offering ample space and good sized rooms for any need. The bonus den provides a flexible area ideal for an office, study, or quiet escape. The full basement includes a rough-in for a bathroom and awaits your personal finishing touches. Additional features include a central vacuum rough-in, a new high-efficiency furnace with a heavy-duty Trane A/C unit, CAT 5e pre-wiring, and a garage rough-in for EV charging as well as a backyard gas line. Steps from Forest View Park, scenic trails, top-rated schools, and transit, and close to Highways 400, 7, 407, and 404, this home truly combines luxury, comfort, and convenience-while being priced to sell! (id:60365)
398 Carruthers Avenue
Newmarket, Ontario
Welcome to this beautifully updated 3-bedroom detached home on a premium lot backing onto PEACEFUL GREEN SPACE!!! The bright, renovated eat-in kitchen with walk-out to the deck is perfect for family meals and entertaining. The family room with cozy fireplace adds warmth and charm. Primary with 4-pc ensuite and walk-in closet. The professionally finished basement offers a versatile space for relaxation, play, or even a bedroom. Recent upgrades include new roof, furnace, A/C, hardwood floors, front door, and remote garage door. Located in a highly desirable, family-friendly neighbourhood close to top schools including Clearmeadow PS (PK8), Poplar Bank PS (38), and Sir William Mulock SS (912), as well as ÉS Norval-Morrisseau (712). Enjoy nearby parks and recreation, such as Whipper Billy Watson Park (2-min walk) and Seneca Cook Parkette (7-min walk). Close to shopping, public transit, and all amenities this home truly has it all! (id:60365)
1824 - 498 Caldari Road
Vaughan, Ontario
Stunning Brand new luxurious corner unit , never before lived in 2 bedroom, 2 Bathroom and one parking. 715sqft of spacious living and 45 sq ft balcony , bright condo with a modern layout and high-end finishes throughout. Suite features brand-new stainless steel appliances, providing both style and functionality. Ensuite laundry I This perfect location offers convenience with access to Highway 400, Cortellucci Hospital, Vaughan Mills, and short distance to transit. Amenities Such As A Dog Wash Station, Lobby, Theatre Room, Gym, Yoga Room & BBQ Terrace and concierge/security (id:60365)
13 Kennisis Way
Vaughan, Ontario
This brand new, never lived-in heritage-inspired townhome is the perfect blend of style, comfort, and convenience. Located on Keele, just south of Major Mackenzie, this 3-bedroom, 2.5-bath home is a must-see for first-time buyers, growing families, or smart investors! Step inside and fall in love with the 9 ceilings, upgraded laminate flooring (no carpet!), smooth ceilings throughout, and an open-concept layout that feels bright and inviting. The modern kitchen is a chef's dream, featuring quartz counters, a centre island, extended cabinetry, stainless steel appliances, and a spacious servery area with extra storage. Relax in the cozy living and dining space, or step out to your private balcony off the primary suite complete with a walk-in closet and sleek 3-piece ensuite with frameless shower. The ground-level office with backyard access is perfect for working from home or creating a bonus living area. Nestled in a vibrant, family-friendly neighbourhood, you'll enjoy quick access to schools, parks, public transit, HWY 400, Vaughan Mills, Wonderland, restaurants, shops, and the GO Station. Taxes are not yet assessed. (id:60365)
12918 Keele Street
King, Ontario
Enjoy The Privacy Of This Fully Detached Home, Available For Lease In King City. This Spacious Bungalow Features 3 Bedrooms On The Main Floor And 2 Additional Bedrooms In The Beautifully Finished Basement Ideal For Families Or Multi-Generational Living. The Main Level Boasts An Open-Concept Layout With Hardwood Floors Throughout And Plenty Of Natural Light. The Primary Bedroom Includes A Walk-Out To A Large Two-Tier Deck Perfect For Relaxing Or Entertaining. Recently Painted And Updated With Stylish Pot Lights, This Home Offers A Clean, Modern Feel Throughout. The Basement Features A Separate Entrance And A Fully Equipped In-Law Suite, Complete With Kitchen And Walk-Out To A Deep, Fenced Backyard. No Carpet Anywhere In The Home. Conveniently Located Just A Short Walk To The King City GO Station And Minutes To Hwy 400, Shops, Schools, And Restaurants. (id:60365)

