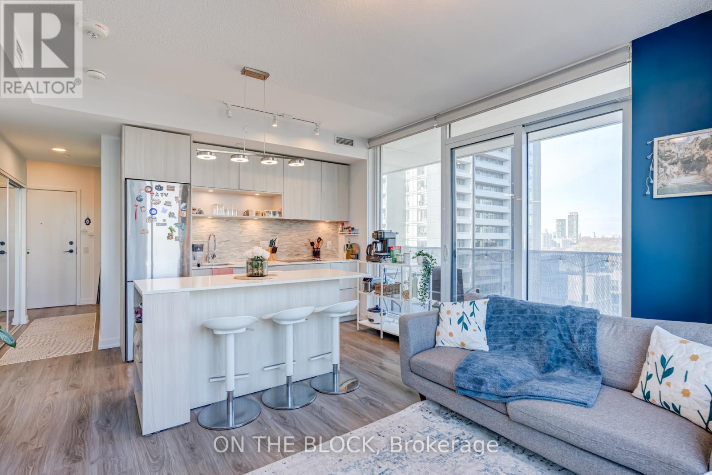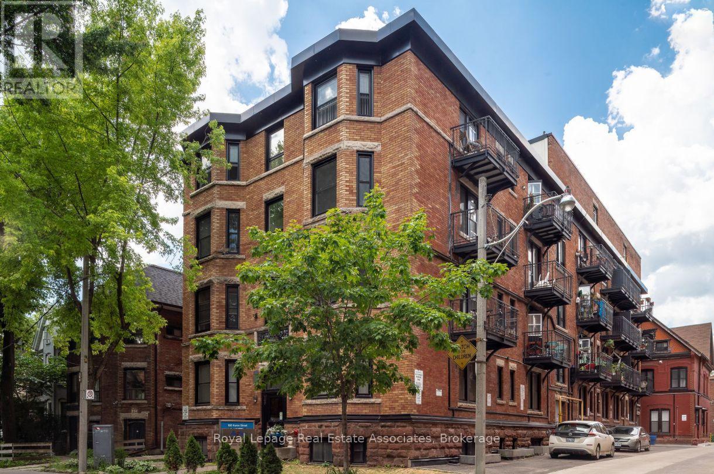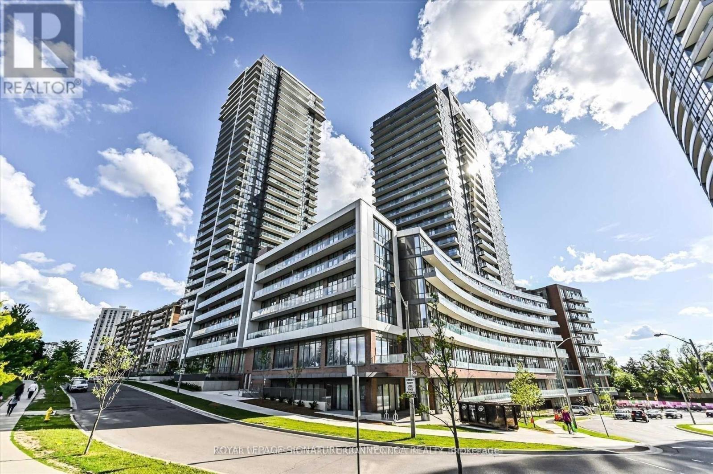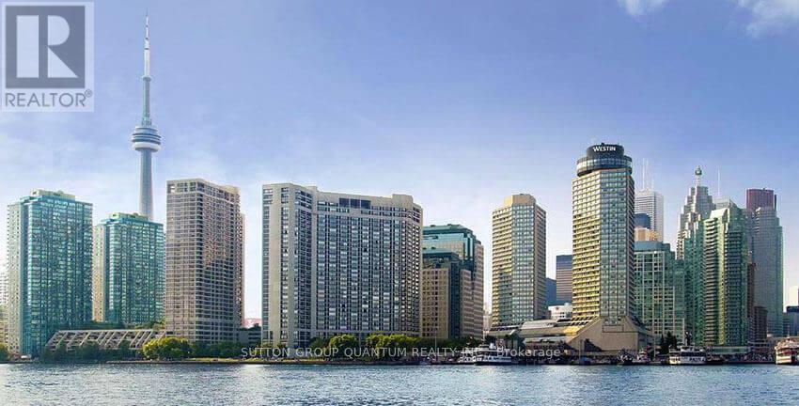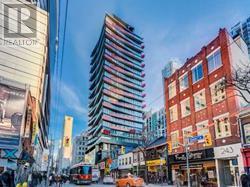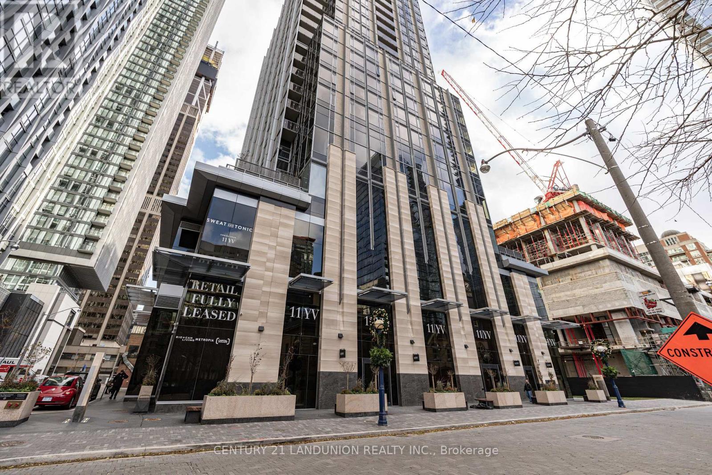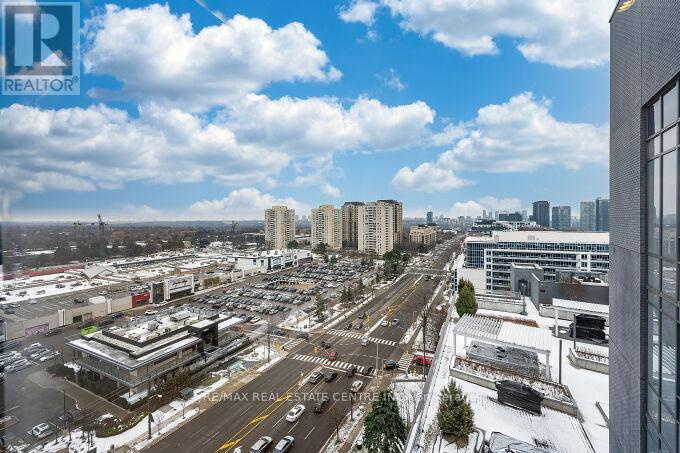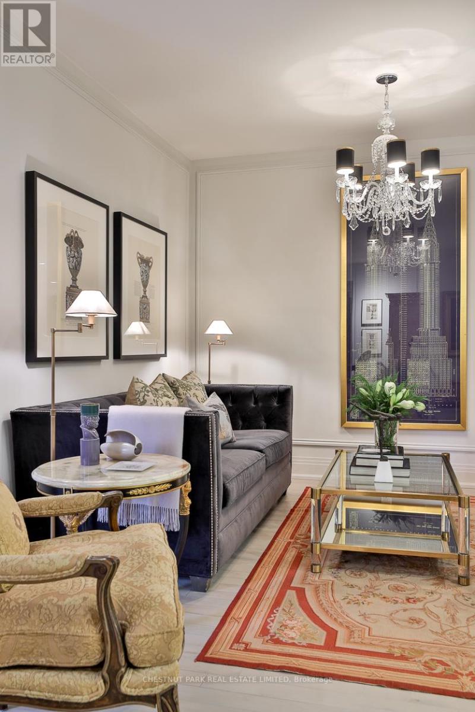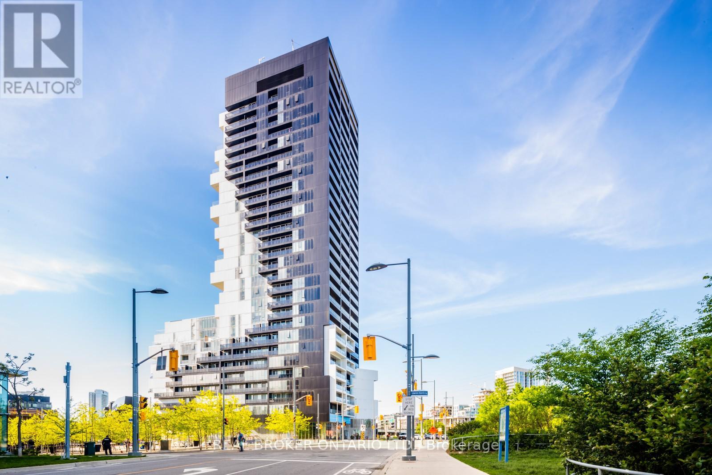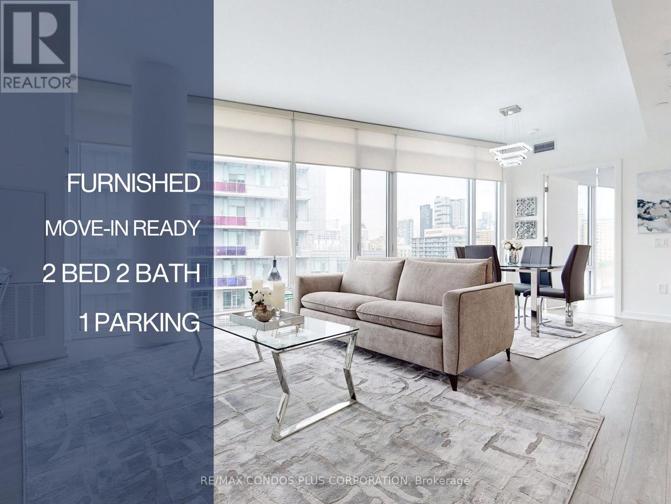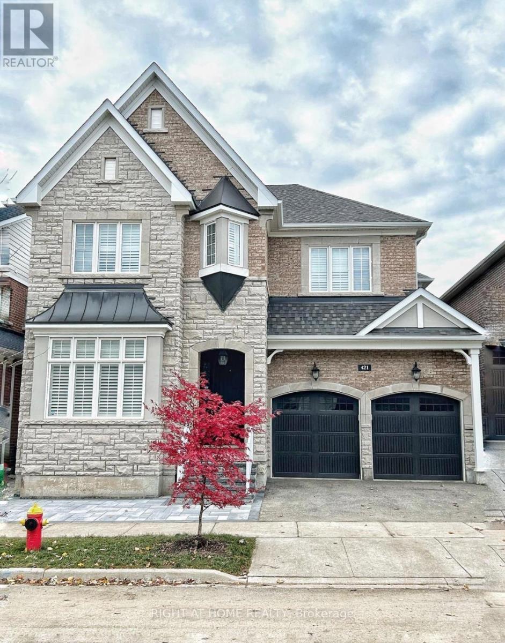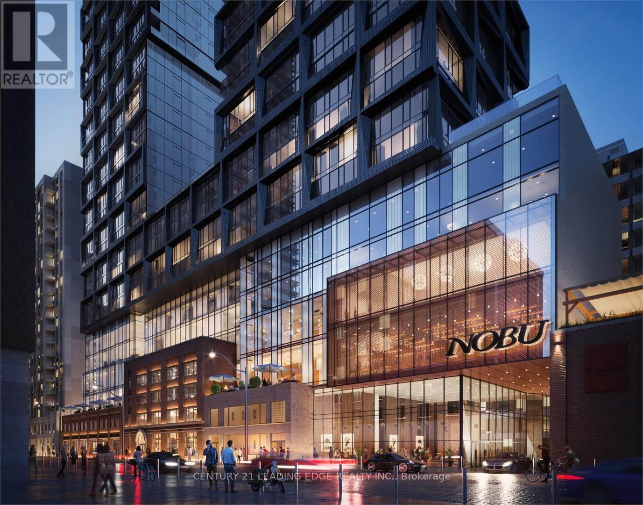2204 - 20 Tubman Avenue
Toronto, Ontario
Stunning 2-Bedroom, 2-Bath Suite With Parking And Locker, Perfectly Situated In The Heart Of Downtown's Dynamic Regent Park Community. With Approx. 720 Sq. Ft. Of Sleek, Modern Living Space Plus A Massive 175 Sq. Ft. Balcony, This Unit Is Drenched In Natural Light Thanks To Floor-To-Ceiling Windows That Frame City & Park Views. Live In Style At The Wyatt, A Standout Build By The Award-Winning Daniels Corporation, Offering Next-Level Amenities: A Fully Equipped Fitness Centre, BBQ Terrace, Media Rooms, Rock-Climbing Room, Guest Suites, Pet Wash Station, And More. Steps To The Financial District, Entertainment District, Distillery District, DVP, TTC, Pam McConnell Aquatic Centre, Groceries, Restaurants And More- This Is Unbeatable Value In An Unbeatable Location! (id:60365)
108 - 160 Huron Street
Toronto, Ontario
***ONE MONTH FREE RENT FOR DECEMBER OCCUPANCY*** Welcome to Epitome Apartments near College & Spadina. Bright and cozy studio apartment available for rent immediately in the heart of Toronto's vibrant Kensington-Chinatown neighbourhood. This well-maintained renovated unit features laminate flooring, a modern kitchen with newer appliances and a spacious balcony. Steps from public transit, shops, restaurants and the University of Toronto. Perfect for young professionals or students. Heat & water included, Tenant responsible for hydro, internet & tenant insurance. (id:60365)
1402 - 32 Forest Manor Road
Toronto, Ontario
Perfect 2 Bedroom Corner Suite Available At The Peak! Spacious & Bright - Functional Split Bedroom Layout. Corner Balcony That Has Amazing Nw City Views From The 14th Floor! Modern Kitchen W/Flat Smooth Top Stove With Built-In Oven - Tons Of Space For An Island Or Dining Area. Soaker Tub In The Ensuite Bath To Enjoy, Glass Door Shower In The Other! Welcome Home! Ensuite Laundry & Parking Included! Easy 401/404 Access & Ttc/Sheppard Subway At Your Door. Parkway Forest Park/Community Centre Right Outside, Various Schools/Colleges Nearby, Fairview Mall & So Much More!! (id:60365)
1617 - 55 Harbour Square
Toronto, Ontario
Welcome To The Prestigious Lakefront HarbourSide Residences At Harbour Square. This Huge 1 Bedroom + Den Corner Suite Features Approximately 1277 Square Feet. Bright Floor-To-Ceiling Windows With Broadloom Flooring Throughout The Living Areas Overlooking The Love Park. A Spacious Sized Bedroom With A Walk-In Closet & Juliette Balcony Lake Views. This Suite Layout Has The Potential To Also Be Converted Into 2 Bedrooms & 2 Baths. Enjoy 1st Class Luxurious Resort Like Amenities Including An Exclusive Residents Only Private Shuttle Bus. Steps To Toronto's Harbourfront, The Underground P.A.T.H., Union Station, The Financial & Entertainment Districts. Minutes To The C.N. Tower, Rogers Centre, Ripley's Aquarium, Scotiabank Arena, Queens Quay Terminal, St. Lawrence Market, Restaurants, Cafes & HTO Beach. 1-Parking Space, Hydro Electricity, Basic Cable & Internet Is Included. E-Mail Elizabeth Goulart - Listing Broker Directly For A Showing. (id:60365)
2503 - 215 Queen Street W
Toronto, Ontario
Smart House" Jr 1Bedroom Unit In The Heart Of Financial/Entertainment Dist. Highly Desirable Sunny Unit In High Flr W/Spectacular View Of Ontario Lake.9'Ceiling!Open Concept! Floor To Ceiling Wdws.Nicely Finished Wood Floors.24 Hours Security.Great Amenities: Gym, Guest Suites, Lounge Area, Exterior Terrace, Bbq. Walking Distance To Subway,Entertainment & Financial District.Prime Location Surrounded By Restaurants, Theatres, And Shops. 100 Walk Score. 4 Hrs Notice For Showings. (id:60365)
1312 - 11 Yorkville Avenue E
Toronto, Ontario
A 65-Story Landmark. This Sophisticated Residence Stands Out For Its Prime Location, Luxurious Establishments, And World-Class Amenities For The Well-Cultured And Well-Heeled Residents. Suite 1312 Showcases Striking Modern Design And One Of The Most Spacious Floor Plans Overlooking The City's Skyline. An Ideal Split Layout Boasts Three Bedrooms, Two Bathrooms, A Tuck-in Office Space. Walk Out To A Large Terrace With Southeast City Views. A Comprehensive Set of Top-Tier Miele Appliances. Two-Level Marble Island With Built-in Wine Cellar. Spa-Like Main Bath Featuring Elegant Marble Sink And Lavish Glass Shower. Premium Engineered Wood Floorings, Stone Countertops, And Lighted Cabinetry. Enjoy State-Of-The-Art Amenities: 24-hour Concierge, Visitor Parking, Indoor/Outdoor Pool, Rooftop Zen Garden With BBQ, Magnificent Fitness With M/W Spas, Intimate Piano Lounge, Dramatic Party Room, And Instagram-Worthy Signature Bordeaux Luxuriate. Just Across From Four Seasons Hotel And All The High-End Brands Such As Hermes, Chanel, Louis Vuitton, Van Cleef, And Tiffany, Along with Michelin Fine Dining. Steps to ROM and Galleries, TTC Subway, University of Toronto, Medical Campuses, and Financial District. A Place Where the World's Most Discerning Individuals Gather To Enjoy Refined Conveniences and Luxury Lifestyles. (id:60365)
Ph#7/1207 - 7 Kenaston Gardens
Toronto, Ontario
Welcome to a modern, well maintained luxurious boutique Lotus Condos at the most desirable Bayview Village community in North York at Bayview and Sheppard Avenue. This spectacular bright corner penthouse suite has 2 bedrooms and 2 bathrooms, the unit has 1,233 square foot of living space plus a 190 square foot balcony. The spacious primary bedroom has a 3 piece upgraded bathroom with double sinks and quartz countertops and two walk in closets. The second bedroom is on the opposite end of the suite adjacent to the main bathroom. This open concept luxurious suite boasts 10 foot soaring smooth ceilings with modern led pot lights throughout the living and dining area, Engineered hardwood floors throughout and a large spacious modern kitchen with stainless steel appliances. Enjoy the convenience of modern motorized blinds. Take in the breathtaking views of the Toronto skyline. Residents have exclusive access to the well equipped gym on the main floor, the 9th floor amenity rooftop area has offers a beautifully equipped party and lounge room. The outdoor rooftop affords opportunity to lounge, BBQ and dine. Steps away from Bayview Village Shopping Centre, the Bayview subway station, YMCA, local parkette, trails are steps away. Loblaws, Hammam spa, LCBO and top restaurants and personal services are at your doorstep. Minutes drive to North York General Hospital, IKEA, MEC, Canadian Tire and Highway 401/404 and407 are minutes away. Upper Don River trails give opportunity for biking and walking in a tranquil environment. (id:60365)
508 - 99 Avenue Road
Toronto, Ontario
A beautifully upgraded and thoughtfully redesigned residence in one of Yorkville's most sought after boutique buildings. This refined suite boasts 925 square feet of meticulous and cohesive living space with high quality improvements throughout, including custom California Closets in three storage areas, upgraded lighting with pot lights, crown molding in recessed ceilings, re stained hardwood floors, new hardware, and elevated millwork that adds a timeless and sophisticated feel. The kitchen has been refreshed with upgraded new appliances including a gas stove, refinished cabinetry, improved lighting, and stylish finishes that enhance both function and design. The bedroom features a newly designed built in closet perfect for additional storage. The full bathroom renovation introduces a spa inspired level of quality with high end fixtures, custom storage, elegant materials and marble throughout. This suite includes one parking space and one locker. Situated in the heart of Yorkville, this residence offers unparalleled access to luxury shopping, Michelin rated dining, top fitness studios, the Four Seasons, the ROM, and the city's finest amenities. A rare opportunity to own a move in ready suite in a prestigious building steps from everything Yorkville has to offer. (id:60365)
817 - 170 Bayview Avenue
Toronto, Ontario
This stunning 2-bedroom, 2-bathroom suite offers 893 sqft of bright, open-concept living, plus a generous 112 sqft southeast-facing balcony, perfect for enjoying your morning coffee or evening views. Flooded with natural light through floor-to-ceiling windows, this suite features exposed 9' concrete ceilings, stylish light fixtures, and contemporary finishes throughout. The primary bedroom includes a spa like ensuite bath, while the second bedroom is perfect for guests or a home office. The modern kitchen boasts all built-in appliances, including dishwasher and washer/dryer. You'll find premium roller blinds located on every window, with blackout curtains in the bedrooms. River City 3 is a LEED Gold certified building with exceptional amenities including an outdoor pool, fitness center, kids playroom, meeting rooms, workshop, dog wash station, concierge service, and more. Nestled in the heart of Corktown Commons, you're steps from the park, Don River Trails, Distillery District, King and Queen Street shops, cafés, and restaurants with quick access to the DVP, & transit. Experience the perfect balance of modern urban living and green space at River City 3 - this beautiful suite truly has it all! 1 parking space and 1 locker Included. Unit to be freshly painted prior to occupancy. (id:60365)
713 - 50 Power Street
Toronto, Ontario
**Fully Furnished, top-line hotel style, 2 Bed/2 Baths Corner Unit with **1 Parking & **1 Locker. Enjoy Luxurious Life Style! Bright & Spacious, Open Concept Layout, Quality Features & Finishes Throughout, Modern Kitchen W/StoneCounter & S/S Appliances, Smooth 9 Ft Ceilings, Floor To Ceiling Windows, Close To Downtown Core, Hwy, Step To Ttc, Shops, Restaurants, Distillery District. Great Amenities: Artists Workspace, Gym/Fitness/Yoga Studio, Party Room, Meeting Room/Lounge, Games Room, Outdoor Pool, Community Garden, Bbq Area. Vacant. (id:60365)
421 Ginger Gate N
Oakville, Ontario
Welcome to your dream home in the heart of Rural Oakville-a truly exceptional 45-ft detached residence offering 3,556 sq. ft. of refined luxury on a quiet, family-friendly street in a well-established neighborhood. Thoughtfully designed and impeccably finished, this home features 4 spacious bedrooms, 4.5 modern bathrooms, and over $200,000 in premium upgrades that elevate both style and functionality. Enjoy soaring 10-ft ceilings on the main floor and 9-ft ceilings on the second, complemented by smooth ceilings, upgraded 8-ft doors, elegant pot lights, and designer light fixtures throughout. At the heart of the home is a gourmet chef's kitchen inspired by the builder's model, showcasing high-end built-in appliances, stylish cabinetry, and premium finishes-perfect for both everyday living and entertaining. The family room is warm and inviting, highlighted by a beautifully designed fireplace and stunning waffle ceiling detail. Upstairs, the expansive primary suite offers a serene retreat with a luxurious 5-piece ensuite and his & hers walk-in closets, while each of the three additional bedrooms has access to a full bathroom. A large upper-level loft and a convenient second-floor laundry room add extra comfort and practicality. Outside, enjoy newly installed interlocking in the front and backyard, and the convenience of being just minutes from parks, top-rated schools, shopping centers, and all the amenities Oakville has to offer. This is more than just a home-it's a lifestyle of comfort, elegance, and convenience. (id:60365)
3204 - 15 Mercer Street
Toronto, Ontario
Luxury Living at Nobu Residences. Step into elevated living at the world-renowned Nobu Residences Toronto. This sleek and spacious 2-bedroom + den, 2-bath suite offers sophisticated design, floor to ceiling windows, and a modern kitchen with integrated appliances. all set high on the 32nd floor with stunning city views. The versatile den is perfect for a home office or guest space, while both bedrooms offer spa-like bathrooms and generous storage. Residents enjoy wellness centre featuring: a hot tub/cold plunge, sauna, yoga studios, massage room, media room, games room, and expansive outdoor spaces designed for relaxation and entertaining. Located in the heart of the Entertainment District, steps to world-class dining, shopping, nightlife, and transit-this is downtown Toronto living at its finest. (id:60365)

