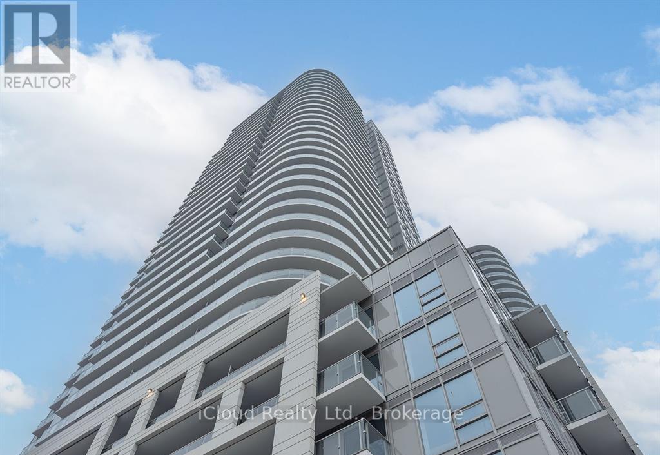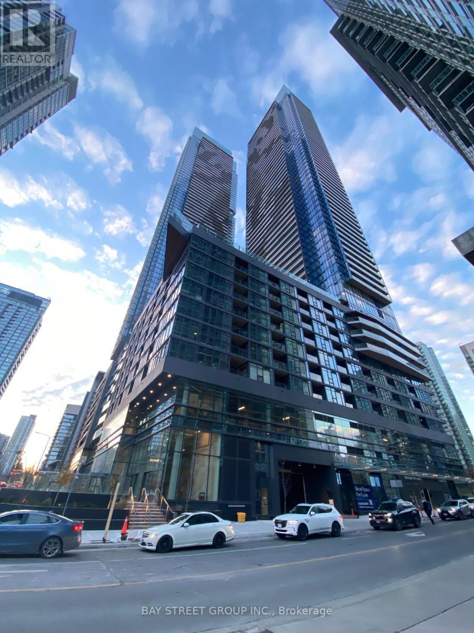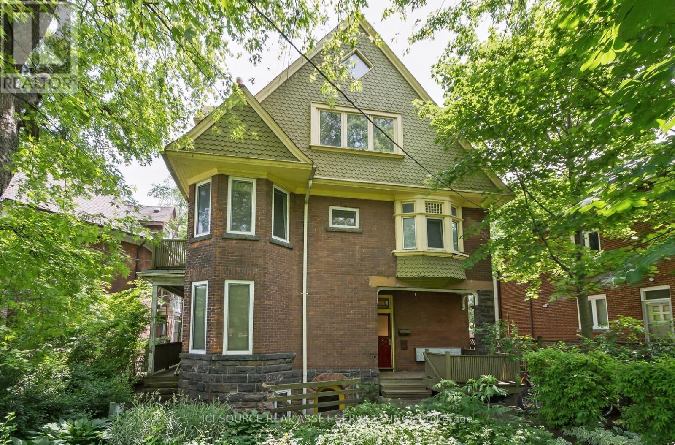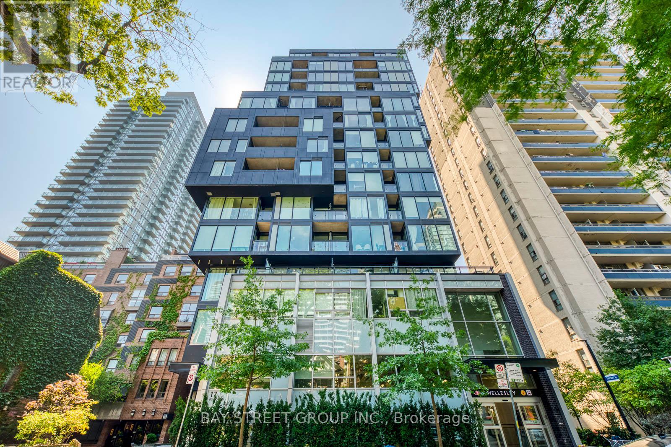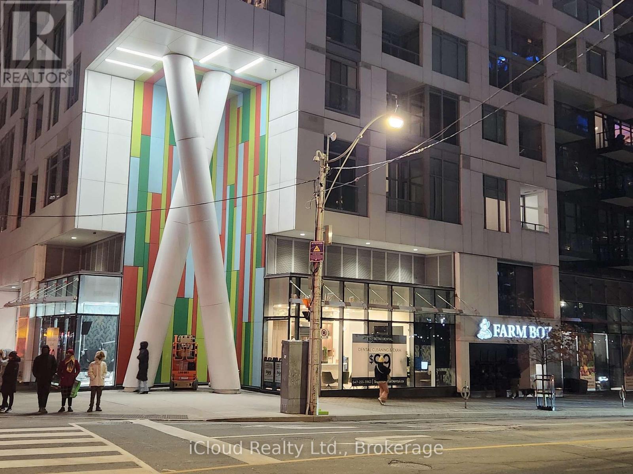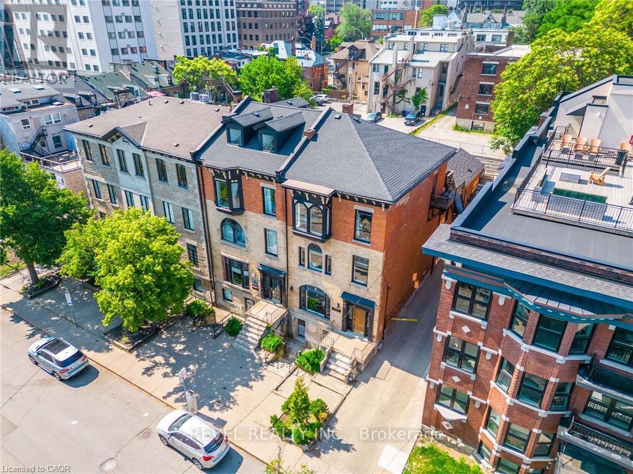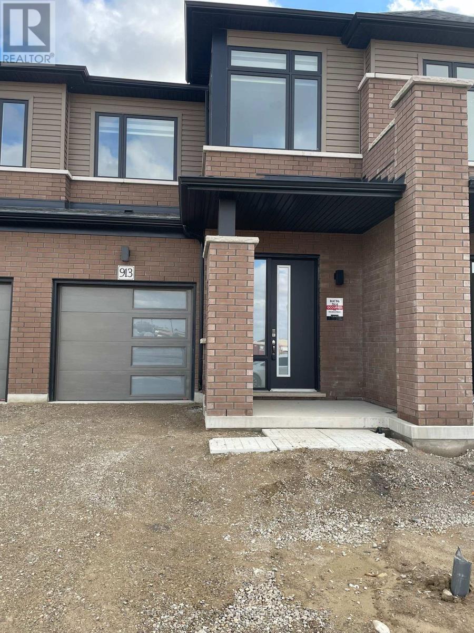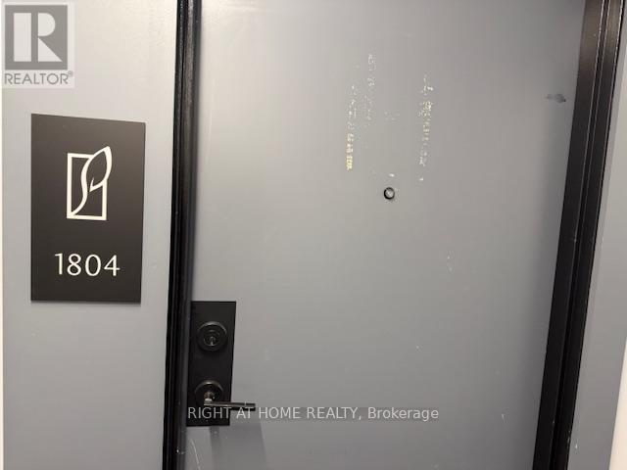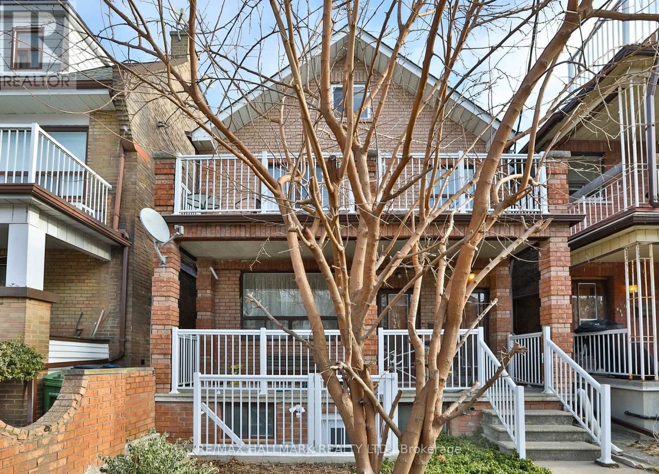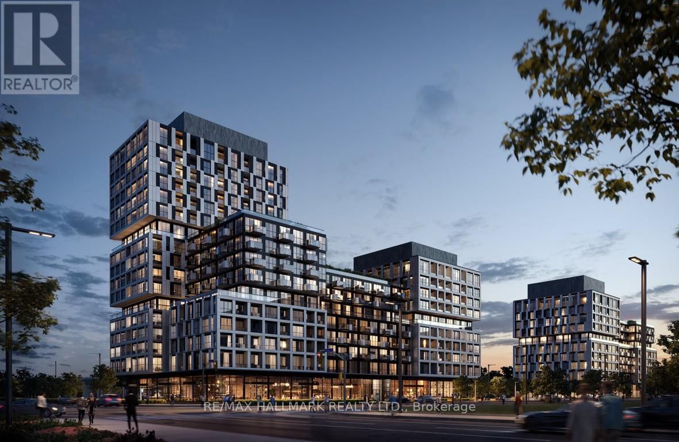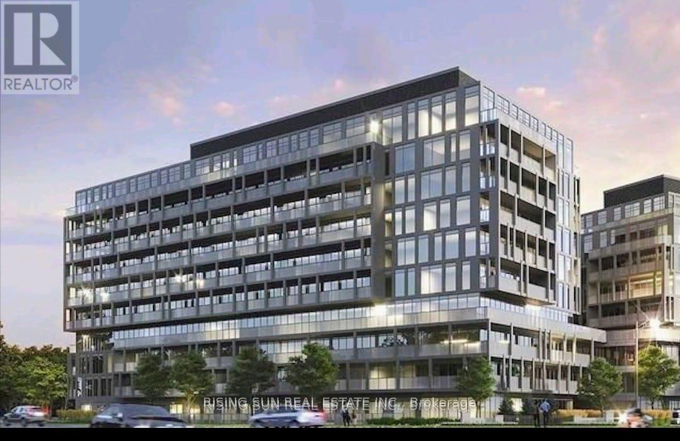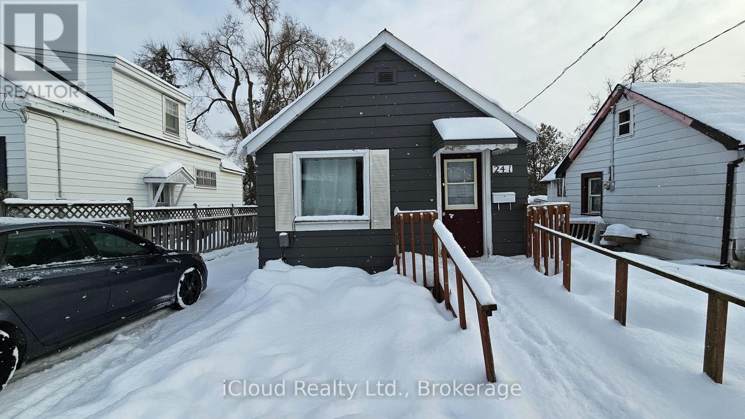2712 - 2031 Kennedy Road
Toronto, Ontario
Cozy & Bright One Bedroom, One Washroom, One Parking Unit! Ideal for a single working individual or a couple. 9' Ceiling, Laminate Floor Throughout, Functional Layout, Full of Natural Light, Convenient Location, Steps To Agincourt GO, Just Mins Drive To Hwy 401 & 404. Walk To TTC, Shopping, Grocery, Restaurants & More. Available Feb1st. New Immigrants & Students are welcome. (id:60365)
7807 - 3 Concord Cityplace Way
Toronto, Ontario
Brand New Luxury Condo at Concord Canada House! With 920 Sq.Ft. Of Well-Designed Interior Living Area Plus A 132 Sq.Ft. Heated Outdoor Balcony For Year-Round Use. Features Include Miele Appliances, Modern Finished Balcony Door, And Floor-To-Ceiling Windows. World-Class Building Amenities: 82nd Floor Sky Lounge, Sky Gym; Indoor Pool; Ice Skating Rink; Touchless Car Wash & More. *** Some Amenities Will be Available On Later Date. Prime Downtown Location, Steps to CN Tower, Rogers Centre, Scotiabank Arena, Union Station, Financial District, Waterfront, Restaurants, Shopping & Entertainment. Move In Condition. Come & Experience Luxury Living In The Heart Of City! One EV Parking Included. (id:60365)
5 - 2 Bellwoods Park
Toronto, Ontario
Basement apartment on 2 Bellwoods Park, Toronto, ON, M6J 1W8. Spacious 1-Bed, 1-Bath. Available Immediately. Available Immediately. Perfect for Professionals. Includes:-Newly Renovated-In suite washer/dryer-Wall-mount AC & radiator heating (utilities included)-Brand-new stainless steel appliances-Dishwasher-Outdoor BBQ area-No smoking inside-91 Walk score-97 Transit Score. Minutes to: Trinity Bellwoods Park, Farmers Market, Queen St. West, Ossington Village, Kensington Market, Chinatown, University of Toronto, George Brown, Toronto Western & Mount Sinai Hospitals, Financial District, Entertainment District, TTC streetcars, Bathurst & Osgoode subway stations. *For Additional Property Details Click The Brochure Icon Below* (id:60365)
1601 - 17 Dundonald Street
Toronto, Ontario
Rogers High-Speed Ignite 1Gbps Unlimited Internet is included In Maintenance Fee, Boutique & Luxury Condo W/Direct Access To Wellesley Subway, no need to brave the cold winters! Beautiful 1 Bedroom + Study Area Unit 544Sq Ft + Balcony with South West Exposure. No Wasted Hallway Spaces, Floor To Ceilings Windows & Engineered Wood Floors Thruout W/ Upgraded Solar Roller Shades, Modern Kitchen W/Quartz Counters, Ceramic Back Splash, Integrated B/I Appliances. Mins To U Of T, Ryerson, Queens Park, College Park, Hospitals, Dundas Sq, Eaton Ctr, Restaurants, Shopping, Yorkville & Yonge&Bloor. One Locker Included. (id:60365)
1015 - 576 Front Street W
Toronto, Ontario
This unit will take your breath away from the moment you walk in. Extraordinary upgrades from the builder. Spacious 36" (family size) double door Samsung fridge, Induction (safe to touch cooktop) Samsung stove. Smudge proof S/S Whirlpool Dishwasher, Panasonic built-in microwave. 5 cft (Family size) front load washer, 7.4 cft (family size) steam dryer. High-end black melamine kitchen cabinets. Under cabinet lights, wainscoting and decorative wall panels. Remote controlled LED lights in every room. 9-ft ceilings throughout. This unit is fully furnished with sofa, chair, coffee table, 55" wall mounted TV, 7-drawer chest, Dining Table with 3 chairs, leisure set in the balcony. Prim BR has 3-pc ensuite, a walk-in closet, Queen size bed and writing desk , queen size bed and drawer chest in 2nd BR. Short Walk to Rogers Centre, CN Tower, Ripleys Aquarium, Entertainment District, Lake Ontario, Loblaws flagship store, Billy Bishop Airport. Direct streetcar to Union Station and CNE. Farm Boy Supermarket in the building. One-of-a-kind StackT Market across the street, huge shopping mall and food court in THE WELL next door. You will never have a dull moment! Minimum rental period is 3 months payable in advance. May be extended with mutual consent. (id:60365)
913 Douro Street
Stratford, Ontario
Brand New Townhome in Avon Park - Move-In Ready! Welcome to one of the first homes available in Avon Park by Cachet Homes, located in Stratford's desirable east end. This 3-bedroom, 3-bathroom townhome blends bright, modern design with a smart, functional layout-perfect for families and professionals alike. Main Level Highlights: Open-concept living, dining, and kitchen-ideal for entertaining Stylish 2-piece powder room Sleek finishes and abundant natural light Upper Level Features: Spacious primary suite with a luxurious 4-piece ensuite and oversized walk-in closet Two additional bedrooms and a full bathroom Convenient second-floor laundry with generous storage. Additional Perks: Two parking spots (garage + driveway) Fully equipped with appliances and garage door opener. Prime Location: Close to shopping, restaurants, and everyday amenities Quick highway access to the KW Region. This home is move-in ready and available immediately-be the first to call it yours! (id:60365)
1804 - 430 Square One Drive
Mississauga, Ontario
Discover this brand-new, 1-bedroom unit at Avia, complete with parking and a locker-a rare opportunity in one of Mississauga's most desirable communities. With a spacious, open-concept layout, this suite is perfect for a young professional seeking modern living without compromise.Step into contemporary elegance featuring sleek flooring, a spacious and functional bathroom, and a bright, airy kitchen equipped with built-in stainless steel appliances, quartz countertops, an S/S sink, upgraded cabinetry, and a stylish backsplash. The sun-filled living area opens onto a Extra Large balcony with eastern exposure, offering beautiful morning light and open views-an ideal spot to relax and unwind.Located in the heart of Mississauga, you're just a short walk to the future LRT, Celebration Square, Square One, Sheridan College, top-rated schools, and endless dining and entertainment options. Commuting is effortless with quick access to Highways 401, 403, and the QEW.Residents enjoy premium amenities, including a state-of-the-art fitness centre, party room, guest suites, and the added convenience of a new Food Basics opening soon within the building.With mortgage rates dropping again just days ago, this stunning unit is more attractive and affordable than ever-an absolute must-see for qualified tenants . (id:60365)
Unit 2 - 499 St Clarens Avenue
Toronto, Ontario
This spacious 2-bedroom, 1 -bathroom unit at 499 St. Clarens is the perfect fit for a young professional seeking both convenience and style. Situated within walking distance to Bloor Street, residents can enjoy easy access to a variety of shops, restaurants, and transit options. The property is nestled in the vibrant Dovercourt-Wallace area, which boasts a lively community and plenty of amenities. With its modern layout and prime location, this unit offers a fantastic opportunity for those looking to live in one of Toronto's most dynamic neighborhoods. (id:60365)
807 - 1037 The Queensway
Toronto, Ontario
Experience modern urban living in this bright and stylish 1+1 bedroom condo featuring 9-ft ceilings, an open-concept layout. The spacious primary bedroom and the versatile den can serve as a second bedroom or a full home office. Enjoy added privacy on your balcony with the divider. This immaculate unit comes with a premium parking spot. Top-tier amenities include a fitness centre, yoga studio, party room, outdoor terrace with BBQs, kids' playroom, golf simulator, and co-working spaces. Located steps to Sherway Gardens, restaurants, Costco, IKEA, Cineplex, transit, and minutes to Hwy 427 and the Gardiner-this is luxury, comfort, and convenience all in one. (id:60365)
A606 - 3210 Dakota Common Circle
Burlington, Ontario
Welcome to Valera Condo A606! *This beautiful corner unit offers 3 bedrooms, 2 full bathrooms, and 1 P2 underground parking space. With floor-to-ceiling windows and 9-foot ceilings, the condo is filled with natural light and offers unobstructed views with stunning sunsets. Pet spa and party room! Huge Living Space and large balconies. Upgrades: $55,000+ in modern finishes, including a kitchen island, upgraded backsplash & microwave over the stove, upgraded floor and ground floor storage Kitchen: Whirlpool stainless steel appliances, Bedrooms: Each fits a queen-sized bed comfortably. Smart Home: Keyless entry & smart thermostat for remote temperature control. Unlimited fiber internet from Bell Luxury Amenities: Rooftop pool, gym, sauna & steam room, BBQ area, party/meeting room, 24-hour security. Location: Close to high-ranking schools, shopping, restaurants, public transit, and easy access to Hwy 407 & QEW. The listing agent is the owner of the property. (id:60365)
241 John Street
Orillia, Ontario
Cozy 2 Bedroom + 1 Washroom home. Huge backyard, quiet neighbourhood, Minutes Away From The Port Of Orillia, hospital, schools, and more. (id:60365)

