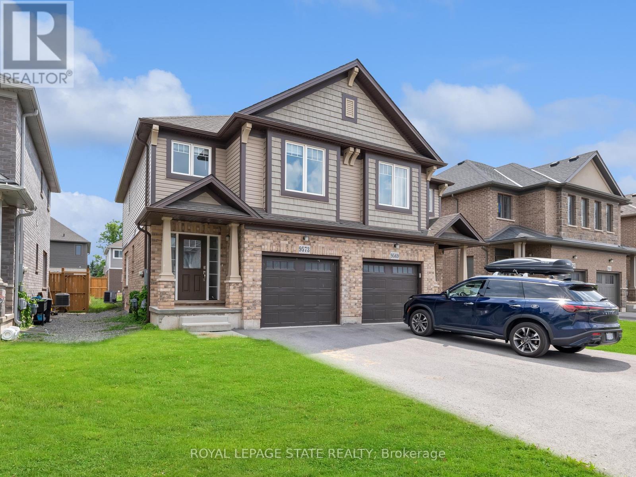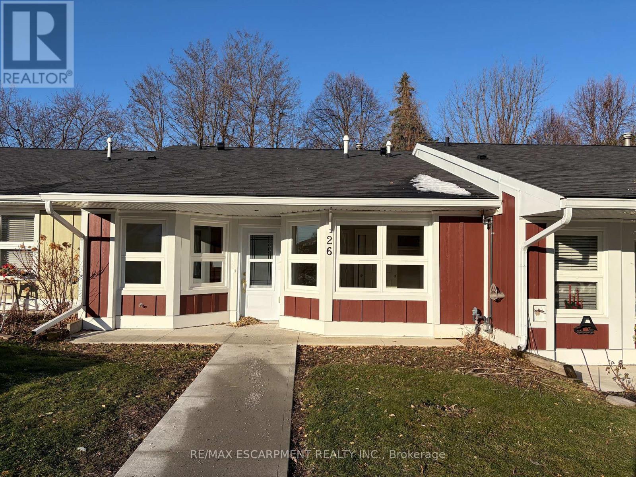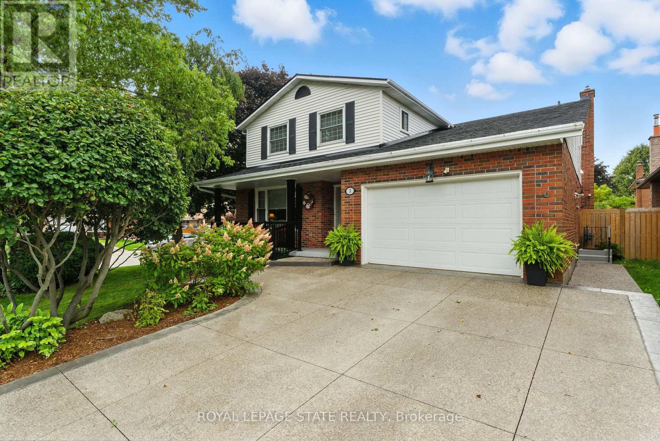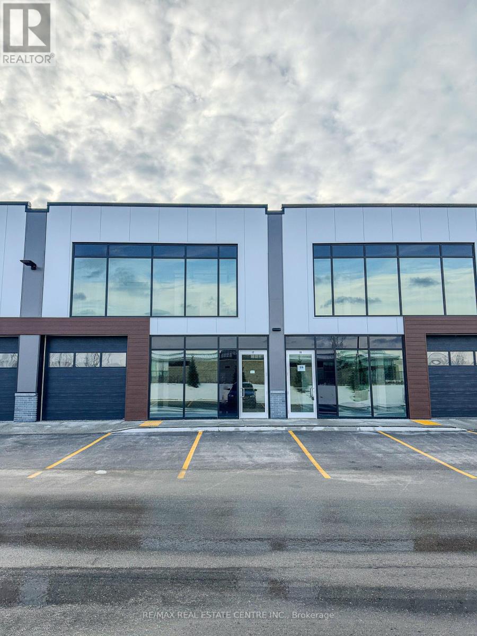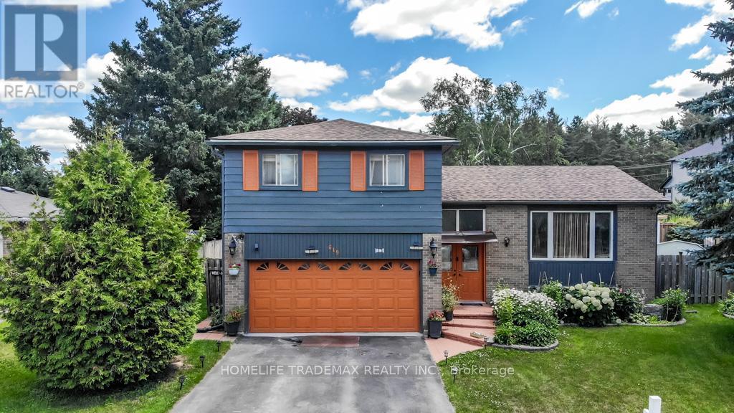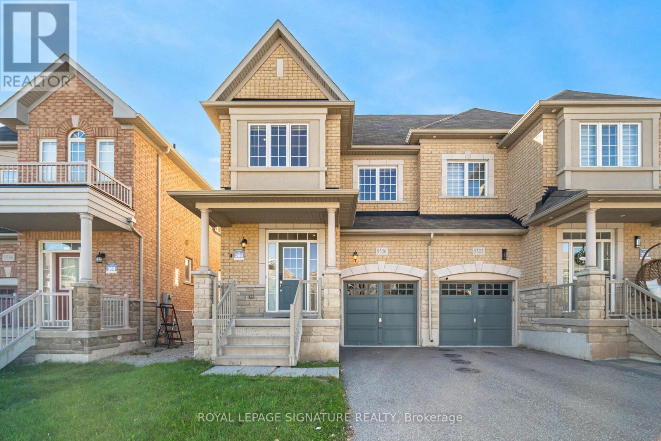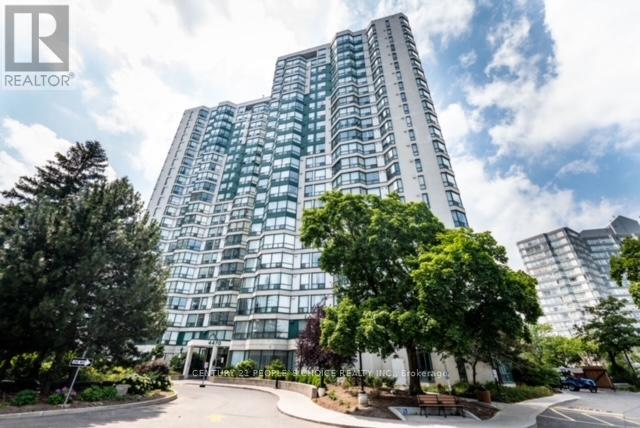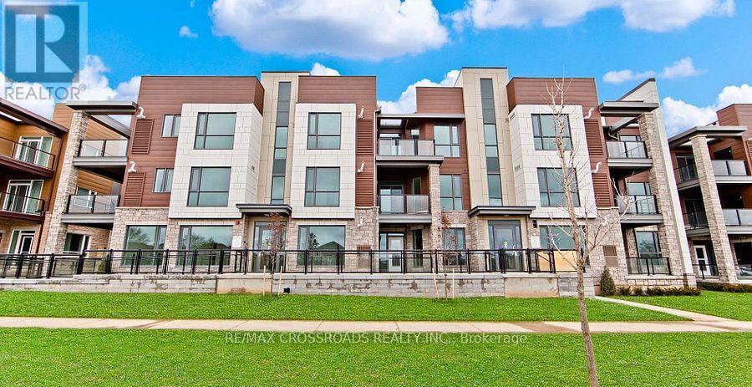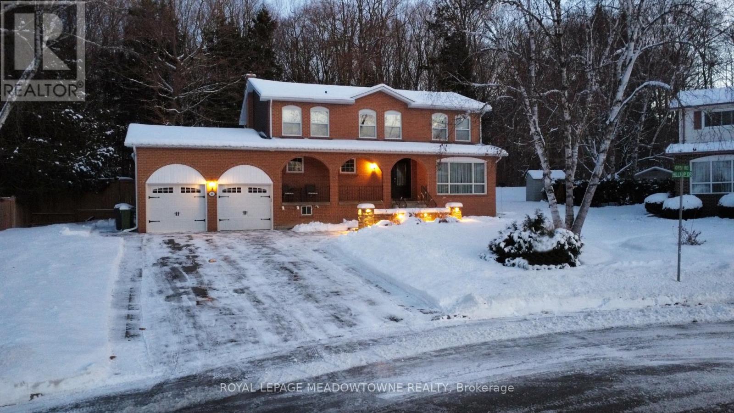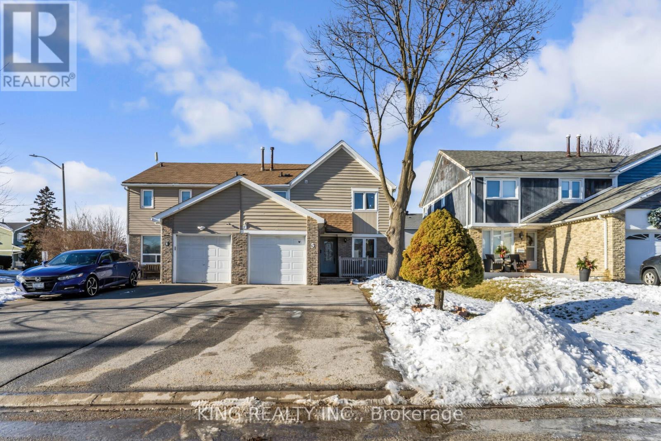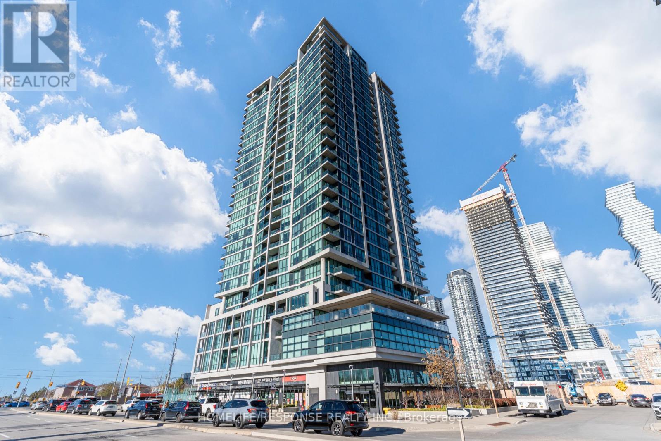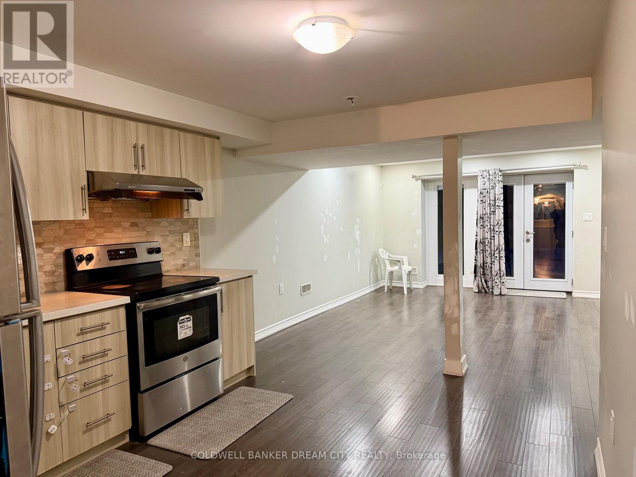9573 Tallgrass Avenue
Niagara Falls, Ontario
Just a short drive from the majestic Niagara Falls, this stunning 3-bedroom, 2.5-bathroom home offers the perfect blend of comfort and convenience. Featuring a welcoming open-concept layout, the main floor boasts a modern kitchen with a large island, KitchenAid stainless steel appliances, a bright dinette area, and a spacious living room ideal for entertaining. An upgraded oak staircase leads to the upper level, where you'll find a generous primary bedroom complete with a walk-in closet, a 4-piece ensuite, and newly installed vinyl flooring. Step outside to a large backyard, perfect for relaxing or hosting guests while enjoying beautiful sunset views. Located just 6 minutes from Niagara Falls, with easy access to highways, schools, shopping, restaurants, golf, and all local amenities this home truly has it all. (id:60365)
26 Szollosy Circle
Hamilton, Ontario
Welcome to a charming 2-Bedroom, 1-Bathroom Bungalow in the prestigious gated 55+ retirement community of St. Elizabeth Village. This home offers over 1,000 square feet of comfortable living space, thoughtfully designed to cater to your lifestyle needs. Step inside and experience the freedom to fully customize your new home, with all renovations and personal touches included in the purchase price. Whether you envision modern finishes or classic designs, you have the opportunity to create a space that is uniquely yours. Enjoy the convenience of being just steps away from the indoor heated pool, fully equipped gym, relaxing saunas, and a state-of-the-art golf simulator. St. Elizabeth Village offers not just a home, but a vibrant lifestyle, with endless opportunities to stay active, socialize, and enjoy your retirement to the fullest. CONDO Fees Incl: Property taxes, water, and all exterior maintenance. (id:60365)
3 Atkins Drive
Hamilton, Ontario
Custom-built Builders home offers extra height, generous living spaces, 4 spacious bedrooms, 2.5 Baths and a layout perfect for growing families. Located in a quiet mature neighbourhood bordering Ancaster, shopping, parks, schools, and transit. Offering easy access to Highway 403 and the Lincoln Alexander Parkway. As you enter you can appreciate the spacious foyer, formal Living room and formal dining room. Custom eat-in kitchen with updated appliances. Separate family room with Gas fireplace and a walk out to your own private paradise. Main floor mud room currently used as office space has a 2pc washroom & separate side entrance offering a versatile work-from-home space. The second floor offers 4 bedrooms, an ensuite and a 4-piece primary washroom & a super-functional, large laundry room w/ plenty of storage on the 2nd floor. The basement includes a spacious family room & games room providing extra living space for family and entertainment. Enjoy seamless outdoor living with concrete patio and covered entertainment space. The back yard is private and fully fenced. The grounds are spectacular and perfect for entertaining, this home offers prime location, in a sought-after neighborhood. This one-owner home has been impeccably cared for & maintained top to bottom! Book your showing before you miss out on this gem. THIS IS A MUST SEE!!! (id:60365)
17 - 587 Hanlon Creek Boulevard
Guelph, Ontario
Discover the perfect blend of functionality and sophistication in this brand-new industrial condo located in the bustling business community of Guelph. Boasting over 2,200 square feet of versatile, open-concept space, this property is designed to accommodate a variety of business needs. The 10x10 garage door ensures seamless access for loading and unloading, making it ideal for industrial operations, storage, or manufacturing. Upstairs, a modern office space with expansive glass views provides a bright and professional environment for your team or clients, striking the ideal balance between practicality and elegance. B-3 Zoning allows for many uses such as Computer Establishment, Manufacturing, Medical Clinic, Office, Printing Business, R&D Office, Commercial and Post Secondary School or a Warehouse. Whether you're looking to expand your business or establish a new presence in Guelph, this property offers the ultimate combination of industrial and office space to meet your needs. Conveniently located with excellent connectivity with less than minutes to Highway 6 and less than 15 minutes to the 401, this industrial condo is ready to support your business growth and success. TMI estimated at 6.5 dollars a square foot. Don't miss this fantastic opportunity to customize your dream space! (id:60365)
619 Willow Street
Shelburne, Ontario
"This beautiful family home is a rare find in a desirable neighbourhood. The main floor features a spacious living room, dining room, and eat-in kitchen, perfect for family gatherings and entertaining. The large windows bring in an abundance of natural light, making the interior feel bright and airy.The family room with a gas fireplace is a cozy retreat, and the sliding doors lead out to the expansive backyard, providing endless opportunities for outdoor fun. The upper floor boasts a luxurious master bedroom with a 5-piece ensuite and walk-in closet, offering the ultimate retreat for homeowners.With 3 bedrooms, including a 4th bedroom in the basement, this property is ideal for growing families or those who need space for guests. The ample parking for 6 vehicles is a bonus, and the crawl space provides excellent storage.This property offers a unique blend of comfort, style, and functionality. Don't miss out on this incredible opportunity to own a home that has it all. Schedule a viewing today and make this stunning family home yours!" (id:60365)
5520 Meadowcrest Avenue
Mississauga, Ontario
Fully Furnished home, for Short or long terms. No Carpet All Dark Hardwoods Semi Home, Long List Of Upgrades, Including Stainless Steel Appliances And Gas Stove, Granite Countertops, Spot Lights On Backsplash, Upgraded Kitchen Cabinets, Over The Range Hood/ Microwave, Spotless And It Is Just A Master Piece, Master Bath With Walk In Shower, The List Goes On And On.... **EXTRAS** EV plug in the Garage. (id:60365)
1805 - 4470 Tucana Court
Mississauga, Ontario
Welcome To This Immaculately Maintained, Spacious & Bright 2 Bedrooms 2 Washrooms With Open Concept Solarium That Can Be Used As Either Office/ Study Desk Or Extended Living Area, Lots Of Sunlight, Move In Ready Condo With Breathtaking City Skyline Views Comes With 1 Parking & 1Locker. Resort Style Amenities Include: Swimming Pool, Sauna, Hot Tub, Billiards, Table Tennis, Squash, Basketball, Gym, Lawn Tennis, Party Room, 24/7 Security For Your Peace Of Mind. Close To Square One Mall, Hwy 403, 401, 410, Banks, Schools, Parks, Restaurants, etc. Ideal For Tenants Who Are Looking For Spacious Condo Without Compromising On Quality, Finishes& Upgrades. (id:60365)
203 - 2375 Bronte Road
Oakville, Ontario
Gorgeous Stunning 2 Bedroom Condo Town Unit With 2 Bath And 2 Parking Spots (Garage Is Attached To Townhouse). 9 Ft Ceilings And Huge Windows!! Features Gorgeous Wood Floors In Living/Dining Room And Warm Broadloom In Large Master Bedroom. Modern Kitchen With Stone Counter Tops, Backsplash, And Stainless Steel Appliances. Massive Master Br With 3 Pc Ensuite And W/I Closet. Includes 2 Parking Spaces And 1 Huge Locker. Hurry This Unit Won't Last. (id:60365)
40 Hilltop Drive
Caledon, Ontario
Welcome to 40 Hilltop Drive in the heart of Caledon East a stunning 4-bedroom, 3-bathroom home on nearly half an acre, backing onto serene green space and trails. The main floor has been beautifully renovated with new hardwood, updated stairs, crown moulding, pot lights, and a chef-inspired kitchen featuring solid wood cabinetry, quartz counters, stainless appliances, 5-burner gas stove, wall oven, and pot drawers. The family room offers a cozy wood-burning fireplace and walkout to the backyard oasis. Enjoy a sunroom overlooking the heated pool, composite deck, gazebo, and fire pit, with professionally landscaped gardens and interlock. Evening entertaining is magical with custom lighting throughout patio and garden spaces. The oversized porch, main floor laundry, central vac, and updated baths, including a spa-like ensuite, add comfort and convenience. Located on a quiet, family-friendly street, steps from parks, schools, and Caledon East trails this home is the perfect blend of luxury and lifestyle. Caledon East is a family-friendly community known for its beautiful parks, trails, and excellent schools. The Caledon East Community Complex, just minutes away, features a pool, gymnasium, and arenas, offering year-round recreational activities. Residents enjoy a peaceful, rural atmosphere with easy access to essential amenities, making this home a perfect choice for those seeking a harmonious blend of nature and convenience. (id:60365)
3 Nottawasaga Crescent
Brampton, Ontario
Welcome To An Absolutely Gorgeous 3+1 Bedroom 4 Washroom Fully Renovated Semi-Detached House, Freshly Painted. Beautiful Open Concept Main Level With Gleaming Hardwood Floor All Over. Designer Kitchen With Upgraded Cabinets, Granite Counter, Glass Backsplash & Large Island With B/F Bar. Great Room With Fireplace, Pot Lights & Crown Molding. Spacious Three Bedrooms & Two Upgraded Bath On The Second Level. Laundry on main floor. Close To Highway 410 and Sandalwood Plaza. New AC and Beautifully Finished Bsmt Includes Bedroom, Washroom, Full Kitchen. (id:60365)
305 - 3985 Grand Park Drive
Mississauga, Ontario
One of a kind Builder Model unit. Spacious sun-kissed 1+1, 2 full bathrooms unit in highly desirable 'Pinnacle Grand Park'. Over 900 sq ft unit lovingly well-kept by owner, ready to move in. 9ft ceilings, with floor to ceiling windows. Extra large kitchen, SS appliances, lots of cabinet and quartz counter space. Large Master Bedroom with extra large double closet and spacious ensuite bathroom. Large Den that is big enough to be a second bedroom. This unit has clear views from the floor to ceiling windows with no buildings or obstructions. Enjoy spectacular sunsets! Convenient access to luxury amenities including indoor pool, hot tub, and gym on the same floor as this unit. Locker is conveniently on the 4th floor for quick access to private storage. Secluded parking spot. There is ample and free visitor parking. There is a large party room and billiard table, a rooftop patio which includes BBQs, a community garden and spectacular views of downtown Mississauga. Enjoy city centre living being steps away from restaurants, stores, pharmacy, medical centres, transit and more just across the street. Within walking distance to Square One, Living Arts Centre, Library, Celebration Square, Sheridan College, and schools. Within few minutes drive to UTM, GO stations, and hiking trails nearby. Get the best of both worlds! (id:60365)
44 Mincing Trail
Brampton, Ontario
Legal 2-Bedroom spacious and bright walk-out basement available for lease. Features a large living and dining area, a master bedroom with a bay window, and a second bedroom with its own window. Includes separate entrance, in-suite laundry, one full washroom, and one parking space. Conveniently located close to transit and schools. Required documents include two recent pay stubs, an Equifax credit report, and a completed rental application. (id:60365)

