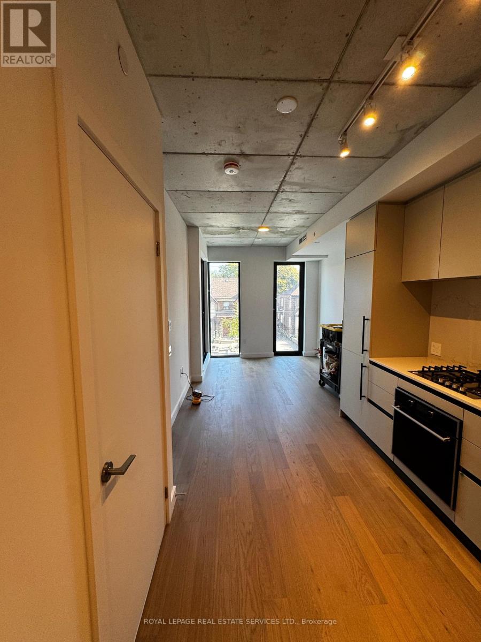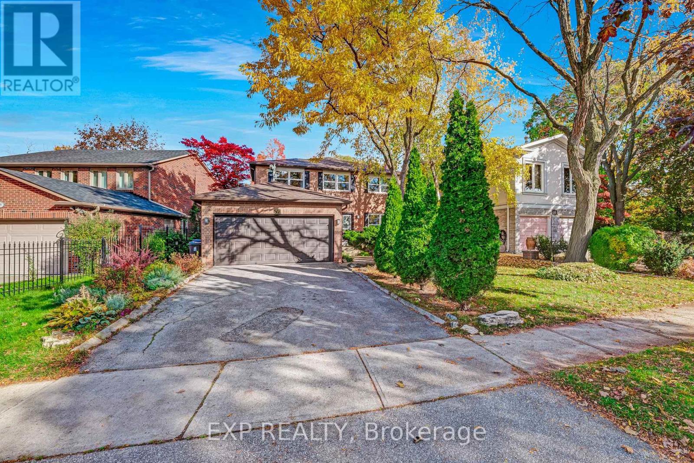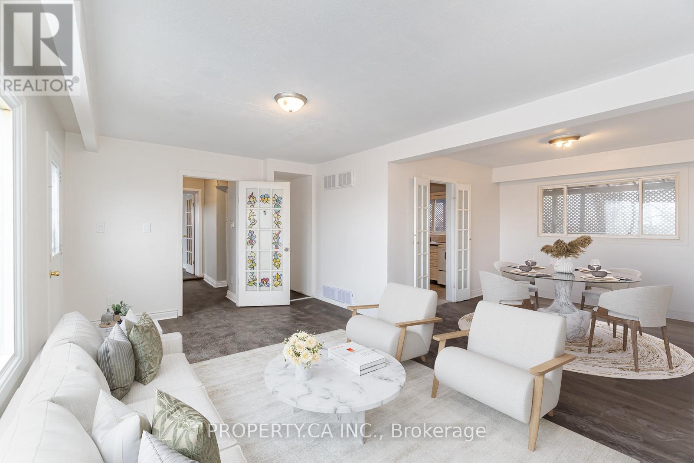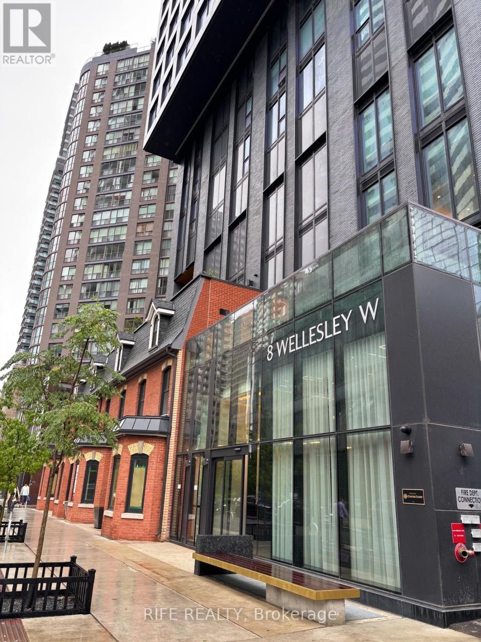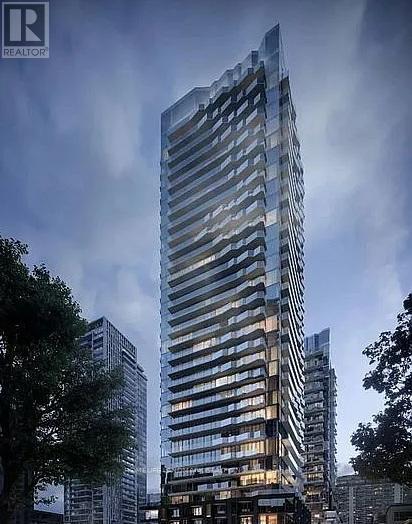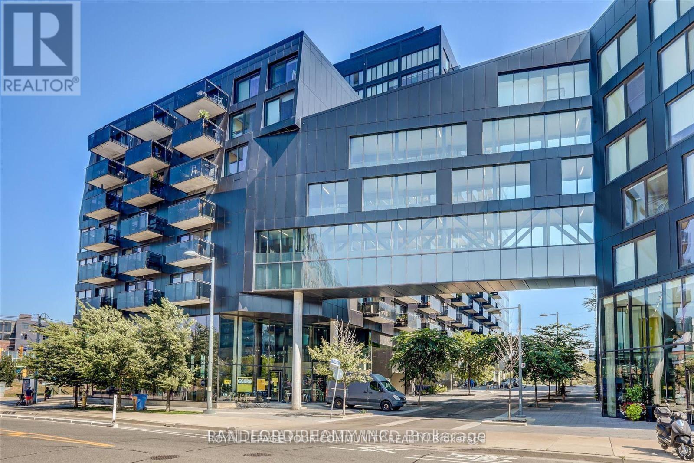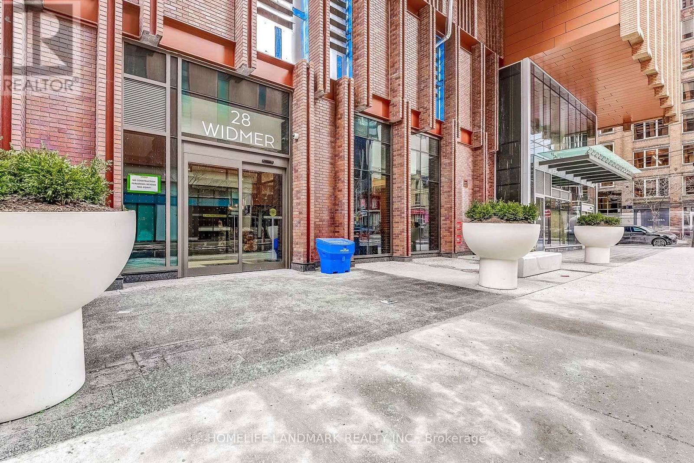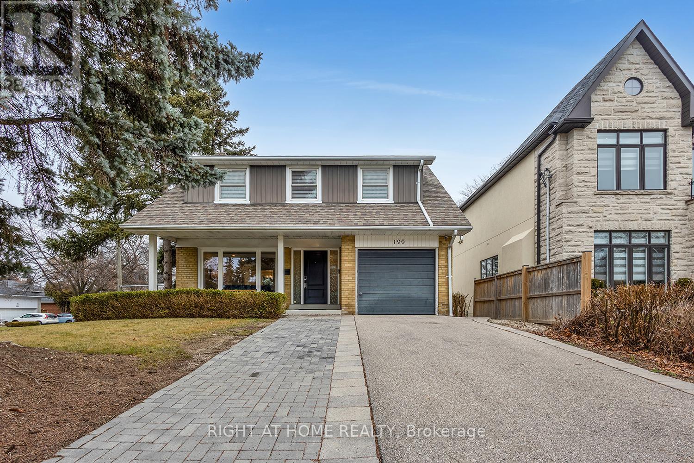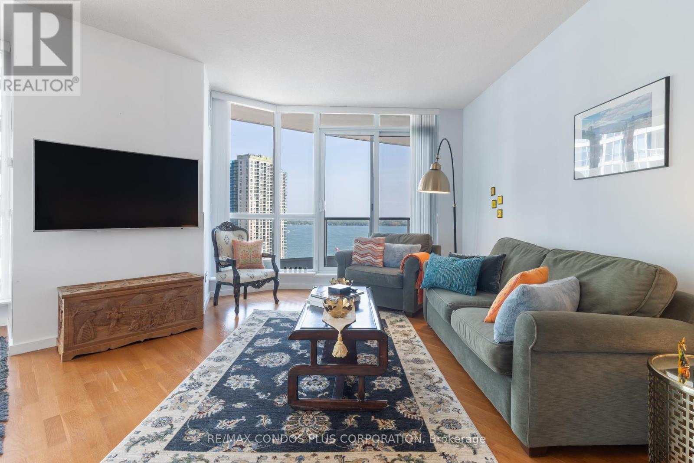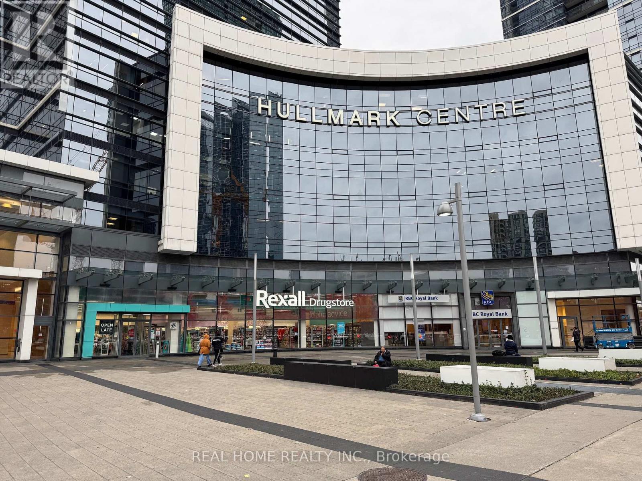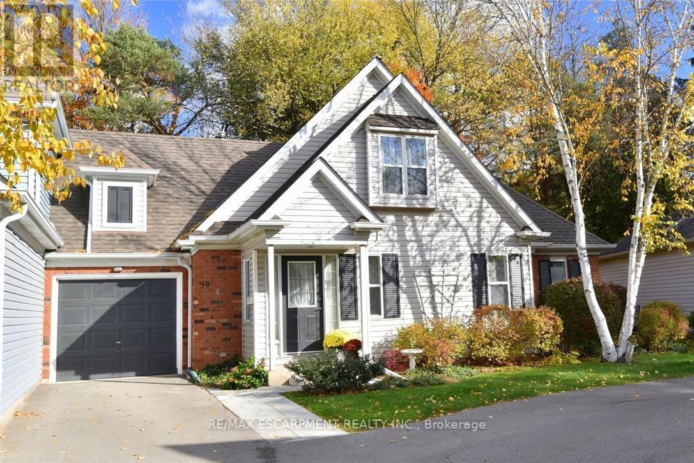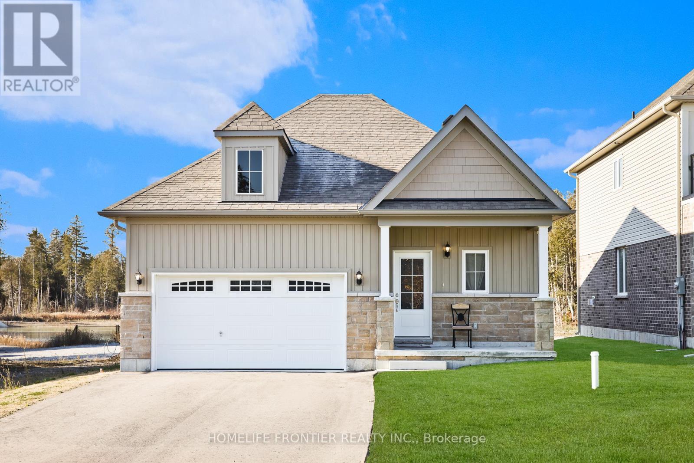233 - 1734 Bayview Avenue
Toronto, Ontario
Experience upscale urban living in this brand new, never-occupied 1-bedroom + den suite at Leaside Commons Condos, perfectly situated along Bayview Avenue and Eglinton Avenue East. This 603 sq. ft. unit features a bright, open-concept layout with large windows, premium finishes, and a modern kitchen with built-in stainless steel appliances. The versatile den makes for an ideal home office or guest space, while the spacious living area offers seamless flow for relaxing or entertaining. Enjoy convenient access to top amenities and transit - just steps to Bayview Station on the Crosstown LRT, TTC bus routes, and minutes to Highway 401, DVP, and Don Mills Road. Surrounded by Leaside Village, Smart Centers Leaside, and Sunnybrook Park, residents can indulge in endless shopping, dining, and green spaces. Top-rated schools, boutique fitness studios, and cafes line Bayview, making this one of midtown's most desirable neighborhoods. (id:60365)
57 Millersgrove Drive
Toronto, Ontario
Stunning 4+2 Bedroom, 4 Bathroom Detached Home on a Premium Lot! Located in a quiet residential neighbourhood that's close to the city but offers a serene, country-like feel, this beautifully upgraded and meticulously maintained family home is the perfect blend of comfort and convenience. The home features a spacious kitchen with breakfast area with a walkout to stunning backyard. The formal layout, enhanced by large windows, fills the space with natural light and creates a warm, inviting atmosphere throughout. Generous principal rooms are ideal for both everyday living and entertaining. The finished basement with lots of storage adds valuable extra living space, perfect for extended family, guests, or a home office. Step outside to your private backyard oasis backing onto a wooded ravine with a network of paths great for walking and cycling, complete with a wooden deck, lush, manicured landscaping, and a full in-ground sprinkler system, perfect for entertaining or peaceful relaxation. All of this is just steps from Bathurst and Steeles area, parks, top-rated schools, shops, restaurants, and more! (id:60365)
701 Finch Avenue W
Toronto, Ontario
Investment Opportunity to own this spacious 2,300 sq ft semi-detached property that features three separate entrances-perfect for multi-family living, extended families, or investors seeking strong rental income. Located just one bus to Finch Subway and close to all major amenities, this property offers great convenience for tenants or owner-occupiers. The lower-level features private entrances, providing added privacy and rental flexibility, with two roughed-in bathrooms on the first floor. Surrounded by mature trees, the property boasts a secluded outdoor patio and private walkway. Whether you're looking to house multiple generations under one roof, or simply add a high-performing asset to your portfolio. Bright, spacious, and loaded with potential. A must-see for savvy investors. (id:60365)
2316 - 8 Wellesley Street W
Toronto, Ontario
Brand-New Luxurious 2-Bed 2-Bath Unit At The Prime Location Of Yonge And Wellesley, Bright & Spacious Corner unit with Floor to Ceiling windows . Laminate Flooring throughout. Modern kitchen w/Quartz countertop, backsplash & B/I Appliances. Gorgeous City Skyline View! A Fitness Center:Gym/Exercise Room, Bbqs, Outdoor Patio/Garden, and Yoga Studio, Co-Working Spaces, Rooftop Lounge,24Hr Concierge.Steps To Subway Station And Yonge Street, U Of T, Toronto Metropolitan University (Ryerson). Close To Yorkville Shopping, Financial District. (id:60365)
315 - 120 Broadway Avenue
Toronto, Ontario
Brand New Building Located At Yonge and Eglinton. Hardwood Flooring Throughout, Modern Kitchen With Built-In Appliances/Backsplash/Granite Countertops, Open Concept Living & Dining Walkout To Balcony, Floor-To-Ceiling Windows, Plenty Of Natural Light. Walking Distance To Shopping, Dining, Parks, Entertainment, Public Transit Including Eglinton Subway Station And Eglinton LRT. (id:60365)
537 - 47 Lower River Street
Toronto, Ontario
Experience the pinnacle of urban luxury at River City 1, a stunning condo set in one of the city's most sought-after locations. This exceptional residence offers high-end design and distinctive finishes, setting a new standard for sophisticated living.Step into a gourmet kitchen outfitted with stainless steel appliances, quartz counter tops, a modern under mount sink, and a stylish back splash-perfectly suited for both everyday living and entertaining. The open-concept layout and 9-foot ceilings create a bright, airy space that blends comfort with elegance.River City caters to your modern lifestyle with an impressive suite of amenities, including a resort-style swimming pool and a state-of-the-art fitness centre.Ideally located just steps from the subway, major transit hubs, DVP, top-rated restaurants, banks, shopping, and the downtown core, this is city living at its finest. (id:60365)
3625 - 28 Widmer Street
Toronto, Ontario
WELCOME TO ENCORE. Experience Torontos best dining and nightlife right at your doorstep. ENCORE offers an exceptional lifestyle with premium amenities, including an outdoor pool, event space, a full-size fitness centre, and convenient access to the TTC. ***PRICE IS ONLY QUALIFIED FIRST TIME HOME BUYERS*** HST WILL BE ADDED TO NON FIRST TIME BUYERS (id:60365)
190 Northwood Drive
Toronto, Ontario
Huge corner ravine premium Lot 67 x 188 feet, Lots of sunlight, This beautiful home comes with 4+1 bedrooms, 2 kitchens, 3 full bathrooms, 2 stoves, 2 fridges, 2 washers, 2 dryers, beautiful zebra blinds throughout the entire home, finished basement with separate entrance. This property is equipped with security cameras that surround the home, Nest doorbell on front door and basement door, Nest thermostat (see who is around your property, at your front & side door, and control the thermostat from your cell phone). Keyless entry for front, side, and garage door. (doors can be opened and closed from cell phone). The property has been updated with 200 amp electrical breaker, furnace, air conditioning, and attic insulation. This bright and spacious home is move-in ready. Enjoy it with your family, great as a rental property, perfect for Airbnb, or build your custom home on this huge ravine lot. Property is currently being used as an Airbnb with Super Host status. Live in the heart of North York. Minutes away from schools, parks, restaurants, highways 401 & 404, TTC, Finch subway, shopping, entertainment, and much much more !! A definite must see !!! Furniture is negotiable. (id:60365)
2302 - 218 Queens Quay W
Toronto, Ontario
Welcome To Waterclub Condominiums In the Heart of Toronto's Waterfront! Bright & Spacious S/E Corner Suite,1200 Sq ft ,2 Bedrooms & 2 Bathrooms with Beautiful Lake Views and Incredible City & CN Tower Views. 9 Ft Ceiling Throughout! Separate Dining Area and Open Concept Kitchen with Large Kitchen Island Excellent For Entertaining; Floor to Ceiling Windows In Living Room, Dining Area and Kitchen with a Walkout to a Large Balcony To Enjoy the View & Relax. Both Bedrooms Offer Large Windows and Walk-In Closets. A Welcoming Foyer with Marble Floor Tiles & Double Door Coat Closet. One Parking Spot and One Storage Locker (Both in P1 Level) Included. Building Amenities: 24 Hrs Concierge, Indoor/Outdoor Swimming Pool, Exercise Room, Sauna, Guest Suites, Meeting/Party Room, BBQ Areas. Enjoy Waterfront Living, Steps To Parks, Boardwalk, Martin Goodman Trail/Bike Path, Beaches, Harbourfront Centre of Performances & Art, A Variety Of Outdoor Activities, Restaurants & Cafes, Grocery Stores & Supermarkets, Pharmacies, W/I Clinics, Food Crt, Ferry Terminal To Visit Toronto Island, Scotia Arena, Rogers Centre, CN Tower, SouthCore Financial & Financial District Via Underground "Path" and Walking to King St via Lower Simcoe St.; Streetcars to Union Stn & CNE, Easy Walk Downtown Shopping and Dining, Theatres in Entertainment District, Easy Access To City Airport, Highways + More... Enjoy The Lifestyle! (id:60365)
615 - 4789 Yonge Street
Toronto, Ontario
Prime Location! Raw office space available in the prestigious Hullmark Corporate Centre at Yonge and Sheppard, in the heart of North York. This blank canvas provides a unique opportunity to design a space perfectly tailored to your business needs. It is ideal for a wide range of professional uses, including legal, medical, dental, accounting, financial services and many more. Enjoy direct underground access to Sheppard-Yonge Subway Station, with Rexall Pharmacy, RBC, and Whole Foods Market just steps away. This sun-filled, west-facing unit (approx. 42' x 19') is free of interior columns, offering maximum layout flexibility. The space is equipped with a ceiling-mounted HVAC unit, a cold water rough-in, and a 100-amp electrical panel. Don't miss this opportunity to build your ideal professional environment. (id:60365)
59 - 175 Fiddlers Green Road
Hamilton, Ontario
FANTASTIC END UNIT !! 2 bed 2 bath Bungaloft in an amazing complex. The bright and spacious main floor offers a Beautiful updated kitchen (2023), Large living & dining room with Gas Fire Place that overlooks a huge private backyard, a choice between a main floor bedroom or family room that has a skylight, 3 Piece bath and walk in wardrobe closet, Updated 2-piece bath and laundry area. The upper level has a large bedroom with walk in closet and a 4-piece bathroom with sky light. The lower level is unspoiled awaiting your personal touch. This community is close to shopping, restaurants, parks, and the prestigious Hamilton Golf and Country Club-this home offers the perfect blend of lifestyle and location. (id:60365)
11 Spruceside Drive
Kawartha Lakes, Ontario
Stunning New Detached Freehold on a 120Ft Deep Ravine Lot with extra Privacy in a brand new subdivision (The Stars of Bobcaygeon) in "The Hub of the Kawartha Lakes!" Fantastic Layout ideal for Entertaining with 9Ft Ceilings Approx 1,200sqfeet, 3 Spacious Bedrooms, 2 Full Baths & Upgraded Builder Finishes throughout & a Double Car Garage. Easy access & Walking distance to the Water: Big Bob Channel/Bobcaygeon River internationally known for Fishing, Sturgeon & Pigeon Lake! Conveniently located next to the Town's Historic Downtown corridor & all Retail Shopping Amenities, Golf Clubs. Prime Investment Rental Property for AirBnB's & all other Hobbyist Rental Accommodations. EXTRAS New Sod & Newly paved Driveway by the Builder end of 2024 (id:60365)

