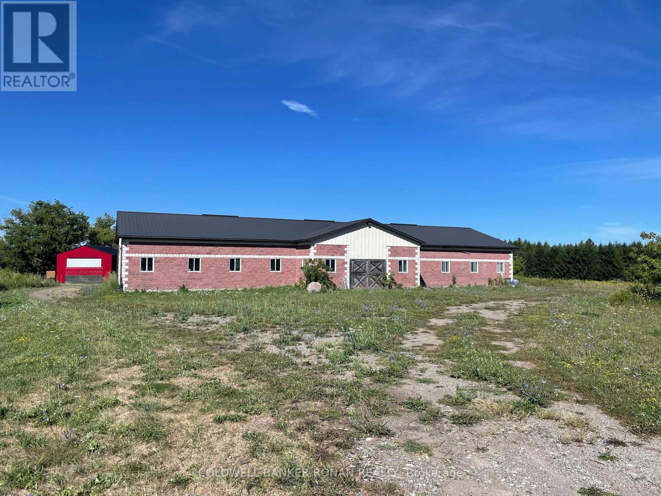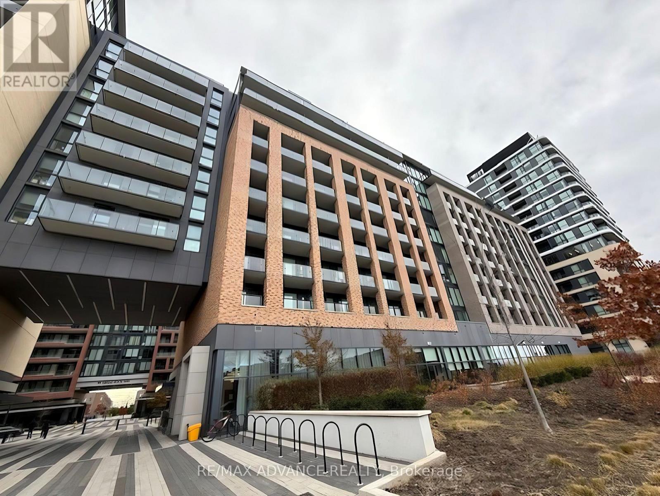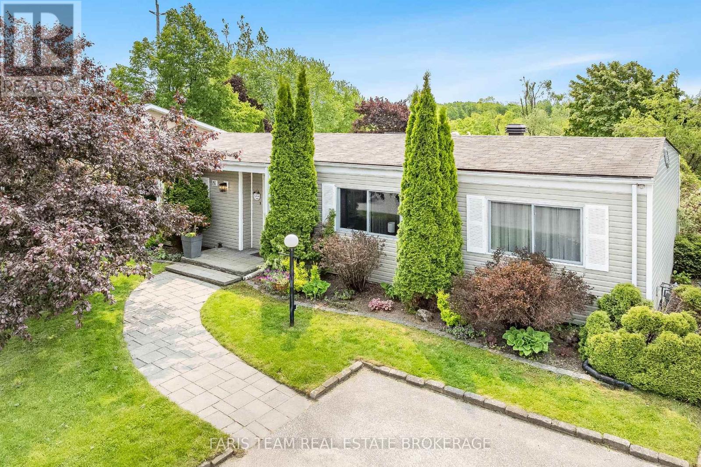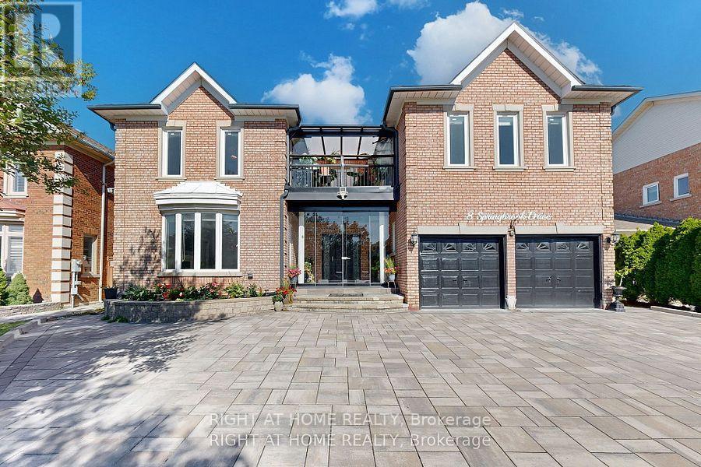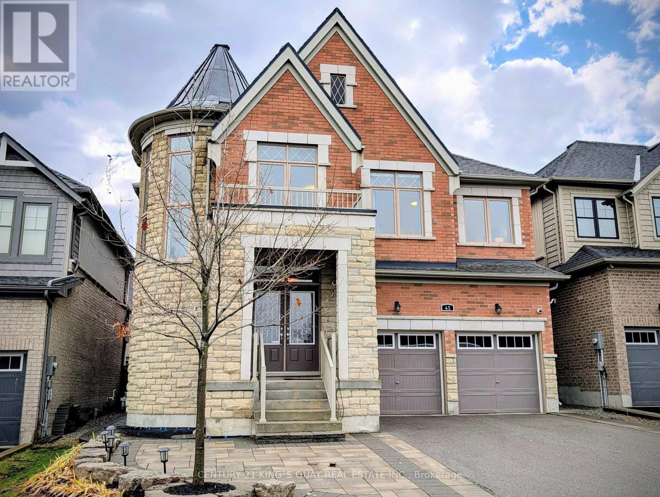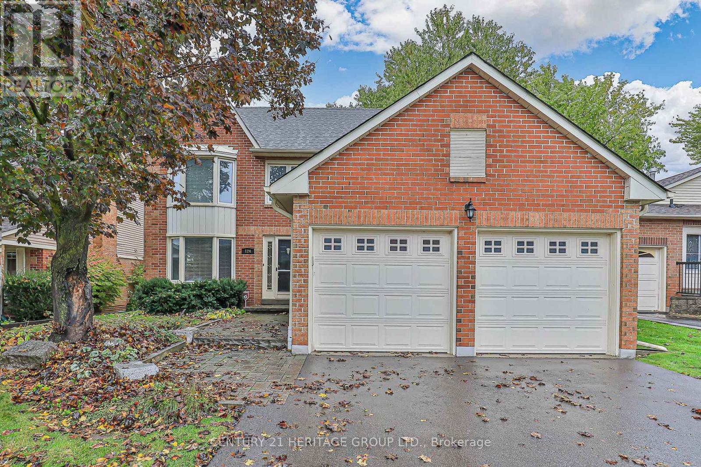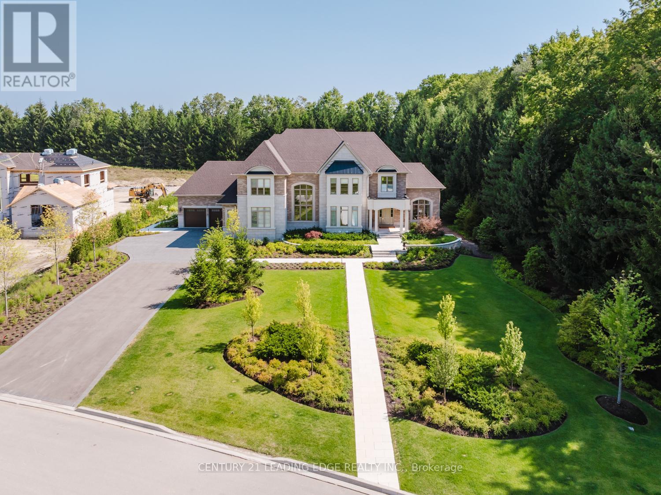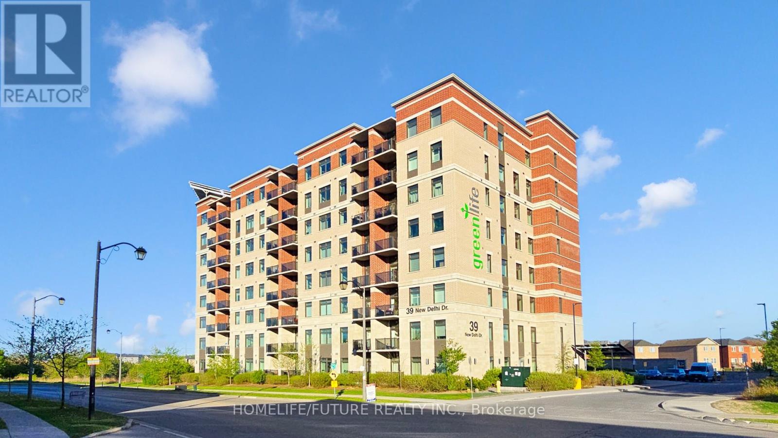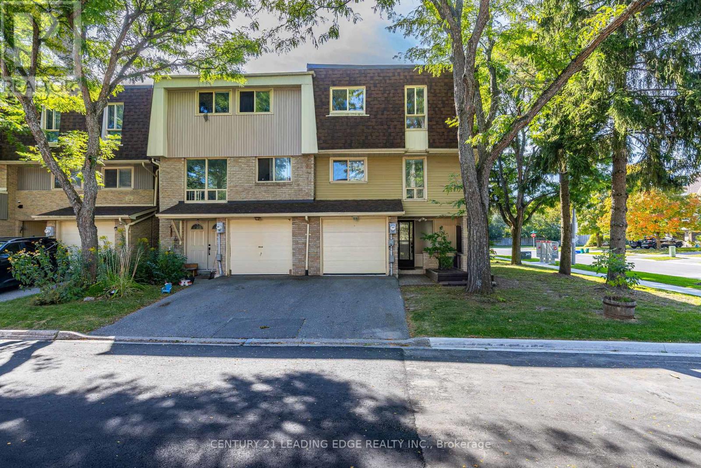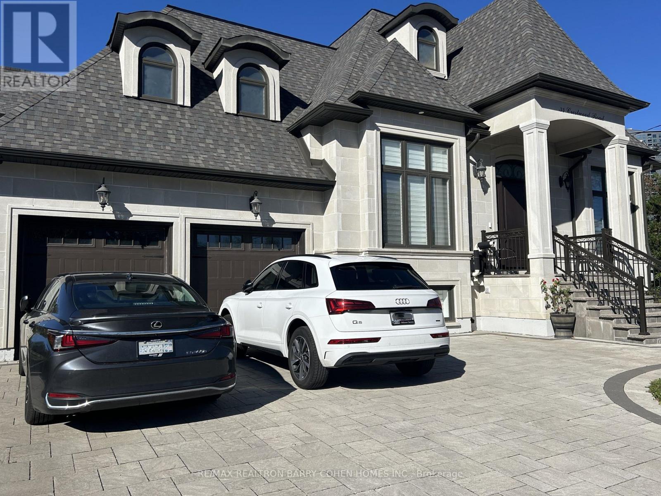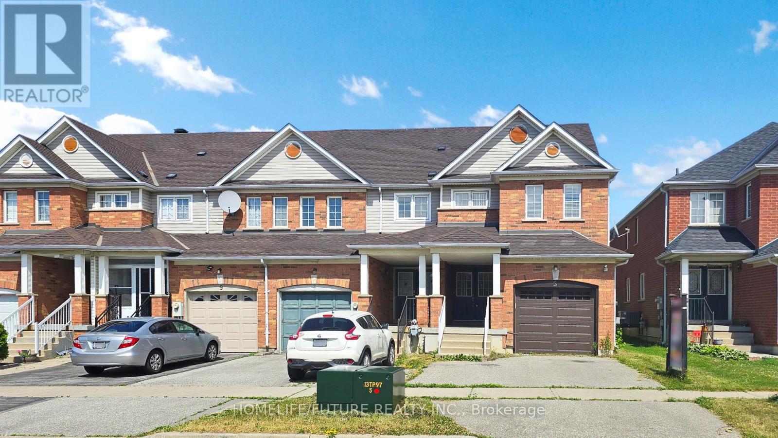1428 Concessions Rd 5 W
Adjala-Tosorontio, Ontario
For Lease - 2,500 Sq. Ft. Block & Brick Building in South Adjala. Discover a versatile 5000 sq. ft. building in South Adjala, with half already leased and the remaining space ideal for a range of uses. This solid block-and-brick structure features 200 AMP service, hydro, water, a septic holding tank, bathroom, heated room, and roll-up doors at both the north and south ends. Enjoy convenient double drive-in/man doors on both the east and west sides, plus a 12.7' clear height at the center of the building. With ample outdoor parking and storage, this property is perfectly suited for 3-season maintenance, repair, storage operations, or winter storage. A great opportunity in a sought-after rural location! (id:60365)
616 - 100 Eagle Rock Way
Vaughan, Ontario
Welcome to Suite 616 at 100 Eagle Rock Way, a bright and functional south-facing 2+1 unit located in the desirable Vaughan community. Just a 2-minute walk to Maple GO Station, this home offers exceptional transit convenience for Downtown commuters while being surrounded by shops, plazas, cafés, schools, parks, and the state-of-the-art Mackenzie Vaughan Hospital, Canada's Wonderland, community center, and major shopping districts are also nearby. The practical 2+1 layout features a versatile den that can serve as a home office or small bedroom, along with two full bathrooms for added comfort and privacy. The south-facing exposure provides excellent natural light throughout the day, and the efficient, well-proportioned floor plan enhances the overall sense of space. Ideal for small families, couples with one child, work-from-home lifestyles, or investors, as 2+1 units with two full baths remain highly in demand in the rental market. Includes 1 parking space and 1 locker, offering convenient storage and daily ease. The unit is well-maintained - a rare opportunity in a high-demand location. Please Do Not Miss It! (id:60365)
81 Corner Brook Trail
Innisfil, Ontario
Top 5 Reasons You Will Love This Home: 1) Located in an Adult Lifestyle community of Sandycove Acres this home offers thoughtfully selected upgrades throughout, from new flooring and a cozy gas fireplace to refreshed kitchen cabinetry, presenting modern comfort with timeless character 2) Tucked away in a rarely offered setting with no rear neighbours, this home captures peaceful views of nature, creating the perfect backdrop for serene mornings and starlit evenings 3) Inside, you'll find a beautifully finished space with rich hardwood floors, an airy open-concept layout, and soft, neutral tones that evoke warmth and sophistication 4) Embrace a carefree lifestyle with access to exceptional amenities such as outdoor pools, a fitness centre, recreation halls, billiards, shuffleboard, a library, and vibrant social clubs 5) Ideally located just minutes from Innisfil Beach Park, Lake Simcoe, shopping, dining, healthcare services, and Highway 400, bringing everyday essentials and leisure close to home. (id:60365)
Bsmt - 8 Springbrook Drive
Richmond Hill, Ontario
2Br Bsmt Apt With separate Entrance and Laundry . Close to all Amenities and Schools , bus stop and Hyw. one Out door parking, Internet and all utilities included in Rent. (id:60365)
45 Chessington Avenue
East Gwillimbury, Ontario
Don't miss the chance to visit this stunning detached home on a 43-foot-wide lot, offering nearly 3,500 square feet of thoughtfully designed space with no wasted areas. Experience luxury in a contemporary brick-and-stone Minto-built residence featuring an impressive two-storey foyer with oversized windows and a striking circular oak staircase leading up to four spacious bedrooms. The open concept layout provides exceptional living, filled with natural light, nine - foot ceilings, and eight-foot doors throughout the main floor. The chef's kitchen boasts a large island, modern backsplash, commerical-style 8" range hood, quartz countertops, slide-in KitchenAid gas stove, and pot lights. Relax in the expansive family room with a gas fireplace, zebra roller blinds, and views of the professionally landscaped and fully fenced backyard. There are 4 bedrooms and 3 bathrooms upstairs. The master suite includes two walk-in closets and a luxurious ensuite with a half-wall frameless glass shower, soaker tub, and double sinks. The second bedroom enjoys a private four-piece bathroom, while the other two bedrooms share a semi-ensuite; every bedroom has access to a washroom. Step outside into your private backyard oasis with stylish interlocking patio and walkway. The mudroom offers direct entry to the double garage, and there's a separate main- floor laundry room. For electric vehicle owners, the house is equipped with a 200-amp service, providing ample power for charging cars and running all appliances. Security is ensured with an alarm system. Located in the desirable Queens Landing Community, within the catchment area for top schools like Holland Landing P.S. and Dr. John M Denison S.S., this growing neighborhood is ideal for young families. It's conveniently close to Hwy404, East Gwillimbury Go, future Bradford Bypass, Costco, shops, banks, Upper Canada Mall, restaurants, parks, trails, golf courses, and school bus routes. ***NO SIDEWALK*** (id:60365)
124 John Bowser Crescent
Newmarket, Ontario
Welcome to 124 John Bowser Cres in coveted Glenway Estates, known for spacious lots, mature trees, and an established community. This exceptionally well-maintained home is the perfect place to celebrate the holidays! It centers on a bright ** open-concept kitchen and family room ** with cathedral ceiling and gas fireplace.** Walk out from the family room to a two-tiered deck ** overlooking the fully fenced south-facing backyard. The main floor also offers ** separate living and dining rooms ** , perfect for entertaining or extra space for day-to-day living. Upstairs features a ** primary bedroom with walk-in closet and 2-piece ensuite ** , plus two generous bedrooms and an updated 4-piece easy clean Bath Fitter tub and surround bathroom. The ** fully finished basement ** includes a recreation room, exercise area, and a 3 piece bath with shower, plus potential for 2 additional bedrooms. Double garage and driveway parking for 4 cars (no sidewalk), central vac, garage door openers, and many updates make this home move-in ready. (id:60365)
43 Newton Reed Crescent
Uxbridge, Ontario
Set on nearly 1.5 acres and enveloped by untouched forest, this remarkable estate boasts more than 8,000 square feet of finished living space, including a walk-up basement, ideal for both single-family or multi-generational living. Expertly crafted and privately constructed outside of standard builder specifications, this home was professionally designed by a House & Home Top Designer. Every detail has been carefully planned and curated for both function and beauty, from premium wall finishes and distinctive tile work to dramatic beamed ceilings and statement light fixtures, just to name a few. Whole home automation provides easy controls of security, climate, cameras, Lutron lighting & automated blinds, garage doors and even media. The main floor flows effortlessly, featuring a formal conservatory wrapped in windows, a spacious dining room that opens to the terrace, a stylish office, and a highly functional mudroom. The top-of-the-line custom chef's kitchen includes professional-grade Miele appliances, a Lacanche range, a cozy breakfast area with hidden coffee bar, and a butler's pantry, all overlooking the stunning great room, ideal for entertaining. Upstairs, the luxurious primary suite offers a gas fireplace, wet bar/coffee station, spa-like ensuite, and His & Hers dressing rooms. The finished walk-up basement is equally impressive, with a large recreation room, oversized kitchenette, fifth bedroom, two bathrooms, craft and play rooms, pantry, and a dedicated golf simulator for the sports enthusiast. Outside, the home is professionally landscaped for a grand garden feel. A covered terrace with outdoor kitchen expands your living space. Three garages (one with a lift) hold four vehicles, including access to a flexible space currently used as a private gym. This one-of-a-kind home, with millions spent on custom upgrades, is ready to be appreciated for its luxury and charm. (id:60365)
809 - 39 New Delhi Drive
Markham, Ontario
Welcome To This Beautifully Upgraded Top Floor 2+1 Bdrm Condo with the BIGGEST layout design in the entire building In The Sought-After Greenlife Community In East Markham! With 1245 Sq. Ft Of Interior Space and 55 Sq ft Balcony= 1300 Sq Ft Total Living Space. This Home Offers Modern Comfort, Convenience, & Savings With Low Maintenance Fees. Key Features: Den Is Generously Sized And Can Be Used As A Home Office, Guest Rm or use as 3rd Bedroom. Modern Open-Concept Layout A Bright & Inviting Living Space With Quality Laminate Floor Living & Dining and a Large Balcony. Kitchen Features Stainless Steel Appliances. Primary Suite Retreat Includes Two Closet And A 4-Piece Ensuite. Low Maintenance Fees Greenlife Eco-Friendly Design Keeps Costs Remarkably Low, Ensuring More Savings. Top floor unit with South East View & Enjoy Quick, Hassle-Free Access To Your Home Perfect For Busy Mornings, Grocery Trips, & Everyday Convenience. Prime Location Walk To Grocery Stores, Banks, Restaurants, Parks, & Top-Rated Schools. Close To Costco, Walmart, No Frills, Sunny, & A Variety Of Restaurants. Also Near A Brand-New Park, Making It Perfect For Families. Quick Access To Highway 407, 401, & Public Transit Makes Commuting Effortless. Potential Of Rental Income Of Around $3,200 Per Month. Don't Miss Out On This Incredible Opportunity Schedule Your Viewing Today! (id:60365)
129 Poplar Crescent
Aurora, Ontario
Welcome to 129 Poplar Crescent- an elegant end-unit townhome with over 2,000 sq. ft. of refined living in Aurora's prestigious Aurora Highlands. Set on a premium corner lot and surrounded by mature trees, it offers the perfect balance of privacy and convenience. The bright, open-concept second floor flows seamlessly from the spacious living with large windows and dining areas to a well-appointed kitchen with generous storage, counter space, and a breakfast area. The portable dishwasher will be repaired/replaced. Upstairs, the primary suite features a large walk-in closet and updated ensuite, while two additional bedrooms provide space for family or guests. A versatile ground floor can serve as a bedroom, home office, or guest suite with walk-out to the low-maintenance backyard. Enjoy access to exclusive amenities on the 17-acre property, like: the newly renovated outdoor pool with lifeguards, washroom facilities, and heated outdoor showers, a huge modern playground with equipment for children of all ages, two sports fields, a newly resurfaced basketball/pickleball court, BBQ/picnic areas, professionally landscaped walking/biking trails, garden beds, tree-lined streets, and visitor parking. Just steps from Yonge Street, top-rated schools, parks, trails, cultural attractions, and YRT buses, Viva buses, and the Aurora and Bloomington GO stations. The condo fees cover for repairs/replacement of: windows, roofs, siding, fences, driveways, landscaping, and underground plumbing, plus the common elements. A rare opportunity for stylish, low-maintenance living in one of Aurora's most sought-after neighbourhoods! (id:60365)
Basement - 34 Crestwood Road
Vaughan, Ontario
Prime Location. Yonge and Crestwood. Steps to Yonge and TTC, Plaza, Grocery Shopping, Close To All Amenities. (id:60365)
5 Holloway Road
Markham, Ontario
Welcome To This Beautifully Maintained And Freshly Painted 3-Bedroom, 3-Bathroom End Unit Townhome, Nestled In The Highly Desirable Cedarwood Neighborhood Of Markham. Brimming With Natural Light And Boasting A Modern Layout, This Home Offers The Perfect Blend Of Style, Space, And Functionality.Open-Concept Living And Dining Area With Elegant Hardwood Floors, Pot Lights, And Large Windows For An Airy, Bright Ambiancemodern Eat-In Kitchen With Ceramic Flooring And A Walk-Out To A Private Backyard - Perfect For Entertaining Or Relaxing Outdoors. Washer And Dryer Conveniently Located On The Second Floorfreshly Painted Throughout, Creating A Clean, Move-In-Ready Feel Basement Apartment (Separate Entrance):Ideal For Extended Family The Finished Basement Includes: Spacious Bedroom, Full Bathroom, Separate Laundry Comfortable Living Area With Private Entrance Driveway And Garage Provide Parking For Up To 3 Vehicles?? Prime Location:Situated In One Of Markham's Most Vibrant And Accessible Areas, This Home Is:Walking Distance To Markham & Steeles, Walmart, Lowe's, Banks, Schools, Parks, And Shopping Plazas Minutes From Highways 401 & 407 For An Easy Commute This Is An Exceptional Opportunity To Own A Stylish And Versatile Home In One Of Markham's Most Convenient And Family-Friendly Neighborhoods! (id:60365)
1023 Concession Road 8 Road
Brock, Ontario
Immerse Yourself In Nature On Approximately 67 Acres (17 Acres Cleared Land And 50 Acres Forest) Of Private Land, Boasting A Custom-Built 4 Bed, 4 Bath Bungaloft Constructed In 2020. Enjoy The Spacious 2100Sqft Main Floor Complemented By A 400Sqft Loft, Featuring A Grand Main Room With A 24Ft High Ceiling And A Charming Stone Gas Fireplace, All Heated By Radiant Heat Throughout The Main Floor, Basement, And Garage. Gourmet Kitchen: Indulge Your Culinary Desires In The Kitchen Adorned With A Large Center Island, Bosch Cooktop, And Leathered Granite Countertops, Complemented By Top-Of-The-Line SS Kitchenaid Dual Convection And Microwave With A Lower Oven, Alongside An Oversized SS Fridge. Witness Breathtaking Sunsets From The West-Facing Wall And Enjoy A Serene Ambiance In The Amazing Sunset-Bathed Primary Bedroom And Loft Overlooking The Main Room, Accentuated By A Stunning Window Wall. Delight In The Convenience Of A Three-Season Sunroom With A Walk-Out To The Deck And Beautifully Finished Basement Offering A Woodburning Fireplace And Fabulous Additional Living Space. Parking For Over Fifty Vehicles In A Side Drive, Plus Parking In Front With Access To Spacious Three Car Garage. Power For Side Parking Area, Wiring For A Generac System, And Enhanced Security With 5 Exterior Wifi Cameras And A PVR Camera System. Septic And Well Are Clear Of The Back Yard Allowing Plenty Of Room For A Pool Or Use The Existing Hot Tub Wiring ($4,000) And Install A Hot Tub! Enjoy the Tax Benefits Of RU Zoning! (id:60365)

