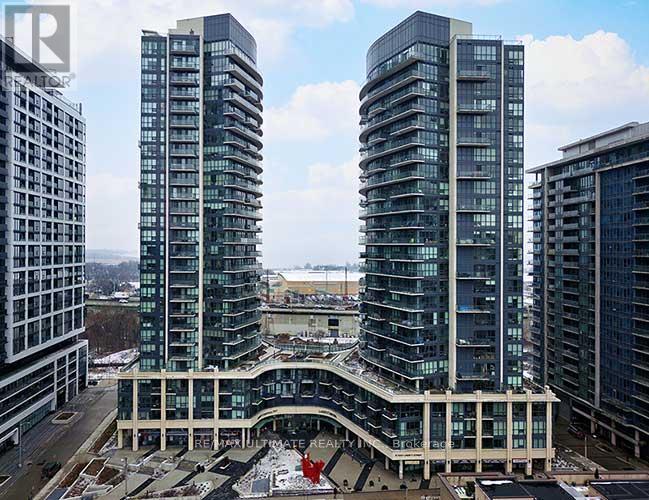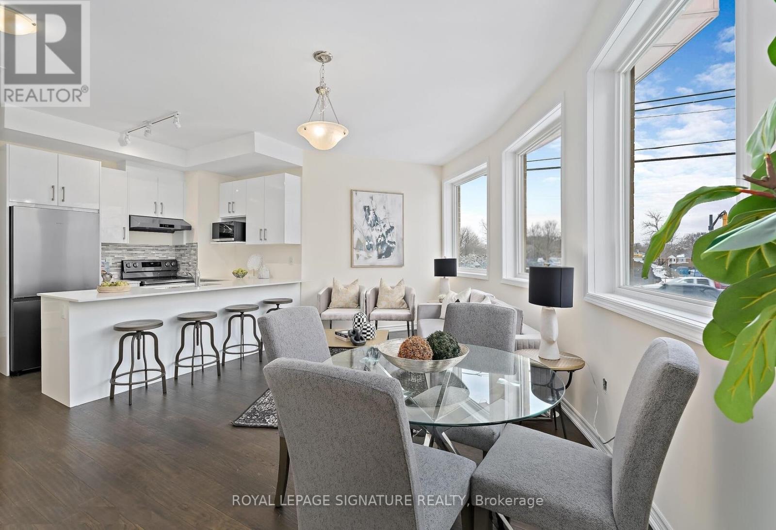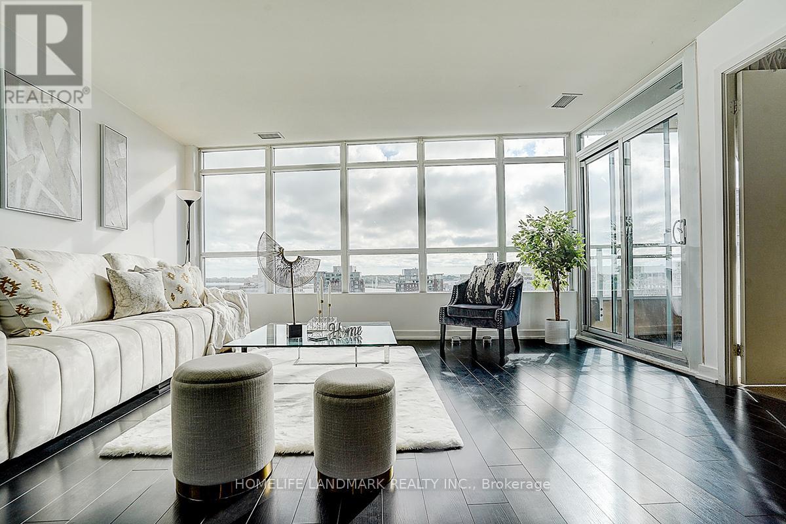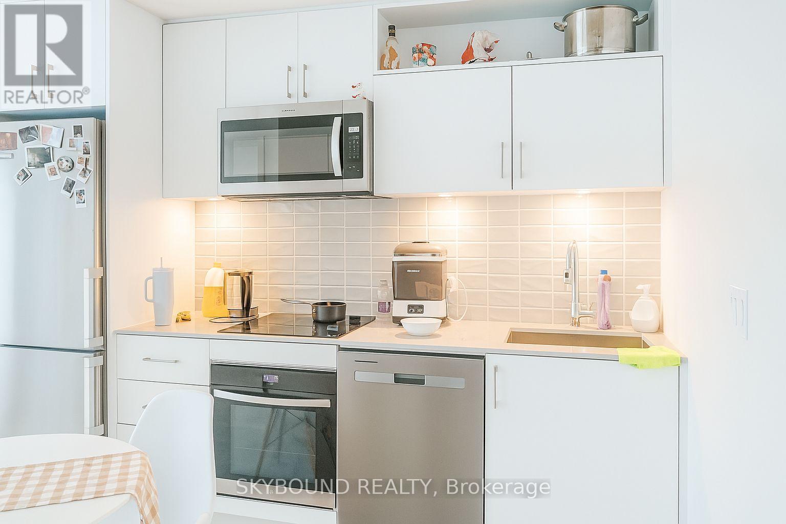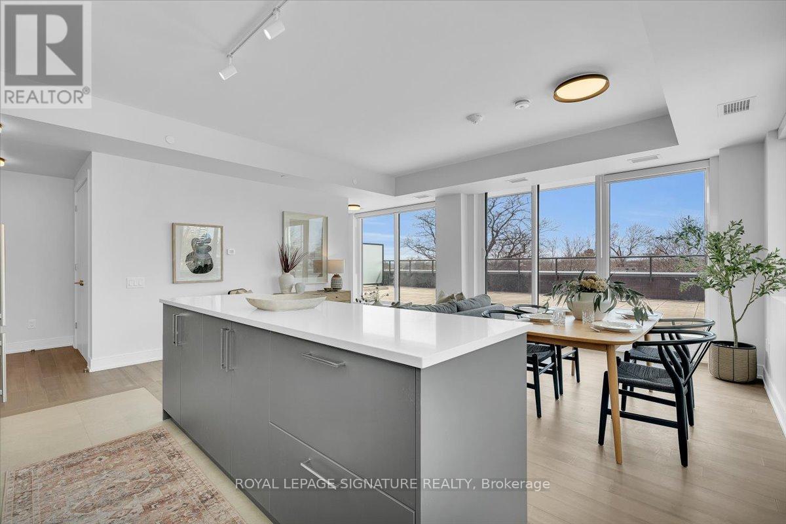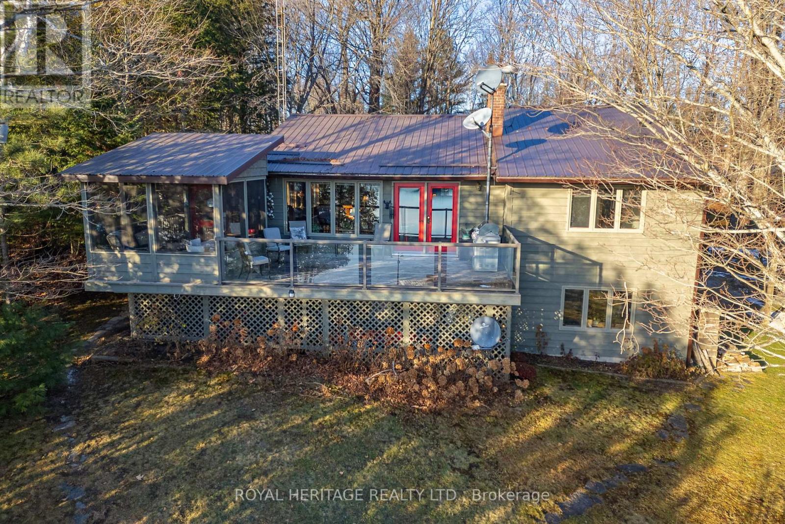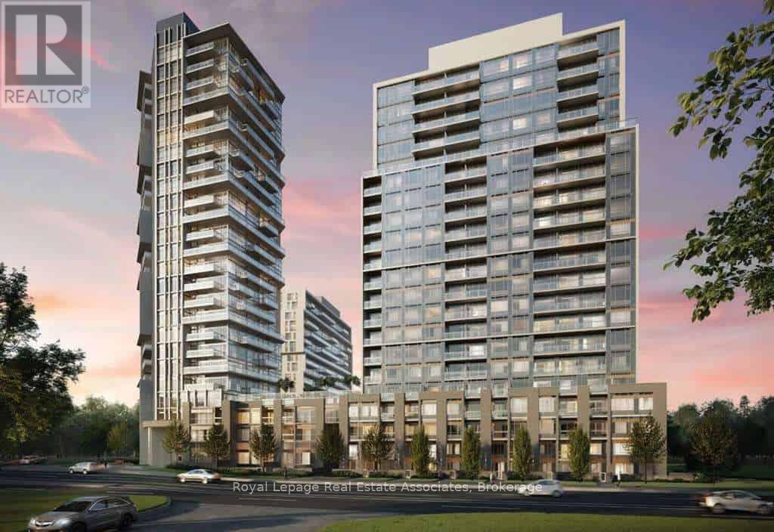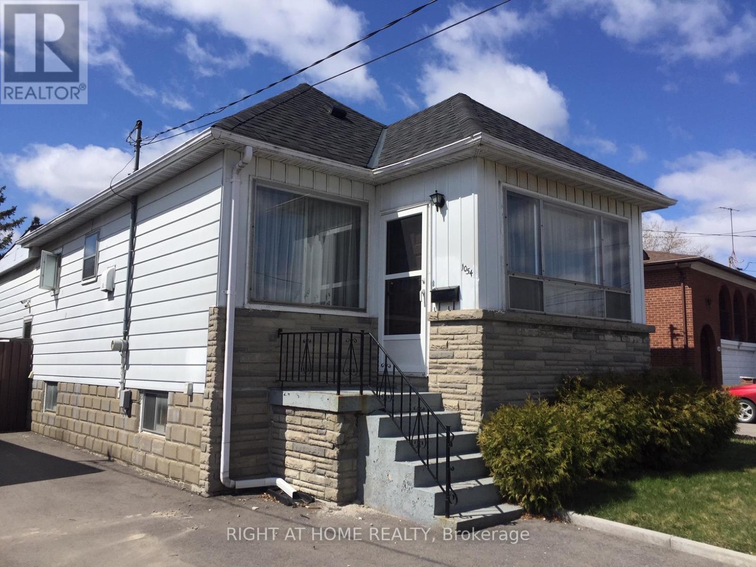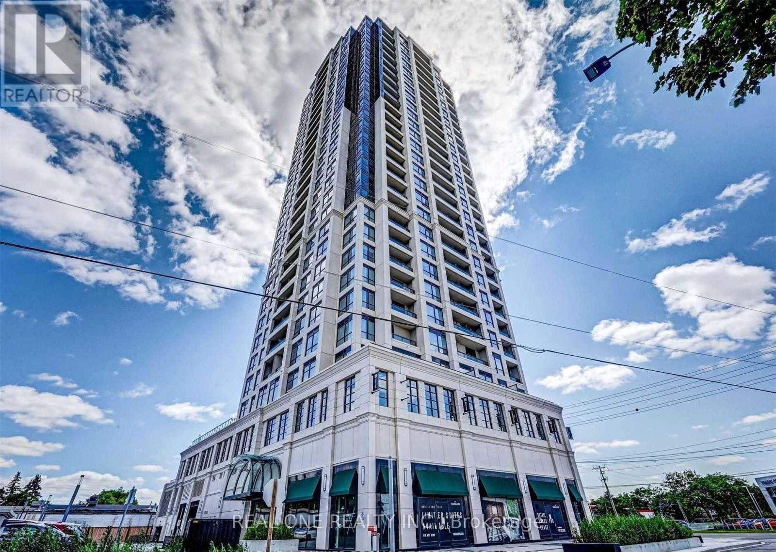412 - 51 East Liberty Street
Toronto, Ontario
Experience refined urban living in this stunning one-bedroom suite, where 9-foot ceilings and sleek laminate flooring create an airy, modern atmosphere. The heart of the home is a sophisticated galley kitchen equipped with premium stainless steel appliances, elegant granite countertops, and a classic subway tile backsplash. This space flows seamlessly into an open-concept living and dining area, framed by floor-to-ceiling windows that flood the unit with natural light. From here, step out onto your private balcony to enjoy a rare, unobstructed view of the park-the perfect backdrop for your morning coffee. The bedroom serves as a quiet retreat featuring a spacious double closet, while the convenience of an ensuite laundry and a dedicated storage locker add to the effortless lifestyle.Located in the vibrant heart of Liberty Village, you are just a short stroll from upscale dining, trendy boutiques, and local markets, with the King Streetcar right at your doorstep for easy commuting. Residents enjoy access to world-class building amenities, including a 24-hour concierge, a fully equipped gym and yoga studio, a steam room, and a luxurious outdoor pool and hot tub. For entertaining, the building offers guest suites, a party room, and a scenic outdoor patio. This turnkey rental includes a full suite of high-end appliances-a GE dishwasher, flat-top stove, and stacked washer/dryer, a Cyclone hood vent, and an LG fridge-with heat and water conveniently included in the rent. The unit will be freshly painted before occupancy. (id:60365)
2 Curlew Drive
Toronto, Ontario
Brand New, Never Lived-In FREEHOLD Townhome over 1100 sqft of space + basement with a recreational space; surrounded by everything you need for daily living. Walk to public transit, and enjoy quick access to the 400-series highways, including 401, 404, and DVP. Savour some of the city's finest dining, shopping, and leisure activities within a quick drive at Shops at Don Mills, Fairview Mall, or a drive for a stroll at Betty Sutherland Trail Park close by. Nestled in the highly desirable Parkwoods-Donalda neighbourhood, this home offers top-rated schools, excellent commuting options, and a safety score 99% better than the provincial average-truly a fantastic place to settle down. Don't miss this rare opportunity to make this remarkable home yours! (id:60365)
3110 - 127 Broadway Avenue
Toronto, Ontario
Step into Unit 3110, a bright, contemporary one-bedroom suite designed for comfort and style. Floor-to-ceiling windows frame a clear east-facing view with no buildings in sight, filling the home with warm morning light and an open, airy feel. This sought-after building offers exceptional amenities, including a state-of-the-art fitness centre, outdoor pool, elegant party room, guest suites, and more. Ideally situated in Midtown Toronto, you'll be moments from the TTC subway, the upcoming Eglinton LRT, trendy restaurants, vibrant shops, and nearby parks. The Current tenant is flexible with the move-out date. A modern one-bedroom like this doesn't stay available for long. (id:60365)
1007 - 10 Capreol Court
Toronto, Ontario
This Absolutely Gorgeous Sunny-South Facing 1100 Sq/Ft Designer-Decorated Model Suite Is Located In The Popular Parade Building In Concord City Place...The Unit Boasts Espresso Hardwood Flooring, Oversized Windows, 2 Spacious Principal Bedrooms, 2 Luxurious Full Bathrooms, Large Den That Can Easily Be Converted To A 3rd Bedroom Or Private Office, Stunning Kitchen W/Top-Of-The-Line Miele Appliances, Huge Liv/Din Room W/Beautiful Lake Views & A 50 Sq/Ft Balcony Your Perfect Transition in the Heart of Downtown! As a resident, you will have access to Club Parades' incredible amenities, including a state-of-the-art fitness center, an indoor lap pool with a jacuzzi, a hot yoga studio, a squash court, a theatre room, billiards, and more! With parks, Harbour Front, restaurants, transit, and everything Downtown Toronto has to offer just steps away, this is your chance to move into a community that truly has it all! (id:60365)
2411 - 70 Princess Street
Toronto, Ontario
Modern 1 + den condo at 70 Princess Street, Suite 2411 - bright, sleek, and priced to sell. This east-facing unit floods with natural light and offers lake views from the balcony, laminate floors throughout, and a spacious den that easily converts to a second bedroom. With two full bathrooms, contemporary finishes, and a layout that feels open and airy, this nearly new condo delivers comfort and style in one of downtown Toronto's most sought-after locations. (id:60365)
602 - 664 Spadina Avenue
Toronto, Ontario
****ONE MONTH FREE or 2 MONTHS FREE FOR 18 MONTHS LEASE **** Spacious 3 Bedroom 2 Bath with a huge terrace Be the first to live in this brand-new, never-occupied suite at 664 Spadina Avenue, located in the highly desirable Harbord Village and University District. This modern 3 bedroom unit features a bright open-concept layout with floor-to-ceiling windows, a contemporary kitchen with stainless steel appliances, and high-quality finishes throughout. The building includes a shared lounge and on-site dining, offering both comfort and convenience. public transit, and major downtown attractions such as the ROM, AGO, and Queen's Park. Ideal for professionals or families looking for a well-connected and thoughtfully designed living space in the heart of Toronto. (id:60365)
805 - 450 Dundas Street E
Hamilton, Ontario
Live in This Beautiful condo built by the award winning New Horizon Development Group. 2Bedroom, 2 Bathroom condo in the heart of Waterdown. With easy highway access,close to Transit Routes, and close to the GO Station, Enjoy the open conceptkitchen and living room with all stainless steel appliances, a breakfast bar,this condo is absolutely flawless. Including Floor to Ceiling Windows, a JulietteBalcony, Heat, as well as all condo amenities including: Party Room, Gym, a RoofTop Patio, A BBQ Area, Visitor Parking and more! 1 Parking Space and 1 lockerincluded. Must See property! (id:60365)
286 Holden Road
Magnetawan, Ontario
Welcome to your new waterfront home on stunning Lake Cecebe. Nestled among century-old Maple trees, this spacious 2+1 bedroom bungalow offers breathtaking lake views. A perfect blend of country charm and modern comfort. Step inside to an expansive, updated kitchen with centre island and an eat-in area ideal for large gatherings. The bright and inviting living room features picture windows that frame the serene waterscape. Walk-out to a large deck with glass panels, and just off to the side enjoy a beautiful screened-in Muskoka room-perfect for cozy fall evenings. The main level features two generous bedrooms, including a primary 3P ensuite. The 4P bath boasts a luxurious soaker tub. Main-floor laundry, gleaming hardwood floors, Impressive brick & stone Woodstove and incredible natural light complete this level. The lower level offers excellent in-law potential with a spacious 3rd bedroom, large rec room, oversized utility room, abundant storage, a convenient 3P bath, and a walkout to cobblestone area of the driveway. Just steps away is a full secondary auxiliary dwelling with its own kitchen, heat source, hydro, insulation, deck, two bedrooms, and 2P bath-ideal for overflow guests, rental income, or multi-generational living. An oversized & drywalled two-car garage adds even more value. All three buildings + muskoka room feature durable industrial metal roof (10yrs old) . Head down to the waterfront where you'll find two dock options: a sandy, gradual-entry beach perfect for children, and a deeper dock for boating and kayaking. Lake Cecebe offers 40 miles of pristine boating and excellent fishing, offering endless waterway adventures. Year-round municipal-road & ideal for snowmobiling, ice fishing, ATVing, and more. With breathtaking southwest views, incredible convenience, ample storage, and exceptional recreational possibilities, this coveted location provides the perfect setting for relaxation, entertainment, and family fun. This Compound wont last! (id:60365)
203 - 8020 Derry Road
Milton, Ontario
Brand-new 2-bedroom, 2-bath condo in a prime Milton location. Bright, open layout and a modern kitchen featuring new stainless steel appliances. In-suite washer/dryer included. Steps to shops, restaurants, groceries, and minutes to the Milton GO Station and major highways. Close to well-rated schools. Comes with 1 parking space, a locker, and high-speed internet. Perfect for professionals, couples, or small families. (id:60365)
5909 Saigon Street
Mississauga, Ontario
Welcome to this beautifully crafted, brand-new 3-bedroom, 3-washroom townhouse located in the sought-after Heartland area of Mississauga. Built for contemporary living, the home features a bright, airy layout with abundant natural light and high-end finishes throughout. Enjoy hardwood flooring on all levels, along with premium tile work in each washroom. The modern kitchen is designed for those who love to cook, featuring quartz countertops, soft-close cabinetry, and upgraded fixtures. Situated just minutes from top-ranked schools, parks, public transit, and the Heartland Town Centre for all your shopping needs. This move-in-ready property offers the ideal combination of comfort, style, and exceptional convenience. (id:60365)
1054 East Avenue E
Mississauga, Ontario
Recently renovated! Cozy 3 bedroom Full House with large fenced backyard. Great Location at Port Credit/Lakeview Area, Minutes to QEW/427. Downtown Toronto and Pearson Airport are all within 20 minutes drive. 1 bus to GO Train, walking distance to Lakeview Park. Lennox Central AC recently installed to provide cool environment during hot summers. Enjoy this Safe & Quiet neighborhood. Bsmt finished and can be used as large storage space. Newer appliances, Refrigerator, Stove, Washer & Dryer. Currently occupied ..any minor touch ups can be completed before closing. (id:60365)
715 - 1 Grandview Avenue
Markham, Ontario
Location! Location! Location! A Luxury Condo by The Vanguard. Very Bright & Spacious 1+1 with 9'Ceiling and Unobstructed View. Laminated Flooring Throughout, Open Concept Kitchen with Granite Counter top, Living Area of 581 Sq. Ft. plus Balcony. Steps to Yonge/Steeles, Centerpoint Mall, Restaurants, Shops, Public Transit, Supermarkets, etc. Hwy 404 & 407, Access to 3/4 Acre Park, 24 Hr Concierge, Theatre, Yoga & Fitness Rm, Party Rm, Sauna & Roof Top Deck. (id:60365)

