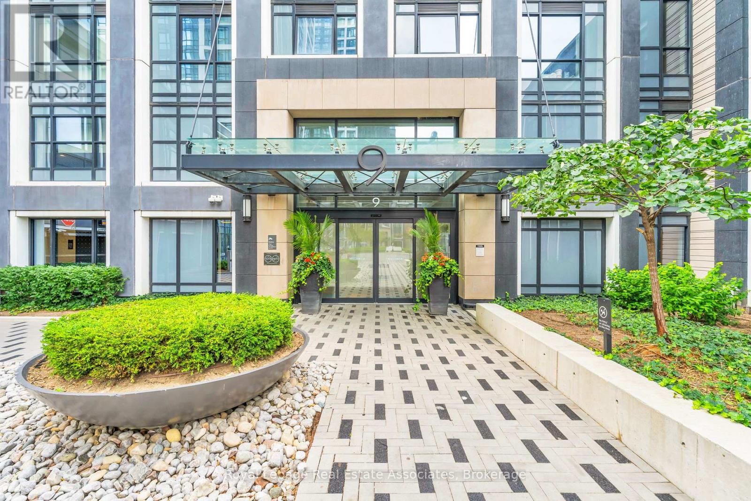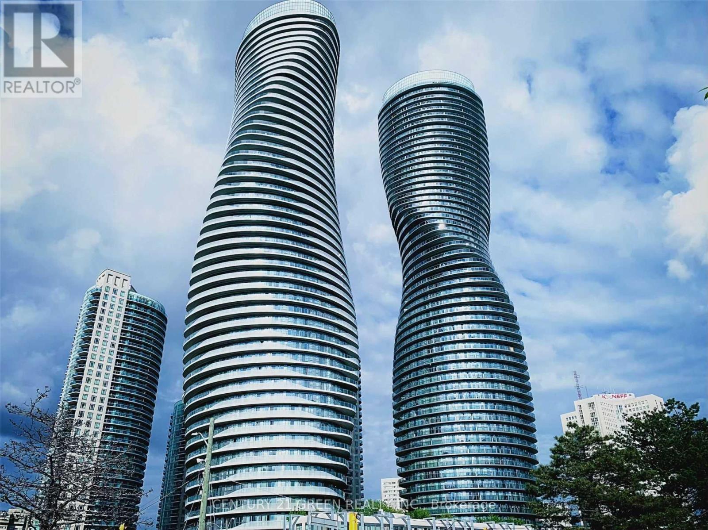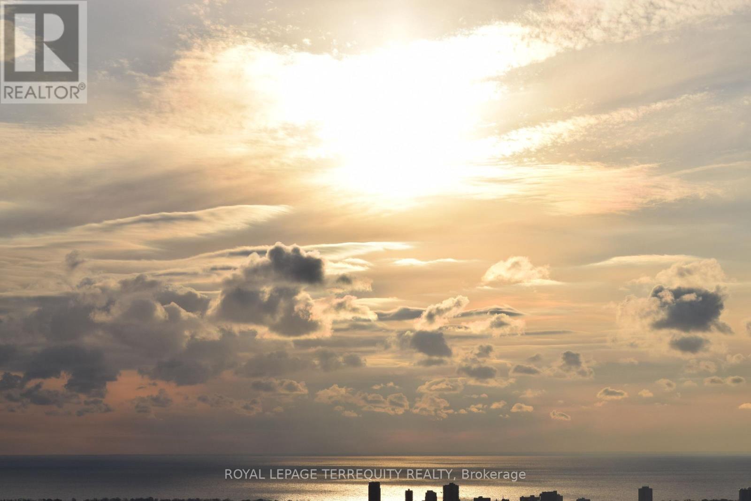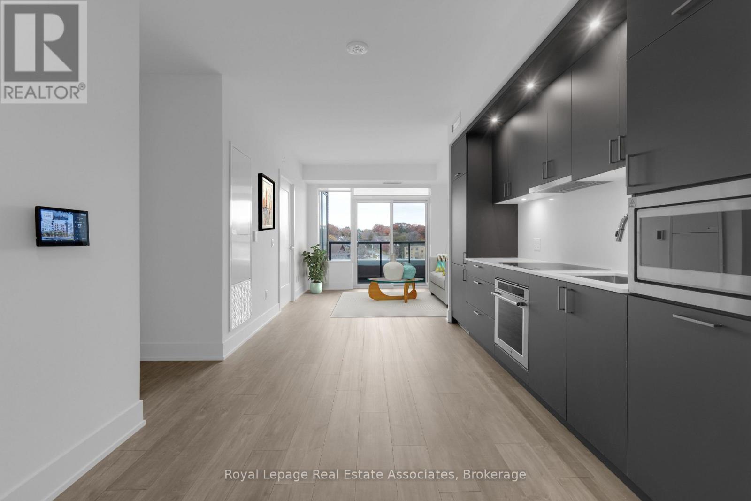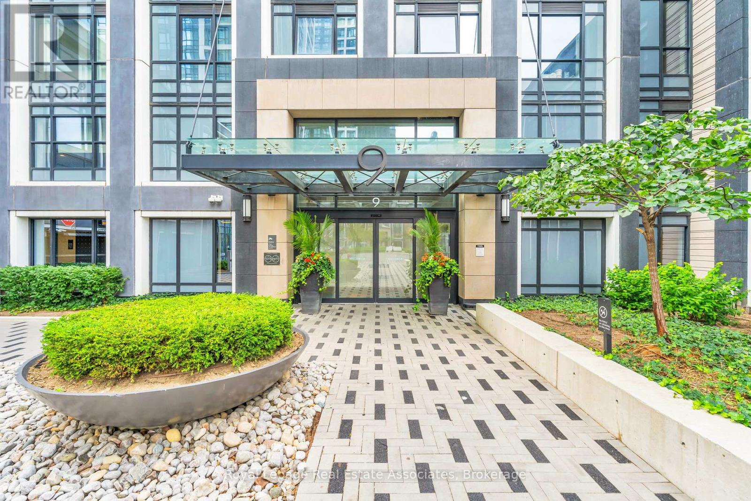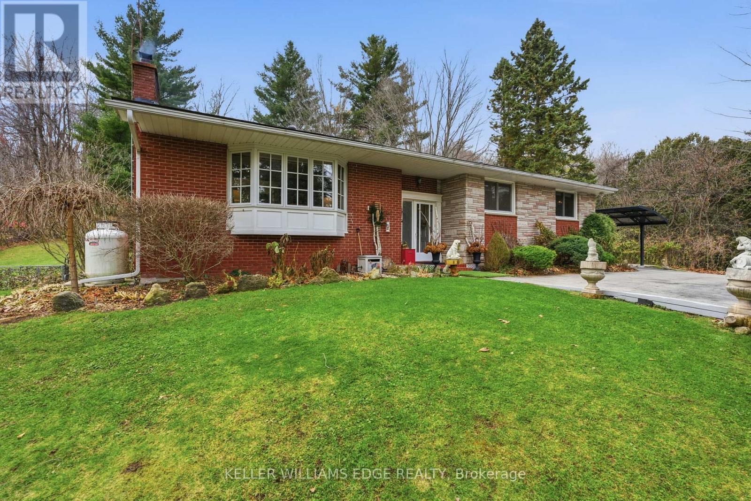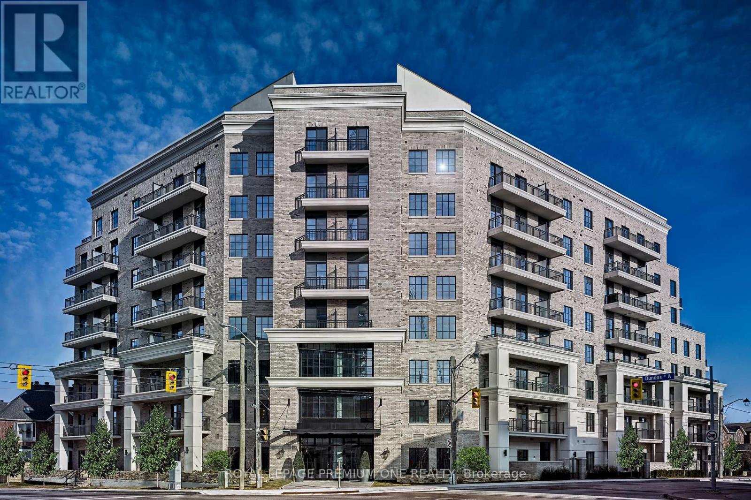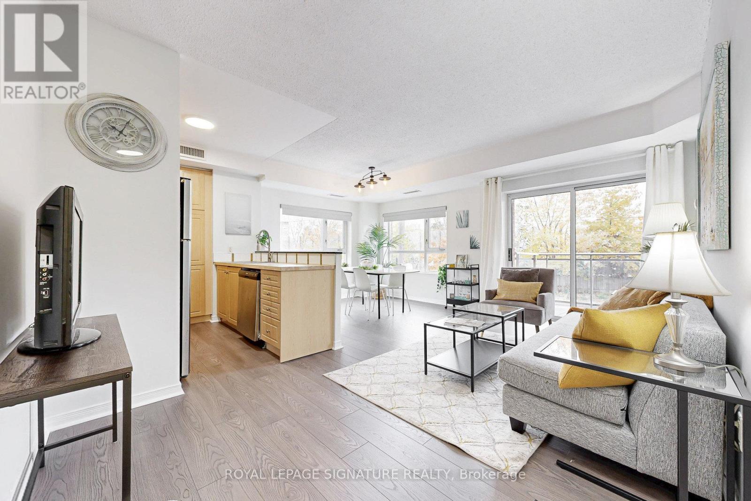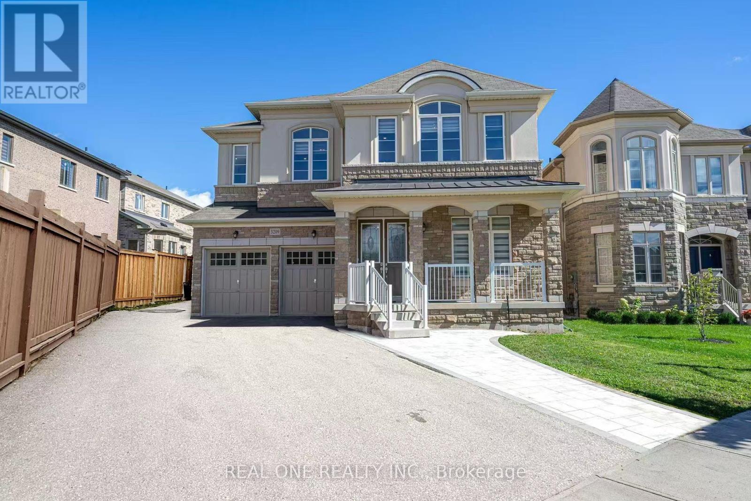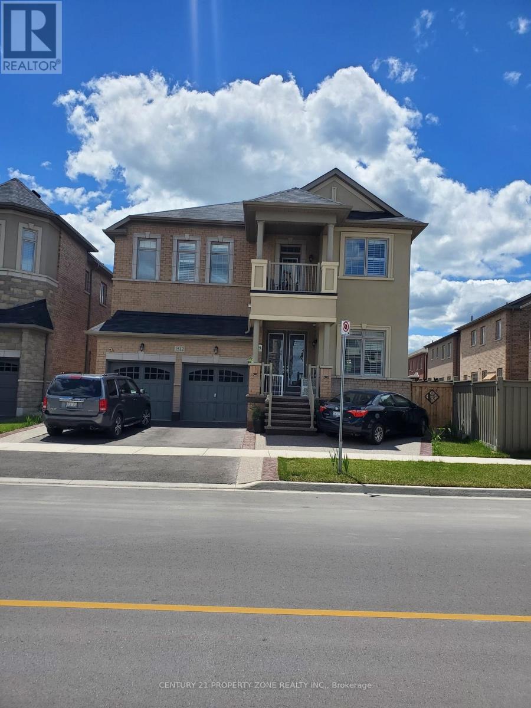1210 - 7 Mabelle Avenue
Toronto, Ontario
Welcome to this bright, contemporary suite at Bloorvista by Tridel, offering an efficient open-concept layout and modern finishes throughout. The kitchen features sleek cabinetry, stainless-steel appliances, and stone countertops, opening to a combined living and dining area with wide-plank flooring and a Juliet balcony that invites natural light. Both bedrooms provide large windows and ample closet space, and the modern 4-piece bathroom is finished with neutral tiling and a stylish vanity. Enjoy the convenience of in-suite laundry, thoughtful storage, and access to Bloorvista's exceptional amenities including an indoor pool, fitness centre, yoga studio, party room, and 24-hour concierge. Perfectly located steps from Islington Subway Station, shops, cafés, and parks, with easy access to major highways and downtown Toronto. (id:60365)
4708 - 50 Absolute Avenue
Mississauga, Ontario
Across From Square One - The Heart Of Mississauga. Enjoy Unobstructed Panoramic Views Of The City - East, North & West! 3 Walk-Outs To Massive Balcony, Hardwood Floors, Stainless Steel Appliances, Granite Countertops, Luxury Living. 9Ft Ceiling. Bright Neutral Lighting, Lots Of Upgrades, S/S Appliances, Hardwood Floor, Bronze Mirror Backsplash, Plus Upgraded Washrooms, 830 Sq.Ft. (As Per Builder) Plus 245 Sq.Ft. Of Balcony). (id:60365)
Ph3 - 225 Webb Drive
Mississauga, Ontario
Welcome to Solstice. Enjoy your spa inspired lifestyle In this breathtaking 1,263 square foot corner penthouse suite. This spectacular suite on the 38th floor features soaring 10 foot ceilings, floor to ceiling wrap around windows, an unobstructed southeast view of the lake & city, 35 foot long balcony, engineered hardwood floors throughout, 5 1/4' baseboards, marble foyer, smooth ceiling, upgraded white kitchen cabinets, granite counter, newer light fixtures/bathroom mirrors and more. Fantastic premium building amenities. Excellent location, minutes from Square One, Celebration Square, Central Library, Sheridan College, Living Arts Centre, parks, trails, restaurants and more. Close to public transportation and easy access to highways for daily commuting. Minimum 1year lease. Immediate availability. Tenant pays/responsible for hydro and tenant insurance. (id:60365)
616 - 259 The Kingsway
Toronto, Ontario
Welcome to Edenbridge by Tridel, where contemporary design meets refined living in the heart of The Kingsway. This bright and functional 1 bedroom + den, 1.5 bathroom suite spans 655 sq. ft. and features a thoughtfully designed open-concept layout with modern finishes throughout. The sleek kitchen is beautifully appointed with full-height dark cabinetry, integrated stainless-steel appliances, quartz countertops, under-cabinet lighting, and a built-in wall oven - offering both style and everyday convenience. The living and dining area is enhanced by wide-plank flooring, generous natural light, and a seamless walk-out to the private balcony, perfect for enjoying views of the surrounding tree-lined neighbourhood. The spacious bedroom features large windows and a full-height closet, while the private ensuite bath is finished with porcelain tile, a contemporary vanity, and a glass-enclosed tub/shower. The versatile den provides an ideal space for a home office or quiet reading nook. A convenient powder room and full-size in-suite laundry complete this well-appointed home. One parking space and one locker are included. Residents enjoy a premium collection of amenities, including a fitness centre, indoor pool, sauna, yoga studio, rooftop terrace, party and dining rooms, and 24-hour concierge service. Ideally located steps from Humbertown Shopping Centre, parks, transit, and top-rated schools-with quick access to downtown Toronto and Pearson Airport-this suite offers effortless modern living in one of Etobicoke's most desirable communities. (id:60365)
2310 - 7 Mabelle Avenue
Toronto, Ontario
Welcome to Islington Terrace by Tridel. A bright and modern 2-bedroom suite offering 641 sq. ft. of functional living space, thoughtfully designed with a smart split-bedroom layout as shown on the floor plan. The open-concept living and dining area features wide plank flooring, large windows, and access to a Juliette balcony, bringing in abundant natural light and creating an airy, inviting atmosphere. The contemporary kitchen includes full-size stainless steel appliances, stone countertops, ample cabinetry, and a sleek backsplash, matching the finishes shown in the photos. The living area flows seamlessly, providing a comfortable space for dining, entertaining, and everyday living. Both bedrooms are generously sized and positioned on opposite sides of the suite for privacy. The primary bedroom includes a mirrored sliding-door closet and large window overlooking the city, consistent with the floor plan. The second bedroom also features a bright window and full closet, making it ideal for a child, guest room, or home office. The 4-piece bathroom offers modern tilework, a deep soaker tub, and a contemporary vanity, all reflected in the photos. Additional conveniences include in-suite laundry, one parking spot, and one locker for extra storage. Residents of Islington Terrace enjoy an impressive selection of amenities including an indoor pool, fitness centre, yoga studio, basketball court, party lounge, theatre room, rooftop terrace, children's play areas, BBQ zones, and 24-hour concierge. Located just steps from Islington Station, shops, cafés, parks, and everyday conveniences, this suite offers comfort and connectivity in a highly desirable Etobicoke community. (id:60365)
5600 Cedar Springs Road
Burlington, Ontario
Looking for space, privacy, and the true magic of country living? Nestled on .84 acres of towering trees and set back from the road, this all-brick home at 5600 Cedar Springs Road has been a cherished family retreat for 14 years. From the moment the owners first arrived, they've loved the perfect balance of space and intimacy, the surrounding nature, and the peaceful scenery filled with birds and wildlife. Over the years, this home has been the backdrop for countless memories: lively gatherings with friends, quiet winter evenings by the wood-burning stove, and tobogganing adventures on snowy days in the front yard. The front yard pond, flowing stream, and abundant wildlife have made every day a small escape into nature, with deer, wild turkeys, and squirrels as frequent visitors. Life here has been full of simple pleasures: gardening, planting vegetables, making homemade raspberry jam, crafting outdoor furniture, enjoying charcoal BBQs, and relaxing by the fire pit surrounded by seasonal flowers, butterflies, and the soft sounds of the countryside. The home's bright and spacious living and dining rooms, three generous bedrooms, two bathrooms, and lower-level family room with walkout to the patio offer the perfect combination of comfort, warmth, and connection to the outdoors. Two cozy fireplaces, one in the living room and one in the rec room, add warmth and charm throughout the year. This is a home that embraces family, celebrates nature, and invites you to create memories of your own. Whether entertaining, exploring the outdoors, or simply enjoying quiet moments in your backyard sanctuary, this property truly offers the best of country living while remaining just minutes from city amenities and major highways. (id:60365)
Ph02 - 571 Prince Edward Drive N
Toronto, Ontario
Limited Time Offer: 2 Months Rent FREE with a 1-Year Lease! Live in style at Kingsway Village Square--- a boutique condo residence at 571 Prince Edward Drive North, ideally located just steps from the vibrant shops and restaurants of Bloor West Village. This elegant suite features a private balcony and offers easy access to libraries, restaurants, gourmet food shops, and top-rated local schools. Just minutes to Royal York subway station and a short drive to Sherway Gardens for premium shopping. Residents enjoy exceptional building amenities, including 24/7 concierge service, fully equipped gym, and a stylish party room perfect for entertaining. Unbeatable Location -- Steps from boutique shops, Starbucks, Top-Rated Schools, Transit, and Scenic Walking Trails. Don't miss your chance to call this sought-after community home. Available: Underground parking($150/month), Above Ground Parking ($75/month, Locker($50/month) (id:60365)
114 Six Point Road
Toronto, Ontario
** OPEN HOUSE SUNDAY, NOVEMBER 30TH, 2:00-4:00PM ** Immaculate executive townhome in the heart of Islington Village. Built by Dunpar Homes, this residence offers a thoughtfully designed layout with 3 spacious bedrooms, including a full-floor primary retreat, 3 washrooms, and a 2-car tandem garage. The open-concept main level features exquisite hardwood floors, built-in shelves, a gas fireplace, pot lights, and a walk-out to a private deck with a BBQ gas line. The bright, modern kitchen includes marble countertops, stainless steel appliances, under-cabinet lighting, a south-facing bay window, and a breakfast bar. A versatile ground-floor flex space is ideal for a home office, gym, or studio. The top-floor primary suite spans the entire level, offering room for a king-sized bed and full-size furniture, a private deck, a large walk-in closet with custom organizers, and a luxurious ensuite with a glass shower, double vanity, and deep soaker tub. The second floor offers 2 generous bedrooms - one with a wall-to-wall closet organizer and the other with bright south-facing windows - plus a convenient laundry room and 4-piece bathroom. Designed for effortless entertaining, the main floor's 9' ceilings and tasteful finishes make this home truly move-in ready. The location is unbeatable: walk to Islington Subway Station, with GO Transit, Sherway Gardens, the Gardiner, Hwy 427, shops, restaurants, and parks all nearby ** A rare perk for this home (and not to be underestimated for daily living) convenient on-street parking right out front for your guests...seriously, this comes in incredibly handy! (id:60365)
206 - 2495 Dundas Street W
Toronto, Ontario
Welcome to Suite #206 at the highly sought-after Glen Lake Condos! Conveniently located between High Park North, The Junction & Roncesvalles, this bright and spacious 645sqft corner unit offers the perfect blend of convenience, urban living & community charm. Many recent improvements throughout! Brand new laminate flooring & baseboards, new butcher block countertops & sink, new cabinet doors, new light fixtures & fresh paint! Featuring an open concept kitchen, living & dining area which is perfect for entertaining guests or just kicking back and relaxing. Kitchen includes stainless steel appliances, new countertop & sink, backsplash & functional breakfast bar and the adjoining living room provides a walk-out to the private balcony. The other side of the unit encompasses the bright & airy bedroom which features a large closet w/ floor to ceiling mirrored sliding doors & conveniently right beside (basically an ensuite) is the 4pc washroom. 1 underground parking space & 1 storage locker included! The amazing location and proximity to neighborhood amenities makes day to day errands a breeze. Short walk to many great restos, bars, retail, parks & trails and much more. Very quiet & friendly boutique building offers; concierge, gym, party room, Bbq area and visitor parking. Easy public transportation with immediate access to streetcars, subway & the UP Express providing quick access downtown or to the airport. Don't miss out! (id:60365)
3209 Buttonbush Trail
Oakville, Ontario
Stunning luxury home with elegant stone exterior and a spacious front porch. Over 4,000 sq ft of finished living space plus an unfinished basement. Featuring 10 ft ceilings on the main floor and 9 ft ceilings on the second, this home offers a bright, open-concept layout with a gourmet kitchen, granite countertops, large centre island, hardwood flooring, oak staircase, and pot lights throughout.The main floor includes two generously sized bedrooms, each with its own 3-piece bathroom-perfect for multi-generational living, in-law suite, or guest rooms. The family room features a cozy gas fireplace and overlooks the backyard. Upstairs offers 5 ensuite bedrooms, all with walk-in closets, providing exceptional comfort and privacy.Rent includes all utilities, WiFi, full furniture, pillows, quilt. Located in a prime family-friendly neighbourhood steps to parks and trails, close to top-rated schools, shopping, and just minutes from Hwy 407, 403, and GO Station. (id:60365)
19 Lessard Avenue
Toronto, Ontario
Welcome to 19 Lessard Ave. Where Baby Point Meets Bloor West Village. This Charming Detached Century Home Offers All The Character You've Been Looking For With A Blank Canvas To Make It Your Own. On A Quiet (And Rare) Cul-De-Sac, You're Steps From The One And Only, Lessard Park. This 3 Bedroom, 2 Bathroom Home Offers Endless Potential To Design And Create Your Dream Home. With A Separate Entrance, You Also Have The Option To House Hack And Create A Basement Suite. If You Need Parking, We've Got Your Covered (Literally) With A Detached Garage. Take Advantage Of The Neighbourhood With The Jane St. Subway Station Only A Few Minutes Walk, And Everything Bloor West Village Has To Offer. (id:60365)
1512 Leger Way
Milton, Ontario
2 bedroom, 1 washroom basement with separate side entrance for lease, it comes with ensuite laundryand 1 Parking spot. Tenant pays 30% of the total utility bill. 24hrs notice for showing. Homeowneris a realtor. (id:60365)

