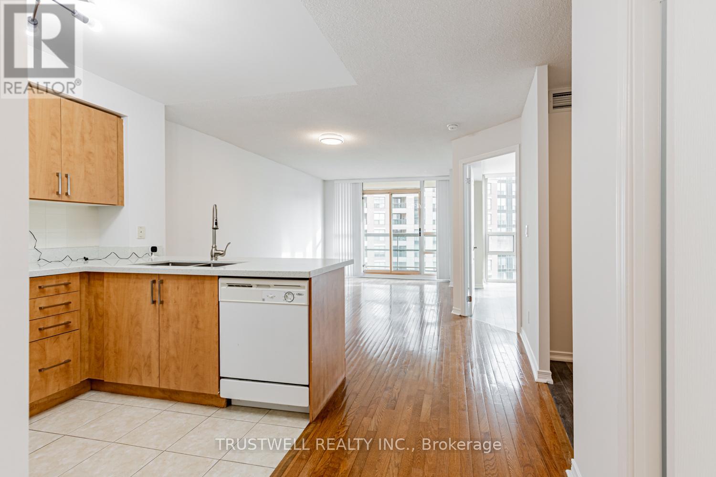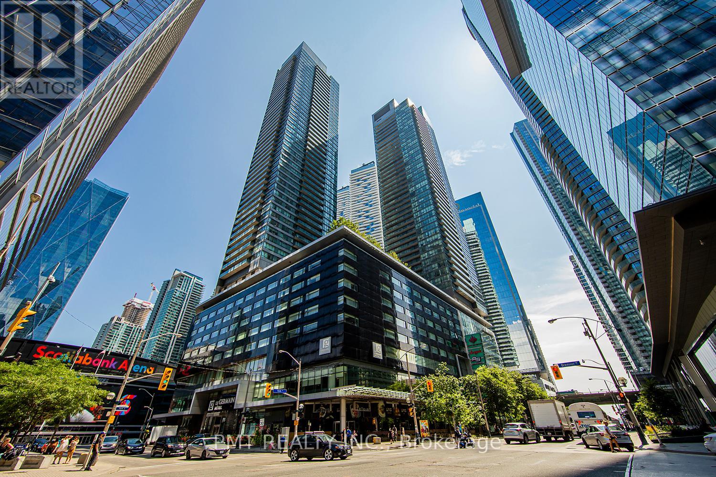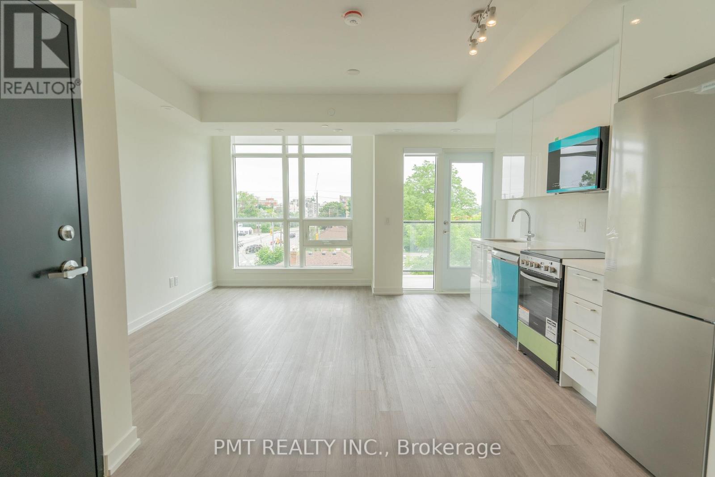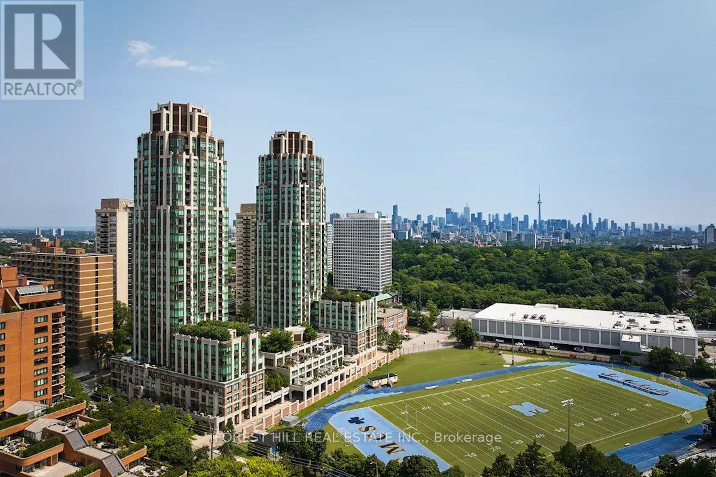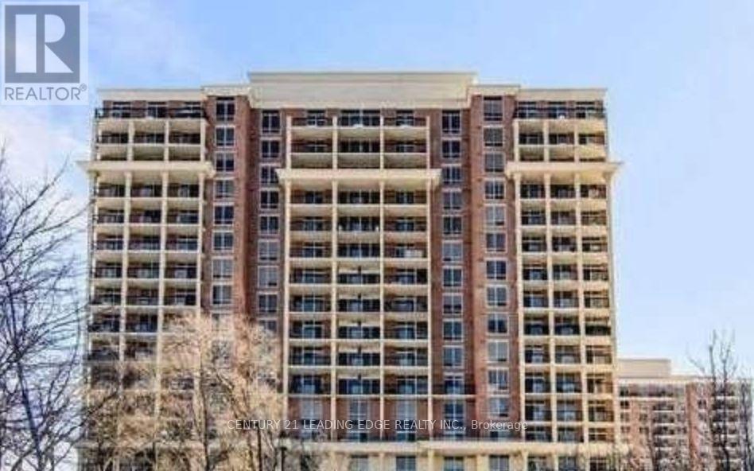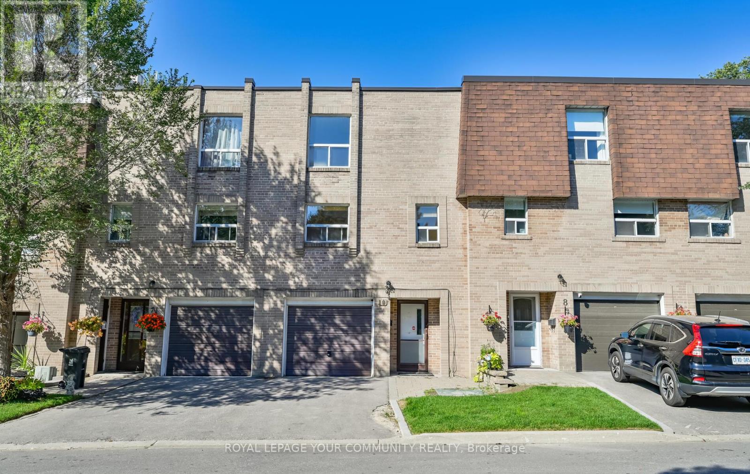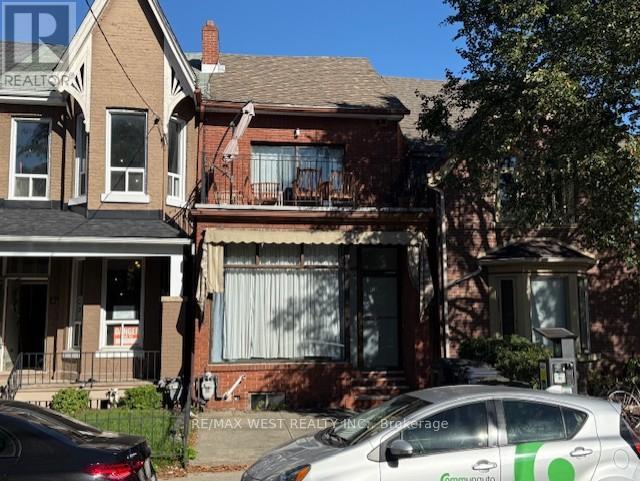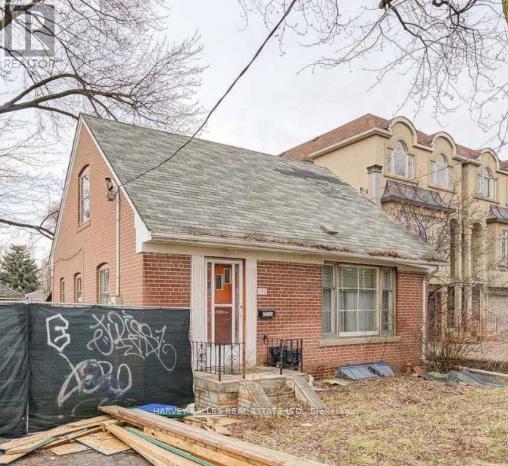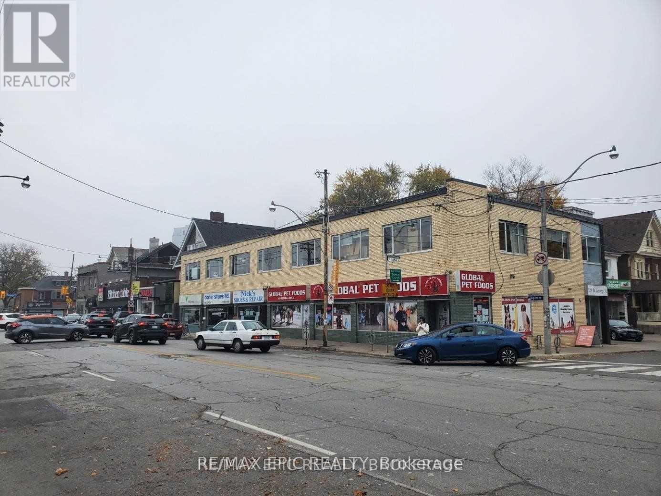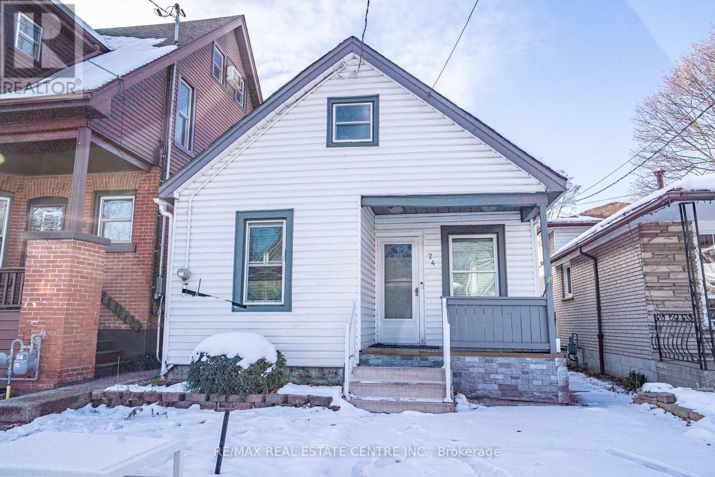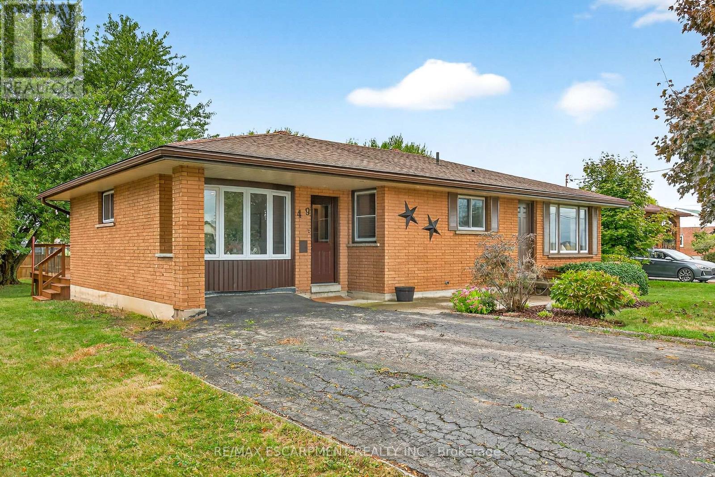914 - 10 Deerlick Court
Toronto, Ontario
Welcome to Ravine Condos! A stylish modern community surrounded by greenery and exceptional convenience. This beautiful one-bedroom plus den suite offers a bright and functional layout with contemporary finishes throughout. The open concept living and dining area is filled with natural light from its beautiful South facing exposure, providing an inviting space to relax or entertain. The sleek kitchen features full sized stainless steel appliances, quartz countertops, and ample storage. The spacious bedroom incudes a large window and generous closet space, while the separate den is perfect for a home office or guest space. Two well appointed washrooms add comfort and practicality, making this suite ideal for modern living. Freshly painted and upgrades include backsplash, bathroom cabinetry, and lighting. Ravine condos offers a collection of premium amenities including a fitness centre, kids playroom, party room, outdoor terrace on the 13th floor, and 23 hour concierge service for added security. Conveniently located near transit, shopping, parks, and easy access to the DVP, 401 and a TTC stop right at your doorstep. This home combines style, comfort, and outstanding value. A beautiful opportunity to own in a growing and sought after community. Move in and enjoy! One parking spot included. Please note some of the photos are virtually staged. (id:60365)
1803 - 503 Beecroft Road
Toronto, Ontario
Spacious and bright one-bedroom plus den in a prime location near Yonge and Finch. Steps to the subway, restaurants, shops, parks, and daily conveniences. The unit offers a large east-facing balcony with access from the living room, fresh paint throughout. The layout provides ample space for work or relaxation. The building includes an indoor swimming pool, sauna, party room, and guest suites. Parking and locker are included. A well-kept home in a convenient and connected neighbourhood at 503 Beecroft Rd. (id:60365)
1707 - 55 Bremner Boulevard
Toronto, Ontario
Prime Unit In Maple Leaf Square's South Tower! Right In The Heart Of The Sports & Entertainment Action! Enjoy This Amazing 2 Bed, 2 Bath Unit With A Great Layout. Private Balcony With Amazing South & East Views & Large Wrap-Around Windows That Bring In Tons Of Natural Light! Access To The Path, Longo's, & Lcbo. Steps To Scotiabank Arena, Rogers Centre, Financial District, Restaurants, & More! Building Amenities- 2 Pools (Indoor & Outdoor!), Gym, Sauna, Party Rooms, Concierge & More! (id:60365)
37 - 851 Sheppard Avenue W
Toronto, Ontario
Welcome to 851 Sheppard Avenue West, Unit 37! This modern stacked townhome is part of a quiet, boutique-style community in the heart of North York. With high ceilings, large windows, and sleek finishes, the bright and functional layout makes everyday living feel easy and stylish. Step out onto your private terrace, enjoy the convenience of covered parking, and take advantage of a location that truly connects you to everything just minutes to Sheppard West Station, Yorkdale Mall, Downsview Park, and quick access to Allen Road and Hwy 401. Perfectly suited for professionals, couples, or small families, this well-managed complex offers the best of city living in a vibrant yet peaceful neighbourhood. (id:60365)
206 - 320 Tweedsmuir Avenue
Toronto, Ontario
*Free Second Month's Rent! "The Heathview" Is Morguard's Award Winning Community Where Daily Life Unfolds W/Remarkable Style In One Of Toronto's Most Esteemed Neighbourhoods Forest Hill Village! *Spectacular Sundrenched Low Floor 1+1Br 1Bth N/W Corner Suite W/High Ceilings That Feels Like A 2Br 1Bth W/Separate Family Room! *Abundance Of Wrap Around Windows+Light W/Panoramic Cityscape Views! *Unique+Beautiful Spaces+Amenities For Indoor+Outdoor Entertaining+Recreation! *Approx 720'! **EXTRAS** Stainless Steel Fridge+Stove+B/I Dw+Micro,Stacked Washer+Dryer,Elf,Roller Shades,Laminate,Quartz,Bike Storage,Optional Parking $195/Mo,Optional Locker $65/Mo,24Hrs Concierge++ (id:60365)
1602 - 1105 Leslie Street
Toronto, Ontario
Amazing Light And Fabulous View From This Southeast Corner Sub-Penthouse Suite At The Carrington Condos. 2 Bdrm & 2 Baths. Ideal For Professional Couple, Young Family Or Empty Nester. Great Layout- Combined Living & Dining Areas & Split Bdrm Design. 9 Ft Ceilings. Lovely Upgrades Refundable $300 Keys Deposit.op Notch Amenities: 24 Hour Concierge, Exercise Room, Party And Theatre Rooms, Guest Suite, Visitor Parking & Car Wash. No Pets & Non-Smokers. Close To Ttc, Dvp, Schools, Parks & Shops. Tenant Pays For Metered Hydro. A++Tenants Only (id:60365)
10 Village Green Way
Toronto, Ontario
Great starter home! Fantastic price located in great area! Attention to anyone who wants to make it their own! Renovated now or down the road. Price to show what's needed! Sold "as is" estate sale. Spacious layout! North York Subway Townhouse One of the largest units - 4 spacious bedrooms with 2 bath, Spacious & Bright South-West Exposure. Minutes From Don Mills Subway, Dvp, 401, 404, Freshco, T&T, Com Cntr., Public School, Fairview Mall & much more. Fantastic location and convenient family-friendly complex; enjoy summers with hassle-free all-inclusive property/complex with outdoor pool & Tennis Courts! Mtnc Fee Includes all utilities, including Cable TV & Internet plus more! Lots of Visitor Parking. Pets Allowed. Status Certificate Available! (id:60365)
23 Clinton Street
Toronto, Ontario
Large updated home (end unit) in Toronto's trendy " Little Italy". Includes 3 storey brick addition (in 2003') at rear, which nearly doubles the Living space! Spacious living area! 4+1 Large bedrooms! Detached block 2 car garage at rear (off laneway)! Stunning location in the heart of the best that Toronto has to offer! Steps to Shops, TTC, Trinity Bellwoods Park, restaurants and so much more! Main part of home is VACANT. Bsmt. tenant (pays $1500. mo-mo, no lease) would like to stay. (id:60365)
192 Finch Avenue E
Toronto, Ontario
Attention Builders and Developers! This is a rare and exciting opportunity to secure a prime property in the heart of Newtonbrook East, one of Torontos most desirable neighbourhoods. The south-facing lot measures an impressive 50 by 111.58 feet. Residents will enjoy close proximity to schools, shopping, transit, parks, and all the amenities that make Newtonbrook East such a sought-after community. Opportunities of this caliber are few and far between, giving buyers the chance to build new with confidence on a lot that is perfectly positioned to absorb and reflect future value. Whether you are a seasoned developer or a builder looking for your next great project, this property presents a wealth of possibilities and an exceptional return on investment. (id:60365)
1 - 329 St George Street
Toronto, Ontario
3 Month Free Rent Based On 5Yrs Lease. Enough Time To Set Up Business. Prime Corner Unit Opportunity in the Heart of the Annex. Steps from Dupont Station! Don't miss this rare opportunity to set up your business in one of Toronto's most desirable and high-income neighbourhoods! This 750 sq. ft. corner unit offers exceptional visibility and natural light with windows on two sides, creating a bright and open atmosphere. The space includes a convenient2-piece washroom. On-Site Parking. (id:60365)
24 East 22nd Street
Hamilton, Ontario
Welcome to 24 East 22nd Street, Hamilton! Step into this beautifully renovated 2 bedroom, 2-bathroom detached home, nestled on a quiet street just steps from mountain parks and scenic trails. This charming property showcases modern finishes throughout, including pot lights, stylish backsplash, hardwood floors, and a bright white kitchen with quartz countertops and stainless-steel appliances. The functional layout offers convenience with main-level laundry and two full bathrooms. Enjoy a good-sized backyard, perfect for entertaining or relaxing outdoors. A unique bonus, the property features a rear laneway with the potential to build a laneway house. The application has already been submitted to the city, with plans and drawings available to support future development and approved as well up till a minor variation is waves off. This can be discussed at the time of pre-sale agreement with the potential buyer and relevant documents can be handover along with city Hamilton approvals with its blend of modern upgrades, thoughtful details, and investment potential, this home is move in ready and full of opportunity. Don't miss your chance to own in this desirable Hamilton Mountain location. (id:60365)
49 Erie Avenue N
Haldimand, Ontario
Beautifully updated all brick Bungalow in sought after family-friendly Fisherville on desired 70' x 165' lot. Great curb appeal with 4 car paved driveway, & oversized deck with hot tub overlooking large back yard. The flowing interior features 2 bedrooms, 1 full bathroom and an open-concept layout filled with natural light, modern decor, and stylish lighting throughout. The upgraded kitchen is a true highlight showcasing rich cabinetry, quartz countertops, & subway tile backsplash, updated vinyl flooring that flows seamlessly into the spacious family room perfect for everyday living & entertaining, additional MF living room, & 4-piece bathroom with a relaxing soaker tub, custom vanity, & corner shower. The partially finished basement extends the living space with a generous sized rec room complete with a built-in entertainment unit, plus ample storage. Move-in ready and ideal for first-time buyers, small families, or downsizers looking for a welcoming community to call home. (id:60365)


