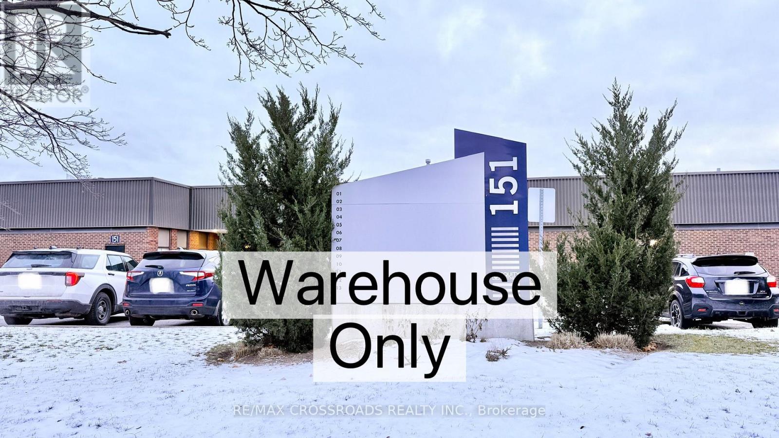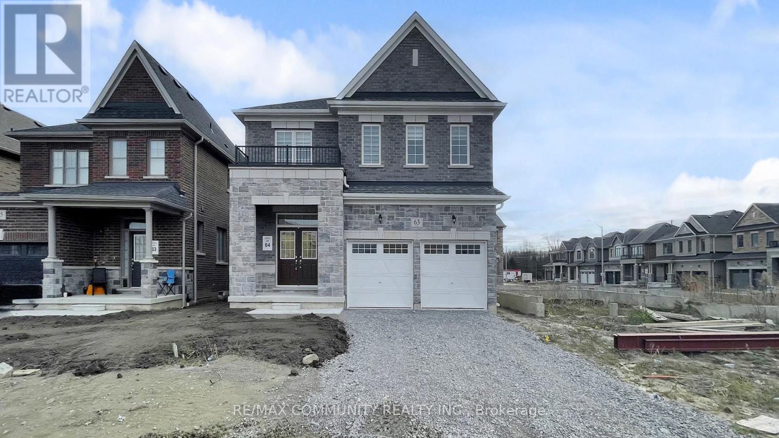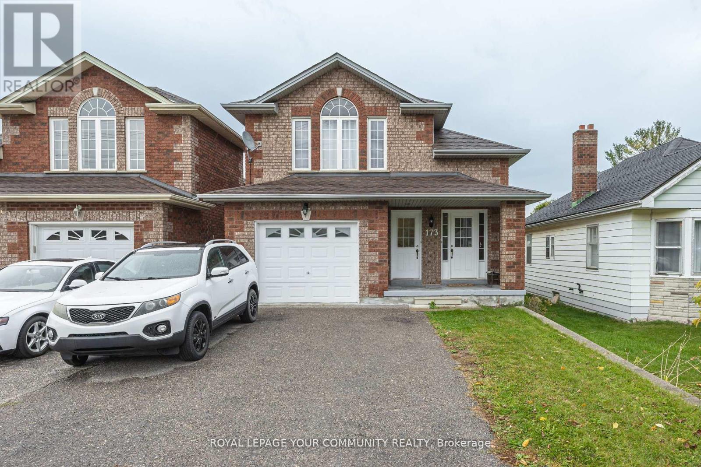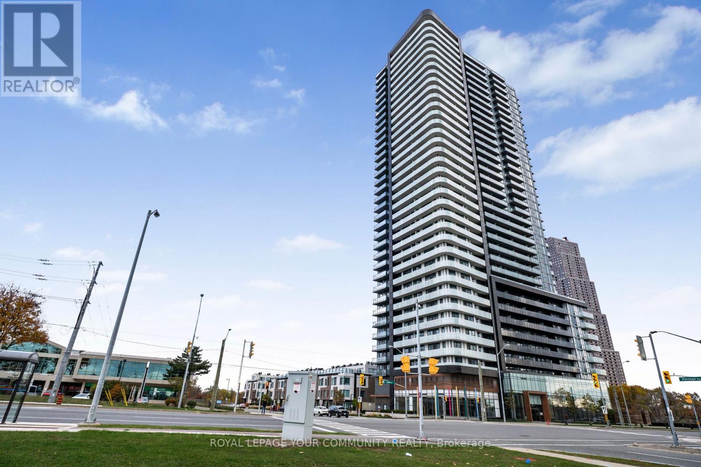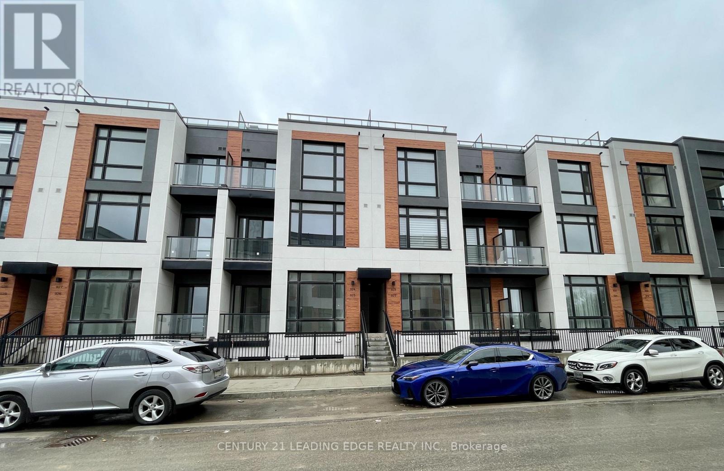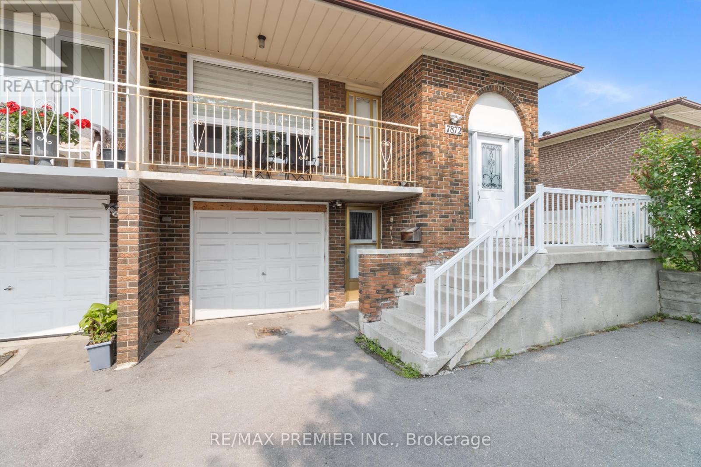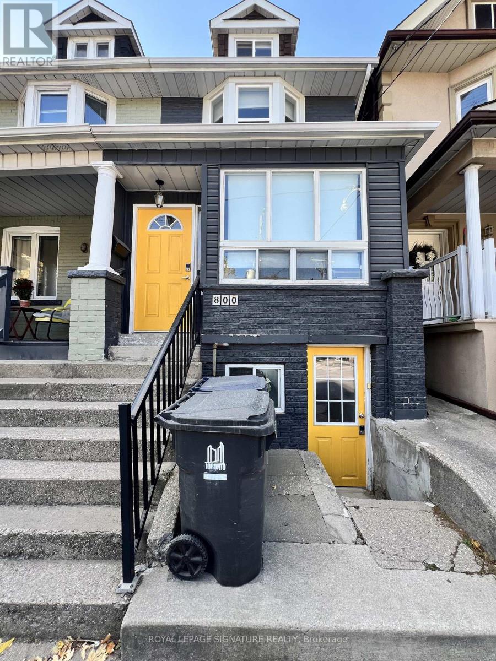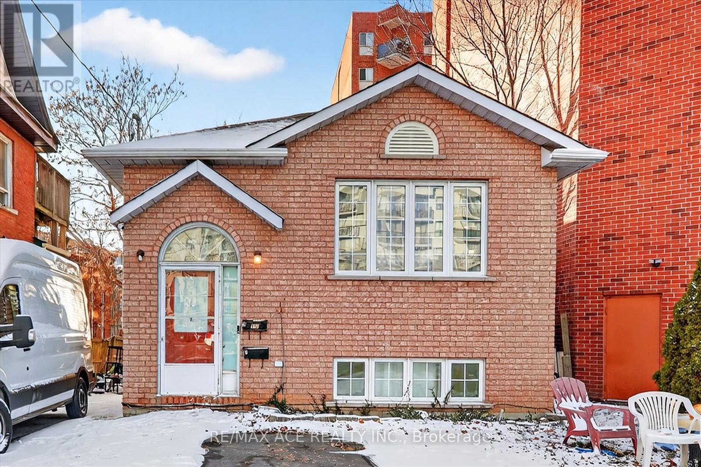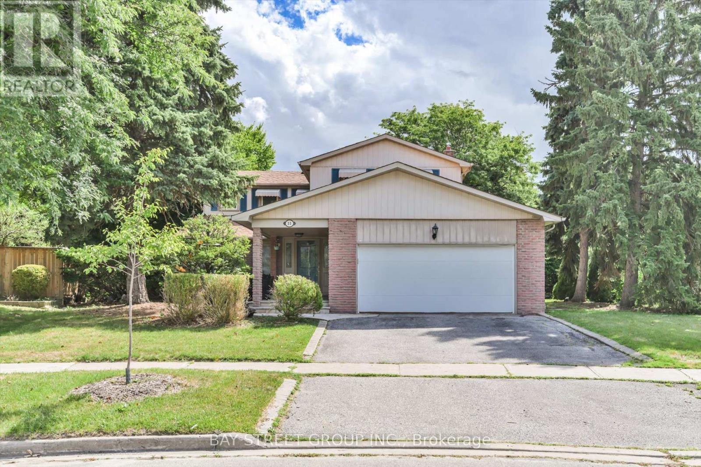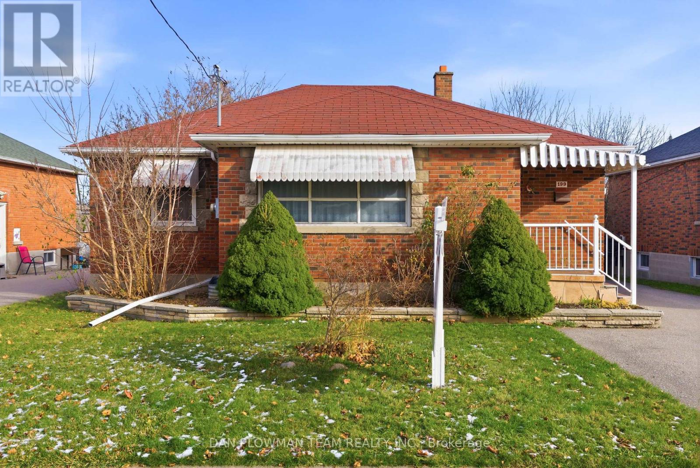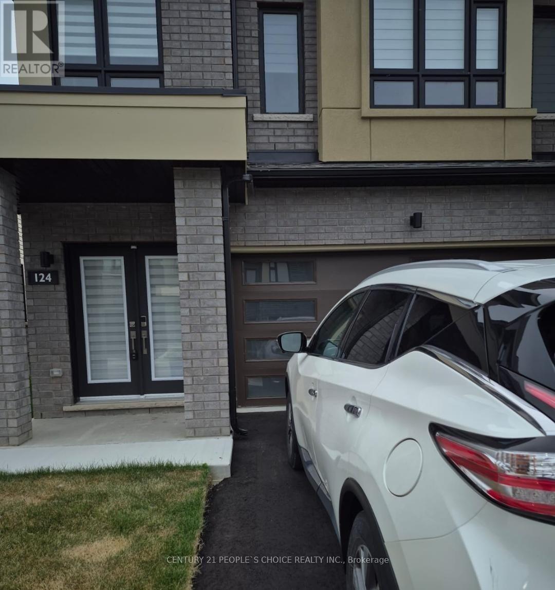8 Warehouse - 151 Bentley Street
Markham, Ontario
*Warehouse portion only* Net Rent $19 + TMI $9 (includes condo maintenance fee). Prime industrial condo unit in the heart of Markham's highly sought-after industrial complex. Approx. 1,156 sq ft featuring drive-in loading, 16 feet usable ceiling height, 1 washroom, 1 office room, and storage spaces above the office. Ideal for light industrial, warehousing, distribution, or service-related operations. Close to Hwy 404/407, transit, restaurants, and major commercial amenities. Well-managed complex with ample parking. Warehouse sqft is estimated. *whole unit is also available for lease listed separately* (id:60365)
63 English Drive E
New Tecumseth, Ontario
Discover this brand new 2,531 sq. ft. home, where elegance and functionality blend seamlessly. Featuring premium finishes, sophisticated detailing, and a fully finished basement, this residence offers the perfect balance of style and comfort. The sun-filled main floor boasts 9-foot smooth ceilings and expansive windows, with a sleek gourmet kitchen that flows effortlessly into the open-concept living and dining areas perfect for both everyday living and elegant entertaining. Upstairs, spacious bedrooms and a generous walk-in closet. Ideally located in the charming town of Beeton, this home offers the tranquility of a family-friendly neighbourhood with convenient access to Highways 400, 27, and 9, and is close to schools, parks, trails, and shopping offering an exceptional lifestyle for both professionals and growing families. (id:60365)
Basement - 173 Simcoe Road
Bradford West Gwillimbury, Ontario
Stunning Newly Renovated 2 Bedroom Suite in a Bright & Spacious Backsplit Home in the Heart of Bradford; Beautifully updated Lower Level Unit with separate entrance and walk out to the backyard! Features 2 great sized bedrooms with windows and built in closets, an open concept living combined with the kitchen. Kitchen is newly renovated with stainless steel appliances. This property includes a 4 piece bathroom and 2 driveway parking spots. Laundry is located in a separate basement room, shared with main-floor tenants. Located in a quiet, family friendly area, close to Community centres, GO Station, Shopping, amenities, and Hwy 400. Tenant is responsible for snow/lawn care for their entrance and backyard. No Pets. No Smoking indoors. Unit can be partially furnished (dining table to be removed). Tenant pays 40% of all utilities ** This is a linked property.** (id:60365)
204 - 7895 Jane Street
Vaughan, Ontario
Welcome to The Met - Luxury Living in the Heart of VMC. Beautiful 2-bedroom, 2-bath corner suite with 9-ft ceilings and a bright park-facing living/dining area. Features smooth ceilings with crown molding, modern finishes, and an open-concept layout. Enjoy a gourmet kitchen with a custom backsplash and brand new appliances - whisper-quiet Samsung dishwasher, Frigidaire fridge, and Frigidaire stove. Both bedrooms include custom closet organizers, and the primary ensuite offers a frameless glass shower. Additional highlights: central designer lighting, and an oversized balcony with gorgeous views. Includes 1 parking and 1 locker. The Met offers 24-hr concierge, gym, party & games rooms, theatre, and an outdoor BBQ lounge. Steps to VMC subway, York University, shops, restaurants, and Hwy 400/407.A perfect blend of comfort, style, and convenience - available for lease now. ** NO PETS ARE ALLOWED** (id:60365)
924 - 2 Steckley House Lane
Richmond Hill, Ontario
Introducing a 2-bedroom, 2.5-bathroom townhouse in Richmond Hill, Ontario. This inviting home features an open-concept layout, modern kitchen, and two spacious bedrooms including a master with ensuite. Enjoy a private rooftop terrace for outdoor relaxation, plus convenient access to amenities and transportation. Don't miss this opportunity for townhouse living in Richmond Hill! No pets, Non Smoking. $300 Key deposit. High Speed Internet is Included in Rent! Tenant Insurance & Utility are all paid by the tenant. (id:60365)
7872 Martin Grove Road
Vaughan, Ontario
Welcome to this beautifully maintained lower-level unit located in the heart of West Woodbridge. This inviting 2 bedroom / 1 bathroom space offers a perfect blend of comfort and convenience. Enjoy an open-concept layout with a full kitchen, cozy living area, private backyard access and two generous bedrooms with ample closet space. The unit features large windows that fill the space with natural light, a clean and updated bathroom. Situated in a family-friendly neighbourhood, you're just minutes from parks, schools, shopping, publict ransit, and major highways. Ideal for those looking for a quality rental in a fantastic location. (id:60365)
Main - 800 Pape Avenue
Toronto, Ontario
This inviting one-bedroom suite is perfect. MOVE IN READY. This location is a Walker's Paradise for daily errands and you're a 4 minute walk from the BLOOR - DANFORTH subway line at PAPE STATION. (id:60365)
150 Centre Street S
Oshawa, Ontario
Attention First-Time Buyers and Investors! A fantastic opportunity awaits in Oshawa, ideally located close to shopping, transit, schools, and just minutes from Highway 401. The main floor offers a bright and functional layout with a spacious living room, dedicated dining area, three comfortable bedrooms, and a 3-piece bathroom. The walkout basement adds significant value, featuring a complete 3-bedroom unit with a full kitchen, 3-piece bath, and private laundry-perfect for extended family or strong rental income potential. Additional highlights include a fully fenced backyard and separate furnaces, hydro, and gas meters for the main and lower levels, providing added privacy and independent utility control. A great opportunity in a convenient, commuter-friendly neighborhood! (id:60365)
33 Kilchurn Castle Drive
Toronto, Ontario
A Spacious Home in A Highly Sought-After Neighborhood, Easy Access to Highways, Schools, and Public Transit. Featuring a well-designed layout with 2,512 sq ft of Above-Grade Living Space, Plus An Additional 300 sq ft Sunroom, and A Fully Finished Basement, Perfect for Extra Living or Entertaining Space. The Big Backyard Right Beside Tam O'shanter Golf Course, Boasts Mature Trees, A Large deck, and Plenty of Room to Relax and Play. 4 +1 Spacious Bedrooms And 4 Baths. Child Safe & Quiet Family Oriented Neighborhood. Steps To Trail, Public Transit, Restaurants. Easy Access To 401. Minutes To Agincourt Go Station, Scarborough Town Centre, & Fairview Mall. (id:60365)
199 Chadburn Street
Oshawa, Ontario
Welcome To 199 Chadburn Street - A Versatile Bungalow On A Deep Lot In A Quiet, Family-Friendly Oshawa Neighbourhood. Nestled On A Peaceful, Well-Maintained Street, This Charming Detached Bungalow Offers Incredible Flexibility For Families And Multi-Generational Living. With 3+1 Bedrooms, 2 Full Bathrooms, A Finished Basement, And A Second Kitchen With A Separate Entrance, This Home Is Ready To Adapt To Your Lifestyle. The Main Floor Features Bright, Comfortable Living Spaces And Three Generously Sized Bedrooms - Perfect For Growing Families Or Those Seeking One-Level Living. The Lower Level Extends The Home's Functionality With A Full Kitchen, Large Living/Rec Area, Additional Bedroom, And Full Bath, Making It Ideal For Family. Situated On A Deep Lot, The Property Includes A Large Detached Garage Plus A Spacious Shed, Providing Ample Storage, Workshop Potential, Or Hobby Space. The Backyard Offers Plenty Of Room For Entertaining, Gardening, Or Letting Kids And Pets Play Freely. Located In A Highly Convenient Area, You're Just Minutes From Highway 401 For Easy Commuting, Eastview Park And Nearby Green Spaces And Downtown Oshawa With Shops, Dining, And Transit. (id:60365)
Room - 124 Sailors Landing
Clarington, Ontario
This Private Bedroom For Rent Offers A Comfortable Living Space With sheared kitchen & Bathroom, Private Closet And Beautiful Lake Views In The Desirable Port Darlington Community. You Will Also Have Access To A Shared Kitchen, Perfect For Preparing Meals In A Clean And Convenient Space. Situated Directly Across From The Lake And Scenic Trail, The Property Provides A Peaceful Environment While Remaining Conveniently Close To Essential Amenities. It Is Just Minutes Away From OPG, DNGS, Restaurants, Grocery Stores, Banks, Gas Stations, And Highway 401, Ensuring Easy Access To Everything You Need. For A Hassle-Free Living Experience. (id:60365)
201 - 325 Sammon Avenue
Toronto, Ontario
Looking for a clean and affordable place to call home near The Danforth? This freshly renovated one-bedroom apartment checks all the boxes. There is a bright and spacious living area that's perfect for relaxing after work or setting up your home office, and big windows that fill the space with natural light. The kitchen feels both modern and welcoming, with stainless steel appliances (including a dishwasher!), plenty of cabinet space, tiled floors, and a clean white subway tile backsplash. The bathroom features a walk-in shower with marble hex tiles and sleek black finishes that feel straight out of a boutique hotel. The bedroom is cozy and bright, with another mirrored double closet and plenty of room to make it your own. You'll also have an in-unit air conditioner for those warm summer days. Best of all, you're just steps from everything that makes The Danforth special - great restaurants, local shops, parks, TTC access, and neighborhood favourites like Left Field Brewery and the Danforth Music Hall. This isn't just a rental - it's a place where you can feel at home while you plan your next big move. And yes - you'll have a landlord who's responsive, experienced, and genuinely great to deal with (which might be the rarest amenity of all). Extras: Dishwasher and in-unit A/C included. (id:60365)

