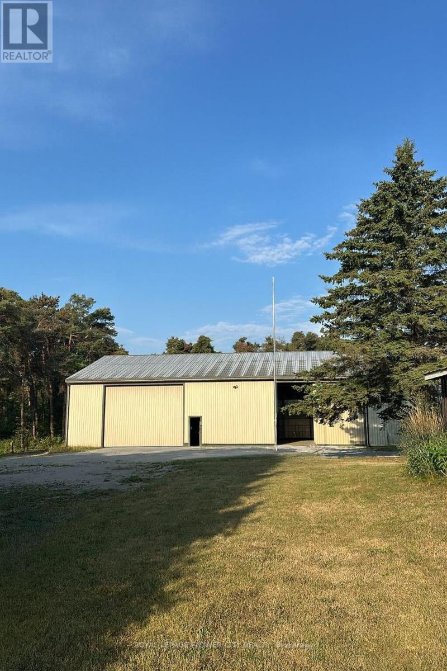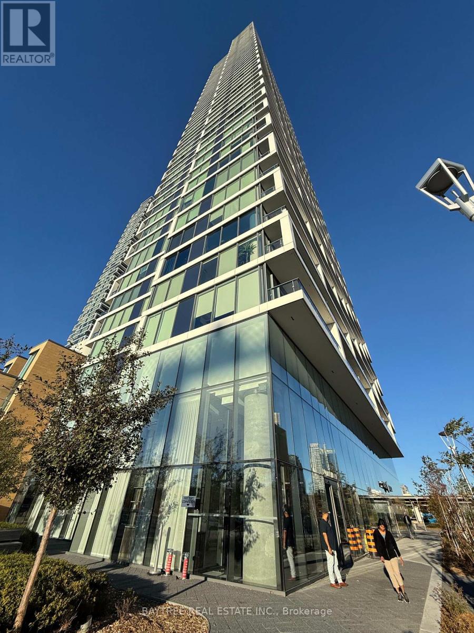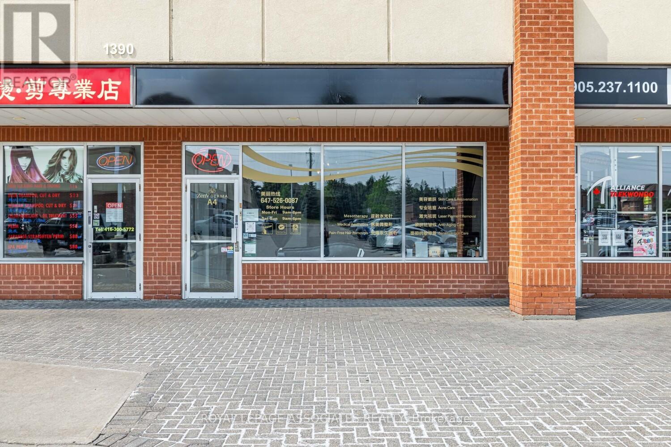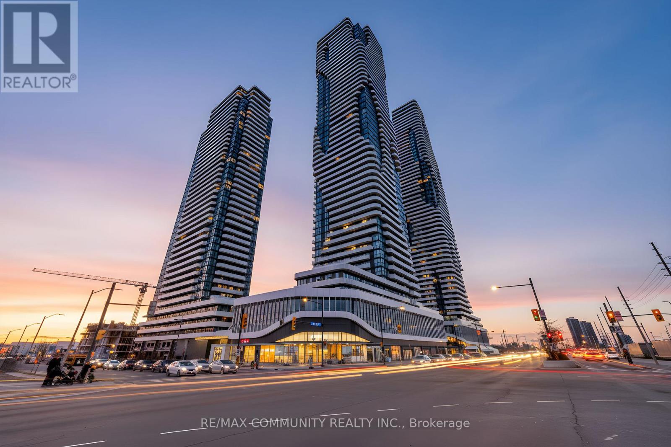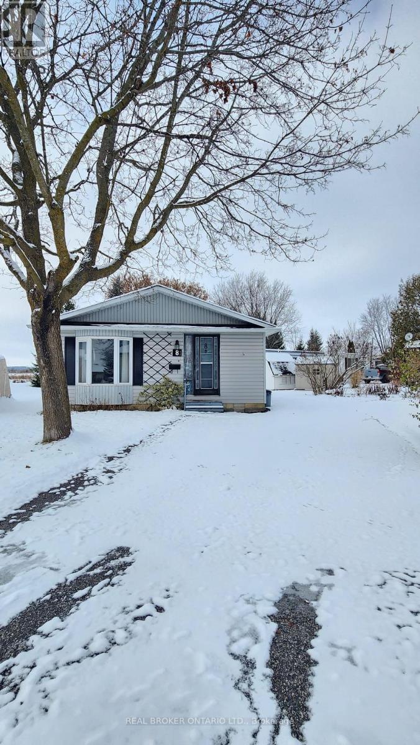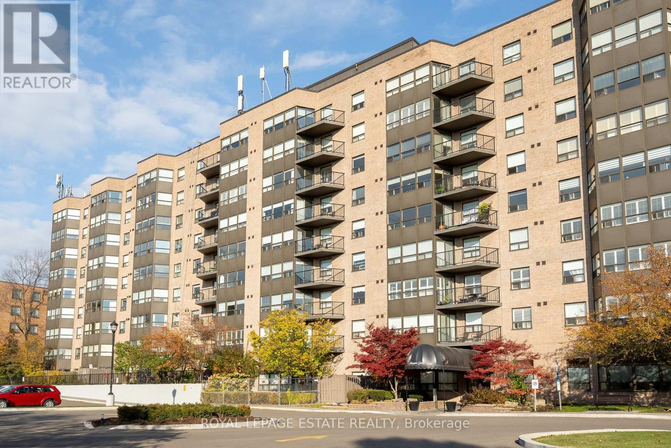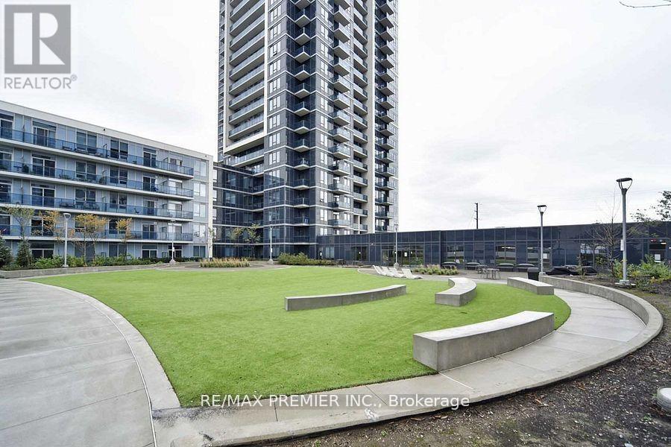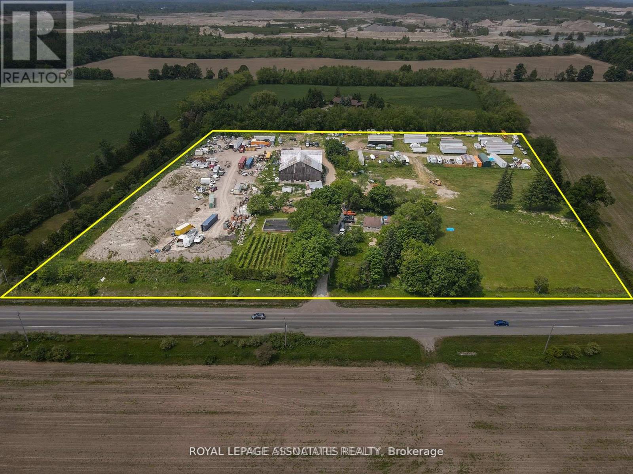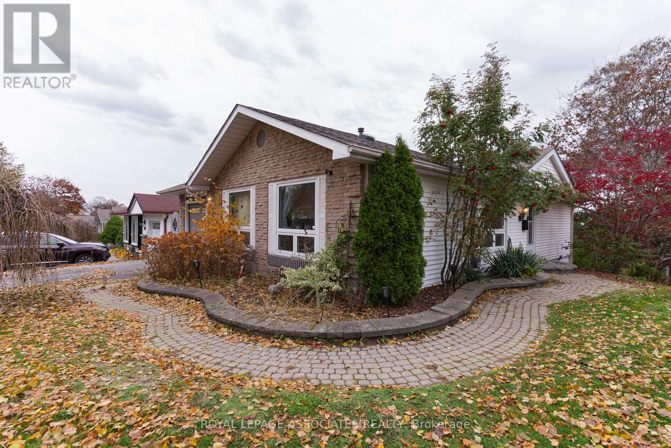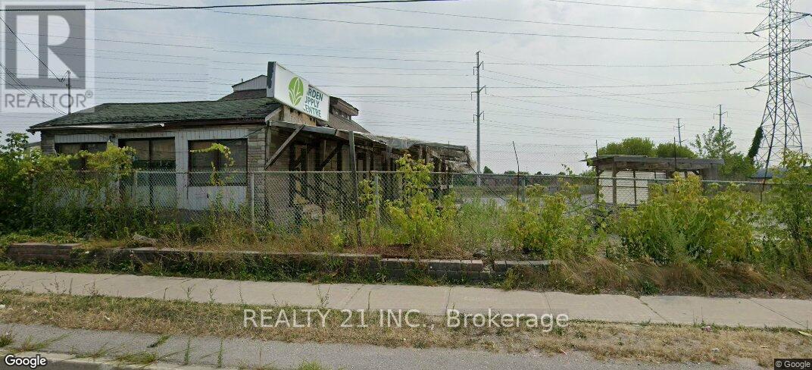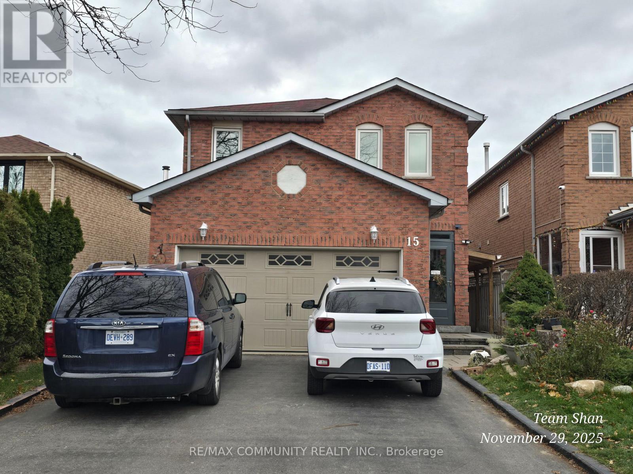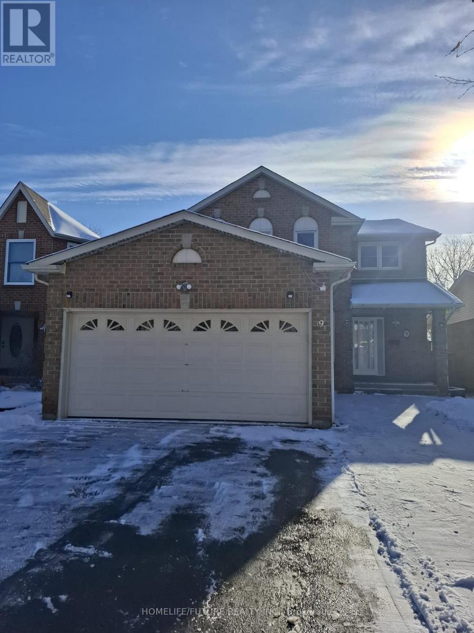Shed 1 - 7076 5th Side Road N
Innisfil, Ontario
Excellent Opportunity to Lease 7,500 Sq. Ft. Commercial Metal Storage Building in Prime Innisfil Location. This is a rare and highly desirable leasing opportunity just 1.4 km from Highway 400, providing outstanding access for transportation, logistics, and daily operations. Located on a well-maintained farm property in the heart of Innisfil, this versatile 7,500 square foot metal building is thoughtfully divided into two functional sections a 6,000 sq. ft. main area and an additional 1,500 sq. ft. section offering flexibility for a wide range of commercial or industrial uses.Ideal for vehicle storage, construction equipment, tools, farm machinery, or general inventory, the space features high ceilings (approx. 1416 ft. clear height), large drive-in access, and plenty of outdoor space for maneuvering, staging, and parking.Whether you're a contractor, tradesperson, farmer, or small business owner, this space offers a practical, secure, and cost-effective solution for your operational needs.The building is in excellent condition, offering a clean and secure environment, and is immediately available with flexible lease terms to accommodate your business timeline.Don't miss your chance to secure this unique commercial space in one of Innisfil's most accessible and growing areas. (id:60365)
4306 - 5 Buttermill Avenue
Vaughan, Ontario
Includes Rogers Internet! Welcome to Transit City at 5 Buttermill Ave - a masterplanned community built for modern convenience! This bright and spacious 2-bedroom suite offers unobstructed south-facing views with abundant natural sunlight throughout the day. Enjoy seamless connectivity with direct access to the Vaughan Metropolitan Centre Subway Station, putting downtown Toronto within easy reach.Surrounded by hundreds of retail, dining, and entertainment options - from Vaughan Mills and Woodbridge Square to Costco, Walmart, Winners, Earls, La Paloma, Dave & Buster's, and more! Coming soon: YMCA & Community Park.Building amenities include a state-of-the-art fitness centre, rooftop terrace with BBQs, party and meeting rooms, 24-hour concierge, and elegant lounge spaces.Experience modern living with everything you need right at your doorstep! (id:60365)
4a - 1390 Major Mackenzie Drive E
Richmond Hill, Ontario
Turnkey Medical Aesthetics Clinic in Prime Richmond Hill Location! An exceptional opportunity to own a fully equipped, modern cosmetic clinic in a high-traffic plaza at 1390 Major Mackenzie Dr. This well-established clinic offers a full range of advanced skincare and beauty services including laser hair removal, Botox, cosmetic injections, facials, mesotherapy, and vitamin therapy. Over $200,000 has been invested in upscale renovations and top-tier treatment equipment. Immaculately maintained and ready for immediate operation. Surrounded by dense residential neighborhoods and ample plaza parking, this location ensures strong visibility and steady client traffic. Ideal for medical professionals, investors, or entrepreneurs in the aesthetics industry. (id:60365)
602 - 8 Interchange Way
Vaughan, Ontario
This brand-new, never-lived-in 2-bed, 2-bath condo offers modern finishes, a functional layout, and floor-to-ceiling windows for exceptional natural light. Located in the heart of Vaughan's VMC, you'll enjoy unbeatable convenience with subway access, restaurants, shopping, and entertainment just steps away. High-end building amenities provide comfort, lifestyle, and security. Perfect for professionals, couples, or small families seeking style and convenience in a growing urban community. (id:60365)
8 Maple Leaf Terrace
Innisfil, Ontario
Looking to simplify your life? This adorable bungalow has just the right amount of space and is located in a 60 + community on a quiet cul de sac with mature trees and quiet neighbours. With laminate floors and trim all done in 2020 as well as paint you will instantly notice the pride of ownership. The large driveway doesn't feel like you're downsizing at all, and bonus shed in the back for your tires, lawn mower and such are a bonus. Back inside massive living, dining space plus eat-in kitchen with plenty of storage and sliding door to outside. Down the hall updated bathroom and vanity 2020, main floor laundry and 3 spacious bedrooms. Handy crawl space for added storage. Be a part of Cookstown's quaint community, with library, curling club, theatre, restaurants, pubs, grocery store, home decor, apparel shops, fashion boutiques, and Home Hardware to name a few. Steps to the Trans Canada Trail and perched amongst million and multi-million dollar homes this home will be snatched up before you know it. Roof 2017 (id:60365)
103 - 2 Raymerville Drive
Markham, Ontario
Welcome to Hampton Green- where effortless living meets unmatched convenience. This highly sought-after ground-floor suite offers the perfect blend of comfort and accessibility, with no elevators or stairs and a rare private walk-out terrace surrounded by beautifully maintained gardens. It's an exceptional outdoor space ideal for morning coffee, warm summer dinners, or simply relaxing in your own peaceful garden setting. Inside, the bright and spacious 2-bedroom suite features an open-concept living and dining area with a convenient pass-through to the kitchen, creating an easy flow for both daily living and entertaining. A dedicated pantry and in-suite laundry room provide outstanding functionality and additional storage rarely found in condo living. The primary bedroom includes a semi-ensuite bathroom, and both bedrooms offer generous layouts with plenty of natural light. Residents of Hampton Green enjoy access to impressive amenities, including an indoor pool and sauna, a fully equipped gym, an outdoor tennis court, a party room and games room, along with plenty of visitor parking. Underground parking is included as well. Nestled in a quiet, family-friendly neighbourhood, Hampton Green is known for its tranquil environment, strong community feel, and beautifully kept grounds-perfect for seniors, downsizers, young families, or anyone seeking comfort and convenience. All of this is just minutes from Markville Mall, GO Transit, grocery stores, parks, and schools, with easy access to Hwy 407 and historic Main Street Markham. Ground-floor living with a private garden terrace is exceptionally rare- this is an opportunity you won't want to miss. (id:60365)
Lp 4 - 3600 Highway 7 Road
Vaughan, Ontario
Location Location! Lower Penthouse Suite from the 33rd Floor! Welcome to Centro Square, an established neighbourhood and project in the heart of Vaughan and just a beat off Hwy 400 and within mins to Hwy 407! This amazing Lower Penthouse Unit offers an astounding view of the northern part of the city of Vaughan and of the city skyline! This is a very functional layout unit - ideal for a first time buyer or an investor. The many amenities in this building such as a gym, pool, theatre room, sauna, etc., makes this unit an excellent buy! Mins to 407 and 400, 1 bus to nearby Vaughan subway and a stone-throw to shopping and plazas - including Vaughan's Colossus Cinemas, VMC Centre and multiple stores and eateries! Area slated for massive developments! (id:60365)
6530 Bloomington Road S
Whitchurch-Stouffville, Ontario
Prime commercial land available for lease in Stouffville on the high-traffic Bloomington Street. Offering exceptional visibility, this location is just minutes from Highway 404. Zoned for a variety of uses, the possibilities are endless. The land can be subdivided to suit tenant requirements. Lease rate: $6,000 per acre/month. Custom entrance can be created depending on usage. (id:60365)
692 Down Crescent
Oshawa, Ontario
Welcome to your next home - bright, beautifully updated, and set on a serene RAVINE lot with stunning forest views. Enjoy a peaceful, nature-filled backdrop while still being close to everything you need. The fully renovated kitchen features quartz countertops, a stylish backsplash, a gas stove, and a walk-out deck - perfect for everyday living and entertaining. The main floor also includes the convenience of its own laundry, and the upgraded 200-amp electric panel provides modern efficient and peace of mind. Just 2 minutes from 401 and close to grocery stores, banks, restaurants, golf courses, the waterfront, and more, this home offers the perfect blend of comfort, style, and convenience right on the Oshawa/Bowmanville border. (id:60365)
8885 Sheppard Avenue E
Toronto, Ontario
Designated Mixed Use Land With 305 Feet Of Frontage On Sheppard! . Sheppard Ttc Bus At The Door, Used to be the Flower and stone business could be run for another 2/3 years for fences rental business, car sales business until the owner get permits to build a 11 Storied condo or rental building with 111 units waiting to submit and get approval for the permit. And Minutes To The 401. Lot Is Currently Being Used As A Landscaping Yard Center. Clean Phase 1 Available. Currently Zoned Industrial(M), But Designated Mixed Use Under The Official Plan. Can be use a parking lot, RV business, car sales center. Total land area over 25000 square feet. (id:60365)
15 Goodall Drive
Toronto, Ontario
Welcome to 15 Goodall Drive, Scarborough! This bright and modern legal 2-bedroom basement apartment offers plenty of natural light and a comfortable, well-designed layout. Conveniently located close to schools, TTC transit, shopping, and all essential amenities. Available for immediate occupancy -seeking an AAA tenant who will appreciate this clean and well-maintained home. Spacious living room with windows, Modern kitchen with ample natural light, Two good-sized bedrooms, each with windows. One driveway parking spot included. Shared laundry on-site. Ideal for a couple or a small family. Don't miss this great opportunity to live in a desirable, family-friendly neighbourhood! (id:60365)
9 Brennan Road
Ajax, Ontario
Beautiful, Newly Renovated 4 Bdrm Home In Desirable Westney Height Neighborhood. Home Features Primary Bdrms With Up Grade 4 Pc. Ensuite And Walk In Closet. Rooms Are Bright And Airy. This Home Spacious And Bright Living Space With 4 Bedrms On The Second Floor With Newly Intalled Laminate Flooring, Separate Living And Family Rooms On The Main Floor. Kitchen Is Totally Renovated And Equipped With Modern Up To Date Stainless Appliances, While The Laundry Room Features Front Loading LG Washer And Dryer. Home Is Conveniently Located Close To Top Rated Schools, Shopping And Transporation Systems. Close To 401 Basement Not In Clude *** Tenant Will Be Reponsible For 70% Of Utillities( Water, Gas, Hydro) No Smokers. (id:60365)

