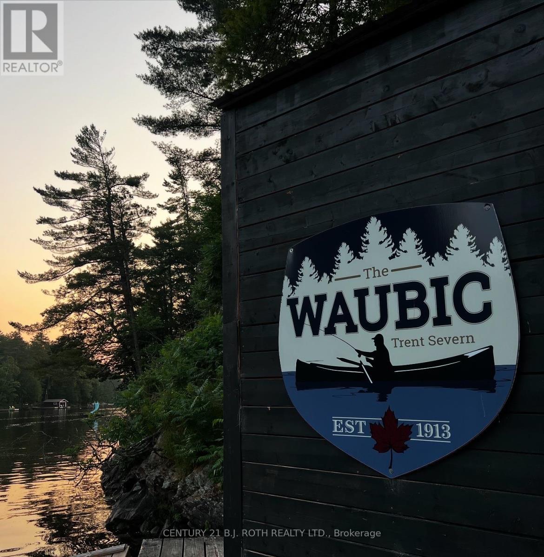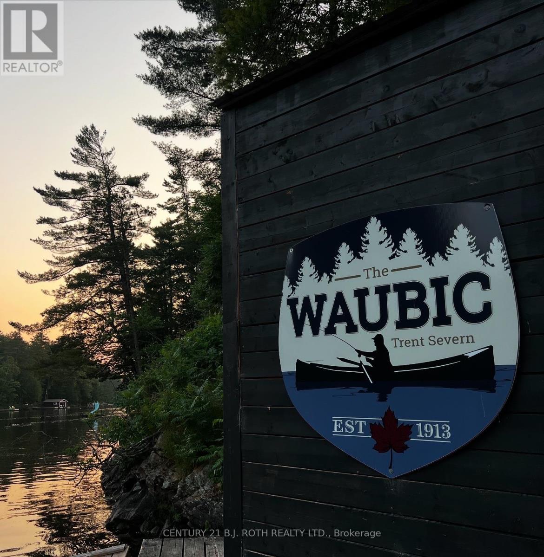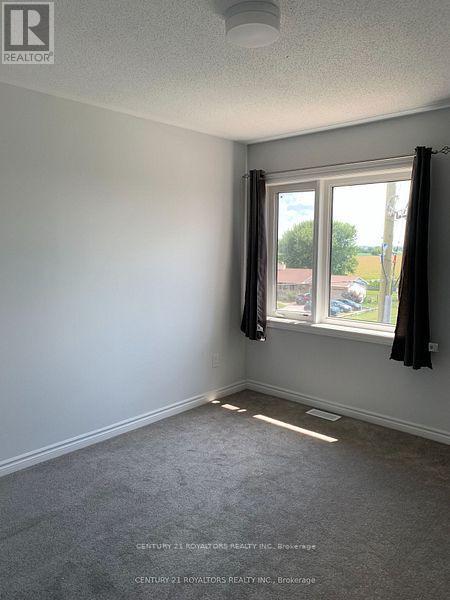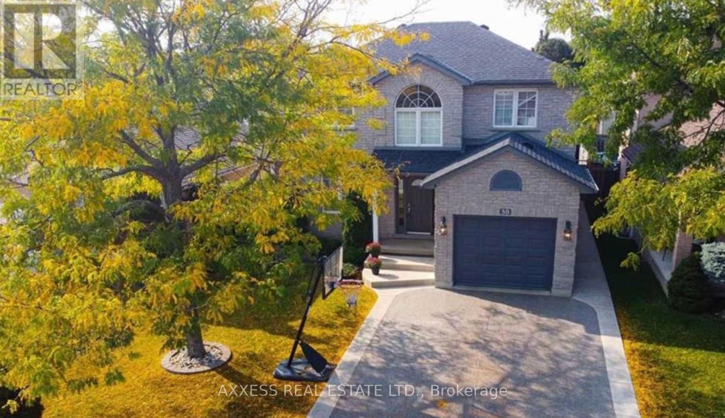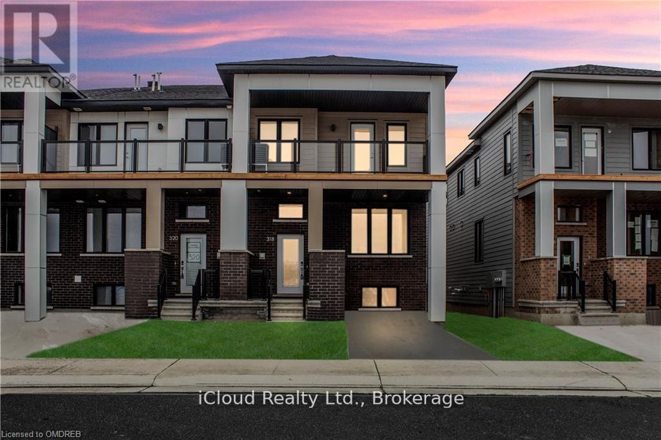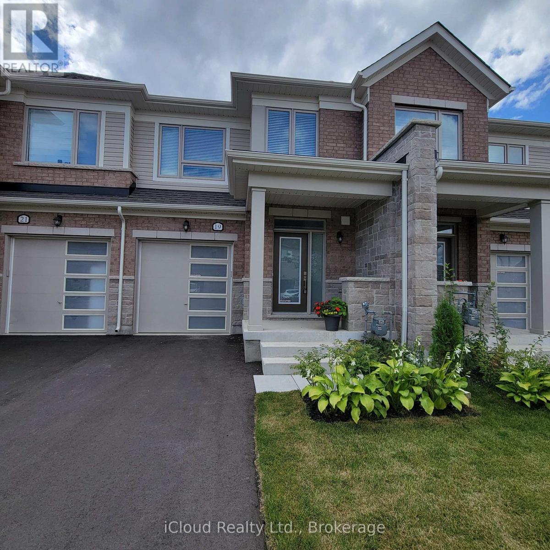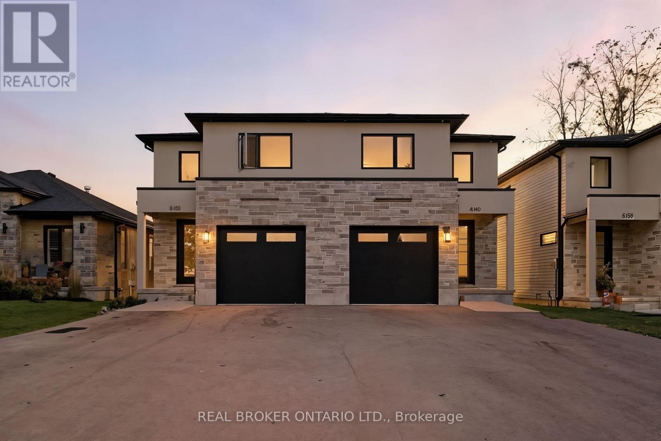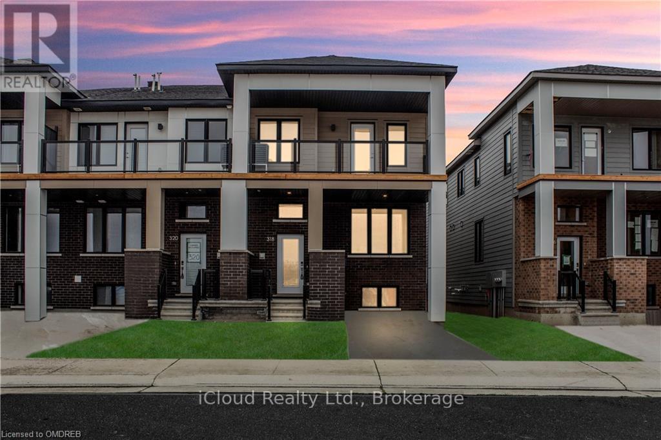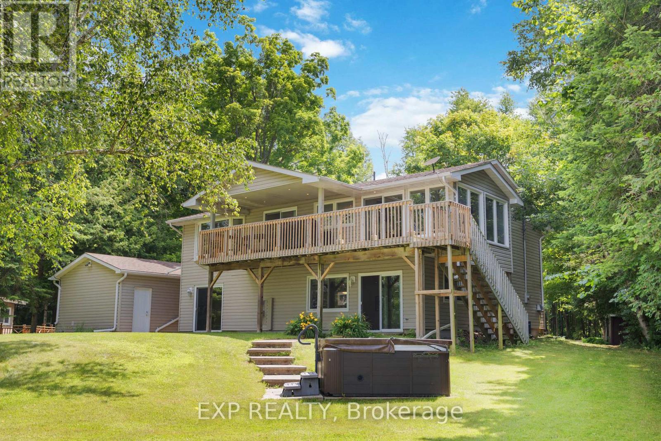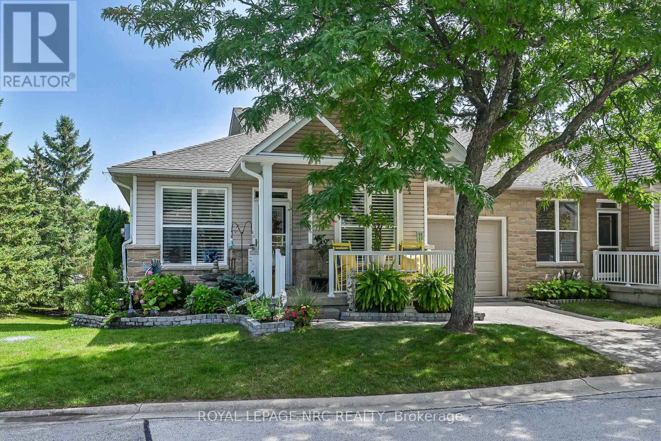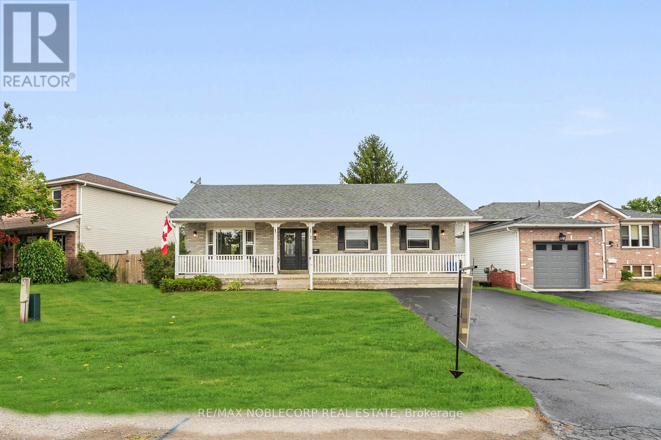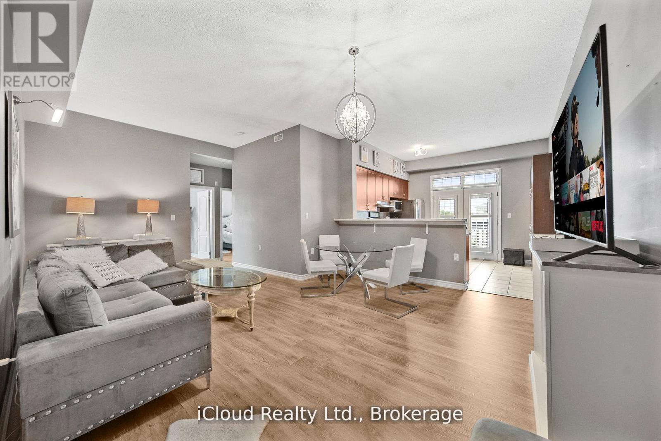27 Sr406 Shore
Muskoka Lakes, Ontario
This iconic, water-access-only commercial package on the Severn River offers a once-in-a-generation opportunity to own the legendary WAUBIC - established in 1913 and still one of the most beloved stops between Lock 43 and the historic Big Chute Marine Railway (Lock 44). Spanning 8.05 acres across two parcels plus an additional 3.11-acre residential lot with existing boathouse, this turn-key operation blends history, profitability, and future potential in one remarkable offering. The Waubic's fully equipped commercial kitchen also boasts a walk-in cooler and all the essentials needed for efficient, high-volume service. Over 1000 feet of shoreline and nearly 700 feet of docking anchors a dynamic waterfront hub featuring the iconic Waubic Restaurant, the Dockside Brewhouse, Waubic Wear merch store, the Bay House rental cabin, 2 separate staff quarters, and a beautifully elevated 743 sq. ft. owner's cottage with panoramic river views. Guests return year after year for the restaurant's nostalgic charm, amazing menu, vibrant brewhouse atmosphere, and curated retail experience, while the Bay House continues to draw strong rental demand with its cozy layout and unbeatable location. The included 3.11-acre lot-with 233 feet of private shoreline-adds exceptional flexibility for residential use or expansion, with opportunities to introduce rental cabins, recreational amenities, or watercraft services (subject to zoning). With established seasonal traffic, multiple income streams, and a legacy brand that spans generations, this rare multi-faceted property stands as one of the most compelling commercial holdings on the Trent-Severn waterway - ideal for restaurateurs, hospitality operators, investors, or entrepreneurs seeking a thriving waterfront enterprise with remarkable growth potential. Business and Properties are being sold as a package. Includes business, PIN 480230052, PIN 480230009 and PIN 480230171. (id:60365)
27 Sr406 Shore
Muskoka Lakes, Ontario
This iconic, water-access-only commercial package on the Severn River offers a once-in-a-generation opportunity to own the legendary WAUBIC - established in 1913 and still one of the most beloved stops between Lock 43 and the historic Big Chute Marine Railway (Lock 44). Spanning 8.05 acres across two parcels plus an additional 3.11-acre residential lot with existing boathouse, this turn-key operation blends history, profitability, and future potential in one remarkable offering. The Waubic's fully equipped commercial kitchen also boasts a walk-in cooler and all the essentials needed for efficient, high-volume service. Over 1000 feet of shoreline and nearly 700 feet of docking anchors a dynamic waterfront hub featuring the iconic Waubic Restaurant, the Dockside Brew Lounge & Waubic Wear merch store, the Bay House rental cabin, 2 separate staff quarters, and a beautifully elevated 743 sq. ft. owner's cottage with panoramic river views. Guests return year after year for the restaurant's nostalgic charm, amazing menu, vibrant Brew Lounge atmosphere, and curated retail experience, while the Bay House continues to draw strong rental demand with its cozy layout and unbeatable location. The included 3.11-acre lot-with 233 feet of private shoreline-adds exceptional flexibility for residential use or expansion, with opportunities to introduce rental cabins, recreational amenities, or watercraft services (subject to zoning). With established seasonal traffic, multiple income streams, and a legacy brand that spans generations, this rare multi-faceted property stands as one of the most compelling commercial holdings on the Trent-Severn waterway - ideal for restaurateurs, hospitality operators, investors, or entrepreneurs seeking a thriving waterfront enterprise with remarkable growth potential. Business and Properties being sold as a package. Includes business, PIN 480230052, PIN 480230009 and PIN 480230171. (id:60365)
618 Lapland
Ottawa, Ontario
Welcome To 618 Lapland Pvt, A Rare Opportunity In A Sought-After Location Near Cole Secondaire Catholique Paul-Desmarais High School, The Walmart Shopping Plaza At Fernbank Road And Terry Fox Dr., And Nearby Parks. This 2-Bedroom, 2-Bathroom, 3-Storey Townhouse Offers An Open-Concept Living Space With A Bright, Spacious Kitchen Featuring A Central Island And Ample Counter Space. Beautiful Hardwood Floors Flow Throughout, Creating A Welcoming Atmosphere Perfect For Entertaining. Enjoy The Outdoors With Two South-Facing Balconies One Off The Living Room And Another Off The Bedroom Ideal For Relaxing And BBQing. Large Windows Throughout The Home Allow For Plenty Of Natural Light On All Levels. The Second Floor Is Home To Two Generously Sized Bedrooms And A Convenient Laundry Area. One Outdoor Parking Space Is Included. Occupancy Is Available Starting January 1st, 2026. **Tenants Are Responsible For 100% Utilities.** (id:60365)
58 Spadara Drive
Hamilton, Ontario
Lower Level 2 Bedrooms with Fireplace, Storage, Parking, Separate Entrance. Located On Hamilton Mountain, In Quiet Neighborhood, Close To All Amenities. (id:60365)
318 Catsfoot Walk
Ottawa, Ontario
Looking for great triple AAA tenants with strong credit, good employment and references. Tenant to pay utilities (water, gas, hydro) & hot water tank rental. No pets, none smokers. This is a very pretty 2 story end unit townhouse with over 1600 sq ft finished living space. This includes a main floor foyer and coat closet, a office nook, a great room, an open concept kitchen with breakfast bar and and 2 piece bathroom. The 2nd floor has 3 bedrooms and 2 full sized bathrooms. The master bedroom has a large walk in closet and an en-suite bathroom. The 2nd bedroom and 3rd bedroom are a good size and the is a 2nd bathroom off the hallway. The lower level (basement) is fully finished, with a huge recreation/family room, high ceilings, a large lookout window and a laundry room. Tons of natural light flood this end unit townhouse. All kitchen appliances are stainless steel including the smooth top slide in stove, counter depth fridge and dishwasher. There is pendant lighting over the breakfast bar, a white back splash and soft close cabinets & drawers. There is minimal lawn care required. A long driveway parks 2 mid sized cars. Situated in a finished subdivision with grass, driveways, roads and sidewalks. There are many neighbourhood parks within walking distance and minutes to Barrhaven shops, schools and the Ottawa City Centre. (id:60365)
19 Edminston Drive
Centre Wellington, Ontario
Looking for Triple AAA tenants. Require pay stubs or job letter, good credit report, rental application, supporting documents and tenant insurance. None smokers, no pets. Tenant pays utilities and water tank rental. Lovely bright, Modern Brick and Stone townhouse in Fergus's new Storybrook subdivision. Located on a quiet, low-traffic street. Step inside and discover an inviting open concept layout, where the seamless flow between the dining area and living room creates the perfect atmosphere for relaxation and entertaining. The kitchen features stainless steel appliances, beautiful white cabinetry, a centre island and walk out to backyard deck perfect for summer BBQs and morning coffee. The 2nd floor has a great primary bedroom with a 3 piece en-suite, a glass shower, double sink vanity and an ample sized closet. A convenient 2nd floor laundry room, 2 additional bedrooms with large closet space and a 2nd guest bathroom rounds out the 2nd floor. The basement is unfinished and provides a large space with extra storage. Walk directly into the garage from at the front door foyer. A short drive to downtown Fergus, and Elora shopping centres. Easy access to Guelph, Waterloo, Kitchener and Cambridge. Walk to the new elementary school on Farley and many neighbourhood parks. A beautiful newer community to live in wonderful Fergus Ontario (id:60365)
160a Concession Street W
Tillsonburg, Ontario
Welcome to this beautifully updated two-storey semi-detached home in the heart of Tillsonburg, where small-town charm meets modern comfort. Step inside to a bright, open-concept main floor designed for both everyday living and entertaining. The stylish kitchen impresses with floor-to-ceiling white cabinetry, a striking navy island, and sleek, contemporary finishes. The adjoining dining area flows seamlessly through patio doors to a private deck-perfect for summer barbecues or quiet morning coffees. Upstairs, the primary suite features a walk-in closet and a private ensuite, while two additional bedrooms and the convenience of second-floor laundry complete this level. The unfinished basement offers exciting potential for a future family room, playroom, or home office-customize it to suit your lifestyle. Situated close to parks, schools, and local amenities, this home combines modern living with the warmth of a welcoming community. (id:60365)
318 Catsfoot Walk
Ottawa, Ontario
This beautiful 2 story end unit townhouse has over 1600 sq ft of finished living space, including basement. It features an open plan dining and kitchen area at it centre. The main floor consists of high grade flooring, a beautiful kitchen with soft close cabinets and drawers, a slide in convection stove, a beautiful white tile back splash, modern pendant light fixture over the kitchen sink, a counter depth stainless steel fridge, built in dishwasher and a vent hood. The large surface breakfast bar seats 3-4 comfortably. There are professionally made and installed window treatments (Hunter Douglas quality) though out the townhouse and finished basement. The 2nd story includes 3 bedrooms complete with ample sized closets and 2 full bathrooms; a 4 piece en-suite bathroom and a 3 piece bathroom including large walk in shower. The fully finished basement, (with above grade window) can be used as a 4th bedroom or a family/ recreation room with a separate laundry room and storage. Interior features include; smart door lock, modern flat doors & trim, 9 ft smooth ceilings on the main floor, back splash, soft close cabinets through out (kitchen and bathrooms), metal pickets on all staircases, professionally painted throughout, AC, and large windows & transom allowing natural light to cascade through out the townhouse. This south facing townhouse is bright & airy. Enjoy moments of solitude on the upstairs balcony that rounds out this beautiful home. Located East of Borrisokane Road with easy access to Highway 416, Downtown Ottawa and Kanata's tech hub. Just around the corner, you will find shops, restaurants, healthcare services and medical providers. This townhouse is easy maintenance living and super convenient to three community parks, a full sized soccer field and a network of walking trails and recreation options.. (id:60365)
568 Mallard Circle
Selwyn, Ontario
Welcome to the ultimate lakeside retreat, where your dreams of becoming a year-round vacationer come true! This charming cottage, with over 2,500 sqft of pure bliss, is waiting for you to make it your own. Boasting enough windows to rival a greenhouse, you'll bask in lake views from every angle. Sitting on nearly half an acre with over 130 feet of glorious west-facing lake frontage, you'll get sunsets so beautiful they'll make Instagram jealous. Got stuff? We've got storage! A large shed, a massive detached garage, and a carport will keep all your toys safe and sound. The huge private driveway ensures that even your friends with the RVs can come to visit without causing a traffic jam. Inside, you'll find a completely renovated space with thoughtful additions that scream luxury without the pretentious whisper. With 4 decent-sized bedrooms, there's room for everyone even that one friend who always crashes at your place. The cozy fireplace in the above-grade lower level with walkouts is perfect for those chilly evenings, and the brand-new lift-dock (arriving end of July) is ready for all your boating adventures. Need privacy? This gem is tucked away from the main road, giving you the peace and quiet you crave. Plus, there's space and rough-in for a hot tub, because what's a lakefront property without one? The huge covered patio is perfect for BBQs, morning coffees, or just admiring your lakeside kingdom. Convenience is key, and this property is steps away from town, ensuring you're never far from the essentials. And with only a 30-minute drive to Peterborough, you're close enough to civilization, yet far enough to enjoy the serenity of lakeside living. Don't miss out on this one-of-a-kind opportunity its the retreat you didn't know you needed! (id:60365)
29 - 20 Kitty Murray Lane
Hamilton, Ontario
This pristine end-unit bungalow townhome with a fully finished walk-out lower level is located in the desirable Meadowlands community of Ancaster. The property offers about 2,000 sqft of meticulously finished living space across both levels. Recent upgrades total over $50,000. The main floor features 9-ft ceilings, refined crown molding, and an inviting open concept design. There are 3 bedrooms, 2 full bathrooms, and main floor laundry near the bedrooms. The modern kitchen is equipped with upgraded cabinetry, a double sink with garburator, luxury vinyl plank flooring, quartz countertops, premium stainless-steel appliances, and a comfortable breakfast nook. The spacious dining area seats six and transitions seamlessly into the living room with patio doors accessing a balcony. The primary bedroom features ensuite privileges and a walk-in closet. The professionally finished basement includes a generous family room with patio door access to a fenced rear yard featuring vibrant gardens, patio, deck and gazebo, plus there is a gas barbecue hook-up. An additional bonus room provides versatile space for a craft room, workout area, or has potential for a future 2nd kitchen. A 3rd bedroom, home office area, coffee bar, and 3-piece bathroom complete the lower level and offer excellent accommodations for guests. Additional amenities include a private driveway, an attached garage with interior access, and ample visitor parking. Extras include enhanced wood trim, hardwood flooring in the living and dining rooms and hallways, updated carpeting in bedrooms, premium California shutters, a new high-efficiency furnace and water heater, central air, and newly installed shower and bathroom fixtures. The Condo Fee covers road maintenance, lawn care, and snow removal. Situated close to highway access, a golf course, restaurants, and amenities such as Costco and the movie theatre. This home blends comfort, style, and convenience. Ideal for people seeking a low maintenance lifestyle. (id:60365)
3 Shawn Avenue
Kawartha Lakes, Ontario
Beautifully Updated Raised Bungalow In Kawartha Lakes! This Home Has Three Bedrooms on the Main Floor, One Bedroom In the Basement, Three bathrooms and Tons Of Space In The Basement to Create A Rec Room To Entertain. Recent Renovations Include: New Windows, Trims And Floors (2020), Front Door With Shutters (2021), A Stunning Maple Kitchen With Quartz Countertops And Stainless Steel Appliances (2021). 2 Bathrooms Were Remodeled In 2022 With New Showers, Vanities And FixturesEnjoy The Bright, Open Living Spaces With Pot Lights And Updated Light Fixtures (2021), Plus Smart Home Features Including Lighting, Nest Thermostat, Ring Doorbell, And Google Flood LightCamera. The Finished Basement Boasts High Ceilings And A Cold Cellar, While The Backyard Is A Private Retreat With A New Stone Patio (2023, Two Sheds, and A Custom-Built Playground (2021). Newer Washing Machine And Dryer (2021). The Roof Was Completed in 2017. Bonus Features include Central Vacuum, Water Softener And New Sump Pump. (2023). 2 mins to the Public Elementary School JK to Grade 8, 4 mins to Omemee Beach Park; with a sandy beach for kayaking, swings, slides & skateboard park. 5 Minutes To Boat Access At Pigeon Rd, 10 Minutes To Chemong Lake, 15 Minutes To Peterborough, And 12 Minutes To Lindsay. A Perfect Blend Of Convenience And Comfort- Move In And Enjoy Everything This Community Has to Offer! (id:60365)
411 - 1440 Main Street E
Milton, Ontario
Luxurious Top-Floor Corner Unit Penthouse with 10ft Ceilings in Prime Milton Location. Experience elevated living in this stunning, sun-filled Penthouse situated in one of Milton's most sought-after communities. Thoughtfully designed 2 Bed/2 Bath spacious layout, 1148 Sqft. including 65 sq. ft. Balcony, highlighted by soaring 10-foot ceilings, expansive windows, laminate floors, and a bright, open-concept layout that exudes modern sophistication. The primary suite serves as a private sanctuary, featuring a walk-in closet and a luxurious ensuite with a bathtub. The spacious second bedroom is perfect for guests, family, or a home office, complemented by a nearby three-piece bathroom for added convenience. Enjoy the ease of one underground parking space with a locker located directly behind it, providing both accessibility and ample storage. Exceptional building amenities including a party room with a kitchen, meeting space, fitness centre, car wash station, and ample visitor parking. Designed for contemporary lifestyles, this penthouse seamlessly blends comfort, style, and functionality all within a close proximity to Milton's best amenities- Milton Go, Hospital, Parks, Library and Transit. Don't miss your opportunity to own this exceptional penthouse and experience luxury condo living at its finest! (id:60365)

