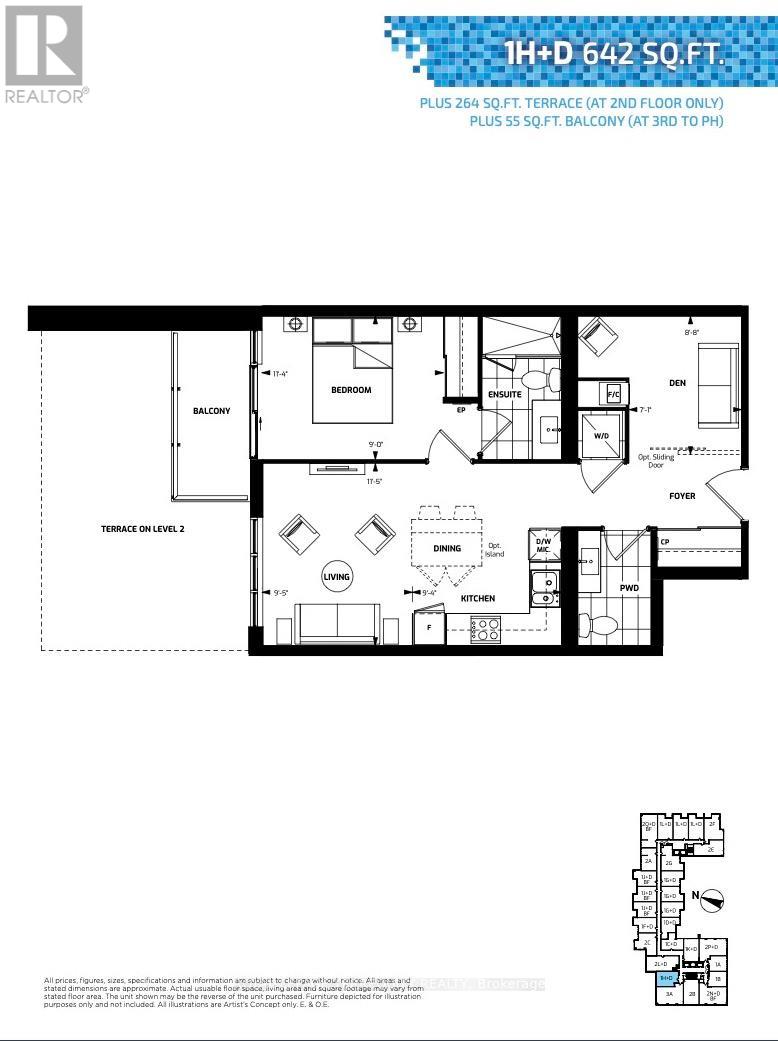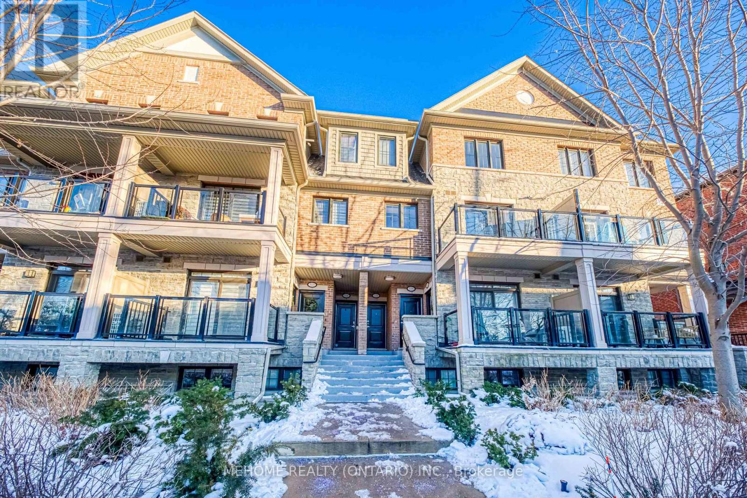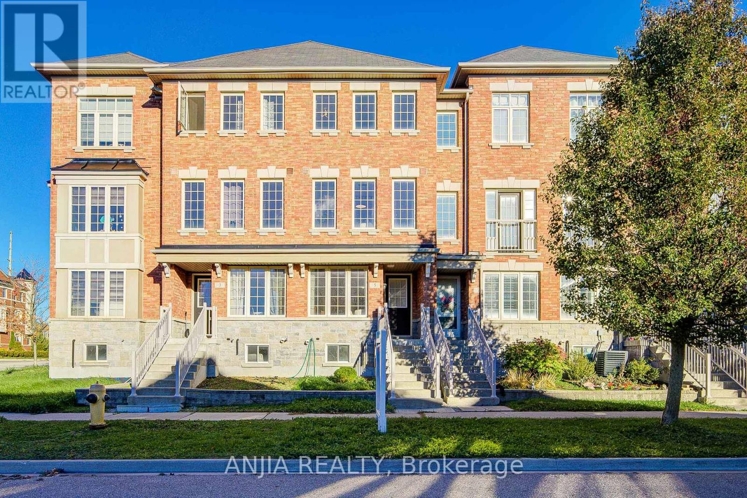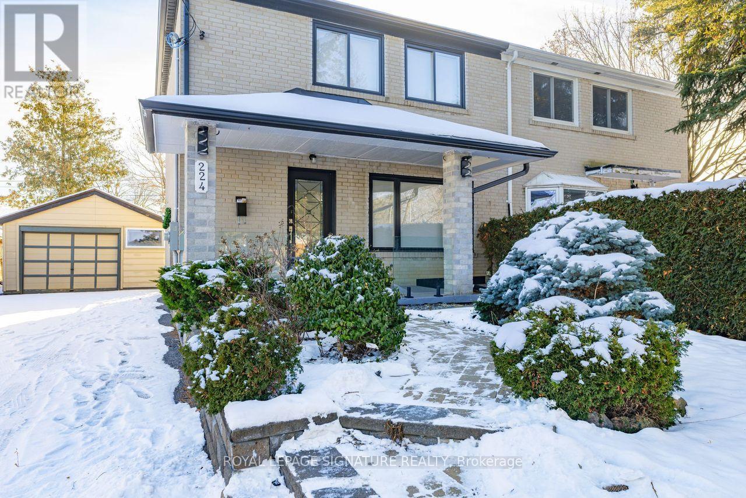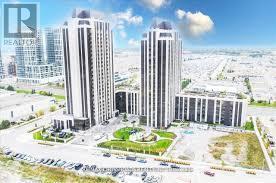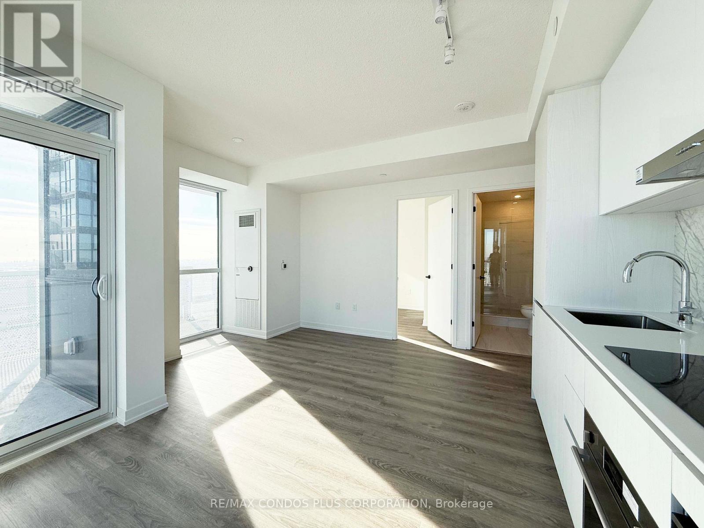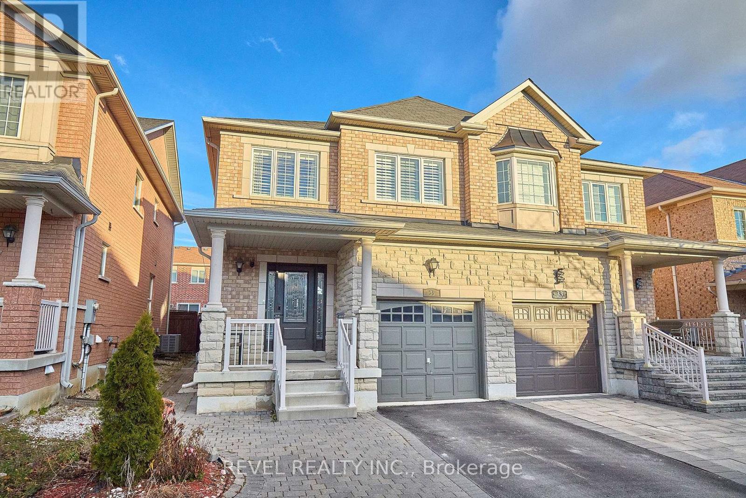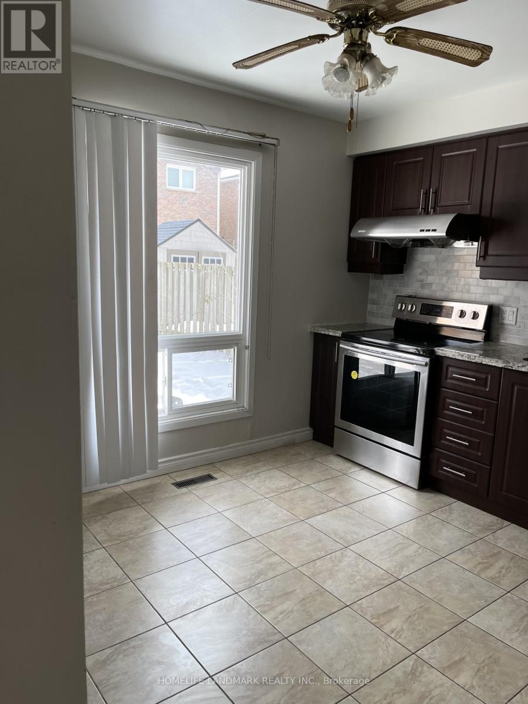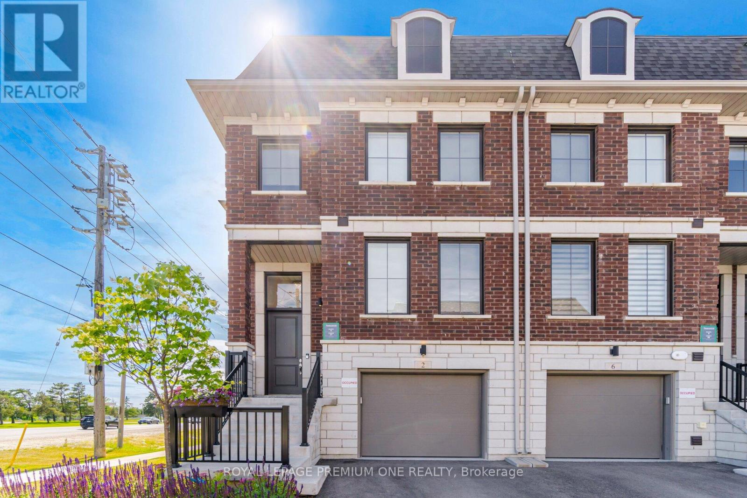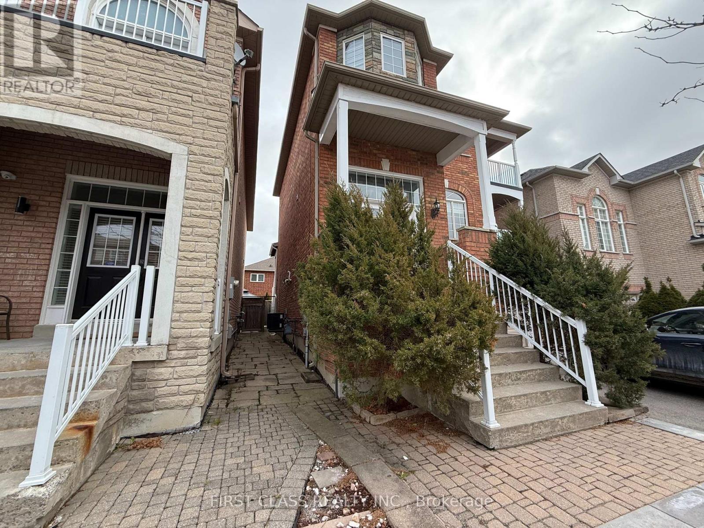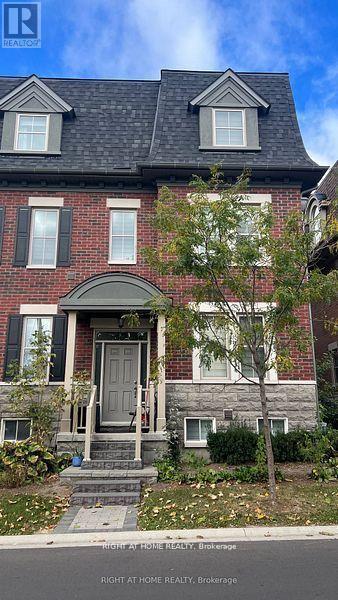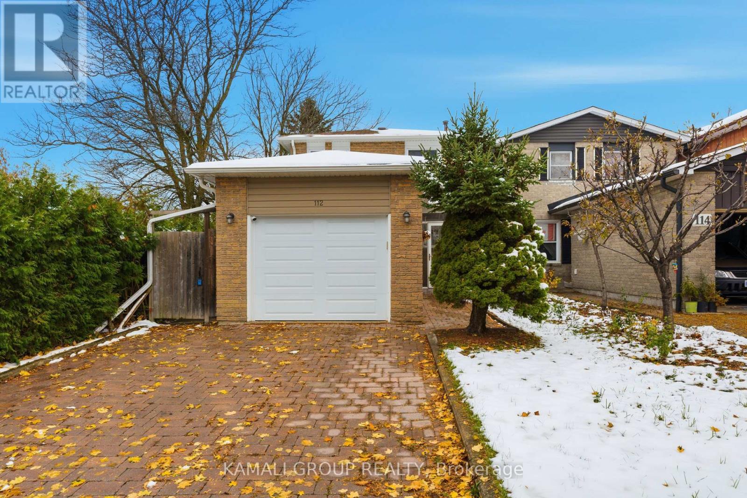508 - 38 Water Walk Drive
Markham, Ontario
A Charming 1 Bedroom plus Den Suite in the prestigious Riverview Condos by Times Group in the heart of Markham. This contemporary suite offers 642 Sq. Ft. of bright and spacious open living space + 55 Sq. Ft. balcony + Two Baths + One underground parking + One storage locker. The modern kitchen boasts high-end appliances, quartz countertops, ample cabinet space, stylish center island. The spacious Bedroom features a double closet, 3-Pc ensuite & a private balcony with sun-filled retreat. Large Den w/sliding door can be used as 2nd Bdrm. Prime city location close to all amenities: First Markham Place, Markville Mall, top schools, restaurants, entertainment, public transportation, and highways. Immediately available. Minimum 1 year lease. Tenant pays for hydro and water. No pets. No smoking. Landlord may interview. Any false misrepresentation on application will be reported. (id:60365)
319 - 199 Pine Grove Road
Vaughan, Ontario
Discover refined living in the sought-after Islington Woods community of Pine Grove. This beautifully renovated, freshly painted 2-bedroom, 3-bathroom, two-storey stacked townhome showcases modern elegance in a prime location. Ideal for first-time buyers and small families, the open-concept layout features an upgraded kitchen with stainless steel appliances, perfect for everyday living and entertaining. Step out onto your private balcony and enjoy a peaceful outdoor retreat, just moments from the Humber River and scenic ravine trails. Enjoy exceptional convenience with nearby parks, schools, shopping, Highway 7, public transit, golf courses, and all essential amenities. This move-in-ready home offers comfort, style, and location-don't miss your opportunity to make it yours today! (id:60365)
5 Valliere Drive
Markham, Ontario
Prime Location Freehold Townhouse In The Highly Sought-After Berczy Community! Featuring 3 Bedrooms And 4 Washrooms, This Bright And Spacious Home Offers A Functional Layout Perfect For Family Living. Enjoy A Modern Eat-In Kitchen With A Spacious Dining Area, Freshly Painted Interiors (2023 & 2025). New Hardwood Flooring Throughout (2023) And New Wood Staircase. The Updated Kitchen Showcases A Brand New Countertop (2025). The Primary Bedroom Includes A 3-Piece Ensuite, A Large Closet, And A Walkout To A Private Balcony. Direct Garage Access To Basement Provides Convenience And The Potential For A Second Income Suite. Basement Offers Additional Storage Space. Walking Distance To Top-Ranked Schools (Stonebridge Ps & Pierre Elliott Trudeau Ss), Shops, Parks, And Transit. Minutes To Markville Mall, Supermarkets, Restaurants, Banks, Go Station, And More. Move In And Enjoy - This One Won't Last! (id:60365)
Lower - 224 Alsace Road S
Richmond Hill, Ontario
Excellent Opportunity To Live in This Bright And Spacious Lower BSMT. Two Store Semidetached House In This High Demand Neighborhood! In The Newer Finished Basement Apartment With Separate Side Entrance. Newer Fresh Paint. Extra Large (1.5X) Detached Garage With Additional Parking For 6 Cars On The Large Driveway. Strip Leminate Flooring. Fully Fenced Backyard. Great Location At Bayview/Elgin Mills (id:60365)
2010 - 9075 Jane Street S
Vaughan, Ontario
make it clear. Fantastic 20 th floor unit with balcony. (id:60365)
3909 - 8 Interchange Way
Vaughan, Ontario
Brand new Menkes-built Grand Festival Tower C. Bright 2-bedroom corner suite with unobstructed southeast city views. Functional 699 sq. ft. layout with floor-to-ceiling windows, 9-ft ceilings, and a modern open-concept kitchen featuring quartz countertops and built-in appliances. Both bedrooms offer excellent privacy, with the primary bedroom including its own ensuite. Large wrap-around balcony provides extended outdoor space. Ensuite laundry, 1 underground parking space and 1 locker included. Steps to VMC Subway Station, bus transit, Highway 7, and minutes to Hwy 400/407, Vaughan Mills, IKEA, Costco, and York University. Offers 24-hour concierge service and amenities including a fitness centre, BBQ terrace, and party lounge upon completion. (not completed yet.) A convenient and well-designed corner unit in a rapidly growing community. (id:60365)
35 Manordale Crescent
Vaughan, Ontario
'The Ride Home Just Got Better' - Welcome to this spacious, income-producing family home at 35 Manordale Crescent in the heart of Vaughan's beautiful Vellore Village. Boasting 5 bedrooms, 3.5 bathrooms, and approximately +1,905 sq. ft. of living space, this semi-detached 2-storey home offers the perfect blend of comfort, functionality, and built-in income potential. Freshly painted and built in 2009, the main level greets you with an open and seamless layout featuring hardwood floors, a dining room, a living room with a cozy gas fireplace, and a large eat-in kitchen complete with granite counters, backsplash, and stainless steel appliances. From here, step out to the fully fenced backyard with its interlocking patio - ideal for gatherings and relaxation. A convenient 2-piece powder bath rounds out the main floor. Upstairs, you'll find 4 bedrooms, including a primary suite with a walk-in closet and 4-piece ensuite. 3 additional bedrooms and a second 4-piece bath, enhanced with an upgraded stand-alone shower, provide ample space for family and guests. Between the main level and basement lies a practical transition hallway offering access to both the garage and the lower level. The basement, fully renovated in 2021, features a private in-law suite with one bedroom, a full bathroom, a spacious living area, secondary kitchen, storage, and shared laundry. With its separate garage access, this versatile space offers excellent income potential or multi-generational living options. Conveniently located within walking distance to a large shopping centre, parks, highly rated schools, and public transit - independence is right at your doorstep. Other nearby features include: 6 min to Cortellucci Hospital, 9 min to Vaughan Mills, under 10 min from Canada's Wonderland, 13 min to Costco, 17 min to YYZ Airport, 35 min to Toronto and so much more. 35 Manordale Crescent doesn't just fit your family - it fits your future. (id:60365)
114 Mercer Crescent
Markham, Ontario
Premium And High Demanding Community! Beautiful Three Bedrms. W/O to Yard Through Family Rm. Walking Distance To Top Ranking School Markville High School. Steps to Elementary School. Close To Go Station/ Community Center/ Markville Mall/ Groceries ...and Much More. (id:60365)
2 Seacoasts Circle
Vaughan, Ontario
Luxury 3 bedroom end unit Townhome (like a semi) located in Maple. **Only unit with a private, fenced yard. Approximately 1881 sq. ft and fully upgraded with high end finishes included High ceilings, upgraded staircase with iron pickets, Marble foyer, granite countertops and backsplash, Wolfe gas cooktop, built in oven and micro/convection, upgraded hood fan, electric fireplace, blackout blinds, just to name a few. The lower level great room would make a perfect home office space with separate entrance. Fenced Private side and back yard, with no backyard neighbours. Outdoor gas hookup for BBQ on balcony. (id:60365)
131 Santa Maria Trail
Vaughan, Ontario
Sunny and exceptionally bright ground-floor apartment with a separate entrance and its own private foyer, offering rare comfort and privacy. This quiet one-bedroom suite features a spacious living area, a full kitchen, and a 3-piece washroom. Large sliding doors and a bright, open kitchen fill the home with natural light-it's truly hard to find a unit with this much sunshine.Enjoy the convenience of being just steps to Walmart, grocery stores, restaurants, and transit. Minutes to VIVA, the subway, major shopping centres, and Hwy 400/407-perfect for commuting or daily errands. Rent inclusive of utilities (heat, hydro, and water and WIFI).Move in and enjoy this peaceful, well-lit suite all to yourself. (id:60365)
8 Church Street
Vaughan, Ontario
Fully furnished modern townhouse in the prestigious heart of Old Maple, surrounded by multi-million-dollar estates. This lower-level unit features a private entrance, spacious foyer, in-suite laundry, and a dedicated parking spot. Main level offers two bright bedrooms. The finished basement includes a sleek kitchen, cozy living area, and stylish bathroom, all highlighted by large above-grade windows for exceptional natural light. (id:60365)
Main - 112 Kersey Crescent
Richmond Hill, Ontario
MOVE IN NOW! Renovated 2 Storey MAIN Unit With 3 Bedrooms, 2 Bathrooms + 2 Parking!! Hardwood Flooring Throughout, Open Concept Kitchen With Island, Living and Dining Area with Walkout to Large Fenced Yard. Three Bedrooms Upstairs With Parquet Floor and Double Closets. Ensuite Laundry for Your Convenience. Beautiful Family Neighborhood! Close To VIVA/Richmond Hill and GO Transit, Minutes to HWYs 404 & 407. Close to All Amenities - No Frills, T&T, Coffee Shops & Restaurants. Shopping At Hillcrest Mall, Nearby Parks and Recreation. Mackenzie Health Hospital, Richmond Hill Centre for the Performing Arts, Places of Worship and Richmond Hill Public Library. (id:60365)

