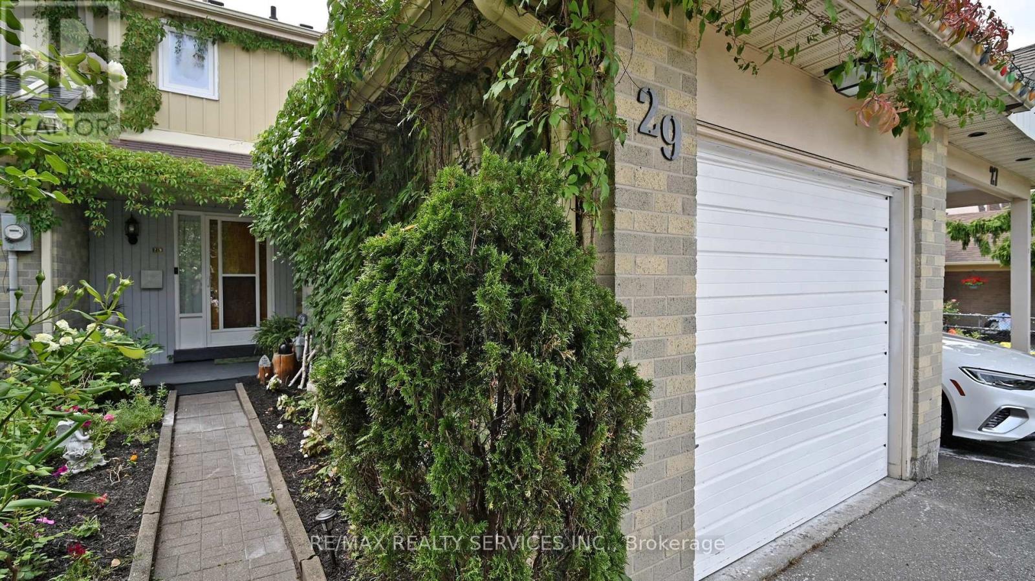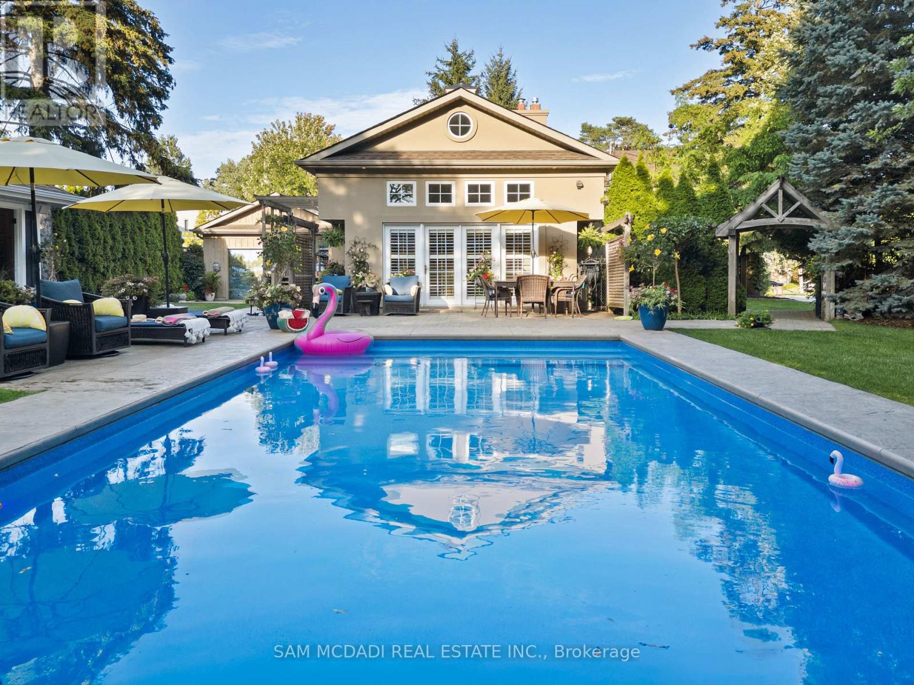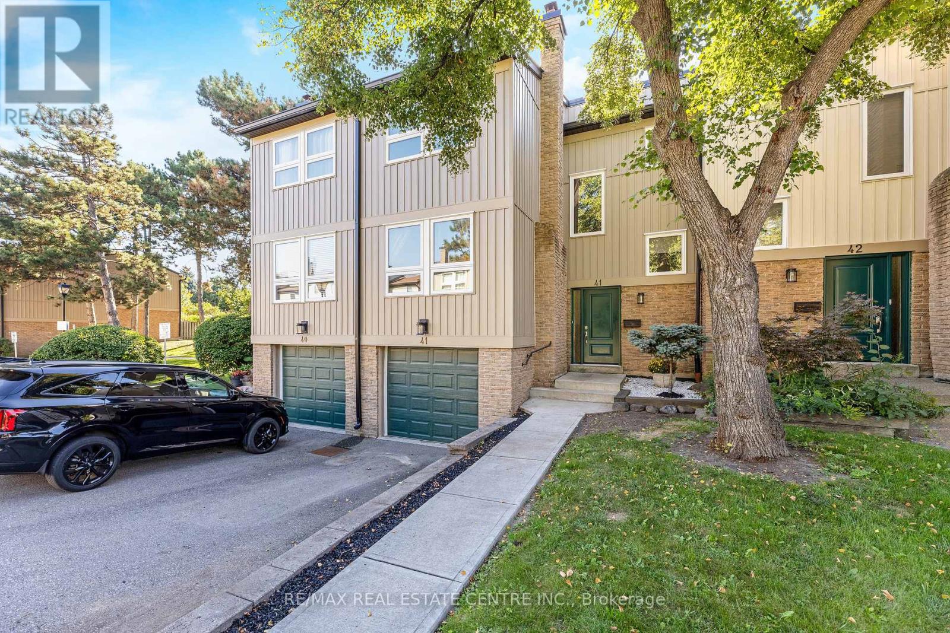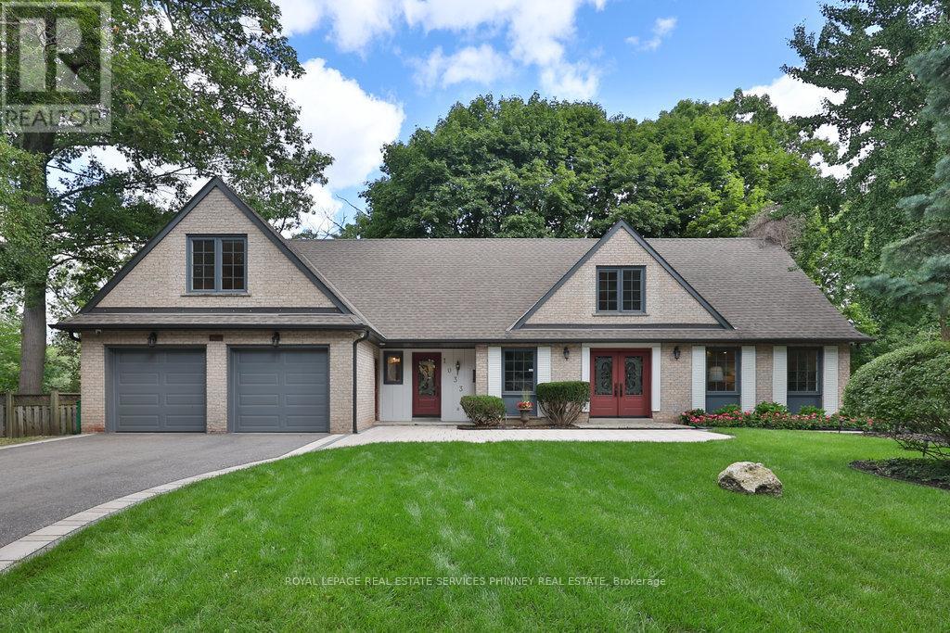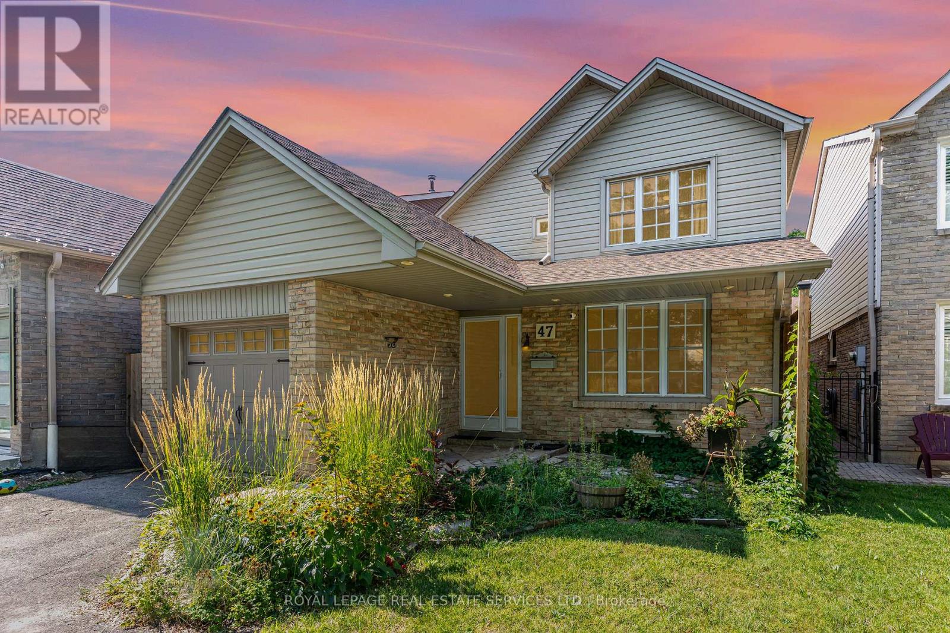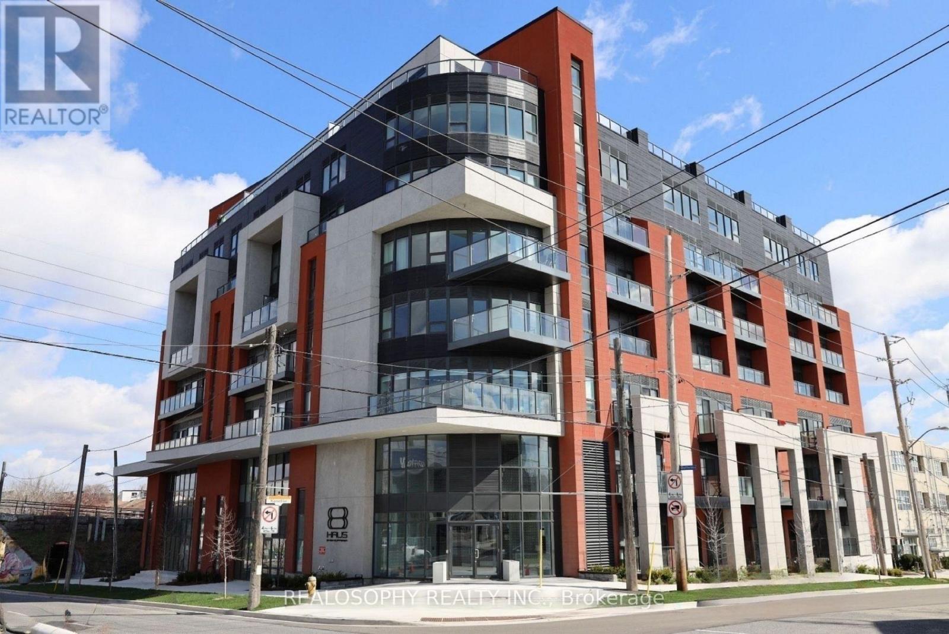Mz08 - 259 The Kingsway
Toronto, Ontario
*PARKING Included* A brand-new residence offering timeless design and luxury amenities. Location location! Just 6 km from 401. Renovated Humbertown Shopping Centre across the street -featuring Loblaws, LCBO, Nail spa, Flower shop and more. Suite features soaring 10-foot ceilings and built in closet organizer in primary bedroom mirrored closet. Residents enjoy an unmatched lifestyle with indoor amenities including a swimming pool, a whirlpool, a sauna, a fully equipped fitness centre, yoga studio, guest suites, and elegant entertaining spaces such as a party room and dining room with terrace. Outdoor amenities feature a beautifully landscaped private terrace and English garden courtyard, rooftop dining and BBQ areas. Close to Top schools, parks, transit, and only minutes from downtown Toronto and Pearson Airport. (id:60365)
29 Primrose Crescent
Brampton, Ontario
Charming 3 Bedroom Townhome Nestled in Heart Lake West, where community charm meets convenience. Family oriented setting quiet, safe streets, excellent schools, & green spaces at your doorstep. Versatile Living Space W/Lower Level Recreation Area. Fabulous Curb Appeal w/lush gardens & Patios. Backyard O/Looking Park & Greenspace. Park side serenity step right into lush greenery & scenic trails. Prime transit & retail accessclose to major malls & public transit for a seamless commute or day out. Highly rated local schools, multiple playgrounds & family friendly amenities support a suburban lifestyle. Heart Lake Conservation Area steps away, this stunning 655 acre green space offers hiking trails, fishing, picnic areas & treetop adventure courses perfect for active families or weekend explorers.Whether you're raising a family, downsizing w/dignity or investing wisely, this home delivers lifestyle plus value. Exceptional opportunity for families, professionals, or investors. (id:60365)
1522 Glenhill Crescent
Mississauga, Ontario
Welcome to 1522 Glenhill Crescent in the prestigious Lorne Park, where timeless charm meets resort-style living on a generous 80 x 155 ft lot. This meticulously maintained bungalow offers over 2400 sqft of bright and inviting living space, complemented by an extraordinary backyard. Step outside to your private retreat, featuring a sparkling oversized heated saltwater pool, lush gardens, and mature evergreens that provide both beauty and privacy. Outdoor amenities are endless - relax poolside on the expansive stone patio, unwind in the roof-covered hot tub, enjoy the Muskoka-inspired cabana with a finished change room, or dine under the pergola on the raised deck. A tranquil waterfall and vibrant landscaping complete this one-of-a-kind entertaining and relaxation oasis. Inside, expansive windows fill the home with natural light. The spacious kitchen showcases stainless steel appliances, granite countertops, a breakfast bar, a travertine backsplash, walkout to the deck and ample storage. The great room impresses with soaring 12-foot ceilings, a gas fireplace, floor-to-ceiling windows, and a walkout to the patio. The primary suite features a walk-in closet and a 4-piece ensuite with a separate shower and whirlpool tub. The finished lower level extends the living space with two bedrooms, a 4-piece bath, a family room, a wine cellar, an office, and a dedicated laundry area. An oversized heated two-car garage with epoxy floors, cabinetry, a workstation, and loft storage enhances the homes functionality. Just minutes from Lake Ontario's scenic trails, Jack Darling Park, top-rated schools, and the vibrant communities of Port Credit and Clarkson Village, with easy access to highways and GO Transit - this move-in-ready home offers not only a private resort-like lifestyle but also outstanding potential to expand or renovate in one of Mississauga's most coveted neighborhoods. (id:60365)
805 - 36 Zorra Street
Toronto, Ontario
Modern Two bedroom + Den @ Thirty Six Zorra Condos, a mid-rise contemporary designed buidling with with high-end finishes and top-tier amenities. Open-concept layout, high ceilings, and large windows offers unobstructed views flooded with natural light. The sleek kitchen includes built-in appliances and modern cabinetry with soft-close drawers. Residents can enjoy over 9,500 sq. ft. of amenities, including concierge, fitness room, outdoor pool w/ cabanas, games room, party room, dining room, catering kitchen, rooftop terrace, visitors parking, bbq's and recreation room. Located in a prime area, the unit offers convenient access to public transportation, shopping along Queensway, high end Sherway Gardens Mall, popular dining, parks, and entertainment. Close proximity to the lake for walking, biking and activities along the waterfront. Easy access in and out of the city. Parking and Locker included. (id:60365)
8 - 76 River Drive
Halton Hills, Ontario
Welcome to this lovely end unit townhouse located in the prestigious Georgetown Estates, an exclusive enclave of executive townhomes nestled amidst mature grounds with the complex backing on to conservation governed land for added privacy. Lovely landscaping and a covered porch welcome you into this spacious 3-bedroom, 4-bathroom home with a walkout from the nicely finished lower level. The main level features a well-designed open concept floor plan with stylish flooring, crown molding, California shutters and tasteful decor. The well-designed kitchen offers neutral white cabinetry, granite counters, breakfast bar, large pantry, subway tile backsplash and breakfast area with bay window overlooking the quiet mature street. The living room overlooks the backyard and is open to a back foyer/entry offering added storage and access to an updated powder room and the deck (perfect for barbequing). A staircase from the deck to the yard is a bonus! The upper level offers 3 good-sized bedrooms, 2 full bathrooms and laundry. The primary suite enjoys a large walk-in closet and luxurious 4-piece with soaker jet tub and glass enclosed shower. The finished lower level adds to the living space with large L shaped rec room boasting hardwood flooring, gas fireplace, pot lights and walkout to the patio and beautifully landscaped fenced yard with no home directly behind! A 2-piece bathroom and storage/utility space complete the package. A private heated in-ground community pool situated in a resort-like setting with an extensive patio area and lovely gardens add to the allure. Close to the charming and scenic village of Glen Williams, Credit River, trails, shops and more. Move in and enjoy sophisticated low-maintenance living in one of Georgetown's most desirable enclaves! (id:60365)
41 - 7080 Copenhagen Road
Mississauga, Ontario
Welcome to7080 Copenhagen rd in Meadowvale. This 2 storey condo townhouse boasts 3+1 bedrooms and 2 1/2 baths. Backing onto greenspace provides for a private setting. Large backyard deck for entertaining. Kitchen is updated with newer cabinets, countertop, backsplash, and S/S appliances. New furnace and A/C in 2025. Freshly painted throughout. Siding was done in 2022, roof 2023 and windows in 2021 so all the major expenses have been taken care of. Close to schools, GO, highways and lots of other amenities. This one is priced to go and has a flexible closing date. (id:60365)
130 Mulock Avenue
Toronto, Ontario
Welcome to 130 Mulock Ave, a charming and spacious home nestled in a prime Toronto neighborhood. This beautifully maintained property offers 3 bedrooms, 2.5 bathrooms, and an open-concept living space that is perfect for modern living. The updated kitchen features sleek countertops, stainless steel appliances, and ample storage, making it a dream for any home chef. Recent upgrades include a new furnace and electrical panel, both updated in 2021, ensuring efficiency and peace of mind. Enjoy the convenience of nearby parks, schools, gym and shopping centers, with easy access to public transportation and major highways. The large backyard provides a private oasis for entertaining or simply unwinding after a long day. With its location in the Junction triangle, inviting atmosphere, and move-in-ready condition, 130 Mulock Ave is the perfect place to call home. (id:60365)
44 Head Street
Oakville, Ontario
Welcome to 44 Head St - an exceptional home in the heart of Oakville- steps from Kerr Village & downtown. Enjoy walkable access to local shops, dining & the lakefront-the perfect blend of convenience & tranquility. Offering almost 2200 sq ft plus fully finished basement ( 1015 sq ft), this remarkable residence offers timeless charm & modern functionality. Set behind pretty gardens, the Dark Slate wood siding & crisp white trim frame an inviting front porch-perfect for morning coffee or evening wine. Inside, 9' ceilings, hardwood floors, crown molding & high baseboards create a refined, elevated feel. The entertainers kitchen showcases granite countertops, a large island, professional-grade appliances & generous storage, seamlessly flowing into the bright, open-concept living & dining areas. A cozy gas fireplace with custom millwork adds warmth, while French doors lead to the beautifully landscaped rear garden-perfect for relaxing or hosting outdoors. A versatile room on the main floor can serve as your personal office or den; it could also be transformed into a separate dining room if desired. Upstairs are 3 spacious bedrooms, each with ensuites with heated floors & walk-in closets . The lower level (9 ceilings) includes a spacious family room plus 4th bedroom, 3pc bath & large laundry room. Storage is no issue in this home with the many custom built-in closets & cabinets. A detached garage with EV charger features a rare basement for even more storage! Plus there is parking for 6 cars on the extra long driveway. A fully fenced private rear yard, & unbeatable walkability to parks, shops, cafés & the waterfront make this turnkey property a rare offering. Meticulously maintained by the current owners, recent updates include powder room renovation (2024), driveway resurfaced (2024), exterior newly stained (2024) & insulation upgraded to R60 (2025). Ideal for empty nesters, downsizers & families. Don't miss this opportunity to experience Oakville's historic charm (id:60365)
1033 Wenleigh Court
Mississauga, Ontario
An incredibly rare opportunity to live on a highly coveted cul-de-sac in the heart of Lorne Park, this fully renovated home offers stunning Muskoka-like views and exceptional privacy. The impressive curb appeal includes a new paver walkway and grand double door entry, opening to a warm, inviting interior with oversized windows framing the lush ravine scenery. With over 4,400 square feet of total living space, this move-in ready home features 5 above-ground bedrooms (4 upstairs, 1 at ground level), boasts gorgeous new hardwood floors, smooth ceilings throughout, renovated baths, 2 laundry rooms, new windows/doors, and a finished walkout basement. At the heart of the home is a modern renovated kitchen with walkout to a large deck perfect for morning coffee or al fresco dining overlooking the serene, wooded ravine. The spacious living room with wood-burning fireplace and adjacent dining area are ideal for entertaining, while the cozy family room with a second fireplace and walkout to deck, is perfect for relaxing evenings. The upper level offers a luxurious primary suite with wall-to-wall closets and a spa-like 6-piece ensuite with heated floors, soaker tub, glass enclosed shower and double vanities. A second bedroom includes a renovated 3-piece ensuite, while two additional bedrooms share a stunning 5-piece bath. Also upstairs: a media/den space, cedar closet, custom storage room, and full laundry. The walkout lower level features a rec room with fireplace and walkout to the stunning yard with private ravine views, kitchenette, 3-piece bath, and a bedroom with ravine views ideal for teens or in-laws. A second laundry room and access to the backyard complete the space. Outdoors, enjoy a large yard and flagstone patio perfect for children and pets to run and play. Walk to top schools and trails. Minutes to Mississauga Golf & Country Club, Port Credit, QEW, and GO stations. A truly rare turnkey offering in one of Mississauga's most prestigious neighbourhoods. (id:60365)
1006 - 3079 Trafralgar Road
Oakville, Ontario
Experience sophisticated urban living in this brand-new 1-bedroom, 1-bathroom suite at Minto North Oak Tower 4 in the heart of North Oakville. This bright and functional layout features a large private terraceperfect for entertaining or relaxing outdoors. A standout feature of this home is the custom upgraded wide island with Caesarstone countertopsa rare upgrade not found in most unitsmaking the kitchen both elegant and highly practical. The space is further enhanced with premium appliances and sleek engineered laminate floors throughout. Smart home features include a smart thermostat, keyless entry, and energy-efficient systems for comfort and convenience.Residents enjoy an impressive Indoor and Outdoor Amenity Program: a welcoming lobby, Neighbourhood Nest / Co-Working Lounge with indoor garden, individual and group meeting spaces, games lounge, party room, gym, BBQ with outdoor dining and lounge, pet wash, bike wash with repair station, and parcel storage.Perfectly located with quick access to major highways (407, 403, and QEW), this home offers excellent commuting convenience. Sheridan College is only minutes away, and Walmart, banks, shops, restaurants, and everyday essentials are all within walking distanceno car required. *Please note Amenities are not yet complets* (id:60365)
47 Lafferty Street
Toronto, Ontario
This charming three-bedroom home has an updated kitchen that not only boasts modern features and ample space but also offers delightful views of the lovely rear yard. Whether you're preparing a meal or enjoying your morning coffee, the serene scenery makes every moment special.The primary bedroom is designed with comfort and convenience in mind, featuring a three-piece ensuite that adds a touch of luxury to your daily routine.The other two bedrooms are generously sized, providing ample space for family members or guests to relax and unwind.The open-concept living and dining rooms create a welcoming atmosphere, perfect for entertaining friends and family. The flow of the space allows for seamless interaction and connectivity, making it ideal for hosting gatherings.The finished basement offers added versatility with a space that can be used as an office or a guest bedroom. This additional room provides the flexibility to meet your family's needs, whether you're working out in the gym, working from home or hosting overnight guests.Located next to Centennial Park, this home provides easy access to exciting festivals and events throughout the year. Enjoy the vibrant community atmosphere and the recreational opportunities available just a short walk away.The home is just steps away from Michael Power School and many other educational institutions, making it an ideal location for families. Additionally, with nearby public transportation options (TTC), shops, and proximity to major highways, the airport, and downtown, commuting and travel are convenient and efficient.This home offers the perfect blend of comfort, style, and location, making it an exceptional choice for those seeking a balanced lifestyle. (id:60365)
501 - 2433 Dufferin Street
Toronto, Ontario
Bright and spacious 3 bed, 2 bath corner unit in the brand new 8 Haus Boutique Condos offering 1,004 sq. ft. of stylish, functional living space. This sun-filled unit features 9 ft smooth ceilings, laminate flooring throughout, and large windows that flood the space with natural light. The open-concept modern kitchen is designed for both cooking and entertaining, complete with quartz countertops, a sleek backsplash, and ample cabinet space. Enjoy the convenience of 1 parking spot and 2 lockers for all your storage needs.Situated in a prime location, this condo offers easy access to Yorkdale Mall, TTC transit, Hwy 401, and the upcoming Eglinton Crosstown LRT. Explore the nearby York Beltline Walking & Cycling Trail or enjoy the abundance of shops, banks, restaurants, and daily conveniences just steps away.This is an ideal opportunity to lease a bright, modern home in a highly connected and vibrant Toronto neighbourhood. (id:60365)


