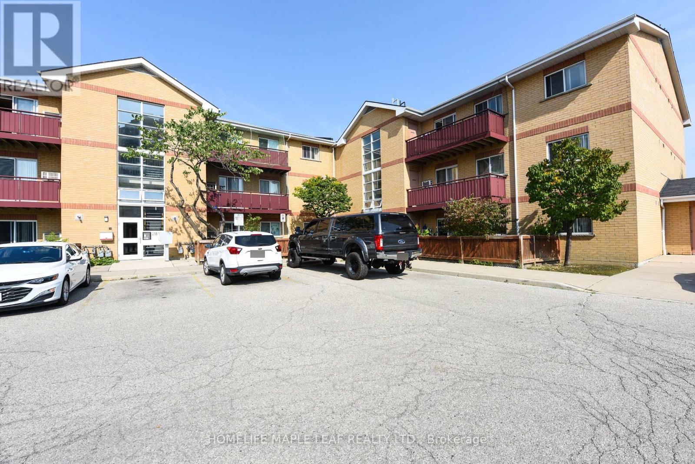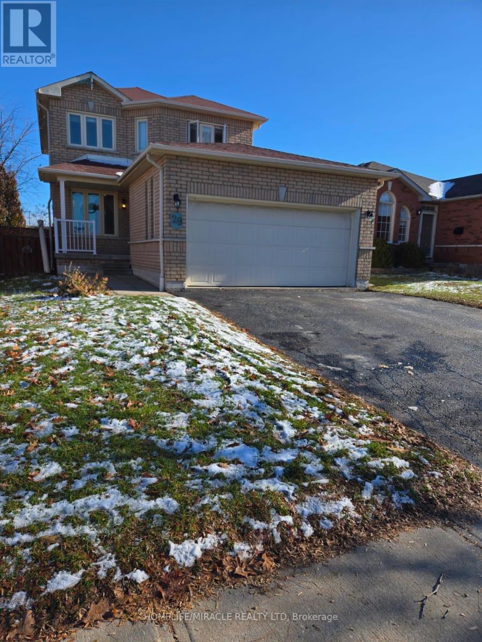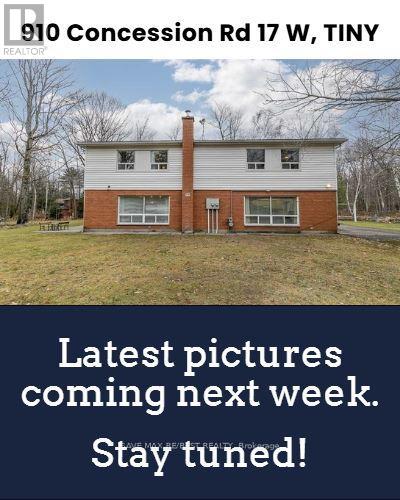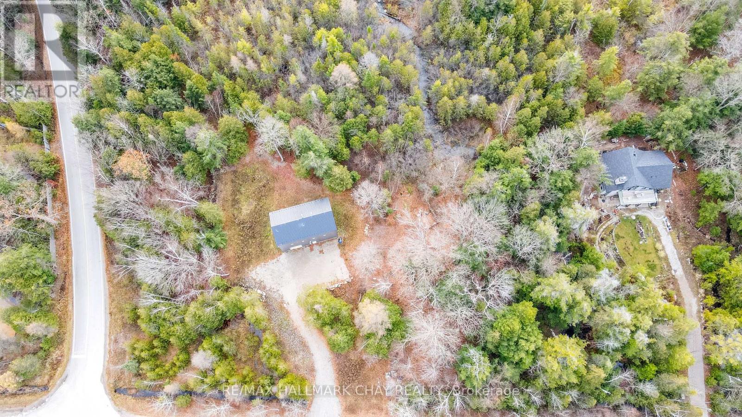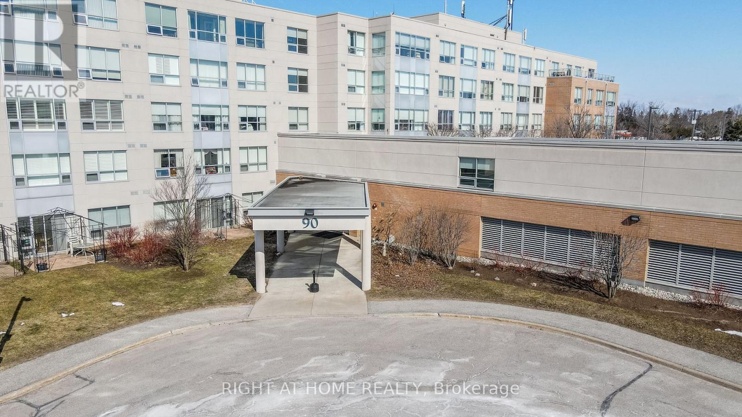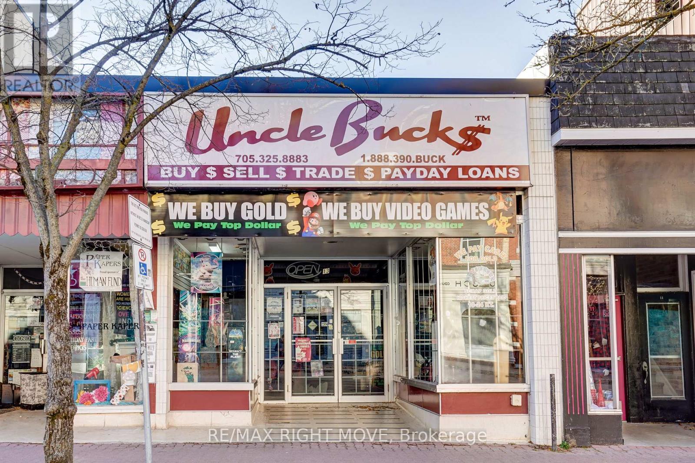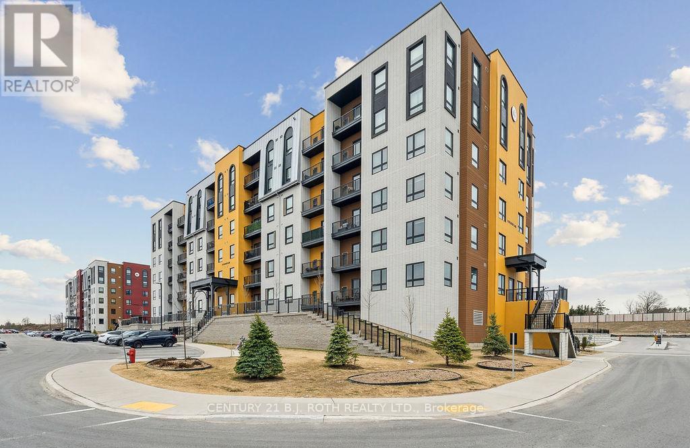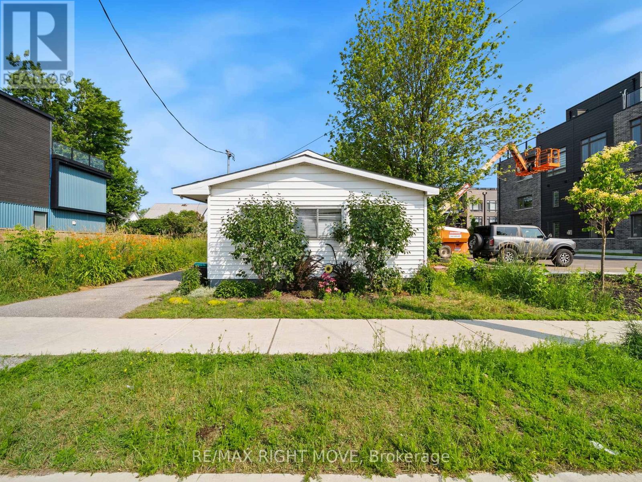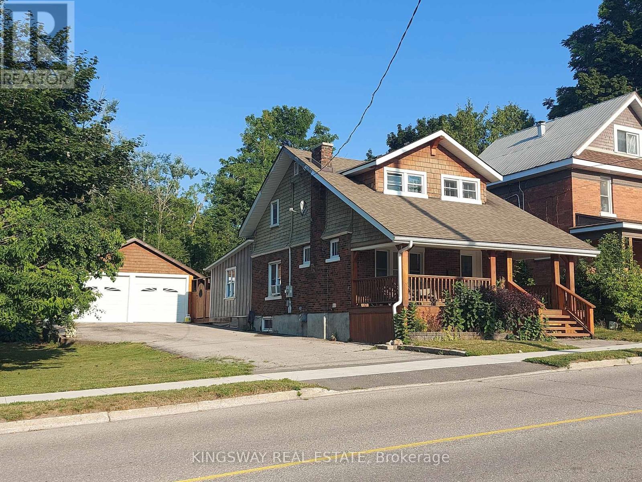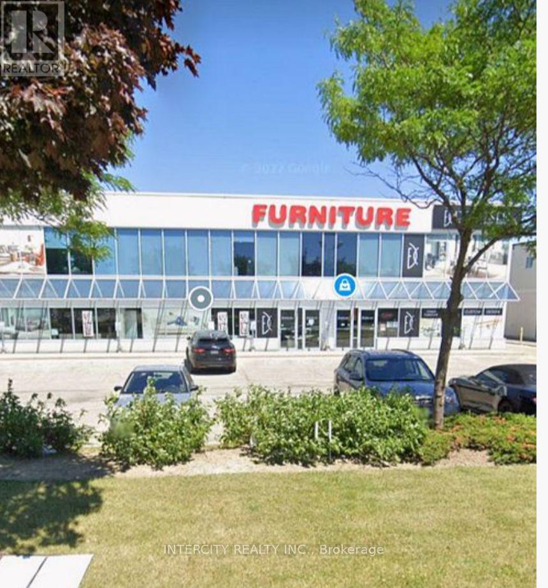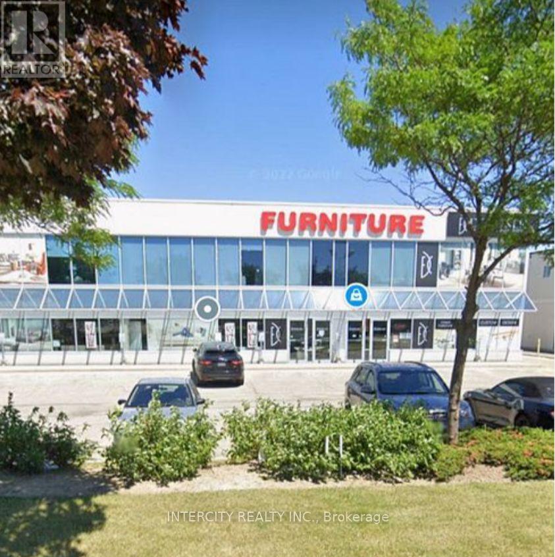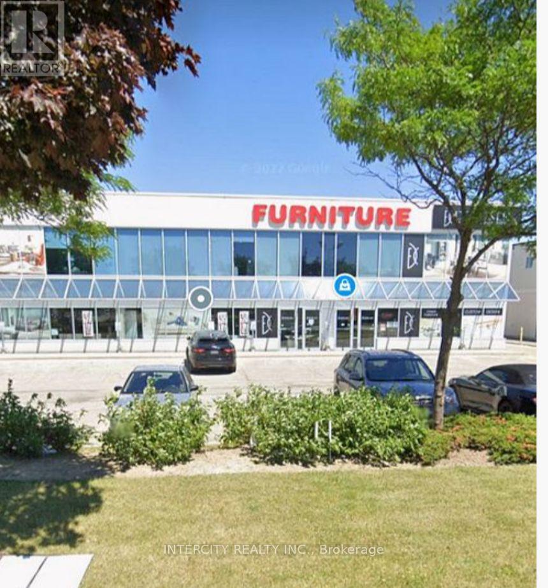107b - 211 Forum Drive
Mississauga, Ontario
Introducing a remarkable opportunity to own a fantastic 2-bedroom condo townhouse located in Mississauga This immaculate property is designed for modern living, combining style, comfort, and convenience. With its thoughtful layout, contemporary finishes, and prime location, this home is perfect for young professionals, small families, or investors looking to capitalize on the thriving Mississauga real estate market. Spanning a generous size unit, this 2-bedroom, 1.5-bathroom townhouse showcases an inviting atmosphere enriched by natural light and open living spaces. This home has recently undergone a refresh, featuring fresh paint that creates a clean and vibrant looks.New tile in kitchen, offering a modern aesthetic style. Step into the spacious living room, where comfort meets elegance. One of the standout features of this townhome is walkout patio from your living room. Square One Mall is just 5 minutes drive away. With its stylish interior, convenient location, and outdoor living space, this 2-bedroom, 1.5 bathroom townhome at 211 Forum Drive is a hidden gem. Whether you are a first time home buyer or looking for an investment property, this townhouse offers an exceptional blend of comfort. (id:60365)
29 Nicholson Drive
Barrie, Ontario
Welcome to 29 Nicholson Drive, a well maintained fully detached home in Barrie's desirable Ardagh neighbourhood. This property offers 3+1 bedrooms and 3 bathrooms above grade plus a finished walk out basement with an additional bedroom and large living area, ideal for extended family or future secondary suite potential. Located close to top rated schools, parks, trails, shopping, commuter routes and essential amenities. Recent updates include a new furnace and A/C (2024), newer washer, dryer and dishwasher (2023), and a freshly tarred driveway leading to a double car garage. The walk out basement provides excellent versatility for guests, in law living, rental potential or additional family space. A great opportunity in a sought after community. (id:60365)
#b - 910 Concession Rd 17 W
Tiny, Ontario
A sweet spot of tranquil country living, yet close to all amenities. Great spot to enjoy a peaceful countryside lifestyle while still being just 20 minutes from Midland. This newly renovated property features a beautifully appointed semi-detached homes on the same large lot, complete with lovely views of Georgian Bay. This 5 bedroom 1.5 baths unit is perfect for anyone wanting to truly experience the winter wonderland this season. It keeps the old-world charm intact while offering updated facilities, renovated kitchens, and a fully furnished setup. The main floors have large windows that bring in great natural light, and the expansive yard includes a firepit and gas BBQ for relaxed evenings. Yard and parking are shared with the other unit (which is currently vacant).Tenants are responsible for all utilities. (id:60365)
2576 Champlain Road
Tiny, Ontario
*** DON'T JUDGE THIS HOUSE BY ITS LOOKS *** 2 Separate lots, 1 House on 1.1 acres * Energy-efficient, custom-built with sustainability and safety in mind * Fireproof & tornado-proof construction * Over 1,000 sq. ft. of living space, with a 2nd bedroom on the main floor left to the buyer's imagination and needs * Lots of options for a future-oriented buyer: build 2nd house on the vacant lot or add a greenhouse or just enjoy nature * Great potential for small or large builder, live while you build * Features a sophisticated heating system: in-floor radiant heaters powered by a high-efficiency electrical boiler, plus rough-in for a woodstove to heat the entire house * Located across from Lake Huron beach & park, on a quiet dead-end street backing onto the famous Awenda Provincial Park * Contact the listing agent for specifications on this unique home - too many to list *** (id:60365)
309 - 90 Dean Avenue
Barrie, Ontario
his Essa Suite is 1100sq ft with 2 bedrooms, 2 full baths with one shower walk-in with safety bars. Primary bedroom has his and hers closets and ensuite bath. The second bedroom closet has built-in Wardrobe. There is also a large living room/dining room and a separate solarium. It has a lovely upgraded kitchen with stainless steel appliance and ceramic back splash, and a Seineg Ceiling Fan. The Terraces of Heritage Square is an Adult over 60+ building, with lots of amenities. These buildings were built with wider hallways and with handrails. Ground floor lockers and a ground floor covered but open aired garage with designated parking spots and a car wash station. Gorgeous roof top gardens off the second floor, and so much more. Bathrooms with safety bars and heat lamps. Its independent living with all the amenities you will need. Walking distance to the library, restaurants and groceries. ** Open House tour every Tuesday at 2pm Please meet in lobby of 94 Dean Ave ** (id:60365)
13 Mississaga Street E
Orillia, Ontario
Excellent commercial opportunity in the heart of downtown Orillia! This well-maintained 1,724 sq. ft. commercial building, complete with a full usable lower level, will be vacant and available January 1, 2026. The roof was redone in 2020, offering peace of mind and reduced future maintenance costs. Previously operated as a Buy/Sell/Trade, Payday Advance, and Cheque Cashing business, this sale includes the land and building only. Located in a prime downtown area-just steps to parks, the waterfront, dining, and strong pedestrian traffic-this property offers excellent visibility and flexibility for a wide range of commercial uses. A great opportunity for an investor or owner-operator seeking a solid, well-kept building in a thriving location. (id:60365)
502 - 8 Culinary Lane
Barrie, Ontario
Welcome to this bright and spacious 5th-floor end unit offering contemporary living at its best. With 2 bedrooms plus a versatile den, and 2 full bathrooms, this home combines comfort, function, and style in one beautiful package. Step inside to an open-concept layout designed for modern living and entertaining. The oversized kitchen island provides ample counter space for meal prep or gathering with friends, complemented by an upgraded gas range perfect for the home chef. Upgraded wood laminate and tile flooring flow throughout the space with plush carpets in the bedrooms/den, creating a warm and inviting atmosphere. Enjoy the convenience of the new front-load washer and dryer and unwind on your private balcony with west-facing views-complete with a gas hookup for your BBQ. Perfectly situated on the south side of the building, this bright corner unit offers both privacy and natural light. Whether you're a commuter or work from home, this prime location offers easy access to the GO Train, major highways, schools, and shopping. Residents of this vibrant community enjoy an impressive array of amenities, including a fully equipped fitness centre, basketball court, children's playground, outdoor BBQ areas, visitor parking, and a communal kitchen for gatherings. Don't miss your chance to live in one of Barrie's most desirable south east neighbourhoods-where convenience meets community in a modern, maintenance-free lifestyle. (id:60365)
122 Elgin Street
Orillia, Ontario
This property is steps from Lake Couchiching and next door to the new waterfront development. This location has a lot of upside. Enjoy walking distance to all your everyday essentials. Whether you're a first-time homebuyer or looking to downsize, this home is a great opportunity to enter the market. Ideal for investors as well, the property has already seen key upgrades including new plumbing, sump pump, new furnace and AC and new appliances (fridge and stove). Cosmetic upgrades or further improvements will easily force appreciation and make a sound investment. This price point makes it affordable to enter the market as a first-time home buyer or a seasoned investor looking to add to their portfolio. (id:60365)
79 Patrick Street S
Orillia, Ontario
Estate Sale....Break Into the Market with Style Prime Location & Income Potential! Welcome to this charming and versatile 1.5-storey, 3+1 bedroom, 2-bathroom home nestled in the heart of Orillia, just 2 minutes from the hospital and steps from everyday essentials. This property offers incredible value with a separate main-floor addition perfect for multigenerational living, or a private guest suite. Enjoy unobstructed views of historic Victoria Park from your spacious front deck, ideal for morning coffee or evening relaxation. The brick exterior with cedar shakes adds timeless curb appeal, while the massive double detached garage fully insulated, heated, with hydro and built-in workbenches is a rare find for hobbyists or those in need of serious workspace. Walk to everything hospital, bus stop, grocery stores, Shoppers Drug Mart, and more. Whether you are a first-time buyer, investor, or downsizer, this home is a standout opportunity you don't want to miss. (id:60365)
9a, 2nd Floor - 51 Jevlan Drive
Vaughan, Ontario
NEWLY DIVIDED 2ND FLOOR UNITS, SPACIOUS, FOR LEASE IN A HIGH TRAFFIC DESIRABLE AREA IN THE HEART OF WOODBRIDGE. MANY LARGE DRAW STORES CLOSE BY SUCH AS; THE HOME DEPOT, TESLA, THE BRICK, DAMIANI JEWELLERS & WALMART. MANY USES POSSIBLE FOR THE NEW TENANTS. ATTACH SCHEDULE 'B' WITH OFFERS. (id:60365)
10a, 2nd Floor - 51 Jevlan Drive
Vaughan, Ontario
NEWLY DIVIDED 2ND FLOOR UNITS, SPACIOUS, FOR LEASE IN A HIGH TRAFFIC DESIRABLE AREA IN THE HEART OF WOODBRIDGE. MANY LARGE DRAW STORES CLOSE BY SUCH AS; THE HOME DEPOT, TESLA, THE BRICK, DAMIANI JEWELLERS & WALMART. MANY USES POSSIBLE FOR THE NEW TENANTS. ATTACH SCHEDULE 'B' WITH OFFERS. (id:60365)
9 - 51 Jevlan Drive
Vaughan, Ontario
SPACIOUS COMMERCIAL UNIT FOR LEASE IN A HIGH TRAFFIC, DESIRABLE AREA, IN THE HEART OF WOODBRIDGE. MANY LARGE DRAW STORES CLOSE BY SUCH AS; THE HOME DEPOT, TESLA, THE BRICK, DAMIANI JEWELLERS & WALMART. MANY USES POSSIBLE FOR THE NEW TENANTS. (id:60365)

