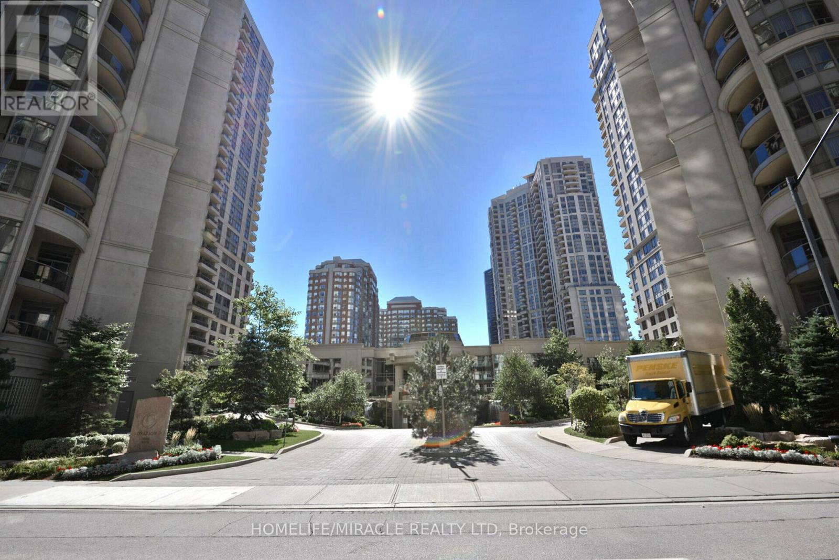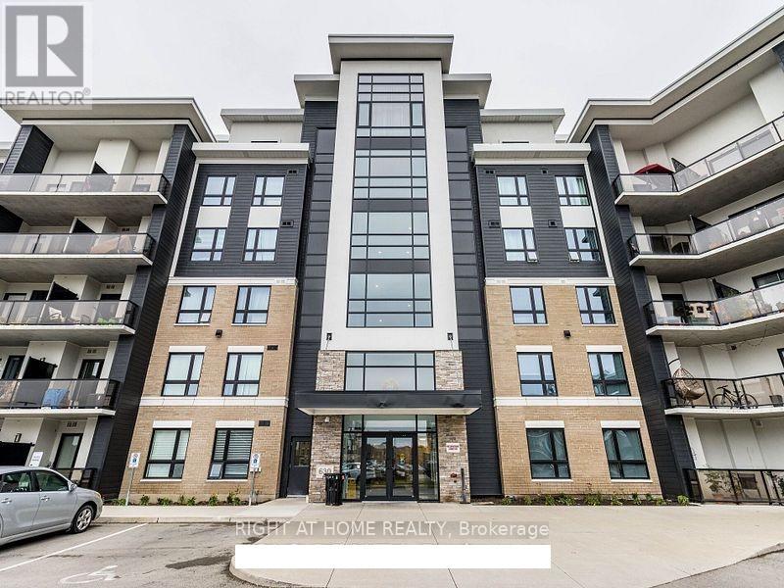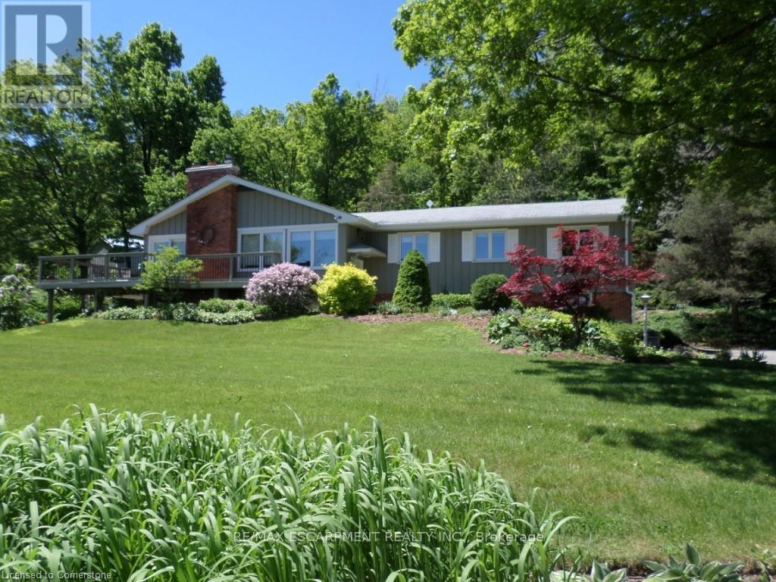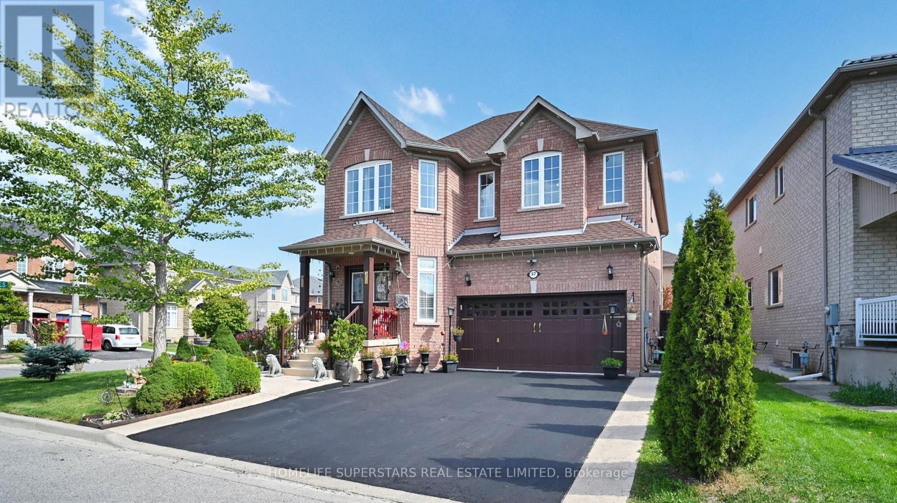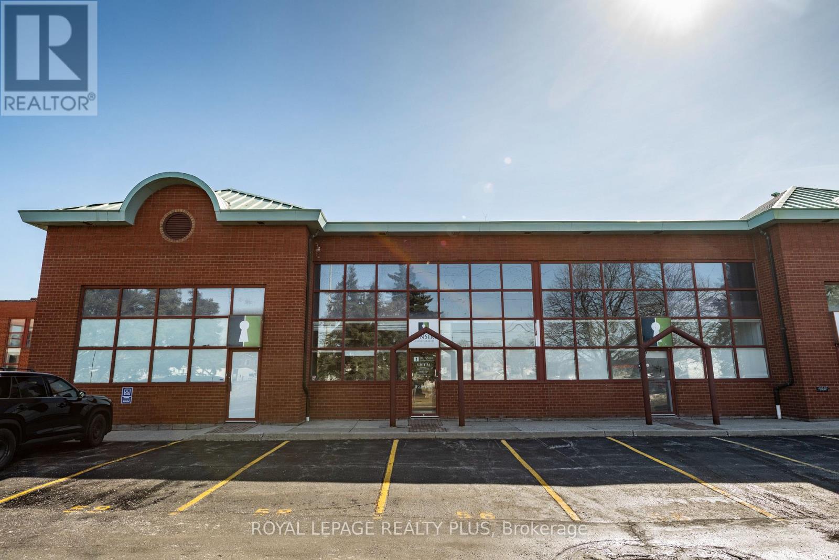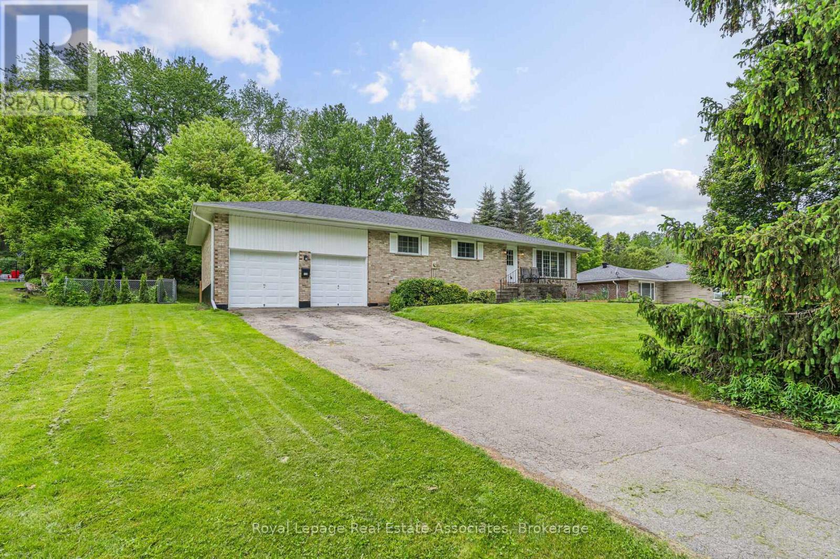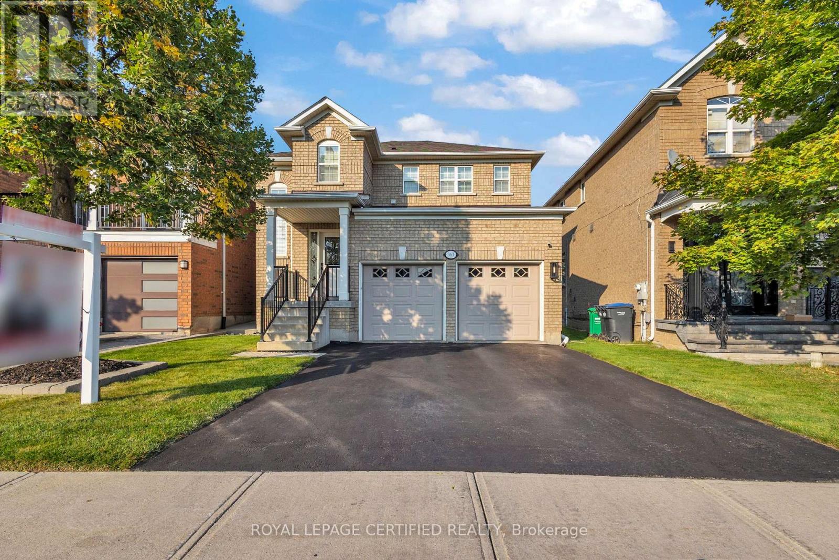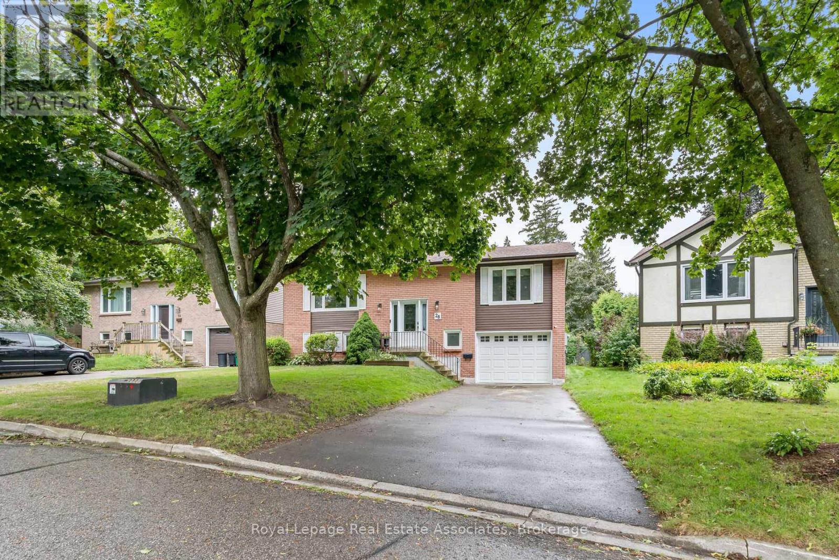807 - 3880 Duke Of York Boulevard
Mississauga, Ontario
Experience luxurious five-star, resort-style living year-round in this rare and beautifully upgraded 3-bedroom, 2-bathroom corner unit in the Tridel-built Ovation condo, ideally situated in the heart of Mississauga City Centre. This bright and spacious unit features a modern open-concept layout with upgraded laminate flooring throughout (no carpet), a stylish kitchen with custom cabinetry, premium granite countertops, sleek backsplash, stainless steel appliances, and a functional breakfast bar. The large primary bedroom offers a walk-in closet and a private ensuite, while the enclosed den with elegant French doors serves perfectly as a third bedroom, nursery, or home office. Enjoy unobstructed lake and city skyline views from the private balcony and large south windows. This rare offering includes two parking spaces and a locker, with all utilities-heat, hydro, and water conveniently included in the maintenance fees. Residents enjoy access to world-class amenities including 24-hour concierge and security, an indoor pool, hot tub, sauna, fully equipped gym, bowling alley, virtual golf, theatre, games and media rooms, billiards, party rooms, BBQ terrace, guest suites, and beautifully landscaped grounds with a children's play area. Located just steps from Square One, Celebration Square, Sheridan College, YMCA, restaurants, Cineplex, the Civic Centre, and GO & Miway transit, with the upcoming LRT only 500m away. The building is family-friendly and home to many large Middle Eastern and South Asian families who appreciate the spacious interiors significantly larger than those found in newer constructions. Top-rated schools and a school bus stop right outside add to the convenience, while quick access to Highways 403, 401, 407, and QEW makes commuting a breeze. Previously priced at $700/sq ft in 2022, this unit now offers excellent value with a much lower price per sq ft and a rare opportunity to own a spacious, well-maintained home in one of Mississauga's most desirable c (id:60365)
422 - 630 Sauve Street
Milton, Ontario
Absolutely Stunning, Move-In Ready 2 Bedroom, 2 Full Bathroom Condo With 1 Parking & 1 Locker!This immaculate unit showcases pride of ownership. Featuring a modern open-concept design, floor-to-ceiling windows, and a sun-filled living space with walk-out to a private balcony. Gourmet kitchen with upgraded cabinets, stainless steel appliances, large island with breakfast bar, and ample storage. Spacious master with walk-in closet & spa-like 4-pc ensuite with glass shower & double undermount sinks. Rare 9 ceilings and unobstructed views provide an airy, elegant feel.Before possession, the unit will be professionally cleaned, including deep carpet cleaning. Residents enjoy premium building amenities such as a fully equipped fitness center, stylish party room, and a rooftop terrace with beautiful views. Ideally located in a peaceful, landscaped setting directly across from Irma Coulson Elementary School, with easy access to scenic trails, parks, and local amenities. Commuters will love the quick access to Highway 401 & Milton GO, while shops, restaurants, the library & hospital are just minutes away. (id:60365)
816 Windermere Avenue
Toronto, Ontario
A House That Feels Like Home & Then Some! This renovated classic semi-detached home is designed to make family life effortless. The main floor flows easily from a bright living rm w/ gas fireplace & large picture window to an open dining area that suits everyday meals or entertaining. The oversized kitchen ends the "not enough space problem" With granite counters, endless cupboards, walk-in pantry & peninsula seating. The clever main floor addition adds a sunny home office & a practical mudrm w/ full wall of custom storage & oversized window overlooking the yard. A bonus space that makes family life easier. Upstairs offers 3 well-sized bdrms, each w/ proper closets & large windows. The renovated 4-pc bath is timeless & functional. The primary stands out w/ east-facing morning light, a board & batten feature wall & a full wall of closets - rare in a semi of this era. The renovated basement provides flexible living space: a large rec rm w/ electric fireplace, renovated full bath, laundry area, cold rm & extensive built-in storage. Its ideal for play, movie nights, workouts, guests or teenagers needing their own zone. Head out back to the deep west-facing yard, landscaped & ready for family use. Perfect for outdoor entertaining on summer evenings, garden, or let kids run free! ** The Double garage off the wide lane fits 2 cars plus overhead storage, w/ an extra large parking space in front of the garage - 3 PARKING SPACES. ** Located on a tree-lined pocket of Upper Bloor West Village, very walkable, family-focused community loaded with young families! Easy access to Jane & Runnymede Subway, Great shopping strips in BWV & Junction. Excellent Local School - King George JR. PS. with 9/10 Fraser Inst. rating. (id:60365)
1306 - 3079 Trafalgar Road
Oakville, Ontario
Beautifully appointed 1 Bedroom, 1 Bath suite on the 13th floor of North Oak Tower 3 in Mintos highly regarded Oakvillage Community, showcasing expansive floor-to-ceiling windows with calming pond views and exceptional natural light. The open concept layout highlights a contemporary kitchen with quartz countertops, custom cabinetry, and stylish hardware, paired with premium laminate flooring and refined finishes that create an inviting yet modern atmosphere. Designed with wellness and sustainability in mind, the building incorporates biophilic elements, abundant daylight, and thoughtfully curated amenities to elevate everyday living. Perfectly situated at Dundas & Trafalgar, residents enjoy quick access to transit, shopping, dining, and beautiful surrounding trails, making this home an ideal choice for professionals, couples, or anyone seeking a serene and sophisticated lifestyle in the heart of Oakville (id:60365)
5086 Walkers Line
Burlington, Ontario
Introducing a magnificent property nestled in the Niagara Escarpment just minutes from city amenities. Set on nearly 6.5 acres this one-of-a-kind home backs onto Mount Nemo and the iconic Bruce Trail with panoramic views that stretch to the Toronto Skyline and Lake Ontario. The home features 3+1 bedrooms, 3 full baths with a walkout basement and double car garage. Inground pool and stamped concrete are perfect to enjoy warm summer days! Ground source Geothermal heating and cooling. Recent updates include a metal roof and driveway paving. 20' x 30' outbuilding included. (id:60365)
Rear - 478 Roncesvalles Avenue
Toronto, Ontario
Cozy one bedroom split level apartment (main/lower level) on Roncesvalles Ave., just north of Howard Park Ave. Open concept main level kitchen and living area - tile in kitchen, hardwood floors in living area. 3 piece bathroom and bedroom on lower level. A+ location. Across the street from Jimmy's coffee. Quick walk to: Dundas West subway station, Roncesvalles shops/cafes/bars, High Park, the Lake (Sunnyside beach), UP express, and more. 98 walk score,99 transit score, 93 bike score. Street car right at your front door. Hydro $40/month, gas and water included. Available October 2025. (id:60365)
57 Quailvalley Drive
Brampton, Ontario
Absolutely Stunning Detached Home with double door entrance and bonus double door entrance to the basement!***Beautiful 4-bedroom, 6-bathroom detached home with a finished 2-bedroom basement, situated on a fully fenced premium corner lot in one of Brampton's most desirable location close to all major amenities. Truly a home where Mr. & Mrs. Perfect live!The main floor offers a spacious open-concept living/dining area and a family-sized eat-in kitchen overlooking the family room, complete with a cozy fireplace. From the breakfast area, walk out to a beautifully landscaped yard featuring a concrete patio and gazebo perfect for entertaining. This home has been lovingly maintained by its proud owners. Upstairs, the primary bedroom boasts a luxurious 5-piece ensuite with a soaker tub, separate shower, and his & her walk-in closets. A second bedroom with ensuite and walk-in closet, plus two additional spacious bedrooms filled with natural light, complete the upper level. The home is thoughtfully upgraded over time, including: newer roof shingles, High Efficiency Dual motor furnace, quartz counters in bathrooms, granite kitchen counters, concrete pathway & patio, automatic sprinkler system, Pot lights inside and outside and more (see attachment for full list).The rare double-door entrance to the finished basement opens to a thoughtfully designed living space featuring: 2 spacious bedrooms, 2 full bathrooms, roughed-in laundry, a linear kitchen, dining area, and a master bedroom with ensuite. A true self-contained living space with no expense spared. Strategically located on a premium corner lot, close to schools, parks, shopping, transit, banks, transit parks, Rec center, Hospital etc and all major amenities this home is a unique and rare find you don't want to miss! (id:60365)
54,56,58 - 5100 South Service Road
Burlington, Ontario
Unique 3,479 sq. ft. commercial unit available in Burlington's prestigious Twin Towers, offering excellent QEW exposure and convenient highway access at the Appleby and Walkers Line interchanges. Zoned BC1 (Office & Industrial), this versatile space accommodates a variety of business uses. The unit comes with six (6) designated parking spots at the front of the building, along with ample visitor parking throughout the complex. Designed for flexibility, the space can be configured as one large unit or divided into three separate units to suit business needs. Two shared washrooms are available. Property is being leased as-is. (id:60365)
2108 - 2560 Eglinton Avenue W
Mississauga, Ontario
Experience modern living in this beautifully maintained 1-bedroom, 1-bathroom condo offering over 600 sq. ft. of contemporary space. Situated on the 21st floor, this unit boasts soaring ceilings, sleek laminate flooring throughout, and a bright open-concept layout with unobstructed views. The upgraded gourmet kitchen features quartz countertops, a stylish center island, and stainless steel appliances perfect for cooking and entertaining. Enjoy the convenience of en suite laundry, underground parking, and a locker. Residents benefit from premium amenities, including a 24-hour concierge, fitness studio, yoga room, party/lounge areas, and an outdoor terrace with BBQs. Ideally located across from Erin Mills Town Centre and Credit Valley Hospital, with easy access to top-rated schools, parks, trails, public transit, and Highways 403 & QEW, this condo offers the perfect blend of luxury and convenience in a vibrant community. (id:60365)
112 Park Street E
Halton Hills, Ontario
Welcome to 112 Park Street East, a place that just feels like home. Tucked away on a quiet cul-de-sac & sitting on just over half an acre, this detached bungalow offers space, comfort, & the kind of charm you've been looking for. The current owners have had their journey here, & now it's your turn to start yours in this beautiful home. Step inside to a carpet-free main floor with an open-concept layout that features a bright living room with a large front window, crown moulding, & a cozy fireplace. The space flows into the dining area with a walkout to the private deck,where you can take in expansive views of the secluded backyard that is fully fenced with mature trees. It's a peaceful setting for morning coffee,evening unwinding, or weekend BBQs. Just off the dining area is the freshly updated kitchen, complete with a double sink, custom backsplash,new cabinet doors, s/s appliances, and new flooring, offering plenty of room to cook and connect. On the main floor, you'll find three bedrooms,each with its own closet & filled with natural light. The newly finished lower level offers even more space to grow, gather, or simply enjoy luxury vinyl flooring, pot lights, & a second fireplace, creating an inviting atmosphere, while the layout includes space for a rec room, home gym, office,& a guest suite, whatever suits your lifestyle. A modern 3-piece bathroom, a finished laundry room, & a separate walk-up entrance to the backyard add both convenience & flexibility, making it a great option for extended family or in-law living with privacy & independence. A double-car garage & six driveway spots mean there's always room for family &friends, & the location puts you minutes from everything in the highly sought after community of Glen Williams has to offer, including local shops, scenic trails, the Georgetown Golf Club, parks, the Georgetown GO Station, & schools. This is more than just a house. It's a place to put down roots, make memories, & truly feel at home. (id:60365)
363 Edenbrook Hill Drive
Brampton, Ontario
Top 5 Reasons Why You Are Going To Want To Call 363 Edenbrook Hill Rd Your "Home"; 1) Stunning 2-Story Detached Home On A Mesmerizing Lot With Gorgeous Curb Appeal In The Most Desired Neighbourhood Of Fletchers Meadow. 2) As Soon As You Enter The Home You Are Welcomed With A Jaw Dropping Open To Above Bringing In Tons Of Natural Light. 363 Edenbrook Has The Most Ideal Layout On The Main Floor W/ Separate Dining Room & Separate Family Room That Overlooks The Upgraded Chefs Kitchen & Breakfast Space. 3) The Primary Suite Is The Perfect Size & Offers A Generous Sized Walk-In Closet. The Attached Ensuite Gives A Spa Like Feel With The Separate Soaker Tub & Shower. The Other 2 Bedrooms Are Marvellous In Size As Well. 4) Simply Move In. The Home Has Been Impeccably Maintained & Upgraded Throughout The Years With True Pride Of Ownership. 5) The Unfinished Basement Is A True Blank Canvas That Is Yearning For Your Imagination. Looking For Extra Income Potential? Use The Huge Space & Convert Into A 2/3 Bed Legal Basement Apartment? Looking For Additional Space For Your Family? Convert Into An Entertainers Dream Space! (id:60365)
28 Adams Court
Halton Hills, Ontario
Welcome to 28 Adams Court, a charming raised bungalow tucked away on a quiet court in Acton! With 2+1 bedrooms, 2 bathrooms, and a fully finished basement, this detached home is designed with upgraded finishes and functionality in mind. Step inside to a bright, open-concept living room that flows seamlessly from the foyer, perfect for welcoming friends and family. The spacious kitchen includes stainless steel appliances, a breakfast area, a walk-out to a back deck to a quiet and private fenced backyard with a custom-built shed on poured concrete (2023), and no neighbors behind. A separate dining room gives you the option for more formal meals or extra guests. The main floor features two good-sized bedrooms, large closets. The primary bedroom includes a semi-ensuite to the renovated 4-piece bathroom for added convenience. Enjoy the full, finished basement, which adds incredible versatility. There's direct access to the garage, a spacious rec room with a cozy stone gas fireplace, a laundry area, and a third bedroom with dual closets and perfect for guests, or a home office. A three-car driveway and garage provide ample parking, making it easy to host friends and family without worrying about space. Beyond the home, Acton has so much to offer. Spend weekends exploring Fairy Lake or hiking the nearby trails, enjoy the local shops and restaurants downtown, or take a short drive to Georgetown or Milton for even more amenities. With small-town charm and big conveniences, this is a wonderful place to call home. Extras: Windows (2014). Roof (2019). Eavestroughs and Gutter Guards (2020). (id:60365)

