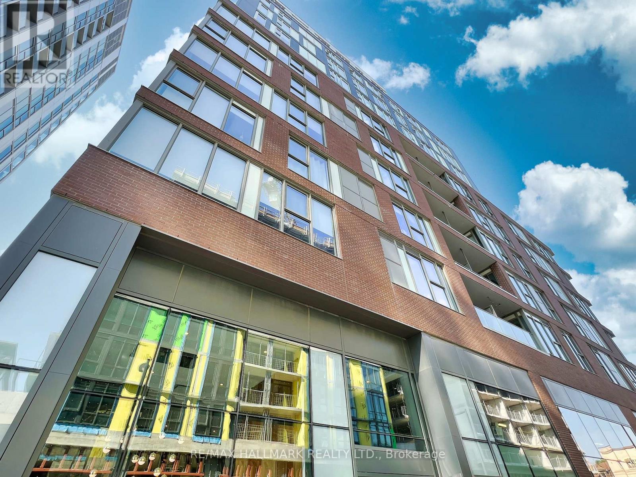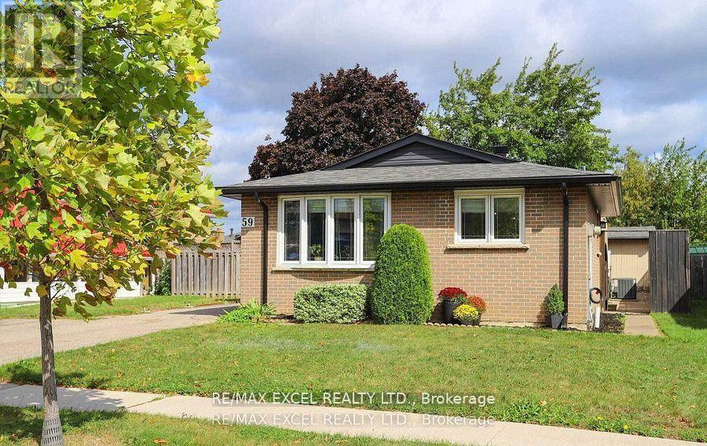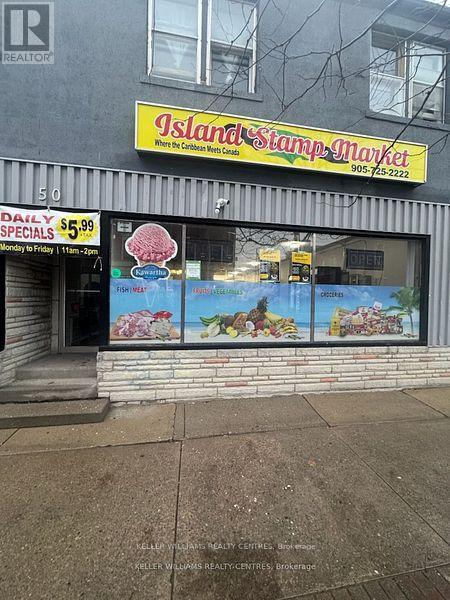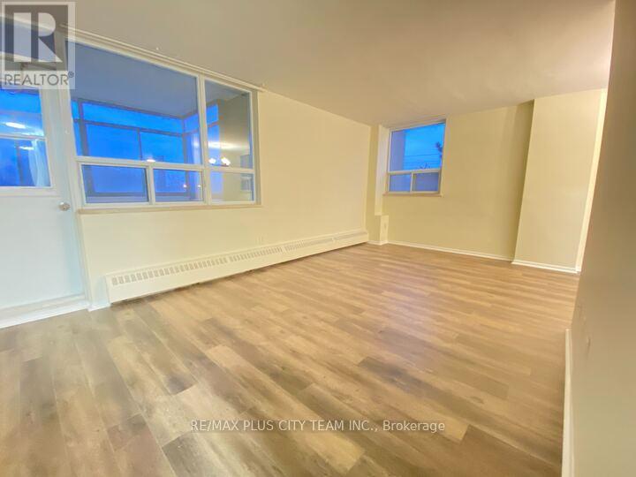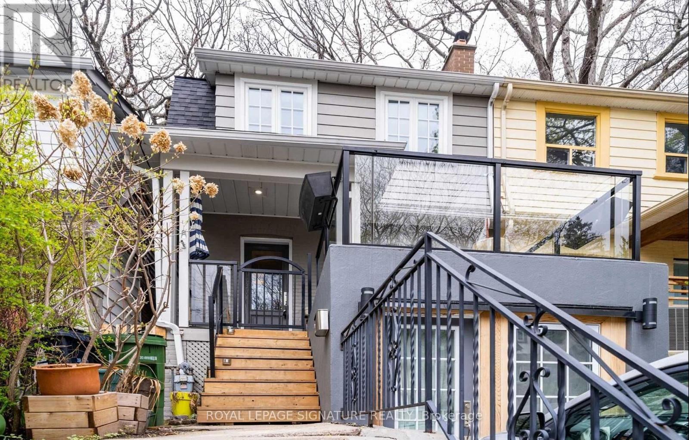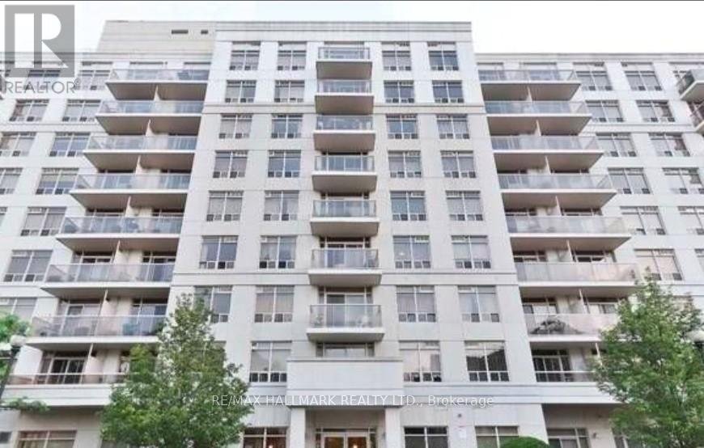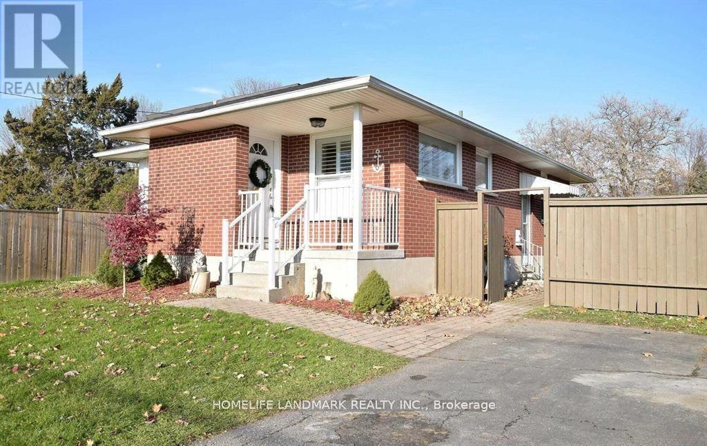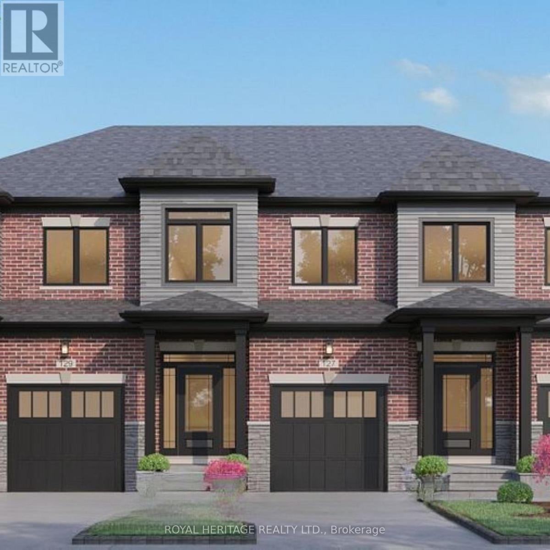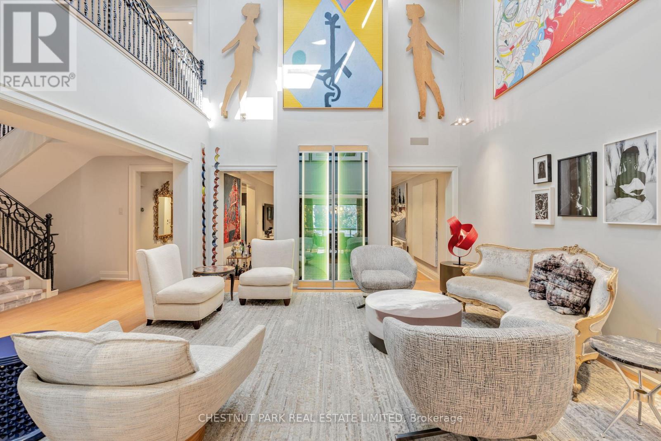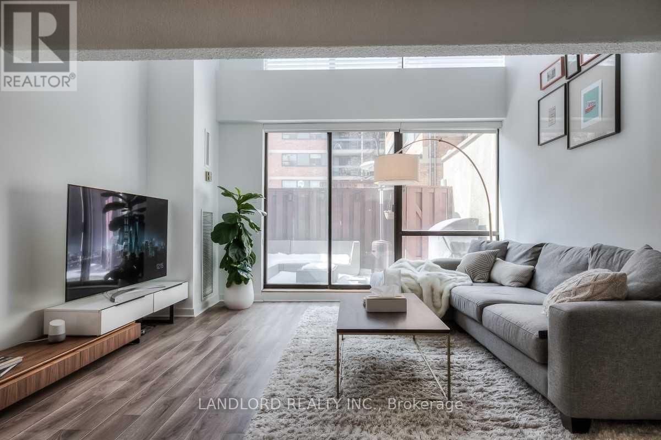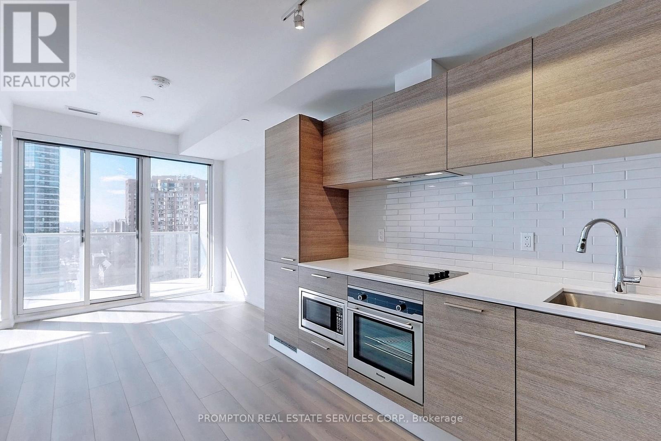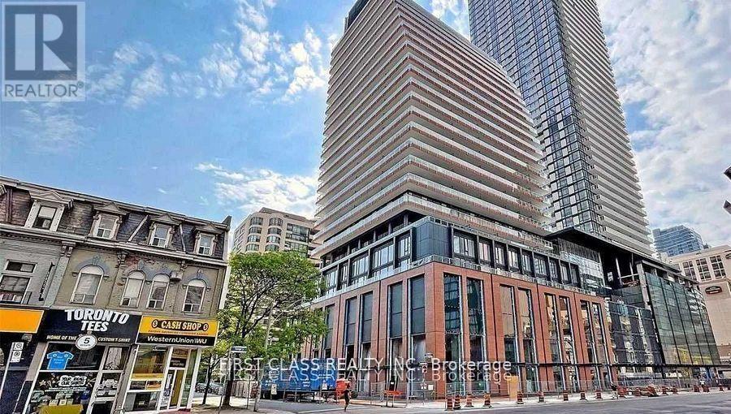721 - 30 Baseball Place
Toronto, Ontario
Stylish 1-Bedroom Condo with Premium Amenities at Broadview & Queen. This bright and modern 1-bedroom, 1-bathroom condo offers the perfect blend of comfort and convenience, located right at Broadview & Queen, just steps from transit and with immediate access to the DVP and Gardiner for seamless commuting. Enjoy a clear, open view from your unit, filling the space with natural light. The building is loaded with top-tier amenities, including a 24-hour concierge, outdoor pool, party room, rooftop terrace, and one of the largest condo gyms in the city perfect for those who value wellness and community. Bonus features include a storage locker, offering extra space for all your essentials.Whether you're a first-time buyer, investor, or looking to downsize without compromise, this condo offers exceptional value in a prime east-end location. (id:60365)
Main Floor - 59 Parkington Crescent
Toronto, Ontario
Completely renovated 3 bedroom 2 washroom upper apartment at Brimley & Ellesmere. Beautiful, bright modern design unit. Wood floor throughout, newer stainless steel appliances, pot lights, windows in every room. In the heart of Bendale community - close to Scarborough Town Centre, TTC/LRT, Thompson Park/Tennis Club and trails, Scarborough General Hospital, easy access to highway 401. (id:60365)
50 Bond Street E
Oshawa, Ontario
Spacious marketplace business for sale, featuring high ceilings and a bright, open layout. The business has undergone recent cosmetic improvements, creating a clean and attractive environment for customers. Ideally located next to the active 44 Bond St Event Centre in downtown Oshawa, it benefits from strong foot traffic and proximity to bank offices, the Ontario Tech campus, restaurants, and a variety of retail shops. Just a short walk to the Tribute Communities Centre. (id:60365)
311 - 3311 Kingston Road
Toronto, Ontario
Bright, generously sized 2-bedroom end unit in a quiet, family-friendly building. The large, functional layout offers excellent flow with spacious principal rooms and great separation between living and sleeping areas. An enclosed balcony extends your living space for year-round use and is perfect as a play area, reading nook, or home office. Enjoy added privacy, natural light on two sides, and the exclusivity that comes with a rarely offered corner location. Unbeatable convenience near the lakeshore, TTC at your doorstep, a sprawling park, schools, shops, and abundant visitor parking. A wonderful fit for couples, young families, or downsizers seeking space, comfort, and a serene community setting. (id:60365)
62 Kingsmount Park Road
Toronto, Ontario
Welcome to this Upper Beach charmer in the sought-after Bowmore School District. This bright 3-bedroom home features hardwood floors throughout, an updated kitchen, and a functional open-concept main floor-perfect for everyday living and entertaining. Enjoy outdoor space on both sides with a front deck for morning coffee and a private backyard deck for summer dinners. A fantastic lease opportunity in a family-friendly neighbourhood close to parks, schools, and everything you love about the East End. (id:60365)
205 - 3650 Kingston Road
Toronto, Ontario
Beautiful and Bright bachelor studio in the Village at Guildwood. No parking included but lots of common surface spots available 24/7. Amazing unit all to yourself on 2nd floor! Spacious bathroom, kitchen, laundry and a cozy living space in a prime, well-connected community. Steps to shopping, TTC, GO Transit, U of T, Centennial College, 24-hour Metro, GoodLife Fitness and local schools. Hydro is extra. SEE MULTIMEDIA VIDEO LINK. (id:60365)
Above Ground - 110 Front Street E
Whitby, Ontario
The Location Is The Key! This Solid Brick Bungalow Is Located In Whitby Shores Minute Drive/Walk To Go Station, 401, Iroquois Sports Arena, Restaurants, Lake, Marina, Walking Trails, Minutes To Downtown Whitby. Featuring Large Driveway Parking For 3 to Use. A Fenced Yard, It sits Cross The Park. Seperate Side Entrance To The Finished Basement kept for Landlord Use. (id:60365)
129 Hickory Street N
Whitby, Ontario
NOW UNDER CONSTRUCTION! AVAILABLE FEB 2026! FREEHOLD (no condo fees)! Don't miss this opportunity with Whitby's trusted builder, DeNoble Homes! Nestled in historic downtown Whitby, this freehold townhome offers convenience with nearby grocery stores, coffee shops, restaurants, and boutiques. Features include 3 bedrooms, 3 bathrooms, 9-foot ceilings, second-floor laundry, a spacious primary bedroom with a 4-piece ensuite, and a large walk-in closet, all on a deep lot. Easy access to public transit, go train, 407/412/401! (id:60365)
84 Oriole Road
Toronto, Ontario
Experience elevated living in this fully reimagined 3-bedroom, 4-bathroom townhome, quietly tucked within a prestigious Forest Hill/Deer Park enclave. Rebuilt from the studs up, this exceptional residence spans over 6,400 sq.ft. of sophisticated living space, seamlessly blending timeless elegance with modern luxury. A gracious foyer with porcelain tile flooring, bespoke built-ins, and a solid-core entry door leads to expansive living and dining areas adorned with oak hardwood floors (herringbone in the dining room), crown moulding, and custom drapery. The dramatic family room impresses with soaring ceilings, skylights, and gallery-style walls, creating an ideal backdrop for art and entertaining. At the heart of the home, the chef's kitchen is a true showpiece, featuring porcelain countertops, custom cabinetry, a Wolf gas range with dual ovens, Sub-Zero fridge/freezer, two dishwashers, and a built-in coffee system. French doors open to a private stone patio, perfect for outdoor dining and entertaining. The serene primary suite offers a custom walk-in closet and a spa-inspired 5-piece ensuite with floating vanity, TV mirror, soaker tub, and a glass-enclosed shower with offset controls. Two additional bedrooms - one easily adaptable as a home office - share a designer 3-piece bath and walk-in closet. The sun-filled lower level provides remarkable versatility, boasting a recreation room with gas fireplace and dual Murphy beds, a gym or second family room with walkout, a full galley kitchen, a 450-bottle wine cellar, private office, sleek wet bar, and a spa-like bathroom with steam shower - ideal for guests or extended family. A private two-car garage with direct mudroom entry adds everyday convenience. Residents enjoy concierge service and premium amenities including two fitness centres, an outdoor pool, party room, and more. Just steps to Forest Hill Village, Yonge & St. Clair, TTC, and some of Toronto's most sought-after schools. (id:60365)
233 - 60 St Patrick Street
Toronto, Ontario
Professionally Managed For A Worry-Free Tenancy! Multi-Level 2 Bdrm, 2 Bathroom Suite At The Village By The Grange With A Large Private Terrace Opening Up To Beautiful, Sunny & Private Courtyard. Great Attention To Detail. Large Bedrooms W/Tons Of Closet Space, Master W/Own Balcony & Full Bath, Gourmet Kitchen, Spa-Like Washrooms, Walking Distance To U Of T & Trendy Queen West. A Must See! **Appliances: Fridge, Stove, Dishwasher, Washer and Dryer **Utilities: Heat, Hydro & Water Included (id:60365)
1911 - 3 Gloucester Street
Toronto, Ontario
Glamorous & Convenient Downtown Living At Luxurious "Gloucester On Yonge" W/Direct Access To Subway. Bright And Spacious 1 Plus Den W/9Ft Ceiling. Steps Away From Yorkville, Uoft, Ryerson, Restaurants, Shops, Parks And More! A Modern Kitchen With Integrated Appliances, Cabinet Organizers, Full-Sized Washer/Dryer; And Roller Blinds. *One Locker Included* (id:60365)
801 - 18 Maitland Terrace
Toronto, Ontario
Bright & Spacious 470 Sqft 1 Bedroom @ Yonge/Wellesley. Floor-to-Ceiling Windows, Laminated Flooring Throughout. Stops to Wellesley & College Subways. Minutes Walk to UT, Toronto General Hospital, Shops, Restaurants, Groceries, Banks and More. Prime Location With Great Amenities, Including a 24 Hour Concierge and More! (id:60365)

