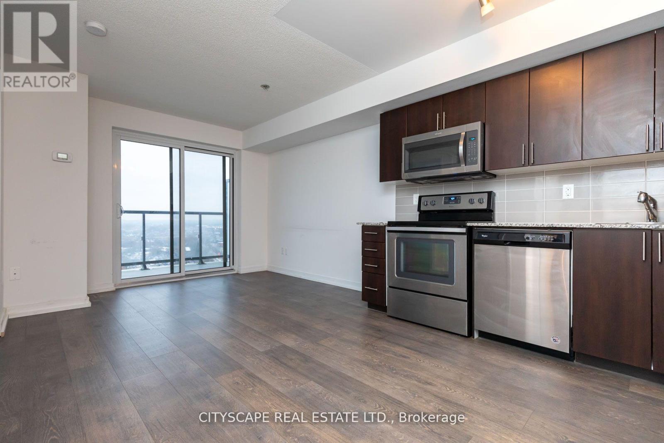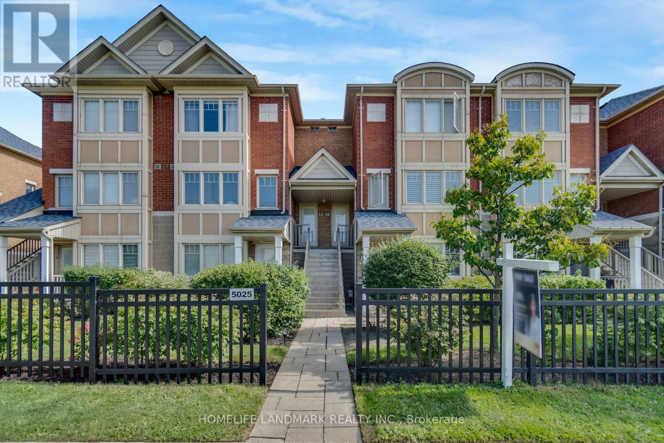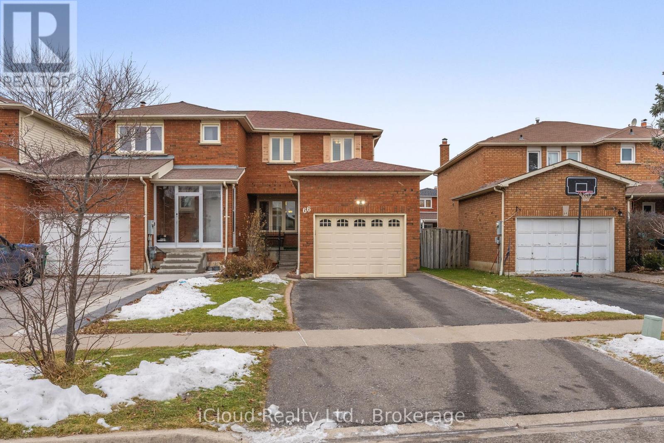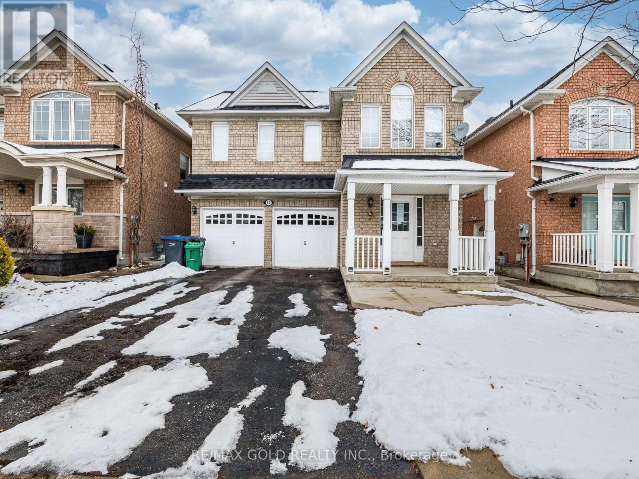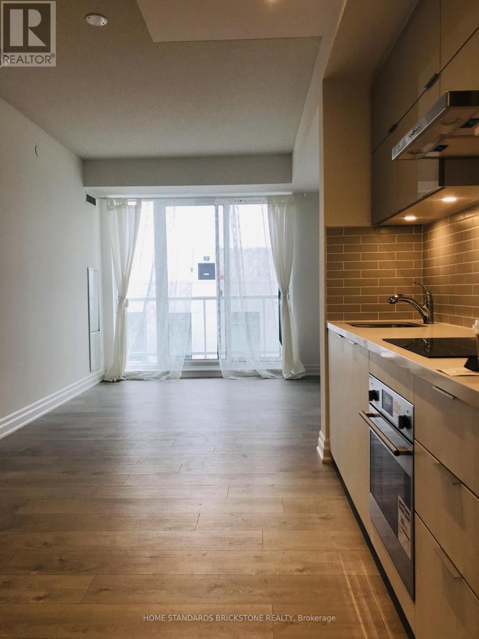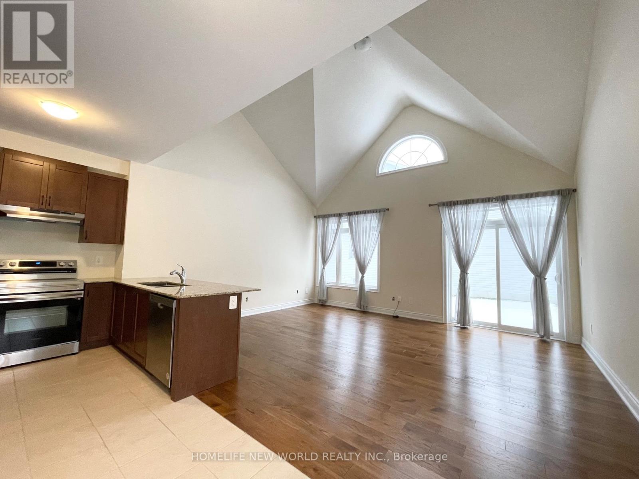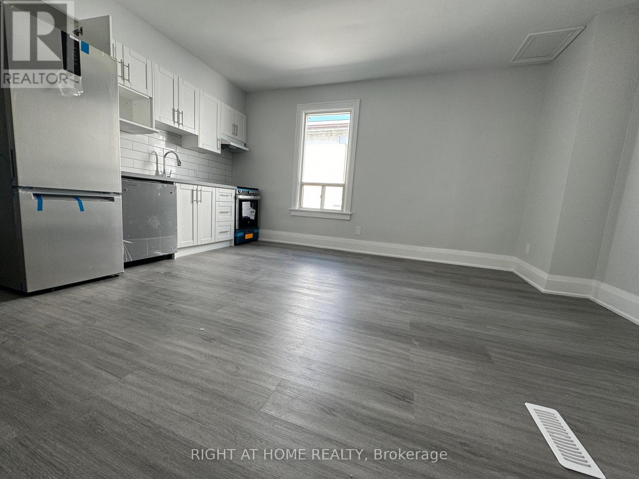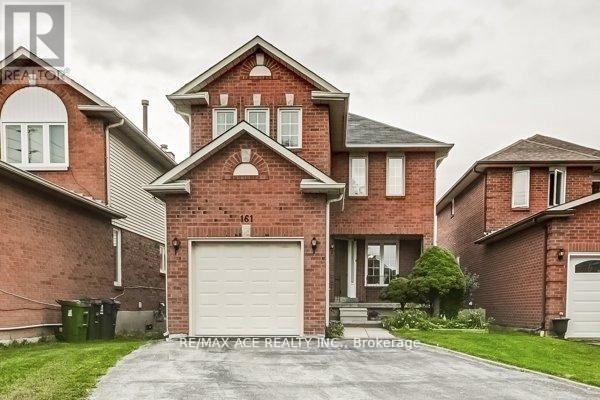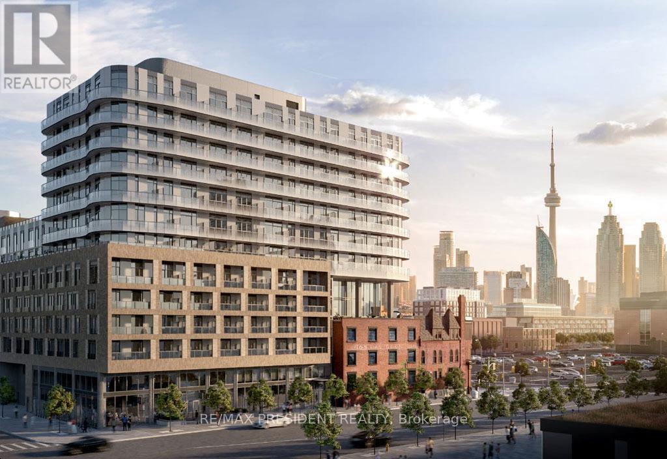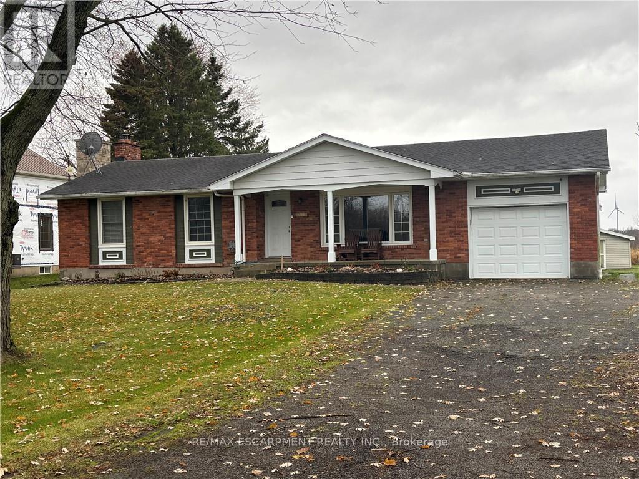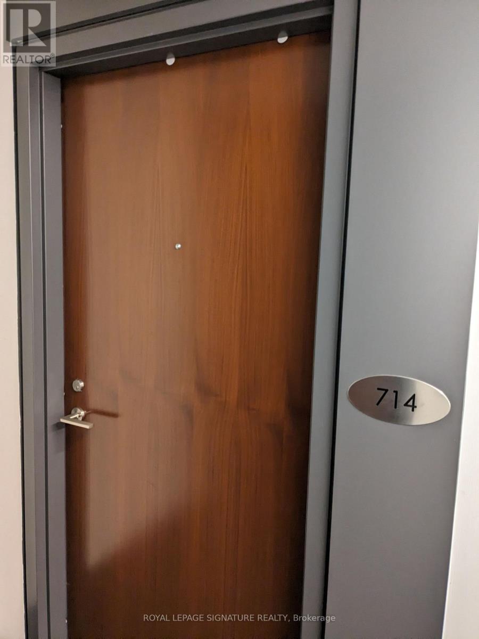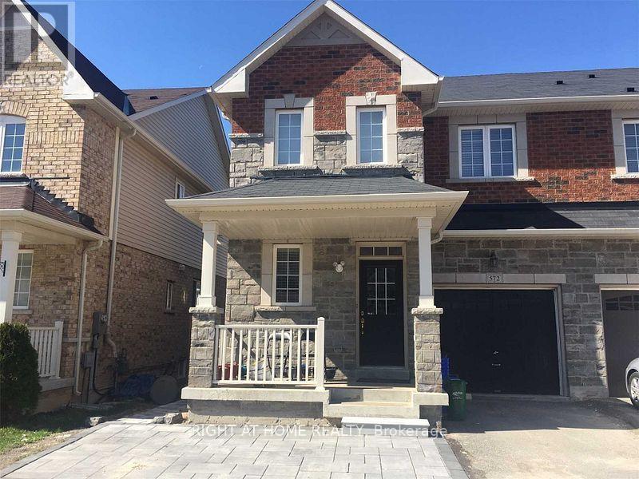1905 - 1420 Dupont Street
Toronto, Ontario
Include landlord schedules C & D to all offers (id:60365)
8 - 5025 Ninth Line
Mississauga, Ontario
Bright & Spacious Townhome Prime Location & Great Value! Don't miss this Sun-Filled 2-bedroom, 2-bath townhome offering over 1,100 sq ft of comfortable living space. Featuring Dual Entrances, ample storage, Front Parking, and a Private Patio, this home perfectly blends comfort and functionality priced well Below Market Value! Located in a Vibrant and highly Convenient neighborhood, enjoy over 100 restaurants across the street, nearby parks, and more than 50 schools within 7 km. Commuters will appreciate Quick Access to Highways 403, QEW, 407, the newly announced Highway 413, and two GO stations (Streetsville & Erin Mills).You're close to Erin Mills Town Centre, Square One, major grocery stores, and essential services like the local hospital, fire, and police station. Stay active with nearby bike trails, GoodLife Fitness, tennis and badminton courts, and Churchill Meadows Community Centre all designed to support an active and vibrant lifestyle. (id:60365)
66 Dutch Crescent
Brampton, Ontario
Location, Location Exceptional Value, Move In Ready Spacious End Unit. (id:60365)
42 Zimmer Street
Brampton, Ontario
Discover this stunning 5-bedroom detached home nestled on a quiet, family-friendly street in one of Brampton's most desirable neighborhoods. Thoughtfully designed, this home features a 2-bedroombasement apartment with a private side entrance perfect for generating rental income or accommodating extended family. Step inside to find an inviting layout. Walk out to your concrete patio, perfect for hosting summer gatherings. Upstairs, retreat to a generous primary suite with a walk-in closet and a spa-inspired ensuite featuring a tub and separate shower. Four additional bedrooms, a second full bath, and a convenient upper-level store room which can be converted to laundry. The income-generating basement unit offers a turnkey setup with its own kitchen, bathroom, and living space. Located near top-rated schools, parks, transit, shopping, and major highways this is more than just a home, its a smart investment in your future (id:60365)
804b - 8 Rouge Valley Drive W
Markham, Ontario
Must See!! Modern York Condo Located At Down Town Markham. Modern Kitchen With Built-In Appliances, Bus Stop At The Doorstep, 24 Hrs Concierge, Markham Civic Centre, Supermarket, Restaurants, Cineplex, Banks, Unionville High School, Hwy 404, 407 & Go Train, Etc. (id:60365)
1 Palmira Drive
Georgina, Ontario
1.5 Year New House in Phase 1 of Hedge Road Landing, Steps to the Lake Simcoe, Easy access to public beach, water and green space nearby, Provincial Park, Downtown Sutton and More! High Ceiling in the great room. Primary Bedroom with 4pc En-suite on the main floor. Bright Study Room can be Home Office. ON 2nd Floor extra 3pc Bath for bedroom 2 & Large Media Room for lots of potential Use. Looking for long term A+++ Tenants. (id:60365)
Upper - 68 Woodington Avenue
Toronto, Ontario
Renovated & spacious Upper-level unit on the Danforth! 2 bed/1 bath unit close to the Danforth and all amenities. Few minutes away from Coxwell Subway Station, Mcdonalds, Shoppers Drug Mart and tons of restaurants. Price is $2000 + $200 flat fee for utilities. Shared Laundry in the common area. **** Walk Score: 98 Transit Score :81 Bike Score : 86 (id:60365)
Bsmt - 161 Heale Avenue
Toronto, Ontario
Welcome To 161 Heale Ave, 2 Story Detached HOME, at basement 3 Bedroom 1 Washroom Home Situated On A Quiet Child-Safe Court, Near Scarborough GO. Vinyl Floor all through, Renovated and freshly painted, New Stair, Lights. Separate Entrance, Separate Laundry, New Window, New Doors, Closet, New AC 2022, New Furnace 2022,Electrical panel 200 AMPS. This Well-Cared Home Is Ready To Move-In Condition. (id:60365)
901 - 425 Front Street E
Toronto, Ontario
Welcome to 425 Front St. E - This 1 bed 1 bath condo with media is located in the heart of Canary District. This unit offers high speed internet, large balcony with city view, 9 Ft Smooth Ceiling, high-end kitchen cabinetry with integrated LED lighting, Bult-In Appliances, Quartz Counter and en-suite laundry. Enjoy top of the line amenities such as movie room with billiards and karaoke, fitness and meditation rooms, outdoor dining, lounge and more. Minutes walk to George Brown College, Distillery District, St. Lawrence Market, YMCA and downtown core. Large sized windows, allowing ample natural light into the unit. The condo features high-end finishes with stainless steel appliances including ensuite washer and dryer. (id:60365)
Lower Level - 1130 #24 Regional Road
West Lincoln, Ontario
Country Living!! Lower Level of Home For Lease with Appliances Included. Shared Laundry. 2 Bedrooms, I Full Bath. Lots of Pot Lights and Light from Windows. Huge Backyard with Plenty of Parking. Located South of Highway #20 and close to the intersection of Canboro Road and Victoria Avenue (RR #24). Pets Allowed. (id:60365)
714 - 160 Flemington Road
Toronto, Ontario
Charming 2-bedroom condo for lease! Just steps away from Yorkdale Subway station, this cozy unit offers easy access to highways for seamless commuting. Enjoy the convenience of nearby grocery stores, restaurants, Yorkdale Mall, parks, schools, and more. The location is perfect for those who value a blend of urban and suburban living. Don't miss the opportunity to make this well- connected and vibrant community your home! Parking may be available through Property Management. Buyers and Buyers' agent to verify measurements. (id:60365)
572 Murray Meadows Place
Milton, Ontario
** Beautiful And Clean Freehold Townhouse In Sought After Clark Area. ** Functional Open Concept Layout Featuring 9' Ceilings On Main Floor. Close To Schools, Transit, Parks, Go Station And Much More. Large Master Bedroom With 5 Piece Ensuite Bathroom And Walk-In Closet. Go Station 5 Mins Drive. Easy Access To 401 & 407 A++ Tenants Only. **Bsmt Is Not Included** (id:60365)

