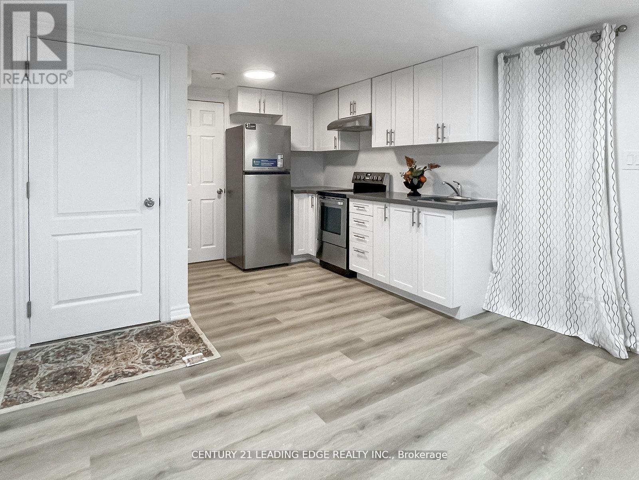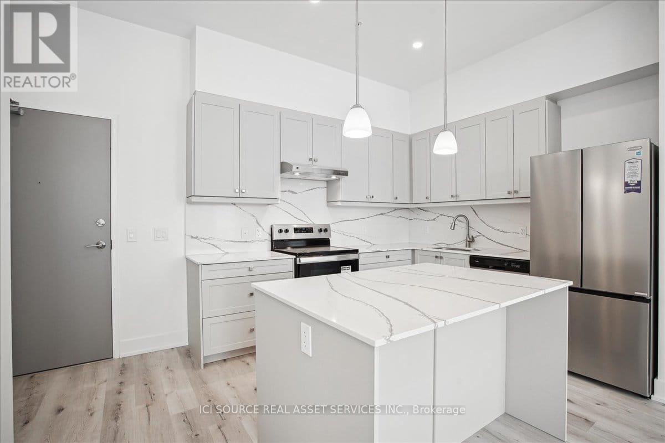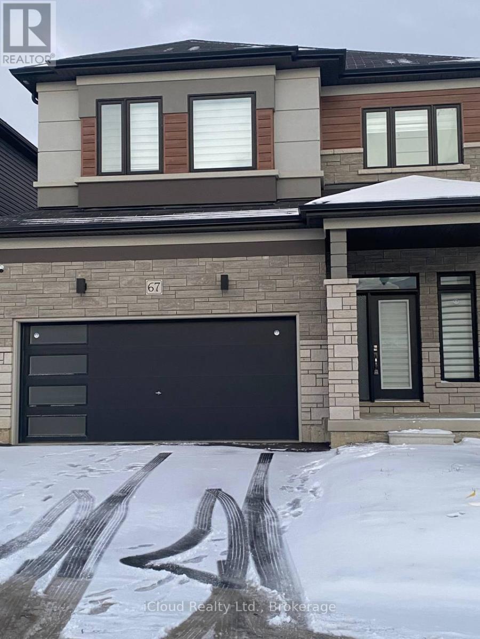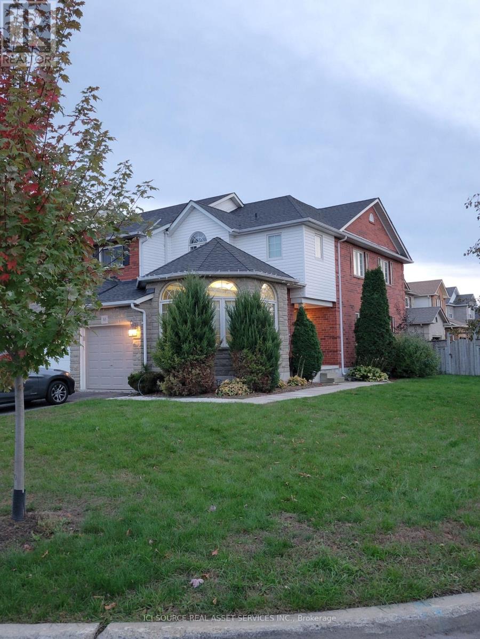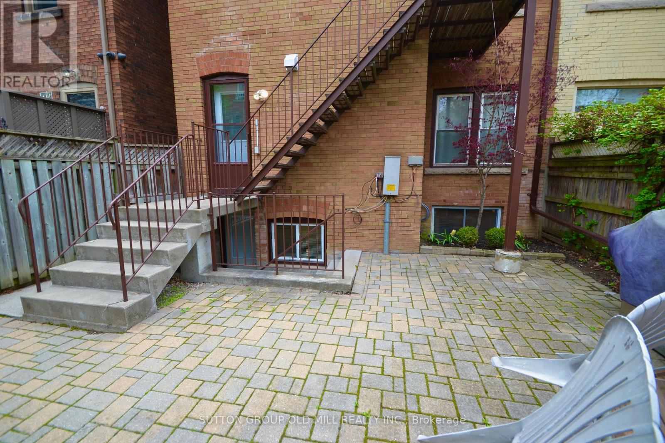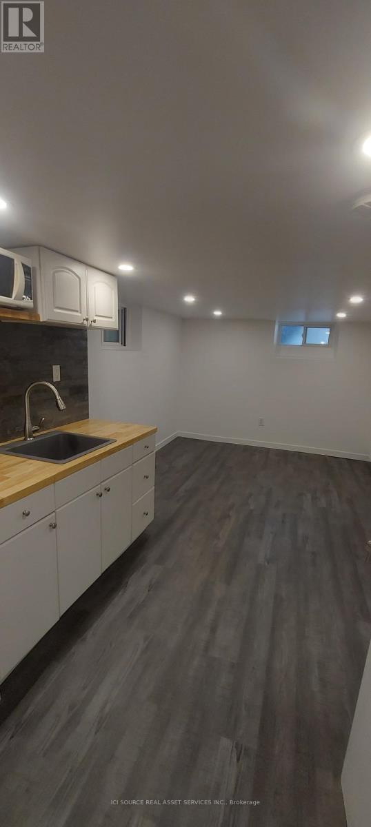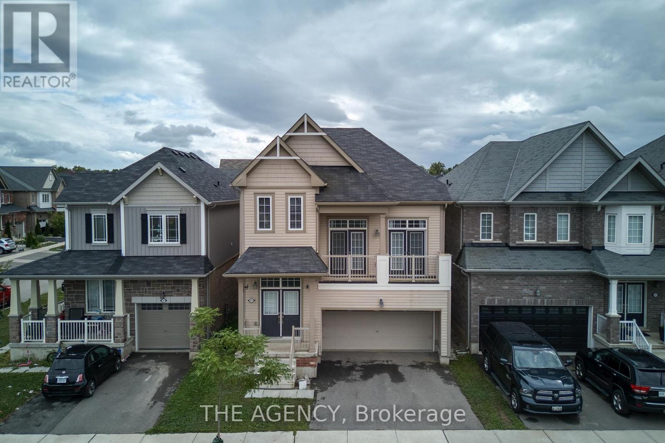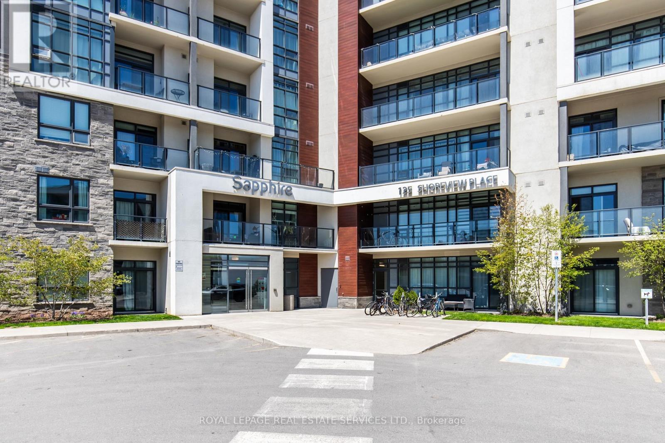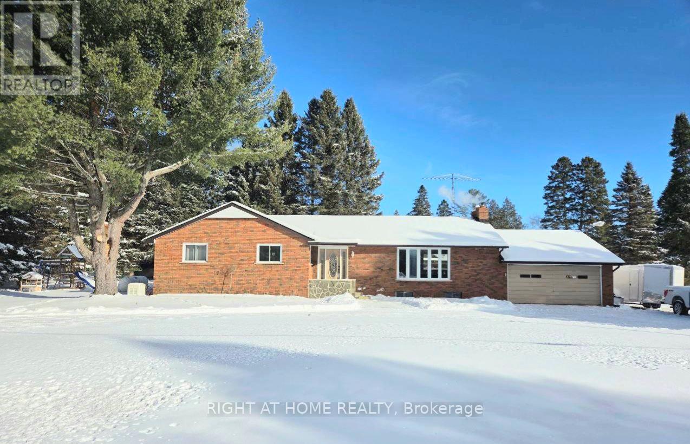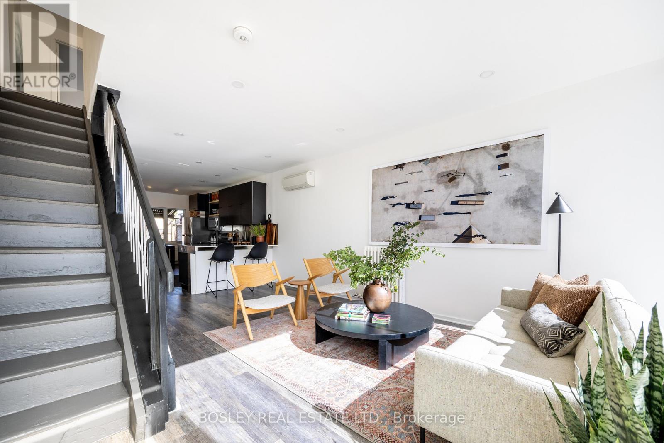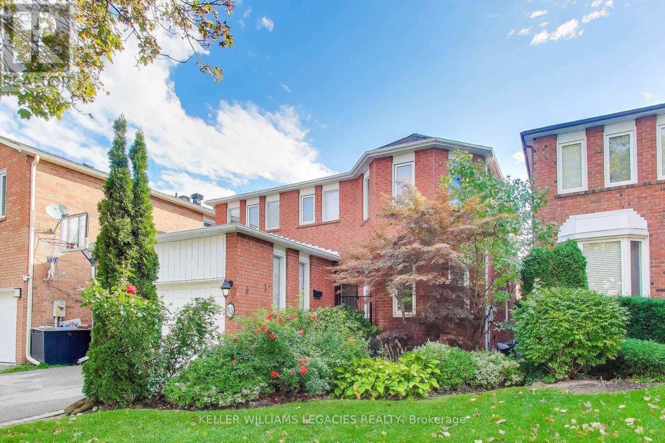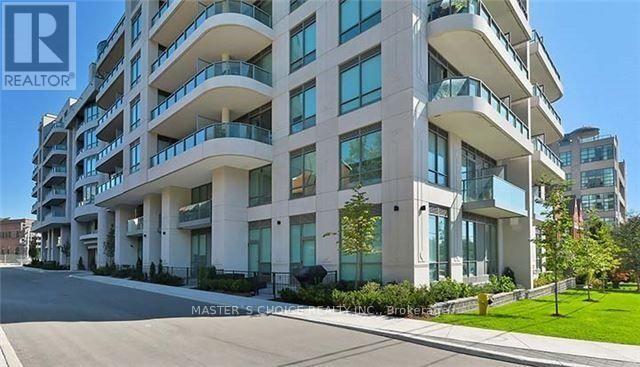A - 117 Riverside Drive N
Oshawa, Ontario
Brand new legal basement unit, Bright & Modern 1-Bedroom Apartment in Eastdale, Oshawa Welcome to 117 Riverside Dr, a beautifully renovated 1-bedroom apartment in Oshawa's sought-after Eastdale community. This brand-new, unit offers a smart and functional layout with thoughtfully placed windows that bring in plenty of natural light. Enjoy modern finishes, brand-new appliances, ensuite Laundry and a fresh neutral-tone paint job designed for comfort and style. Conveniently located with easy access to highways, transit, and amenities, this home is perfect for those seeking a peaceful yet well-connected lifestyle. A wonderful place to call home. **$1,400 for 2 occupants. (id:60365)
Ph2 - 19b West Street N
Kawartha Lakes, Ontario
Luxury resort-style penthouse living overlooking Cameron Lake in the heart of Fenelon Falls. This exceptional 1,310 sq ft residence offers breathtaking year-round lake views and a private outdoor terrace designed for relaxed waterfront living. The bright, open-concept layout features 10-ft ceilings, expansive windows, and stylish vinyl flooring throughout. The chef-inspired kitchen is equipped with quartz countertops, stainless steel appliances, a generous center island, and abundant storage-perfect for both everyday living and entertaining. The living and dining area is anchored by a cozy gas fireplace and provides seamless access to the terrace, complete with a gas BBQ hookup. Both bedrooms are impressively sized, including a luxurious primary retreat with its own walk-in closet, and a spa-like 4-piece ensuite. Residents enjoy premium amenities including an outdoor pool, landscaped lounge areas, fitness center - offering true lakeside living with the convenience of being steps from the charm of Fenelon Falls. *For Additional Property Details Click The Brochure Icon Below* (id:60365)
67 George Brier Drive E
Brant, Ontario
Modern House Available Immediately for Lease, offering a Perfect Blend of Both Style and Functionality. Enjoy ample space with 4 Generous Bedrooms, 3 Upgraded Bathrooms and a Large Living Room. Cook in Style with a Beautifully Designed Kitchen that includes Modern Cabinetry, Stainless Steel Appliances and Ample Counter Space. The Home comes equipped with a Washer and Dryer on the Upper Level. Enjoy the convenience of an automated garage door for easy access and enhanced security. Tenant is responsible for all Utilities including Water Heater and HRV. (id:60365)
88 Wade Square
Clarington, Ontario
Nestled in the heart of Courtice, this meticulously crafted end unit townhouse that feels better then a detached home offers the perfect blend of comfort, style, and functionality. The main level offers a seamless layout, connecting the kitchen, dining area, and living space. Upper level boasting 3 spacious bedrooms, providing comfortable retreats for family and/or guests. Finished basement expands the living space, offering endless possibilities for entertainment, recreation, or a home office setup. This home is ideal for families seeking ample space. Situated in a desirable neighbourhood, this townhome offers convenient access to amenities, including shopping, parks, and schools. Commuters will appreciate easy access to the highway and public transportation. Don't miss the opportunity to lease this sweet home! *For Additional Property Details Click The Brochure Icon Below* (id:60365)
Lower - 180 Madison Avenue
Toronto, Ontario
Welcome to this beautifully renovated, light-filled lower-level garden suite in the heart of the Annex that truly feels like a main-floor apartment. Featuring oversized windows overlooking the backyard from the living room and the kitchen, additional side window, and a large bedroom window, this space is bright, airy, and inviting throughout. A private entrance from the back patio with only a few steps down, leads into a thoughtfully designed open-concept layout.The gourmet kitchen boasts quartz countertops, abundant cabinetry, a large pantry, breakfast bar with seating for two, gas stove, and a rare full-size dishwasher. The kitchen flows seamlessly into the spacious living and dining area, with plenty of room for a home office setup. Enjoy cozy evenings by the gas fireplace, with a wall mounted flat-screen LED TV included. You won't have any issues with storage as the two large closets in the living area provide excellent storage. The unit is available furnished with living room and bedroom furniture and kitchen items.The generous bedroom features a large walk-in closet as well as custom separate built-in drawers and organizers. A dedicated laundry room just for you is conveniently located next to the living space, along with a private, soundproof cozy office space-perfect for working from home.Tenants also enjoy access to a shared patio and backyard that is landscaped beautifully. Your private entrance to the suite is from the backyard, beyond a locked gate. This property is located in an unbeatable location - just a 2-minute walk to Dupont subway, with shops, LCBO, cafes, and all amenities right at your doorstep. This is truly an Annex gem that you won't want to miss out on! (id:60365)
Lower 1 - 74 Burnaby Boulevard
Toronto, Ontario
Newly Renovated 1 Bedroom Basement Apartment near Eglinton & Avenue Road! Available for Rent at $1675.00 per month Heat and Hydro included. This immaculately renovated and freshly painted one bedroom basement apartment is ready for you to call home. Located in the Highly sought after Eglinton and Avenue Road area, it offers the perfect blend of quiet residential living and urban convenience. Enjoy a modern and clean living space with new finishes throughout. Situated in a prime location in a wonderful neighborhood with easy access to amenities. Starbucks, Tim Hortons, Summerhill Market and the many shops and services of Eglinton avenue are a 2minute walk .The soon to open Eglinton Cross town's (TTC Line 5) Avenue Road station is 200 meters away. Approximately a 10 minute walk to Yonge and Eglinton (TTC subway, Cineplex, Metro, shops ,restaurants and bars. Located on a peaceful and friendly street in an owner occupied home. Serious inquires only . This unit is ideal for a quiet professional looking for a high quality rental in a prime mid town Toronto location. 1675.00 per month Heat and Hydro included. first and last months rent required. 1 year lease . Credit report , employment record and references required.*For Additional Property Details Click The Brochure Icon Below* (id:60365)
223 Thompson Road
Haldimand, Ontario
This bright 5-bed, 4-bath, double-garage detached home in the new and growing community of Avalon is the perfect fit for modern family living. Built just under 5 years ago, the home offers a fresh and functional layout with 9' ceilings, a sunken foyer, and recently painted walls ('23), all complemented by pot lights ('21) and contemporary lighting updates ('23).The main level features a seamless flow from the breakfast area to the living spaces--ideal for hosting--while the Great Room stuns with soaring 12' ceilings and French doors opening to a balcony overlooking the Avalon Walkway. A large main-floor laundry room, tucked behind a separate door, includes its own washer and dryer for added convenience. Just off the kitchen, a versatile planning room offers the perfect setup for summer party prep with backyard access or serves as a bright personal workspace. Upstairs, spacious bedrooms wrap around the central Great Room. The luxurious primary suite includes a 5-piece ensuite and his-and-hers walk-in closets, offering the ideal retreat at the end of the day.The professionally finished basement (2023) adds versatility with a well-appointed in-law suite--perfect for extended family or multi-generational living. It includes 1 bedroom plus a den, full kitchen with stainless-steel appliances, open living and dining areas, and its own private laundry. A fire-rated door separates it from the main living area, offering privacy and comfort.The garage includes a 220V EV plug rough-in, ready for future electric vehicle charging. Located in a family-friendly area thats home to the upcoming Pope Francis Catholic Elementary School and Child Care Centre, this home offers space, comfort, and flexibility in one of Caledonia's most desirable pockets. (id:60365)
631 - 125 Shoreview Place S
Hamilton, Ontario
PENTHOUSE Living at the Lake! Welcome to Sapphire at Waterfront Trails, where waterfront living truly shines. This top-floor 2-bedroom, 2-bath PENTHOUSE suite offers the ultimate blend of style, comfort, and vacation-inspired living, every single day. Stunning Lake Views from the Balcony and Living Areas!Soaring 10-foot ceilings and a bright open floor plan create an airy, inviting atmosphere. The modern kitchen is designed to impress with quartz countertops, stainless steel appliances, extended cabinetry, and a striking backsplash, making it perfect for both everyday living and entertaining.The spacious primary bedroom features a walk-in closet and private ensuite, while the second bedroom and full bath offer flexibility for guests, a home office, or additional living space. Contemporary vinyl flooring throughout the condo, in-suite laundry, modern blinds on all windows, and stylish finishes complete the space. Every room has a window for abundant natural light!Step outside to your private extended balcony and soak in the lake breeze, or head up to the breathtaking rooftop terrace for panoramic views of Lake Ontario-spectacular sunrises and sunsets included.This well-managed building offers premium amenities including a fully equipped gym, party room, bike storage, guest suites, and geo-thermal heating and cooling. Enjoy 1 underground parking space (#116) and 1 locker conveniently located on the 6th floor (locker number to be confirmed).Located steps from the Waterfront Trail, beach strip, and lake access, you can walk, bike, or even swim right at your doorstep. This is more than a condo-it's a lifestyle. Live where others vacation. Welcome home to Sapphire. (id:60365)
1012 Clement Lake Road
Highlands East, Ontario
Nestled in the heart of Wilberforce Community and close to seven of the most beautiful lakes within the Highlands East municipality, this exceptional property is a true gem of Haliburton County. Thoughtfully upgraded and reimagined, this 3-bedroom, 2 full baths solid brick bungalow offers over 1,716 sq.ft. of luxury living space, blending modern comfort with the peaceful charm of country life.The main floor is bright and inviting, featuring an open-concept layout that connects the living room, dining area, and gourmet style kitchen with custom cabinetry, quartz countertops, a large centre island, built-in stainless steel appliances, and open-concept views throughout. Recent upgrades include a newer furnace, roof, windows, flooring, bathrooms, kitchen, and a new power generator, ensuring comfort and efficiency in every season.The sun-filled, tranquil primary bedroom provides a relaxing retreat, complemented by two additional well-sized bedrooms and spa-like bathrooms. The spacious living and dining rooms offer a cozy setting for family gatherings. The generous basement features upsized windows, a separate entrance, and flexible space ideal for a home office, workshop, or recreation room.A well-planned mudroom with a separate entrance from the back of the house adds exceptional convenience. Tastefully designed outdoor spaces provide privacy and serenity-perfect for enjoying life in this beautiful home. The double attached garage, along with ample additional parking, enhances daily functionality. The lot features topographically flat terrain, providing an ideal setting for outdoor living and effortless maintenance.Surrounded by trails, lakes, and the natural beauty of Highlands East, this move-in-ready property delivers convenient location & quality finishes. A turn-key bungalow you'll love forever. Home of this quality is a rare find. (id:60365)
1007 Weston Road
Toronto, Ontario
Welcome to this architect-inspired semi-detached home, rebuilt for modern living, longevity, and sustainability. Thoughtfully updated and offering exceptional flexibility, this property is an incredible opportunity for home ownership in the heart of Mount Dennis. The front façade has been completely redone, featuring a custom entry door, new awning, new glass with UV-reflective film for energy efficiency and privacy. Inside, all new punched windows are triple pane. Enjoy stylish modern washrooms, and a bespoke kitchen showcasing a handcrafted, wrapped stainless-steel countertop and breakfast bar. 3 skylights (2 fixed & 1 operable). All mechanicals and infrastructure have been updated, with permits for peace of mind. Walls insulated to R50 with a combination of medium density foam and mineral wool insulation. Original roof membrane was in good condition, and has been renewed with a silicon membrane to extend its lifespan. The lower level offers a covered separate entrance and a blank canvas with endless potential: ideal for an art studio, workshop, extra storage space, or even a future income suite. Rear lane parking adds convenience. Perfectly positioned steps to the Mount Dennis LRT Station, with proximity to GO Transit, the UP Express and major highways. Walk to Keelesdale Park, York Recreation Centre and the Toronto Public Library. Convenient access to groceries, dining, and everyday essential services, this home blends urban convenience with neighbourhood charm; a mix of big-box shopping @ Stock Yards Village and independent local cafes & shops. Located in a rapidly revitalizing area, this turn-key property is move-in ready and well-poised for long-term growth. Ideal for end users, investors, and home-based businesses. Bigger and better than a condo, with room to grow and no maintenance fees. (id:60365)
53 Millcroft Way
Vaughan, Ontario
Welcome to a rare opportunity at 53 Millcroft Way, nestled in the distinguished and family-friendly Brownridge enclave of Thornhill, Ontario. This bright and spacious detached 4 bedroom home presents an elegant combination of comfort, style and convenience - ideal for modern family living and entertaining. Approach the property and you'll be welcomed by a charming curb-appeal and a 1.5-car garage with generous driveway parking. Inside, the main level opens into a warm and welcoming foyer that flows into a living room with large windows bringing in natural light, connected to a formal dining room perfect for memorable occasions. The heart of the home is the kitchen and eating area with sleek cabinetry, granite counters and stylish finishing touches - that overlooks the backyard, offering the perfect extension for summer gatherings or holidays. Upstairs, the primary suite features a walk-in closet and 4 piece ensuite bath, accompanied by three additional well-proportioned bedrooms and a full family bathroom with double sinks. The fully finished basement adds tremendous value, offering versatile space with a recreation room, home office and extra sleeping area. Set on a mature lot in a quiet residential street not backing onto the main road, this home offers proximity to top-tier schools, parks, playgrounds and major commuting routes. Enjoy quick access to shopping, transit and community amenities, while basking in the comfort and privacy of a sought-after neighbourhood. If you're seeking a move-in ready residence in Thornhill that seamlessly blends spacious interiors, outdoor living and a premium location. (id:60365)
512 - 377 Madison Avenue
Toronto, Ontario
Boutique Condo At The Foot Of Casa Loma, 3 Mins Steps To Dupont Subway Station, 2 Mins Steps To George Brown Casa Loma Campus, 2 Stops By Subway To U.Of T St George Campus. Two Bedrooms, Two Washrooms With One Parking, Beautiful Quality Finishes, Wood Floors Through-Out. Featuring A Modern Kitchen W/ Integrated S/S Appliances (id:60365)

