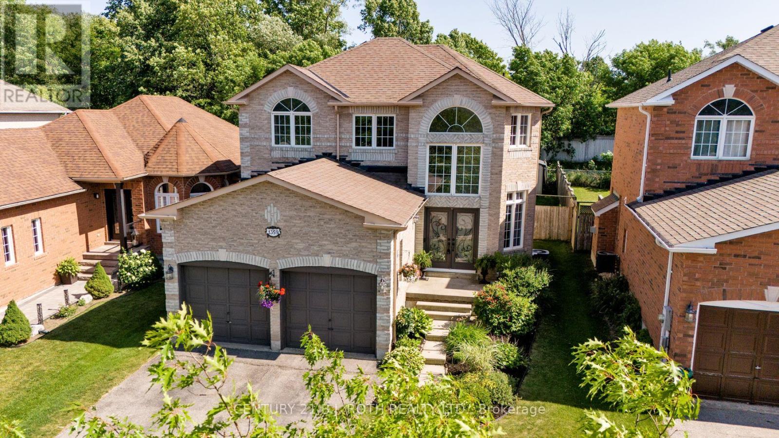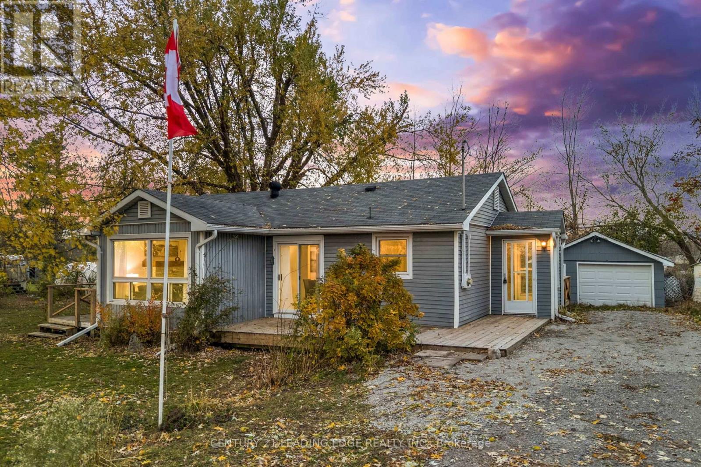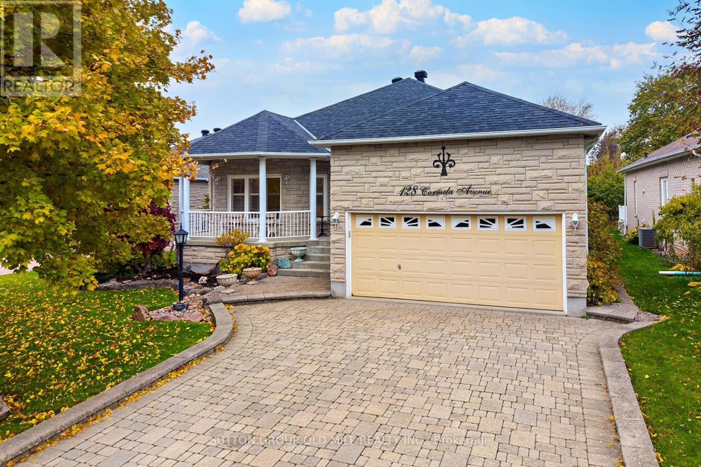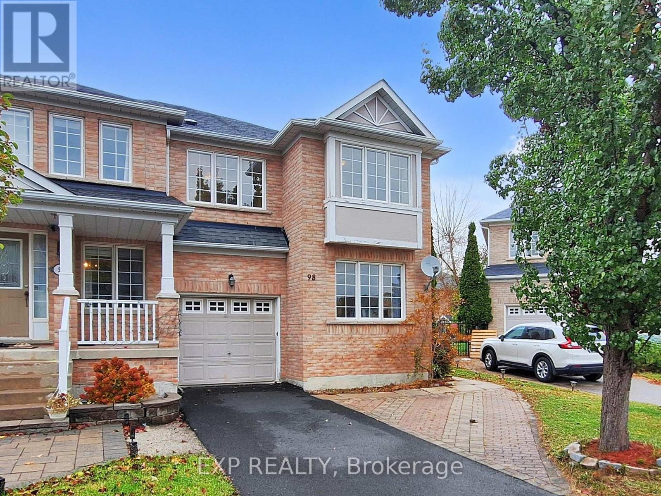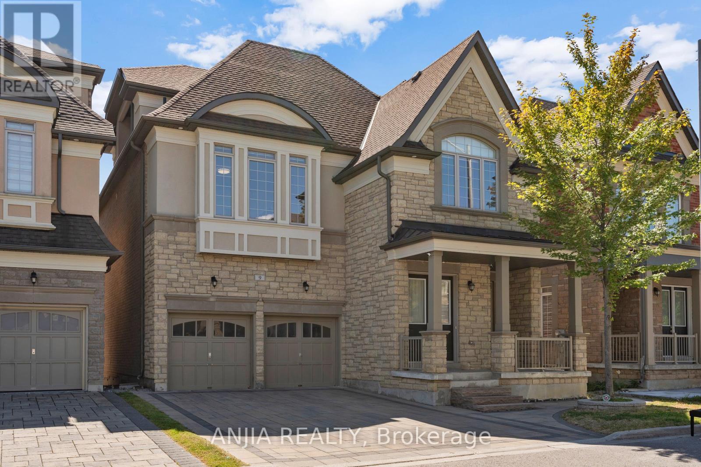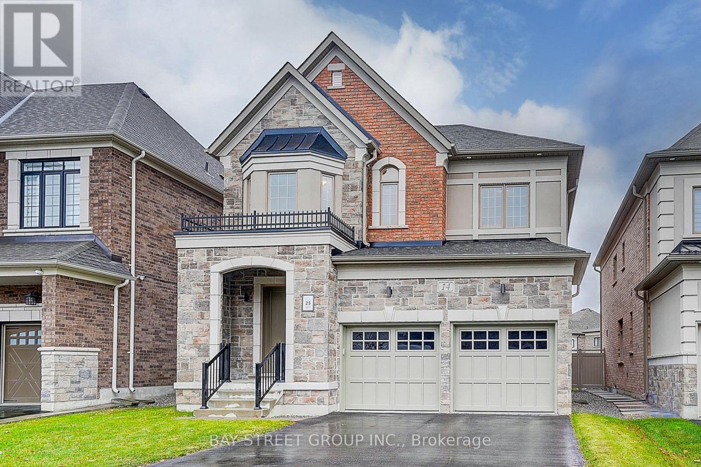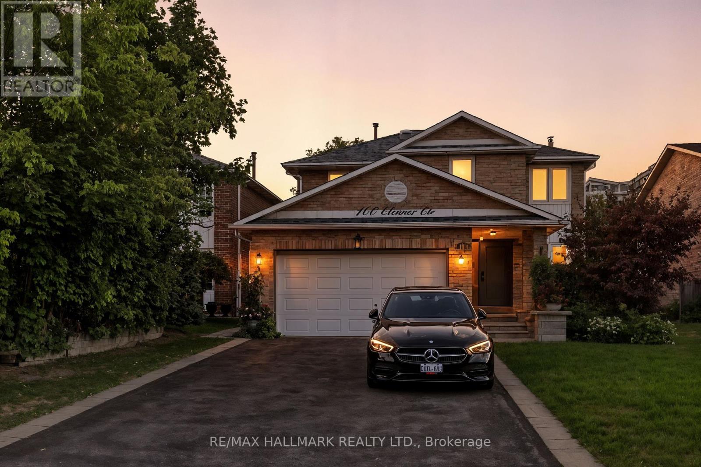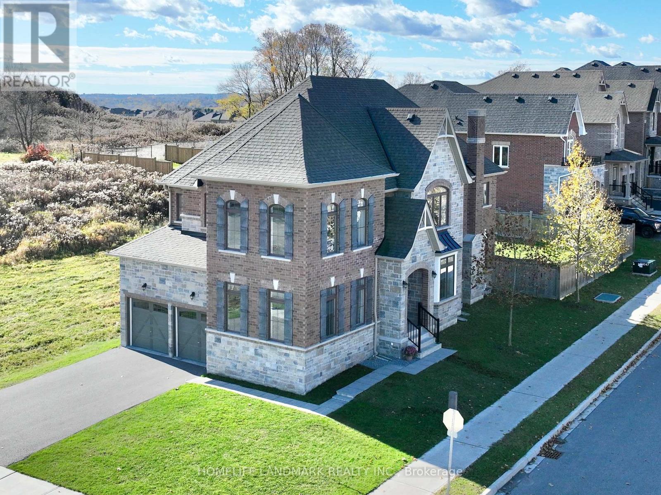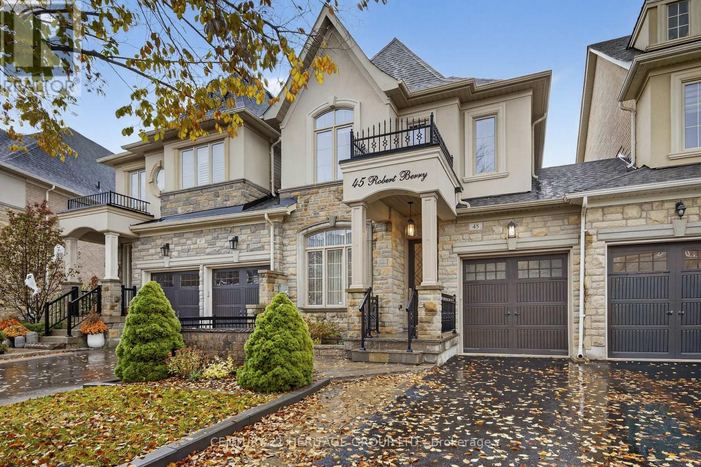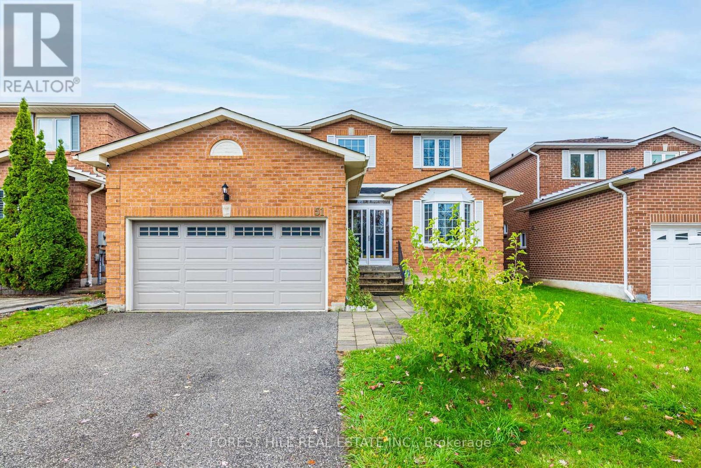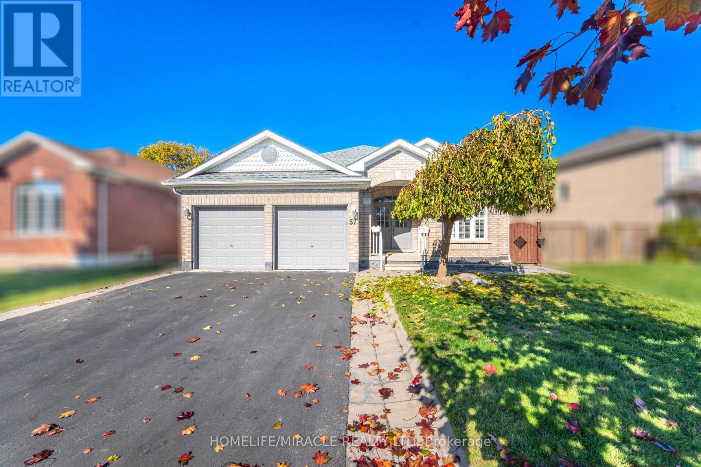1359 Forest Street
Innisfil, Ontario
Welcome to 1359 Forest Street, where comfort meets convenience near the lake! This beautiful 4-bedroom, 3-bathroom detached family home nestled in one of Innisfil's most sought after neighborhoods will not be on the market for very long. With over 2000 square feet of refined living space, this warm and welcoming property offers modern upgrades, a family-friendly layout, and a private backyard with no rear neighbors. Imagine kicking back in your own hot tub on this beautiful deck, while making memories in a home that is just minutes from the lake, beaches, schools, shops, trails and all amenities. With loads of elegant upgrades to the main areas of the home; including a stunning eat-in kitchen, dining area, family room and powder room, this house is turn-key and ready for you to enjoy! Upgrades: Kitchen (2023), Smooth Ceilings (2023), Pot Lights & Light fixtures (2023), Main Floor Bath (2023) Hot Tub (2020), Furnace (2023), Roof (2019). (id:60365)
1307b Thorah Concession Rd 9 Road
Brock, Ontario
Charming Bungalow Steps from Lake Simcoe! Welcome to this beautifully renovated 2-bedroom, 1-bathroom bungalow, perfectly situated just outside the friendly and growing community of Beaverton - only 1 hour from Toronto! Set in a quiet rural setting, this property offers the ideal blend of privacy, space, and lifestyle. Sitting on an impressive 100' x 150' lot, this home is surrounded by open farm fields on both sides, offering a peaceful country feel while still being close to town amenities. Just one block from Lake Simcoe, you'll love having Centennial Park nearby and the Trent Talbot Marina just steps away - perfect for keeping your boat and water toys close. This side of Lake Simcoe is a haven for kite surfing, paddleboarding, and all types of water sports, making it the perfect retreat for outdoor enthusiasts. The home itself has been tastefully updated, offering a bright, open layout, refreshed finishes, and a comfortable, move-in-ready feel. A single detached garage adds convenience and storage, while the expansive lot provides room to play, garden, or simply enjoy the serene surroundings. Whether you're looking for a weekend getaway, downsizing to a simpler lifestyle, or investing in a thriving lakeside community, this property delivers the perfect mix of comfort, location, and opportunity. (id:60365)
128 Carmela Avenue
Richmond Hill, Ontario
Step inside this welcoming 3 + 1 bedroom, 2 + 1 bath raised bungalow, where thoughtful updates create a space that feels instantly inviting. The renovated kitchen combines charm and function, featuring a large island with breakfast bar, quartz counters, and stainless steel appliances-perfect for casual mornings or family gatherings. The open-concept great room showcases 12-foot ceilings, hardwood floors, and a gas fireplace, opening to a private deck and backyard ideal for relaxing or entertaining. Host memorable meals in the formal dining room with crown mouldings and classic appeal. The primary suite offers a walk-in closet and ensuite with a soaker tub, glass shower, and heated floors. Two additional main-floor bedrooms provide comfort and flexibility for family, guests, or a home office. The lower level features a separate entrance, bedroom, full bath, and recreation room with plenty of storage and potential for a guest, in-law, or income suite. Enjoy your private backyard with mature landscaping, composite deck with dedicated BBQ gas line and Gas BBQ included. Extra storage with the large garden shed. Blending warmth, character, and comfort, this home offers the space and versatility to suit your, family for years to come. This home is a must see! (id:60365)
98 Lowther Avenue
Richmond Hill, Ontario
Welcome to 98 Lowther Ave-where nature, community, and opportunity come together in the heart of Oak Ridges. This home offers a balance of tranquil suburban living, abundant nature, top-rated schools, and everyday convenience. It's a place where value, livability, and long-term appreciation come together. Once you enter the doors of your END UNIT townhome, you will experience space, functionality and opportunity that will have you forget that you are in a townhome. Bigger than it looks! Let your family have their own space while enjoying 4 bedrooms on the second floor, a beautiful en-suite for the Primary Bedroom, and a 2nd-floor laundry. The main floor provides ample space for cozy gatherings with friends and family. Working from home? You will be pleasantly surprised to work in the bright office located on the main floor, giving you a dedicated space to keep family and work separate. Enjoy upgraded hardwood floors, maple cupboards in the eat-in kitchen, which hosts a walkout to the private fenced backyard. Need more space for an extended family or a 2nd unit to provide income to help with the mortgage? Stop the car! Included is a well-appointed basement with separate access via the garage. Here you will find a self-contained Bachelor suite with a full kitchen, and 2nd laundry. Parking is priceless. Enjoy the flexibility of having 4 dedicated parking spots, one in the garage and 3 out front. Use all 3 yourself or save one for guests! Move in and let time alone build your equity! Oak Ridges is the birthplace of conserving greenspace. Living here, you are steps away from entering beautiful and amazing paths through nature, traversing over bridges and water while feeling the stress slip away. Parks, splashpads, and walking trails are yours to enjoy. Commuting? With a 7 min drive to HWY 404, 12 min drive to HWY 400, and 13 min to GO Station, you'll find yourself nestled in nature with city conveniences at your fingertips! Book a showing today! (id:60365)
9 Mario Avenue
Markham, Ontario
Stunning One-of-a-Kind Luxury Home in Cachet! Offering over 5,200 sq. ft. of living space with 10 ft ceilings on the main floor and 9 ft ceilings on the 2nd, 3rd floors and basement. This home features over $200K in upgrades, including freshly painted interiors, a renovated kitchen with quartz countertops, backsplash, stainless steel appliances and custom cabinets, as well as a renovated powder room. Modern light fixtures and pot lights highlight the main floor, complemented by wainscoting throughout the house. The master bedroom ensuite has been fully renovated, with a custom-built walk-in closet, while the 3rd floor boasts brand new carpet. Additional upgrades include zebra blinds throughout and professional interlocking in both the front and backyard, with no sidewalk. Brand new furnace (2025). Move-in ready with luxury finishes top to bottom! Located in an exceptional school district, St. Augustine Catholic High School (#4/746 Fraser Ranking), Lincoln Alexander Public School (9.8/10, Markham Ranked #1 in 2024), Unionville High School (Art). Enjoy unparalleled convenience within walking distance to parks, trails, schools, restaurants, cafes, T&T Supermarket, Cachet Shopping Centre, and Kings Square Shopping Centre, with quick access to Hwy 404 & 407, GO Station, Costco, Shoppers Drug Mart, major banks, Downtown Markham, Markville Mall, First Markham Place, and all other essential amenities. (id:60365)
14 Botelho Circle
Aurora, Ontario
Separated Walk-Up with 9 ft Basement! Walk-In Pantry! Treasure Hill-Built | 5 Years New | Prestigious Aurora Community Near Magna Golf Club Property Highlights: Brick & stone exterior with timeless curb appeal Bright open-concept layout perfect for family living and entertaining '10' smooth ceilings on the main floor with pot lights and hardwood flooring Separate main-floor office - easily convertible to a living room or bedroom Modern chef's kitchen featuring a large quartz island, breakfast area, and walk-out to a spacious backyard Walk-in pantry for convenient extra storage9' smooth ceilings on second floor with hardwood throughout Expansive primary suite with walk-in closet and luxurious 5-piece spa ensuite (frameless glass shower, quartz vanity, freestanding tub)Generous secondary bedrooms, each with its own ensuite or semi-ensuite Basement Features:9 ft ceiling height and open layout Separate walk-up entrance - ideal for in-law suite or income potential Two portions easily adaptable for personal use or rental flexibility Location Perks :Steps to Magna Golf Club, scenic parks, and green spaces. Minutes to Hwy 404, GO Station, supermarkets, and shopping plazasClose to top-rated private schools and high-growth residential/commercial areas Quiet, prestigious street surrounded by multi-million-dollar homes' Don't miss this rare opportunity to own a luxurious Treasure Hill home in one of Aurora's finest communities - where elegance meets convenience! (id:60365)
100 Eleanor Circle
Richmond Hill, Ontario
This professionally renovated 4-bedroom family home combines modern elegance with comfort, offering move-in ready living. Inside, youll find gleaming hardwood floors, freshly painted interiors (2025), and upgraded lighting (2025), all enhanced by a skylight that fills the home with natural light. Recent updates include a new main entrance door, side door, and backyard sliding doors (2023) for added style and convenience.The chef-inspired kitchen features stainless steel appliances, an oversized center island, a breakfast area, and a pantry with ample storage. The adjoining family room opens onto a large deck, perfect for entertaining or enjoying the quiet backyard with no neighbors behind. Both the front and back yards were professionally landscaped in 2021, creating a beautiful and low-maintenance outdoor space.Additional highlights include a new epoxy-coated garage floor and location within a top-rated school district (Langstaff Secondary and St. Robert CHS).Set within prestigious South Richvale, Richmond Hills most desirable neighborhood, the home is walking distance to Yonge Street, parks, schools, library, playgrounds, and public transit, with quick access to the GO Station, Highways 404 & 407, YRT/Viva, shopping, and the future Toronto subway extension. (id:60365)
174 Sharon Creek Drive
East Gwillimbury, Ontario
Magnificent 6 Yr 3247 Sqf Double Garage Detached Home W/ 4 Bedrooms In Highly Sought After Sharon Village! Premium Corner Lot! Smooth 9 Foot Ceiling With Hardwood Flooring On Main! Brick & Stone Front. Bright & Spacious With Lots Of Large Windows. Double Door Entry. Open Concept Breakfast W/O To Backyard. Living Room Could Be An Office On Main Floor! Gourmet Kitchen Features Quartz Kitchen Counter, Centre Island, Extended Cabinets With Backsplash, Potlights & Stainless Steel Appliances. New Engineering Hardwood Flooring On 2nd Floor! Pri-Bedroom Features 5 Pcs Ensuite & W/I Closet! Second Ensuite Bedroom and Two Semi-Ensuite Bedrooms, One with Soaring Ten-Foot Ceilings! Long Driveway With No Sidewalk Can Park 4 Cars. Surrounded By Parks And Trails! Walk To School And Parks. Close To Hwy 404, Go-Train Station, Community Centre, Shopping Plazas. Family Friendly Neighborhood! Do Not Miss This Opportunity! (id:60365)
269 Helen Avenue
Markham, Ontario
Freshened & Rejuvenated With Substantial Brand New Upgraded Renovation; Boasts 2968sqft Living Space; 5 Bedrooms(3 Of Them Directly Access to Baths); 3 Full Baths On 2nd Level; Large Enough For Bigger Family Living; Higher Ceiling On Ground Level; Rough-In Central Vacuum; Basement Above Grade Windows; Elegant Stone Front Façade Matching With Stone Newly-Paved Interlock Driveway; Locates In Safe Family Oriented Neighborhood With Park, Pond and Green Space Surrounding; Minutes To Hwy 407, Hwy7 & Go Station; 4 Grocery Supermarkets , Restaurants, Shopping Plaza, Community Amenities, And York University Campus Nearby; Come To Feel It And Love It; It Will Be Your Home (id:60365)
45 Robert Berry Crescent
King, Ontario
Stunning 3-bedroom, 4-bath home linked only at the garage, offering privacy and curb appeal in one of King City's most sought-after communities. The main floor features 9 foot ceiling, hardwood throughout and a modern kitchen with stainless steel appliances, gas stove, granite countertops, and a large center island. Upstairs, the primary suite includes a tray ceiling, walk-in closet, and a 6-piece ensuite. The second bedroom features custom built-ins and a window bench, while the third bedroom includes a Murphy bed and desk-ideal for guests or a home office. Convenient second- floor laundry with extra cabinetry. The professionally finished walkout basement offers 8' ceilings, Ceramic wood-look tile flooring, a bright rec room with an electric fireplace, built-in bar with bar fridge, large cantina, soundproof ceilings, and plenty of storage. Enjoy a private backyard oasis with a composite deck, interlock patio, gazebo, and shed. Additional highlights include a heated garage with backyard access, 200-amp electrical service, backflow valve, Hunter Douglas blinds, central vac, and smart home features. This exceptional home combines quality finishes, functional design, and modern upgrades-an absolute must-see! (id:60365)
51 Briggs Avenue
Richmond Hill, Ontario
**Rarely Offered This Well Maintained/Recently Renovated(Spent $$$$ in 2017)---- 4-Bedroom Detached Home in the Heart of Richmond Hill-------Absolutely Stunning-Design-Flr Plan/Open 2Storey/Hi Ceiling (21ft ) Foyer Above--Apx 2700Sf(1st/2nd Flr)+Basement------------ Amazingly Spacious W/Lots Of Wnws Allowing Natural Sunlight Flr Plan*Library Main Flr-Fam/Lr Rm Combined-Gourmet Kit W/Breakfast Area To Private-Bckyd*Med Rm/Laund Rm W/Direct Access Fm Garage**The open-concept main floor showcases a welcoming living room a family room with with fireplace, a formal dining area.Private & Huge Master Bedrm W/Sitting Area & All Large Bedrms* Prime room with & 6Pcs Ensutie Washroom**Top-Ranked Top Fraser Ranking schools, including St. Robert Catholic High School(IB), Alexander Mackenzie High School, Doncrest Public School, Christ the King Catholic Elementary School, etc. easy access to Highways 7, 404, and 407, plus plazas, restaurants, and shopping. Steps away from Kings College Park featuring pickleball courts, basketball courts, and a playground (id:60365)
57 Bronze Crescent
Bradford West Gwillimbury, Ontario
Beautiful 3+2 Bedrooms, 4 washrooms Bungalow with walkout basement, no Sidewalk in Bradford Ontario. Welcome to this bright spacious home situated on a 50 foot lot in one of Bradford's most desirable neighbourhoods. This bungalow features a double Car garage, double door entry aft Ceiling, Living/dining, Large family room, bright and open concept Layout, Spacious eat in kitchen, spacious 3 bedrooms, 2 full washroom on the main level and hardwood floors. Fully finished walkout basement apartment featuring a separate entrance, 2 laundry rooms. 2 additional bedrooms, 2 washrooms, perfect for in law suite or rental opportunity. Blend of comfort, functionality, versatility and investment ideal for large multigenerational families. Enjoy the comfort, space, and flexibility this home provides all within minutes of Schools, parks, shopping, restaurants and major highways. (id:60365)

