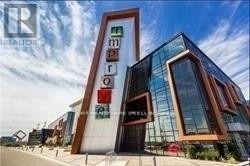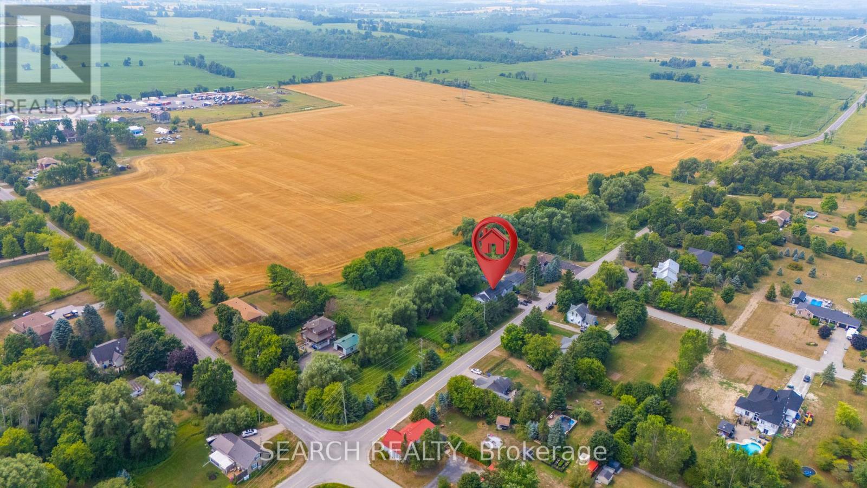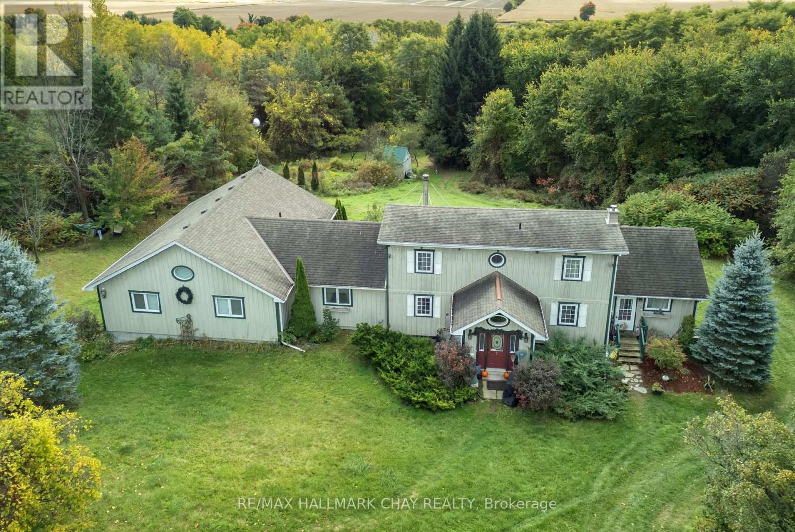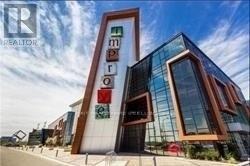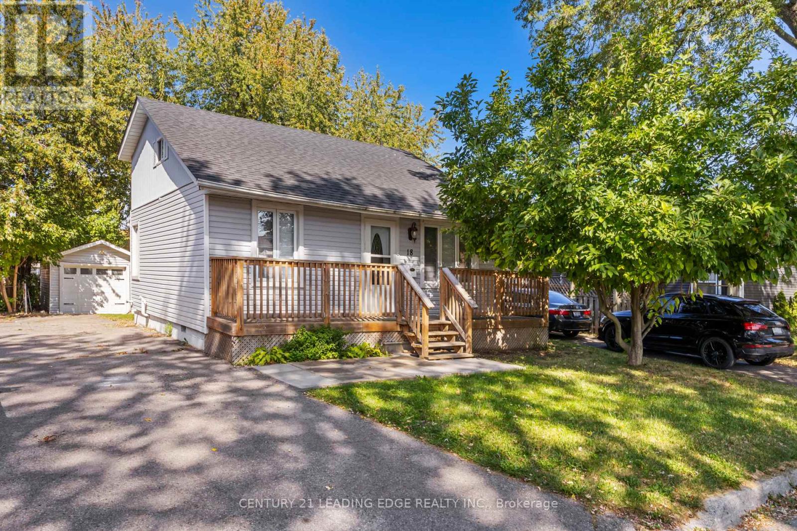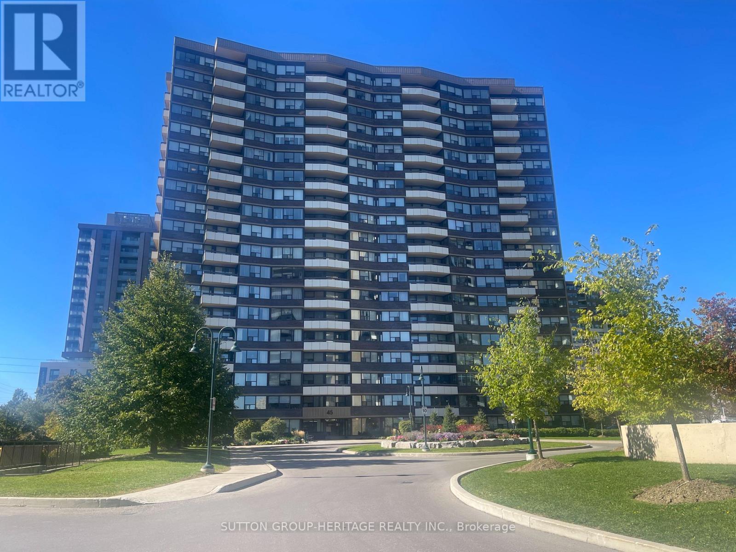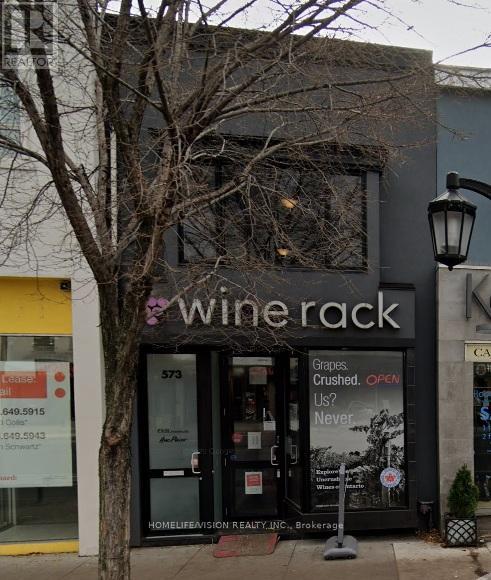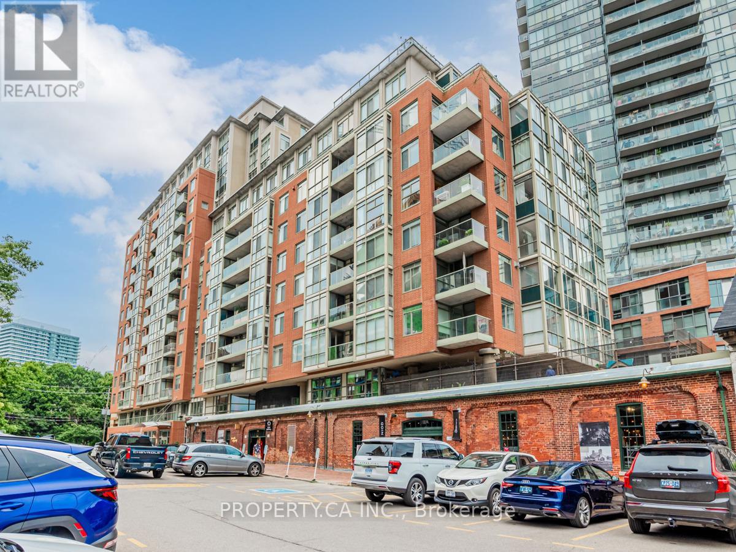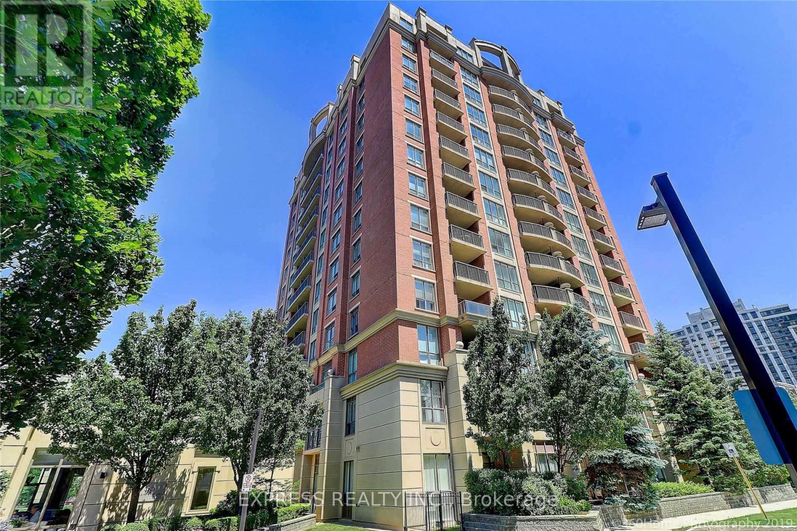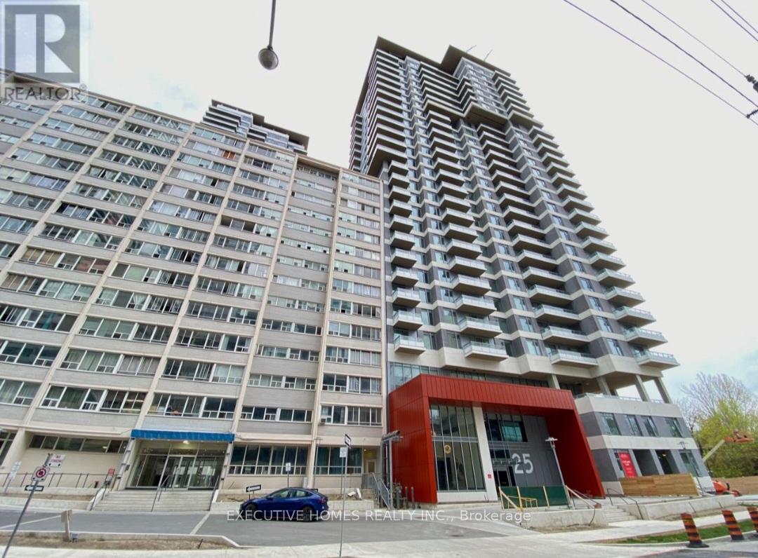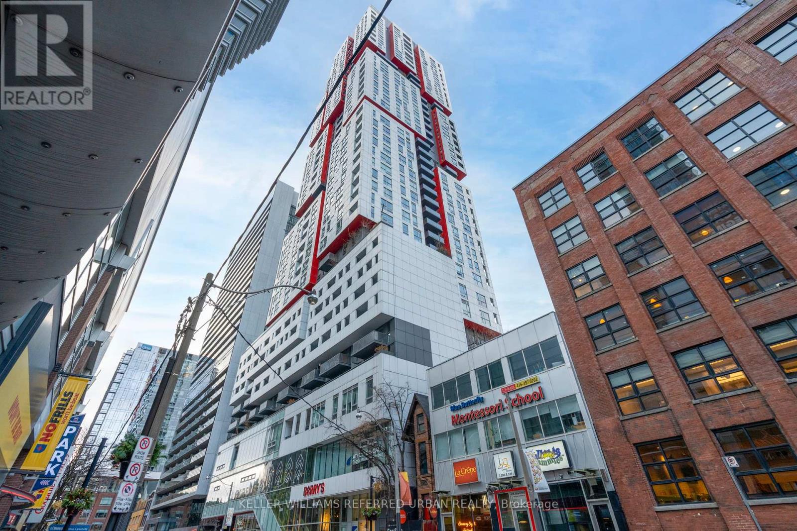96 - 7250 Keele Street
Vaughan, Ontario
Commercial unit for lease previously used as Hardwood floor display by a Hardwood floor contractor in the Improve Canada building located in close proximity to Highway 407 and Keele St. This 400-unit complex offers a unique opportunity for businesses @ affordable rent. Units 96 & 109 are back to back units for rent as shown on MLS photos. Ideal for a showroom or office space. (id:60365)
5127 10th Side Road
Essa, Ontario
Versatile 5+2 Bedroom Raised Bungalow with Income Potential in Essa. Situated on a massive 432 x 104 ft lot, this unique home features three self-contained units two separate 2-bedroom units on the main floor and a fully finished 2-bedroom walk-out basement apartment, offering an ideal setup for multi-generational living or investment income. Currently fully tenanted, the property generates strong rental income with potential for long-term growth. The sprawling backyard offers endless possibilities, stretching wide and bordered by a tranquil stream/creek at the rear, perfect for those seeking privacy and space to unwind or expand. Other highlights include ample parking for 6 vehicles, Recent roof shingles (approximately 2 years), Heat pump for efficient heating & cooling, Upgraded 200-amp electrical panel. Located just 10 minutes to Hwy 400 and within 15-20 minutes to Costco, Walmart, golf courses, ski hills, schools, and shopping, this property offers convenience, income, and space - ideal for families, investors, or tradespeople alike. ***A Must See***. (id:60365)
247 Harding Park Street
Newmarket, Ontario
Beautiful - Well Built 4 Bedroom Three Storey Townhome Located In Prestigious Glenway Estates,Newmarket. Modern, Stylish Kitchen w/ Upgraded Granite Countertop, Oak Staircase with upgraded iron Pickets, 9 Ft Smooth Ceiling On Main Floor. 4 Spacious bedrooms. Bright & Functional Layout.Steps To Upper Canada Mall. Close To Schools, Park, Hospital, Grocery, Retail Stores and major highways. A Must See! (id:60365)
6509 13th Line
New Tecumseth, Ontario
Welcome to your Private Countryside Estate overlooking Alliston !Scenic Ranch style home on 10 acres with river frontage & bonus beach area including BBQ and firepit. Multiple outbuildings, large living quarters, with room for animals & livestock. Recent Addition with multiple separate 1-2 bedroom- fully updated apartments perfect for additional income or multi generational living.Fish for Salmon and trout or Enjoy the Orchard with multiple kinds of fruit trees, Mature forest nature trails and HILLTOP views. Lots of parking and storage.Great commuter location minutes away from Hwy 400, 27, 9 and Hwy 50. Close to Alliston and Honda ! (id:60365)
163 - 7250 Keele Street
Vaughan, Ontario
Improve Canada Center 320, 000 Sq Ft Showrooms, 200-Seat Auditorium, 1500 Parking. Gorgeous, Modern Design Top Quality Finishing Materials. Doors Open 7Am - 10Pm. At The Heart Of Canada Largest Home Improvement Center, Minutes From Hwy400, Hwy407, Hwy7. Over 400 Stores Selling Over 36 Categories Of Home Improvement Merchandise & Service. Free Access To Meeting And Board Rooms By Appointment. The Unit Is Modern & Clean. Tenant Pays Basic Rent + Hst Only. Owner Pays All Tmi. Suitable For Commercial And Professional Use; Lawyers, Insurance Agents, Loan Companies, Real Estate Office. Design Companies, Training Institutions, Accounting Companies, Cleaning Companies, Decoration Companies, Housing Service Companies, Children's Education Institutions Etc. Ideal For All Kinds Of Offices. Pay Gross Rent + Hst Only. Utilities, Advertising Fee, And Condo Fees Are Included In The Gross Rent. Finished Laminate Floor, Move-In Ready. (id:60365)
18 Beech Street
Ajax, Ontario
Looking For Private Freehold Living In Ajax/Pickering Without Breaking The Bank? Look No Further Than The Freshly Updated 18 Beech St! Located In Convenient Central Ajax, This 3+1 Bedroom Home Offers You A Thoroughly Renovated Interior, Great Living Spaces, And An XL Backyard That Is Tough To Beat At The Price Point! Main Floor Features Three Distinct Living Areas Between The Living Room, Dining Room, And Spacious Eat-In Kitchen. An Additional Den/Office Just Off The Kitchen Provides Added Versatility. Outside, There Is A Large Detached Garage, XL Driveway, Deck, Shed, And Ample Green Space! Enough Parking For All Your Vehicles With A Total Of *Four* Parking Spaces, Including One In The Detached Garage! This Rental Is For The **Entire Property**! All Yours - No Sharing! Lots Of Storage Space, Large Kitchen W/ Pantry, Minutes To Hwy 401, Go Station, Grocery Stores, Parks. Ensuite Laundry. Available Jan 1st. Reach Out Today For More Info! *Please Do Not Attend The Property Without A Confirmed Appointment* (id:60365)
1508 - 45 Huntingdale Boulevard
Toronto, Ontario
Incredible place to live, in Toronto for a such a great price. With large rooms, playground, and many family friendly amenities. The Building is spotless better and bigger than the new condos. TTC at the corner. Schools, parks, restaurants and shopping are near by. This Condo comes with a large family Room plus the Den, living and Dining Room, Amenities include Tennis Courts, playground, sitting park, indoor pool, gym, billiards, sauna, and Party Room. This suite is ready for some personal touches to become your home with a view. Large west facing view with a walkout from both the Living Room and Main Bedroom. The Family room even features a working fireplace. Best Price in the complex. Very sought after condo complex, spotless and peaceful. (id:60365)
573 Danforth Avenue
Toronto, Ontario
Renovated retail space in the best location in Danforth Village operated as Wine Rack Store for 20 years. Good for a lot of uses. Size 1536 sq. ft. ground floor plus full basement Hight and try. rent asking $6,400.00 monthly net plus T.M.I. $2,050.00, monthly, 2nd floor is commercial as well and can rented together with the ground floor if interested. (id:60365)
917 - 39 Parliament Street
Toronto, Ontario
Newly renovated in the heart of Toronto's Distillery District. Two-storey residence offers a seamless blend of modern luxury and historic charm. The open-concept main floor features a spacious living area that flows into a gourmet kitchen, ideal for entertaining. Two full bathrooms, meticulously updated with high-end finishes, add to the comfort and elegance of this home. The layout provides versatility upstairs, whether you envision a bedroom, home office, or additional living space. The highlight of this condo is the expansive open terrace, perfect for enjoying the vibrant atmosphere of the Distillery District. With its unique design, prime location, and luxurious updates, this condo offers more than just a place to live-it offers a lifestyle. Experience the perfect balance of contemporary living in a historic setting. Don't miss the opportunity to make this exceptional condo your own. (id:60365)
608 - 55 Harrison Garden Boulevard
Toronto, Ontario
Unobstructed Spacious Northwest Corner 2 Bedrooms W/2 Baths & Parking @ Mansion S Of Avondale. Close To Subway, Highway 401, Shopping, Restaurants, Parks & More. Building Amenities Including 24 Hrs Concierge, Gym, Indoor Pool, Guest Suites & Visitor Parking. Photos Were Taken Prior Tenant Move In. (id:60365)
1109 - 25 Holly Street
Toronto, Ontario
Welcome to Plaza Midtown Luxury 3 Bdrm 2 Baths Suite, A Prestigious Condos In One Of Best Neighborhoods In Midtown. The Corner Suite Located On The 11th Floor With Fabulous View To Toronto Skyline From Spacious And Private Balcony. Large Den Can Be Used As The 3rd Bdrm. 5-Star Modern Appliances, Contemporary Soft-Close Cabinetry, One Storage Locker Is Included. Just Short Walk Away: Subway, TTC, New LRT, Farm Boy, Restaurants And More. The photos show the unit in its vacant state. (id:60365)
2307 - 318 Richmond Street W
Toronto, Ontario
Welcome To The Picasso On Richmond! This Stunning One Bedroom Plus Den Condo Offers Gorgeous South Facing Views Of Downtown Toronto. The Den, Perfect As A Home Office, Adds Versatility To The Open Layout. The Kitchen Is Thoughtfully Designed With Plenty Of Storage, Making It Ideal For Urban Living. Located At Richmond And Peter Streets, You'll Be Steps Away From Everything Barry's Gym, Great Restaurants, Cafes, Workplaces, And More. Enjoy The Convenience Of Being In The Heart Of The City, With The Best Of Toronto At Your Doorstep. Don't Miss This Opportunity! (id:60365)

