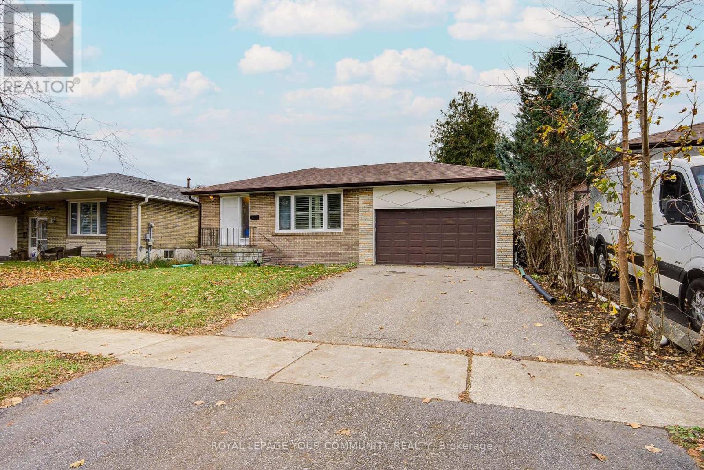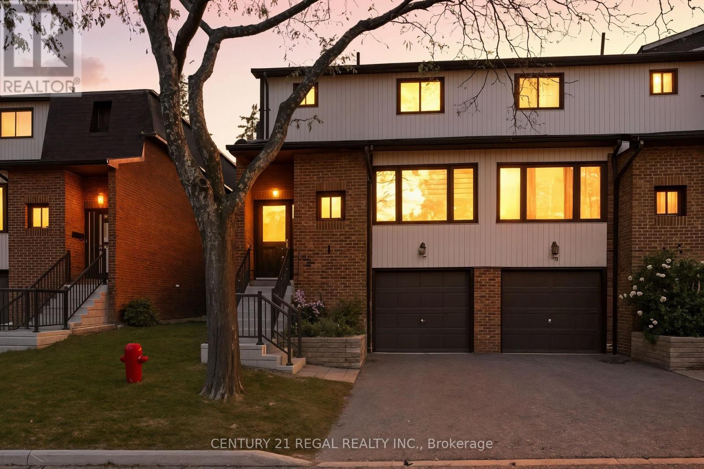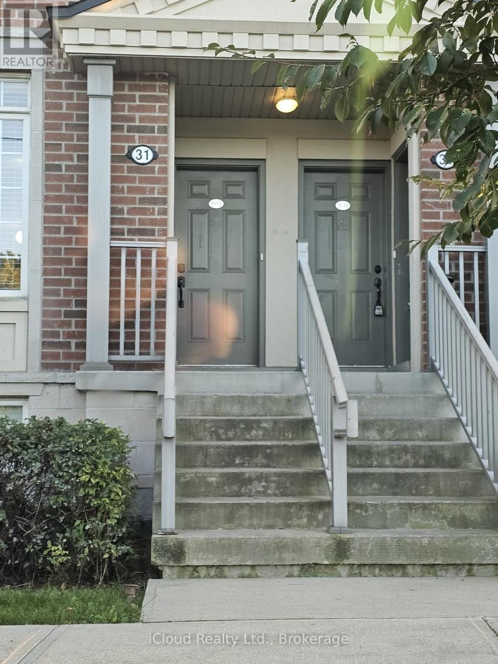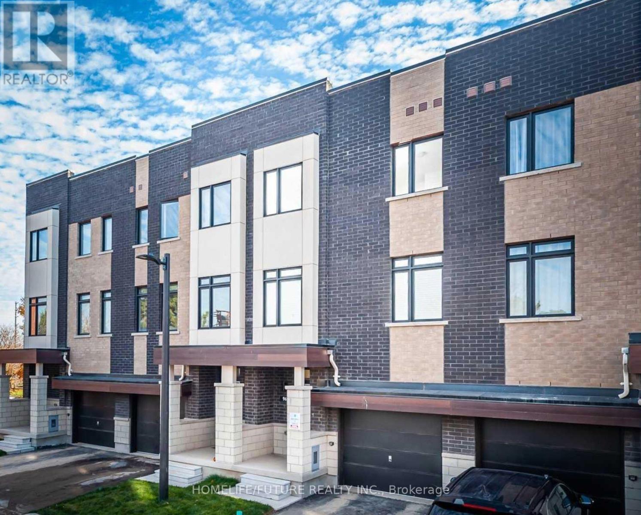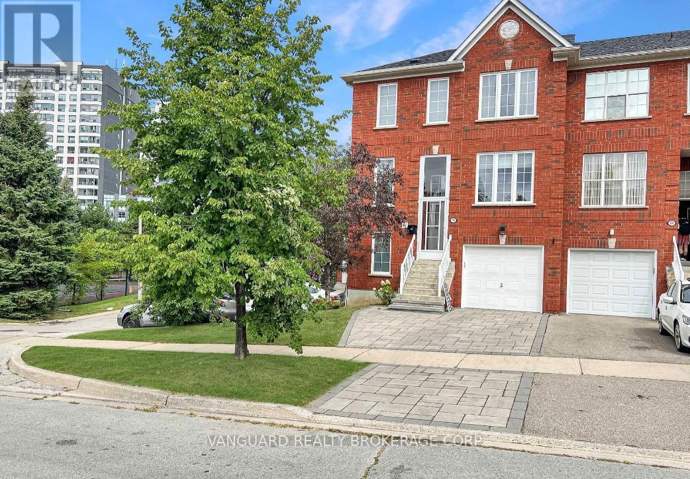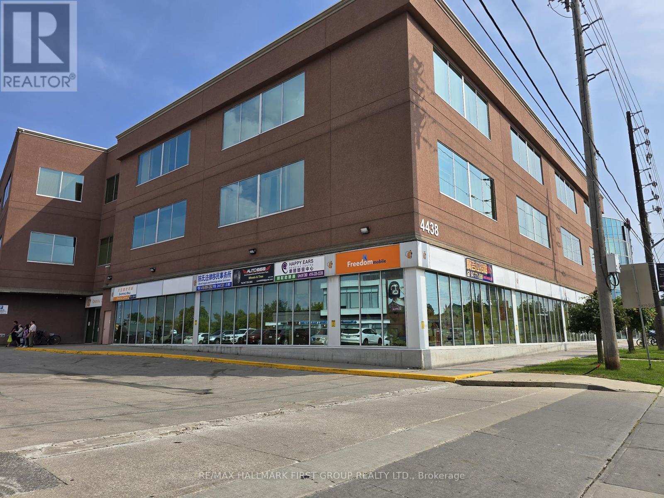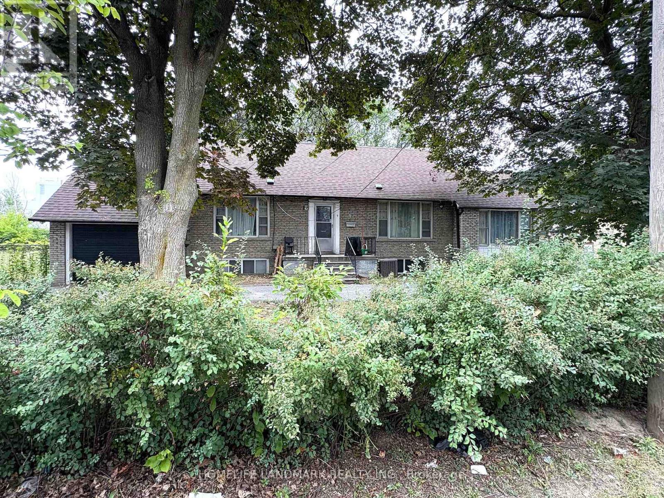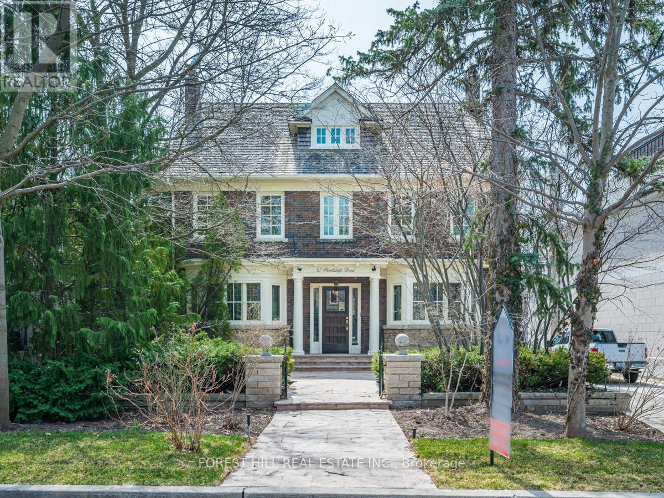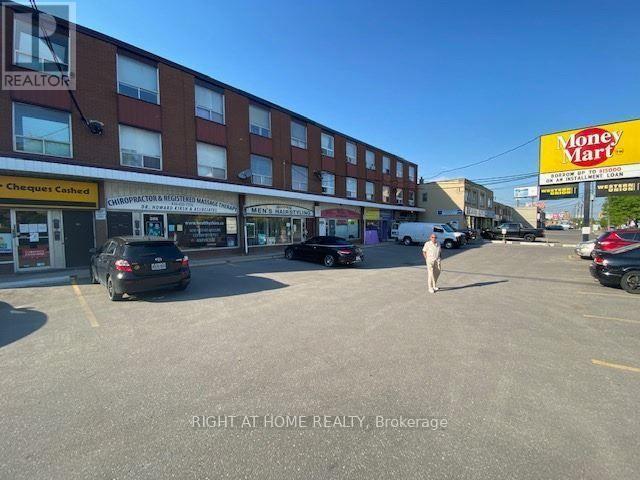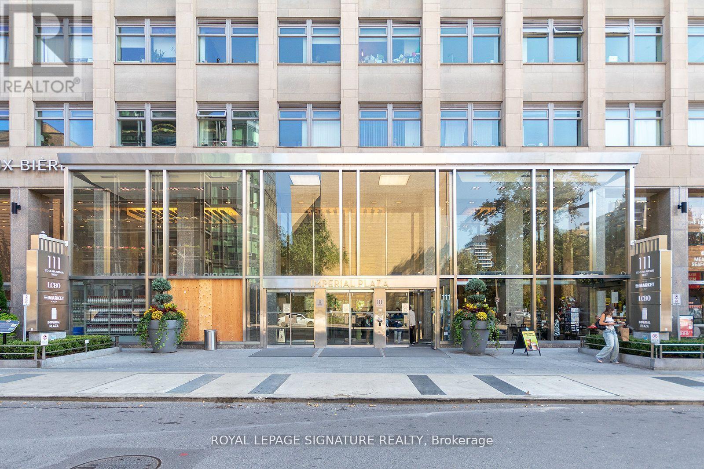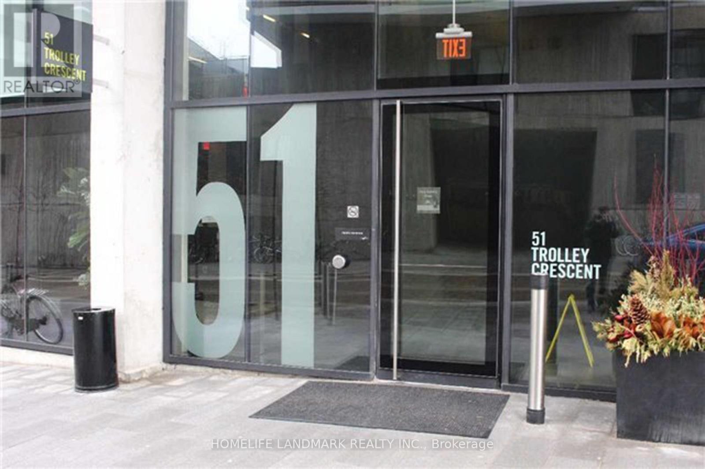106 Cultra Square
Toronto, Ontario
Tucked away in the serene and sought-after West Hill neighbourhood of Scarborough, this exceptional bungalow presents a remarkable opportunity for both families and investors alike. Set on a generous 50-foot lot, this home features 3+2 spacious bedrooms and 2 full bathrooms, Rec Room catering to comfortable living. Envision the possibilities as you explore the potential to construct a magnificent 3000 to 4000 sq ft residence, perfectly suited to your dream lifestyle. This property is surrounded by lush greenery and is conveniently located near parks, top-rated schools, and major highways, ensuring an ideal balance of suburban peace and urban accessibility. Live moments enriched by community spirit while savouring the vibrant atmosphere that West Hill has to offer. This is not just a home; it's the canvas for your future, designed for those who crave the best of both worlds. (id:60365)
7 - 765 Oklahoma Drive
Pickering, Ontario
Welcome to this beautifully maintained townhouse located in one of Pickering's most convenient neighbourhoods. This bright and spacious unit offers generous bedroom sizes, and a finished lower level perfect for a home office or family room. The central air/gas burner and equipment were installed in 2024. Enjoy a private backyard space, ideal for relaxing or entertaining. Close to schools, parks, shopping, transit, and Hwy 401-ideal for first-time buyers, downsizers, or investors. (id:60365)
10 - 31 Island Road
Toronto, Ontario
Beautiful 3+1 Bedroom Townhome In The Port Union Village. Absolutely Stunning. Approx 1260 Sf Plus. Desirable Area, 3+1 Bedroom+ 3 Bath, Kitchen W/Granite Counter + S/S Appliances, Laminate Floor In Living/Dining And All Bedrooms, Very Popular Model, Next To No-Frills Grocery, Transportation, Go Train, 401 Highway Access Close By, Shopping Within Walking Distance, Many Schools, 2 Bus Stops Located In Front Of Community, Beautiful Mature Neighborhood. (id:60365)
Upper Flr - 978 Kicking Horse Path
Oshawa, Ontario
Beautiful End Unit Like Semi Detached Home Is Located In Quiet Family Oriented Neighbourhood. Approx 2200 Sqft. 3 Bedrooms & 3 Washrooms, Huge Master Room W 4pc Ensuite & Walk-In Closet. Close To Schools, Shopping, Go Transit, Public Transit, Highways. (id:60365)
26 Exchequer Place
Toronto, Ontario
Welcome to this bright and beautifully maintained 3-storey end-unit townhome in a family friendly neighborhood. Offering a 3 + 1 bedroom layout with pot lights throughout, this home provides space, comfort, and functionality. The main floor features an inviting living room, den and open concept kitchen/dining area with a walk-out to a private balcony, ideal for morning coffee or evening relaxation. A renovated kitchen with brand new appliances and quality finishes flows seamlessly for everyday living. Upstairs showcases three spacious bedrooms and updated bathrooms with modern fixtures. The finished above-grade lower level includes a separate bedroom, kitchenette, and walk-out to a fenced yard-perfect for extended family or guests (no sub-leasing permitted). Direct garage access from the interior adds convenience, with visitor parking located right beside the home. Enjoy a quiet, well-kept setting with an interlocked driveway. Steps to Woodside Square Mall, Finch Ave E buses, McCowan Rd, schools, parks, and all amenities. A move-in-ready opportunity combining comfort, location, and value. (id:60365)
211 - 4438 Sheppard Avenue E
Toronto, Ontario
Why lease when you can own? This is your chance to secure a fully equipped food court unit in a thriving Scarborough complex. Complete with a walk-in freezer, upgraded exhaust system, and top-tier kitchen setup. Surrounded by steady customer traffic and generous parking (underground + surface), this rare opportunity includes full ownership of the unit. Perfect for entrepreneurs ready to scale or solidify their business with long-term security. Move-in ready and priced to sell - a must-see! (id:60365)
Basement - 9 Lamont Avenue
Toronto, Ontario
Excellent Location - Close To All Amenities: Steps To Sheppard Ave E. Public Transit TTC. Around 300 Meters To Go Train Station. Near Shopping Center. Near Parks. 2 Spacious Bedrooms. Well Maintained, Move In Condition! (id:60365)
67 Heathdale Road
Toronto, Ontario
Magnificent and stately residence in the heart of Cedarvale, blending modern updates with timeless character. Recently renovated throughout while preserving its original charm, this exceptional home features immaculate hardwood floors, vaulted ceilings, skylights, pot lights, and three fireplaces. Enjoy comfort and luxury with heated flooring, stainless steel appliances, a brand-new state-of-the-art furnace, and two central air conditioning units. The enchanting, spacious garden offers a serene outdoor escape-perfect for relaxing or entertaining. Ideally located just steps from Cedarvale Park, top-rated schools, and the area's best shops and amenities. (id:60365)
2001 - 33 Helendale Avenue
Toronto, Ontario
Experience vibrant Midtown living in this stylish 2-bedroom suite at Whitehaus Condos. This unit features rare 10-ft ceilings, a smart and efficient floor plan with no wasted space, and clean modern finishes throughout. Located at Yonge & Eglinton, you're steps to the subway, the coming LRT, top restaurants, cafés, grocery stores, and the Yonge Eglinton Centre. Enjoy easy access to shopping, entertainment, and everyday conveniences in one of Toronto's most dynamic neighbourhoods. Whitehaus Condos offers excellent amenities and a welcoming, contemporary lifestyle-perfect for professionals, couples, or anyone seeking a high-quality urban home. Move-in available January 1, 2026. (id:60365)
386 Wilson Avenue
Toronto, Ontario
Prime Bathurst And Wilson Area. Beautiful Commercial Unit Available And Ready For Office, Service, Retail Use. Currently Set Up For Medical And Can Be Changed To Any Other Office Use, Service Or Even Retail. Very Well Maintained Building With Complete Street Level Exposure And Ample Parking At Front.Zoned For Many Uses. Can Be Leased With Furniture/Medical. Subway And Ttc Close By. 404 Exit right across the street. Full Ground level Exposure!!! (id:60365)
1501 - 111 St Clair Avenue W
Toronto, Ontario
Furnished 1 + Den In Iconic Imperial Plaza. Living In A Luxury Condo Building With convenient Retail (LCBO, Starbucks, Longos) Under The Same Roof. **Clear North View Of The City** Generous Bedroom With W/I Closet and ensuite bath. **Most Amazing On-Site Amenities: Indoor Pool, Huge Gym, Media Room, Squash Courts, Party Room, 24 Hr Concierge & Walk To Subway. **Hop On Streetcar In Front Of The Building** (id:60365)
1312 - 51 Trolley Crescent
Toronto, Ontario
Bright and modern studio suite at 51 Trolley Cres featuring an efficient open-concept layout, floor-to-ceiling windows, and a private balcony. Contemporary finishes throughout create a stylish and comfortable living space. Enjoy easy access to transit, including streetcar and bus routes just steps away. Located close to the Distillery District, Corktown Commons, shops, cafés, and restaurants-offering the perfect blend of convenience and urban lifestyle. (id:60365)

