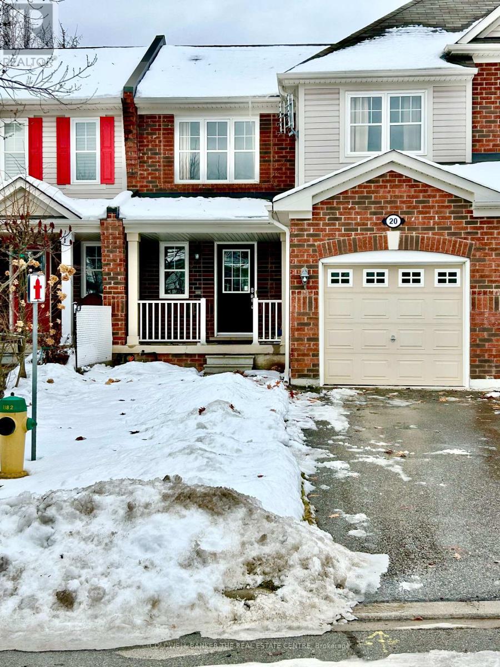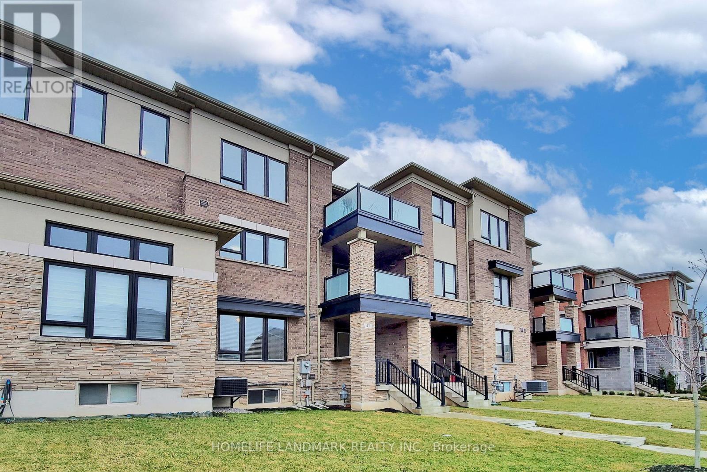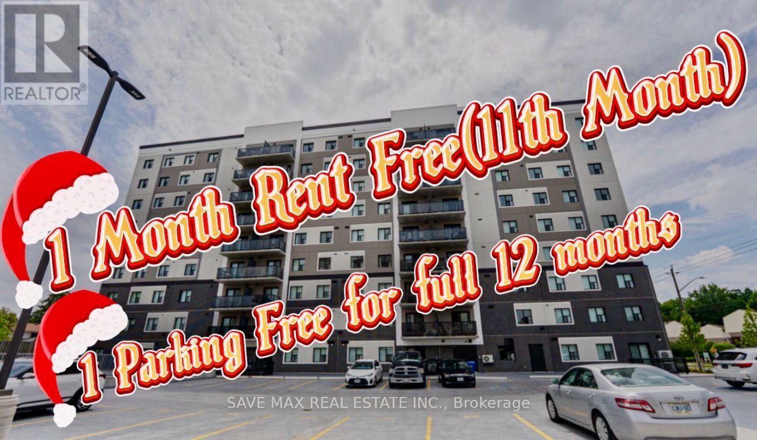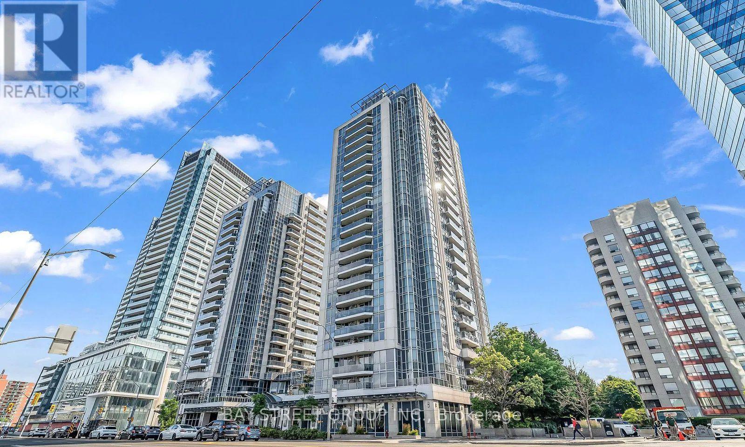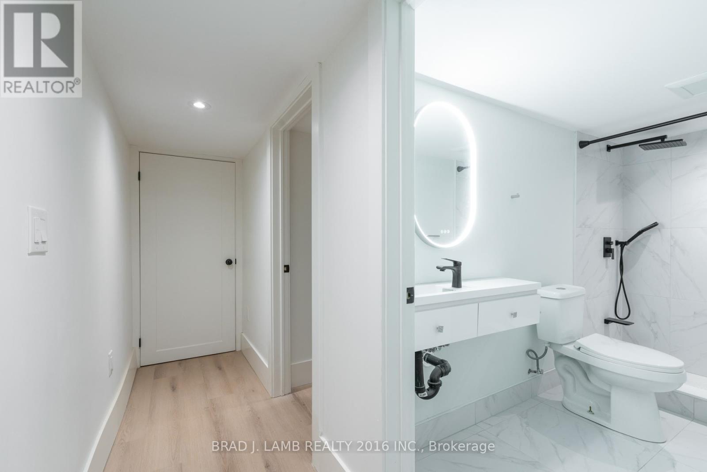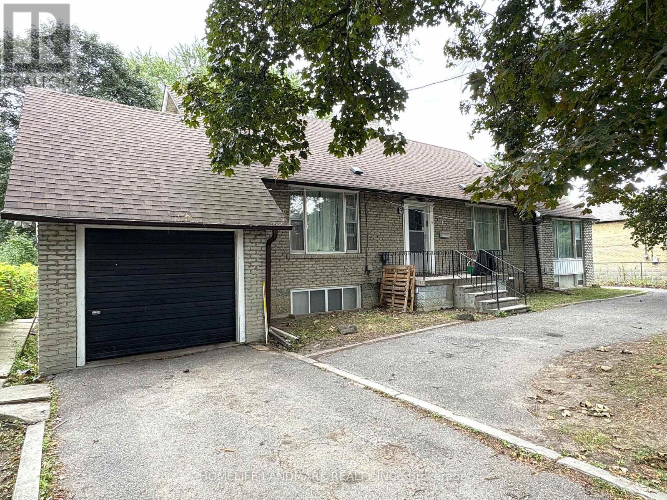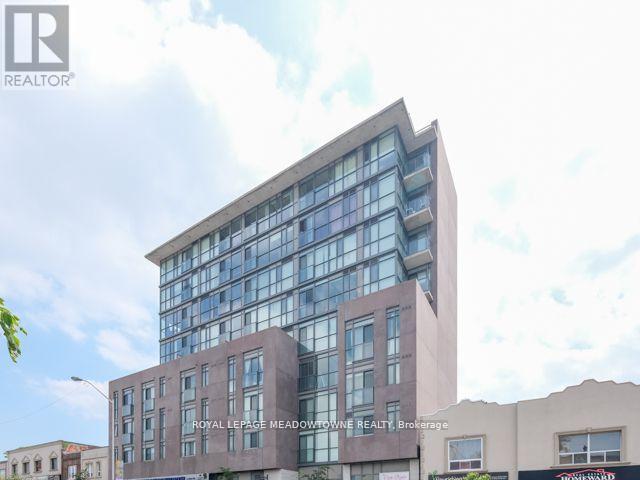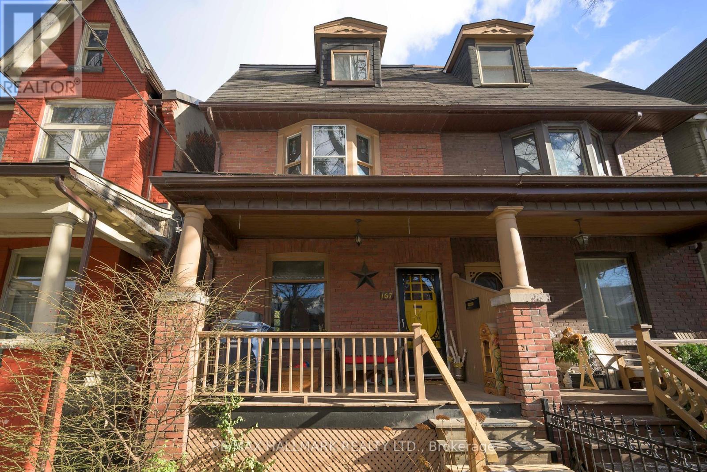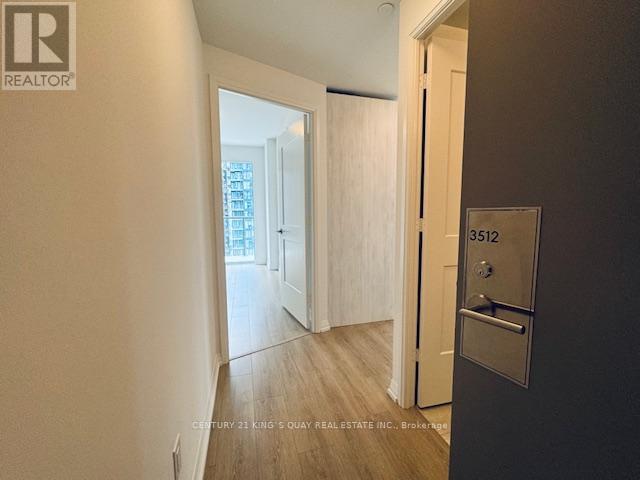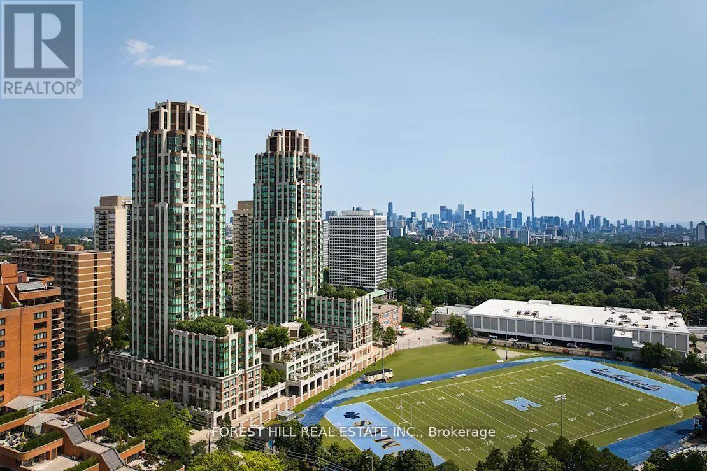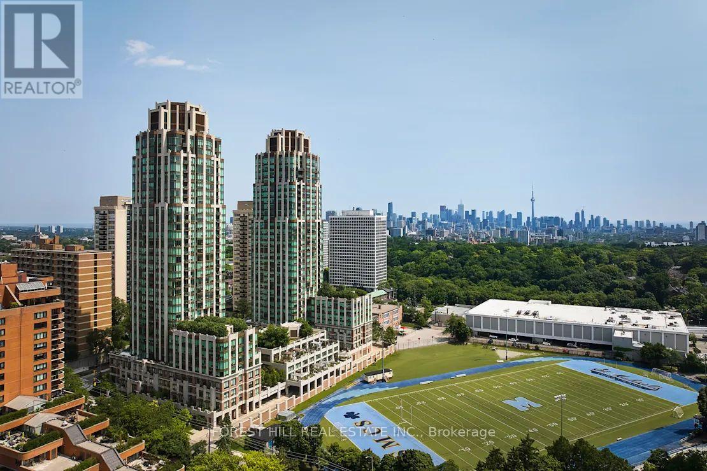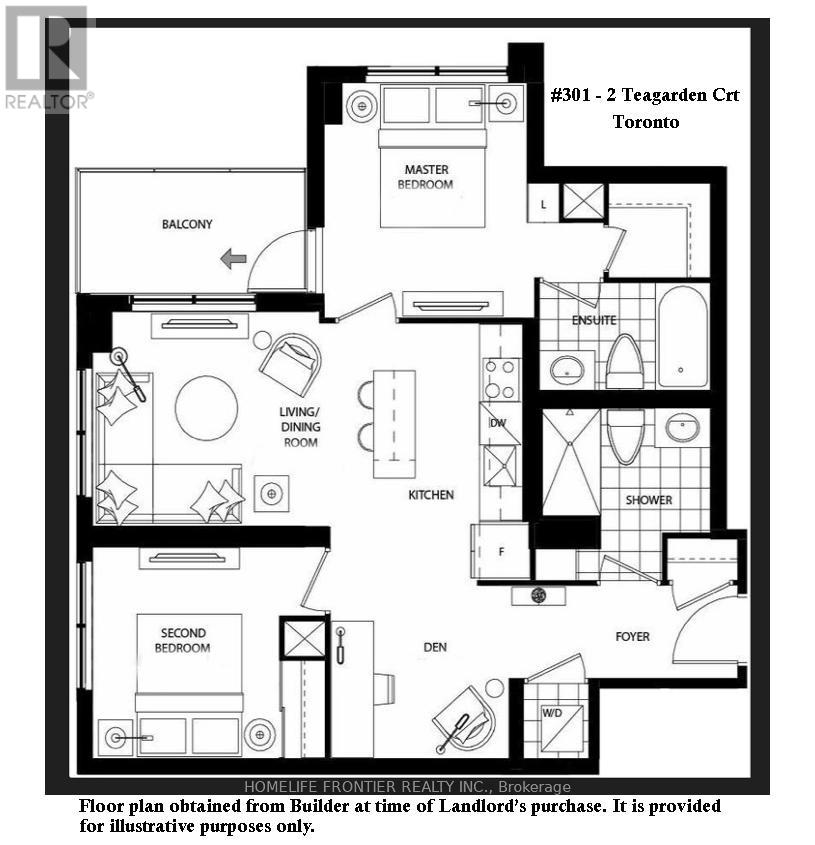20 Steele Street
New Tecumseth, Ontario
Welcome to this bright and spacious 3 bedroom 2 bathroom Townhouse in Alliston. The main floor features a 2pc bathroom, large living/dining room, large eat-in kitchen, access to the garage and sliding glass door to the fully fenced backyard. The second floor includes 2 bedrooms plus a large Primary bedroom with a walk-in closet and a 4pc semi ensuite bathroom. The Laundry Room is in the basement which has been recently dry-walled but not totally finished. Boyne River Public School is a 1 minute walk away as is a park and the Boyne River itself. The shops and restaurants of Victoria St are also within walking distance and Stevenson Memorial Hospital is a very short drive away. (id:60365)
47 Sparks Street
Aurora, Ontario
Executive 3-Storey Townhome in Aurora's Newest Community! Discover around 2,000 sq. ft. of above-ground luxury living in this modern and spacious residence. Featuring a double-and-a-half garage and an extra-long driveway that accommodates up to six cars, this home perfectly blends practicality with style. The layout includes four bedrooms, with the ground-floor fourth bedroom easily convertible into a family room or media room to suit your lifestyle. Enjoy 9-foot ceilings, large sun-filled windows on every level, and a massive deck off the dining and great room - perfect for entertaining or unwinding outdoors. Bright, cheerful, and thoughtfully designed, this home offers both comfort and sophistication. Ideally situated minutes from Hwy 404, GO Bus, shopping, and transit, with parks and scenic trails just steps away. (id:60365)
509 - 595 Strasburg Road
Kitchener, Ontario
BIG BONUS**** 1 MONTH RENT FREE(11th Month) + FREE PARKING for 12 months, that's $3,200 in savings! Welcome to 595 Starsburg Rd, Unit 509, where comfort and convenience come together in this beautifully designed apartment in Kitchener. Perfect for families and professionals, these apartments offer a modern lifestyle in one of the city's most desirable neighborhoods. Step into this spacious, open-concept unit, featuring a bright living room, a dedicated dining area, and a well-appointed kitchen with ample storage. The apartment includes two generous bedrooms and a sleek 4-piece bathroom, designed for both functionality and style. Enjoy the convenience of in-unit laundry facilities. Whether you're relaxing at home or exploring the community, you'll appreciate the thoughtful design and attention to detail in this unit. Situated in a prime location, this property is close to local parks, highly-rated schools, shopping, and public transit, offering easy access to everything Kitchener has to offer. Utilities are extra: Hydro, water, and gas are the responsibility of the tenant. Key deposit is $150. With a blend of modern features and unbeatable location, this apartment is ideal for anyone looking to elevate their living experience. Don't miss your chance to call 595 Strasburg Rd, Unit 509 your new home. (id:60365)
Ph102 Bedroom 3 - 5791 Yonge Street
Toronto, Ontario
Leasing only the BEDROOM 3 (Check the Floor Plan)! This is a 3 bedroom Unit shared with TWO female. Shared: Living room, Kitchen, bathroon, Washer/Dryer. Located In The Heart Of North York Centre With Beautiful North West View. Excellent Location W/Direct Access To Subway Location, Loblaws, Restaurants, Entertainments, 401 & More! (id:60365)
Basement - 84 Sparkhall Avenue
Toronto, Ontario
Experience refined living in this meticulously renovated, premium 1 bedroom residence set in the prestigious North Riverdale enclave. Perfectly positioned between the serene green spaces of Riverdale Park and Withrow Park, this sophisticated suite offers a rare blend of tranquility and urban elegance. Step inside to discover a space that feels elevated well beyond typical lower-level living. Thoughtfully designed with oversized windows, the apartment is bathed in natural light, creating an inviting, airy ambiance. Combination wall AC/ heaters ensure the home stays comfortably cool in summer and warm throughout winter, while heated bathroom floors add an indulgent touch to your daily routine. You'll also enjoy independent climate and hydro controls, allowing you to fine-tune your comfort year-round. Utilities are allocated responsibly among the home's other suites based on occupancy. Situated moments from the Broadview Streetcar, upscale markets, curated boutiques, and the vibrant culinary scene of the Danforth, this residence places the best of Toronto at your doorstep. A beautifully finished home in an unparalleled location - the perfect union of lifestyle, and convenience. Single car garage parking may be available at an extra cost. (id:60365)
Basement N - 9 Lamont Avenue
Toronto, Ontario
Excellent Location - Close To All Amenities: Steps To Sheppard Ave E. Public Transit TTC. Around 300 Meters To Go Train Station. Near Shopping Center. Near Parks. 2 Spacious Bedrooms. Well Maintained, Move In Condition! (id:60365)
601 - 2055 Danforth Avenue
Toronto, Ontario
High Demand, Stunning 2Bdrm, 2Bath, with wide plank laminate flooring. Floor to Ceiling Windows. Ensuite Laundry. Luxurious 9ft Ceilings. Large Living Room. OPTIONAL EV PARKING!!Great Building Amenities: Exercise Room, Paid Visitor Parking On Site, Outdoor Seating W/ BBQ, On-Site Mgmt. Office, Party Room, Media Room And Lounge. Minutes from The TTC. Close to Beaches, Farmer's Market and other Downtown Amenities. (id:60365)
Main - 167 Heward Avenue
Toronto, Ontario
Live In The Heart Of Leslieville In A Bi-Level 1-Bedroom Offering The Perfect Blend Of Comfort, Style, And Unbeatable Location. Perfect For A Young Couple Starting Out, This Spacious, Inviting Suite Spans The Main And Lower Levels Of A Well-Maintained Home. Original Hardwood Floors And An Original (Non-Working) Fireplace Bring Warmth And Character To The Living Room, While The Renovated Kitchen With Porcelain Counters And Three Appliances Makes Daily Life Easy. Downstairs, The Oversized Primary Bedroom Offers Generous Storage And A Quiet Retreat. The Standout Feature: A Huge 10' X 15' Deck-Made For Morning Coffees, Evening Hangs, Or Weekend Entertaining. All-Inclusive Utilities, In-Unit Laundry, Lots Of Storage Space And Parking Complete The Package. The Ideal Place To Call Home. With Queen St. E., TTC, Parks, Cafés, And Some Of The East End's Best Restaurants Just Steps Away, This Is Prime Leslieville Living At Its Best.**Parking**. **Ensuite Laundry**. ** $2700 All Inclusive.** (id:60365)
3512 - 8 Widmer Street
Toronto, Ontario
2 Beds & 2 Bath located in the heart of central Toronto's prestigious Entertainment District! Perfectly situated with a walk score of 100 and a transit score of 100, it's just steps to the CN Tower, Rogers Centre, Roy Thomspon Hall, Scotiabank Arena, Union Station/TTC, University of Toronto, TMU, shopping, clubs, restaurants, theatres, and much more. The financial district is also nearby, and the St. Andrew subway station is within walking distance. (id:60365)
1701 - 310 Tweedsmuir Avenue
Toronto, Ontario
"The Heathview" Is Morguard's Award Winning Community Where Daily Life Unfolds W/Remarkable Style In One Of Toronto's Most Esteemed Neighbourhoods Forest Hill Village! *Spectacular 1+1Br 1Bth West Facing Suite W/High Ceilings! *Abundance Of Floor To Ceiling Windows+Light W/Panoramic Lake+Cityscape Views! *Unique+Beautiful Spaces+Amenities For Indoor+Outdoor Entertaining+Recreation! *Approx 746'! **EXTRAS** Stainless Steel Fridge+Stove+B/I Dw+Micro,Stacked Washer+Dryer,Elf,Roller Shades,Laminate,Quartz,Bike Storage,Optional Parking $195/Mo,Optional Locker $65/Mo,24Hrs Concierge++ (id:60365)
2203 - 310 Tweedsmuir Avenue
Toronto, Ontario
"The Heathview" Is Morguard's Award Winning Community Where Daily Life Unfolds W/Remarkable Style In One Of Toronto's Most Esteemed Neighbourhoods Forest Hill Village! *Spectacular 2Br 2Bth N/E Corner Suite W/Balcony+High Ceilings! *Abundance Of Windows+Light W/Panoramic Lake+Cityscape Views! *Unique+Beautiful Spaces+Amenities For Indoor+Outdoor Entertaining+Recreation! *Approx 953'! **EXTRAS** B/I Fridge+Oven+Cooktop+Dw+Micro,Stacked Washer+Dryer,Elf,Roller Shades,Laminate,Quartz,Bike Storage,Optional Parking $195/Mo,Optional Locker $65/Mo,24Hrs Concierge++ (id:60365)
301 - 2 Teagarden Court
Toronto, Ontario
This new/never lived in two bedroom plus den suite is located conveniently at Bayview and Sheppard! This corner unit offers an open concept layout, and its large windows and 9-foot ceiling bathes the space in natural light. The contemporary kitchen, equipped with sleek built-in stove top + oven + dishwasher, stainless steel fridge, quartz countertop, under cabinet lighting & centre island, seamlessly combines style and functionality. The den is perfect for work-from-home or as formal dining area. Its unbeatable location offers unparalleled convenience of daily living - Steps from Bayview subway station for daily commute, walk to Bayview Village for shopping, restaurants, cafes, Loblaws. Quick access to 401 & DVP! (id:60365)

