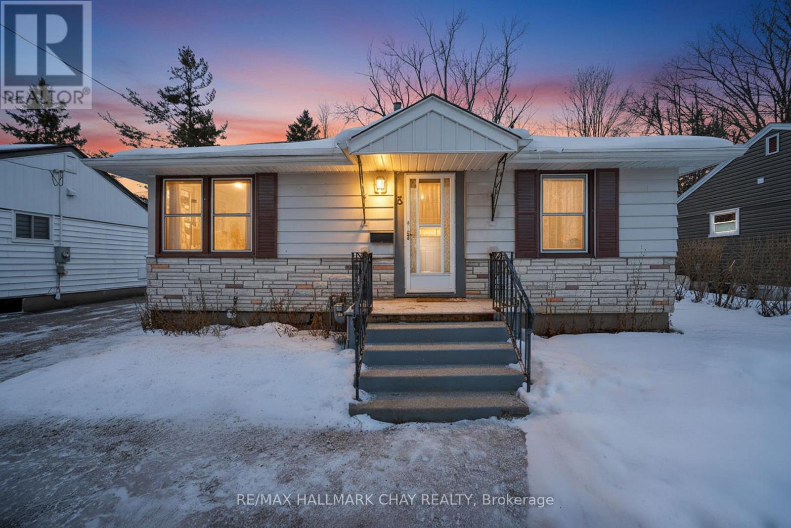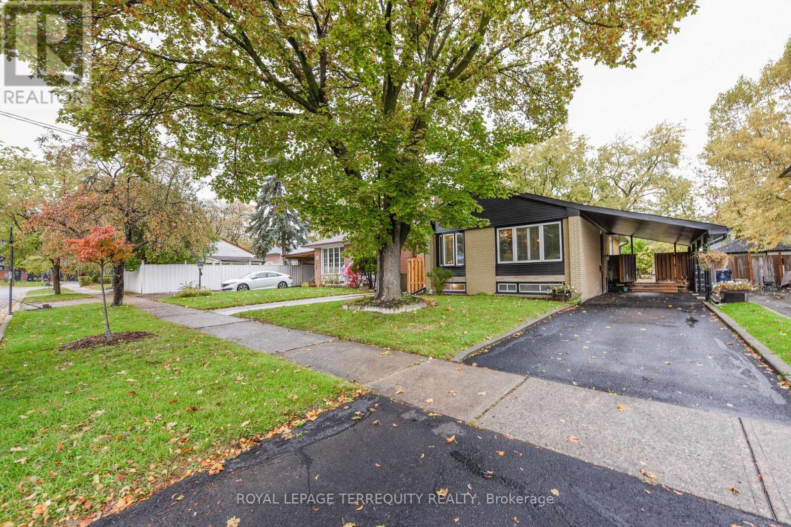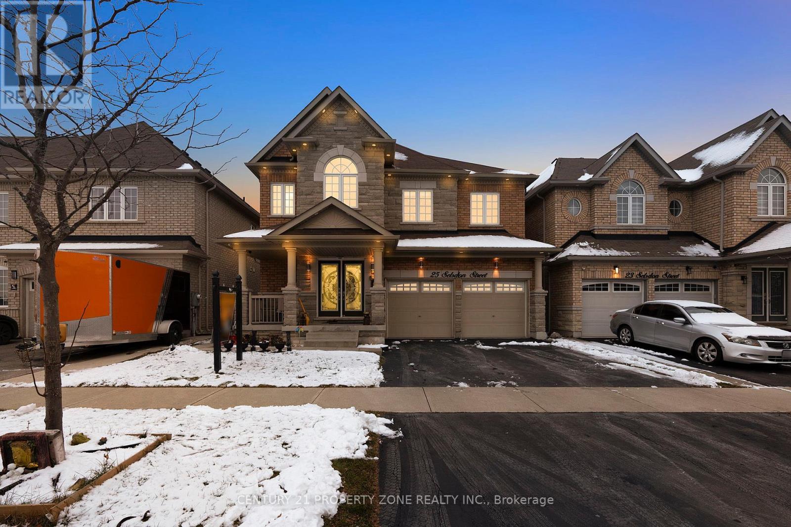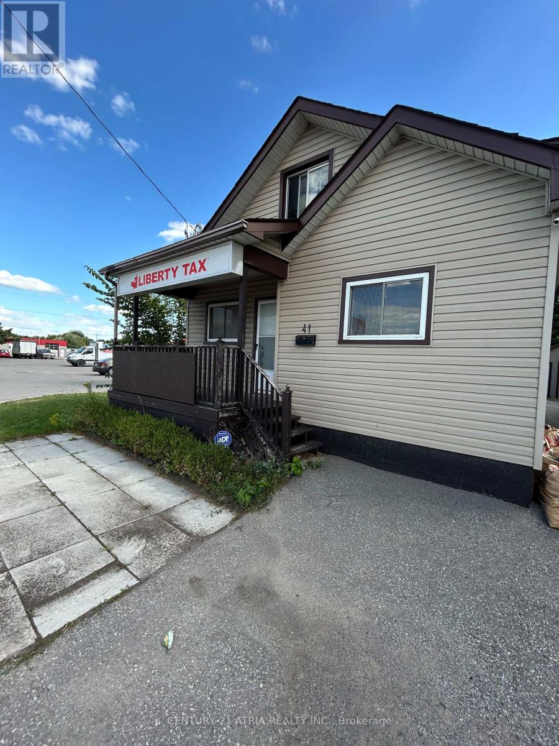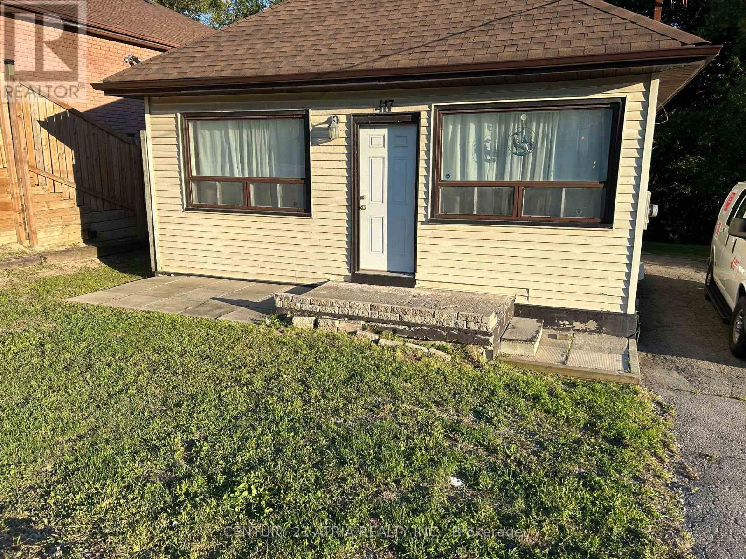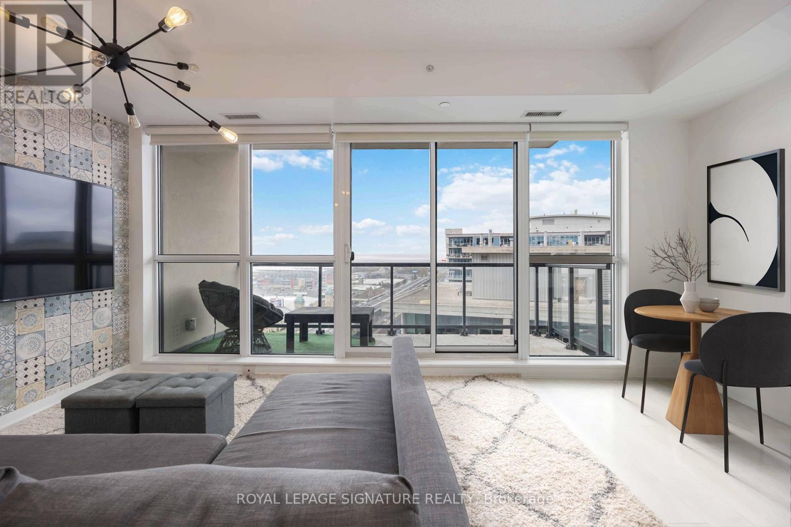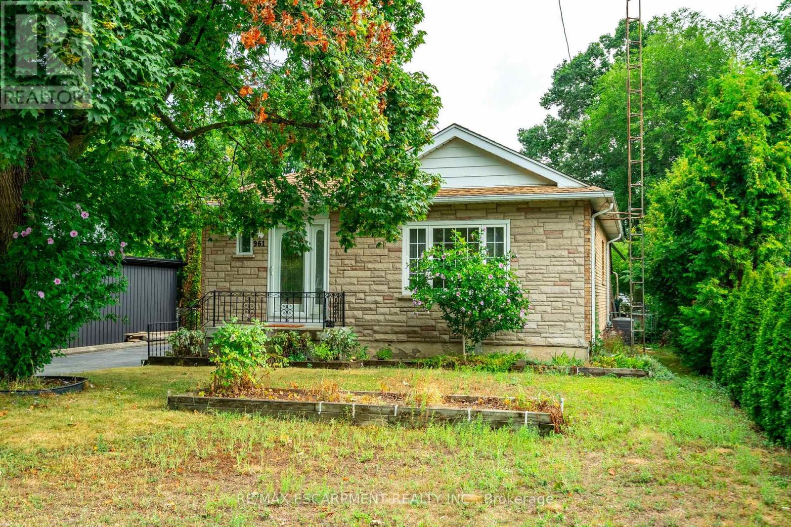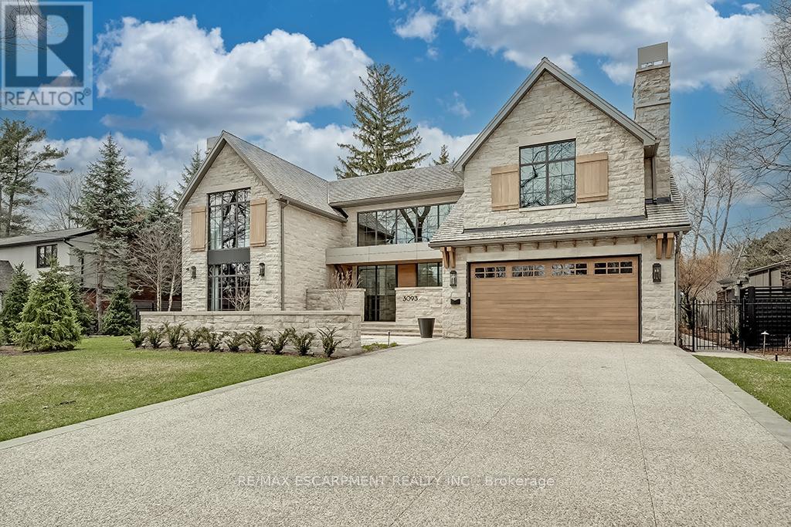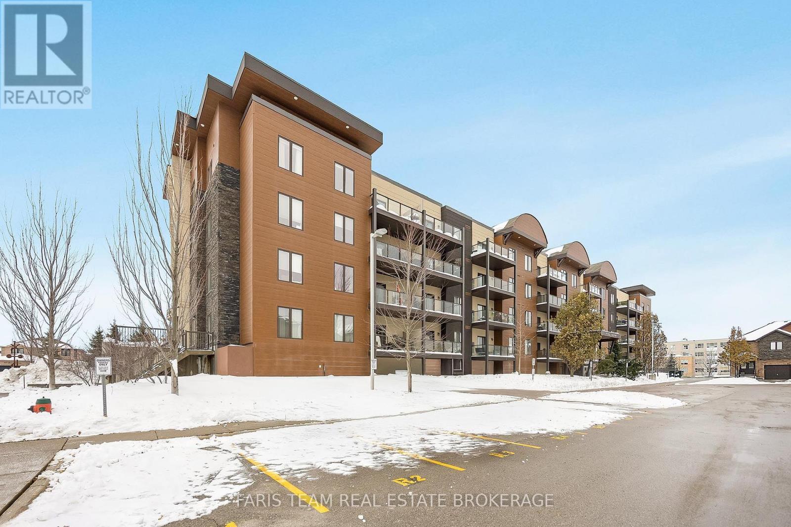8 Newton Street
Barrie, Ontario
Welcome To 8 Newton St, Barrie - A Detached Bungalow Offering Flexibility, Value, And Opportunity In A Convenient Location. This Well-Maintained Home Features A Separate Entrance And A Smart Layout Ideal For First-Time Buyers Or Investors Looking To Step Into The Detached Market.The Upper Unit Offers 2 Bedrooms And 1 Bathroom, An Updated Layout, And A Cozy Family Room Complete With A Fireplace And Walkout To The Backyard - Perfect For Relaxing Or Entertaining. The Lower Unit Includes 2 Bedrooms And 1 Bathroom, With A Bright And Functional Kitchen And Dining Area That Feels Open And Welcoming. Notable Upgrades Include New Furnace And A/C (2019), Eavestroughs, Soffit, And Fascia Replaced In 2021, New Washer And Dryer (2024), Basement Windows Updated In 2025, And Updated Flooring Throughout. A Solid, Move-In-Ready Property With Income Potential And Long-Term Upside. (id:60365)
7 Belgate Place
Toronto, Ontario
Nestled on a quiet, family-friendly street, this charming 3+1 bedroom, 2-bathroom bungalow offers excellent curb appeal and a bright, welcoming interior. The main floor features hardwood floors throughout and a modern kitchen renovated within the last five years, complete with granite countertops and stainless steel appliances. With its desirable south-facing orientation, the home is filled with natural light throughout the day. A separate entrance leads to a well-designed 1-bedroom basement apartment with above-grade windows, providing a great option for extended family, guests, or potential rental income. Outside, the large private driveway accommodates up to four cars, complemented by a 1-car garage for added convenience. Located just minutes from Michael Power High School, major highways, Centennial Park, and Pearson Airport, this home offers the perfect balance of tranquility and accessibility. (id:60365)
167 Limestone Crescent
Toronto, Ontario
Very Busy and Profitable Turnkey Triple Income Automotive Business operating as a Body Repair Shop, Mechanic Shop and Automotive Resales. Conveniently Located within the York and Toronto Corridor. Includes Top of the Line paint Machine and Dryer, along with Exhaust and Hoist Lots of outdoor Lot parking. (id:60365)
20 Hallow Crescent
Toronto, Ontario
This beautifully renovated bungalow is situated on a very quiet family-friendly crescent in a charming neighbourhood in Etobicoke. This street offers no through traffic, but is steps from public transit, minutes to major highways, stores, Pearson Airport and Etobicoke General Hospital. The main level features gleaming hardwood floors and open concept to living and dining areas. The gorgeous renovated kitchen has a center island, cooktop stove, wine fridge with ample cabinetry and a walk-out to the side yard. Three generous bedrooms on the main floor (2 bedrooms have brand new broadloom). The renovated 4-piece bathroom offers a spa-like retreat with a separate tub and glass-enclosed shower. The fully finished lower level offers two additional bedrooms; one bedroom has a 3-piece ensuite washroom. The games room is very unique - it is set up as a hockey shooting room! There is also a rough-in for a fireplace. The backyard is a private oasis with a large deck, concrete patio and garden shed. Hot-tub wiring is already installed - just bring a hot tub!!Recent upgrades - New roof, new siding, exterior stairs at side entrance, refinished driveway, new washing machine & dishwasher, new concrete walkway at side of house, new hot water tank (rental). (id:60365)
25 Selsdon Street
Brampton, Ontario
Welcome to this beautifully upgraded detached home offering nearly 3,300 sq ft of functional, modern living in one of Brampton's most walkable and family-friendly neighbourhoods. The main floor features separate living, dining, and a spacious great room with hardwood flooring, pot lights, and built-in ceiling speakers. A full bedroom on the main level adds incredible convenience for extended family, guests, or a private office. The kitchen is equipped with stainless steel built-in appliances, and the home has been enhanced with major upgrades including a new furnace (2024), new blinds, new second-floor hardwood, a new dishwasher, laundry unit, stove, and pot lights.Upstairs, every bedroom comes with its own attached washroom, offering exceptional comfort, privacy, and convenience for the whole family.To add even more value, this home includes a legal 3-bed, 2-bath basement apartment with a separate entrance and brand-new appliances-providing outstanding rental potential of up to $2,500/month. A rare opportunity to own a move-in-ready, income-generating property in a prime, high-demand Brampton location (id:60365)
41 Bloor Street E
Oshawa, Ontario
High Traffic Area, Zoning Is PSC-A. Present Use Of Building Is Tax Office With A Residential Unit On The Upper Floor. Many Other Uses Permitted. ( See Attached Zoning List ). Easy Access To Major Highways, Public Transportation, Churches And Schools. The Kitchen And Bathroom Has Been Upgraded , Main Floor Flooring Refinished , Roof Protect Vents , Lighted Signage On Main Floor, Paved Front Yard With Gravel On Back Parking. Excellent location. Run your business in front or back ( if you desire) live at the back / upstairs or rent it out. Great investment opportunity as well. Location: Bloor Street East Oshawa next to exit 401. (id:60365)
417 Bloor Street E
Oshawa, Ontario
Zoning Suggests Future Development Potential 0.42 Of An Acre, Siding And Backing Onto Green Space. Living/Dining Combo With Large Windows. Separate Entrance Leading To A Huge Bedroom And A Rec Area. Soffits 2016, Roof 2017, Eves 2018. Well Maintained 400 Feet Back Yard. Some Landscaping Front, Side And Back. (id:60365)
12506 Eighth Line
Halton Hills, Ontario
Welcome to your own private country retreat, where peace and tranquility meet convenience.Perfectly nestled just minutes from the charming village of Glen Williams-known for its uniqueshops, cozy pubs, and restaurants-this spacious raised bungalow offers the best of rural livingwith easy access to town amenities.Set on a beautifully private lot, this 3-bedroom, 3-bathroom home features a bright andfunctional layout, including a large foyer with a double closet and a gallery-style kitchenwith granite countertops and a walkout to the patio-ideal for outdoor dining and entertaining.The dining room opens into a screened-in lanai, offering a serene space to enjoy morning coffeeor evening relaxation while overlooking nature.The finished basement includes two additional bedrooms and a walkout to the yard, making itperfect for guests, extended family, or a home office setup. The primary bedroom features aprivate 3-piece ensuite for added comfort.A detached, oversized two-car garage provides ample space for vehicles, hobbies, or storage,while the expansive driveway easily accommodates parking for up to 10 vehicles.This is a rare opportunity to enjoy quiet country living just minutes from all the charm andculture Georgetown and Glen Williams has to offer. (id:60365)
2215 - 51 East Liberty Street
Toronto, Ontario
Views that rival million-dollar suites - for less than half the price! Imagine starting and ending each day with sweeping southwest views of Lake Ontario, Exhibition Place, and BMO Field. Watch the action of Argo games & TFC matches all from the comfort of your home. This sun-drenched 1-bedroom suite in the heart of Liberty Village combines modern design with effortless comfort. The open-concept layout features a sleek white kitchen with granite counters and stainless steel appliances. Floor-to-ceiling windows flood the living space with natural light, framing stunning views from sunrise to sunset. The smart, efficient floor plan offers room for a proper dining area, a cozy living space, and a bedroom that comfortably fits a queen bed and a dedicated work-from-home setup. A spacious walk-in front hall closet with stacked laundry + built-in storage (not just a closet!) add rare functionality and convenience. Step outside and enjoy a chic outdoor pool and 5-star amenities that elevate your everyday living. All of this, just steps from grocery stores, gyms, restaurants, and Liberty Village's vibrant local scene. (id:60365)
961 Danforth Avenue
Burlington, Ontario
Welcome to 961 Danforth Avenue, a beautifully maintained bungalow in Aldershots sought-after, family-friendly community. Step inside to a bright, spacious family room flowing into a spotless eat-in kitchen with solid wood cabinets and ceramic tile flooring. The main level offers three generous bedrooms with ample closets, a four-piece bathroom, and original hardwood floors throughout. The fully finished basement expands your living space with a fourth bedroom, a three-piece bathroom, a large recreation room with bar and cozy fireplace, plus a second kitchen, perfect for an in-law suite with private side entrance. Enjoy parking for up to 6 vehicles, a handy storage shed, and a peaceful location close to parks, schools, and transit. Move-in ready and full of potential! RSA. (id:60365)
3093 Princess Boulevard
Burlington, Ontario
Introducing "Roseland Manor" Awarded "Luxury Residence Canada" in the prestigious 2024 International Design & Architecture Awards! Located in the heart of "Olde" Roseland on a 100' x 150' lot backing onto Roseland Park and Tennis Club. 9747 sqft. of luxury living space that showcases impeccable craftsmanship and harmoniously combines elegance and functionality. At the core of the home, the chefs kitchen boasts top-tier appliances, a full butlers pantry and a walk-out to a covered terrace with outdoor kitchen that overlooks the private and tranquil yard designed and completed by Cedar Springs. The great room helps to fill the home with loads of natural light thanks to its stunning display of floor to ceiling windows. The gas fireplace and a 20' coffered oak ceiling help to complete this unique and special setting. The main level also features a spacious bedroom with 3-pc ensuite and a library/office with gas fp and custom soapstone mantle. The luxurious upper level is highlighted by the primary bedroom, which incorporates a charming sitting area separated by a stone fireplace wall and features a 5-piece ensuite with access to a private dressing room. Two additional bedrooms on the upper level both have their own ensuites and the office can be used as an additional bedroom if desired. The extensive list of luxury features includes engineered white oak floors with herringbone hallway floors, oak ceilings, a residential elevator servicing all three levels, Control4 home automation, 400 amp service with 400 amp Generac generator, two laundry rooms, garage parking for three cars including a car lift to the lower level garage/workshop, an exterior snowmelt system for the driveway and front walkway/courtyard and a fully finished lower level with hydronic under floor heating, wine cellar, home theatre, exercise room and wet bar. This truly one of a kind residence is a unique opportunity and must be seen to be fully appreciated! 5 bedrooms and 4+2 bathrooms. Luxury Cer (id:60365)
402 - 100 Dean Avenue
Barrie, Ontario
Top 5 Reasons You Will Love This Condo: 1) Penthouse-level corner unit with desirable southwest exposure, offering an open yet private balcony where you can relax and take in spectacular sunset views each evening 2) Bright and airy three bedroom, two bathroom layout enhanced by large windows throughout, filling every room with natural light and creating a warm, welcoming atmosphere 3) Chic galley kitchen re-imagined with modern cabinetry and a timeless white tile backsplash, offering both visual appeal and effortless day-to-day functionality 4) Live with ease in a contemporary, meticulously cared-for building that offers a central gym, underground parking with a storage locker, and the added convenience of a second surface parking space 5) Ideally situated just steps from the South Barrie GO Station, transit, shopping, restaurants, banks, the library, schools, parks, and the Lovers Creek Ravine, with Highway 400, downtown, and the waterfront all just a quick 5-minute drive away. 1,459 fin.sq.ft. *Please note some images have been virtually staged to show the potential of the condo. (id:60365)

