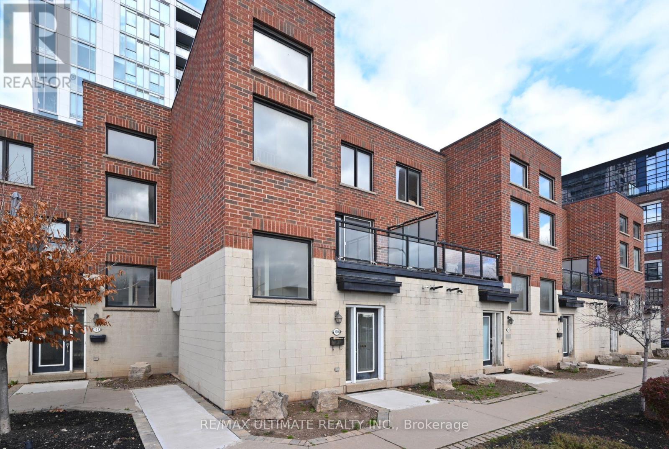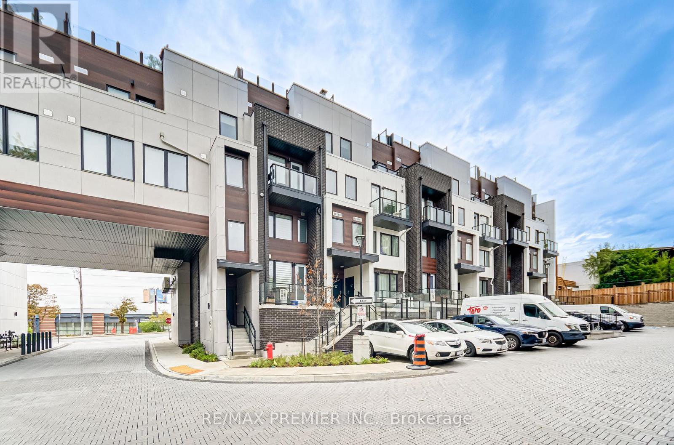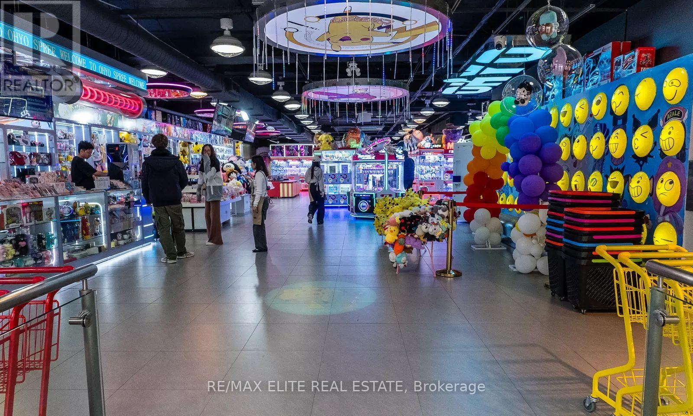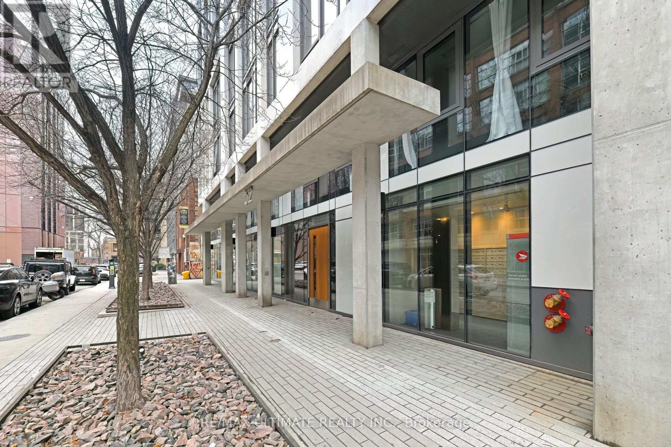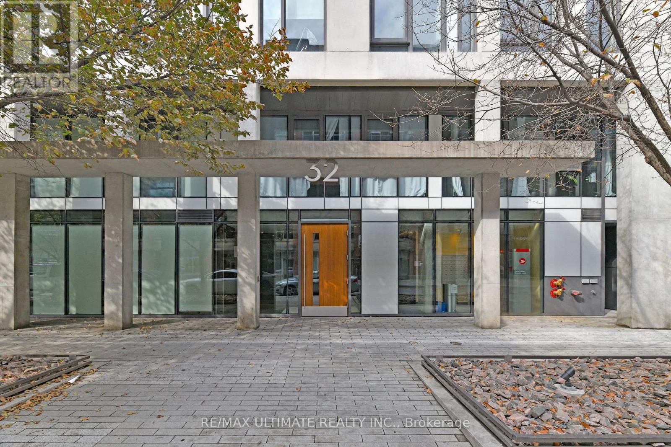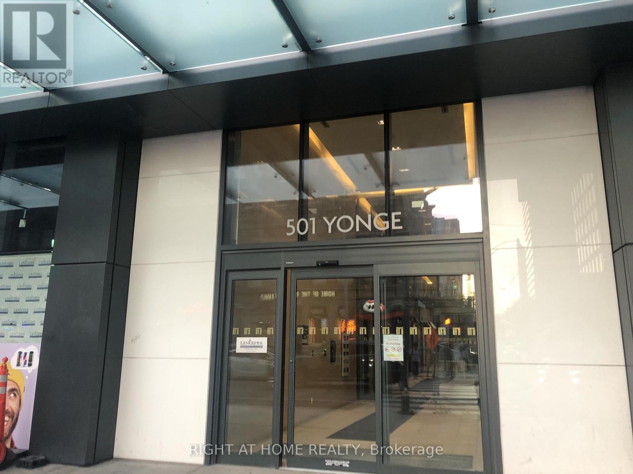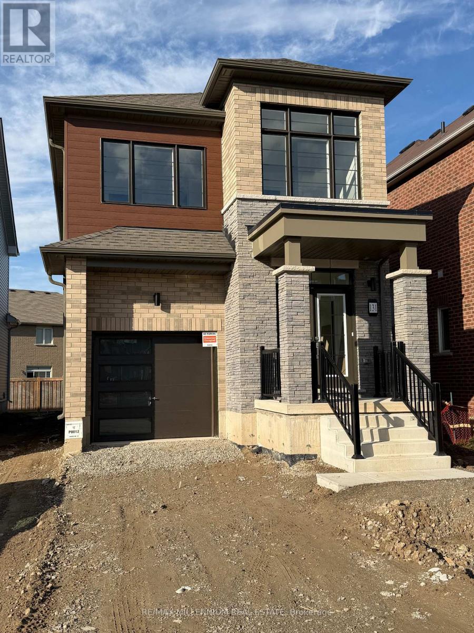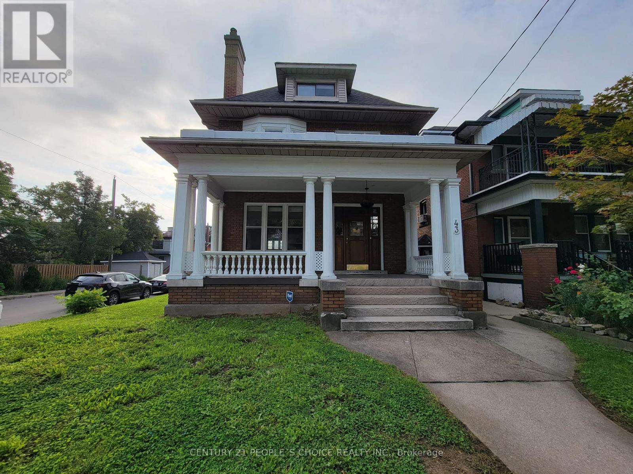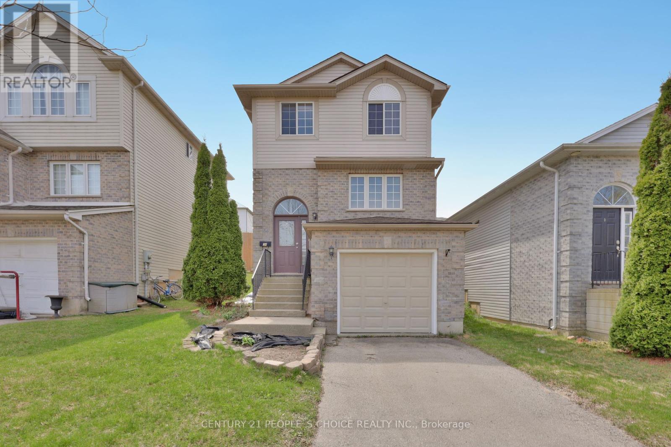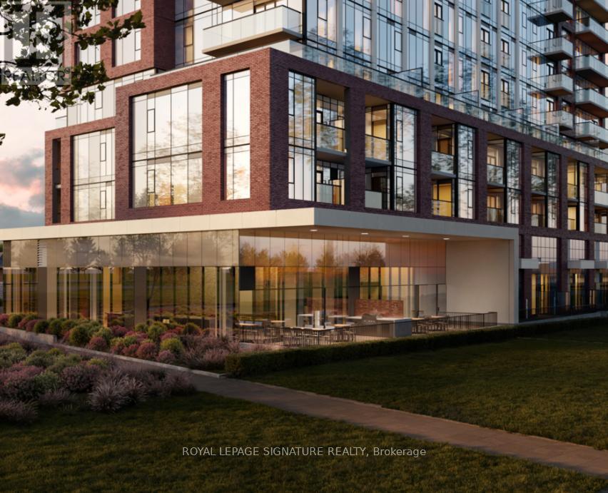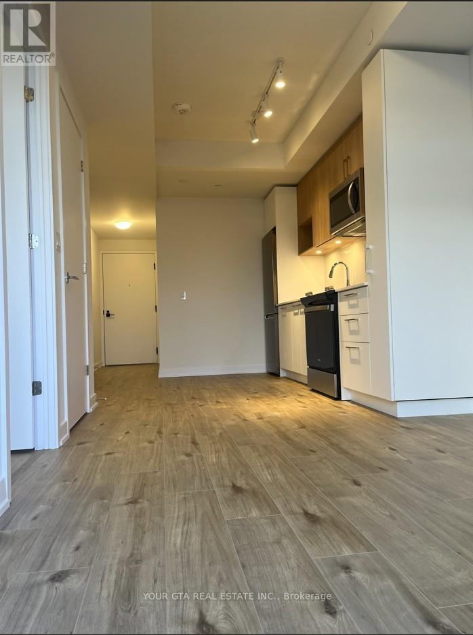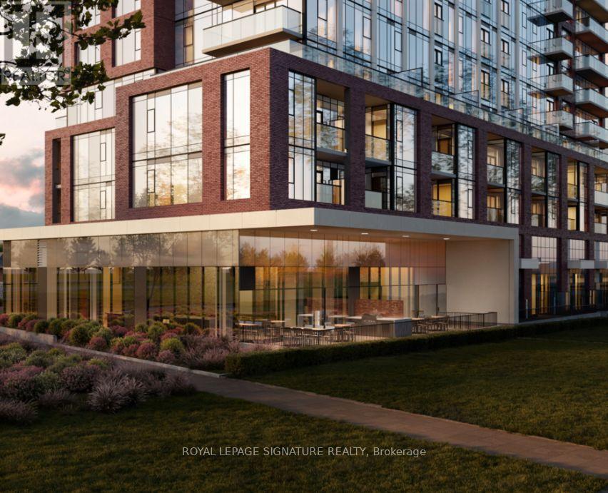130 - 60 Broadview Avenue
Toronto, Ontario
**Luxury 2 Bdrm Townhome On 3 Levels. Very Spacious Approx 1400 Sq Ft. Trendy Queen St E Neighbourhood! Close To Ttc + Amenities. Tons Of Light, Open Balc Facing South. Large Living Area, Private Covered Parking Spot W/ Direct Access To Unit. Huge Master Bdrm, Great For Entertaining. Broadview Lofts Community. One Parking Spot Incl. (id:60365)
8 - 1479 O'connor Drive
Toronto, Ontario
This spacious 2-storey unit offers 1,005 sqft of modern living with 2 bright bedrooms and 3 bathrooms. The open-concept living and dining area flows seamlessly to a private balcony, perfect for relaxing or entertaining. Features include laminate flooring throughout, a stylish kitchen with stainless steel appliances, and quartz countertops. The unit comes with underground parking. Enjoy a fantastic location with TTC at your doorstep, minutes to Hwy 404 & 401, the upcoming Eglinton LRT, Eglinton Square Shopping Centre, Shops at Don Mills, parks, schools, and so much more. (id:60365)
340 Yonge Street
Toronto, Ontario
Well-established and fully operational Claw Machine Arcade Business located at the highly trafficked Yonge Street corridor, just steps from major TTC subway stations and surrounded by dense residential towers, retail, offices, and tourist traffic. OHYO SPREE offers a modern, trendy arcade concept featuring multiple claw machines, appealing to a broad customer base including students, young professionals, families, and visitors. The business is turn-key, with all chattels, equipment. Stylish interior build-out with efficient layout, bright lighting, and strong street exposure. Proven concept with consistent walk-in traffic and repeat customers. Easy to operate with minimal staffing requirements. Suitable for owner-operator or investor, with potential to expand operating hours, introduce promotions, memberships, or additional arcade/entertainment elements to increase revenue. Excellent opportunity to acquire a unique entertainment business in one of Toronto's most vibrant and high-demand locations. (id:60365)
609 - 32 Camden Street
Toronto, Ontario
Welcome to this boutique condo In Heart Of King St W offering the perfect blend of modern luxury and convenience. this spacious 674 sf one bdrm + den is ideal for those seeking a sophisticated urban lifestyle with easy access to amenities and transit. Step inside and see this sleek and contemporary design with 9ft ceilings and lots of light. Excellent Floor Plan. Large Balcony. Building Amenities: Gym, Outdoor Terrace w/ BBQ, Social Room, Security. No Rental Parking Available. (id:60365)
204 - 32 Camden Street
Toronto, Ontario
Great Location in Vibrant King St W. Sunny South View, Excellent Floor Plan 556 Sq Ft, Lots of light. Bathroom Has Shower. Rolling Door On Bedroom, Good Closet Space. Steps To All Amenities: Grocery, Ttc, Waterworks Food Hall, Walk to Financial District, Restaurants, Cafes, Entertainment District. Best Of City Living! Building Amenities: Gym, Outdoor Terrace w/ BBQ, Social Room, Security. No Rental Parking Available. (id:60365)
901 - 501 Yonge Street
Toronto, Ontario
Welcome to Suite 901 at 501 Yonge Street! A high-quality One-plus-Media unit available for immediate occupancy. Students are welcome with income support! Wall-mounted Murphy Bed included, lifts up when not in-use. Walking distance to Wellesley College subway station, U-of-T, TMU, George Brown, Yorkville Shopping, Hospitals, and more! Building includes 24-hour concierge, fitness lounge, tea room, yoga room, indoor/outdoor pool with separate water temperatures, sauna, BBQ area, theatre room, and more! Great opportunity! (id:60365)
131 Gillespie Drive
Brantford, Ontario
Never lived in!!! A newly built home in the West Brant community is immediately available for lease. Bright luxury Detached Home with an open concept layout ideal for entertaining, this home features 4 bedrooms and 3 washrooms (2 full and 1 powder room) Great Room + Mud Room. Large Windows, flood the home with natural light, Many Upgrades. Modern Eat-in-Kitchen with stainless appliances, Quartz countertops, Quartz Island, second floor in-suite laundry. Primary Bedroom Complete with a 3-piece ensuite bathroom with walk-in closet. 3 extra bedrooms shared with a full bathroom. Special Features: 9 ft. ceilings on ground, hardwood floors on ground. (id:60365)
43 Barnesdale Avenue S
Hamilton, Ontario
Detached House With 6+2 Bedroom In The Heart Of Hamilton. Main Floor With High Ceilings, Hardwood Flooring, Trim Work, Wood Pocket Doors, Wood Staircase & Railing And Spacious Grand Front Porch. Fully fenced back yard with wooden deck. Walking Distance To Tim Horton's Field & Bernie Morelli Rec Centre. Close To Parks, Shopping, Schools, Public Transit and Most Of The Amenities. Home With Rear Driveway Parking & Garage. Separate Entrance For Upper Level. Side Door Entrance To Main Level. Finished Basement With Laundry And 3 Piece Washroom. (id:60365)
34 Phair Crescent
London South, Ontario
Welcome to this beautifully updated 3-bedroom, 3-bath home featuring a bright, open concept layout with a serene, private backyard retreat. Freshly painted in neutral tones, this home boasts new flooring in the kitchen, bathrooms, and basement. This home offers a modern, carpet-free living experience with durable laminate throughout. The heart of the home is a spacious kitchen equipped with a movable breakfast island and a large pantry for extra storage. The adjacent living room shines with new pot lights, enhancing its warm and welcoming atmosphere. Upstairs, the spacious primary bedroom includes a walk-in closet and a private ensuite. The basement features a finished rec room or potential fourth bedroom with a roughed-in bathroom, offering flexible space to suit your needs. Step outside to a fully fenced and cedar-lined backyard oasis complete with a generous deck and a large storage shed, ideal for entertaining or simply relaxing in privacy. Additional features include New furnace and A/C Newer roof. Generous single-car garage with driveway parking for two additional vehicles. Conveniently located near shopping, amenities, and quick access to Hwy 401 (id:60365)
2409 - 40 Lagerfeld Drive
Brampton, Ontario
**Management Incentive of 1/2 month free & 6 months free parking** Welcome to Uniti - a contemporary new 26-storey rental tower in the popular Mount Pleasant Village neighbourhood. Embrace the freedom in an exciting urban hub connected to nature, culture, and the Mount Pleasant GO Station right outside your front door. #2409 is a well equipped 2BR floor plan with 2 full washrooms, offering 748 sq ft of interior living space and a balcony. *Price Is Without Parking - Rental Underground Space For Extra 160$/Month. (id:60365)
505 - 500 Plains Road E Road
Burlington, Ontario
Brand New 1 Bed with Parking. Be in Burlington's Best New Condo where Lasalle meets the Harbour. This Fantastic Floor Flan comes with Balcony, Open Concept, 9' Ceiling, HP Laminate Floors, Designer Cabinetry, Quartz Counters, Stainless Steel Appliances. Enjoy the view of the water from the Skyview Lounge & Rooftop Terrace, featuring BBQ's, Dining & Sunbathing Cabanas. With Fitness Centre, Yoga Studio, Co-Working Space Lounge, Board Room, Party Room and Chefs Kitchen. Pet Friendly with an added dog washing station at the street entrance. Northshore Condos is a Sophisticated, modern design overlooking the rolling fairways of Burlington Golf and Country Club. Close to the Burlington Beach and La Salle Park & Marina and maple View Mall. Be on the GO Train, QEW or Hwy 403, walk to restaurants, shopping, school and many more (id:60365)
1612 - 40 Lagerfeld Drive
Brampton, Ontario
**Management Incentive of 1/2 month free & 6 months free parking** Welcome to Uniti - a contemporary new 26-storey rental tower in the popular Mount Pleasant Village neighbourhood. Embrace the freedom in an exciting urban hub connected to nature, culture, and the Mount Pleasant GO Station right outside your front door. #1612 is a well equipped 1BR floor plan with 1 full washroom, offering 542 sq ft of interior living space. *Price Is Without Parking - Rental Underground Space For Extra 160$/Month. (id:60365)

