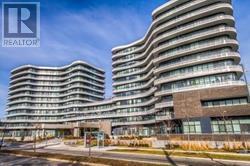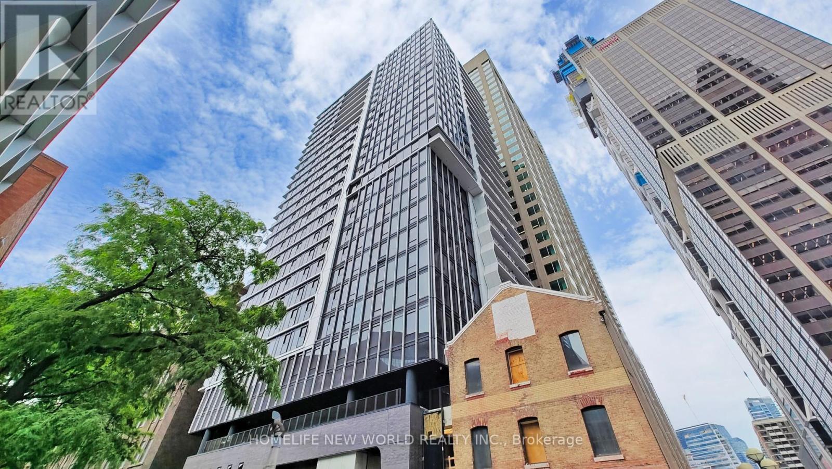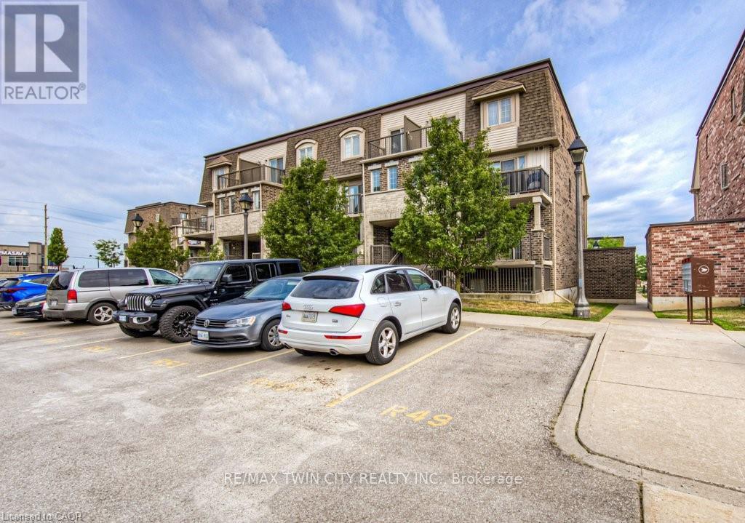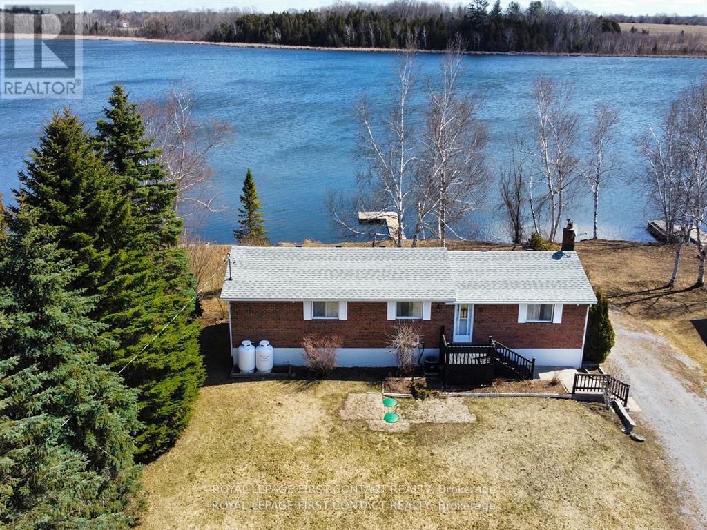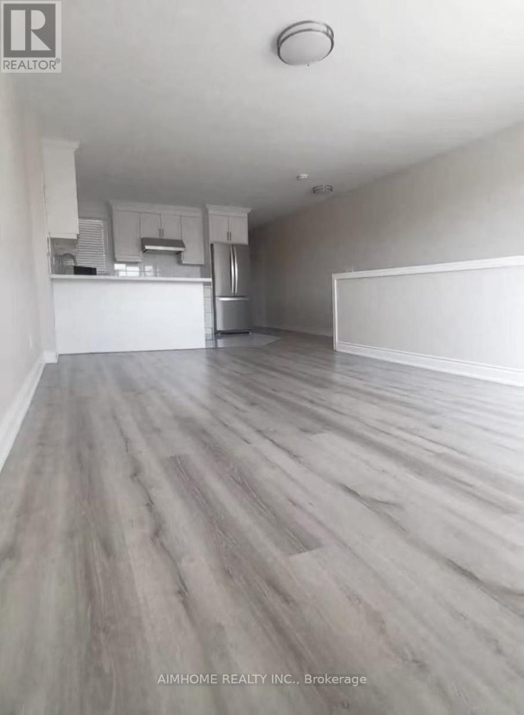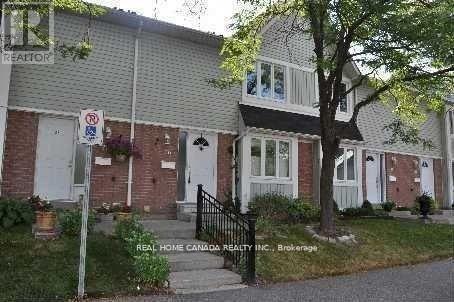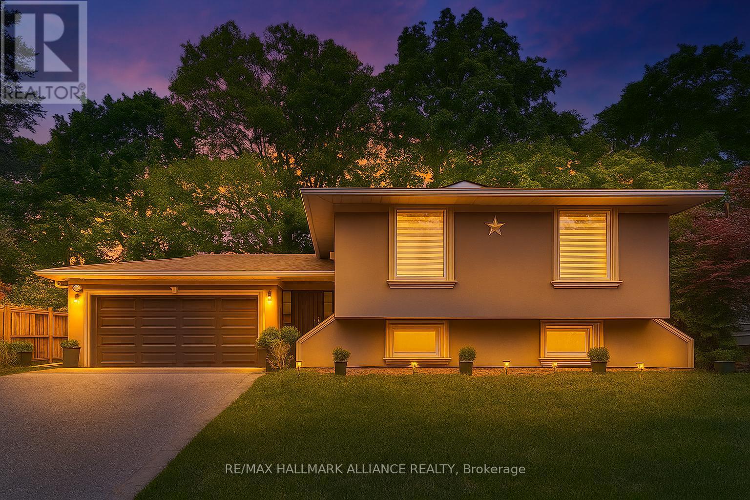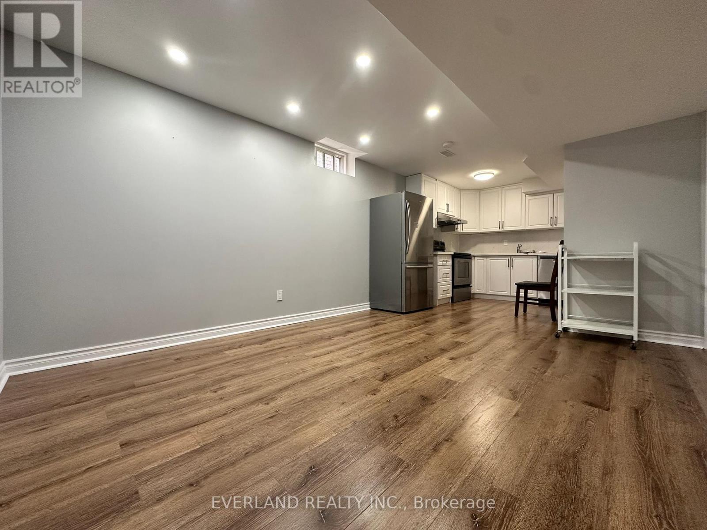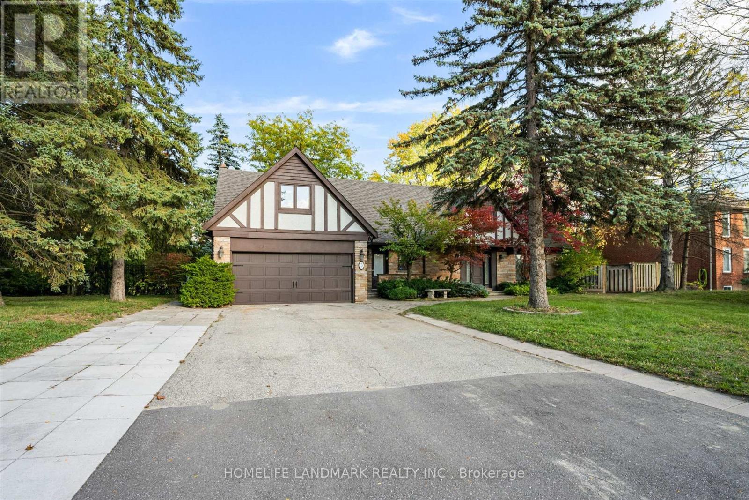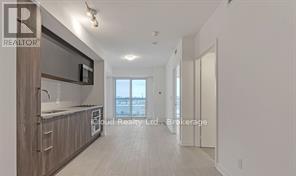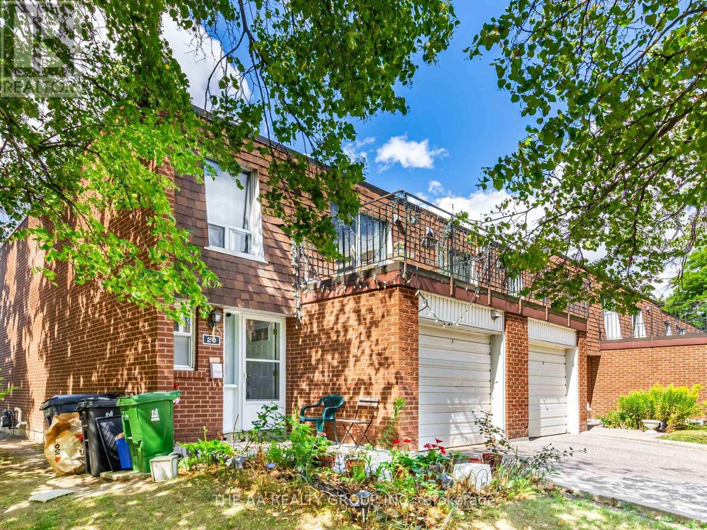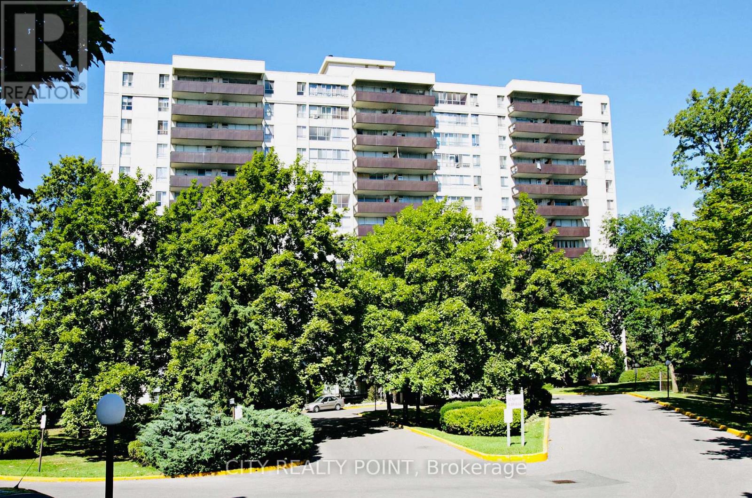611 - 99 The Donway Road W
Toronto, Ontario
Check Out This Gorgeous Shops At Don Mills Beauty! 1 Bedroom, 9Ft Ceilings, Granite Counter Tops, S/S Appliances And Clear Easterly Views. This Condo Is Located At The Heart Of The Shops At Don Mills With All Amenities At Your Front Door. This Building Features A 24Hr Concierge, Rooftop Terrace, Pet Spa, Visitors Parking, Party Room, Screening Room And Tons Of Other Tasteful Amenities. (id:60365)
1908 - 771 Yonge Street
Toronto, Ontario
Built By Renowned Builder Menkes, Don't Miss Your Chance on this Spacious and Modern 2 Bedroom Unit! Located at the Popular Corner Of Yonge & Bloor, the Unit Comes with High End Finishes and Workmanship. Unit Comes with Sleek Blinds, Double-Glazed Floor-to-Ceiling Windows, Bring in Abundant Natural Lighting Throughout the Day. Modern and Open Concept Kitchen Features a Gas Cooktop, B/I Appliances, Quartz Countertop, and a High Tech Stacked Washer and Dryer. Amenities Include A Pet Spa, Dining Room, Fireplace Lounge, Outdoor BBQ Area, And Much More! Steps To Manulife Centre, Upscale Yorkville, World-Class Shopping, 2 Subway Lines, Fine Restaurants, U of T, Queen's Park & Hospitals, Minutes To Toronto Metropolitan University & Eaton Centre (id:60365)
F - 240 Rachel Crescent
Waterloo, Ontario
Welcome to F240 Rachel Crescent, Kitchener - your fresh start in a prime location. This bright and well-kept stacked townhome offers 2 bedrooms, 1 bathroom, and an open-concept living space that's actually functional - not just staged to look good. This townhome offer one dedicated parking spot, in-suite laundry, a private balcony for morning coffee or evening downtime, and immediate possession, so you can move in without waiting around. The neighbourhood is dialed in: excellent schools, walking trails, parks, public transit, and tons of shopping all within minutes. You're tucked into a quiet, community-focused area while still being close to everything that matters. Perfect for anyone who wants convenience, comfort, and a smart location. Tenant pays rent + Utilities. Parking is included. (id:60365)
198 O'reilly Lane
Kawartha Lakes, Ontario
Experience the ultimate lifestyle at this stunning, fully renovated waterfront bungalow/cottage on Lake Scugog! This home features a dazzling layout, an open living room with large windows leading to a deck overlooking the lake, three large bedrooms with modern washrooms, and a chef's kitchen. The bright walk-out basement offers an open layout. Be the first to live and play in this beautiful home with tons of upgrades, including pot lights throughout and a modern fireplace. Located just minutes away from Valentia Sand Bar Beach Park, Snow Hills, and golf courses, this property offers the perfect blend of luxury and convenience (id:60365)
2304 Keele Street
Toronto, Ontario
Welcome to 2304 Keele St 2nd floor two-bedroom apartment. Conveniently Located in a shopping plaza, situated above a retail store, this renovated spacious, bright, clean two-bedroom unit features open-concept living/dining area, a kitchen with stone countertops, tile flooring and stainless appliances. Walk to Walmart, Metro, Tim Hortons, Banks, Restaurants. TTC outside your door & close to highway 401 and 400. Two parking spaces are included for the convenience. (id:60365)
26 - 3460 South Millway
Mississauga, Ontario
Lovely townhouse nest in a higher demanding Erin Mills Neighborhood, Steps to South Common Mall, Bus terminal, Walmart, One bus stop to UoT Mississauga, community center, parks, nature trails, public transit. 3 good-sized bedrooms, large living room, no carpet Throughout, two surface parking places, basement partially finished. The landlord will fix some deficiencies, and replace some appliances (if necessary), and clean the townhome before the tenants' possession (id:60365)
495 Brookmill Road
Oakville, Ontario
Welcome to this beautiful fully upgraded 3+2 bedrooms stunning modern home surrounded by mature trees with a double car garage and 4 parking spaces on the driveway, over 2400sqft living space, located in Oakvilles most sought-after neighbourhood south east Oakville. The entire house has been thoughtfully upgraded inside and out. The open-concept main floor features brand-new flooring, a modernized kitchen with quality finishes, fully renovated bathrooms, and stylish fireplaces that bring warmth and character to the space. The finished lower level includes two additional bedrooms, perfect for extended family, guests, or flexible use as a home office or gym. The home also features an owned high-efficiency tankless water heater for energy savings and year-round comfort. Step outside to a show-stopping exterior with full stucco finishing around the entire home, updated garage doors, and professionally re-levelled and re-sodded front and rear yards. The upgraded interlock and widened driveway add both curb appeal and functionality. Enjoy the large, private backyard surrounded by mature treesoffering a serene setting for outdoor entertaining or quiet relaxation. This is a rare opportunity to own a fully turn-key property in one of Oakville's most established, family-friendly communities. Move in and enjoy everything this exceptional modern home and location have to offer! Perfectly situated just minutes from top-rated schools( Oakville Trafalgar High School, E.J. James PS, Maple Grove PS, SMLS girls schools and Linbrook boys school), scenic parks, nature trails, major highways (QEW/403), and the GO station-this home offers the ultimate comfort, convenience, and lifestyle. (id:60365)
Basement - 4 Shell Court
Richmond Hill, Ontario
Winter Promotion: rent is 1850 per month , and Landlord offers a $150 monthly incentive for the first 6 months, from dec 1 2025 valid until May 31 ,2026!!!!! Great opportunity to live in this bright 2-bedroom basement suite with Sep entrance , Open concept , 8 foot Ceiling, upgraded floorings through out, On suite laundry ,Pot Lights, Some furniture included, located in the highly sought-after Rouge Woods community of Richmond Hill. 1-minute walk to top-ranked Silver Stream Public School and 3-minute drive to Bayview Secondary School. Ideally situated just 100 meters from community center and surrounded by 10 parks, 2 scenic trails, which offers plenty options for family activities. Nearby amenities such as Walmart, Food Basics, Costco, restaurants and banks provide unmatched everyday convenienceI , rent 1850 per month .Tenant pay 1/3 of all utilities ,1 parking spot avalable (id:60365)
3 Old English Lane
Markham, Ontario
Welcome to Refined Living in Prestigious Bayview GlenSurrounded by multi-million-dollar estates, this home enjoys one of the most prestigious settings in Bayview Glen. This distinguished executive residence offers an exceptional blend of luxury, comfort, and timeless elegance. Situated on an impressive 120' X 160' lot, the property boasts over 4,500 sq. ft. of total living space and exudes sophistication from the moment you arrive. A wide driveway accommodating up to eight vehicles is framed by beautifully manicured landscaping. The private backyard is a true sanctuary, featuring an inground pool and lush gardens that create a tranquil, resort-like setting-perfect for entertaining or quiet relaxation. Inside, the chef-inspired kitchen is thoughtfully designed with a large eat-in island, ideal for both culinary preparation and social gatherings, and equipped with top-of-the-line appliances and a walk-out to the gardens. The spacious primary suite offers a serene retreat, complete with a boudoir, a spa-inspired five-piece ensuite, and a generous walk-in closet. Abundant storage, and a fully finished lower level with a recreation/Gym room and workshop add to the home's functionality and warmth. Ideally located within the highly regarded Bayview Glen School District and just moments from Bayview Golf & Country Club, fine dining, upscale shopping, and major commuter routes, this exceptional property offers the perfect balance of luxury, lifestyle, and location. (id:60365)
2712 - 2031 Kennedy Road
Toronto, Ontario
Cozy & Bright One Bedroom, One Washroom, One Parking Unit! Ideal for a single working individual or a couple. 9' Ceiling, Laminate Floor Throughout, Functional Layout, Full of Natural Light, Convenient Location, Steps To Agincourt GO, Just Mins Drive To Hwy 401 & 404. Walk To TTC, Shopping, Grocery, Restaurants & More. Available Feb1st. New Immigrants & Students are welcome. (id:60365)
20 - 50 Bridletowne Circle
Toronto, Ontario
Great location! Beautifully updated end-unit townhouse in a quiet, well-maintained complex feels just like a semi-detached. Grid accent walls in the main foyer and wall panelling up the staircase. Modern kitchen with quartz countertops and a stylish backsplash. The open-concept living area features pot lights and an elegant crown-moulding. The dining room includes a built-in wine rack and a walkout to a private backyard. The spacious primary bedroom offers a walkout to a terrace and a walk-in closet. Four generously sized bedrooms and three bathrooms. Finished basement with large windows throughout which brings in plenty of natural light. Conveniently located near Hwy 404, TTC, minute walk to the shopping malls, supermarkets, and some of the areas top-rated schools. Maintenance Fees includes the following: Water, Cable TV (with sports and movie channels), Landscaping/Snow removing, Parking Enforcer, Tree Pruning and care, Garage Door, Front and back Door, all windows, Roofing, Fences, water proofing, Foundation/concrete/stucco repairs, Asphalt Paving, catch basin and drains, pest control, Plumbing and other repair & maintenance. (id:60365)
912 - 6200 Bathurst Street
Toronto, Ontario
**Discover Your Perfect Home with ONE MONTH FREE!** Welcome to this **newly renovated, bright, and spotlessly clean 1-bedroom, 1-bathroom apartment** nestled in the heart of a **family-friendly, 14-storey high-rise** at 6200 Bathurst Street. Available **immediately**, this move-in-ready gem offers exceptional value with **all utilities included** and a **free months rent** (on the 8th month of a 1-year lease) move in by the weekend and start living your best life! Step into a **modern living space** featuring a **brand-new kitchen** with sleek appliances (dishwasher, fridge, microwave, stove), fresh paint throughout, and gorgeous **hardwood and ceramic flooring**. Enjoy your morning coffee or unwind in the evening on your **private balcony** with panoramic views of this quiet, tree-lined neighbourhood at Bathurst and Steeles. With **optional air conditioning** (ask for details), this home is designed for year-round comfort.**Unbeatable convenience** awaits: just minutes from **York University**, **TTC transit** (a short ride to Finch Station), top schools, hospitals, shopping, restaurants, and lush parks. Whether you are a student, professional, or family, this location has it all. Relax by the **heated outdoor pool** in summer, enjoy the **indoor saunas**, and take advantage of **smart-card laundry facilities**, **brand-new elevators**, and a **state-of-the-art boiler system**. On-site superintendent and **camera surveillance** ensure peace of mind.**Additional perks**: Rent a locker ($35/month) or parking ($175/month underground, $125/month outdoors) with ample visitor parking available. This **rent-controlled building** keeps costs predictable, with **hydro, water, heating, and hot water all included**. Agents are warmly welcomed and protected bring your clients to see this standout rental! Competitive with the best in North York, this apartment combines modern upgrades, fantastic amenities, and a prime location. Don't miss out, schedule your viewing today! (id:60365)

