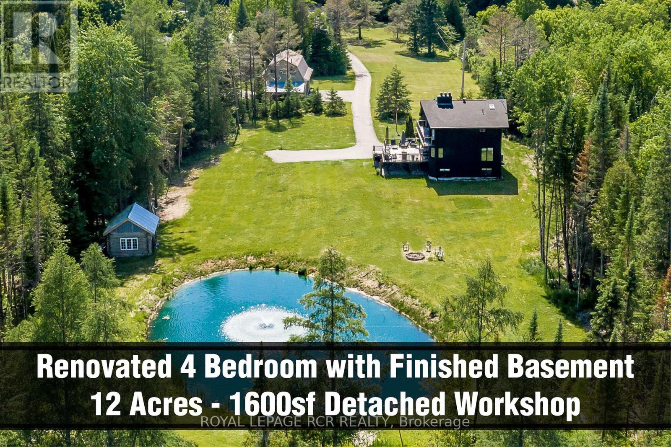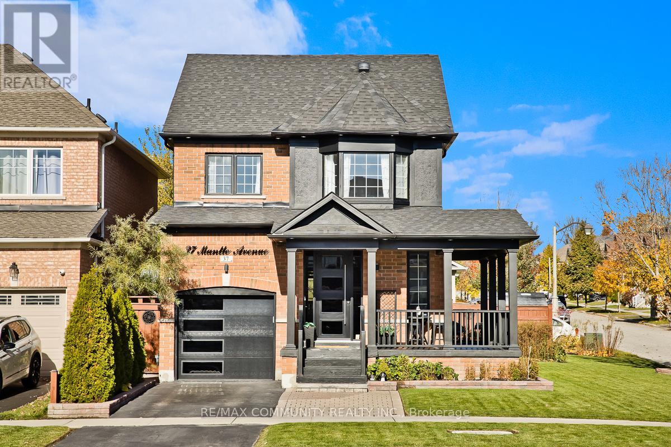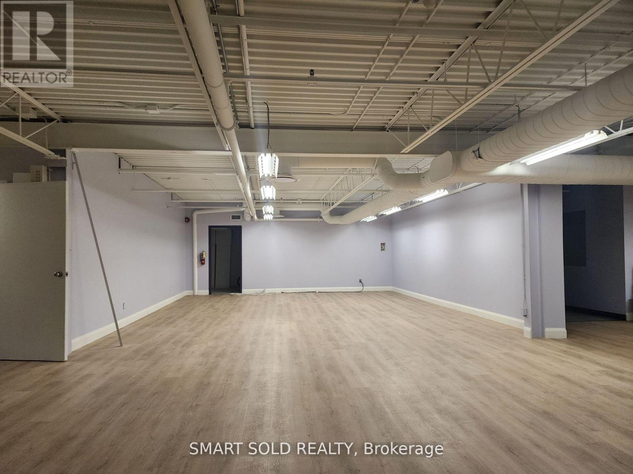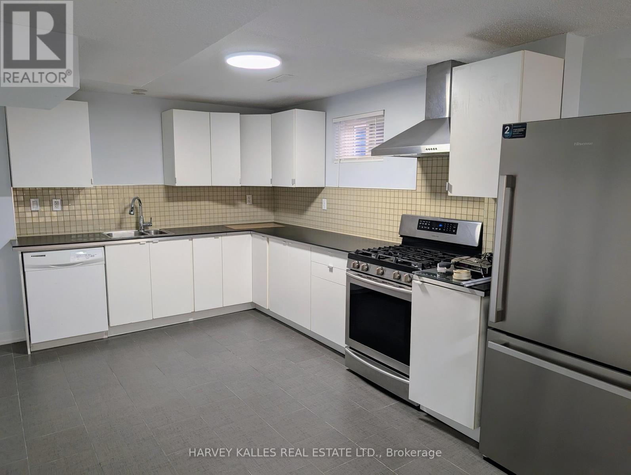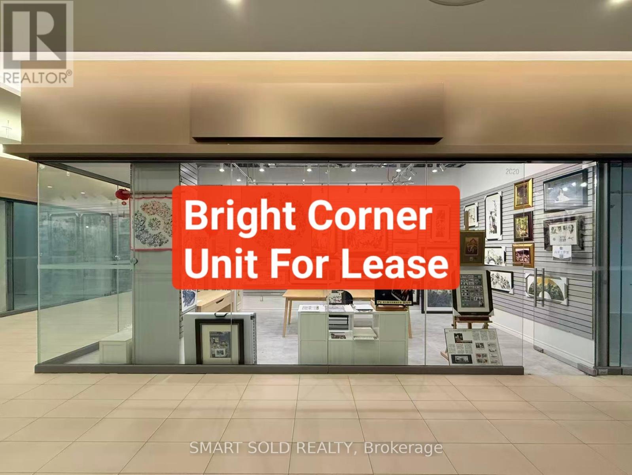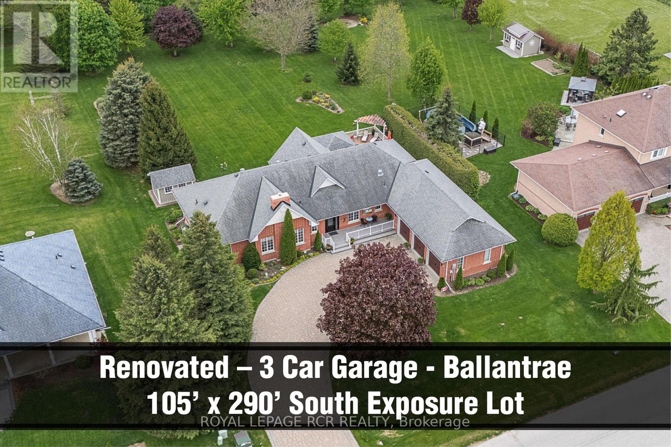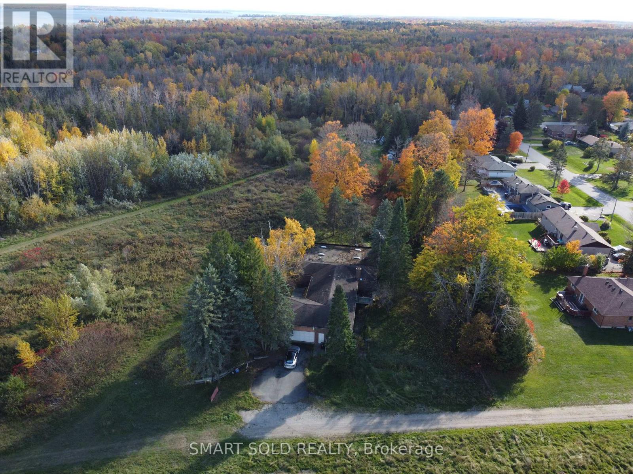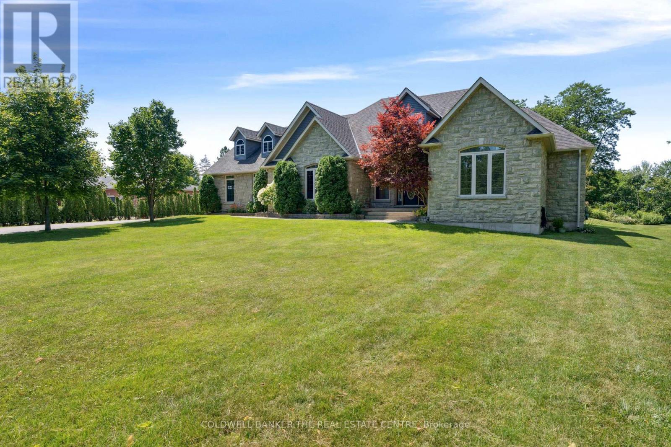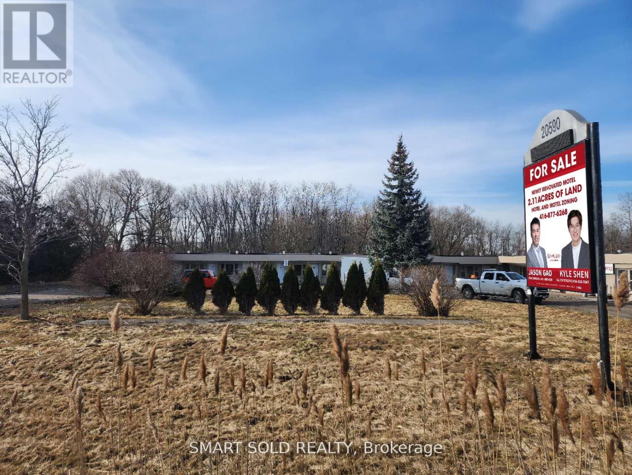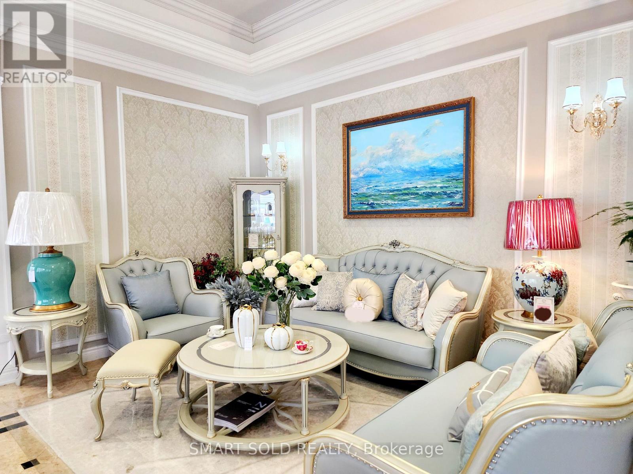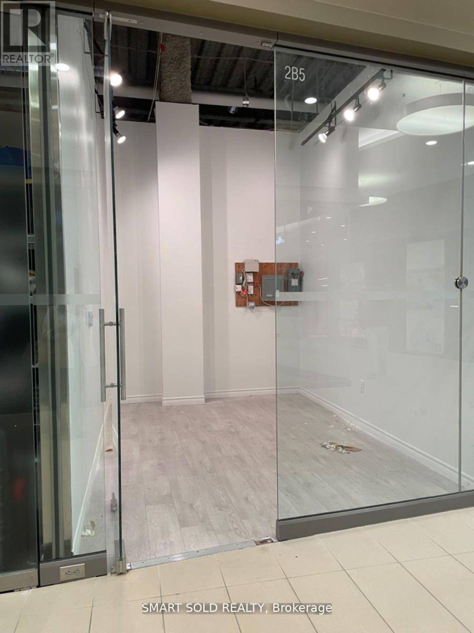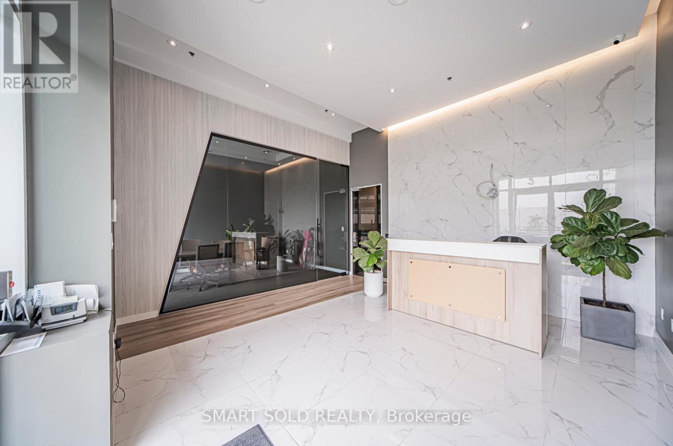10169 Concession 3 Road
Uxbridge, Ontario
Wow! 12 acres, recently renovated 4 level side split with finished basement with huge above grade windows, 5 garages (2+3) car garage, pond and detached 1600sf two-storey 3 car heated workshop/garage with partially finished 3 room loft, water, 3 overhead doors, man door and numerous windows, within minutes to amenities. This unique residence features four bedrooms, two upstairs and two downstairs, vaulted ceilings, huge great room and family size stylish kitchen with centre island providing ample space for family and guests. The primary suite is a luxurious retreat, boasting a 12-foot vaulted ceiling, a walk-in closet, a private balcony overlooking the pond, and a spa-like 5-piece ensuite with a skylight, sauna, and his-and-her sinks. The second upstairs bedroom also features a 12-foot vaulted ceiling, a double closet, and a walkout to the balcony. The spacious great room, with its impressive 12'10" vaulted ceiling, laminate flooring, and a gas stonecast fireplace, creates a warm and inviting atmosphere. The basement, with huge above-grade windows, offers two additional bedrooms, a 3-piece bathroom, and a recreation room with direct access to the attached 2-car garage. The detached 3 car workshop/garage with loft offers numerous possibilities for home business, studio or entertainment. Enjoy the perfect blend of rural tranquility and convenient access to amenities. Downtown Mount Albert is just minutes away, while Uxbridge, with its hospital, shopping, and diverse amenities, is a short 14-minute drive. Additionally, Newmarket/Aurora and Hwy 404 is within an 18/20 minute drive. Experience the ultimate in private, country living at this exceptional Uxbridge property that offers numerous possibilities. (id:60365)
37 Mantle Avenue
Whitchurch-Stouffville, Ontario
Absolutely Stunning Detached Home in High-Demand Stouffville! This beautifully upgraded home offers close to 2,500 sq ft of living space including a professionally finished basement, with over $200K spent in recent renovations. Featuring 4 bedrooms and 4 bathrooms, 9-ft smooth ceilings, hardwood floors throughout (vinyl in basement), LED and pot lights in most areas, a cozy gas fireplace in the family room, and a modern kitchen with quartz countertops, backsplash, and stainless steel appliances. All bathrooms have been fully upgraded with quartz counters and modern finishes. The primary suite offers a large closet and a luxurious 5-piece ensuite with a soaker tub, double vanity, and rainfall shower. The finished basement includes a 4th bedroom, 4-piece bath, and vinyl flooring perfect for extended family or guests. Outside boasts interlocking stonework, a wrap-around veranda, an oversized garage, parking for 3 cars, and a pool-sized lot. Located close to top-rated schools, Leisure Centre, Memorial Park, Stouffville GO, YRT, Highways 404/407, shopping, and dining. You don't want to miss this one. It will truly wow you! (id:60365)
203 - 70 Valleywood Drive
Markham, Ontario
Prime Location In Prestigious Valleywood Business Park. Total Of 7,886sqft Fully Finished Space On 2nd Floor W/Sep Entrance. The Only Available Unit Left In This Highly Desired Location! Ideal For Variety Of Businesses Including Education, Beauty&Health Related, Pilates, Yoga, Etc. Newly Finished. Minutes From Highways 404, 401 And 407. Close To T&T, Downtown Markham. Surrounded By Large Communities With Endless Potential Clients. (id:60365)
Bsmt - 49 Beatrice Way
Vaughan, Ontario
2 Bedroom Basement Apartment for Lease in Vaughan! Spacious and well-maintained basement unit featuring 2 bedrooms and 1 bath with a private separate entrance. Open-concept living and dining area, plus a functional kitchen for everyday use. Tenant pays 30% of utilities (water, heat, hydro) and 1 parking space. Located in a quiet, family-friendly Vaughan neighborhood. No pets and no smoking. (id:60365)
2c20 - 9390 Woodbine Avenue
Markham, Ontario
Prime Coner Unit At King Square. Ideal For Start/Expand Your Own Business. Freshly Renovated Corner Second Floor Unit. Ideal For Nail Salon, Eyelash Salon, Brow Bar And So Many More. Surrounding By Many Busy, Operating Shops. Great Exposure To Retail, Close To Parking Elevators And Escalators. Luxury Townhomes And Hotel Next Door. ** Option To Lease In Gross For $1,200/Mo. (id:60365)
45 Mcmullen Drive
Whitchurch-Stouffville, Ontario
Welcome to a stylish and meticulously maintained 2568sf bungalow with cathedral ceiling grand dining room, approximately 3/4 acre lusciously landscaped private property, 3 car garage and partially finished basement that is nestled in the desirable and prestigious enclave of Ballantrae. It is conveniently located within minutes to Go Train, big box stores, and all amenities. This thoughtfully designed floor plan presents a seamless flow for entertaining that is complimented with spectacular panoramic views of the breathtaking manicured property. The modern kitchen with spacious breakfast area boasts floor to ceiling windows and overlooks the huge great room with fireplace and south facing back yard. The spacious welcoming attractive foyer accesses the striking cathedral ceiling dining room and large main floor office with fireplace. Three of the bedrooms are conveniently located on the main floor in the separate, private east wing. The primary bedroom offers a walk-in closet and 4pc bath with the two additional main floor bedrooms sharing a Jack and Jill ensuite. The mostly finished basement presents an expansive recreational room with seating, games and exercise areas, oversized fourth bedroom with large 3pc bath and lots of potential for further customization. The outdoor area is equally impressive and is highlighted by a spectacular and enormous non-maintenance deck. The south facing outdoor oasis includes a covered gazebo, huge dining area and separate sitting areas and is complemented by expansive views of manicured gardens and lush green trees. Wow a modern bungalow on a large private luscious lot in a prestigious area. A must see! (id:60365)
2849 Clarkesville Street
Innisfil, Ontario
Huge Potential Of Development Just 3 Mins Away from Innisfil Beach. Unlimited Possibilities Await: With Close To 39 Acres Of Land, Existing Homes Nearby, And A Double-garage Raised Bungalow w/ A Finished Basement & Enclosed Swimming Pool Offering Income-generating Potential, This Property Offers Incredible Opportunities. Located In A Serene Area of Simcoe County, Yet Only A Short Drive To Essential Conveniences And Lake Simcoe. (id:60365)
54 Pine Post Road
Georgina, Ontario
Custom forest retreat with an inground pool located on 1.5 Acres with nearly 5,000 Square feet of living space! Welcome home to 54 Pine Post. This luxurious custom-built home, nestled in a tranquil enclave of executive homes steps from Lake Simcoe, offers modern living surrounded by natural beauty. Perfect for the entertainers dream, walk out from the kitchen to your own backyard oasis. Featuring a Finished basement apartment with a separate entrance through the garage. There is a potential for 2 separate accessory dwelling units on the property. Close to all local amenities, schools and public transit. (id:60365)
20590 Hwy 11
King, Ontario
NEW PRICE! Attention Investors And Developers. Rarely Found 2.11 Acres Of Land On Hwy 11 W. Broad Commercial Zoning available, including but not limited to Hotel, Motel, Automobile sales and service, Self-storage, Restaurant, Retail and Agriculture-related!!! Ideal For Almost Any Kinds Of Business! Existing 15 Motel rooms newly renovated and ready for running business. Steps To Fast Growing/Developing Bradford & New Few Hundred Acres Development At Bathurst & Yonge. Mins Drive To Bradford Go, 5 Mins Drive To East Gwillimbury Center. Surrounded By Local Residential Areas With Rapid Increased Population. **EXTRAS** Commercial Uses permitted: including but not limited to Motel, Hotel, Automobile sales and service, Self-storage, Restaurant, Retail and Agriculture-related!!! (id:60365)
1 - 55 West Beaver Creek Road
Richmond Hill, Ontario
Established High-End Furniture Store For Sale! Located At The Most Visible, Street-Facing Unit With Ample Parking. 9 Years Of Operation With A Stable And Loyal Customer Base. Surrounded By Mature Residential Communities. Turnkey Opportunity Ready For You To Step In And Operate Immediately. Current Rent $14.5 Net+ TMI. Lease Until Nov 30th 2028, With Option To Extend For 5 More Years. (id:60365)
2b10 - 9390 Woodbine Avenue
Markham, Ontario
Start Your Own Business At King Square. Freshly Renovated Corner Second Floor Unit. Ideal For Nail Salon, Eyelash Salon, Brow Bar And So Many More. Surrounding By Many Busy, Operating Shops. Great Exposure To Retail, Close To Parking Elevators And Escalators. **EXTRAS** Close To Rooftop Garden On 2nd Floor. Planned Future Residential Condo, Luxury Townhomes And Hotel Next Door. (id:60365)
2-3 - 10952 Woodbine Avenue
Markham, Ontario
New INDUSTRIAL/COMMERCIAL Units with Commercial COOLER/ FREEZER Build-in In Fast-growing Victoria Square Community. 24' Clear Height. Featured Walk-in Over 3,000 sft Deep Freezers. Over 230K Upgraded On 1000sqft Modern Office. Upgraded 400 AMPS power, Upgraded 16' Drive in Rear Gate With Shipping Level Platform. Easy Access to HWY 404/407. Employment Business Park Zoning Suitable For Many Uses. Over 460K Spend On Refrigeration Systems. Surrounded By Well-established Major Companies: Honda, Enbridge, Mobis, etc. (id:60365)

