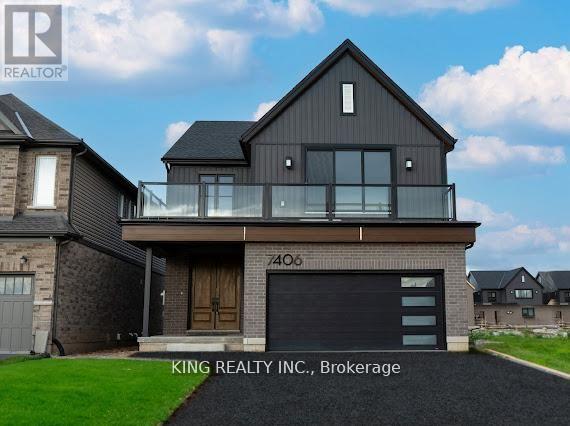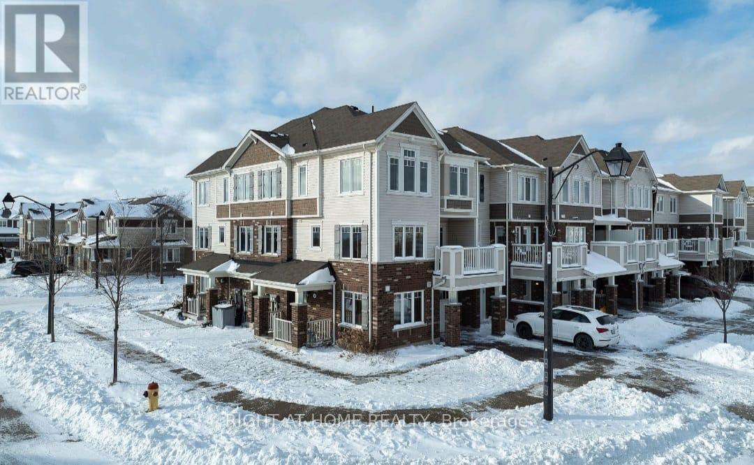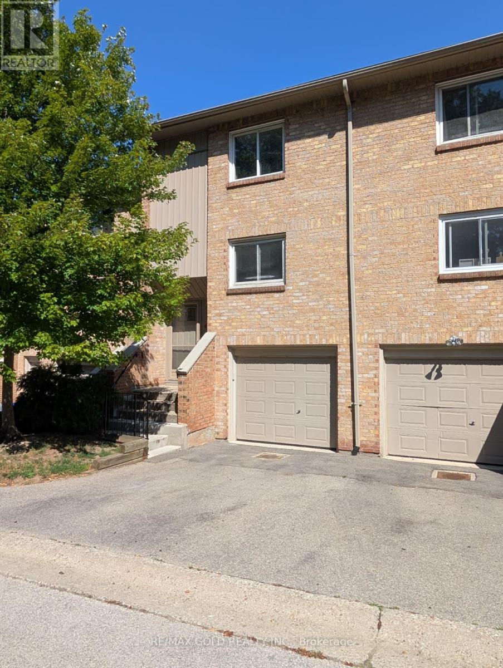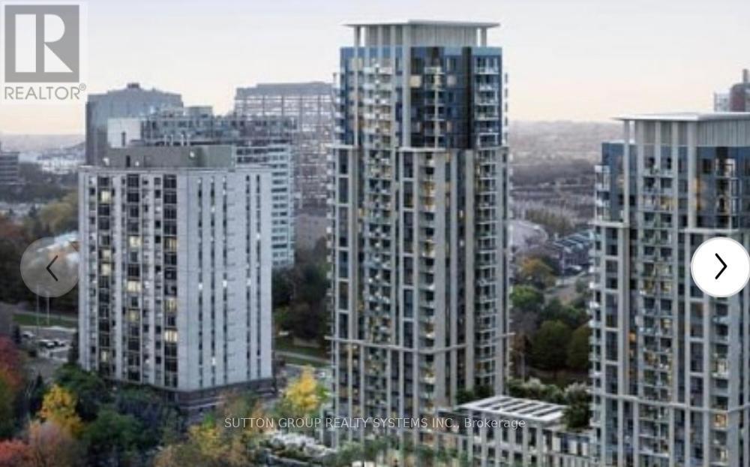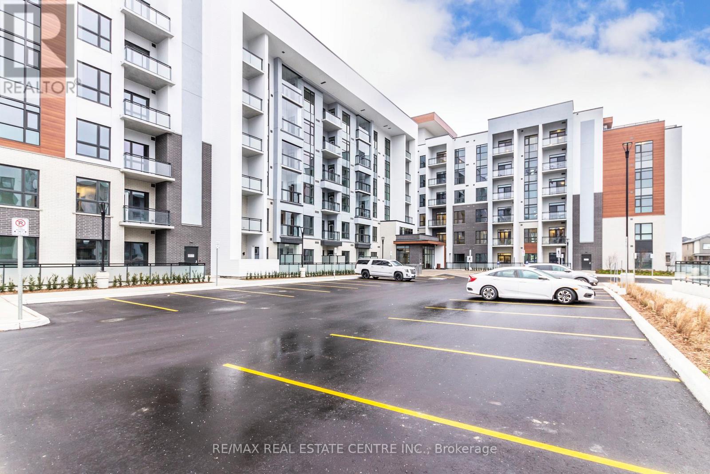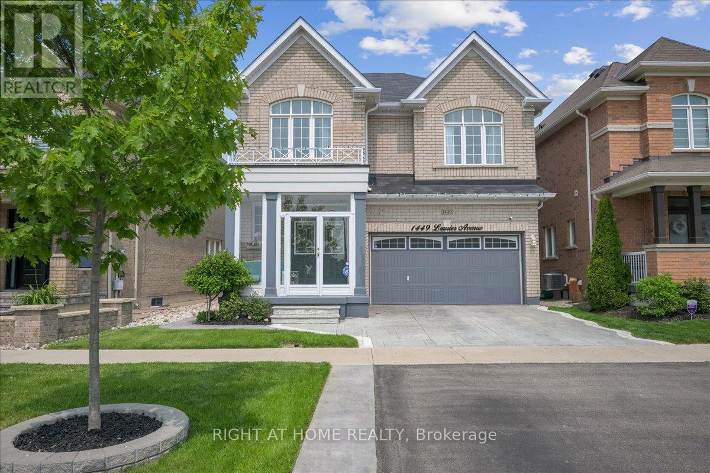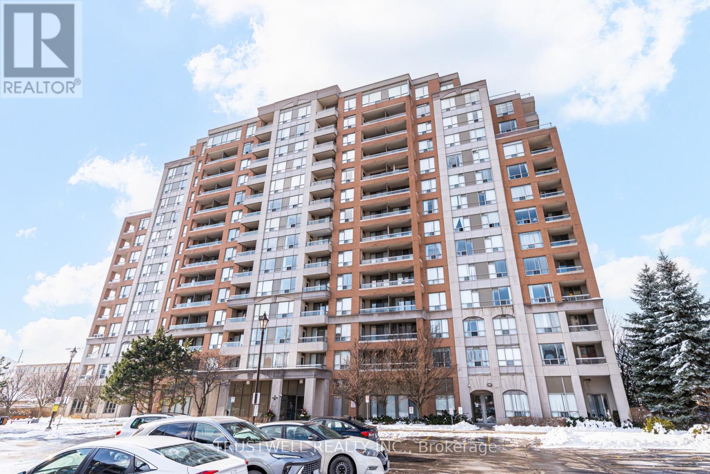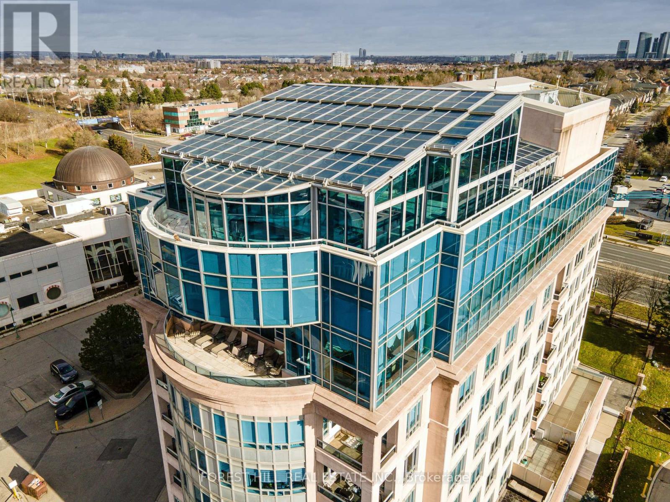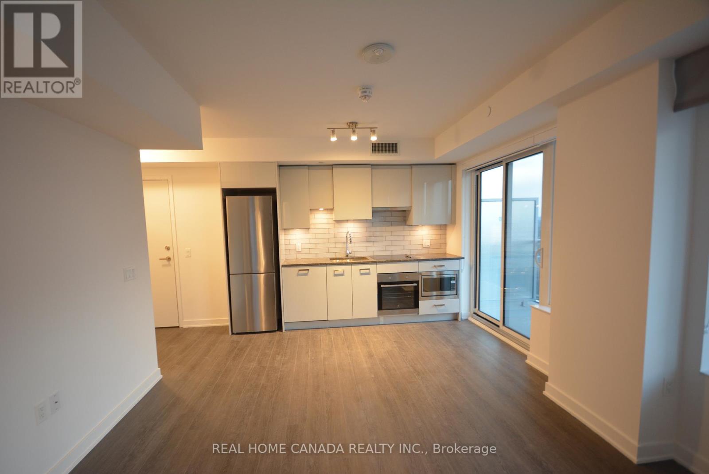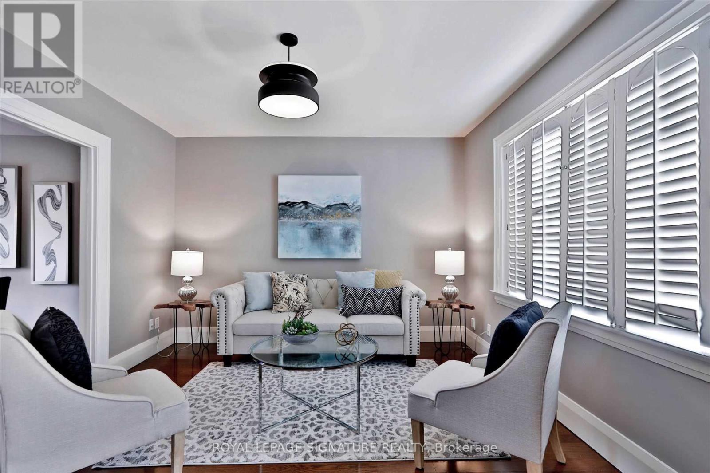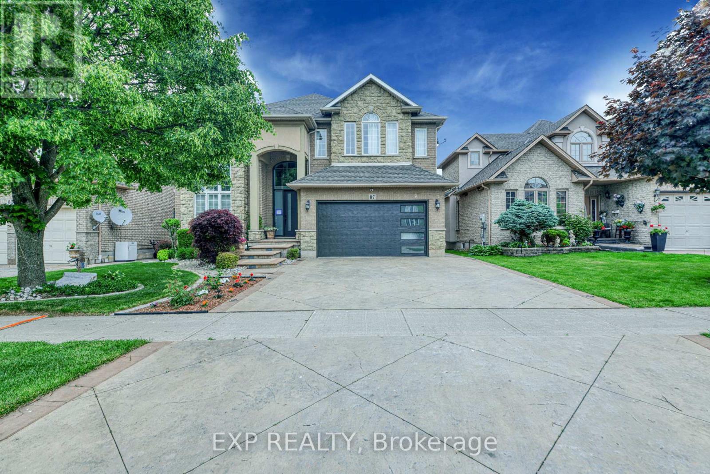(Bsmt) - 7406 Majestic Trail
Niagara Falls, Ontario
Brand New modern single family home by Pinewood Homes in the heart of Niagara Falls offers three floors with separate kitchens, laundry, and entrances. This basement unit features 2 bedrooms and 1 washroom. Enjoy Bright and spacious living with large windows. Private and separate entrance. This beautiful home is just 10-minutes drive from the breathtaking views of Niagara Falls. Very convenient location with easy highway access, grocery stores, schools and US border crossings. Be the first to call his beautiful home your home! (id:60365)
91 Glenvista Drive
Kitchener, Ontario
Welcome to this bright and beautifully maintained end-unit townhouse overlooking a serene pond-an unbeatable location in a highly sought-after Mattamy community. Enjoy peaceful views right from your primary bedroom, along with an abundance of natural light flowing through the entire home. The open-concept main living area features stylish laminate flooring and a modern upgraded kitchen with a breakfast bar, seamlessly connecting to the dining/living space. Step out onto the spacious patio to enjoy your morning coffee with a tranquil view of the pond. Upstairs, you'll find generous-sized bedrooms, including a stunning primary retreat boasting two walls of windows, a luxurious ensuite, and custom blinds throughout. Convenience continues with main-floor laundry. ground level offers a versatile bonus room-perfect as a home office, additional living area, or even a 4th bedroom, offering flexible space for families or professionals. With its excellent location close to parks, trails, schools, and major amenities, this home delivers comfort, convenience, and a layout that truly works. A perfect fit for families, professionals, and anyone looking for a well-designed, welcoming home. Step into comfort and enjoy the view! (id:60365)
5 - 63 Fonthill Road
Hamilton, Ontario
Beautifully upgraded and move-in-ready condo located in Hamilton's desirable West Mountain area. This home offers exceptional value with condo fees covering water, high-speed internet, cable TV, building insurance, snow removal, landscaping and common area maintenance. Recent upgrades include a built-in Samsung stainless steel dishwasher , Samsung washer , Moorefield Victoria SS sink and faucet workstation set, quartz countertop in the upstairs bathroom, new sliding closet doors in two bedrooms, vinyl steps on the main level, backyard deck and fencing, stylish accent walls in the living room. A powerful 18,000 BTU Danby heat pump provides efficient heating and cooling for the main living area. Conveniently located within walking distance to Westcliffe Mall (Food Basics, Dollarama, Rexall, Beer Store, salons, and Ultramar), Harvard Square Mall (Farm Boy, Shoppers Drug Mart, Pet Valu), and a short drive to Costco, Home Depot, Sobeys, and more. Dining options nearby include KFC, Tim Hortons, McDonalds, Subway, Swiss Chalet, and Lone Star Texas Grill. Minutes from Crunch Fitness, Alan McNab Community Centre, local parks, Iroquoia Heights Conservation Area, and top schools including Sir Allan McNab Secondary, Regina Mundi Catholic Elementary, and Mohawk College. Easy access to Hwy 403 (3.5 km), LINC Parkway (1.8 km), Upper Paradise Road (180 m), and Mohawk Road (900 m). Perfect for families and professionals seeking comfort, upgrades, and unbeatable convenience. (id:60365)
210 - 204 Burnhamthorpe Road E
Mississauga, Ontario
Welcome To Keystone Condo- 1 Bedroom condo in The Heart of Mississauga. just steps away from Square One Shopping Mall and City View with An Oversized Balcony, this bright and modern unit offers open concept living with large floor to ceiling windows. 1 Locker Included. Conveniently Located Near Hwy 403/401/QEW, Public Transit, And Square One Shopping Centre. Amenities Including a Party Room, Bike Storage, Lounge, Media Room, Yoga Studio, Guest Suites, Concierge Service gym and swimming pool. Perfect for urban living, this condo is surrounded by endless activities, making it ideal for professionals, couples, and small families. Experience luxury and convenience in this unbeatable location! First & Last Month Deposit Required. Utilities excluded- Tenants to pay. Required: recent credit report, employment documents/ verification, 2 references, min 1 year lease. insurance required. Pets are negotiable. This suite will be available for Jan15, 2026. $150 for key/ Fob deposit. (id:60365)
207 - 460 Gordon Krantz Avenue
Milton, Ontario
Spacious "Moonlight Corner" model by Mattamy. This gorgeous condo will surely impress, located on the second level this modern unit comes complete with all the (I WANTS) of todays condo lovers. 9' ceilings, Gorgeous windows for natural lighting, Elegant white kitchen with impressive cabinetry, stainless steel appliances, quartz counters, window coverings, rich new flooring, balcony, concierge security, home hub system in condo and large storage locker. (id:60365)
1449 Laurier Avenue
Milton, Ontario
Client Remarks Spacious And Stunning Fully Up-graded Home In the Heart Of The Clarke Community! Original owner (from builder) Upgraded : Gutter Guard, Outdoor And Indoor Pot Lights, Play Room, Pattern Concrete Drive, Walk way and Backyard Porch Enclosures, Closet Organizers,Tailored Living Garage Floors, Maple Engineered Hardwood, Thru Out !!Dream Kitchen with Porcelain Floors And Quartz Counters! Close to Go Train, Buses,French Emerson schools , Parks High Schools And 5 mins from Highway! Close to all Amenities! (id:60365)
1206 - 9 Northern Heights Drive
Richmond Hill, Ontario
This bright and spacious home boasts unobstructed west-facing views and two walk-outs to a private balcony, flooding the unit with natural light throughout the day. The functional den is perfect for a home office, nursery, or guest space. Parking is a standout - two side-by-side parking spaces provide unmatched convenience, flexibility, and long-term value, further complemented by the included private locker. Enjoy worry-free living with heat, hydro, and water included in the maintenance fees. Residents also have access to excellent amenities, including an indoor pool, sauna, fully equipped gym, tennis courts, party room, and 24-hour gated security. Situated just steps to Yonge Street transit, shops, restaurants, groceries, and Hillcrest Mall, this home combines comfort, convenience, and a rare parking advantage. (id:60365)
Uph - 1 Cordoba Drive
Vaughan, Ontario
The Upper Penthouse Of Alvear Palace Is A One-Of-A-Kind Luxury Property. Spanning Across The Top 2 Floors, Boasts 11,000+ Sq.Ft. Of Living Space + 5000+ Sq.Ft. Pool+ Entertaining Area. Every inch of this penthouse was designed with quality and elegance in mind. Rarely available features such as 5 Bedrooms, Spa Area With Sauna And Steam Room, Massive His/Her W/I Closets, 2 Professional Kitchens, Wet Bar, Dining Room Seating 30 Guests, Exercise Room, Sound-Insulated Theatre Room, Office with 3 Piece Bath and Fireplace, Soaring Ceilings, Staff Quarters, Private Underground Parking For 7 Cars And So Much More. A floating spiral staircase leads to the private pool and entertaining floor featuring a large saltwater pool and jacuzzi and large deck with a full professional grilling kitchen. Move-in ready as this property comes furnished with elegant furniture fitting and matching perfectly to the rooms of the home. All utilities included in lease for the main living floor! Pool Area Metered Separately. This is Truly A Dream Home For Entertaining! (id:60365)
2704 - 195 Redpath Avenue
Toronto, Ontario
Spacious 2 Bedroom 2 Bath (660 Sq.Ft. + 72 Sq.Ft. Balcony +59 Sq.Ft. Balcony) South East Corner Unit, Floor To Ceiling Windows, 8.5' Smooth Ceiling, SW Exposure, *lots of updated**, Stainless Steel Appliances, Walk To Subway & Future LRT, Restaurants And Shops, Restaurants & Shops! Over 18,000Sf Indoor & Over 10,000Sf Outdoor Amenities Including Basketball Court, 2 Pools, Amphitheater, Party Rm W/Chef's Kitchen, Fitness Centre, Steam Rooms & Juice Bar, Internet, 1 Locker Included. (id:60365)
404 - 26 Norton Avenue
Toronto, Ontario
Experience Upscale Living In This Spacious 1-Bedroom Plus Den Condo In The Heart Of North York. The 625sq. ft. Suite Features 9ft Ceilings, Floor-To-Ceiling Windows, Hardwood Flooring, And A Large Balcony With Unobstructed East Views dominated by trees and houses, Enjoy A Functional Layout, Plenty Of Natural Light. The Modern Kitchen Is Equipped With Ample Cabinet Space, Stainless Steel Appliances, Quartz Countertops And Island. Easy Access To Major Amenities Including TTC Subway Stations, Grocery Stores (Metro, Loblaws, H Mart), Empress Walk Mall, Shopping, Restaurants, Theatres, Libraries, Parks & Recreational Facilities. The Building Offers 24/7 Security, Concierge, Gym, Guest Suites, Media & Party Rooms. This Condo Provides Exceptional Value & Convenience In One Of North York Most Desirable Locations. Include One Parking & One Locker. (id:60365)
372 Roehampton Avenue
Toronto, Ontario
Rarely Found Updated Modern Interior Living Spaces In A Family-Oriented Neighbourhood. 3+1 Bedroom. 25 Ft Wide Lot! Legal Front Pad Parking. Separate Entrance To Basement. Large South-Facing Window. Large Deck W/O From Dining Room. Excellent Schools. Electronic Main Door Lock. Reno'd Basement With A Kitchenette/4th Bedroom/Potential Nanny Suite, Large Garden Shed, Very Close To T.T.C. Subway/Bus, Shops/Restaurants/Schools. Brand New Furnace. Recent Enhanced Attic Ventilation. Shorter Term Also Negotiable. (id:60365)
Bsmt - 87 Lowinger Avenue
Hamilton, Ontario
Fully furnished and move in ready! This bright and beautifully maintained basement apartment in the desirable Ancaster area of Hamilton offers comfort, style, and convenience. Thoughtfully designed, the unit features a modern kitchen with granite countertops, stainless steel appliances, a countertop range, built-in wall oven, and microwave. The open concept living space is bright and spacious with large windows and high-end finishes throughout. A full-size, in unit washer and dryer adds to the comfort of daily living - no shared laundry here. This is a rare fully furnished rental, ideal for professionals or small families looking for a hassle free living experience. Just bring your suitcase and settle in! Enjoy proximity to top-rated schools including Ancaster Meadow Elementary and Ancaster High School. You're minutes from Ancaster Town Centre, major grocery stores, pharmacies, restaurants, and other essential amenities. Healthcare is easily accessible with Hamilton General Hospital and McMaster University Medical Centre nearby. For entertainment, you're close to Cineplex Cinemas and surrounded by parks and trails for outdoor recreation. Tenant is responsible for all utilities beyond $300/month. Don't miss this opportunity to live in a fully furnished, modern basement suite in one of Hamilton's most convenient and sought-after neighborhoods. Book your private viewing today! (id:60365)

