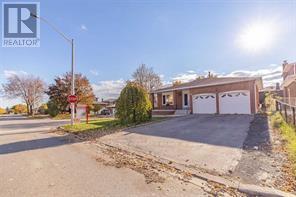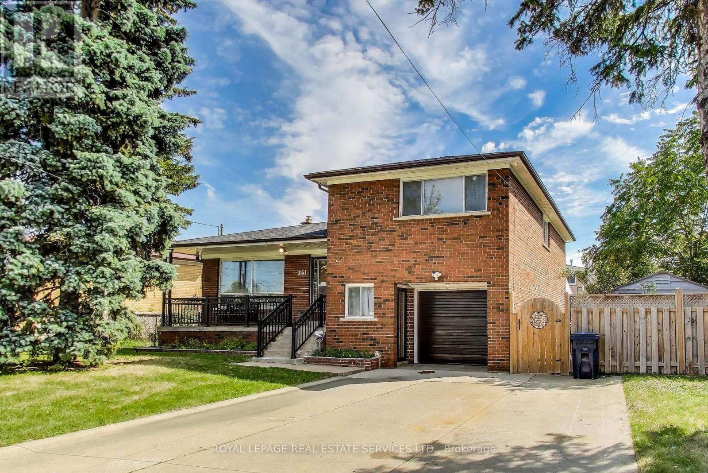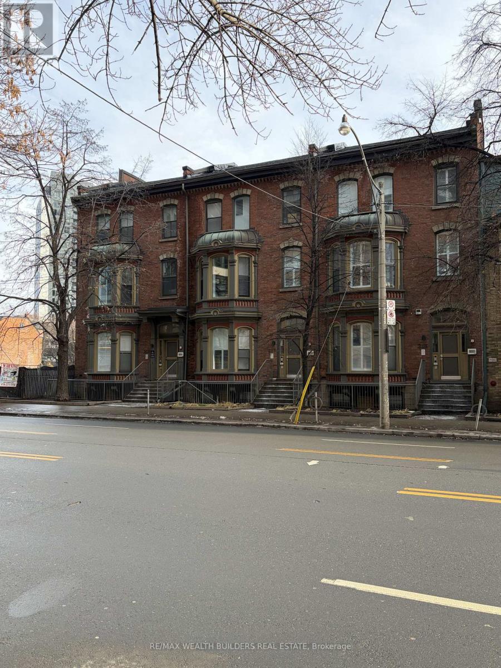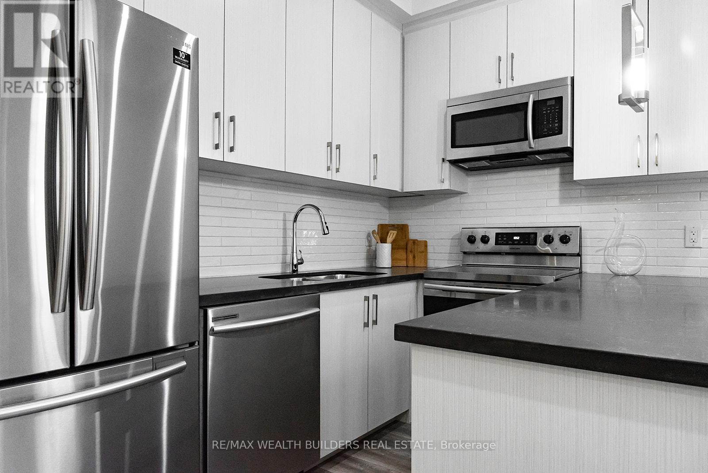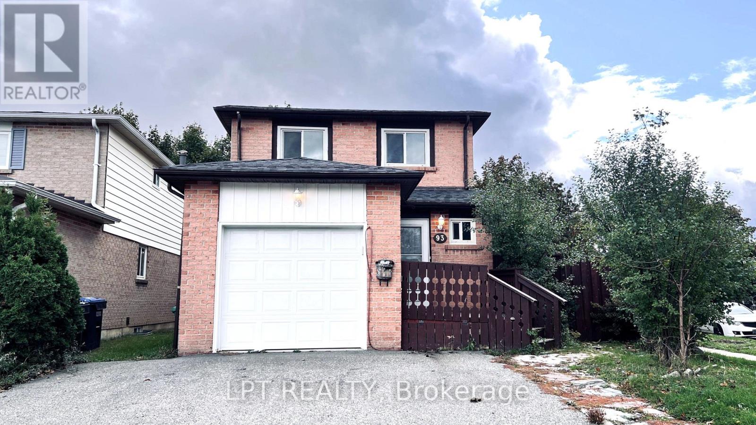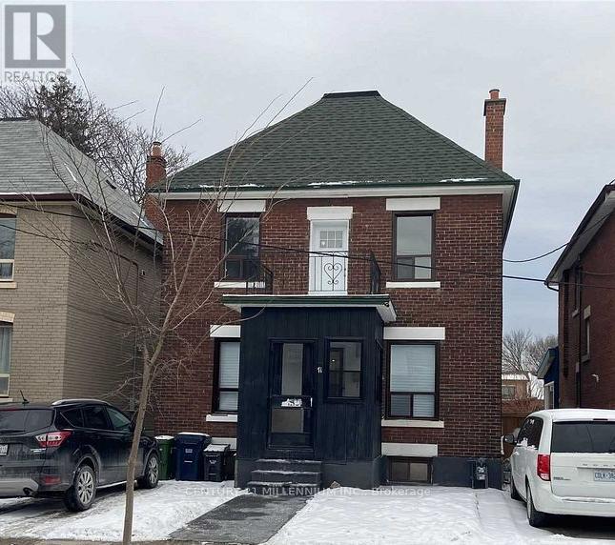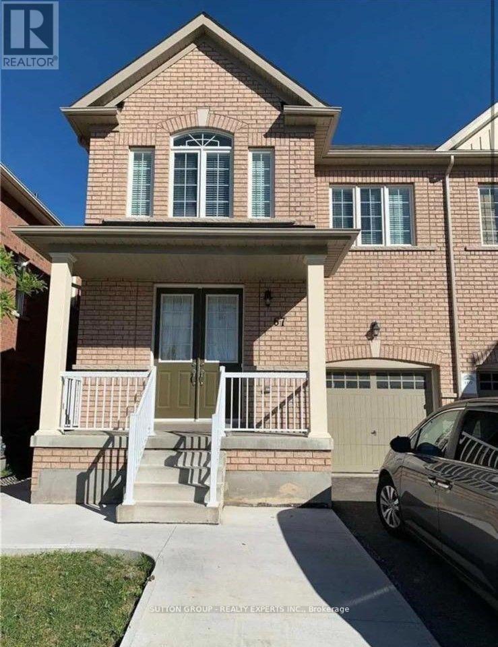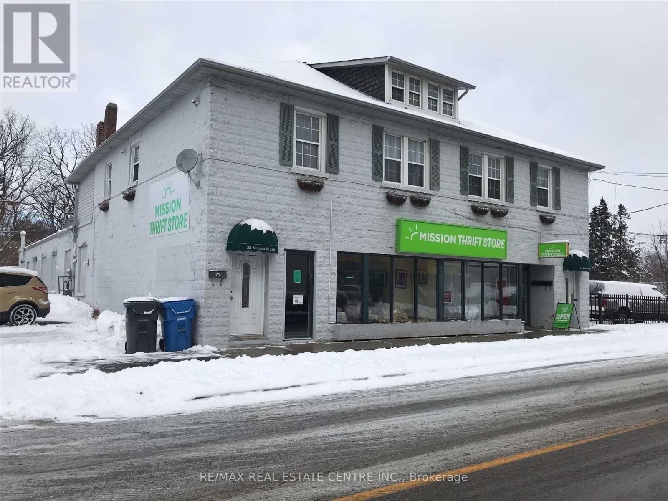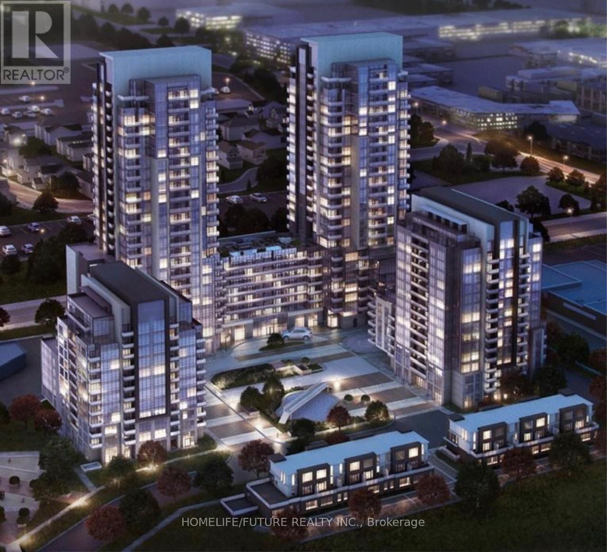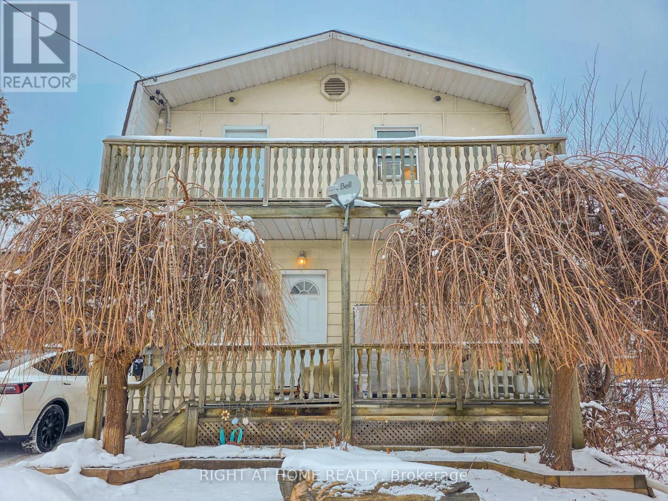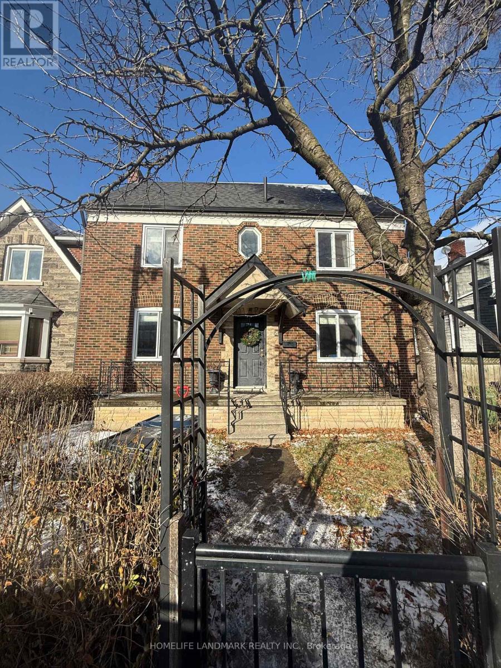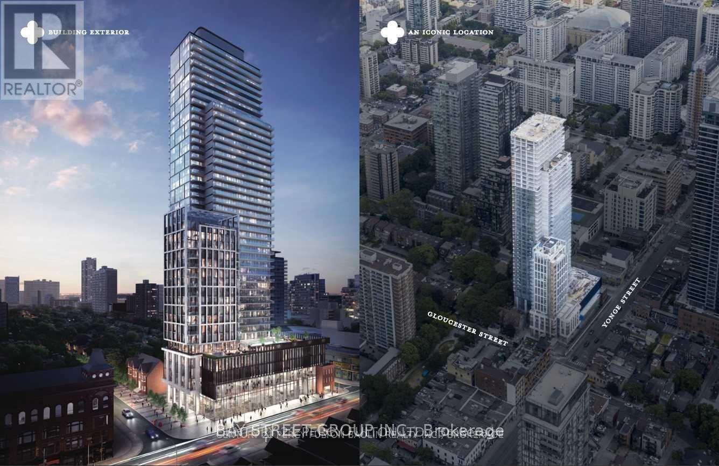54 Richvale Drive
Brampton, Ontario
Welcome to this bright and spacious split-level basement suite with exceptional natural light. This rare layout offers two above-grade bedrooms and an above-grade kitchen-a standout feature not often found in basement units. With a total of 3 bedrooms and 2 full washrooms, this suite provides generous space and comfort. Enjoy the convenience of in-suite laundry and utilities paid separately. (id:60365)
251 Driftwood Avenue
Toronto, Ontario
Welcome to this charming 3-bedroom, 2-bath side-split home, featuring a thoughtful layout that's ideal for families, first-time buyers, or investors. With bright principal rooms, boasting an eat-in kitchen, spacious bedrooms, and a family room with a walk-out, which can easily be converted to another bedroom if needed. The basement is fully finished with a kitchenette ideal for entertaining and multi-generational living. With a generous-sized lot with a backyard that's perfect for kids, pets, or hosting summer barbecues. Large private driveway and attached garage offer ample parking and storage. Commuting is a breeze with quick access to Hwy 400, Hwy 401, and Hwy 407, plus convenient transit right at your doorstep, while York University and Pioneer Village Subway Station are only minutes away. Grocery stores, shops, and restaurants are just around the corner, and for a day of shopping or entertainment, Yorkdale Mall and Vaughan Mills are only a short drive. This home is surrounded by schools, parks, community centres, and libraries, with Black Creek Pioneer Village nearby for year-round events and a look into Toronto's rich history. Whether you're upsizing, downsizing, or purchasing your very first home, this property offers convenience, opportunity, and so much to enjoy. (id:60365)
1 - 219 Jarvis Street
Toronto, Ontario
1 Month Free! Welcome to New Garden Residences where historic charm meets modern sophistication. This thoughtfully designed unit features exposed brick, soaring ceilings, European fixtures, stainless steel appliances, quartz countertops, in-suite laundry, air conditioning, window coverings, and a security system intercom. Unbeatable downtown location: steps to the Financial District, TMU, The Village, Eaton Centre, St. Michaels Hospital , gyms, and Yonge-Dundas Square. Students Welcome. Multiple Units Available. Some photos may be from similar and professionally staged units. (id:60365)
4 - 209 Jarvis Street
Toronto, Ontario
Welcome to New Garden Residences where historic charm meets modern sophistication. This thoughtfully designed unit features exposed brick, soaring ceilings, European fixtures, stainless steel appliances, quartz countertops, in-suite laundry, air conditioning, window coverings, and a security system intercom. Unbeatable downtown location: steps to the Financial District, TMU, The Village, Eaton Centre, St. Michaels Hospital , gyms, and Yonge-Dundas Square. Students Welcome. Multiple Units Available. Some photos may be from similar and professionally staged units. (id:60365)
93 Martindale Crescent
Brampton, Ontario
Bright and spacious 3+1 bedroom full detached corner-lot home on a quiet crescent in desirable Brampton West (Williams Pkwy & Vodden St). This entire house is available for lease, freshly painted, carpet-free, and filled with natural light. Features an updated eat-in kitchen with quartz countertops, modern cabinetry, upgraded flooring, and a finished basement with a large rec room that can be used as a 4th bedroom or home office. Enjoy exclusive use of the whole property, including the backyard and 4 parking spaces. Close to parks, schools, shopping, golf, and places of worship. Available immediately. (id:60365)
71 Clouston Avenue
Toronto, Ontario
Great renovated home or well appointed investment. In the established community of weston. This detached home is on a quiet tree lined street surrounded by other detached all with character. Renos from top to bottom! Upper level outfitted with 3 Three bedrooms, 2 baths, a white kitchen. Lower level with its own entrance 2 Bedrooms, Kitchen, full bathroom. Common area laundry room. Weather it's Multigenerational, or investment, this versatile property and its location will pay you dividends for years to come. Located in close proximity to TTC, go station, shopping, schools and highway, employment, parks, humber river, and so much more to enjoy! (id:60365)
67 Vezna Crescent
Brampton, Ontario
Beautiful, well-maintained and freshly painted 4-bedroom semi-detached home (approx. 2,100 sq ft upper level) available for rent starting December 21, 2025, featuring a bright open-concept layout, fresh paint, no carpet throughout, Energy Star efficiency, separate laundry, and two parking spots (one in garage and one on driveway). Located in a high-demand, family-friendlyneighbourhood close to parks, schools, shopping plazas, banks, and easy access to Highways 401 and 407, this spacious and clean home offers stainless steel appliances, new window coverings , and excellent natural light. Basement is not included, and the main house tenant will pay 70% of utilities. Ideal for a small, responsible family looking for comfort, convenience, and a great location. (id:60365)
24 Nelson Street E
Brampton, Ontario
( TMI - $4/sq ft) Located in the heart of downtown Brampton, this highly visible and versatile 6,000 sq. ft. ground-level commercial space offers a unique leasing opportunity steps from the city's most active amenities.The space features two separate storefront entrances directly from the sidewalk, convenient rear access, and one of the most sought-after advantages in the downtown core - over 30 legal on-site parking spaces, an exceptional offering rarely found in this location.The building is lined with 12 large industrial-style windows along the sides, currently boarded and unused, presenting a rare opportunity to dramatically enhance natural light, visibility, and street presence. The Landlord is open to creative configurations, including the potential to divide the space into multiple smaller units, making it ideal for a collaborative hub, studio concept, wellness collective, retail incubator, or mixed-use commercial space.Situated just steps to the YMCA, public transit, shops, restaurants, and downtown amenities, this location benefits from strong pedestrian traffic and excellent accessibility.A rare blank-canvas opportunity in a prime downtown setting - ideal for businesses looking to establish a bold presence or create something truly unique. (id:60365)
211 - 30 Meadowglen Place
Toronto, Ontario
Beautiful, Modern, One Bedroom Plus Den Located In An Ideal Neighbourhood. Centrally Located With Easy Access To Public Transit, 401, Schools, University Of Toronto, Centennial College, Mall, Rec Centre And More. Laminate Flooring Throughout. This Suite Includes Ensuite Laundry As Well As Parking And Locker. Many Amenities Included Such As Gym, Pool, Concierge, Fitness Room, Party Room Etc. (id:60365)
Upper - 38 Olive Avenue
Oshawa, Ontario
Newly renovated 2-bedroom, 1.5-bath upper unit at 38 Olive Ave offering exceptional value with all utilities included. This bright and spacious home features in-unit laundry, two private balconies, and a functional layout ideal for comfortable everyday living. One parking space is included, and the all-inclusive rent provides predictable monthly expenses with no utility surprises. A great opportunity for tenants seeking a modern, move-in-ready unit with convenience and cost certainty. (id:60365)
4 Sully Crescent
Toronto, Ontario
This fully finished basement unit in Toronto's coveted Trinity Bellwoods neighborhood features two bedrooms with a functional layout, modern living with a spacious open-concept design, and a renovated 4-piece ensuite bathroom. The unit includes a full size kitchen. Just steps from Trinity Bellwoods Park, Kensington Market, and a wide selection of trendy shops, cafés, and restaurants, this property offers an unbeatable urban lifestyle in one of the city's most vibrant and sought-after areas-a rare move-in opportunity. (id:60365)
3209 - 3 Gloucester Street
Toronto, Ontario
Corner 2 Bedroom Suite With Floor-To-Ceiling Windows And Unobstructed South West Views,& One Locker! 9Ft Ceilings, Fully Integrated Kitchen Appliances, Front-Loading Washer/Dryer, Roller Blinds Through Out, Huge Balcony! Extra Bright High Ceiling Lobby & 24 Hrs Concierge, Only Steps To Wellesley Subway Stn, Tmu University, U Of T, Yorkville & Eaton Centre. (id:60365)

