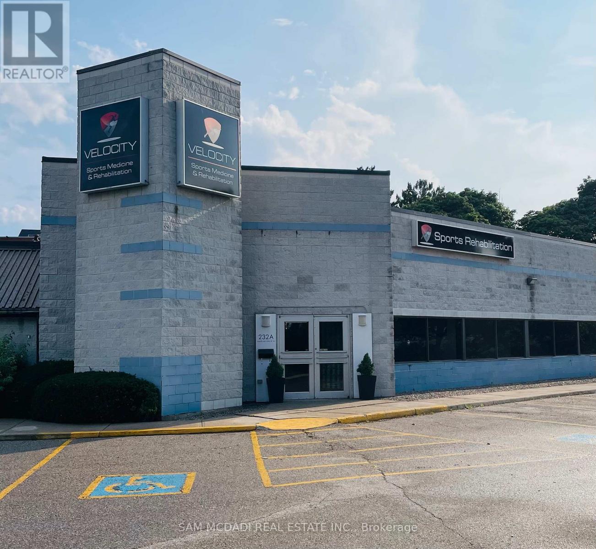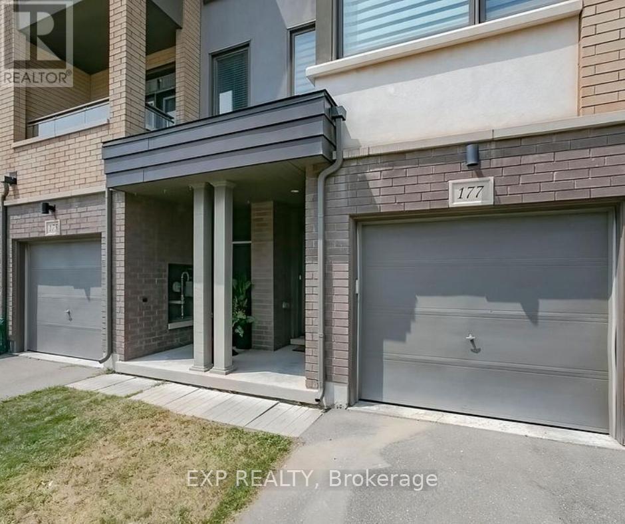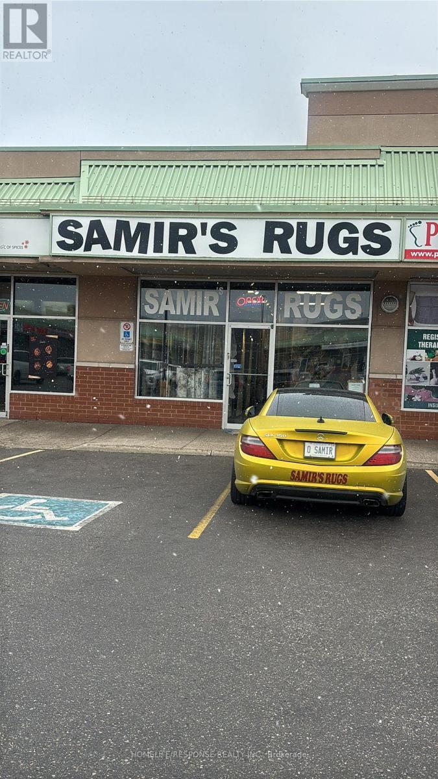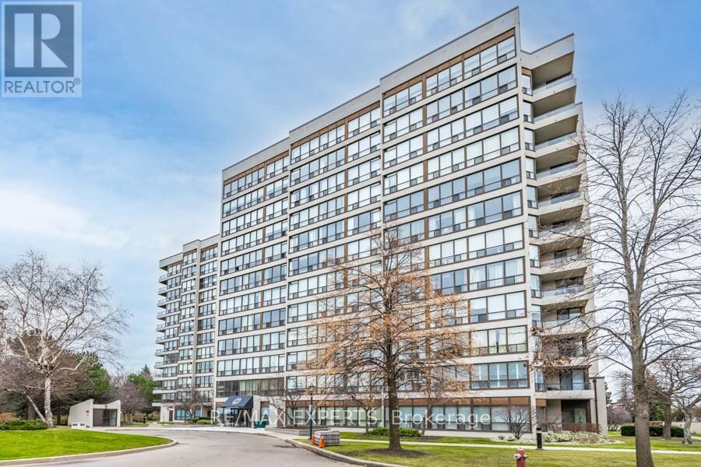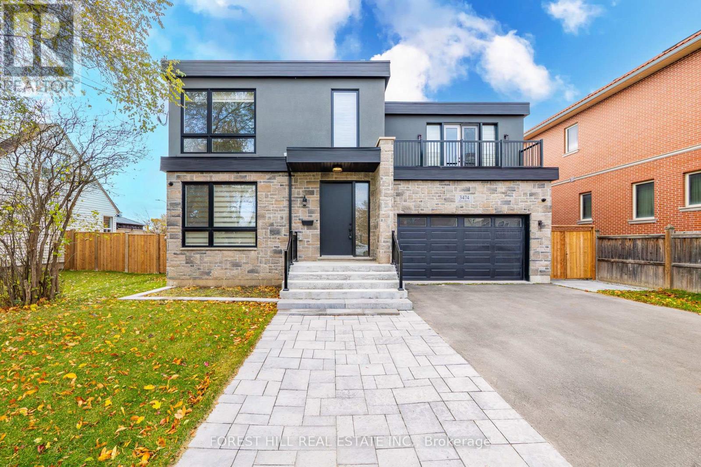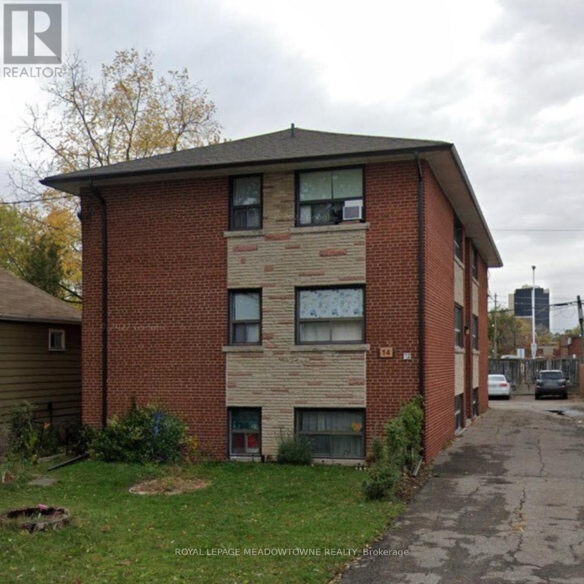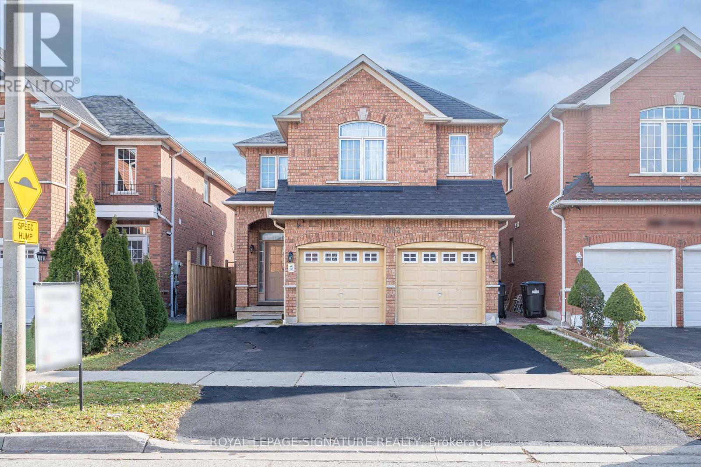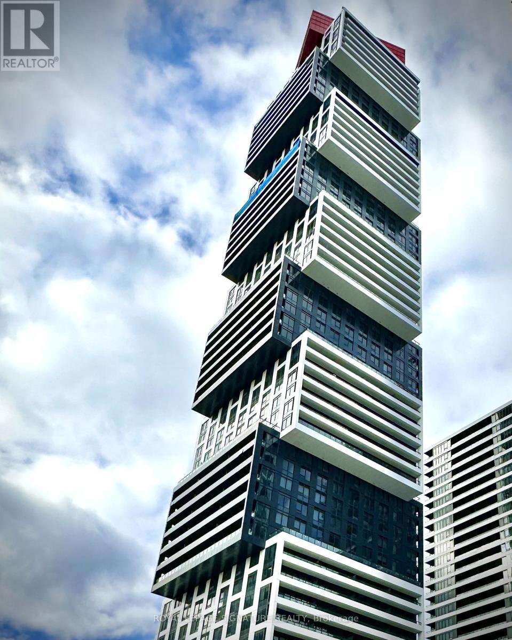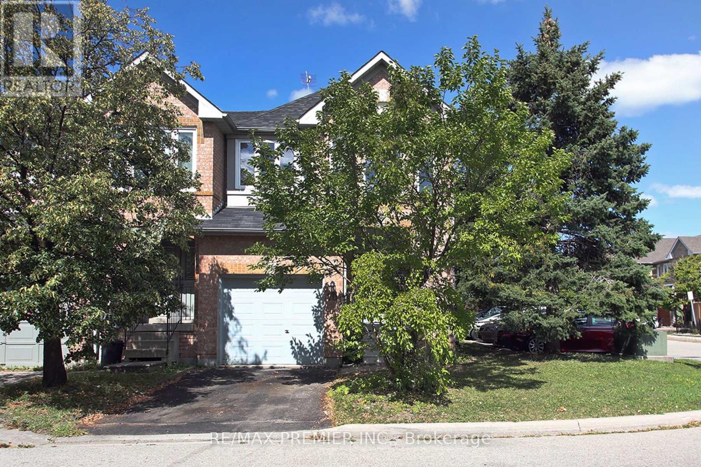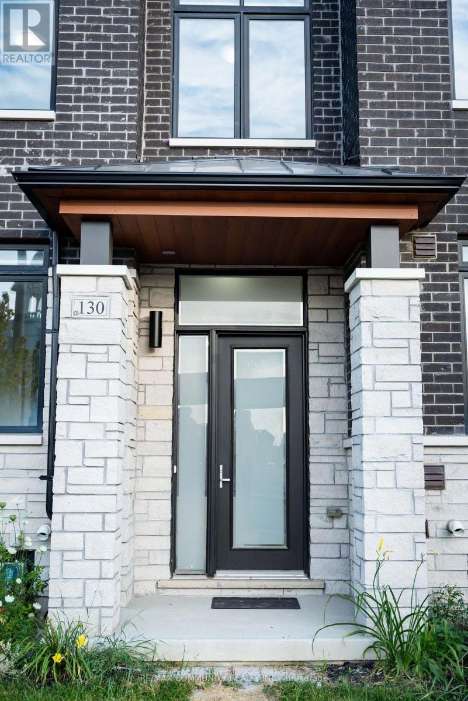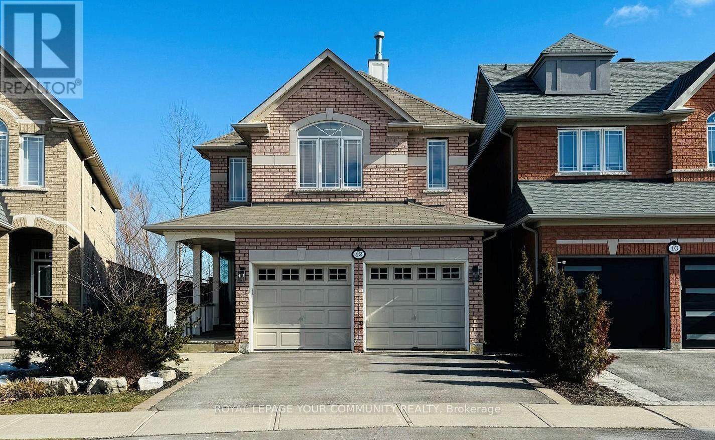232 South Service Road E
Oakville, Ontario
Rare sublease opportunity: a private, all-inclusive gym space in Oakville with no extra fees. Located inside Velocity Sports Medicine & Rehabilitation, a busy multidisciplinary clinic with steady foot traffic, this turnkey 488 sq. ft. training area is perfect for yoga, Pilates, small group classes, or one-on-one personal training. Utilities and fees are fully covered, with zero startup costs. Professional reception services provide full front desk coverage for a polished client experience, and private treatment rooms are available for physiotherapists, healthcare practitioners, or consultations. You'll also benefit from built-in referrals by collaborating with in-house sports medicine clinicians. The space offers ample free parking, a clean and modern environment, and flexible lease terms, making it ready for you to move in and grow immediately. Don't miss this rare chance to secure private training space in Oakville. (id:60365)
177 Sabina Drive
Oakville, Ontario
Welcome To This Upgraded 3 plus 1 Bedroom Townhome Located In This Oakville Family-Friendly Neighborhood. Recently Painted Spacious 3 Storey Townhome, 1765 Square Feet. Laminate Flooring Throughout. Upgraded Kitchen with Granite Counter Tops and Stainless Steel Appliances, and Walk Out to Upgraded Deck. Good Size Island with Breakfast Bar, Open Concept with a Dining Room and Large Great Room. Third Bedroom Features a Bonus Study Area. Excellent Location Close To Many Amenities Including Plazas, Schools, Parks, Public Transit, Highway Access And More! Laundry on 3rd floor for Added Convenience. (id:60365)
32 - 361 Parkhurst Square
Brampton, Ontario
Excellent Retail Space on a Busy Intersection and High Traffic Plaza. Business is also on Sale if Interested or you can open your Own Business. Current Owner at this Location Since Opening of the Plaza (14 years). Many long term tenants in the plaza. Ideal for a Wide Range of Retail Uses. Currently Operating as a Carpet/Rug Store. The Unit Features a Rear Office, Two Piece Washroom, and Convenient Rear Entrance. Lots of Parking and Easy Customer Access. Brand New Heating/Cooling System Installed in November 2025. (id:60365)
47 Earlsdale Crescent
Brampton, Ontario
Welcome To This Beautifully Maintained 4-bedroom, 2-story Home For Rent In The Prime Southgate Neighbourhood Of Brampton! Situated On A Spacious Lot, This Family-friendly Property Offers A Huge Living Room And Dining Area On The Main Level, A Renovated Kitchen With Upgraded Stainless Steel Appliances, And A Convenient 2-piece Bathroom. Upstairs, You'll Find Four Bright Bedrooms With Large Windows, Hardwood Flooring Throughout, And A Modern 4-piece Bathroom-no Carpet Anywhere In The Home. Enjoy The Private Fenced Backyard, Separate Laundry, And The Unbeatable Location Close To Schools, Shopping, Bramalea GO Station, Public Transit, And Easy Access To Highways 410 & 407. With Chinguacousy Park And Bramalea City Centre Just Minutes Away, This Home Combines Comfort, Convenience, And Lifestyle-truly A Must-see Rental Opportunity! (id:60365)
611 - 12 Laurelcrest Street
Brampton, Ontario
Welcome to this bright and spacious 1-bedroom condo in the highly sought-after Laurel crest community! All utilities are included except Cable and Internet. This well-maintained unit features a functional layout with a large bedroom, walk-in closet, in-suite laundry, and a private balcony perfect for relaxing. Enjoy an open-concept living and dining area with plenty of natural light. Located in a secure, well-managed building with 24-hour gated security and exceptional amenities, including an outdoor pool, tennis court, indoor hot tub, sauna, games room, exercise room, and party/meeting rooms. One underground parking spot included and there is a option to rent second space. Conveniently located near Bramalea City Centre, transit, parks, and highways 410 & 407 perfect for commuters and those who love city conveniences. (id:60365)
3474 Joan Drive
Mississauga, Ontario
Over 3,700 Sq.Ft. Above Grade! Beautifully Crafted, Custom-built 4-bedroom Home Set On A Rare 60' X 200' Lot. Main Floor Offers High Ceilings, Open-to-above Heated Foyer With A 19' Ceiling, And A Striking Wrought Iron Staircase With Decorative Balustrade. Herringbone Hardwood Flooring Throughout Main Floor, Formal Living Room With Oversized Windows, Separate Dining Room & Inviting Family Room With A Walk-out To The Backyard. Spacious Kitchen Is Designed For Function And Style, Featuring Quartzite Backsplash And Counters, Top Tier Stainless Steel Appliances, Large Centre Island With Quartzite Countertop, Pantry Cupboard, Custom Pull-out Shelving, Custom Sink With Glass Rinser & Faucet, Under-sink Garbage & Recycling Receptacles & A Large Picture Window Overlooking The Backyard. Upstairs, The Primary Suite Includes A Walk-in Closet, 6-pc Ensuite With Steam Shower, Freestanding Soaker Tub, Heated Floors, And Led Smart Vanity Mirrors. The Second Bedroom Offers A Private 4-pc Ensuite With Led Smart Mirrors, While The Third And Fourth Bedrooms Are Connected By A Well-designed Jack & Jill Bathroom With Matching Upgrades. A Generous Mud Room Adds Practicality With Ample Storage, Full Closet, Side Entrance, And Interior Access To The Oversized Double Car Garage. The Finished Basement With A Separate Entrance Expands The Living Space With A Large Recreation Room, Two Additional Bedrooms, A Unique Room Complete With Wet Bar And 3-pc Ensuite - Perfect As A Private "Man-cave," Office, Or Hobby Space. Separate Entrance To Large Cold Room Which Also Has Direct Access To The Expansive Fenced Backyard. This Home Also Features A 3-Zone Built-in Sound System, Allowing Each Level To Be Controlled Individually. Oversized Windows Throughout Fill The Home With Abundant Natural Sunlight. Ideally Located Minutes From Square One With Quick Access To Major Highways, This Home Offers Exceptional Space, Craftsmanship, And Convenience. Home is Brand New with Full Tarion Warranty. (id:60365)
Unit 3 - 14 Vanevery Street
Toronto, Ontario
Beautiful 2 bedroom Apartment, new Quartz Counters, Laminate Floors, Spacious bright sun filled unit, oversized windows, Excellent Etobicoke Location, Desirable Mimico Neighbourhood Close to Mimico G Station, and a Short Walk to Great Shops, Bakeries, Parks, Restaurant's, Grocery Stores, Easy Access to Gardiner, 427, Airport, Popular Sherway Gardens Mall, Unit Comes With 1 Parking Space, Heat and Water Included, Coin Laundry is In the Basement. (id:60365)
1082 Galesway Boulevard
Mississauga, Ontario
Well-maintained family 4 bedroom, 3.5 bathroom family home with a 2 bedroom in-law suite complete with its own kitchen and separate entrance. This home works great for a large family or multi-generational household! Large kitchen with breakfast area, family room and separate formal living/dining room. Walk-out to a fenced backyard. Built-in double car garage and widened driveway that fits 3 more cars. Over $30K in updates over the past 2 years: kitchen (2024), new roof, A/C unit, owned hot water tank, wood shutters in family room, wood fence, driveway (all 2023), and freshly painted in some areas. Family friendly community close to desirable schools, parks, transit, a golf course and plenty of shopping with Heartland Outlets nearby! (id:60365)
3011 - 4015 The Exchange
Mississauga, Ontario
Welcome to the heart of Mississauga, where urban sophistication meets cozy living in this brand-new one-bedroom condo at EX1. Picture yourself waking up to sun-kissed mornings in your stylish, open-concept sanctuary, where elegance and comfort intertwine seamlessly. As you step inside, you're greeted by high ceilings and a bright ambiance, accentuated by premium finishes that create an inviting atmosphere. Imagine sipping your morning coffee across from where the city buzzes below. Living here means you're just moments away from the vibrant pulse of downtown Mississauga, with Square One's premier shopping and diverse dining options calling your name. Whether it's a quick bite or an evening out with friends, everything you need is within walking distance. The spacious living area flows effortlessly into a modern kitchen adorned with quartz countertops and stainless-steel appliances, making it a joy to whip up a meal or entertain guests. And when it's time to unwind, the thoughtfully designed bedroom offers a peaceful retreat, ensuring restful nights after busy days. Convenience is key in this prime location, with access to public transit, including the City Centre Transit Terminal, making your commute a breeze. Plus, you're just a stroll away from Sheridan College's Hazel McCallion Campus and only a quick ride to the University of Toronto Mississauga, perfect for students and professionals alike.EX1 isn't just a place to live; it's a lifestyle. With resort-style amenities at your fingertips and easy access to Highway 403, you'll find that this condo offers the perfect blend of modern luxury and urban vibrancy. Come experience the joy of city living where everyday feels like a new adventure. (id:60365)
70 Gilgorm Road
Brampton, Ontario
Beautiful Corner Townhome in a Prime Neighbourhood! This spacious 3+1 bedroom, 4 washroom corner townhome is located in a highly desirable community and offers both comfort and convenience with low condo fees .Key Features:* Bright and carpet-free interior with laminate flooring throughout* Porcelain tiles in the kitchen and entryway* Double door entry, smooth ceilings, and modern pot lights* Windows updated 2 years ago and roof replaced 4 years ago* Finished basement with a bedroom and washroom perfect for guests or extended family Prime Location: Close to schools, parks, shopping, public transit, HWY 410, and Mount Pleasant GO Station Don't miss this incredible opportunity-schedule your visit today! (id:60365)
130 Purple Sage Drive
Brampton, Ontario
Welcome to 130 Purple Sage Dr - Your Luxury Retreat Awaits!Step into modern elegance with this beautifully upgraded builder's model home - less than 5 years old and designed for today's lifestyle. With 3 spacious bedrooms and 4 bathrooms, this home is the perfect blend of comfort, style, and functionality.The ground floor offers incredible flexibility - whether you need an extra living area, a private home office, an in-law suite, or even a 4th bedroom, this space can do it all. You'll also find a convenient laundry area and a 2-piece washroom, ideal for guests or extended family.Upstairs, enjoy bright and open living and dining spaces that flow seamlessly to a charming balcony - perfect for your morning coffee or evening unwind. The sleek modern kitchen features stainless steel appliances, stylish cabinetry, and elegant finishes that make every meal feel special.Located in the sought-after Gore Rd & Queen St E pocket, you'll love the convenience of nearby highways (427 & 407), Costco, Walmart, restaurants, and local shops - everything you need just minutes away. Plus, with its location right on the border of Woodbridge, Brampton, and Toronto, you truly get the best of all worlds.Experience luxury, comfort, and convenience - all at 130 Purple Sage Dr.**Furniture available at an additional cost. (id:60365)
12 Pegasus Drive
Richmond Hill, Ontario
Freshly renovated detached home with a 2-car garage in the desirable Oak Ridges community. This bright and welcoming 2-storey property offers 3 spacious bedrooms plus a large upper-level family room that can easily serve as a 4th bedroom if needed. The home features a modern custom kitchen with stainless steel appliances, and an open-concept living and dining area that's perfect for everyday living.Located in a family-friendly neighbourhood known for excellent public and private schools, parks, trails, and convenient access to amenities. A great option for AAA tenants looking for a comfortable, well-maintained home in a quality area.Non-smokers and no pets preferred. (id:60365)

