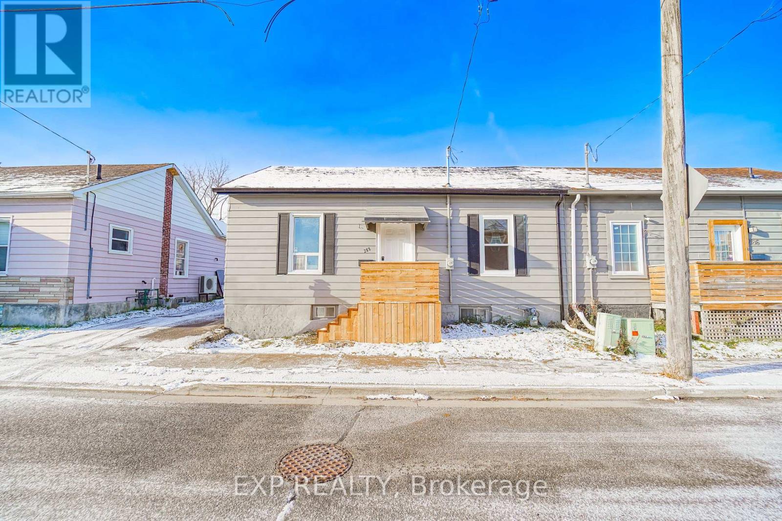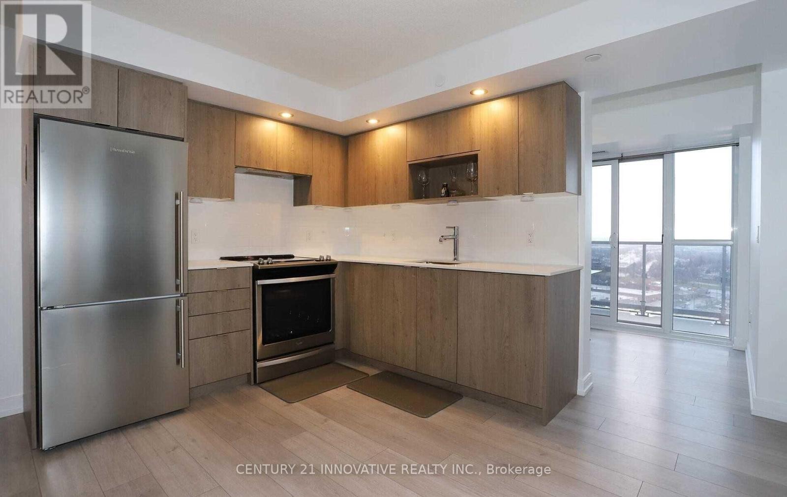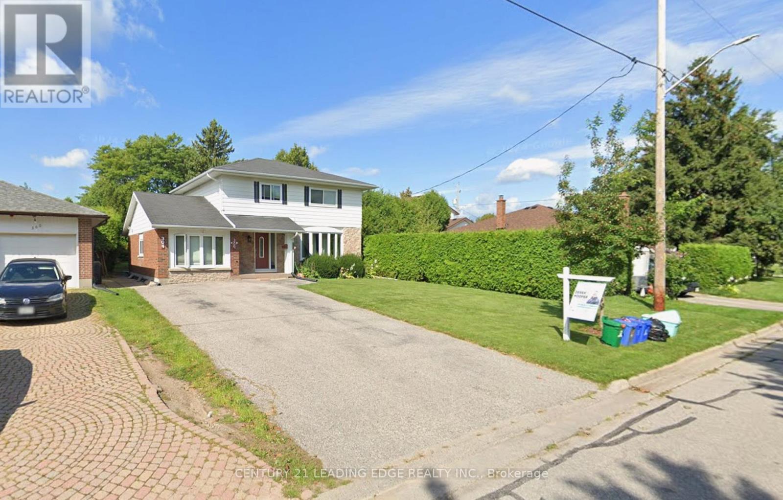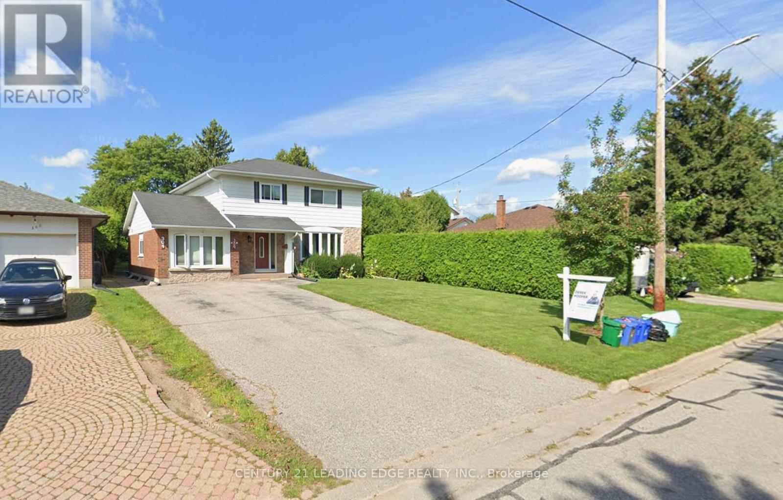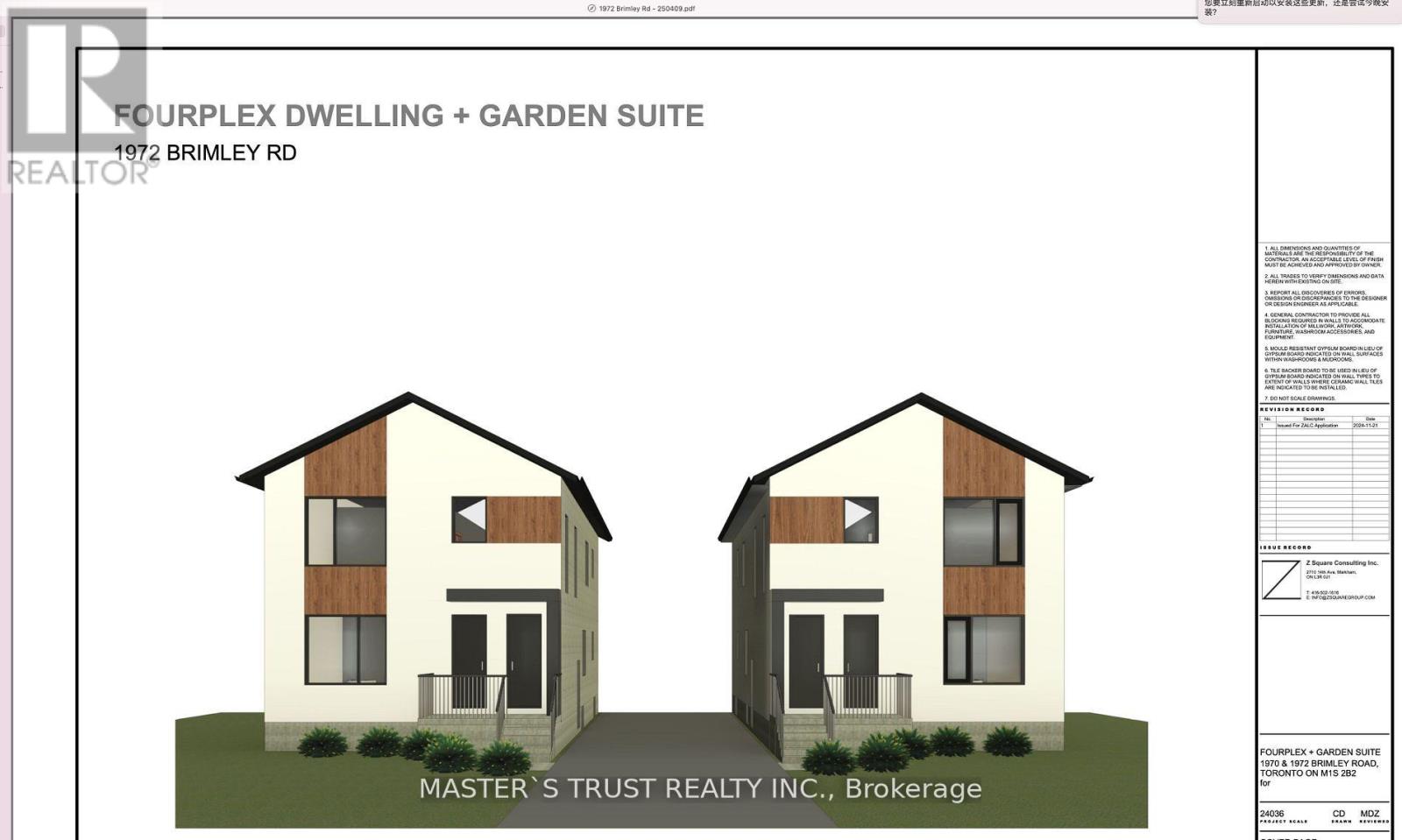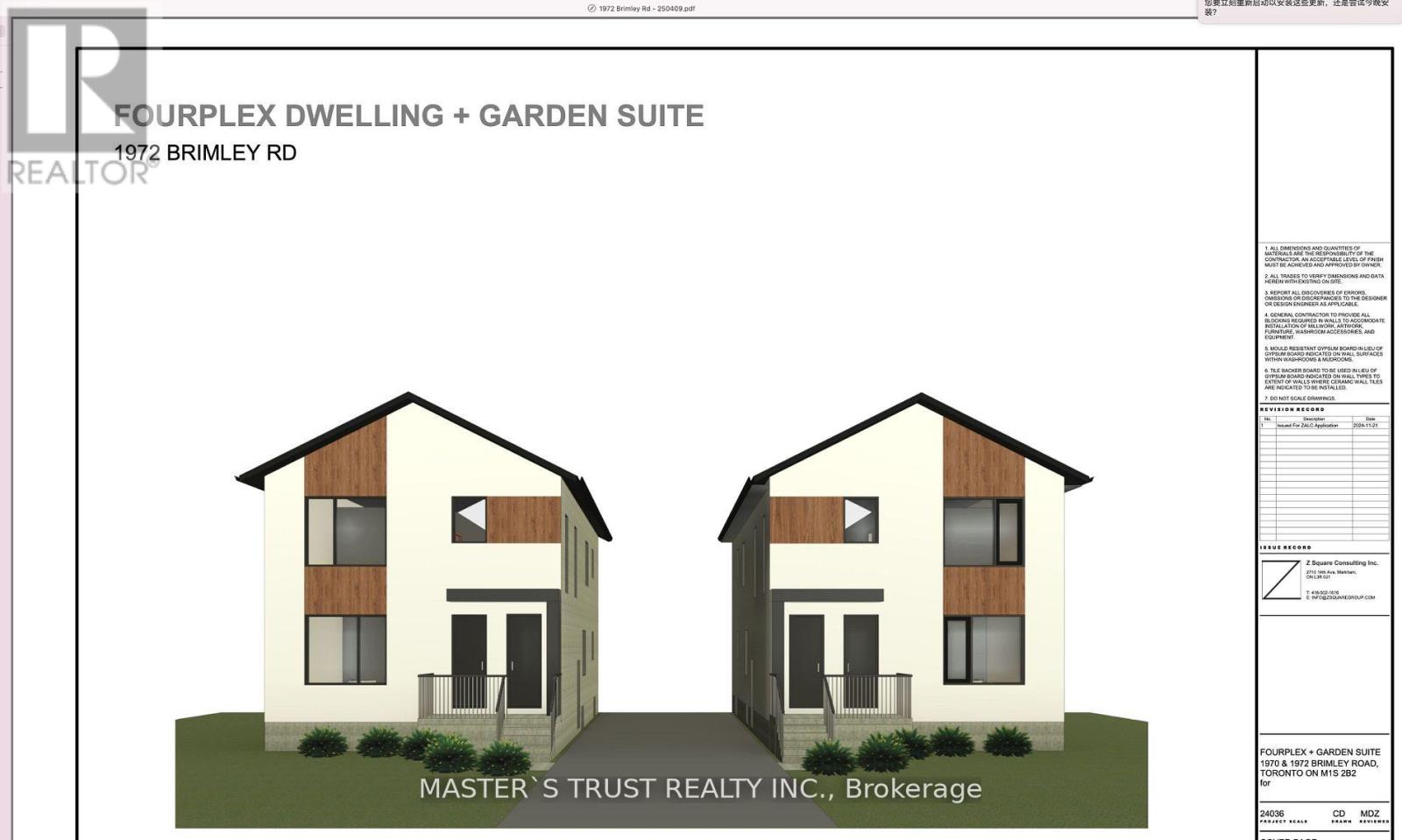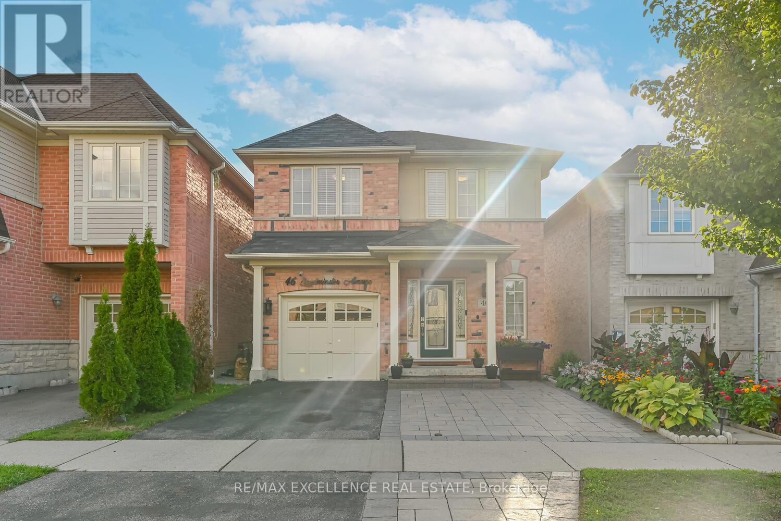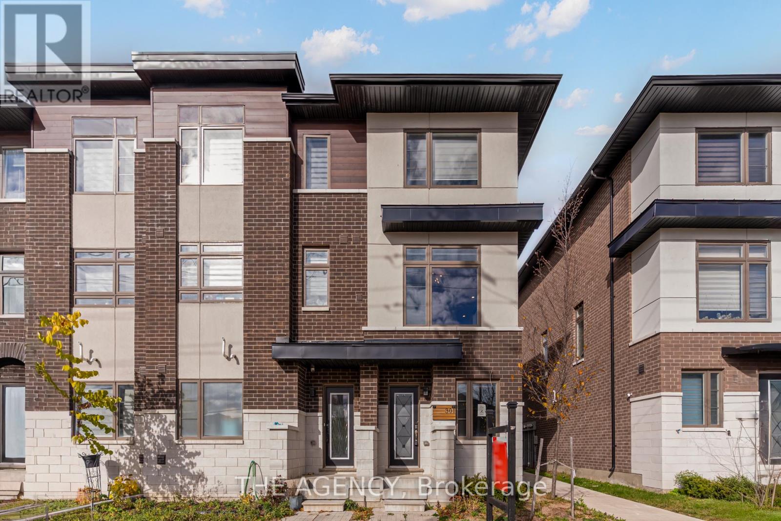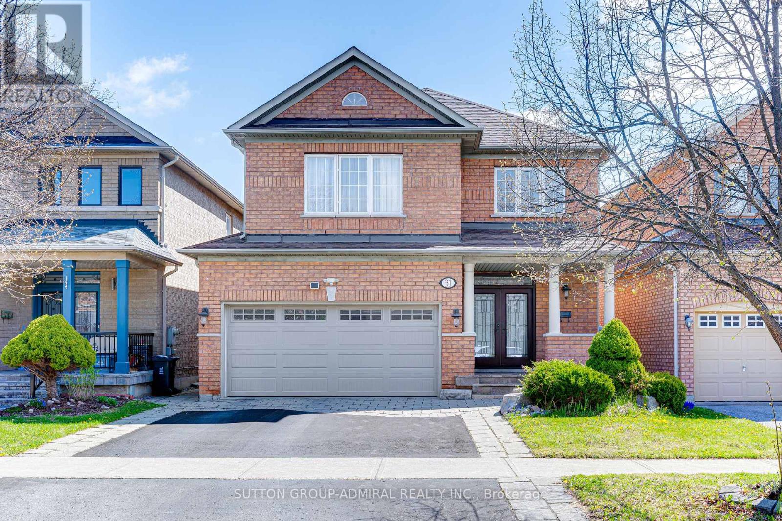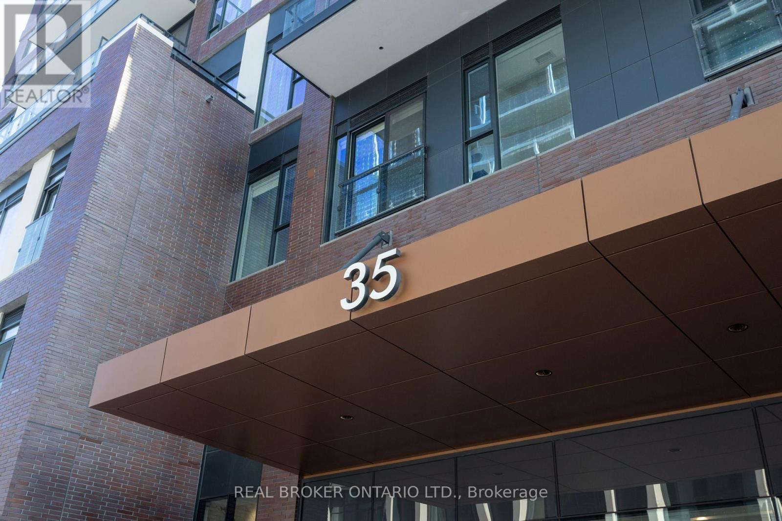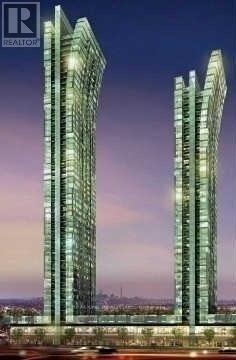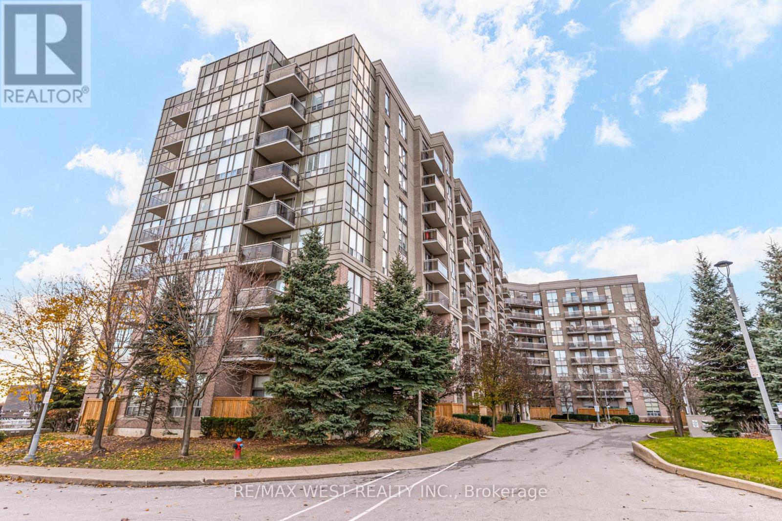288 Celina Street
Oshawa, Ontario
Welcome to this beautifully renovated semi-detached bungalow located in the heart of Central Oshawa. This turn-key home features 3 spacious bedrooms and 2 modern bathrooms, perfect for first-time home buyers, downsizers, or savvy investors.Step into the open-concept kitchen equipped with brand new stainless steel appliances, sleek countertops, and ample cabinetry - ideal for both cooking and entertaining. The bright living space offers a cozy yet modern layout, filled with natural light.Enjoy the private backyard, detached garage, and unfinished basement - ready for your personal touch or additional living space. Close to transit, schools, shopping, parks, and essential amenities - this home offers the perfect blend of convenience and comfort.Don't miss out on this opportunity to own a renovated bungalow in a thriving community. (id:60365)
2008 - 225 Village Green Square
Toronto, Ontario
Welcome Home! Stunning Tridel Built, Selene Condos- Corner Unit 2 Bedroom + A Large Den , 2 Bathrooms W/ 2 Balconies Overlooking The Cityscape. Brilliant Layout Flooded W/ Natural Light. Features A Modern And Elegant Open Concept Kitchen w/ Tile Backsplash, Quartz Counters, Laminate Floors + More. Building Amenities Include Exercise Rm, Concierge, Party Rm, Visitors Parking + More. Mins To 401, Ttc Transit and close to Scarborough Town Centre, Restaurants + More! 1 Car Underground Parking Space Included! (id:60365)
1 - 304 Nipigon Street
Oshawa, Ontario
Welcome to 304 Nipigon St, a bright and spacious 4-bedroom, 2-washroom upper unit located in a quiet, family-friendly neighbourhood of Oshawa. This well-kept home features an open and comfortable layout with large windows that fill the space with natural light. Enjoy a functional kitchen, generous living and dining areas, and ample bedroom sizes ideal for families or professionals. The unit includes three dedicated parking spaces, shared access to the backyard, and its own private laundry for added convenience. Located close to parks, schools, shopping, transit, and major routes, this home offers exceptional comfort and convenience. Tenant pays 60% of utilities. Move-in ready perfect for those seeking space, privacy, and an excellent neighbourhood. (id:60365)
2 - 304 Nipigon Street
Oshawa, Ontario
Welcome to the spacious 2-bedroom, 1-washroom basement unit at 304 Nipigon St in Oshawa. This bright, well-maintained unit offers a comfortable open-concept living and dining area, a functional kitchen, and generously sized bedrooms. Large above-grade windows provide great natural light, making the space feel warm and inviting. Enjoy the convenience of three dedicated parking spaces, shared backyard access, and private laundry. Located in a quiet, family-friendly neighbourhood close to parks, schools, transit, shopping, and major amenities. Tenant pays 40% of utilities. A great option for small families, working professionals, or anyone seeking an affordable and well-located home. (id:60365)
1972 Brimley Road
Toronto, Ontario
Attention Builders/Investors! Don't Miss This Rare Opportunity To Build income rental property. will be Sale together with 1970 Brimley rd LOT . 2 lot can be build 10-unit rental apartment total 38 rooms. Comply with CMHC mortgage policy.Please see the attached surveys and reference plans. This 38' x 159' Severed Lot Is Conveniently Located To Nearby Amenities And Attractions. This Well Mainted Lot is Leveled and Features Access to Sewers, Municipal Water And Utility Lines. TTC At Door Step. Walking Distance To school Scarborough Town Centre. Easy Access to Hwy 401.the main building's Building permit (four units )have been obtained, for the garden house's building permit is currently being updated. Floor Plans attachment.Appointment Required To Walk The Property (id:60365)
1970 Brimley Road
Toronto, Ontario
Attention Builders/Investors! Don't Miss This Rare Opportunity To Build income rental property. will be Sale together with 1972 Brimley rd LOT . 2 lot can be build 10-unit rental apartment total 38 rooms. Comply with CMHC mortgage policy.Please see the attached surveys and reference plans. This 38' x 159' Severed Lot Is Conveniently Located To Nearby Amenities And Attractions. This Well Mainted Lot is Leveled and Features Access to Sewers, Municipal Water And Utility Lines. TTC At Door Step. Walking Distance To school Scarborough Town Centre. Easy Access to Hwy 401.the main building's Building permit (four units )have been obtained, for the garden house's building permit is currently being updated. Floor Plans attachment.Appointment Required To Walk The Property (id:60365)
46 Lloydminster Avenue
Ajax, Ontario
Absolutely Stunning Detached Home with Finished Walkout Basement & Separate Entrance! Located in a high-demand area of Ajax, just minutes from Hwy 401, parks, schools, and all major amenities. Nestled on a beautifully landscaped lot featuring elegant interlocking and vibrant flower beds, this home offers fantastic curb appeal and outdoor charm. Bright, functional layout with no carpet throughout. The spacious, family-sized kitchen boasts brand-new cabinets and a walkout to a large deck-perfect for entertaining. An elegant oak staircase leads to the upper level, featuring a luxurious primary suite with walk-in closet and upgraded ensuite, plus two generous bedrooms and an additional full washroom. A spacious laundry room completes the upper level for added convenience. The finished walkout basement includes a rental-ready suite with kitchen, washroom, and combined living/bedroom-ideal for extra income or multi-generational living. A perfect blend of style, comfort, and functionality. Don't miss this gem! All information as per seller. (id:60365)
301 - 250 Finch Avenue
Pickering, Ontario
Welcome to this end unit freehold townhouse in the highly sought after Rouge Park community, built by Icon Homes. open concept living space, this 3 Bedroom home is designed with modern elegance and stylish finishes throughout. Bright and spacious principal rooms are filled with natural light, featuring a grand open layout perfect for entertaining and comfortable family living. Enjoy a modern kitchen with quartz countertops, breakfast/dining area with walkout to a large balcony, and combined living and dining room enhanced with pot lights and Windows. Upstairs laundry room adds everyday convenience. The primary suite offers a walk in closet a 4pc ensuite with sliding glass door bathtub, while the guest bathroom also features a sliding glass door bathtub. Direct access to a 2-car garage from the ground floor with an accent wall in large office space with closet. Located close to highly rated schools (Elizabeth B. Phin P.S.), parks, trails, shops, and with easy access to Hwy 401/407. (id:60365)
31 Acara Court
Toronto, Ontario
Well Maintained, Fabulous 4 Bedroom Family Home In Bridlewood Neighbourhood. Situated On A Quiet, Sought After & Child Safe Street. Original Owner. Over 2,500sqft. Bright & Sun-Filled Home. Hardwood Floors Throughout Main Level. Large And Spacious Bedrooms. Upgraded Shared Bathroom On Second Floor. Steps To Schools, Park, Ttc, Shopping & Minutes To 401/404/407/Dvp & Subway. (id:60365)
317 - 35 Tubman Avenue
Toronto, Ontario
Studio Unit With A Very Practical Layout. Floor To Ceiling Windows Makes The Space Bright And Sunny. Integrated Premium Kitchen Appliances. Chance To Live In This Vibrant Neighbourhood. Building Amenities Include: Party Room, Co-Work Space, Arcade, Kids Zone, Outdoor Fitness Area And Yoga Space, Mega Gym, Outdoor Terrace, And More. Photos were taken prior to current occupancy. (id:60365)
2302 - 11 Bogert Avenue
Toronto, Ontario
No Obstructions, Short Walk To Subway And Close All Amenities, Emerald Park Condo 2+ Den, 2 Bath, 9" Ceiling Height. European Style Cabinets, Easy Access To 401, Parking And Locker Included. (id:60365)
709 - 1720 Eglinton Avenue E
Toronto, Ontario
Welcome to your front-row seat to the sky! This super spacious 2-bedroom, 2-bathroom condo offers direct south-facing views that transform every sunrise and sunset into a moment. Located in the heart of Victoria Village, this unit delivers uninterrupted panoramas, a bright open-concept split layout for privacy and flow, and a modern family kitchen with granite countertops and plenty of room to unleash your inner chef. Step out to your private balcony and enjoy peaceful outdoor living, all while being close to everything that matters-Eglinton Square, restaurants, major shopping, TTC at your doorstep, the upcoming Eglinton LRT, and quick access to the DVP and 401. The primary bedroom features a walk-in closet and ensuite for added comfort. Resort-style amenities include a concierge, tennis court, outdoor pool, modern gym, and guest suites for visitors. Plus-heat, hydro, and water are all included in your maintenance fees. One parking spot and locker included. Live where convenience meets calm. Own the view. Own the vibe. (id:60365)

