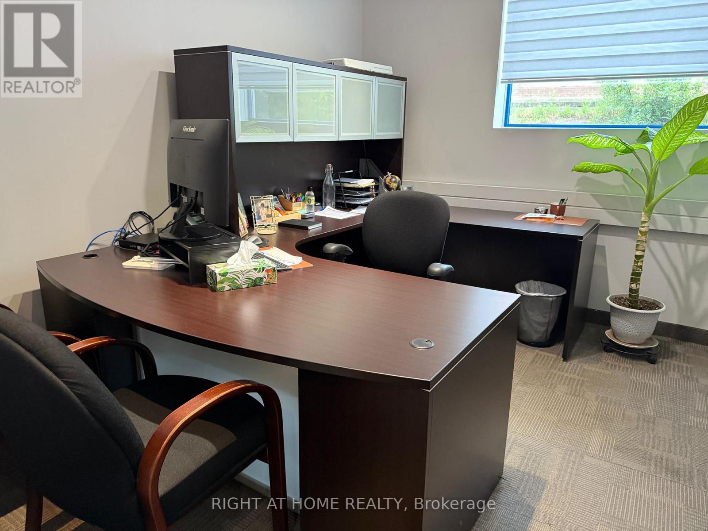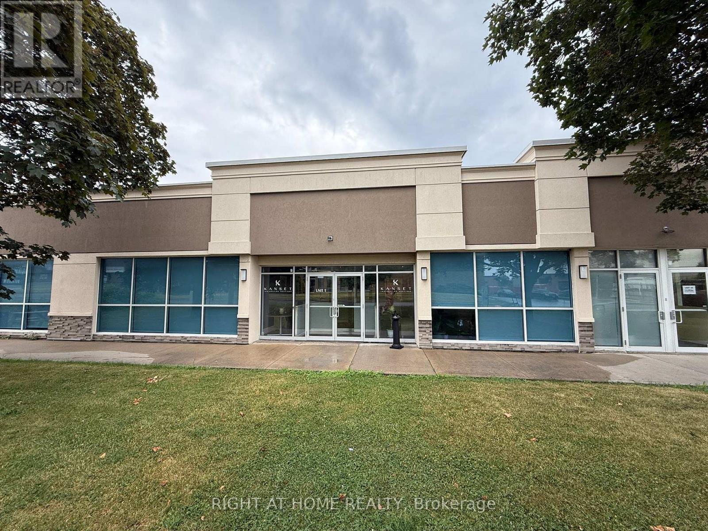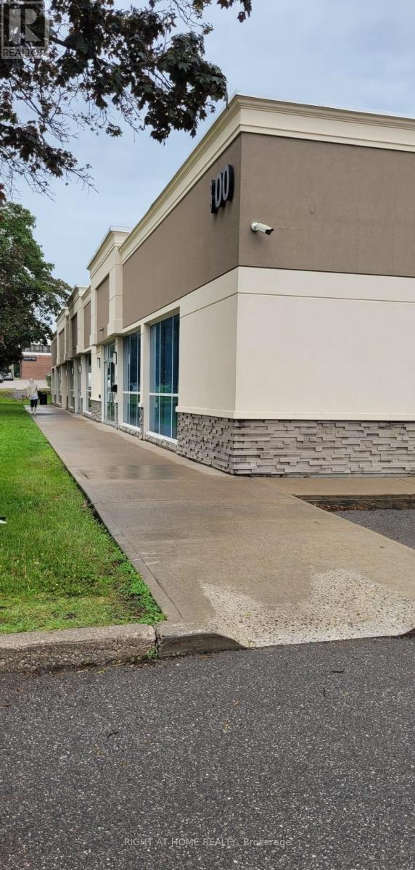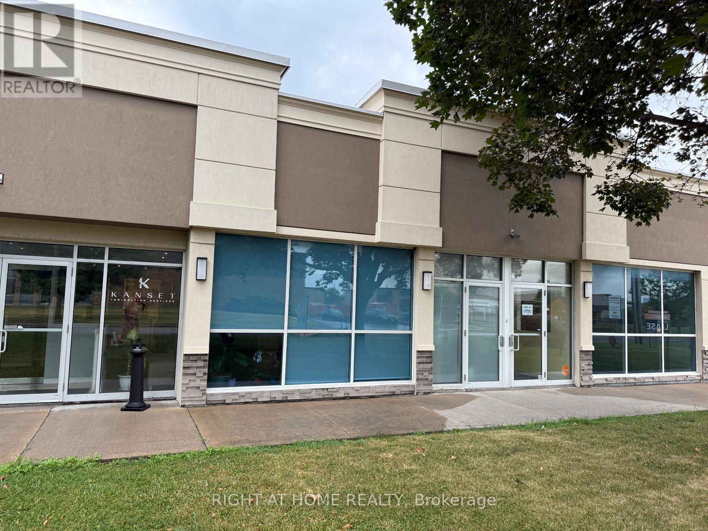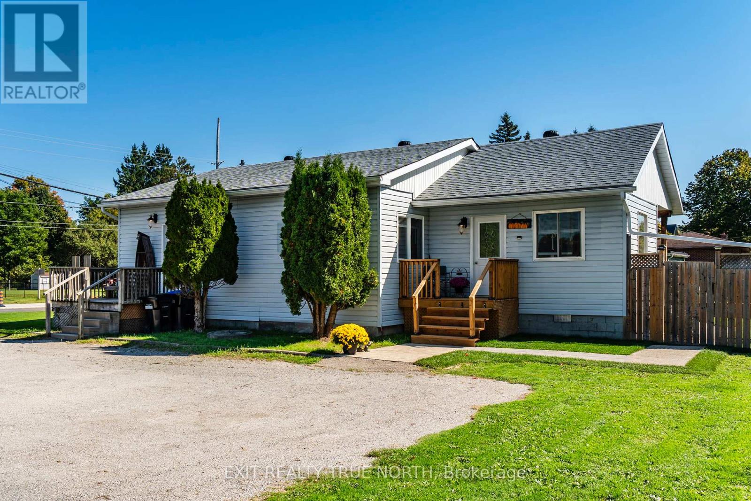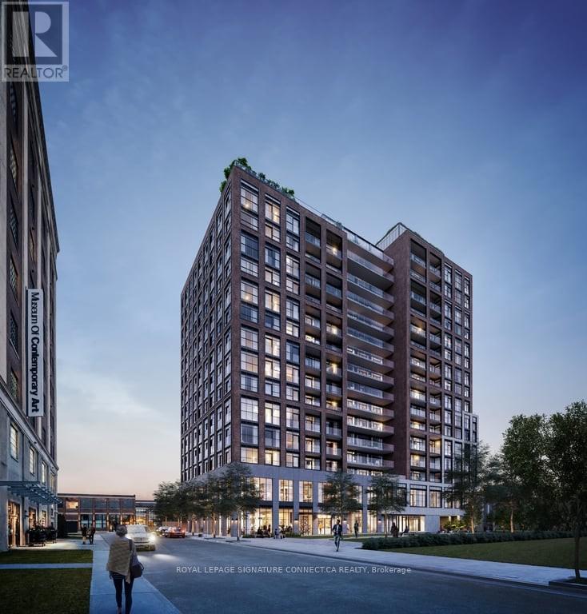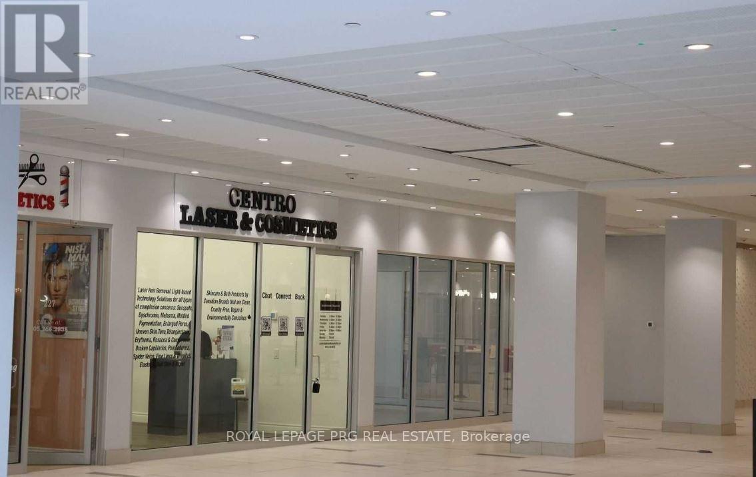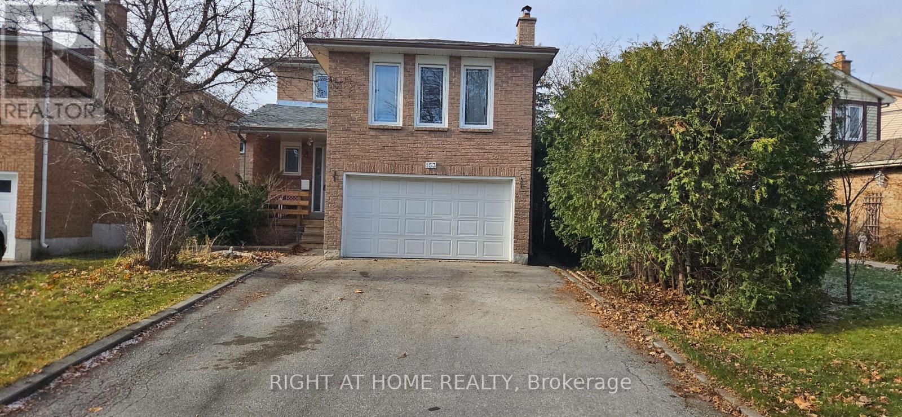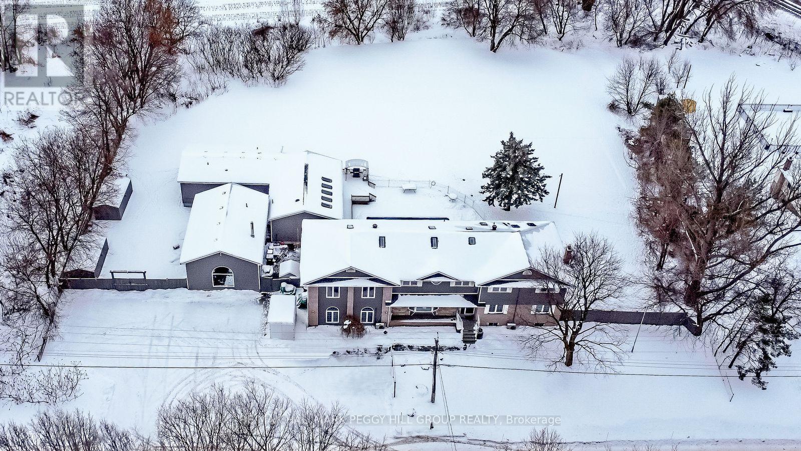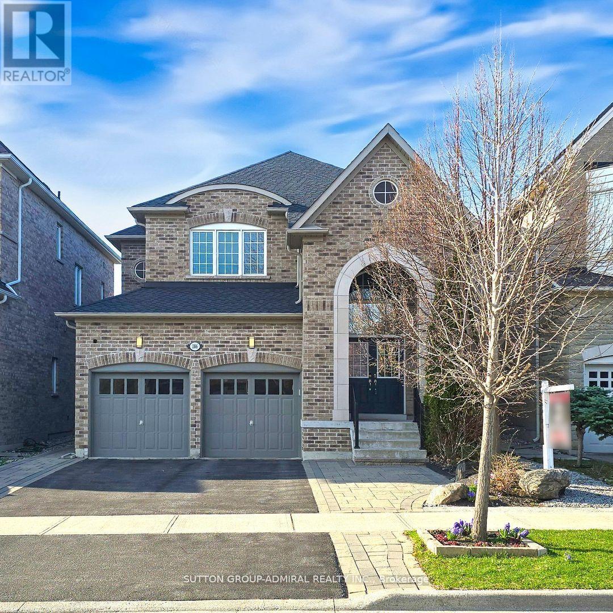Office C1 - 300 Supertest Road
Toronto, Ontario
Clean, bright and fully furnished 110 sq. ft. office space available for sub-lease. Enjoy access to shared amenities including kitchen, washrooms, reception area, and an open-concept office space. TMI, utilities (water, heating, hydro), office cleaning, and parking is included in rent. Conveniently located near Highways 401 and 407. (id:60365)
Office D - 300 Supertest Road
Toronto, Ontario
Well - maintained 230 sq. ft. office space available for sub-lease in North York. Enjoy access to shared amenities including modern kitchen, washrooms, reception area, and an open-concept office space. TMI, utilities (water, heating, hydro), office cleaning, and parking is included in rent. Conveniently located near Highways 401 and 407. Perfect for professionals or small teams looking for a convenient and cost-effective workspace. (id:60365)
3 - 300 Supertest Road
Toronto, Ontario
2154 sq. ft. office space is available for sub-lease. The space includes offices and access to shared amenities such as a kitchen, washrooms, reception area, and an open-concept office space. The building offers ample surface parking. Located in close proximity to Highways 407 and 401. TMI, Utilities: water, heating, and hydro, parking, Office cleaning and Secure access included. (id:60365)
1 - 300 Supertest Road
Toronto, Ontario
Incredible opportunity to sub-lease a clean and well-maintained 1,230 sq. ft. office unit in York University Heights community. The space includes offices and access to shared amenities such as a kitchen, washrooms, reception area, and an open-concept office space. The building offers ample surface parking. Located in close proximity to Highways 407 and 401. Included in rent: TMI, Utilities: water, heating, and hydro, Office cleaning, parking. Fully furnished. (id:60365)
8254 93 Highway
Tiny, Ontario
Welcome to this 3-bedroom, 2-bathroom raised bungalow in the heart of Wyebridge. Situated on a large lot with excellent visibility along Highway 93, this property offers both comfortable living and incredible business potential. The main floor features a bright, practical layout with inviting living areas, well-suited for daily life or a home-based office. Walk out from the primary bedroom to a private, fully fenced backyard with a covered porch, ideal for entertaining or simply relaxing outdoors. A backup generator provides peace of mind, while ample parking and direct highway exposure make this an excellent choice for an at-home business. Conveniently located just minutes from Midland, Georgian Bay and local amenities, this home presents a rare chance to combine lifestyle and work in one property. Don't let this amazing opportunity pass you by! (id:60365)
704 - 181 Sterling Road
Toronto, Ontario
This bright and modern 1+Den, 2 Baths unit offers the perfect balance of style and functionality in one of Toronto's most exciting neighbourhoods. With floor-to-ceiling windows, engineered hardwood floors, and a sleek kitchen featuring quartz countertops and integrated appliances, this unit has it all. The den provides flexible space for a home office or guest area, while the Juliette balcony adds a touch of outdoor charm. Includes locker for added storage. Located steps from MOCA, Henderson Brewery, cafes, shops, and excellent transit options including GO Bloor, UP Express, and TTC. Residents enjoy top-tier amenities: gym, yoga studio, rooftop terrace, and co-working lounge. Urban living at its best! (id:60365)
228 - 7777 Weston Road
Vaughan, Ontario
Centro Square Is Very Busy Commercial Building @ Hwy 7 And Weston Road, In The City Of Vaughan. Close Access To Hwy 400 And Hwy 407 And Subway. Unit 228 Is Available For Lease, On Second Floor With Glass Enclosures, Escalator, Beside Food Court, Well Furnished, Painted With Vinyl Flooring ,220 Amp Upgraded, Sprinkler System, 2 Piece In Suite Washroom, Eat In Kitchen And Separate Room. Multi Use Building, Retail, Medical And Office Use. Existing Business In The Unit Is Laser & Cosmetic. (id:60365)
153 Stephen Street
Richmond Hill, Ontario
Detached, Spacious, Bright And Clean 3-Bedroom House, Basement Is Not Included. Freshly Painted. Located In Desirable Bathurst And Carville Area. Hardwood Floor Throughout, Sunfilled Family Room. Near Community Center, Parks, Schools, Transportation, And Shopping centres. Full Garage Space and two tandem parking on Driveway. Tenant Insurance Required. No Smokers.Tenant Pays 2/3 of All Utilities And 2/3 of Hot Water Tank Rental(Total Rent of Hot Water Tank Is $29.90) (id:60365)
1923 10th Line
Innisfil, Ontario
MULTI-GENERATIONAL ESTATE ON 1.3 ACRES WITH OVER 8,400 SQ FT, SEPARATE LIVING QUARTERS & RESORT-STYLE AMENITIES! This exceptional property, located just outside the charming community of Stroud, offers serene country living and city convenience. This property features over 8,400 sq. ft. of finished living space, including a fully finished main house, a pool house, and separate studio space, each complete with its own kitchen. The main house features a warm and elegant interior with 5 bedrooms, 4 bathrooms, updated flooring, and a desirable layout with multiple walkouts, perfect for entertaining. The kitchen boasts butcher block counters, white cabinets, and stainless steel appliances. The second floor primary suite impresses with a private entertainment area, sitting area with a fireplace, private balcony, office area, and ensuite with walk-in closet and in-suite laundry. The lower level is highlighted by a traditional wooden wet bar and spacious recreation room. Ideal for extended family, the pool house features exotic tigerwood flooring, skylights, a wall of windows overlooking the pool, a spacious living room with vaulted ceilings and a wet bar, a full kitchen, 2 bedrooms, and 2 bathrooms. The pool house also has a 690 sq. ft. basement with plenty of storage and its own gas HVAC and HWT. The bonus studio space welcomes your creativity and offers an open-concept design. Enjoy an in-ground pool, expansive stamped concrete patio, multiple decks, and plenty of green space for family events and activities. Additional amenities include a paved area for a basketball court and an ice rink, exterior lighting, a sprinkler system, and 2 storage sheds. The property has 800 Amp service and a side gate offering access to drive to the backyard, which is the perfect spot to park the boats or toys. This multi-residential #HomeToStay is perfect for those seeking privacy and endless entertainment possibilities. (id:60365)
186 Ascalon Drive
Vaughan, Ontario
Welcome to 186 Ascalon Drive, an elegant and meticulously maintained home designed for discerning families. This residence features a soaring cathedral hardwood ceiling in the foyer, rich flooring throughout, and nine-foot ceilings on the main level. The chef-inspired espresso kitchen is appointed with stone countertops, premium stainless steel appliances, and a spacious breakfast area that opens to a beautifully landscaped, maintenance-free backyard. The outdoor space includes a large stone patio, two gas barbecue connections, and a garden shed, perfect for upscale entertaining. Upstairs offers four generous bedroom and spa-style bathrooms. The professionally finished lower level includes a private in-law suite with two additional bedrooms, ideal for multi generational living This home is located within walking distance to highly rated French immersion, Catholic, and public schools in the York Region District School Board. It is also just minutes from Rutherford and Maple GO Stations and both Mackenzie Health hospitals, offering the perfect blend of lifestyle, location, and long-term value. (id:60365)
301 - 21 George Street
Aurora, Ontario
800 SF 'Open Concept" 1 BR Aurora Condo! Value here! Fresh neutral decor! Modern kitchen with breakfast bar 'open' to 'huge' 'great room'! Dining nook with bay window! Big primary bedroom with wall to wall mirrored closet! Main bath with whirlpool tub! Heated parking garage! Steps to Yonge Street - 10 min walk to go train! (id:60365)
Main Floor - 387 Ontario Street
Newmarket, Ontario
Beautifully Updated Main Floor Unit in the Heart of Downtown Newmarket!Welcome to 387 Ontario Street, a bright and spacious main-floor residence offering exceptional convenience and modern comfort just steps from Newmarket's historic Main Street. This beautifully maintained unit features a well-designed layout with one generous bedroom plus an additional finished room in the basement-ideal for a home office, hobby room, or extra storage.Enjoy an abundance of natural light throughout, a walk-out to a private deck, and the rare benefit of two private entrances for added flexibility and privacy. The functional kitchen comes equipped with full appliances, making this home truly move-in ready.Located in one of Newmarket's most desirable pockets, this property is just minutes from shopping, restaurants, parks, trails, public transit, and the vibrant downtown core. Perfect for professionals, couples, or anyone seeking stylish living in a prime location.HighlightsBright main-floor unit with a welcoming layout1 bedroom + additional finished room in basement, Walk-out from kitchen to deck-great for morning coffee or evening relaxation. Two private entrances for added convenience Kitchen with appliances included Parking for 1 car plus one bay in garage Steps to Downtown Newmarket, shops, restaurants, Fairy Lake, and transitMove-in ready, clean, and well-maintained (id:60365)

