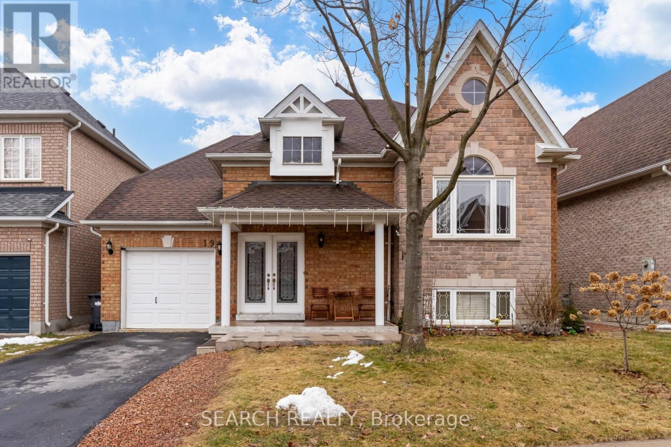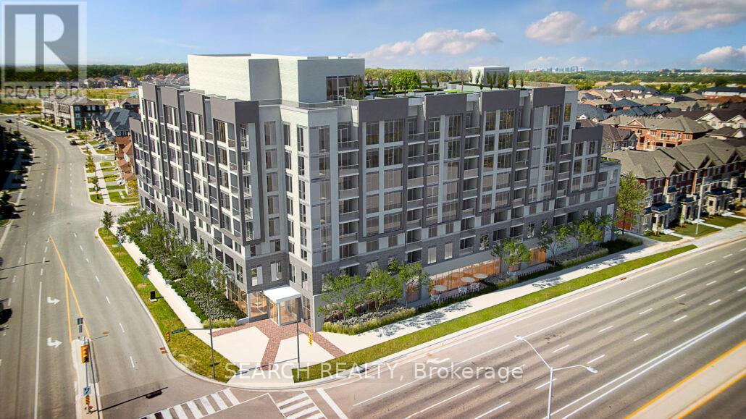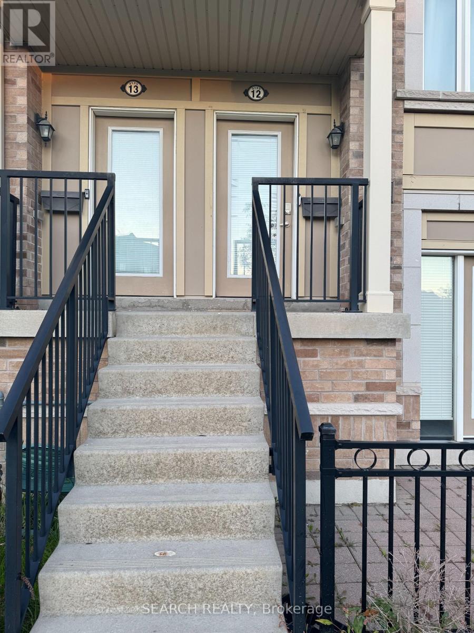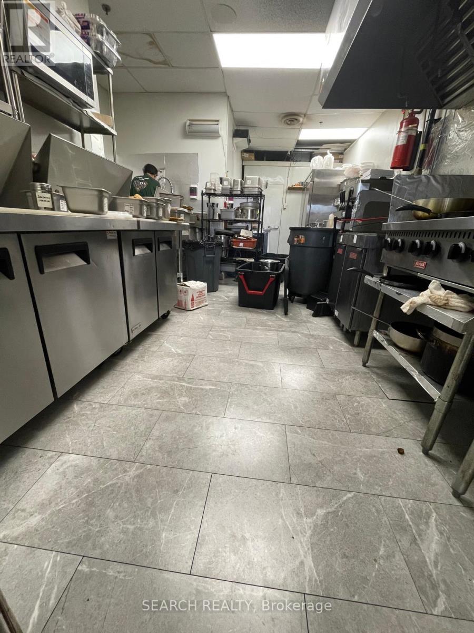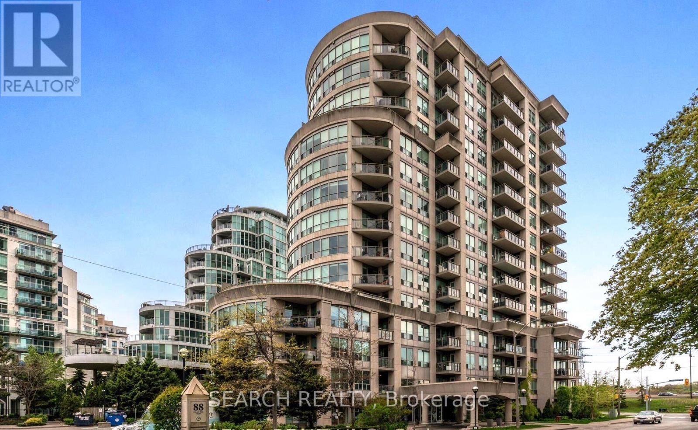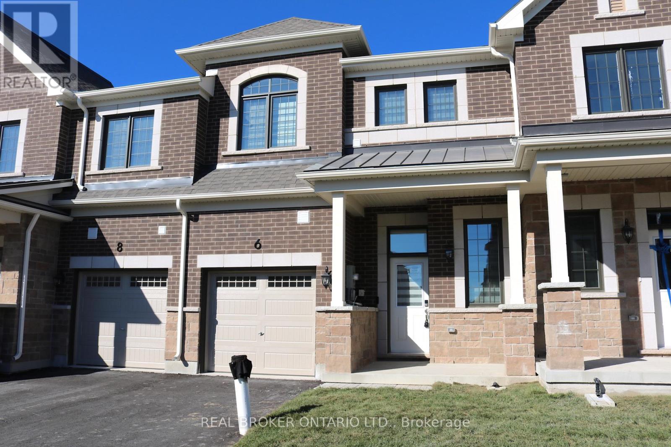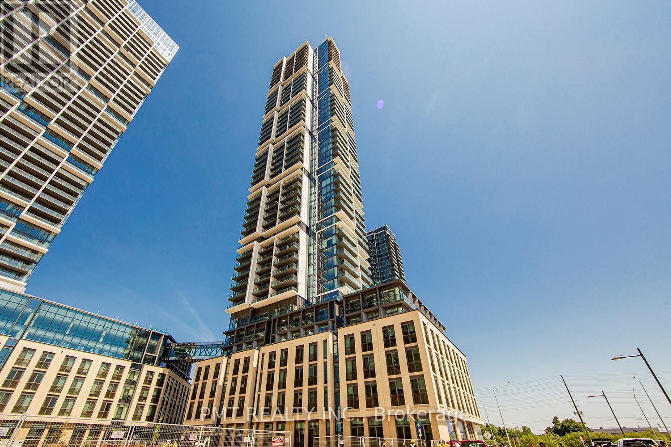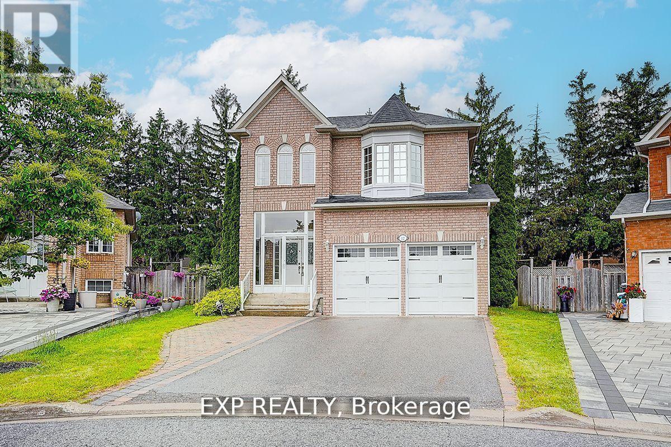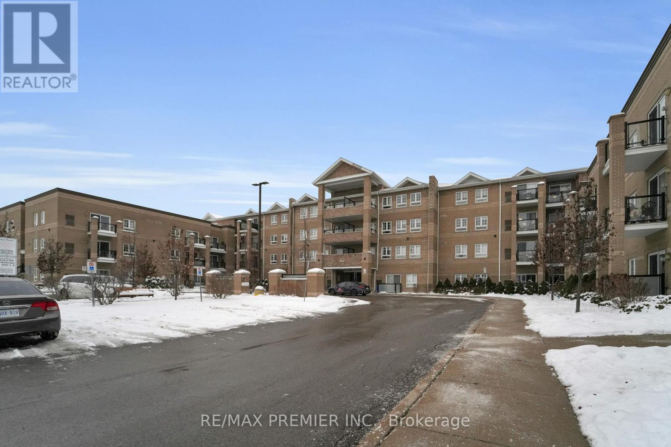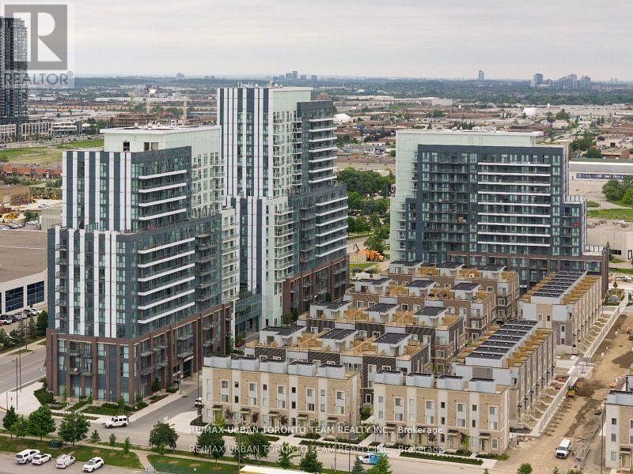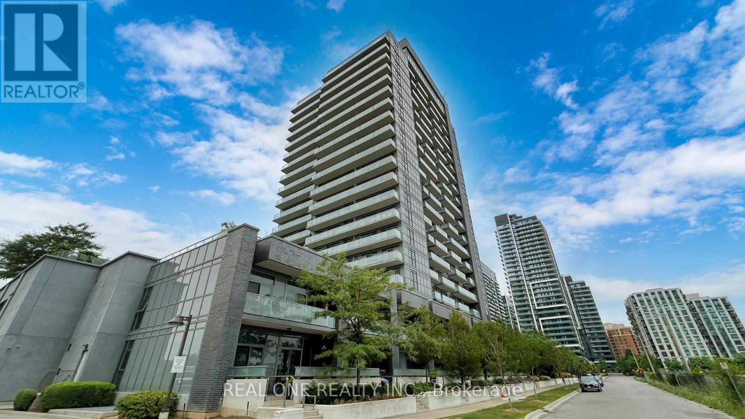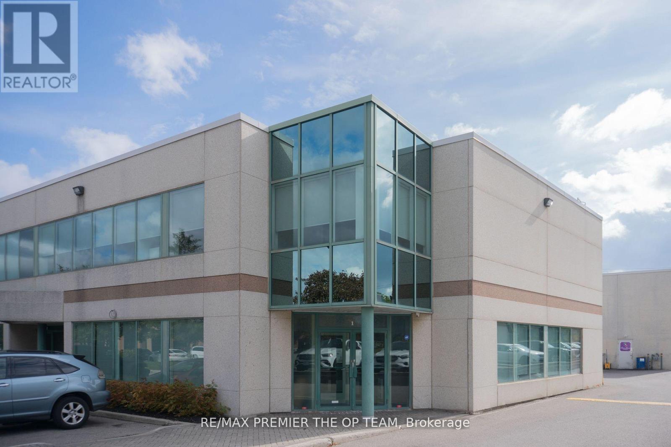19 Treeline Boulevard
Brampton, Ontario
Welcome Home! This fabulous detached bungalow offers a rare walk-out basement with a private separate entrance-perfect for multi-generational living or future in-law suite potential. The main level features generous, sun-filled bedrooms, 2 full washrooms, and a spacious primary retreat complete with a walk-in closet and a luxurious 5-pc ensuite showcasing a whirlpool tub and skylight. Enjoy cooking in the stylish kitchen with stainless steel appliances and a functional centre island.The bright walk-out basement impresses with 2 additional large bedrooms, both boasting above-grade windows, a massive recreation room, and a rough-in for a second kitchen. Step directly out to the backyard and imagine the possibilities! This home checks every box-truly a must see! (id:60365)
301 - 412 Silver Maple Road
Oakville, Ontario
Invest in this beautiful 1-Bedroom suite in the Post Condos by Greenpark Homes in the heart of North Oakville. Buyer must assume Tripe AAA Tenants - tenancy ends June 30/2026. This sleek and modern condo offers open concept living, contemporary finishes and a functional layout and a great view from your open balcony. Laminate throughout. Enjoy thoughtfully designed amenities - rooftop terrace, Party Room and Fitness/Yoga Studio. Easy access to shopping, restaurants, public transit, parks and major highways 403, 407 and QEW. Everything you need is just steps away. Don't Miss This Opportunity! (id:60365)
12 - 3135 Boxford Crescent
Mississauga, Ontario
An executive condo townhome at the heart of Churchill Meadows. This Park-facing home features three spacious bedrooms and three washrooms, making it perfectly suited for families/couples/working professionals. The entire house, including the garage, has been professionally deep-cleaned. Walls have been freshly painted. As you enter, you are welcomed by a cozy family room and a breakfast nook for the busy mornings. A perfectly sized kitchen with a large centre island and pantry for additional storage. The kitchen opens out to the terrace, inviting you to a cup of coffee in the early mornings. Hassle-free location and proximity to highly rated schools such as Oscar Peterson School, and amenities galore. Erin Mills Plaza is a short drive away. All utilities to be paid by tenants except water. (id:60365)
2 - 143 Clarence Street
Brampton, Ontario
Fantastic opportunity to own a thriving restaurant located in a busy, high-traffic plaza with ample parking. The unit offers 1,000 sq. ft. of well-maintained space with a 30-seat capacity, perfect for dine-in and takeout operations. Current monthly sales average around $40,000 and continue to grow steadily. The business is known for its popular street food menu and enjoys a strong local following. Rent is very reasonable at $5,025/month (including TMI), with the current lease valid until 2028 and two additional 5-year renewal options available.Turnkey opportunity for entrepreneurs or investors looking to step into a profitable, well-established business in a prime location. (id:60365)
Ph101 - 88 Palace Pier Court
Toronto, Ontario
Spacious Executive Penthouse Condo in Humber Bay Shores on Palace Pier Court. Enjoy lakefront living year-round in this stunning two-bedroom split layout with a private den/home office. Boasting 1,295 sq. ft. of interior space + 105 sq. ft. balcony with three walkouts offering breathtaking lake views. Features 9-foot ceilings throughout and a cozy gas fireplace in the living room for cooler seasons. Oversized eat-in kitchen with a breakfast bar, and a main ensuite with a shower and soaker tub. Amenities include a 24-hour concierge, visitor parking, a rooftop terrace with BBQ and party room, a fitness center, a sauna, guest suites, a meeting room, and a car wash. Conveniently close to downtown, with easy access to the Gardiner, public transit, restaurants, shops, parks, and school bus routes. (id:60365)
6 Vinewood Crescent
Barrie, Ontario
Welcome to your brand new home in South Barrie! Step into this never-lived-in Mattamy-built beauty. Thoughtfully designed with modern finishes throughout, this home is move-in ready, just unpack and enjoy. The builder upgraded kitchen has extended cabinetry, a pots-and-pans drawer, and plenty of counter space for entertaining or your inner chef. The bright, open-concept main floor flows seamlessly with garage access inside (remote garage opener being installed) and have peace of mind with security cameras set up, no subscription required. Upstairs, you'll find the convenience of a dedicated laundry room, a relaxing soaker tub in the main bath, and a glass-enclosed shower in the primary ensuite. The primary bedroom also features a spacious walk-in closet, while the second and third bedrooms offer cozy carpeting and ample storage. Located in a new pocket of South Barrie, you're minutes from Costco, Metro, Barrie South GO Station, local golf courses, parks, trails, and scenic Kempenfelt Bay. Experience the best of modern living in one of Barrie's fastest-growing communities! (id:60365)
2711 - 7890 Jane Street
Vaughan, Ontario
Beautiful 1 Bed, 1 Bath Near Vaughan Metropolitan Centre! Take Advantage Of This Stellar Location And Luxury Condo Living At Its Finest. Large Balcony With East Facing Views, Integrated/Stainless Steel Appliances, Unobstructed Abundance Of Natural Light, And Modern Fixtures Including A Spa-Like Oversized Shower Head. Includes A Locker And Upscale Building Amenities. Being Just A Couple Minutes From The Subway Line and Close To Hwy 400, 407, 401, It Is Perfect For The Commuting Professional. (id:60365)
12 Tormina Court
Markham, Ontario
One of the best-designed homes in a high-demand Markham location! This stunning 3-bedroom detached home with 9' ceilings is located in the highly sought-after Milliken Mills East community. The home features hardwood flooring throughout both the main and second floors, with ample pot lights on the main level. Open-concept layout with abundant natural light. Large backyard, perfect for outdoor enjoyment. Well cared for both inside and out. Ideal for families. Prime location just minutes to Pacific Mall, Milliken GO Station, parks, top-rated schools, shopping, and public transit. (id:60365)
2310 - 481 Rupert Avenue
Whitchurch-Stouffville, Ontario
Step into this bright and modern 1-bedroom + den residence with parking, offering 740 sq ft of thoughtfully designed living space. Perfectly situated on the north-facing side of the building, this suite provides peaceful views and abundant natural light throughout the day.The open-concept layout features sleek laminate flooring, a stylish kitchen with stainless steel appliances, quartz countertops, and ample storage. The spacious bedroom easily accommodates a full furniture set, while the versatile den is ideal for a home office, reading nook, or guest space.Enjoy your morning coffee or unwind at sunset on the private balcony, adding an extra touch of outdoor living. This well-kept unit also includes 1 modern bathroom, in-suite laundry, and 1 parking spot for added convenience.Located in a sought-after community with easy access to shops, transit, parks, dining, and everyday amenities. A perfect blend of comfort, style, and practicality-your next home awaits! (id:60365)
Th 165 - 151 Honeycrisp Crescent
Vaughan, Ontario
Mobilio Towns - 2 Bedroom 2.5 Bath Open Concept Kitchen Living Room, Ensuite Laundry, Stainless Steel Kitchen Appliances Included. Just South Of Vaughan Metropolitan Centre Subway Station, Quickly Becoming A Major Transit Hub In Vaughan. Connect To Viva, Yrt, And Go Transit Services Straight From Vaughan Metropolitan Centre Station York U, Seneca College York Campus 7-Minute Subway Ride Away. Close To Fitness Centres, Retail Shops, . Nearby Cineplex, Costco, Ikea, Dave & Buster's, Eateries And Clubs. 1 Parking Spot Included (id:60365)
Lph08 - 55 Oneida Crescent
Richmond Hill, Ontario
Welcome To An Exquisite Corner Unit Lower Penthouse Of Luxury Living Near Yonge & Hwy 7. Rarely Offered Penthouse Unit With Two Parking Spots Available & One Locker. This Stunning 2 + 1 Unit offers a Breathtaking, Unobstructed View , Fill the Unit with Natural Light Throughout The Day. The Open-Concept Layout is Complemented by Contemporary Finishes, Elegant Upgrades, and Features 9-Feet Floor-To-Ceiling. Modern Kitchen Boasts a Quartz Countertop, Adding to The Units Elegance. The Primary Suite Includes a Spacious Walk-in Closet and a Sleek 4-Piece Ensuite Bath. Den is Spacious Enough to Be an Office or Extra Living Space. Residents Enjoy World-Class Amenities, Including a Pool, Roof Garden with BBQ areas, Gym, Etc. and a Wide Range of Facilities Designed for Comfort and Recreation. Located Just Steps From Richmond Hill City Centre, Public School, Community Facilities, Transit Options (Viva, YRT, GO Station), and an Array of Shopping and Dining-Including Hillcrest Mall. Easy Access to Hwy 7, 407, and 404 for Fast Commuting. Do Not Miss Out This Opportunity to Own a Luxury Home in This Unbeatable Location. (id:60365)
1 Main - 2900 Langstaff Road
Vaughan, Ontario
Welcome To The Main Floor Of This Great Newly Renovated Corner Unit, Clean And Turn Key With 2200 SF. Of Legal Concrete Office Space. All In Including Taxes/Maintenance, Utilities And Insurance. Spacious And Functional Main Floor Office Unit Featuring A Large Boardroom, Three Private Offices, A Washroom, And A Convenient Kitchenette. Ideal For Professional Use With Excellent Functionality And Main Floor Accessibility. (id:60365)

