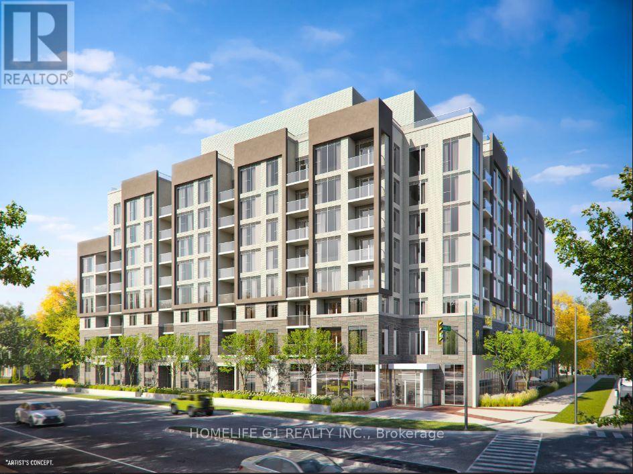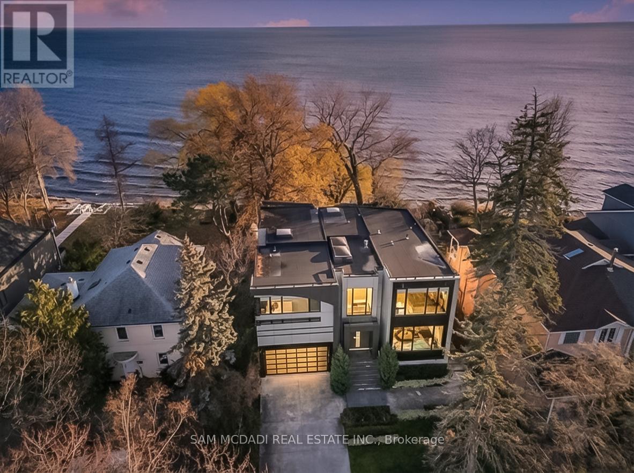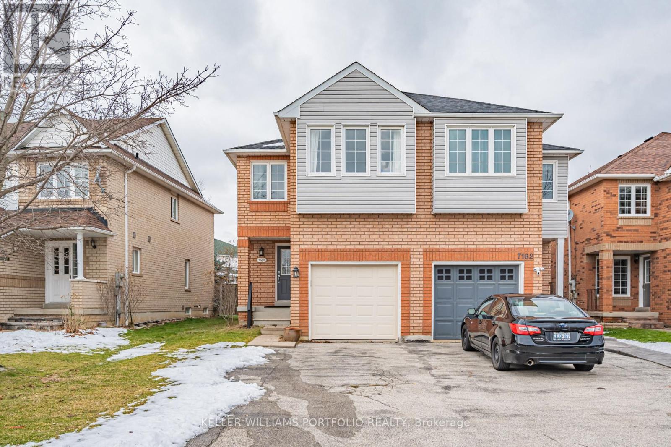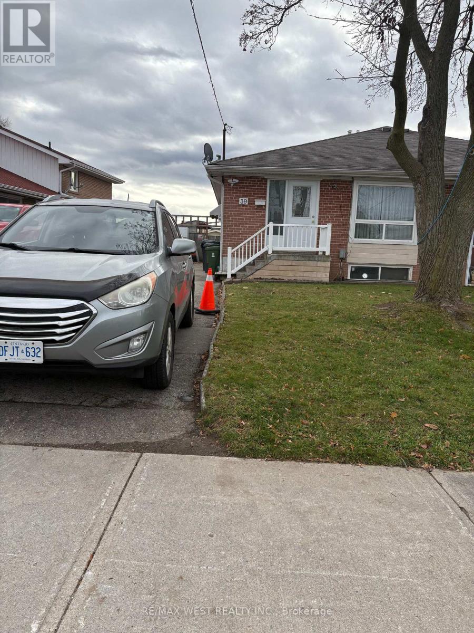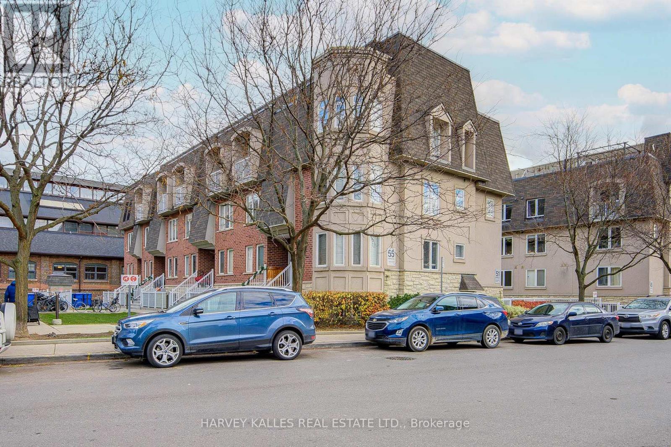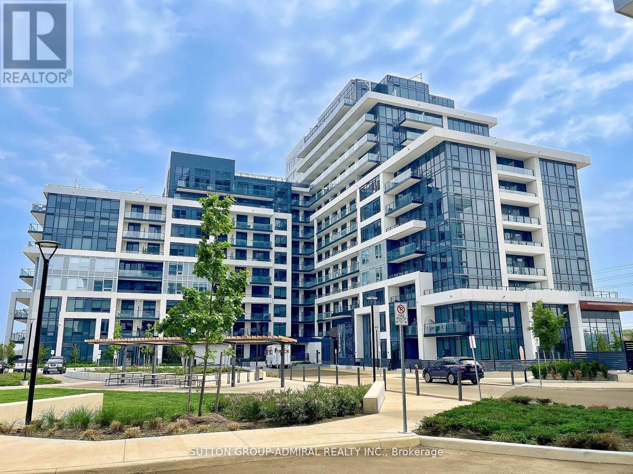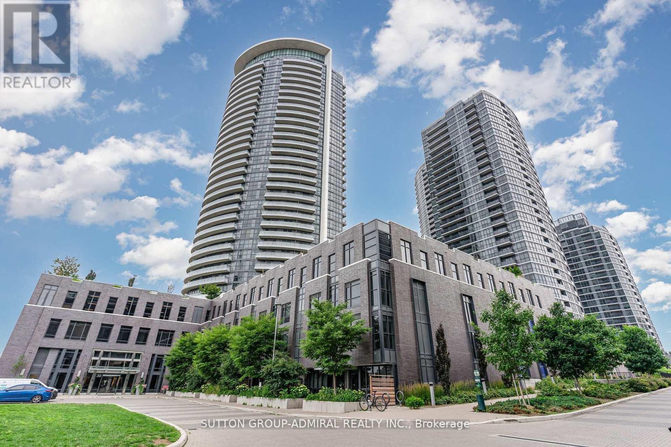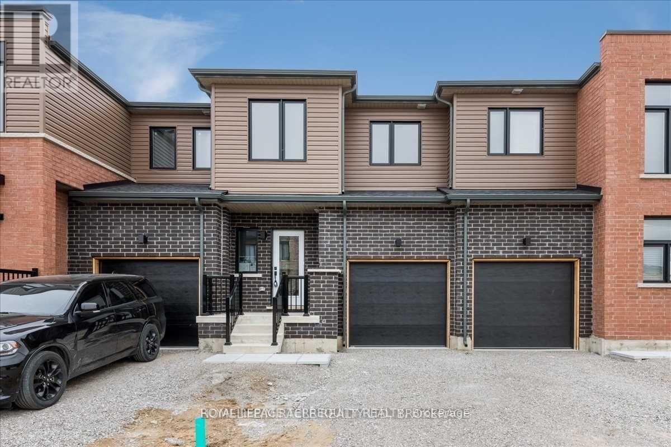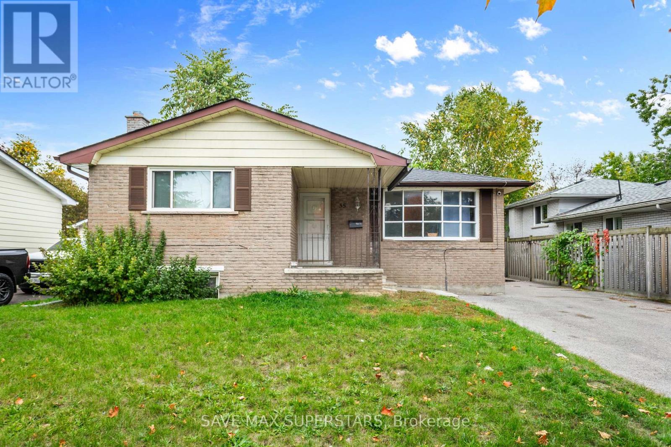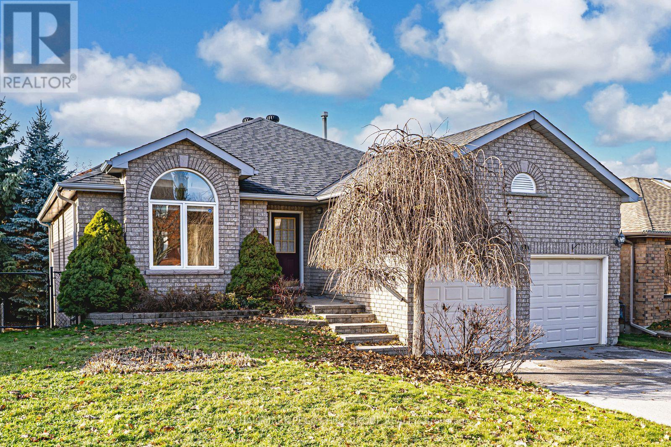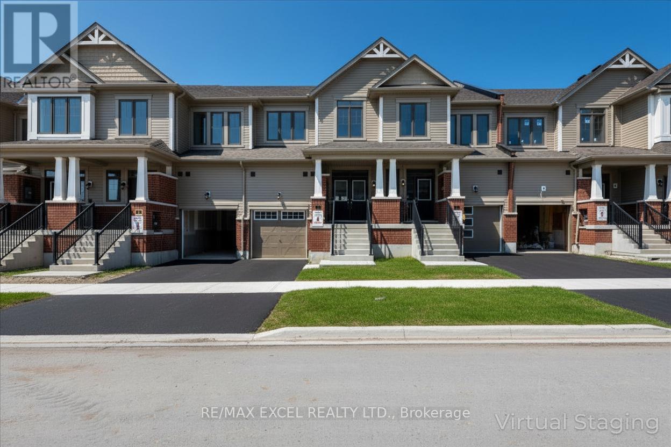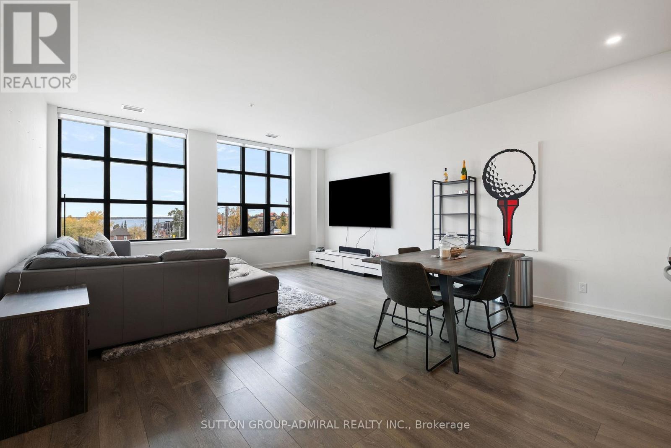317 - 412 Silver Maple Road
Oakville, Ontario
Welcome to this stunning brand-new boutique condo in highly sought-after North Oakville! This bright and spacious 2 bedroom + den suite offers a functional layout with floor-to-ceiling windows, a private walkout balcony, and a sleek modern kitchen featuring quartz countertops and stainless steel appliances. The versatile den is perfect for a home office, ideal for professionals working remotely. Enjoy convenient in-suite laundry and exceptional building amenities including a fully equipped fitness centre, yoga studio, party room, stylish lounges,co-working spaces, pet spa, and a rooftop terrace complete with BBQs and fire pits. Prime location close to restaurants, shopping, parks, the GO Station, and just minutes to major highways-urban living at its finest! (id:60365)
67 Lake Promenade
Toronto, Ontario
Set along South Etobicoke's prestigious lakefront corridor, this modern estate offers over 6,200 SF of refined interiors paired with resort-style amenities seldomly available. Bold in presence and uncompromising in design, it sits behind mature trees with an architectural profile that frames uninterrupted Lake Ontario views. A dramatic open-to-above foyer introduces the home, featuring a floating glass staircase, overhead skylights, and a direct views of the water. The main level unfolds as a sequence of sophisticated living spaces defined by warm wood ceilings, gallery-like walls, and a sculptural double-sided linear fireplace. Near floor-to-ceiling windows wrap the home, inviting natural light and capturing the shoreline from every angle. The chef's kitchen delivers a magazine-worthy experience with Wolf and Sub-Zero appliances, bespoke cabinetry, a custom backsplash, and a striking central island. Adjacent living and dining zones create a fluid setting for elevated entertaining or intimate evenings. Above, 4 serene bedroom suites each offer a walk-in closet and ensuite. The lakefront primary retreat features a boutique dressing room, spa-calibre ensuite with heated floors and a freestanding tub overlooking the water, plus a private balcony for quiet reflections.The lower level extends the home's resort-like character with a recreation lounge, bar, gym, sauna, steam room, wine cellar, and an additional guest suite, opening seamlessly to the tiered backyard. Outdoors, multiple terraces, mature landscaping, a heated pool, hot tub, and sweeping lake vistas create a breathtaking environment for year-round enjoyment. Additional comforts include a heated driveway, architectural millwork, integrated lighting, and a layout designed for both luxury living and effortless hosting. Moments from waterfront trails, marinas, golf, and downtown Toronto, this estate offers a rare opportunity to own an impeccably crafted lakefront home. (id:60365)
7160 Waldorf Way
Mississauga, Ontario
Spectacular home offering you and your guests a true sense of arrival. This home offers 3 bedrooms, 3 bathrooms and a finished basement with wet bar, approx. 2203 sq.ft. living space. Bamboo hardwood floors on main level. Primary bedroom offers ensuite bathroom with soaker tub, separate shower and his/hers closets. 1 garage, 1 driveway. (id:60365)
39 Franson Crescent
Toronto, Ontario
Full Renovation Done Throughout the Entire Unit, located in a quiet and convenient, neighborhood at Weston & Sheppard, Location Is Close to Schools, Parks, Shopping, Highways, And Public Transit. (id:60365)
55 - 51 Foundry Avenue
Toronto, Ontario
Bright, Spacious & Newly Renovated Corner-Unit Townhouse in the Heart of the City, Fond Of 51 Foundry #55 Move-in ready and fully upgraded, this large corner townhouse offers 3 bedrooms plus a den-perfect as a home office, study space, or a 4th bedroom. Located in the vibrant Davenport Village community, this home features a modern open-concept kitchen with generous counter space and ample storage. Hardwood flooring runs throughout, and the living area walks out to a private patio. Three Second Floor Spacious Bedrooms and Two Washrooms, The primary bedroom feels airy and bright with its own hardwood flooring. The home's south-facing front entrance brings in lots of natural light, and underground parking adds extra convenience, A Separate Locker Space Is Also Included. Quiet location with no overhead power lines. Enjoy the best of city living with a friendly neighbourhood feel. You're just steps from TTC transit, grocery stores, LA Fitness, Stockyards Village, and Davenport Village Park with a splash pad. A short walk takes you to Earlscourt Park, featuring a community centre, an Olympic-size pool, turf field, baseball diamond, soccer field, running track, basketball court, park space, and another splash pad. A newly opened REGUS centre nearby offers private office spaces and meeting rooms-great for students, remote workers, or anyone needing flexible workspace. This is a rare chance to own an affordable inner-city townhouse in a fantastic, growing neighbourhood. Don't miss it!! (id:60365)
1307 - 3220 William Coltson Avenue
Oakville, Ontario
Spacious 1 bed + 1 large den with walk out to its own huge private terrace perfect for outdoor entertaining and relaxing! Bright and functional, this beautifully designed unit offers a smart, open concept layout with plenty of natural light. Living area seamlessly walks out to a large balcony. Spacious den can easily serve as a home office or additional bedroom! Modern finishes throughout make this unit both stylish and comfortable. Modern building amenities include rooftop terrace with BBQ area, dining lounge, exercise room, pet wash, visitor parking. Enjoy the perfect blend of comfort, convenience, and lifestyle in this highly desirable building located in the heart of Oakville surrounded by parks, just minutes away from shopping plazas, public transit and restaurants. Short drive to Uptown Core Terminal, Oakville GO Station, Iroquois Ridge Community Center. (id:60365)
2701 - 30 Gibbs Road
Toronto, Ontario
Rarely Offered 1+1 With Premium West-Facing Views! Welcome to Unit 2701 at 30 Gibbs Rd, a well-designed 1+1 bedroom suite offering 633 sq ft of interior space plus a 73 sq ft balcony, featuring stunning, unobstructed west-facing views of the city skyline. This bright, airy layout with 9' ceilings includes a spacious den ideal for a home office, nursery, or guest area. Situated on the 27th floor, this unit provides peace, privacy, and exceptional natural light. Built in 2021 by Edilcan Development, this condo is part of the modern Valhalla Town Square community and is professionally managed by First Service Residential known for top-tier service, a welcoming concierge, and a beautifully maintained building. The residents here love the community feel and the outstanding front desk staff. This rare floor plan includes 1 owned underground parking space and 1 locker, with low monthly fees that pack incredible value: Rogers Ignite Internet (500 Mbps upload/download), Shuttle service to Kipling TTC, Sherway Gardens, and Loblaws (Monday - Saturday), Heating, air conditioning & building insurance included. Enjoy a full suite of amenities: Luxurious lobby and front entrance, Fitness centre, Rooftop terrace & garden with BBQ area, library, dog cleaning station, Stylish party & meeting rooms, Kids area, 24/7 Concierge & security, Resident shuttle, reservation-free bicycle storage, and visitor parking. Conveniently located minutes from Hwy 427, QEW, TTC, and shopping, 10 minutes from Pearson International Airport, this is a rare opportunity to own a premium unit in a well-managed, community-oriented building. Don't miss out this floor plan rarely hits the market! (id:60365)
4 Haven Lane
Barrie, Ontario
Freshly painted and move in ready, this contemporary three bedroom two bathroom townhouse offers comfort and convenience in an outstanding location. The main level features an easy flowing layout with upgraded finishes and quality appliances, creating a welcoming space for everyday living and entertaining. Generously sized bedrooms provide ample closet space, and the bathrooms are stylish and pristine. Enjoy unbeatable access to shopping centres, schools, bus routes and major highways, and walk to the GO Train station for an easy commute. A modern, clean home ready for immediate occupancy in a sought after neighbourhood. (id:60365)
Duplex - 35 Bernick Drive
Barrie, Ontario
REGISTERED LEGAL DUPLEX IN PRIME COLLEGE AREA - BACKING ONTO PARK!FANTASTIC INVESTMENT OPPORTUNITY IN A HIGHLY DESIRABLE NORTH-END BARRIE LOCATION, JUST MINUTES TO GEORGIAN COLLEGE, RVH, SHOPPING, RESTAURANTS, AND TRANSIT. THIS REGISTERED 2ND SUITE (SINCE 2008) PROPERTY BACKS ONTO A BEAUTIFUL PARK AND IS CURRENTLY RENTED TO TWO SEPARATE FAMILIES(NOT STUDENTS), PROVIDING SOLID INCOME AND EASY MANAGEMENT. THE MAIN FLOOR OFFERS 3 SPACIOUS BEDROOMS, ALL VERY BRIGHT AND AIRY WITH BIG WINDOWS AND CLOSETS IN EACH ROOM, AN UPDATED BATHROOM, AND A BRIGHT OPEN LAYOUT. RECENT RENOVATIONS INCLUDE COMPLETE MAIN-FLOOR PAINT (WALLS, CEILINGS, AND TRIM), NEW VINYL FLOORING, NEW LIGHT FIXTURES, RANGE HOOD, DISHWASHER, AND RANGE OVEN. THE ENTRANCE STEPS HAVE BEEN REPAIRED, AND THE SPACE FEELS REFRESHED AND MODERN. THE LOWER UNIT FEATURES 1 BEDROOM PLUS A DEN, A FULL BATHROOM, AND A COZY LIVING AREA. BOTH UNITS SHARE A COMMON LAUNDRY AREA. MAJOR UPGRADES INCLUDE A NEW WASHER & DRYER (OCT 2024), NEW WATER HEATER (SEP 2025), AND NEWA/C (JUNE 2025) - ENSURING EFFICIENCY AND COMFORT FOR TENANTS. THIS SELF-MANAGED PROPERTY OFFERS EXCELLENT CASH FLOW POTENTIAL. BOTH TENANTS ARE NOW MONTH-TO-MONTH...LOCATED STEPS TO COLLEGE PARK AND WALKING DISTANCE TO CAFES, CONVENIENCE STORES, PHARMACY, TIMHORTONS, AND MORE.A GREAT OPPORTUNITY FOR INVESTORS OR MULTI-GENERATIONAL FAMILIES SEEKING A TURNKEY DUPLEX IN AAA+ LOCATION! (id:60365)
63 River Ridge Road
Barrie, Ontario
BEAUTIFULLY MAINTAINED BUNGALOW WITH OVER 2,600 SQ FT OF LIVING SPACE, A WALKOUT BASEMENT, & A CONNECTED INNISHORE LOCATION! Tucked away on a quiet, tree-lined Innishore street, this spacious all-brick bungalow invites you into a lifestyle of comfort, connection, and everyday ease. Picture mornings spent walking to nearby Wilkins Walk Trail, where a hidden beach offers a quiet escape, or afternoons at Painswick Park, complete with a playground and community pickleball courts. With over 2,660 sq ft of finished living space, this home offers room to grow, unwind, and make lasting memories. The 48 x 118 ft lot is a private haven - lush green space, mature trees, and a fully fenced backyard with a large deck set the stage for weekend barbecues and quiet evenings under the stars. The attached garage with convenient loft storage offers direct access to the home, where sunlight pours through oversized windows into a bright, open-concept layout, anchored by a sunken living room that adds a touch of character and warmth. The kitchen is designed for real life, with a centre island for casual meals, pantry storage, a sunny breakfast nook surrounded by windows, and seamless access to the deck for effortless indoor-outdoor flow. Two generous main floor bedrooms are paired with a beautifully appointed 4-piece bath, while the primary retreat features its own walk-in closet, private deck walkout, and a soothing ensuite with a deep soaker tub. Downstairs, the professionally finished walkout basement is full of opportunity, offering in-law or multi-generational potential with a gas fireplace in the rec room, a third bedroom, a large office, a bonus room, a full bathroom, and multiple walkouts to the backyard. With a warm, lovingly maintained interior ready for your personal touch, this #HomeToStay delivers not just space, but the kind of lifestyle you've been waiting for - where every day feels easy, connected, and a little more special! (id:60365)
7 Prudhoe Terrace
Barrie, Ontario
Welcome To This 1 Year New Spacious Fernbrook Built 3 Bedroom Townhome (Buckhorn - Floorplan 1609 sqft). Open Concept Functional Layout. Modern Kitchen And Stainless Steel Appliances. 9 Ft & Smooth Ceilings On The Main. Upgraded Laminate Throughout (No Carpet).Primary Room Includes A 3pc Ensuite. Close To Schools & Parks. A Must See! EXTRAS: Existing: Fridge, Stove, Dishwasher, Washer & Dryer, All Elfs, All Window Coverings, Hwt(R), Gdo + Remote. (id:60365)
305 - 21 Matchedash Street
Orillia, Ontario
Lakeview Loft Living in the Heart of Orillia WITH DIRECT WATER VIEWS Welcome to Matchedash Lofts, where modern design meets downtown convenience. This bright and airy third-floor 950 sq ft residence with souring high ceilings and floor-to-ceiling windows and a Juliette balcony with picturesque views of Lake Couchiching and the Orillia skyline. The functional layout includes a spacious one-bedroom plus den and two full bathrooms. The open living and dining area flows seamlessly into a contemporary kitchen appointed with stone counters, stainless steel appliances, tile backsplash, and generous storage. The den offers flexibility as a home office or guest room, while the primary suite provides a walk-in closet and a private ensuite with elegant finishes. Residents enjoy access to a rooftop terrace showcasing panoramic lake views, along with secure underground parking and a dedicated storage locker. Perfectly situated within walking distance to shops, restaurants, the waterfront, and scenic trails, this residence delivers a refined blend of comfort, location, and lifestyle. (id:60365)

