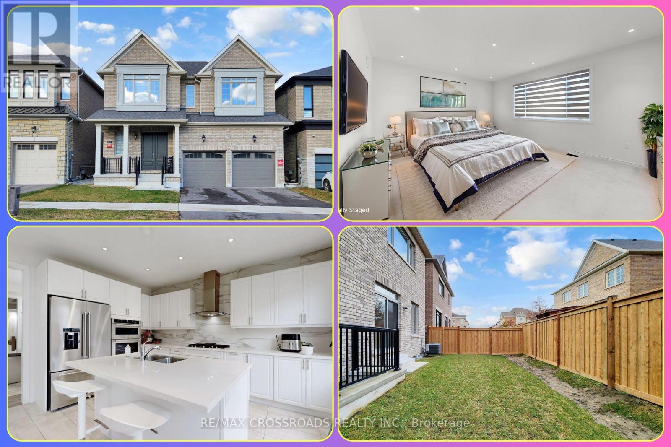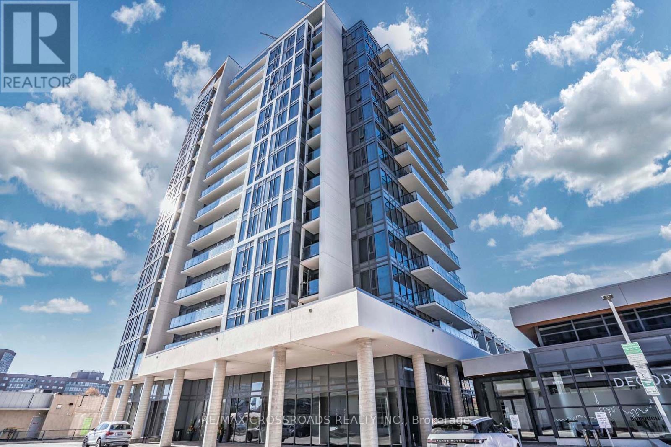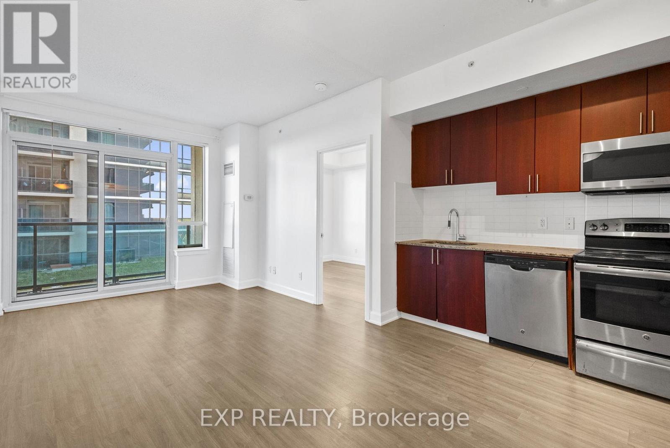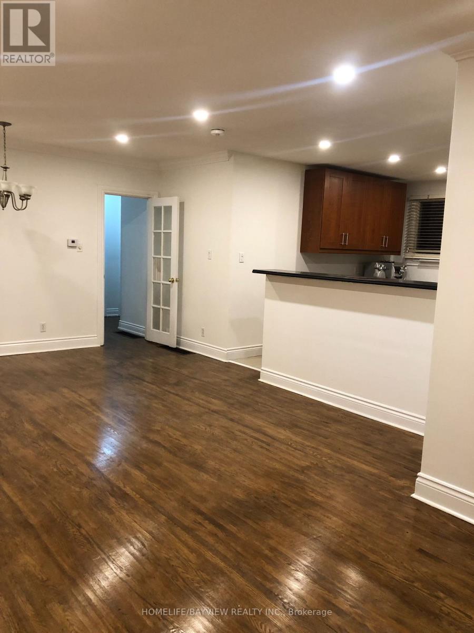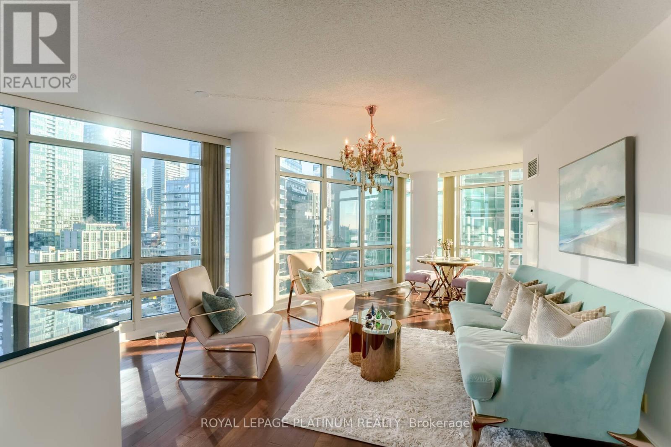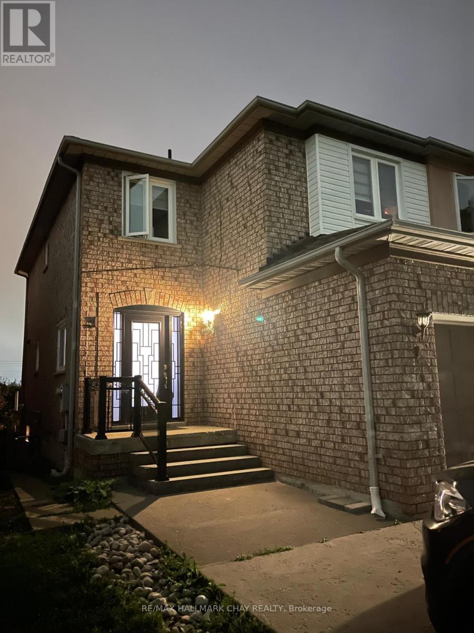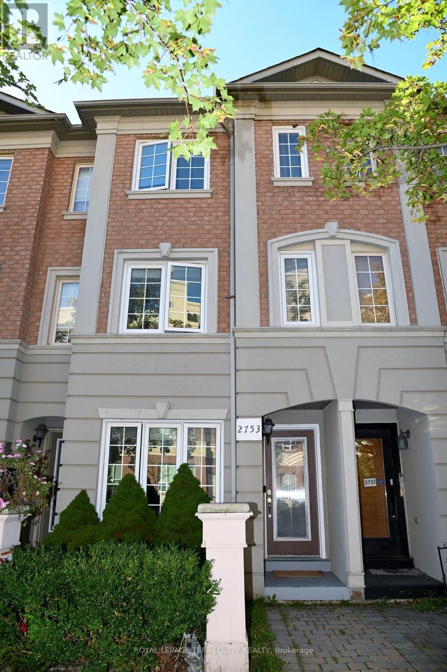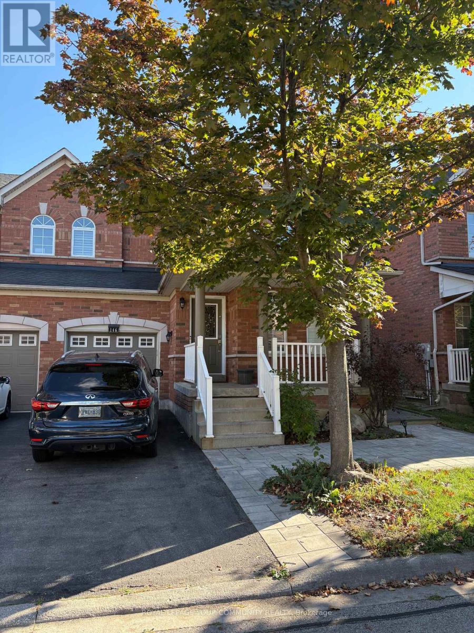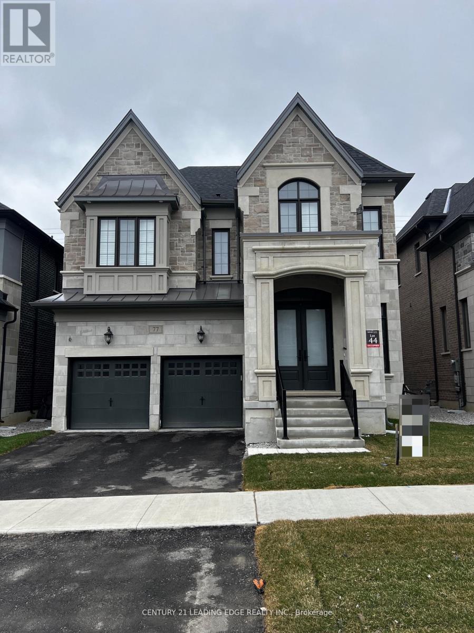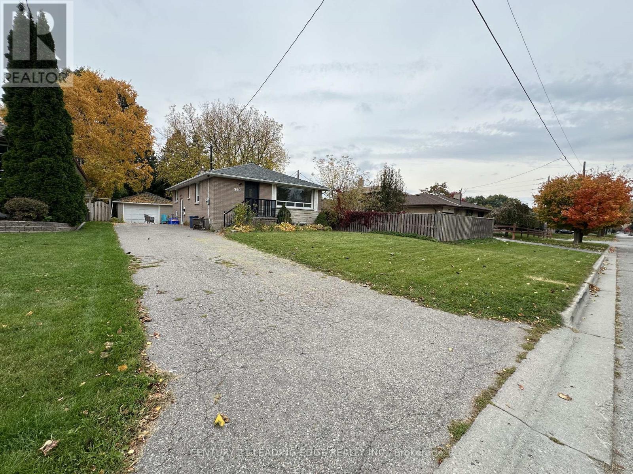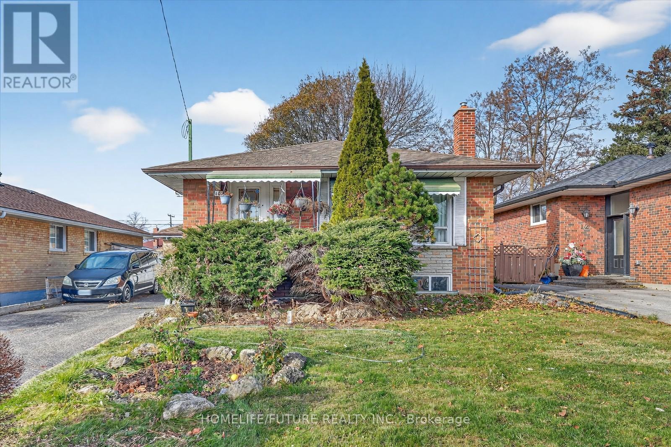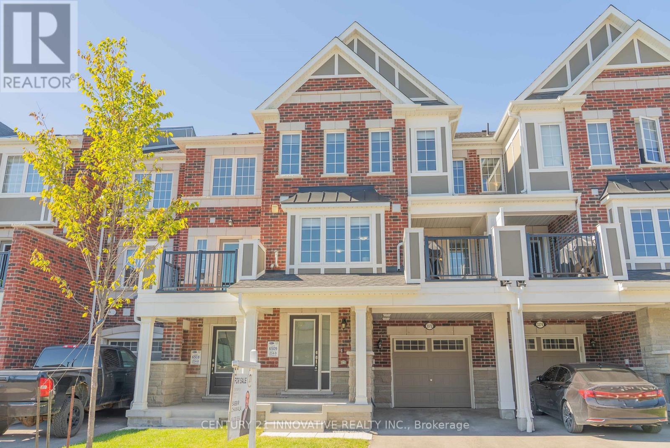234 Wesmina Avenue
Whitchurch-Stouffville, Ontario
Discover refined living set in the highly desirable Stouffville community, 234 Wesmina Avenue offers a spacious and impeccably maintained 4-bedroom, 5-bath executive home available for full-house lease, delivering modern comfort, exceptional functionality, and a premium family-friendly living experience. Offering over 3,090 sq ft above grade, this detached property features a thoughtful layout designed for everyday living, a bright double-door foyer that flows into generous living and dining areas finished with hardwood floors and large windows that bring in abundant natural light. The open-concept kitchen includes stainless steel appliances, a centre island, ample cabinetry, and direct sightlines to the backyard, making it ideal for meal preparation and entertaining. Adjacent to the kitchen is a spacious family room with an electric fireplace and backyard views, along with a main-floor office that provides flexibility for remote work or study. The upper level features four well-appointed bedrooms, each offering the rare advantage of its own ensuite bathroom, ensuring privacy for all occupants. The primary suite includes a walk-in closet and a 5-piece ensuite with modern fixtures, while the second-floor laundry room adds practical convenience. Additional interior features include a mudroom with garage access, an ensuite laundry, and central AC. The basement with a separate entrance offers excellent storage space and Utility & Game room potential. Outside the home, a landscaped front exterior, a private fenced yard, and a double-garage with two in driveway & a total of four parking. Located within minutes of parks, schools, walking trails, sports facilities, grocery stores, community amenities, and major Hwy 404 & 407. This home provides a balanced lifestyle of convenience and quiet suburban living. Executive professionals seeking a clean, modern, and move-in-ready property in Stouffville's well-planned neighbourhoods, with comfort, space, and long-term livability! (id:60365)
202 - 9618 Yonge Street
Richmond Hill, Ontario
Gorgeous One Bedroom South-Facing Suite at the Grand Palace Condos in Prestigious North Richvale! Enjoy Tranquil Views From The Balcony with Outdoor Lounge Chair + Ottoman. Comes Partially Furnished with Double Bed + Bedframe, 2 Side Tables, Drawer Cabinet, and Extra Household Items. Completely Modern Floors & Kitchen with Granite Counters, Undermount Sink, Tile Backsplash, Integrated Stainless Steel Appliances (Built-in Dishwasher, Oven, Cooktop, Microwave/Hoodfan and Fridge), Washer & Dryer, 9' Ceilings & Walk-Out Balcony. Primary Bedroom with Floor to Ceiling Window and Large Built-In Closet with Closet Organizers. Top of the Line Amenities in the Central Pavilion with Indoor Pool, Sauna, Hot Tub, Games Room, Fitness Centre & Party Room! Easy Access To Transit, Groceries, Shopping & 8min Walk to Hillcrest Mall. (id:60365)
1011 - 7167 Yonge Street
Markham, Ontario
Beautiful and bright 1-bedroom unit in the popular World on Yonge community! Features include an open living/dining area, modern kitchen with stainless steel appliances, granite counters, and a private balcony with peaceful views. Amazing location with indoor access to shops, restaurants, grocery, banks, and more. Close to transit and major highways for easy commuting. Building offers 24-hour concierge, gym, pool, sauna, party room, guest suites, rooftop terrace, and visitor parking. Perfect for tenants looking for a convenient and well-maintained home. (id:60365)
219 Alsace Road
Richmond Hill, Ontario
Fully renovated bright and spacious main-floor home in a sought-after Richmond Hill location. Features an open-concept living/dining area, a comfortable family room, a functional kitchen, 3 bedrooms, and 1 bathroom. Shared front yard. Located in a top school district-Crosby Heights and Bayview Secondary. Close to shopping, public transit (Viva & GO), parks, and all amenities. No smoking. (id:60365)
2309 - 397 Front Street W
Toronto, Ontario
One of the Bigger unit, Bright Sunlit Corner Unit W/ Breathtaking Views Of City With Floor To Ceiling Windows. This Stunning 1Br+Den Features Luxurious & Spacious Rooms, Main Suite W/ His/Her Closets, Incredible Open Concept Kitchen W/ Granite Counters & Designer Italian Chandeliers. A Den Great For another room, Office Or Nursery. Steps To THE WELL, Ttc, Hwy, Restaurants & Schools, CN Tower, Blue Jays. 1 Parking & Locker. EV charger in the Building **Enjoy Toronto LifeVery Large, Bright Sunlit Corner Unit W/ Breathtaking Views Of City With Floor To Ceiling Windows. This Stunning 1Br+Den Features Luxurious & Spacious Rooms, Main Suite W/ His/Her Closets, Incredible Open Concept Kitchen W/ Granite Counters & Designer Italian Chandeliers. A Den Great For another room, Office Or Nursery. Steps To THE WELL, Ttc, Hwy, Restaurants & Schools, CN Tower, Blue Jays. 1 Parking & Locker. EV charger in the Building **Enjoy Toronto Life. **Washroom Door will be replaced before closing**. (id:60365)
85 October Lane
Aurora, Ontario
Welcome to this lovely studio apartment in Aurora Grove! This cozy unit comes fully furnished and includes all utilities. You'll love the modern appliances, open-concept living/sleeping area, and the private covered patio overlooking a peaceful ravine with a pond. Parking is available for one vehicle, and the space is perfect for a single occupant. Don't forget, strong credit and supporting documentation are required. Come make yourself at home in this beautiful space! (id:60365)
2753 Bur Oak Avenue
Markham, Ontario
Come view this bright, clean, move in condition, freehold townhome in a popular family friendly community. Property is ideally located close to schools, parks, public transit, Hwy 407, community center, library, doctors clinics and hospital. This property offers a private drive that can accommodate two cars plus one in garage, and gas hookup for Bbq on balcony. Upgrades: furnace 2016 (own), windows 2018, kitchen and appliances 2019, garage door and remote opener 2022, main bathroom 2024, hot water tank 2024 (own), attic insulation 2025, shingles, 2025. Flexible closing. (id:60365)
146 Hollywood Hill Circle
Vaughan, Ontario
Spacious 3 Bedroom, 3 full and 1 half washroom Semi-Detached Home With Finished Basement. Steps To Public Schools, Shops! Close to Maple Go Station and Highway 400 and 407. Fully Fenced Backyard. Tenant to pay deposit of first and last month rent on offer acceptance, Monthly rent by Etransfers, Pay their own utilities and hot water tank (Monthly rental $44.58), Obtain Tenant's insurance, and cut the grass and snow removal. Few Furniture Belongs to the Landlord Will Stay in the Property for the Tenant's Use (A List Will be Provided). (id:60365)
77 Terravista Crescent
Vaughan, Ontario
Welcome to 77 Terravista Cres. This upgraded new Gold Park Built home (Forest crest Elevation A) features a 3,860 square foot home with 4 bedrooms, 6 bathrooms, with a grand very high ceiling in the living room. The spacious layout includes a double-sided fireplace, 10-foot ceilings on the main floor, 9-foot ceilings on the top floor, as well as 9-foot ceilings in the partially finished basement with a 5th bedroom and 6th full bathroom. Located in a very quiet crescent within an upscale pocket of Vaughan. Minutes to Hwy 400. Upgrades galore, including 4-inch hardwood flooring throughout, upgraded appliances and kitchen countertops. Automatic Garage Door openers, 240V. Electrical Socket in the Garage for EV. Charging: CAC with Full Humidifier (id:60365)
Upper - 360 Guelph Street
Oshawa, Ontario
Beautiful and spacious 3-bedroom, 2-washroom upper-level bungalow tucked away in a quiet, family-friendly neighborhood. This main-floor unit features laminate flooring throughout, a modern kitchen with tall cabinets, backsplash, granite counters, and stainless-steel fridge, stove, and dishwasher. Enjoy the convenience of a 1.5 insulated garage with hydro and pot lights, plus 5 driveway parking spaces. The home includes a dedicated shed for extra storage, shared backyard access, and internet is included. Located in an excellent area close to Hwy 401 and within walking distance to schools, parks, shopping, the Donovan Recreation Complex, and churches. Tenant pays 65% of utilities. Internet Included. (id:60365)
Bsmt - 10 Woolwick Drive
Toronto, Ontario
Spacious Legal Basement Apartment With 2 Bedrooms And Separate Entrance. Freshly Painted. 2 Parking Spaces In Driveway. Great Location. Close To Hwy 401, Ttc, Schools, Scarborough Town Centre, Shopping And Grocery Stores. Tenants Are Responsible For Paying 40% Of Utilities. (id:60365)
3372 Swordbill Street
Pickering, Ontario
This beautifully maintained 3-bedroom, 3-bathroom freehold townhome is nestled in the heart of the highly desirable Duffin Heights community. Offering a spacious and functional layout with approximately 1,450 sq. ft. of living space.The inviting open-concept main floor features a bright great room, a well-sized dining area, and a modern kitchen with ample cabinetry and counter space. Upstairs, youll find three generously sized bedrooms, including a primary suite with its own private ensuite. Additional highlights include: Attached garage with private driveway (2 parking spaces total) Stylish brick exterior with covered entry Central air conditioning & forced air heating Convenient mudroom and foyer Above grade finished space: 1,450 sq. ft. Located in a family-friendly neighborhood, youll enjoy close proximity to parks, top-rated schools, shops, restaurants, and easy access to Highway 401/407 and Pickering GO Station. This home is a fantastic opportunity to live in one of Pickerings fastest-growing communities! (id:60365)

