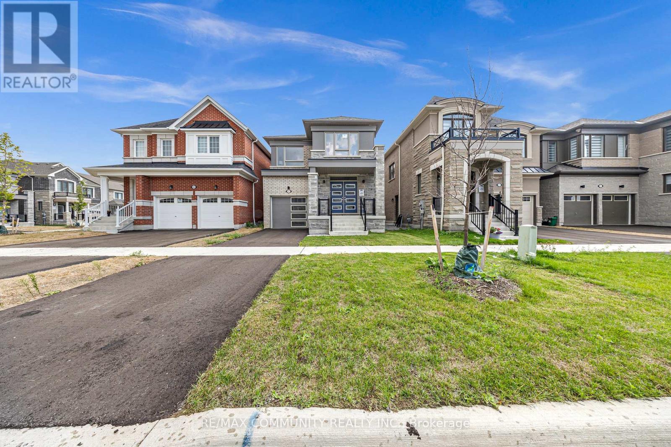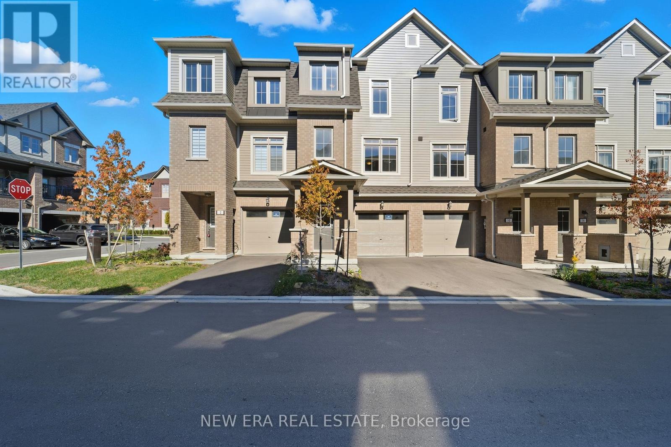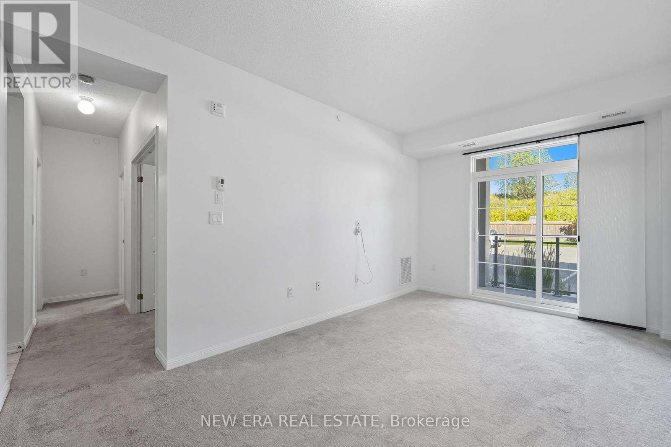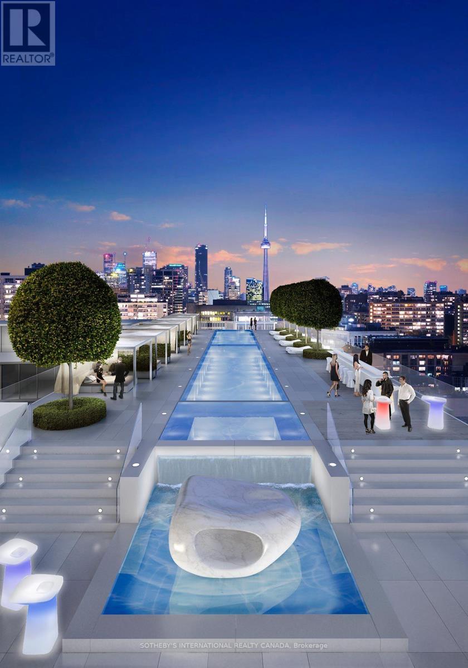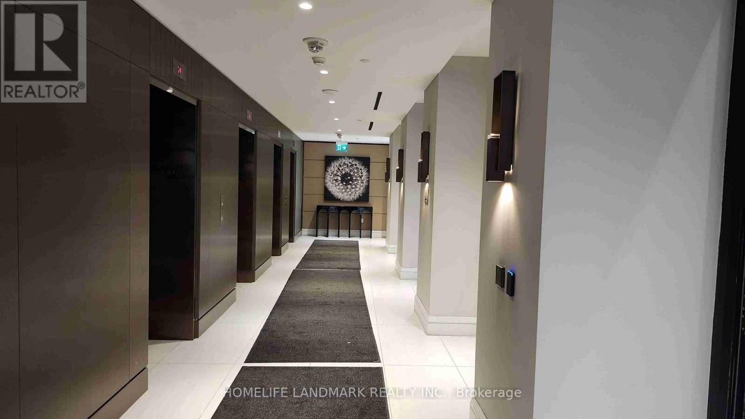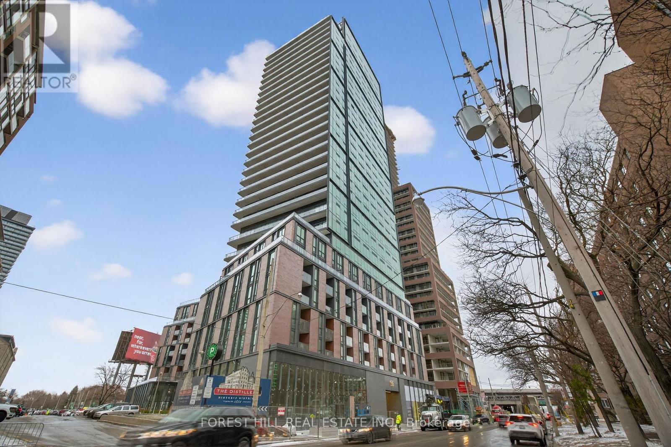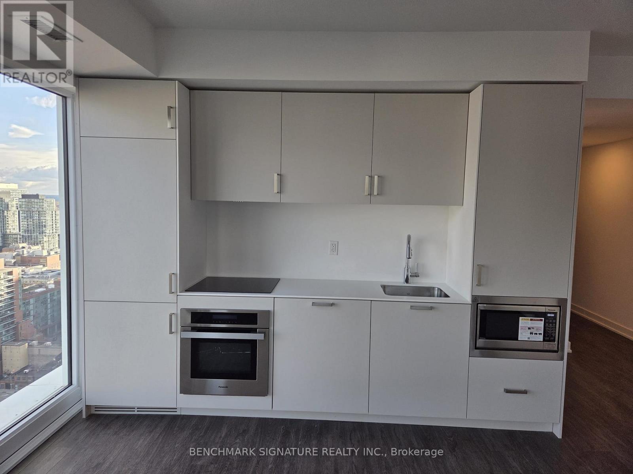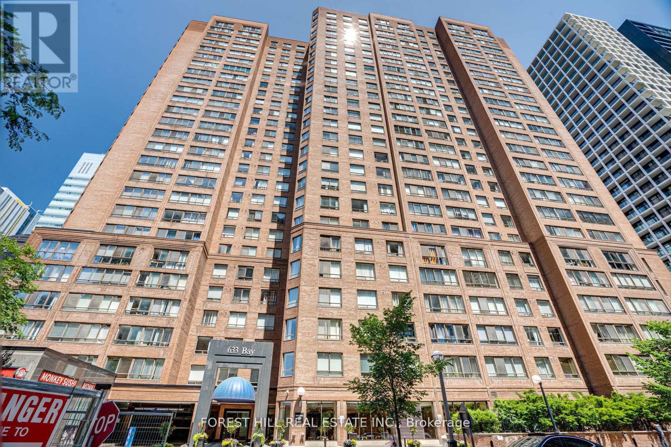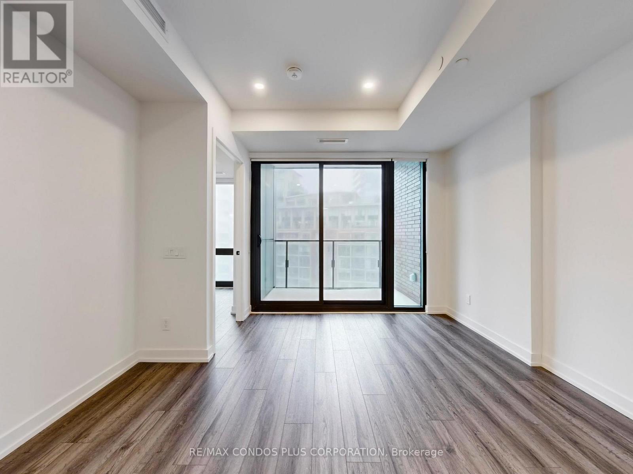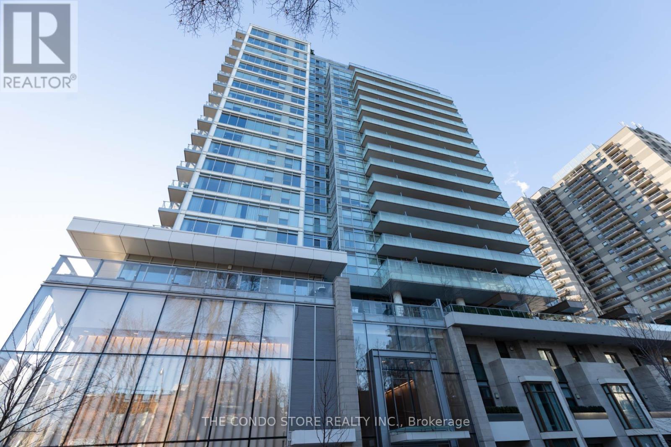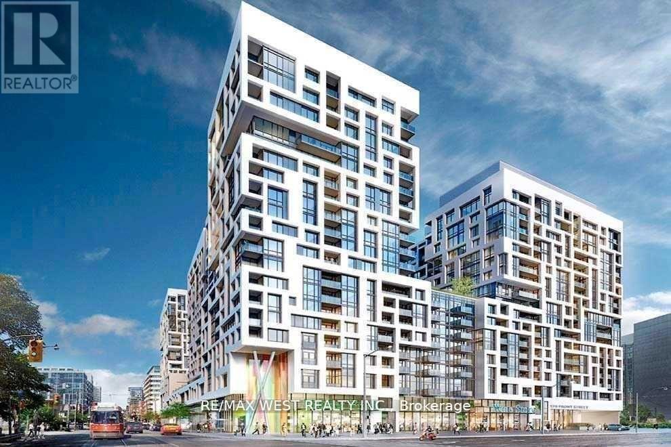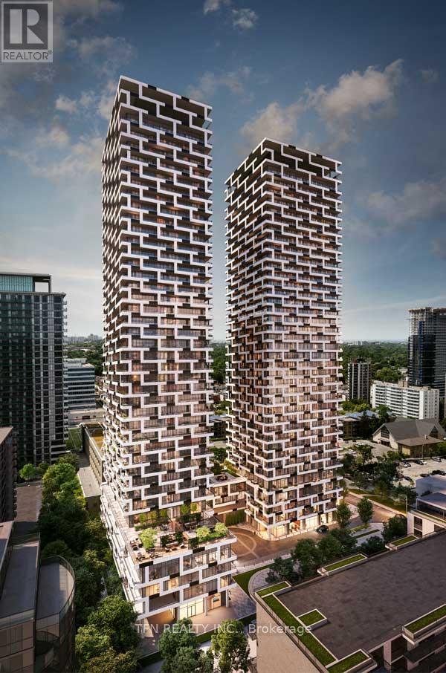2979 Heartwood Lane
Pickering, Ontario
***Offer Anytime*** This stunning brand-new 4-bedroom, 3-bathroom detached home in the heart of Pickering features welcoming double-door entry, an open-concept layout with 9-foot ceilings on the main floor smooth ceilings on the main, a cozy fireplace, beautifully designed living and dining spaces, Modern kitchen with an extended island, Quartz countertop, premium stainless steel appliances, a walkout to a private backyard, along with engineered hardwood flooring throughout on the main floor, pot lights, second-floor laundry with high end Washer and Dryer, direct garage access with garage door opener, upgraded 200-amp electrical service, making this an exceptional blend of modern elegance, comfort DONT MISS IT... (id:60365)
6 Malone Lane
Clarington, Ontario
Step into this Spacious townhouse with potential for multifamily or multigenerational living. There is a huge multiple purpose room on the ground level with a large window and sliding door that feels so spacious just waiting for you to decide what use best meets your family's need. The sliding door opens onto your patio and low maintenance yard that overlooks the park. Broadloom here keeps it warm and cozy all year round. The second story features open concept living, kitchen and dining room with lots of windows to let in plenty of light. Stainless steel fridge, stove and custom vent fan are included. The centre island is perfect for entertaining or for the chef/baker in the family with additional seating too. This level has a the convenience of a power room just off the living room. On the 3rd storey are the 3 bedrooms and main bath with a huge linen closet. The spacious primary bedroom has an 4 pce ensuite and walk in closet. All bathrooms have not been used. Tile is a modern design in both baths that will blend seamlessly with your decor. Throughout you will find updated electrical outlets with USB ports for easy charging of all your electronic devices.Dishwasher and washer and dryer to be delivered and installed prior to close. This location is close to all amenities including shopping, restaurants, entertainment, recreation and great schools. This complex has ample guest parking. Come and visit today to see how it can be your new family home with years of maintenance free living. Peace of mind that comes with the Tarion warranty that covers this new build is priceless. Start to relax today! Motivated seller. (id:60365)
120 - 80 Aspen Springs Drive
Clarington, Ontario
Never wait for an elevator -- just walk into the building and straight to your door. Spacious and convenient ground floor 2 bedroom 2 bathroom condo with terrace in sought after Aspen Springs community in Bowmanville. Conveniently located close to schools, shopping, public transit and the 401 for commuters. 9' Ceilings throughout. Kitchen has ample storage with a pantry and deep sink overlooking living area for entertainers or young family. All appliances, window coverings and electric light fixtures included. Primary bedroom is large with two closets and 3 piece ensuite with step in shower. 2nd bedroom is great for guests or a home office too. Building has a playground for young families. Great opportunity for first time buyers, those looking to downsize or investors. Unit is vacant and flexible possession date available. This blank canvas is awaiting your personal style. Don't miss out, book your viewing today!! (id:60365)
2006 - 5 Soudan Avenue
Toronto, Ontario
*All Inclusive*Just bring your luggage!* Sophisticated Executive Living in Toronto Hotspot Yonge & Eglinton. Fully Furnished Rental. Landlord Covers Heat, Air Conditioning, Hydro, Water, Maintenance Fee, and Property Tax. Tenant Insurance required. This Newer Luxurious Art Shoppe Condo Studio paid High Floor premium and refined with top notch finishes. Spectacular 20th Flr View from private Balcony and Floor-to-Ceiling Windows. High End Appliances incl Bloomberg Fridge. Dishwasher. Cyclone Range Hood. Fulgor Milano Oven, Panasonic Microwave, Bloomberg Front load washer and dryer. Gourmet modern kitchen with sleek and thoughtful designs, easy to maintain. Lavish Trevisana Cabinets and Organizers. Spacious and Contemporary Bath with Shower tub, Duravit Integrated Sink and B/I Storage and Shelves. Thoughtful homeowner prepared this home for tenant's conveniences. Provided Full package of appliances, Double Bed, Shoe Cabinet, Study Desk & Chairs, Large Mirror and Free-stand Shelf with decos. Award Winning architecture features Fashion Icon Karl Lagerfeld designed lobby. 24 Hr Concierge. World Class Amenities - Roof top Infinity Pools And Cabanas With Beautiful Sundeck, THEATRE, BBQ, Gym, Juice Bar, Kids Club, Yoga Studio, Private Dining & Wine Tasting Room. STEPS to both TTC subway stations and LRT trains. Downstairs to Farm Boy supermarket, Oretta Restaurant, Scotia Bank and Key Retailers such as Staples & West Elm furniture & decor. This A.A.A. location also boasts an excellent Walk Score 96 to 100, as a "Walker's Paradise" thanks to its proximity to office towers, public transit, schools, library, bookstore, boutique shops, cafes, fine dining, cinema and nightlife attractions, making daily work, errands and entertainment easily accessible. Welcome to move in immediately to this fabulous all-inclusive luxury condo. (id:60365)
2410 - 39 Roehampton Avenue W
Toronto, Ontario
Fairly new E2 Condos, Conveniently Located In The Heart Of Yonge & Eglinton. Connected ToYonge Eglinton Centre, Indoor Connection To Subway, Shops, Restaurants. This modern, open-layout residence features a spacious bedroom, a separate den (ideal as a home office or guestroom), and two full bathrooms. Balcony is West facing. Excellent Functional Layout with9'Ceiling and Approx. 633 Sqf +102 Sqf Balcony. Unit includes one Locker (id:60365)
1304 - 35 Parliament Street
Toronto, Ontario
Brand New | Never Lived In | Upgraded Suite Be the very first to live in this exceptional 3-bedroom condo at 35 Parliament Street, offering premium upgrades that set it apart from the rest of the building. This thoughtfully finished suite features an upgraded modern kitchen with quartz countertops, upgraded stainless steel appliances, and under-cabinet lighting that elevates both style and function. The open-concept layout is ideal for everyday living and entertaining. The primary bedroom is paired with an upgraded bathroom, delivering a more refined, spa-inspired feel rarely found in initial lease offerings. Three well-proportioned bedrooms provide flexibility for families, professionals, or a dedicated home office setup. Located in a brand-new, just-completed building, this unit offers the benefits of new construction without the standard builder finishes - a true step above the rest. Parking available at an additional $250/month. Live in a vibrant, connected neighbourhood steps to transit, shops, dining, and the downtown core - this is one of the best-finished 3-bedroom leases in the building. (id:60365)
3002 - 88 Queen Street E
Toronto, Ontario
Welcome to 88 Queen Street East - a newly built 2-bedroom, 2-bathroom corner unit complete with EV parking, located in the heart of downtown Toronto.This spacious suite offers a functional open-concept layout that seamlessly integrates the living, dining, and kitchen areas. Enjoy bright South West-facing windows with stunning city views.The sleek, contemporary kitchen boasts built-in appliances, quartz countertops, and elegant finishes.Ideally situated within walking distance to TMU, George Brown College, the Eaton Centre, City Hall, grocery stores, shops, restaurants, hospitals, and more-placing you right at the center of it all.Residents also enjoy exceptional building amenities, including an outdoor swimming pool, gym, yoga studio, party room, kids' playroom, guest suites, and 24-hour concierge service. (id:60365)
2322 - 633 Bay Street
Toronto, Ontario
Great value for wise buyer! Bright and spacious 1 Bedroom 1 Bath condo with large den and beautiful city views. Owned 1 car parking. Modern kitchen with quartz counters, Ceramic Floors and pass through to dining room. Flexible Open concept Living Dining and Den ideal for entertaining or work from home office. Newer laminate floors throughout. Well proportioned bedroom with double closet. Ensuite laundry. Great amenities! Check out the roof top Garden! Steps to Transit & Shopping, Walk to TMU/Ryerson. Offered at under $770/sf! Fast closing available. Just move in! (id:60365)
704 - 35 Parliament Street
Toronto, Ontario
Welcome to The Goode in Toronto's Distillery District! Brand-new 2-bedroom featuring 621 sf of interior living space, functional open concept layout, and stylish interior with 9' smooth-finished ceilings, luxurious wide-plank laminate flooring, pot lights, and floor-to-ceiling windows. Well appointed kitchen includes sleek European-style cabinetry, quartz counter tops, and mix of stainless steel and integrated appliances. Spacious primary bedroom with 4-pc ensuite. Conveniently located in the heart of the Distillery District with easy access to countless shops, restaurants, cafes, and more. Steps to Parliament St. and King St. E Streetcars, Toronto's Waterfront, the Martin Goodman Trail, and the 18-acre Corktown Common Park. Wonderful building amenities: state-of-the-art fitness center, yoga studio, outdoor pool and sun deck, landscaped gardens and fire pit, games room, party room, co-working area, concierge, bike repair station, and pet spa. (id:60365)
211 - 170 Avenue Road
Toronto, Ontario
Welcome to Suite 211 at 170 Avenue Road, a beautifully proportioned 838 sq ft residence in one of Toronto's most sought-after boutique buildings. This large 1 bedroom + den suite offers a highly efficient, livable layout that simply isn't found in today's new inventory-designed for real life, built to last. The open-concept living and dining area flows seamlessly to a south-facing private terrace, ideal for morning coffee, entertaining, or quiet evenings outdoors. The spacious primary bedroom offers excellent storage, while the separate den is perfect for a home office, guest space, or reading room. A full 4-piece bathroom features timeless finishes and quality craftsmanship throughout. This suite showcases a premium Miele appliance package, refined materials, and thoughtful detailing-hallmarks of a solid, well-constructed building with enduring value. The building is fully completed, with no ongoing construction to contend with, offering peace, privacy, and immediate enjoyment. Move-in ready and offered furnished or unfurnished, providing flexibility to suit your lifestyle. The Pears is an elegant, boutique residence known for its quality construction, quiet sophistication, and exceptional location-nestled between Yorkville, The Annex, and Forest Hill. Steps to: Yorkville's luxury shopping, cafés, and fine dining, Avenue Road, Davenport & Bloor Street corridors, Subway access, TTC, and major bike routes. Ramsden Park, Philosopher's Walk & nearby ravine trails. Top restaurants, galleries, and cultural institutions This is truly one of Toronto's best neighborhoods-offering walkability, greenery, culture, and convenience in equal measure. A rare lease opportunity in a building and location that set the standard. (id:60365)
523 - 576 Front Street
Toronto, Ontario
Spacious 2-bedroom condo boasting 2 full bathrooms at Minto Westside. Enjoy the convenience of a 24-hour concierge and proximity to a variety of restaurants, shops, parks, and the waterfront. Nestled in the vibrant King West neighborhood, with easy access tp the bustling business and entertainment districts, as well as the serene lakeside, running trails, and upscale dining and shopping establishments. (id:60365)
1102 - 65 Broadway Avenue
Toronto, Ontario
Welcome to this beautifully upgraded 1-bedroom suite in the heart of Midtown Toronto. This bright, well-designed unit features a large balcony, a modern kitchen with a kitchen island, and a bedroom with a walk-in closet. Thoughtful upgrades throughout add a polished, move-in-ready feel.Enjoy exceptional building amenities, plus the convenience of shops, cafés, transit, and everything Yonge & Eglinton has to offer just steps from your door.Locker included. (id:60365)

