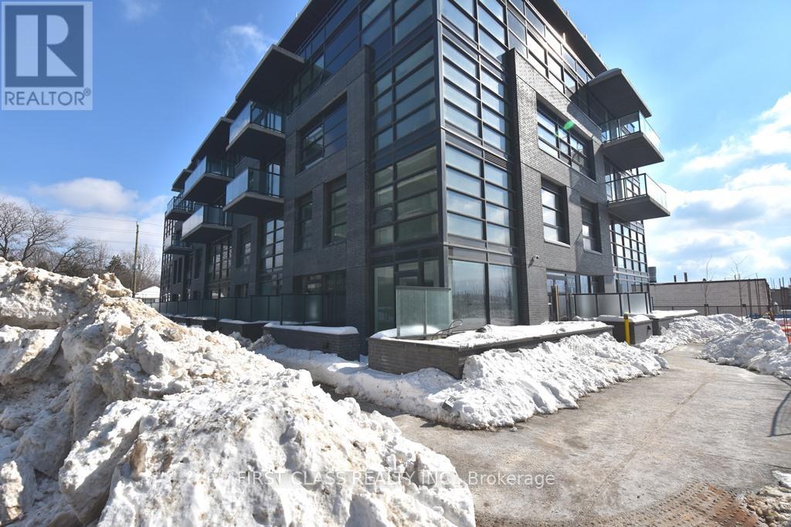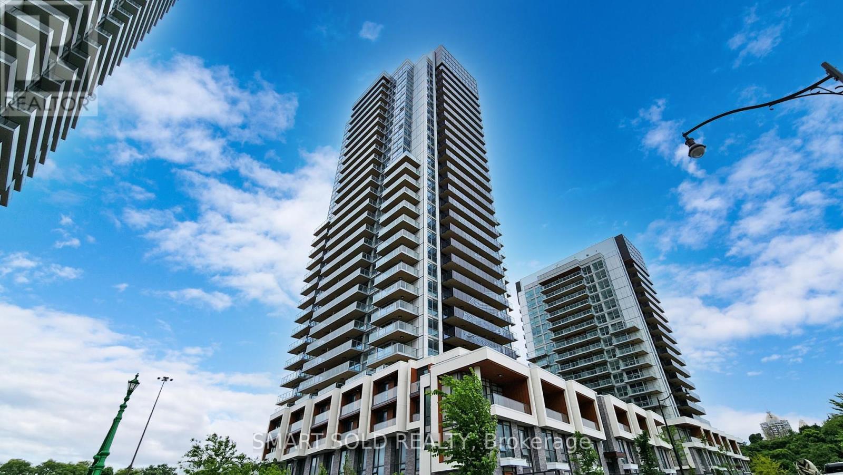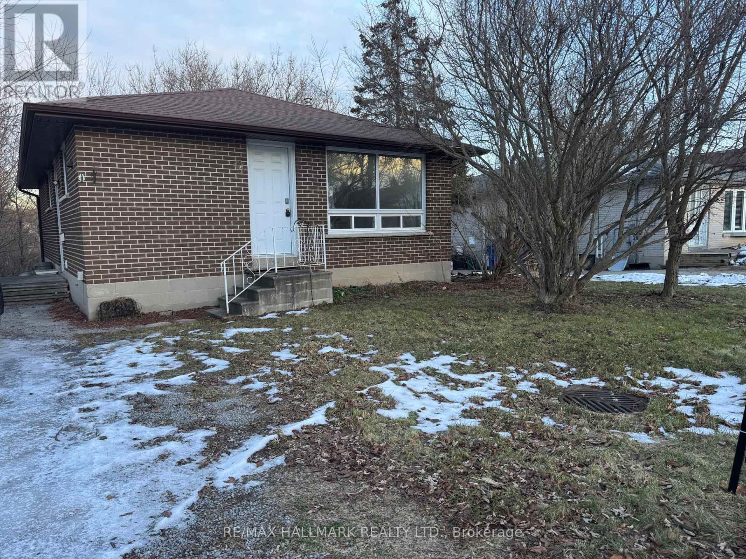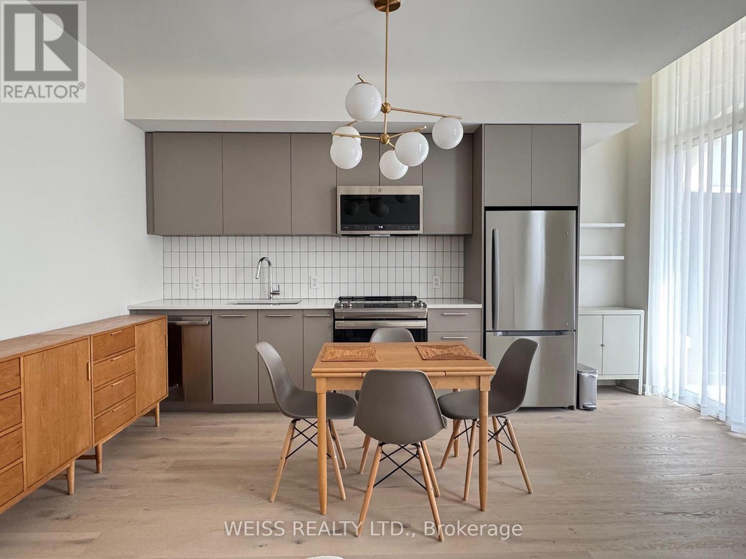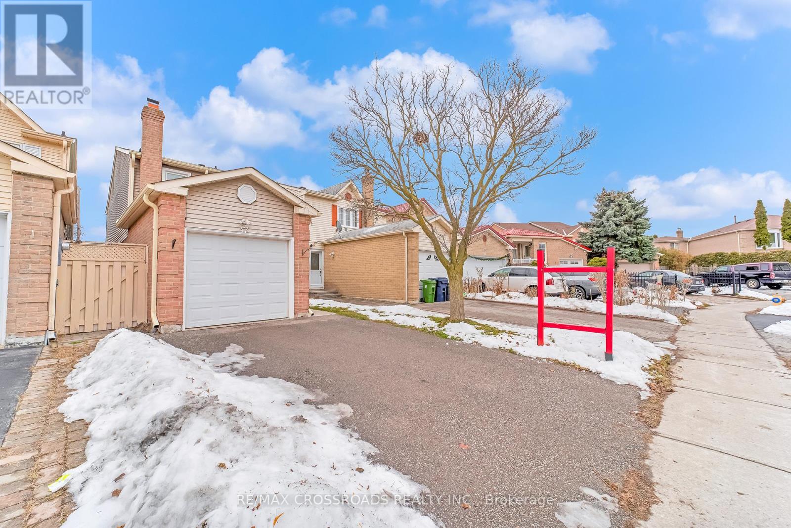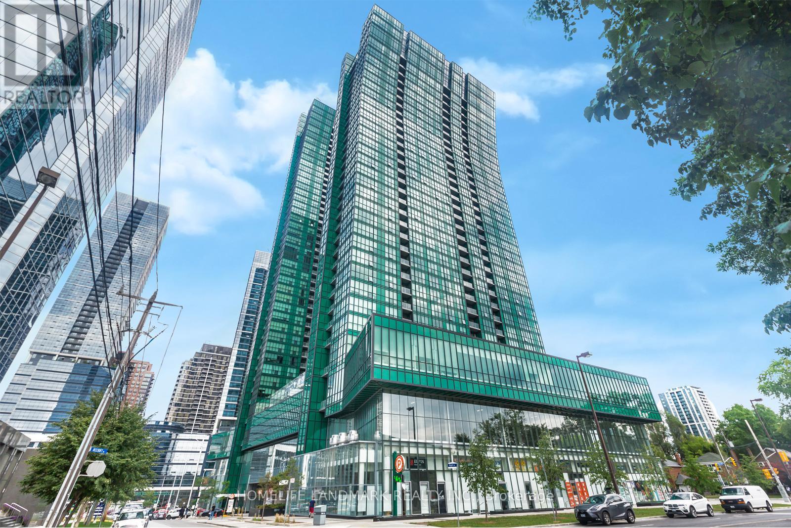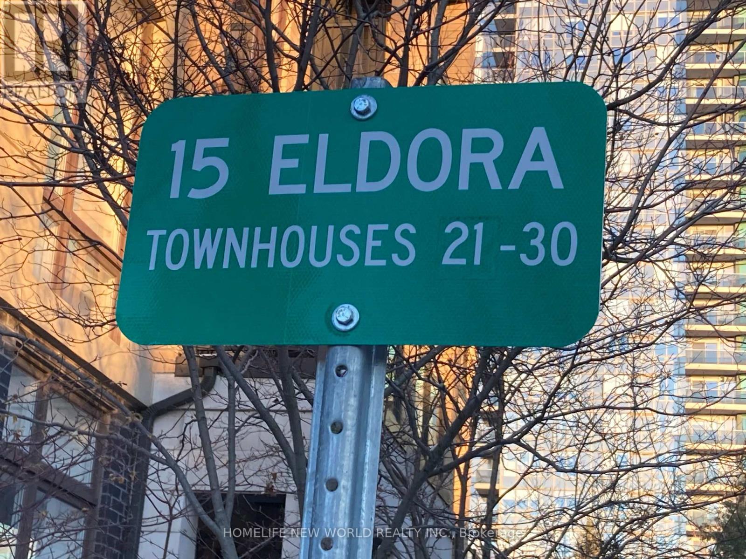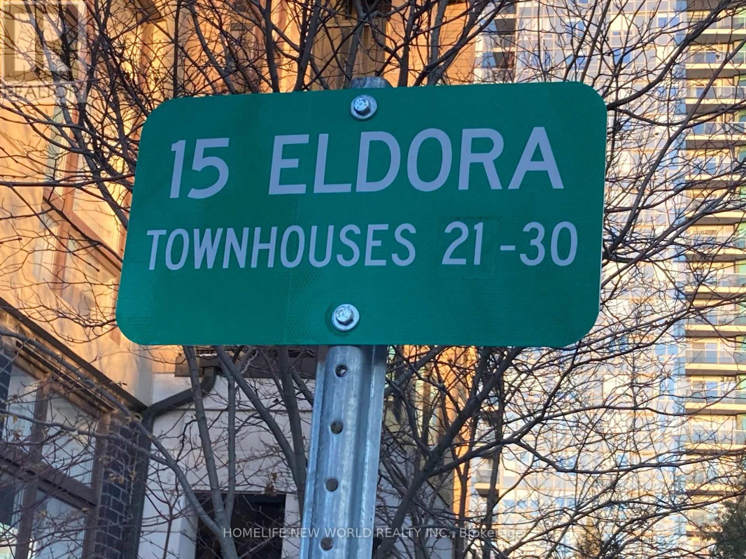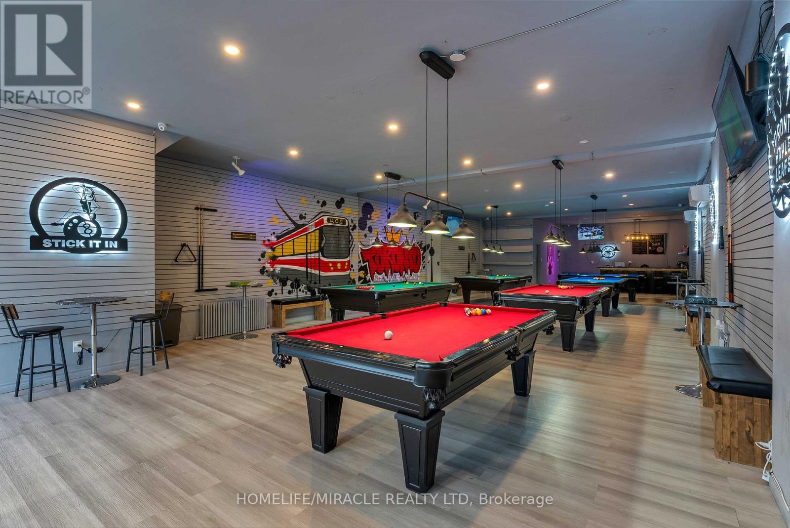1060 Walton Avenue N
North Perth, Ontario
Welcome to an extraordinary expression of modern luxury, where architectural elegance & functional design merge seamlessly. This bespoke Cailor Homes creation has been crafted w/ impeccable detail & high-end finishes throughout, Situated on a one of a kind secluded tree lined lot. Step into the grand foyer, where soaring ceilings & expansive windows bathe the space in natural light. A breathtaking floating staircase w/ sleek glass railings serves as a striking architectural centerpiece. Designed for both productivity & style, the home office is enclosed w/ frameless glass doors, creating a bright, sophisticated workspace. The open-concept kitchen & dining area is an entertainers dream. Wrapped in custom white oak cabinetry & quartz countertops, the chefs kitchen features a hidden butlers pantry for seamless storage & prep. Adjacent, the mudroom/laundry room offers convenient garage access. While dining, admire the frameless glass wine display, a showstopping focal point. Pour a glass & unwind in the living area, where a quartz fireplace & media wall set the tone for cozy, refined evenings. Ascending the sculptural floating staircase, the upper level unveils four spacious bedrooms, each a private retreat w/ a spa-inspired ensuite, heated tile flooring & walk-in closets. The primary suite is a true sanctuary, featuring a private balcony, and serene ensuite w/ a dual-control steam shower & designer soaker tub. The fully finished lower level extends the homes luxury, featuring an airy bedroom, full bath & oversized windows flooding the space w/ light. Step outside to your backyard oasis, complete w/ a custom outdoor kitchen under a sleek covered patio. (id:60365)
1048 Walton Avenue
North Perth, Ontario
Build your dream home on a stunning, half-acre private lot! This exceptional 69ft wide x 292 ft deep lot offers a rare opportunity to create a custom home in the charming community of Listowel. Nestled in a picturesque setting at the end of a cul-de sac and set back from the road, this expansive property provides the perfect canvas for a thoughtfully designed residence that blends modern luxury with functional living. With Cailor Homes, you have the opportunity to craft a home that showcases architectural elegance, high-end finishes, and meticulous craftsmanship. Imagine soaring ceilings and expansive windows that capture breathtaking views, an open-concept living space designed for seamless entertaining, and a chef-inspired kitchen featuring premium cabinetry, quartz countertops, and an optional butlers pantry for extra storage and convenience. For those who appreciate refined details, consider features such as a striking floating staircase with glass railings, a frameless glass-enclosed home office, or a statement wine display integrated into your dining space. Design your upper level with spacious bedrooms and spa-inspired en-suites. Extend your living space with a fully finished basement featuring oversized windows, a bright recreation area, and an additional bedroom or home gym. Currently available for pre-construction customization, this is your chance to build the home youve always envisioned in a tranquil and scenic location. (id:60365)
1344 Rose Way
Milton, Ontario
Beautifully maintained detached home nestled in one of Milton's most sought-after, family-friendly neighborhoods, offering approximately 2,616 sq. ft. of total living space. The home features a modern kitchen complete with stainless steel appliances, ample cabinetry, and a functional island, seamlessly opening into a sun-filled breakfast and family area. Hardwood floors and large windows create a bright and inviting atmosphere, perfect for everyday living and entertaining. The upper level offers spacious additional bedrooms ideal for kids, guests, or a home office, along with a front-facing balcony. A convenient second-floor laundry room adds everyday practicality. Enjoy peace of mind knowing this home has been well maintained, with updated mechanicals and energy-efficient features, including an electric vehicle charger. The finished basement provides endless opportunities for family fun and entertaining , featuring laminate flooring and a full bathroom with a modern glass shower. Step outside to a beautifully landscaped backyard, perfect for BBQs, children's playtime, or relaxing with your morning coffee. A single-car garage and driveway offer ample parking for the family. Ideally located close to top-rated schools, hospitals, parks, and amenities, this home truly has it all, minutes drive to Toronto Premium Outlet Mall and Milton GO station. (id:60365)
435 - 1614 Charles Street
Whitby, Ontario
Welcome to Breathtaking Lakeside Living brought to you by Carttera. Ideally situated near Highways 401/407 and the Whitby GO Station, this vibrant community places you moments away from shopping, dining, entertainment, top-rated schools, lush parks, and scenic waterfront trails. Step onto your private balcony and soak in panoramic views of Lake Ontario, where sailboats glide from the nearby yacht club, a daily reminder of the vibrant waterfront lifestyle at your doorstep..Modern Fitness Centre & Yoga Studio Stay active and unwind.Pet & Bike-FriendlyPerks with Dedicated dog wash + bike wash/repair station. Great Social Spaces with Stylish lounge, event area, and outdoor terrace with BBQ zones. This 2-bedroom, 2-bathroom suite blends practicality with elegance, sun-drenched southwest exposure floods the space with naturallight. Sleek laminate flooring and contemporary design throughout.Spacious balcony perfect for sunrise coees or sunset cocktails. Dont just find a home, claim a lifestyle. Discover the perfect balance of excitement and calm at The Landing. (id:60365)
3008 - 27 Mcmahon Drive
Toronto, Ontario
One Year Old Spectacular 3 Br, 2 Bath Corner Unit With 975 Sq.Ft+198 Sq.Ft Balcony In Prestigious & Luxurious Saisons Building In Concord Park Place, Featuring a Rare Ev-Charging Parking Spot & Locker. This Sun-Filled Corner Suite Offers a Panoramic Views From North-West To North-East, With Breathtaking Sunrises & Magical Sunsets. Floor-To-Ceiling Windows Flood The Home With Natural Light, Complemented By 9-Ft Ceilings And Elegant Laminate Flooring. The Gourmet Kitchen Boasts Miele Appliances, Engineered Quartz Countertops, a Calacatta Porcelain Backsplash, And Cabinetry With Built-In Organizers And Under-Cabinet Lighting. The Expansive All-Season Balcony Is Finished With Composite Wood Decking, Radiant Ceiling Heaters, And Integrated Lighting-Perfect For Year-Round Enjoyment. Unbeatable Location: 5 Mins Walk To Bessarion/Leslie Subway Stations, Ikea, Canadian Tire, And The New Ethennonnhawahstihnen Community Centre & Library. 5 Mins Drive To Go Train, Bayview Village And Hwy 401, 404 & Dvp. (id:60365)
75 Bolton Avenue
Newmarket, Ontario
Spacious, Detached Brick Bungalow nestled on a Premium Ravine Lot 50 x 150'. Only 1.5 km to Historic Downtown Newmarket & Fairy Lake, this home Features nearly 1100 sf Open Floor plan w 3 LargeBedrooms, Eat-In Kitchen, Strip Hardwood Flooring, Liv/Din Rm w Large Picture Window; Separate Entrance to Bright Walk-out Basement -Ideal for In-Law Suite! Private Backyard with Mature Trees backs on Lush Green space. 3 Parking Spaces in Driveway. Upgrades include: GasFurnace & Vanity 2022, Vinyl Windows 2012. Great Central Location! Walk to Southlake Hospital, GO Transit, Viva Bus,Schools (Huron Heights Secondary and Meadowbrook Public Elementary), Close to All Amenities, Shops, Restaurants, Parks, ConservationArea, Walking Trails & Amenities! Quick Access to Hwy 404! (id:60365)
101 - 101 Cathedral High Street
Markham, Ontario
A Luxury Condo Named The Courtyards Is Located In Cathedraltown. This 634sf 1-Bedroom Plus 1-Den Unit Features Numerous Upgrades Including Pot Lights, Under Cabinet Lights, Engineering Hardwood Floorings, High-End Appliances, Undermount Sink and Smooth High Ceilings. This Suite Also Has A Large Walkout Private Terrace. The Property Offers A Range Of Amenities Including Concierge, Visitor Parking, Exercise Room And Party Room. Close Proximity to Costco, Cafes, Schools, Parks, Public Transit And Hwy 404. (id:60365)
47 Jacob Fisher Drive
Toronto, Ontario
EXCELLENT LOCATION!!! A MUST-SEE HOME! A beautifully maintained a detached Home in a Peaceful Neighborhood. True Pride Of Ownership In A Family Oriented Neighborhood In The Heart Of Scarborough, This move-in-ready residence offers comfort, convenience, and versatility. This beautifully maintained residence offers 3+1 bedrooms and 3 bathrooms. Modern Kitchen Provides Ample Space For Growing Family. Perfect for first-time buyers, small families, or empty nesters, Enjoy the convenience of being just steps from 24-hour TTC service, places of worship, major stores, schools, restaurants, doctors' offices, hospitals, Minutes To Hwy401, within walking distance to the community Centre and parks - everything you need is within reach! Open Concept Kitchen With Center Island/Breakfast Bar, Very Practical Layout To Entertain Guests Or Relax Yourselves, Walk/Out To Backyard Deck. Updated Stairs And Hardwood Flooring to 2nd Level. The fully finished basement includes a large Bedroom and a Full-Washroom. Includes a newer furnace and a high-efficiency tank-less hot water system-both owned, with no lease expenses. OPPORTUNITY KNOCKS - DON'T MISS IT! (id:60365)
2101 - 11 Bogert Avenue
Toronto, Ontario
Den Could Be Used 2nd Bedroom with Window!!! Luxurious Condo At Core In The Heart Of North York, One Bedroom Plus Den, Great Layout , 2 Full Baths ,9 ' Ceiling With Open Balcony , Modern Kitchen W/ Centre Island , Top Of The Line Miele Appliances And Granite Counter ,Extra Large Window In Den ,Direct Access To Subway , Ttc , Amazing Location , Close To Shopping ,Entertainment ,Hwy 401,Restaurants (id:60365)
23 - 15 Eldora Ave, Unit 23 Eldora Avenue
Toronto, Ontario
Beautiful Two Bedroom Townhouse in The Heart of North York. Prime Location at Yonge and Finch. Both Levels are 9Ft Ceiling Upgraded. Functional Layout, Bright ,Spacious and Open Concept. both Levels are New Painted. Modern Designed Kitchen, New Back Splash and Stainless Appliances. Main Level has 2pc Bath and Closet. Steps to Subway, Go Bus, Viva, Restaurant, Transit, Shopping, Bike Trail and Park. Free Underground Visitor Parking, One Parking and One Locker Included. Low Maintenance Fee. (id:60365)
23 - 15 Eldora Avenue
Toronto, Ontario
Beautiful Two Bedroom Townhome In The Heart Of North York. Prime location Yonge and Finch Both Levels offer 9 ft Ceiling and New Painted. Functional Layout with Open Concept. Spacious and Bright. South View. Modern Design Kitchen With Quartz Countertop and Stainless Appliances. Main Level has 2pc Bath, Closet and Natural Hardwood Floor. Steps To Subway, Go Bus, Viva, Transit, Restaurant, Shopping ,Bank. Park and Bike Trail. Free Underground Parking. one Parking and One Locker Included. No Smoking. (id:60365)
2789 Lakeshore Boulevard W
Toronto, Ontario
Ready to own and operate a licensed billiards and snooker lounge in one of Toronto's most sought-after, high-footfall neighborhoods on Lakeshore. This fully turnkey business features brand-new bar setup and equipment, professionally maintained pool and snooker tables, and a valid LLBO license secured until August 2028. Boasting a 5-star Google rating, the lounge enjoys a loyal customer base and an excellent reputation. With low overhead and consistent income, it is ideal for tournament nights, birthday parties, date nights, corporate bookings, team-building events, and live sporting viewings. Currently operating from 4 PM till late night with no limitations on timings, there is strong potential to further increase revenue through expanded programming and events. The inviting ambiance appeals to both serious players and casual guests. Seller is willing to provide training for a smooth transition. A fantastic opportunity for investors or owner-operators seeking a steady-income business in a vibrant and established community. (id:60365)




