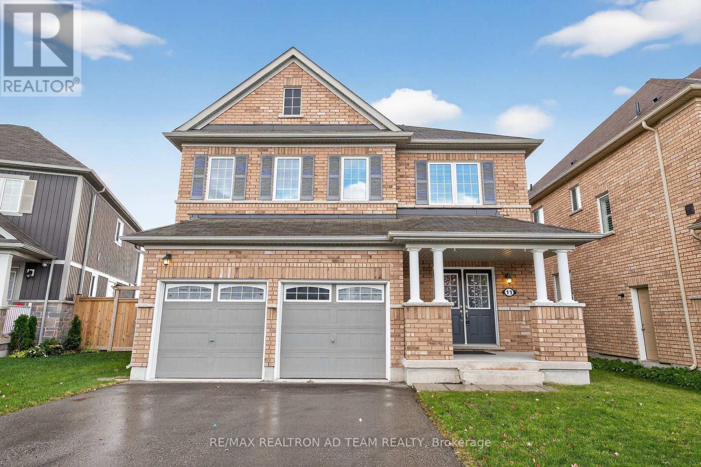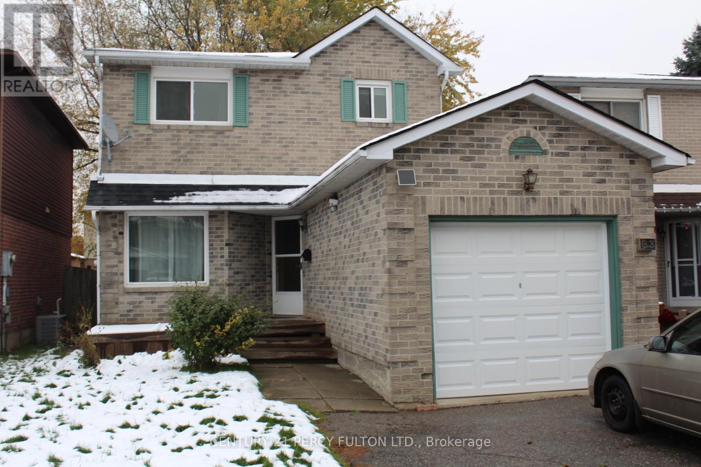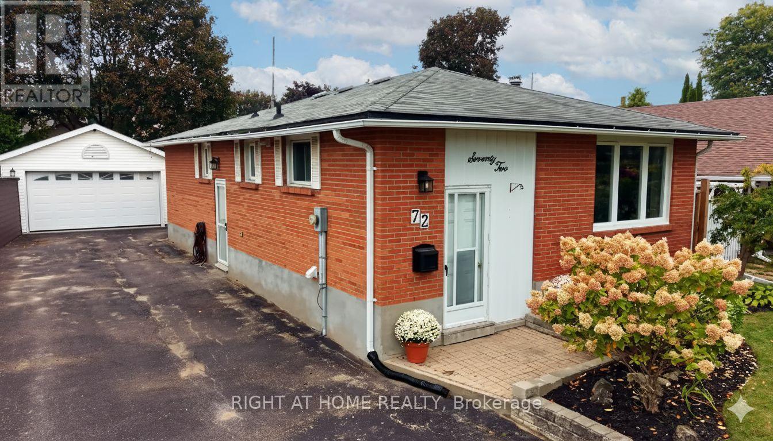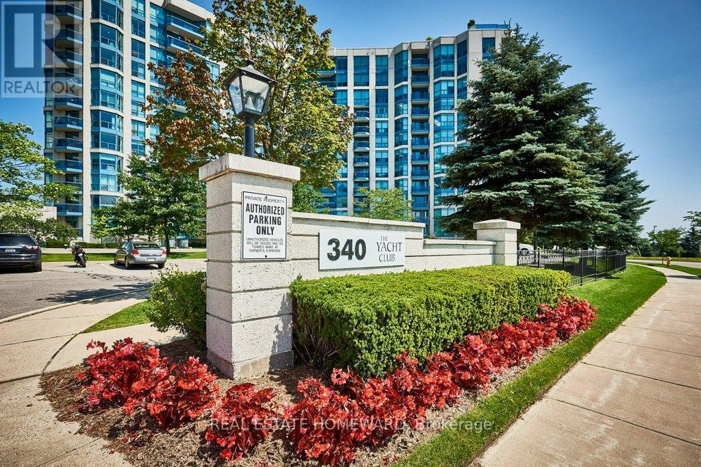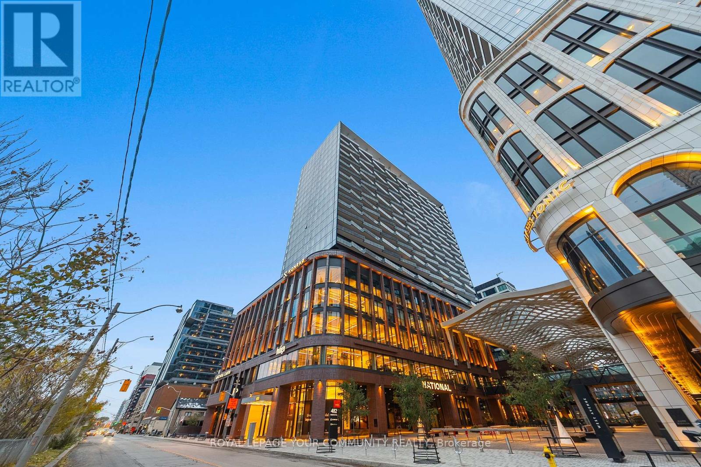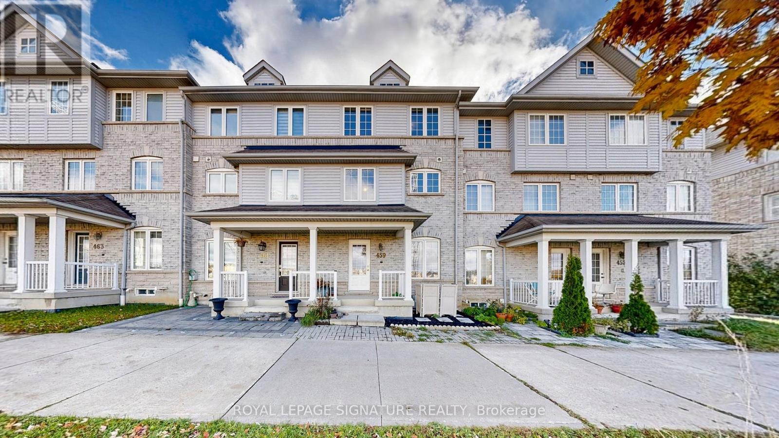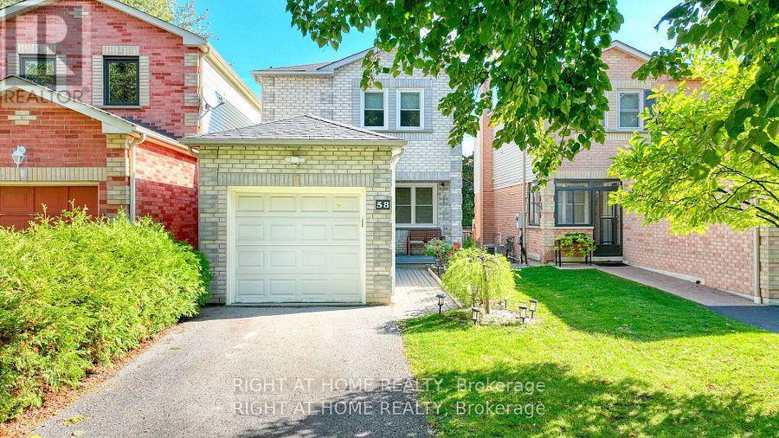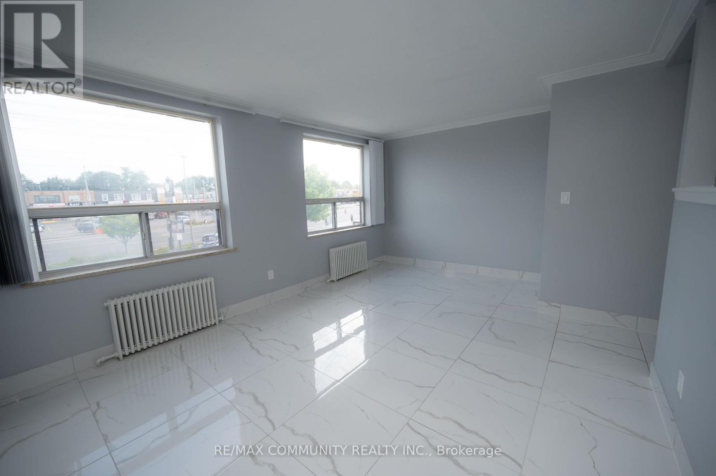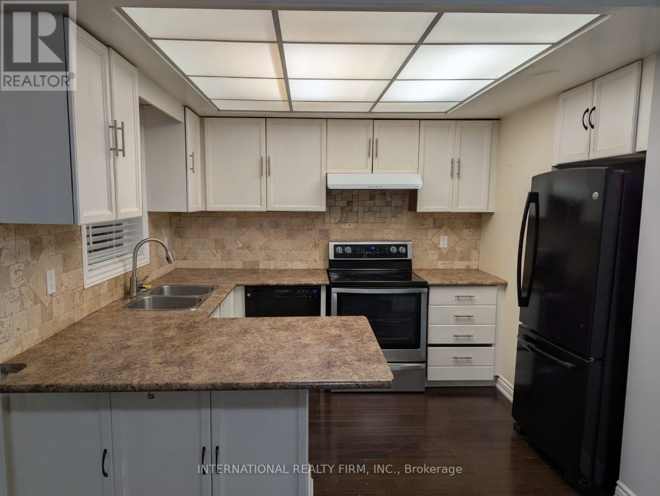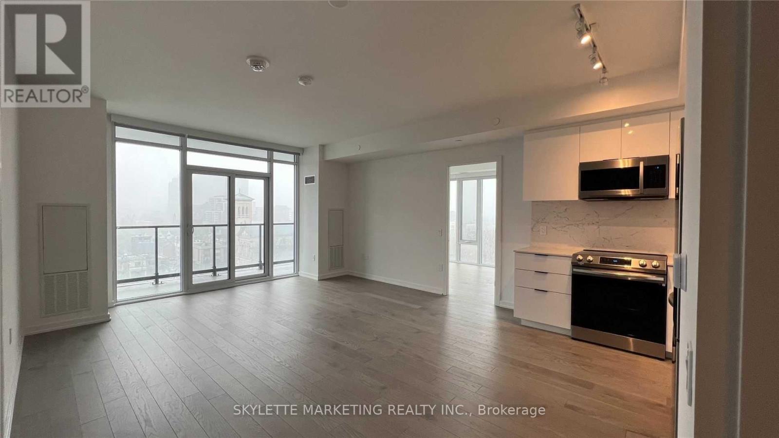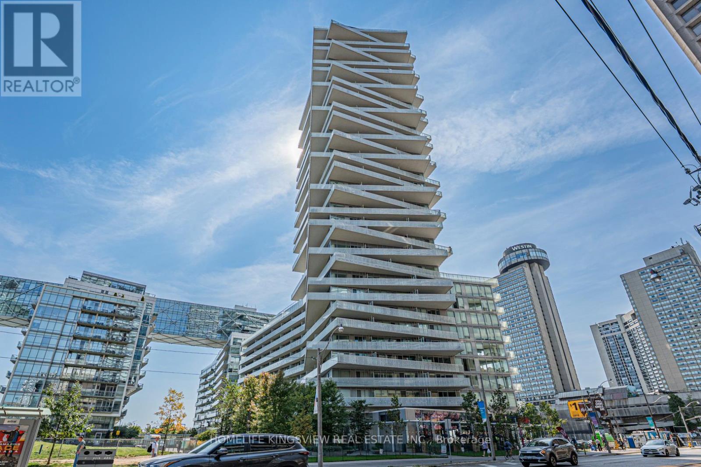11 Kilpatrick Court
Clarington, Ontario
Immaculately Maintained All Brick Detached 4 Bed, 4 Bath Home Located On A Premium Lot Backing On To The Park In A Quiet, Highly Desirable Bowmanville Neighbourhood With A Separate Entrance To The Basement! This Home Is Bright And Features An Open Concept Layout, Hardwood Floor On Main Floor, Oak Staircase, Large Living Area With Fireplace, Huge Open Concept Kitchen With Large Breakfast Bar, Lot Of Cabinets & S/S Appliances. Walk Out To Deck From The Breakfast Area Overlooking The Park, Prime Bedroom With A 4-Pc Ensuite & Walk-In Closet, 3 Full Bathrooms On 2nd Floor, Open Concept 2nd Floor Loft, Double Door Entry, Laundry Conveniently Located On The 2nd Floor, Garage Access From Inside The Home. This Home Is Located Minutes To 401, Walking Distance To All The Big Box Stores, Restaurants, Public Transit, Schools & Parks, & All Other Amenities! The Perfect Blend Of Comfort And Convenience! **EXTRAS** S/S Stove, S/S Fridge, S/S Dishwasher, S/S Microwave above the range, Washer, Dryer, Home Water Filtration System & CAC. Hot water tank is rental (id:60365)
83 Barnes Drive
Ajax, Ontario
Location! Detached All Brick Home In Sought After Central Ajax. This home features 3 Bedrooms, 2 Baths, Hardwood flooring throughout, large backyard with a generous deck. It's within walking distance to schools, parks, restaurants, and Majorshopping centers, minutes to Highway 401and Go Services (id:60365)
72 Claymore Crescent
Oshawa, Ontario
Hard to find Bungalow with a legal second unit; great two family home or investment, Quiet Crescent, great area of Oshawa on a tree lined street. 3 bedrooms and main floor updates in 2024 include: Kitchen and bathroom, doors, laminate flooring, trim, pot lights, soft close doors in kitchen and bathroom, windows updated from original windows. Basement updates in 2024: 2 bedroom, full washroom with porcelain tile, soft close doors in bathroom, doors, trim, baseboards, laminate flooring, pot lights, closet and a storage room. Alos it is vacant so you can set your own rent. Detached two car garage was built in 2012 has its own 60 amp panel, man door, concrete floor and storage in the rafters. Additional features include 8 appliances, central air, forced air gas, fully fenced yard, 8 car paved double wide drive, small patio stone are in back, separate and private side entrance. Great area, with steps to transit, short walk to Harmony Trail, short walk to shopping. nearby schools and churches. (id:60365)
716 - 340 Watson Street W
Whitby, Ontario
Welcome to this exceptional south-west facing two bedroom, 2 bathroom luxury condo in the desirable Whitby Shores Community just steps from beautiful Lake Ontario. Absolutely spotless and move in ready, this condo features hardwood floors, granite counters, automated window coverings & newly renovated accessible primary ensuite. Come see this unique blend of comfort, privacy, and convenience (ensuite laundry) and enjoy lakeside/costal charm perfect for those seeking a relaxed lifestyle. The building is known for its impeccable upkeep, exceptional amenities, and welcoming atmosphere ideal for those seeking a low-maintenance lifestyle with a touch of luxury. Residents enjoy a full-service concierge, rooftop terrace with BBQs and lounge space, a heated indoor pool, sauna, fitness centre, visitor parking, and more. Maintenance fees include all utilities heat, hydro, water, internet, and even cable TV making budgeting easy and stress-free. Plus, this unit includes one conveniently located parking space (level G-67) and a HUGE locker (247A). Located just steps to the Whitby GO Station, scenic lakefront trails, the marina, Abilities Centre, parks, and shopping, this location offers both tranquility and accessibility. With flexible closing available, all that's left to do is pack and settle into worry-free lakeside living! (id:60365)
501 - 480 Front Street W
Toronto, Ontario
Toronto's Most Coveted Address - Where Luxury Meets Lifestyle. Welcome To The Well, The City's Most Talked-About Destination And The New Heartbeat Of Downtown Toronto. Suite 501 Is A Rare Two-Storey Residence Offering Ample Living Space, Two Spacious Bedrooms, 2 Full Baths Plus Pwd Rm On The Main, A Private 240 Sq.Ft. Terrace Perfect For Entertaining Or Relaxing After work. Kitchen Boasts Miele Appliances, Island And Lots Of Storage - But If You Don't Feel Like Cooking, The Wellington Market Is Right Below You With All Your Favourite Spots! The Well Reimagines Downtown Living With Over 500,000 Sq.Ft. Of Indoor And Outdoor Retail Including All Your Everyday Essentials! Steps To King W And Surrounded By World Class Gyms, Restaurants, Coffee Shops. Steps To Transit & Highway Making For An Easy Commute. (id:60365)
459 Rossland Road E
Ajax, Ontario
Welcome Home! A beautifully maintained freehold townhouse offering 3 bedrooms and 3 baths in one of Ajax's most convenient locations. Filled with natural light throughout, this bright and airy home showcases a seamless open layout designed for both relaxation and entertaining. The stylish kitchen boasts ample cabinetry, newer stainless-steel appliances, and a walk-out balcony ideal for morning coffee or evening relaxation. Upstairs, you'll find generously sized bedrooms including a comfortable primary suite with ensuite bath and large closets. Enjoy low-maintenance living with the comfort of freehold ownership-no condo fees! Conveniently located near top amenities including restaurants, parks, Costco, Audley Recreation Centre, schools, and a short drive to Ajax GO Station & Highway 401, making your commute effortless. Perfect for first-time buyers, or growing young families seeking a move-in-ready home in a thriving community. Don't miss this opportunity to own a bright, stylish townhouse in one of Ajax's most desirable neighbourhoods! (id:60365)
58 Teddington Crescent
Whitby, Ontario
Well-Maintained 3-Bedroom Home in Desirable Fallingbrook, Whitby! Welcome to this well-kept, move-in ready home located in the desirable Fallingbrook neighbourhood, perfect for families, first-time buyers, or savvy investors! This charming property features a spacious primary bedroom with a double closet, 3 bathrooms, and a fully finished basement complete with a cozy brick fireplace and 3-piece bath ideal for a Rec room, home office, or guest suite. Enjoy seamless indoor-outdoor living with an open-concept living/dining area that walks out to a composite deck, featuring a gas line for your BBQ and a custom retractable awning with remote control perfect for entertaining in any season.Brand new furnace installed to keep the home cozy this winter.Located just steps from transit, shops, restaurants, and top-rated schools, this home offers the perfect blend of comfort, convenience, and community. Don't miss your chance to live in one of the most desirable pockets of the city! Book your showing today! ** This is a linked property.** (id:60365)
1 - 2624 Eglinton Avenue E
Toronto, Ontario
Newly Renovated & Spacious Upper-Level Apartment on Eglinton! Discover this beautifully updated upper-floor apartment offering an abundance of natural light and generous living space. Featuring brand-new flooring, fresh paint, and modern kitchen appliances, this home combines comfort and convenience in a prime location. Enjoy a bright, open-concept living and kitchen area perfect for relaxing or entertaining--and a large bedroom with ample room to unwind. Heat, water, and high-speed Rogers Internet are included in the lease, with one parking spot provided and additional parking available at a monthly cost. Hydro is separately metered. Conveniently located along Eglinton Avenue East with TTC at your doorstep, and minutes from Highway 401, hospitals, schools, parks, and scenic bike trails. A rare find combining space, style, and accessibility -- this is a must-see unit! Please Note: The unit is located directly above the restaurant. Directions: Enter through the front door next to the restaurant entrance, go upstairs, and its the first unit on the right. (id:60365)
28 Hettersley Drive N
Ajax, Ontario
3 plus 1 bedrooms and 3.5 washrooms upper level. Finished basement. Intersection of Westney and Kingston. 3 minutes drive to Ajax GO station. Near Pickering border. Bus stop nearby. 1 garage and 4 drieway parking. All Utilities to be paid by client. Only AAA clients (id:60365)
152 Santamonica Boulevard
Toronto, Ontario
Steps from transit subway and schools, this spacious, updated 3+2 bed semi-bungalow offers versatile living with a main floor and basement apartment, ideal for multi-family use or rental income. Featuring natural light, new flooring, upgraded furnace and AC, and a fenced backyard, the home is located in a well-connected neighborhood with easy access to amenities and transit, making it a great investment. (id:60365)
801 - 50 Power Street
Toronto, Ontario
Rarely offered luxurious corner suite is north east facing | Split 2 bedroom + den + 2 full bathrooms + Parking + Locker + $30k in upgrades throughout + window coverings | Find yourself at home in this modern abode, located in the center of one of Toronto's most vibrant neighborhoods. Step into a vivacious community of authentic charm with TTC at your doorstep | 9' Smooth Ceiling | Modern stainless steel appliances | Double height lobby with 24 hours concierge (id:60365)
923 - 15 Queens Quay E
Toronto, Ontario
Welcome to the vibrant urban lifestyle at this stunning 2-bedroom corner suite located in the heart of downtown Toronto. Boasting modern finishes and an open-concept layout, this residence offers a spacious and inviting atmosphere. Enjoy panoramic views of Lake Ontario and the Toronto Islands from large floor-to-ceiling windows and your private balcony. The sleek kitchen features stainless steel appliances, quartz countertops, and ample storage, perfect for entertaining. Two bright bedrooms provide comfort and flexibility, while the upgraded bathrooms with additional cabinet storage. Building amenities include a fitness center, indoor pool, concierge service, and outdoor terrace. Located steps from George Brown College, Union Station, Ferry Terminal, shopping, dining, and entertainment. (id:60365)

