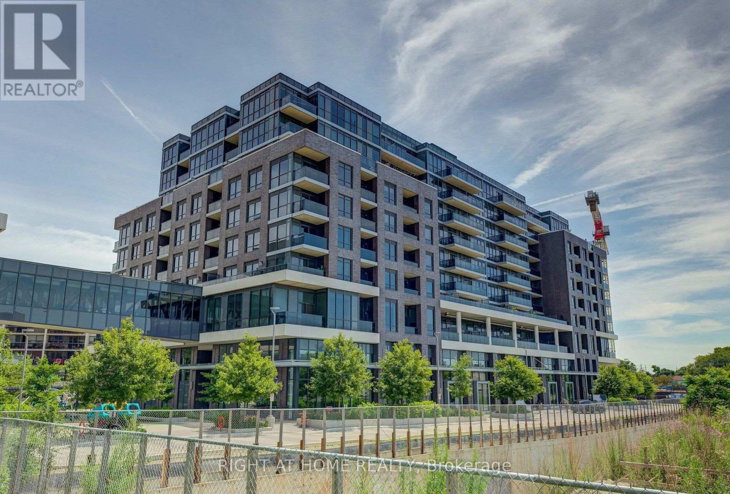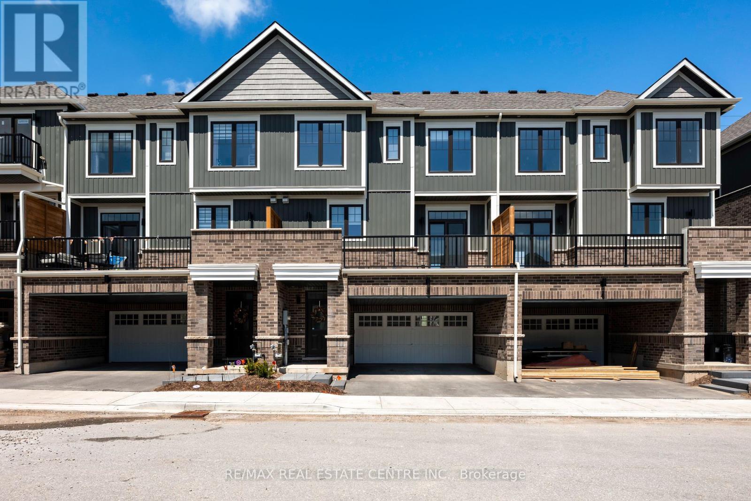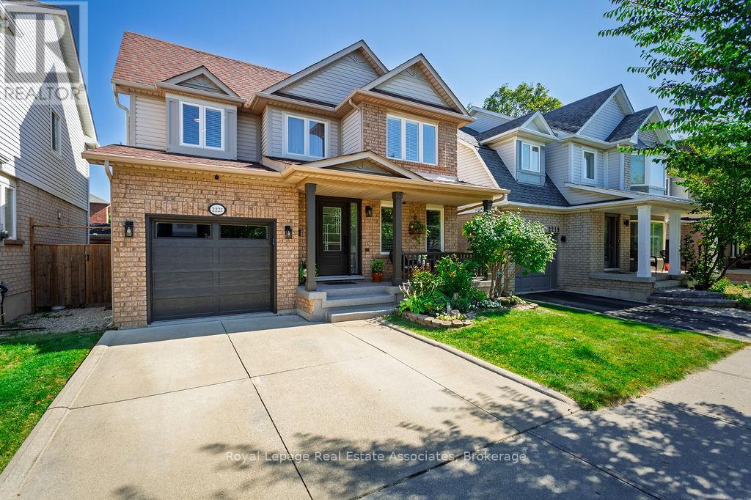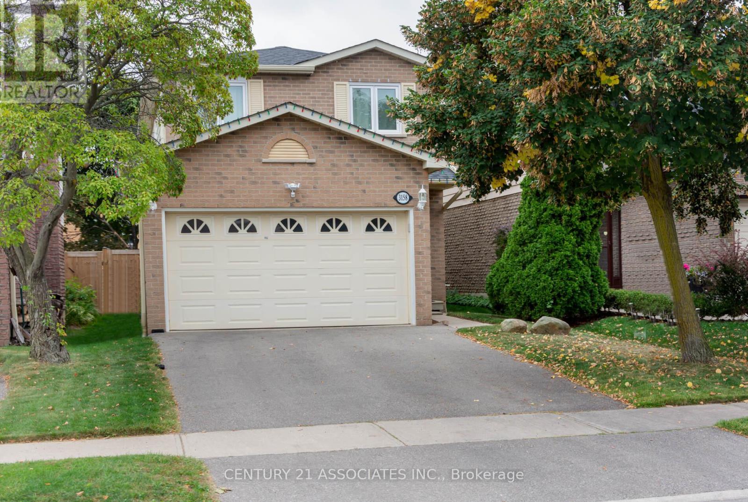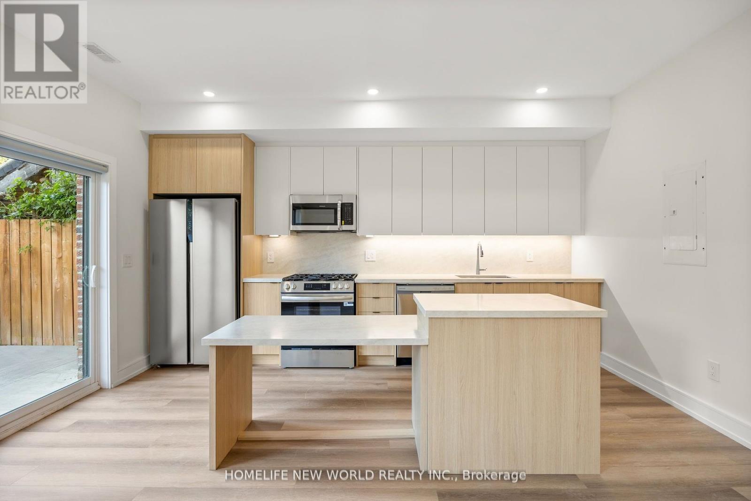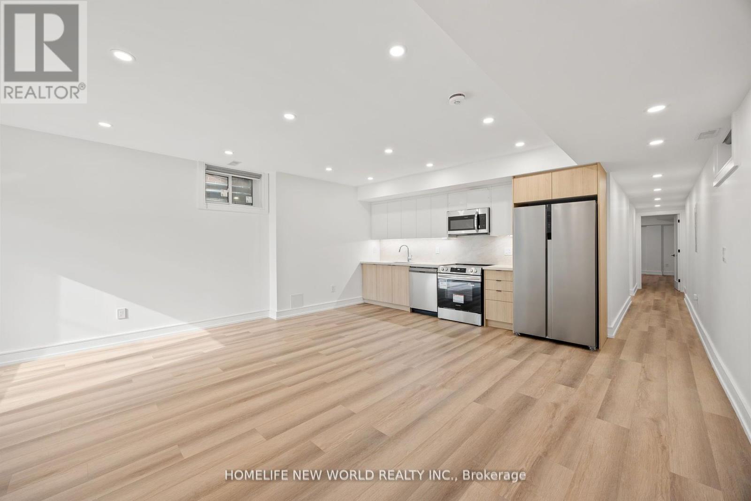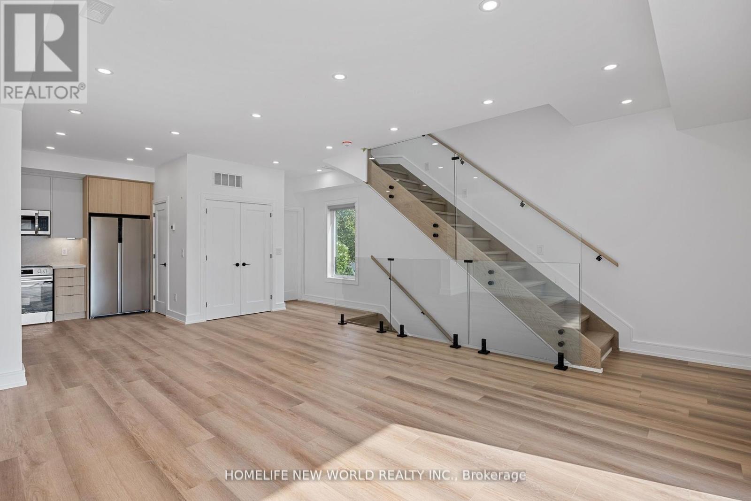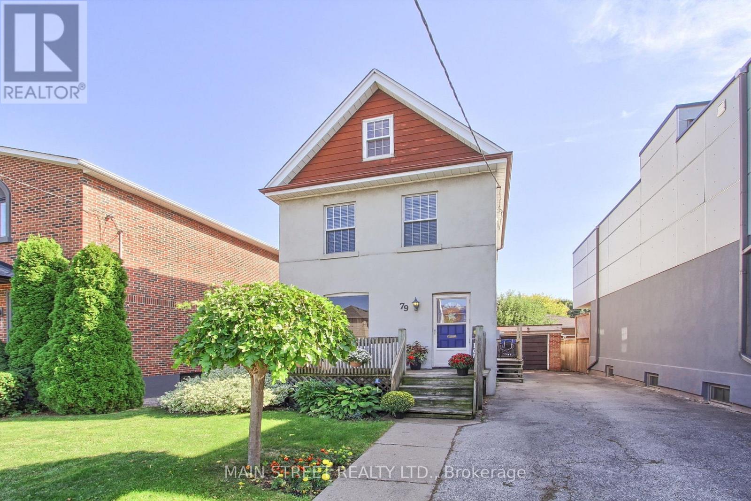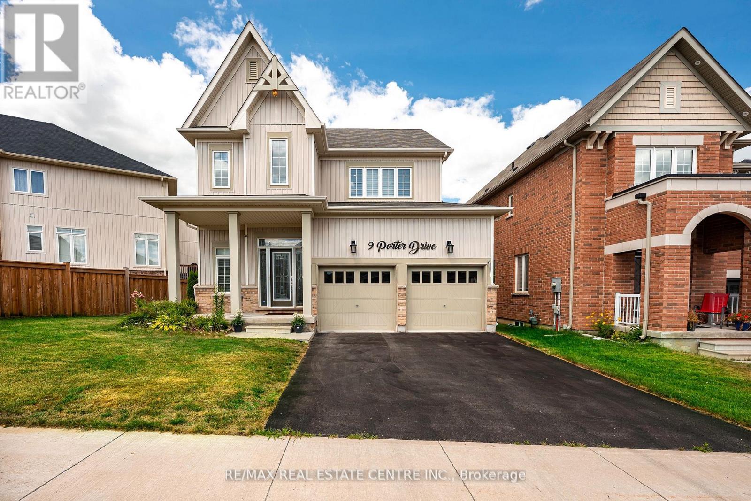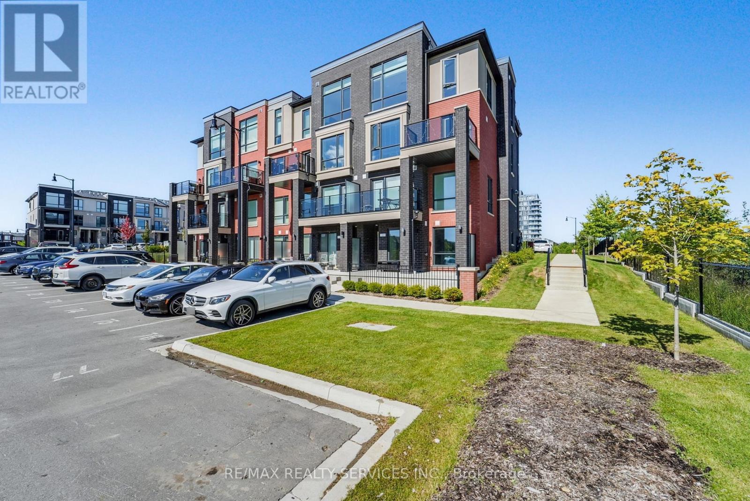415 - 10 Gibbs Road
Toronto, Ontario
Power of Sale**Move in Ready 2+1 Bed, 2 Bath**Bright and Clean Unit with Park Views**Spacious 700+ sqft of Living Space**Walk In Closet with 4pc Ensuite Main Bedroom**Den for Extra Space**Luxury Amenities**Property and Contents Being Sold As Is Where Is**Buyer and Buyer Agent Verify All Measurements**LA relates to Seller**Seller with Take Back Mortgage at 7.99% with 15% down**Motivated Seller**Don't Miss Out!! (id:60365)
3 - 690 Broadway Avenue
Orangeville, Ontario
Welcome to this bright & airy modern 3-storey townhome, located in the desirable west end of Orangeville, walking distance to local shopping, walking trails, schools & more. With over 1,700 sq ft of living space and 4 spacious bedrooms for you & your family to enjoy, this 2023 built home offers open concept living at its finest. Walk into a spacious foyer and as you walk down the hall you have convenient access to your garage, and a walk out to a private front porch. As you head upstairs to the second level, you'll be impressed by the abundance of natural light flooding into the open-concept kitchen, featuring an oversized island allowing tons of room for your dinner food prep, with quartz countertops and stainless steel appliances. The dining room has a large sliding door for you to head out to your spacious balcony, perfect for outdoor relaxation & entertaining. This level also includes a large open concept great room, a convenient powder room and laundry area. On the third level, you'll find a spacious primary suite complete with a 3-piece ensuite, a generous walk-in closet, and cozy broadloom. There are three more bedrooms and a full 4-piece main bathroom for your friends and family. Don't miss out on this beautiful home - Book your tour today! (id:60365)
2221 Bluegrass Lane
Burlington, Ontario
Welcome to this well kept detached home nestled in the highly sought after Orchard community! A family-friendly neighborhood, known for its top rated schools, parks, and close proximity to shopping, dining, and transit. This charming 3 bedroom home offers both comfort and function, with a fully finished basement that adds valuable living space, or a perfect home office, playroom, gym, or media room. Step onto the picturesque front porch, the ideal spot for your morning coffee or evening unwind. Out back, you'll find a private backyard retreat featuring low-maintenance artificial turf, perfect for kids and pets to play year-round without the upkeep. A gazebo adds the perfect touch for entertaining or watching the game outdoors, rain or shine. Thoughtfully maintained inside and out, this home strikes the perfect balance between warmth and practicality. Ideal for growing families, downsizers, or anyone looking to get into one of Burlington's most desirable areas! Don't miss your opportunity to call this Orchard gem your next home! (id:60365)
3158 Harris Crescent
Mississauga, Ontario
Stunning renovated 4 bedroom detached Edenwood Model with over $100K in renovation in last 3 years! In high demand Plum Tree School District! Hardwood main & laminate second floor, renovated 2nd floor washroom! Nice wainscoting & crown moulding, fireplace, spacious eat-in kitchen with granite counters, walk out to deck & yard! Newly renovated curved stairs lead to 4 comfortable bedrooms! Freshly painted. Fully finished basement reno with heated floors (as is) & gorgeous 5pc bath, renovated laundry room and new installed closets with ample storage! Great garden with shed. Perfect for children! New gutters with leaf filters 2022! All new double pane windows 2022! New main custom door and access door from garage! New pot lights on main floor! (id:60365)
Lease - 6 - 43 Batavia Avenue
Toronto, Ontario
1 MONTH FREE - Welcome to your Brand New Never Lived In Urban Oasis. Approximately 1600 sqft, this stunning 3 Bedroom 3 BathroomLaneway House with 1 Parking Spot and private backyard offers the perfect blend of convenience and comfort. Situated just steps away fromthe Stockyards, transit, a variety of restaurants, groceries, and an array of amenities, this location puts everything you need right at yourfingertips. Inside, you'll find a bright and airy living space with modern finishes with a gas stove, tiled floors and high end finishes. The site isprofessionally maintained with garbage removal and common element cleanup. Whether you're commuting to work or exploring the vibrantneighborhood, this unit offers the ideal home base for urban living. Don't miss your chance to experience the best of city living in this primelocation! Steps away from Transit and Shopping. (id:60365)
Lease - 1 - 43 Batavia Avenue
Toronto, Ontario
Brand new Never Lived in Lower 3 Bedroom and 2 Bathroom Unit for the perfect blend of convenience and comfort. Situated just steps awayfrom the Stockyards, transit, a variety of restaurants, groceries, and an array of amenities, this location puts everything you need right at yourfingertips. Inside, you'll find a bright and airy living space with modern finishes with a gas stove, tiled floors and high end finishes. The site isprofessionally maintained with garbage removal and common element cleanup. Whether you're commuting to work or exploring the vibrantneighborhood, this unit offers the ideal home base for urban living. Don't miss your chance to experience the best of city living in this primelocation! Steps away from Transit and Shopping. (id:60365)
580 Duncan Lane
Milton, Ontario
Amazing central Milton location. Living space of 2078 sq ft (rare for a townhouse). Stunning end unit Freehold Townhouse (like a semi) in the heart of a luxurious Community in Milton. House features 4 bedrooms, 3 bathrooms with separate family and living. A highly desirable layout living room, big windows bright space, open concept kitchen. This house features 9FT ceiling on the main floor, quartz counter top, amazing upgrades and a plus that there is no CARPET anywhere in the house. Spacious kitchen, pot lights on the main floor, laundry on the ground floor, upgraded countertops in all bathrooms, deck in the backyard, central air conditioner, garage door opener and many more. Closer to schools, amenities, parks, groceries, highways etc. Unfinished basement gives ample potential for an in law suite or rental potential with separate entrance. Perfect for the first time home buyers, investors or even if you are looking to upsize/downsize. **** This house is a must visit**** (id:60365)
Lease - 3 - 43 Batavia Avenue
Toronto, Ontario
Brand New Never Lived In Urban Oasis! This stunning 3 Bedroom 3 Bathroom Two Storey Upper Unit with Two Large private balconies offers the perfect blend of convenience and comfort. Situated just steps away from the Stockyards, transit, a variety of restaurants, groceries, and an array of amenities, this location puts everything you need right at your fingertips. Inside, you'll find a bright and airy living space with modern finishes with a gas stove, tiled floors and high end finishes. The site is professionally maintained with garbage removal and common element cleanup. Whether you're commuting to work or exploring the vibrant neighborhood, this unit offers the ideal home base for urban living. Don't miss your chance to experience the best of city living in this prime location! Steps away from Transit and Shopping. (id:60365)
3708 Woodruff Crescent
Mississauga, Ontario
Charismatic family home! Excellent opportunity for income property in Malton Mississauga, with a Legal Basement Apartment with Separate Entrance. The main level boasts a Brand new Kitchen thoughtfully designed with ample cabinetry, modern finishes, and elegant Quartz Countertops. The home offers spacious bedrooms, including a primary bedroom with a walk-in closet. Combination Living/Dining Room allows you to arrange your furniture however you like. A Legal Two Bedroom Basement Apartment with Separate Entrance boasts a large Kitchen and Family Room with Fireplace for those cold Canadian Winters. Basement rent can generate extra income per month. The Built-in Bar makes this the place to entertain for Holidays or Special Occasions. Home is just minutes from Westwood Mall, places of Worship, schools, shopping, parks, transit, the GO Station, and major highways like 427 and 401. Large Storage Shed for storage. Huge backyard perfect for BBQs and outdoor gatherings makes this home ideal for first-time homebuyers or those seeking comfort, convenience, and investment value. Located in a prime area, this property offers everything you need and more. Don't miss the opportunity to own this elegant property that offers the perfect blend of comfort, elegance, and entertainment possibilities, and income potential. (id:60365)
79 Simpson Avenue
Toronto, Ontario
Built in 1908, this solid 2.5-storey home is brimming with character and ready for its next chapter. Offering 3 bedrooms and a vaulted-ceiling bath, it showcases original 9' ceilings, stained-glass accents, and custom bedroom doors that speak to its timeless charm. Premium cherry hardwoods flow through the living and dining rooms and second floor, while the bright, open-concept carpeted loft on the third level provides incredible versatility ideal as a family room, bedroom, office, or creative retreat. Move-in ready, this property also offers plenty of potential to update and make it your own. Set on a generous lot in a sought-after, family-friendly neighbourhood, the opportunities here are endless. Restore and personalize this Mimico classic, or build your dream home. Investors and builders will appreciate the development potential, while homeowners will love the character of a century home nestled on a quiet, tree-lined street close to excellent schools. A convenient natural gas BBQ hookup adds to the ease of outdoor living. The location is hard to beat. Jimmys Coffee, The Pie Commission, Queens Pasta, Acme Burger, and Sanremo Bakery are just steps away. Commuters will enjoy being within walking distance to Mimico GO and public transit, and with quick access to the Gardiner and Highway 427, you can be at Union Station in only 15 minutes. Shopping, restaurants, parks, and community amenities are all nearby, offering the perfect balance of convenience and community. Don't miss this rare opportunity to own a piece of history in one of South Etobicoke's most desirable pockets. Whether you're looking to invest, build, or create your forever home, this property offers the best of both worlds - classic character with city convenience. Some photos have been virtually staged to show potential use of space. (id:60365)
9 Porter Drive
Orangeville, Ontario
Welcome to 9 Porter Drive, situated in one of Orangevilles most sought after neighbourhoods, this perfect family home awaits! Walk into this lovely property and be welcomed by tons of natural light, and a great sized entry way. As you walk through, you will find a spacious dining room combined with the living room, making this the perfect set up for family get togethers. The living room features a cozy gas fireplace, hardwood flooring and 9 foot ceilings. The kitchen - the heart of the home boasts granite countertops, lovely white cabinetry and stylish backsplash. You will also find the walk out to the yard which is spacious for your summer BBQs, and even room for a pool! Upstairs features 3 great sized bedrooms, with the primary bedroom featuring a spa like ensuite! Basement is unfinished with a rough-in and awaits your ideas! (id:60365)
13 - 155 Veterans Drive
Brampton, Ontario
Welcome to This Stunning End-Unit Townhome by Rosehaven Homes in Northwest Brampton! Fronting a Serene Green Space, This Move-in Ready Home Offers No Stairs. Enjoy a Bright, Spacious Living Area, Upgraded Kitchen With Quartz Countertops, Centre Island, and Stainless Steel Appliances, Plus Premium Flooring Throughout. Both Bedrooms Are Generous, With Fully Upgraded Bathrooms for Modern Comfort. Perfect for First-Time Buyers, Downsizers, or Savvy Investors. Prime Location by Mississauga Rd. Located in Northwest Brampton. Just Minutes From Brampton Transit & Go Station. Close To All Amenities, Including the Plaza, Library, School, Park, and Bus Routes. (id:60365)

