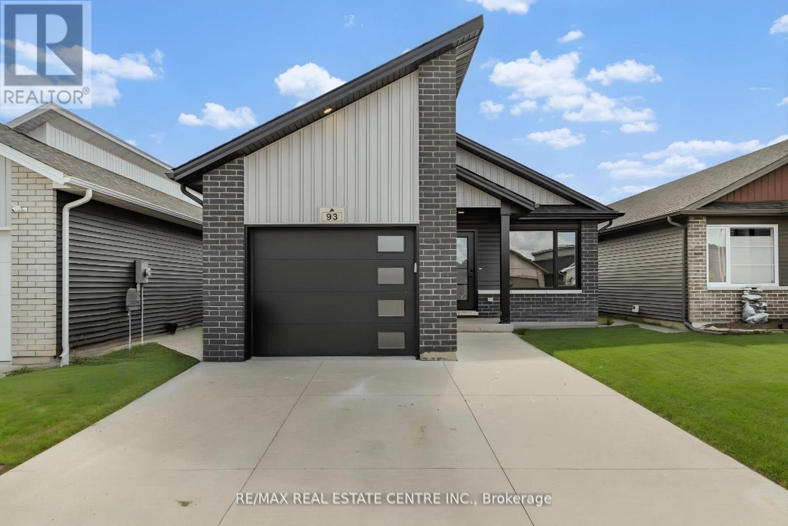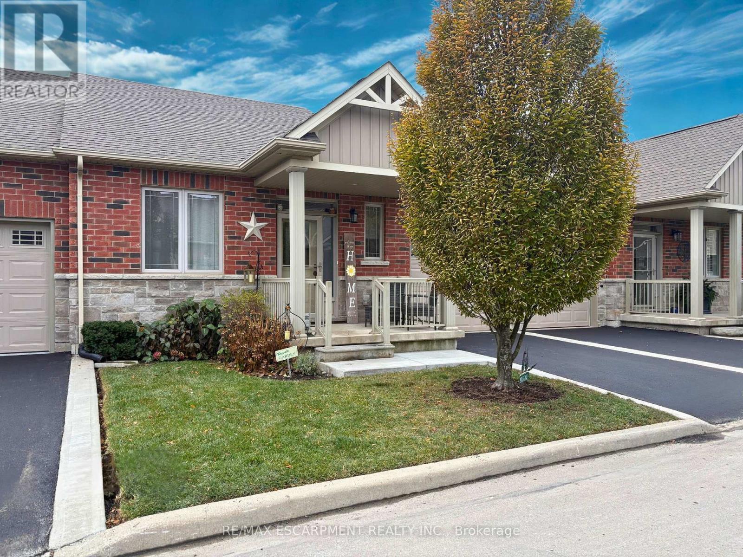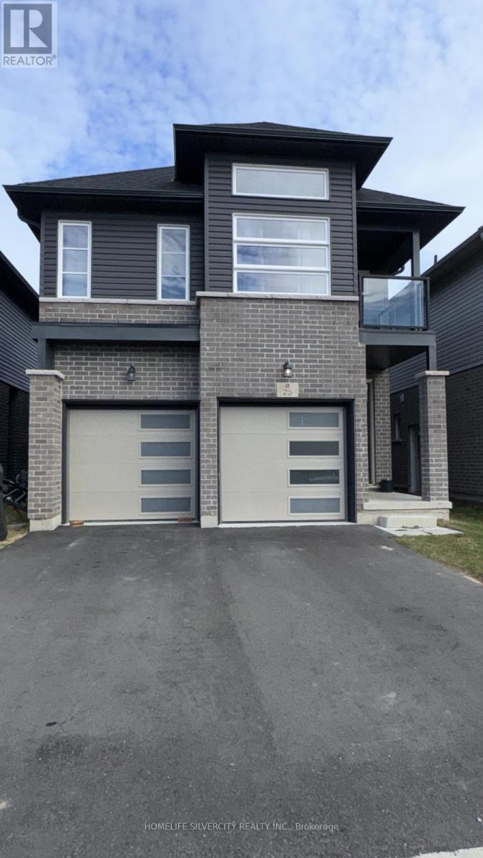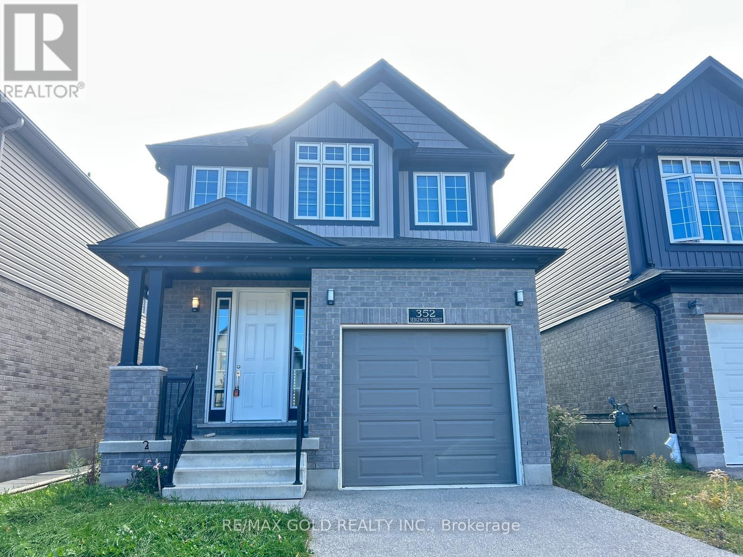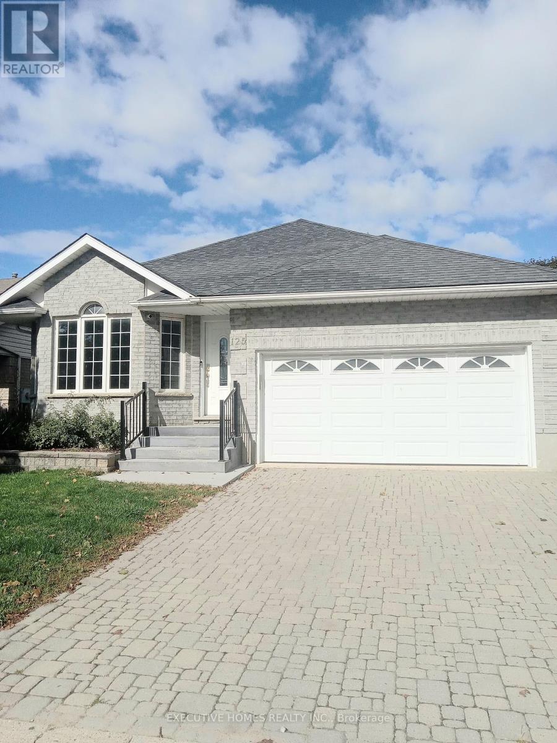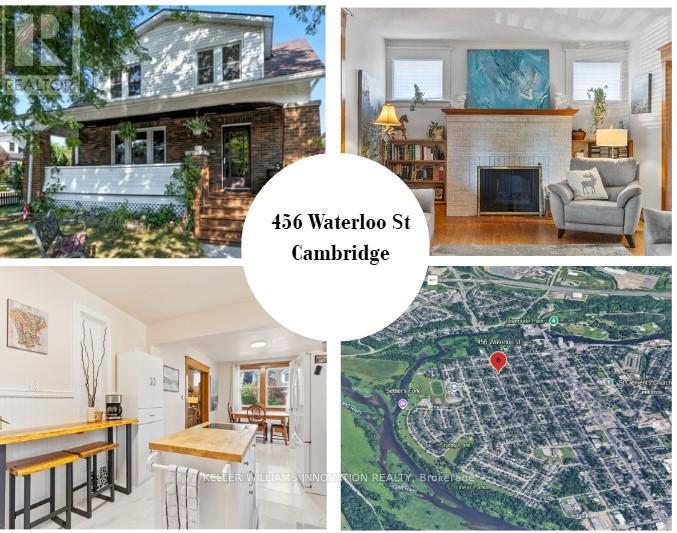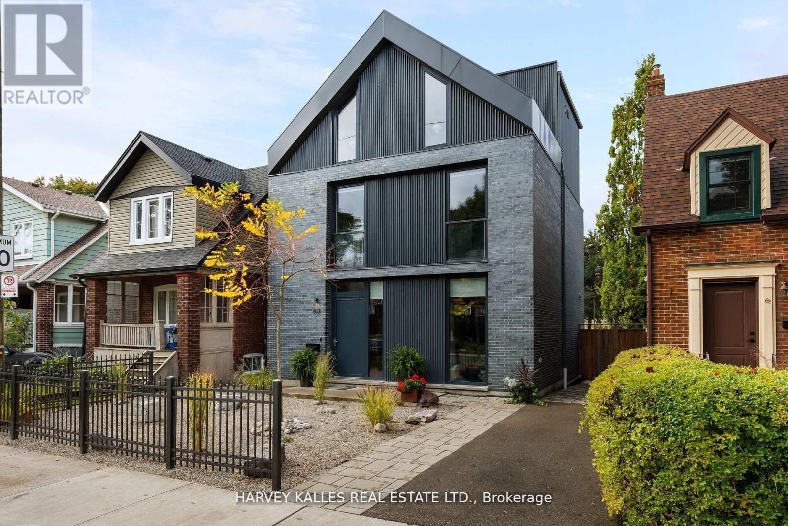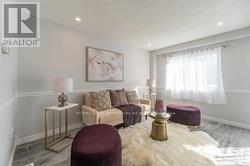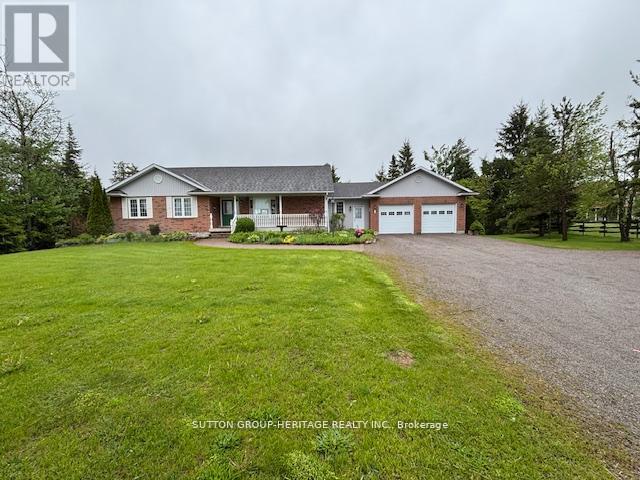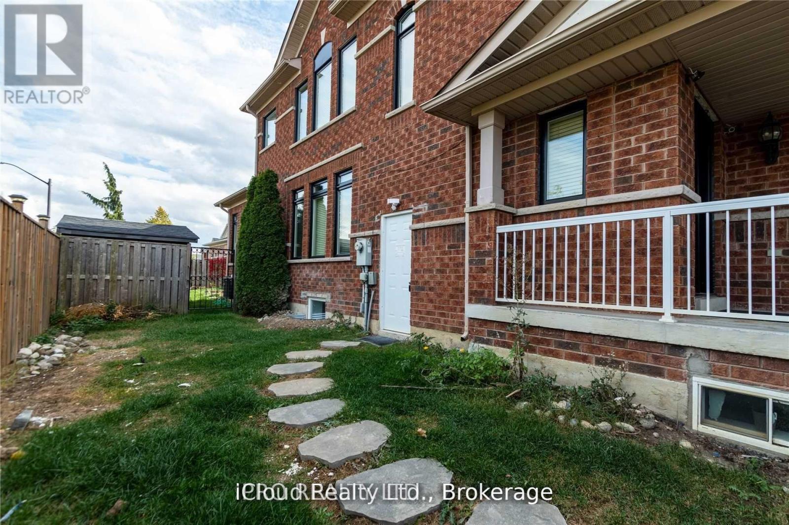93 Moonstone Crescent
Chatham-Kent, Ontario
Discover this beautiful newly built detached bungalow! Offering 3 bedrooms and 2 bathrooms, the home combines modern design with every day comfort. The main level boasts an open-concept layout with a bright living and dining space, complemented by a stylish kitchen with brand-new stainless steel appliances. Bathrooms and kitchen both feature quartz countertops. The primary bedroom is complete with its own ensuite and walk-in closet, while the additional bedrooms are filled with natural light and each include a closet. Direct access to the drywalled garage is convenient and enhances functionality. Step outside from the dining area to a covered patio overlooking a fenced backyard-ideal for gatherings or quiet evenings. The large basement with oversized windows is waiting for your personal touch and has tons of potential for additional living space and the large concrete driveway offers plenty of parking. Located near Highway 401, schools, parks, shops, trails and all amenities, this home is move-in ready within a fantastic community! (id:60365)
4 Hillgartner Lane
Hamilton, Ontario
Welcome Home to this beautifully built John Bruce Robinson Bungalow! This community awaits in sought-after Binbrook Heights, a well-maintained retirement neighbourhood. 4 Hillgartner Ln is a tastefully upgraded, 1 Bedroom, 2 bath beauty quietly nestled at the rear of the complex. Some of the many features include hand-scraped hickory hardwood throughout the main level, exquisite Quartz Kitchen counters, a corner gas fireplace in the incredibly spacious living room, oversized Primary bedroom ensuite with glass shower doors, and so much more! Front porch and plenty of privacy with a perfectly crafted rear deck in the backyard haven. The massive basement space awaits a creative eye and finishing touches. Complete with an oversized single-car garage and driveway this exceptional home offers a rare blend of comfort, style, and tranquil living in an unbeatable location. The low condo fee includes all outside maintenance, snow removal, and also a cable package! (id:60365)
25 Mclaughlin Street
Welland, Ontario
Detached 3 bedroom 3 bathroom house available for rent. close to school, grocery stores and many more. Minutes to highway 406. (id:60365)
352 Sedgewood Street
Kitchener, Ontario
Welcome to this stunning 3 bedroom detached family home, offering the perfect blend of comfort, style, and functionality! this property is conveniently located close to all amenities, including shopping, Conestoga College, and Hwy 401.The main floor features 9 ft ceilings, a beautiful kitchen, spacious living and dining areas, and a versatile bedroom ideal for family gatherings and entertaining. The primary suite includes a luxurious ensuite and a walk-in closet, while the additional bedrooms share a modern main bath and a convenient laundry room. Don't miss out on this rare gem! (id:60365)
7865 Seabiscuit Drive
Niagara Falls, Ontario
"This exquisite three-bedroom, three-bathroom home in Niagara Falls is a true gem, built and designed with modern living in mind. The spacious second floor features two elegant full bathrooms, ensuring comfort and privacy for family and guests. On the main floor, a convenient powder room adds to the home's functionality. The open-concept living area is perfect for entertaining, with a stunning modern kitchen that boasts a central island, countertops, and stainless steel appliances. Additional highlights include a double-car garage and ample storage. This home offers the perfect blend of style, comfort, and convenience, making it a standout choice in today's market. Perfectly situated near highway access, restaurants, shopping, and the breathtaking Niagara Falls. (id:60365)
125 Municipal Street
Guelph, Ontario
ATTENTION; Savvy Investors & Regular Buyers ~ Welcome to an exceptional investment opportunity in the heart of Guelph, nestled on one of the city's most desirable streets. This is your opportunity to own a lucrative income-generating property, also perfect for A large Family whereby they can live Upstairs and Basement can be rented to generate extra Income towards Mortgage. Very rare Solid All Brick 7 Bedrooms / 4 Washrooms Detached Bungalow - 4 Bedroom Upstairs & 3 Bedrooms In The Basement & Den ( which can be used as Study Room/Office or Rec Room). Basement Has a Walk- Out Door & Separate Entrance. Open-concept Kitchen & Dining with a corridor leading to a big Family Living Room upstairs with a cozy fireplace. This Solid Brick Well Maintained Bungalow Is Located In A quiet Most Sought After Neighborhood Of Guelph with an abundance of walking trails, close to all amenities including the Prestigious University Of Guelph, Highway, Downtown, Convenience stores, Parks and a host of other Amenities. This property comes with a big backyard and top patio to chill with friends and family especially in summer . This house is extremely perfect for Investors to generate huge amount of dollars all year long. Upstairs is vacant right now and there are currently Tenants In the Basement who are willing to stay If the new Buyer decides to keep them. Great Opportunity you do not want to miss. (id:60365)
456 Waterloo Street S
Cambridge, Ontario
Wow! Over $100,000 in updates, a main floor addition featuring a bedroom or home office with its own separate entrance and 3 piece bathroom. This home offers 3 full bathrooms, and is just 2 minutes to the Bob McMullen Linear Trail and Grand River! Location matters and this one delivers. You're in the heart of Preston, just a short walk to the high school, public school, downtown shops and cafés. This is the kind of neighbourhood people stay in for years because it simply feels like home. Curb appeal is spot on with a new roof (2025)classic brick exterior, newer windows framed with white siding, all set on a sunny corner lot. The covered front porch spans the width of the home making it perfect for morning coffee or evening chats. Step inside and you're greeted by original hardwood trim, hardwood flooring, and a cozy wood burning fireplace that sets the tone right away. The main floor flows easily from living room to dining room to kitchen, with sliding glass doors connecting the spaces for effortless everyday living and entertaining. Upstairs, you'll find three generous bedrooms with hardwood floors, high ceilings, and plenty of natural light, plus a well appointed 4 piece bathroom. The finished basement adds even more living space featuring a comfortable rec room, an additional bedroom and a 3 piece bathroom, with a separate side entrance ideal for extended family, guests, or income potential. Newer windows 2019, new water softener 2024, Electrical updated 2014 (id:60365)
60 Hiltz Avenue
Toronto, Ontario
A masterfully reimagined residence that captures the essence of contemporary luxury. Designed for the discerning professional family, this home balances refined style with livability - a rare find in the one of the city's most coveted east-end enclaves. This exceptional 3+1 bedroom, 5 bath, custom home, blends architectural detail, sophisticated interiors and forward thinking engineering with an open-concept main level, 10 foot ceilings and almost 3000 square feet of living area. The home includes wide plank Maple hardwood floors, custom millwork and many upgrades that set a tone of quiet and contemporary luxury. Passive Home rated floor to ceiling windows and fully electric Hunter Douglas blinds accentuate sun-filled rooms. The living and dining areas are ideal for elegant entertaining, anchored by a Scavolini kitchen with an inviting quartz island that truly inspires culinary kings and queens - complete with ultra high end professional-grade appliances. Second level, private quarters offer a sanctuary for modern family life. The staircase, lined with a slatted white oak floor to ceiling feature wall winds into the open concept den and 2 abundantly appointed bedrooms with artful detailing and two individual full baths and laundry room. Rising to the 3rd floor's westward view of the city, the primary suite features 5 pcs ensuite, stone crafted soaker tub and Scavolini walk-in. Lower level integrates form and function with a stylish media lounge area, home office and exercise area. Employing a premium, performance based eco-friendly Passive Horne template, the home includes heated floors throughout. Roof top solar panels create an almost net zero energy efficient home. West facing urban backyard oasis for morning coffee and entertaining. Steps to Greenwood Park and Queen East shops, this is the ideal home for Up-sizers, Urban Professionals and the discerning buyer, who appreciates craftsmanship, community and modern convenience in an upscale, urban neighbourhood. (id:60365)
145 Chestnut Street N
Cambridge, Ontario
Three-bedroom townhouse in Preston, Cambridge, ON, available for rent, with a tranquil setting on a quiet road just off King Street E. With 3 bedrooms and 2 washrooms, fully finished basement with laundry room and a fenced-in backyard. A two-car driveway and garage provide parking, while a nearby shopping plaza offers a grocery store and restaurants within walking distance. Public transit options available on King Street. The property is available for rent starting November 1st, 2025. (id:60365)
538 Portage Road
Kawartha Lakes, Ontario
Custom Built 1500 Sq.Ft. Home With Living Space On Each Level. Situated On 1 Acre With Many Flower And Vegetable Gardens And A Relaxing Pond With Waterfall. Open Concept With Large Windows Giving Lot Of Natural Light. Walkout To Large 2 Level Deck Facing South And Overlooking The Peaceful Rock Garden And Waterfall Pond. Rec Room Has A Walkout To Interlocking Patio And Walkway Into Backyard. Other Features Are Air Exchanger On Propane Furnace, 200 Amp Service, UV Light And Purification System, Large Workshop Room And Extra Room For An Office Or Bedroom In Basement. Main Level Interior Walls Are Insulated And Light In All Closets. Main Floor Laundry Room For Your Convenience. (id:60365)
B - 80 Guelph Street
Halton Hills, Ontario
Welcome to 80 Guelph Street, a spacious upper-level apartment offering comfort, convenience and excellent value in the heart of Georgetown. This bright 2 bedroom, 1 bathroom unit features generous room sizes, an efficient layout and large windows that provide plenty of natural light throughout. The living and dining areas offer flexible space for relaxing or entertaining, while the kitchen provides ample storage and functionality for everyday use. Both bedrooms are well-sized and suitable for families, professionals or anyone seeking extra space for a home office. The unit also includes private laundry and 2 dedicated parking spaces, a rare benefit in this central location. Situated steps from shopping, restaurants, transit, parks and everyday amenities, this property offers easy access to everything Georgetown has to offer. Commuters will appreciate the proximity to Highway 7, Trafalgar Road and the GO Station. Ideal for tenants seeking a clean, well-maintained unit with excellent walkability and convenience. (id:60365)
Bsmt - 3856 Passway Road
Mississauga, Ontario
Renovated, Legal 1 bedroom + den basement available for rent in a quiet neighbourhood of Lisgar Mississauga from September 1, 2025. Furnished with 60" TV, couch, entertainment table, king size mattress, cupboards and shelf's for storage in bedroom and living. Ventiliated living, dining and bedroom. Den can be used as a study or office room. Spacious Kitchen includes electric stove, microwave, fridge with a separate in suite laundry, fenced private backyard. Separate main Entrance. One Parking Spot. Utilities 30% has to be paid by TENANT (Electricity, Gas Water, Water Heater) WIFI, mall & Lisgar Go Station (id:60365)

