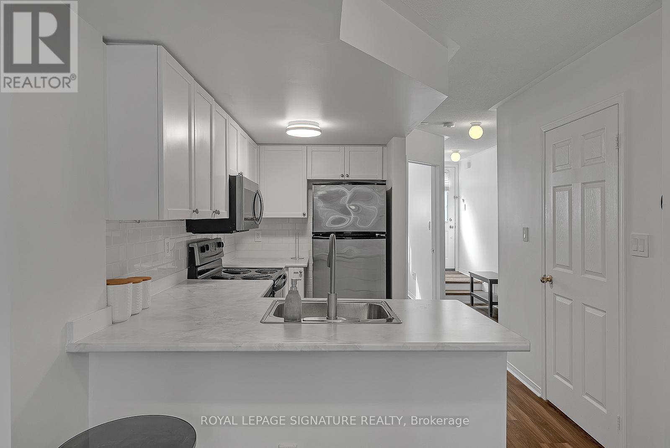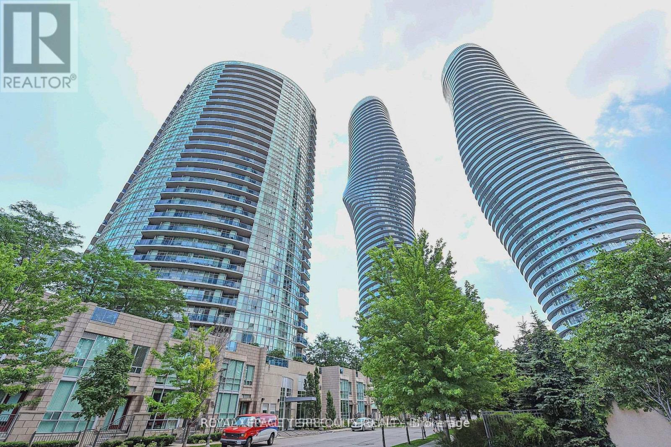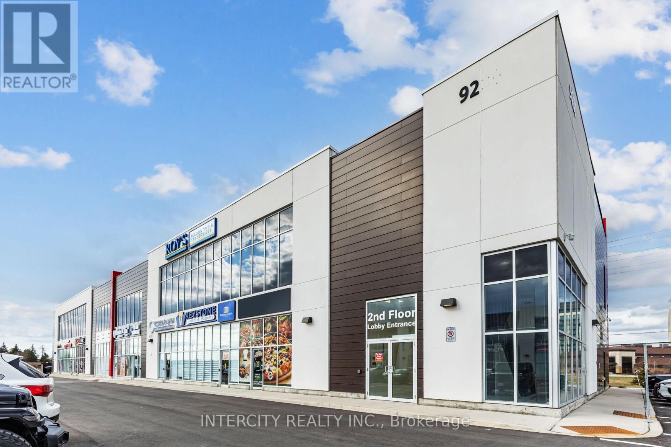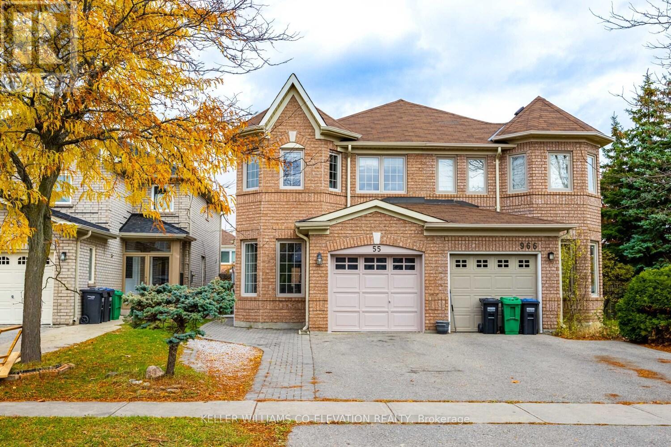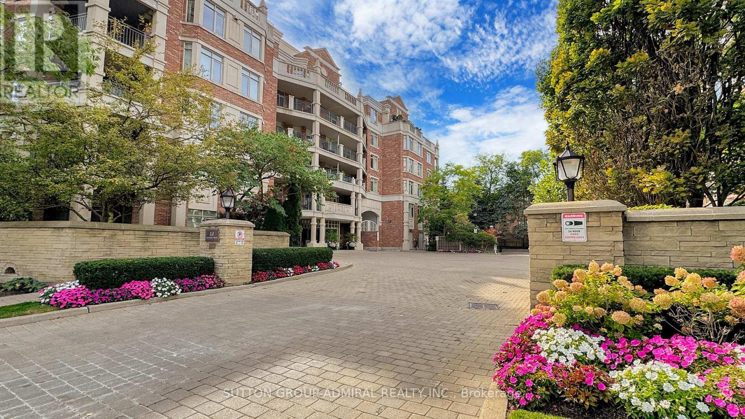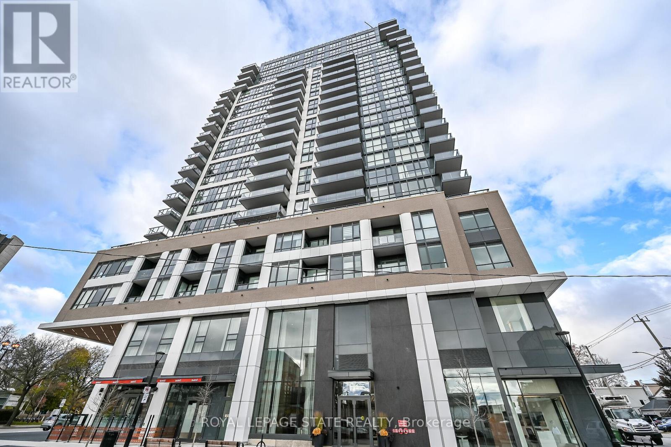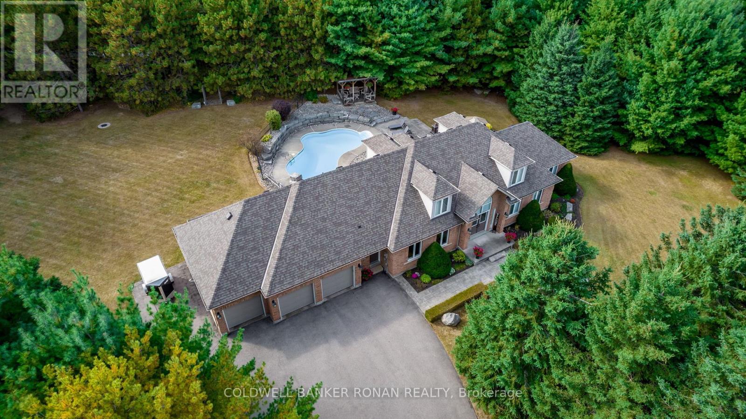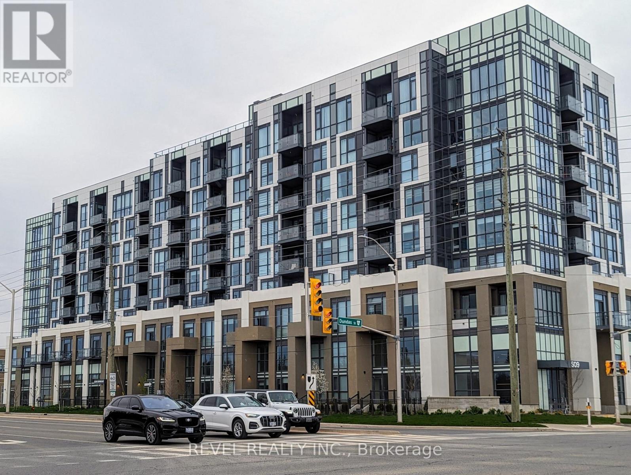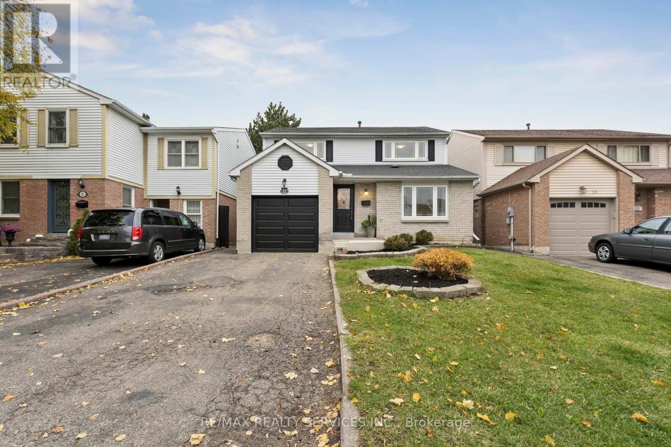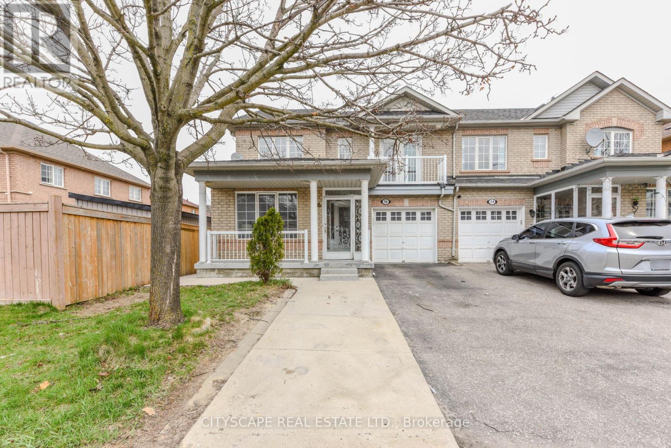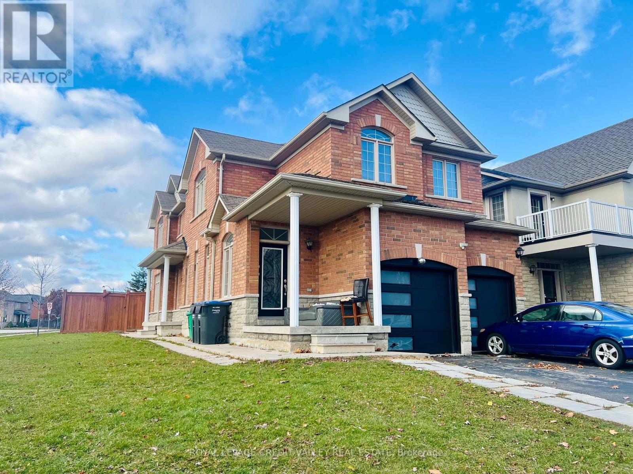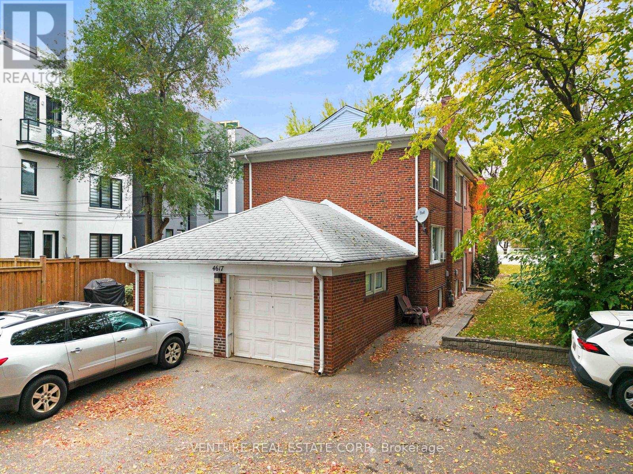82 - 60 Turntable Crescent
Toronto, Ontario
Stunning, fully-renovated 3-bed, 2-bath, 2-level townhouse. Enjoy an open-concept main floor with breakfast bar overlooking the living and dining areas, plus walk-out to your private patio. The principal bedroom features two generous closets and a 3-pc ensuite. Includes one underground parking spot. Just steps to leafy Earlscourt Park's tennis courts and dog-friendly green space. Located in Davenport Village - a vibrant, rapidly rising west-end neighbourhood recently ranked among the world's coolest urban districts. Easy access to cafés, shopping, transit and all amenities. Ideal for tenants seeking stylish comfort in a dynamic location. (id:60365)
403 - 70 Absolute Avenue
Mississauga, Ontario
Welcome to this unique 2-bed, 2-bath corner condo in the heart of Mississauga's vibrant downtown core. Wrapped in floor-to-ceiling windows, this bright and airy suite offers a rare corner layout with a spacious corner balcony, perfect for morning coffee, evening unwinds, or simply taking in the skyline. Inside, you'll find an open-concept design that feels both elevated and comfortable. The living and dining areas flow naturally, creating an ideal space for relaxing or hosting. The kitchen is a standout feature, framed by wrap-around windows that bring in incredible views and create a warm, sunlit atmosphere. A cozy eat-in area makes the space both functional and inviting-ideal for casual meals or a dedicated coffee nook. A functional layout that makes everyday cooking effortless. Both bedrooms are generously sized, including a primary suite with its own private ensuite. The second bedroom is perfect for guests, kids, or a dedicated home office. With two full bathrooms, in-suite laundry, and thoughtful storage, this home checks every box. Residents of "Absolute World" enjoy first-class amenities, 24-hour concierge, indoor and outdoor pools, a fully equipped fitness center, squash courts, guest suites, and more. Steps to Square One, transit, Sheridan College, Celebration Square, and all major highways, this location is unbeatable for convenience and lifestyle. A stylish corner unit with a standout balcony, in a landmark building-this is one you don't want to miss. (id:60365)
C-101 - 9280 Goreway Drive
Brampton, Ontario
Be Your Own Boss! Pizza Store with Property for Sale, Knock on the opportunity to become your own boss! This exceptional approx. 1,900 sq. ft. unit, beautifully finished and fully equipped, is available with property for sale in the renowned Castlemore Town Centre. Prime corner location at Humberwest Parkway & Goreway Drive = unbeatable visibility! Fully equipped kitchen with 14 ft hood, Two washrooms and over 30 seats, LLBO License - ready for dine-in and drinks. Ample parking for customers, Flexible zoning - ideal for pizza restaurant, bakery, cafe, or shisha bar, Surrounded by vibrant residential and commercial growth, this space offers endless potential to establish or expand your brand. With a modern layout and premium finishes, this is your chance to stand out and thrive in one of the area's most dynamic retail hubs. Don't miss your chance to make your mark! (id:60365)
55 Coachwhip Road
Brampton, Ontario
Introducing 55 Coachwhip Rd - the perfect place to start your next chapter. Ideally situated directly across from Brampton Civic Hospital and just minutes from Hwy 410, Bramalea City Centre, parks, schools, shops, and restaurants, this home offers unmatched convenience for busy families. This spacious 3 bedroom home is larger than most in the neighbourhood, offering over 1,800 sq ft of comfortable living space. A bright main-floor office overlooks the front entry, while the open-concept living and dining area provides an inviting space for gatherings and everyday living. Freshly painted throughout, the home features updated kitchen, living, and dining areas, along with newer broadloom for a clean and comfortable feel. Major updates include roof and windows replaced approximately 10 years ago, providing added peace of mind. The unfinished basement serves as a blank canvas-ready for your personal touch, whether it's a recreation room, home gym, or additional living space. Lovingly maintained and set within a safe, family-friendly community, this home offers the ideal environment to grow, connect, and create lasting memories. Welcome home. (id:60365)
207 - 10 Old Mill Trail
Toronto, Ontario
Welcome to 10 Old Mill Trail - prestigious boutique living where nature, city, and style effortlessly collide. This low-rise treasure is just steps to the Old Mill Inn & Spa, Humber River trails, subway, and the charming shops and restaurants of The Kingsway and Bloor West Village. Location goals? Nailed it! Inside, natural light pours through treetop views. High ceilings, hardwood floors, crown mouldings, and an elegant electric fireplace set the stage. The open-concept living/dining space is perfect for hosting, family time, or toddler patrol. A spacious dining area flows into the kitchen, featuring a breakfast bar, pot lights, mirrored backsplash, and custom desk.......ample counters and cupboards to satisfy any chef. The king-sized primary retreat boasts a renovated ensuite with jet jacuzzi tub and glass shower.The second bedroom is equally inviting, paired with a beautifully renovated main bath. Plush broadloom in the bedrooms = happy feet. A huge terrace offers space for morning yoga, lazy coffees, or Friday night vino. Building perks include concierge, exercise room, party/meeting room, visitor parking and yes, your fur-babies are welcome. Opportunities like this at Old Mill are rare. This isn't just an address, its a lifestyle. Embrace the vibe and fall in love. PS. with a deal like this, you'll have room in the budget for another car.....yes, we have two parking spaces ;-) (id:60365)
1707 - 2007 James Street
Burlington, Ontario
Unobstructed, unbeatable Lake views in the heart of downtown Burlington! Experience the beauty of Burlington from this stunning 17th-floor end unit. Whether you're enjoying your morning coffee in the chef's kitchen or relaxing on the expansive 160 sq. ft. balcony, you'll be surrounded by breathtaking scenery. This 1,102 sq. ft. 2-bedroom, 2-bathroom suite combines luxury and comfort in one of Burlington's most sought-after locations. Step outside and you're just minutes from the lake, parks, shops, banks, and all the vibrant amenities downtown has to offer. The building itself provides an exceptional lifestyle with amenities such as an indoor pool, pet spa, fully equipped fitness centre, and party room. Entertain friends in your spacious unit or offer them a stay in the guest suite for added privacy. Cook and entertain effortlessly with a gas stove and private gas BBQ hookup. Escape the hustle and bustle and discover the peace and charm of Burlington living - where every day feels like a getaway. This special home and community truly have it all! (id:60365)
16 Indiana Drive
Caledon, Ontario
Welcome to this exceptional 2-storey custom built estate home, perfectly nestled on a private and mature treed 4.83 acre lot. The kitchen is surrounded by windows, and fills the space with natural light. The family room, featuring a gas fireplace and a walkout to the patio, provides a cozy gathering space, while the formal dining room is ideal for hosting. An elegant office with french doors adds charm and functionality for remote work or study. This home offers 5 bedrooms, including a main-floor primary suite with a walk-in closet, private ensuite, and walkout access to the back patio. Upstairs, you'll find four spacious bedrooms, including one with a private 2-piece ensuite, ensuring comfort for family and guests. Outdoors, enjoy time with family or entertaining guests with a spectacular inground pool, 65 yard golf hole and a versatile outdoor rink, perfect for skating in the winter and other activities in the warmer months. The expansive backyard provides ample space, sheds for storage, surrounded by lush greenery, and a private trail to access the Caledon Trailway. Additional highlights include an oversized 3-car garage, mudroom/laundry room with garage access and walk-up from the basement. Partly finished basement/rec room/man cave/play zone, and large amounts of additional storage. Don't miss your opportunity to own this incredible home - schedule your showing today! (id:60365)
503 - 509 Dundas Street W
Oakville, Ontario
Beautiful 2 bed 2 bath suite in luxury living, Greenpark's Dunwest building. Perfect location in sought after north Oakville, walking distance to shopping plaza, restaurants, medical services, groceries and public transit. Close to Oakville Trafalgar Memorial Hospital. Kitchen features large island, quartz countertops, Whirlpool appliances and soft close cabinets. Primary bedroom has huge window overlooking the escarpment, large walk in closet and ensuite 3 piece bathroom showcasing a large walk in shower. Custom window coverings throughout. The 2nd bedroom has the same stunning view and mirrored closet doors. Living room features sliding doors to a spacious balcony, perfect to watch the beautiful sunsets. This suite features a 2nd full bathroom with quartz countertops and extra deep bathtub. Internet is included in the lease price. This building is the height of luxury featuring Concierge, rooftop patio, Gym, Media room, Games room, party room, private dining room and visitor parking. Unit includes an underground parking spot and locker. (id:60365)
21 Majestic Crescent
Brampton, Ontario
Fabulous 4-bedroom detached home on a quiet crescent in a desirable family neighbourhood. This spacious, well-maintained home features a large kitchen with stainless steel appliances,breakfast bar, pot lights, and crown moulding. The bright family room offers a walkout to a large deck, fenced yard, and convenient side-yard entrance. Upstairs includes four generous bedrooms, a renovated 2-pc ensuite off the primary bedroom with a large closet. Newly renovated 4pc main bathroom on the upper level. Freshly painted throughout with all LED lighting, a new staircase, updated lighting and window coverings in the bedrooms, new dining room fixture, anda brand-new garage door. The finished basement with a newly renovated 3pc bath provides excellent additional living space or guest accommodations. Roof replaced in 2020. Walking distance to Maitland Park with direct access to the Chinguacousy Trail. Close to schools,parks, and all amenities-move-in ready and perfectly located for family living. (id:60365)
56 Checkerberry Crescent
Brampton, Ontario
Beautiful 3 Bedrooms + 1 Bedroom Finished Basement W/Sep Entrance. Very High Demand Area. Separate Living, Open Concept Dining And Family Room with Fireplace. Freshly Painted,Close To Trinity Common Mall, Schools, Parks, Brampton Civic Hospital, Hwy-410 & Transit At Your Door**Don't Miss It** (id:60365)
33 Fairlawn Boulevard
Brampton, Ontario
Location! Location! Location! Absolutely Gorgeous 4 Bedroom Detached Home with 4 Bathrooms Vales Of Castlemore! Separate Living & Family Room On Main Level. Family Size Kitchen W/ Large Breakfast Area. Ideal for families seeking comfort, style, and convenience in a prime Brampton location. Close to schools, parks, transit, and all amenities. (id:60365)
A - 4617 Dundas Street W
Toronto, Ontario
***ALL UTILITIES INCLUDED***Experience luxurious living in the heart of The Kingsway with this fully renovated, bright, and spacious one-bedroom apartment. Every detail has been thoughtfully updated for modern comfort and style. Features & Finishes: Completely renovated kitchen, living room, bedroom, and bathroom. Brand new ceiling pot lights and flooring throughout. New doors, hardware, baseboards, and fresh paint Italian porcelain tiles and a modern light fixture in the bathroom. New vanity, sink, and updated plumbing fixtures (vanity & bathtub)Gorgeous quartz kitchen countertop. Brand new range, range hood, sink, and modern faucet. Stunning glass-tiled backsplash with under-cabinet lighting Dimming light switches for added ambiance Building & Location Highlights: Private, quiet, and family-friendly boutique building Yard space and well-maintained grounds, TTC AT YOUR DOORSTEP, minutes to Royal York and Islington subway stations. Quick access to Hwy 401, 427, and QEW. Ductless air conditioning included One parking spot and large storage room. Coin laundry available on-site. ***ALL UTILITIES INCLUDED***. Enjoy the conveniences of Humbertown Plaza and The Kingsway shopping district - featuring boutique shops, bakeries, fine restaurants, pubs, cafés, and professional services. Close to parks, scenic bike paths, and located within a great school zone. (id:60365)

