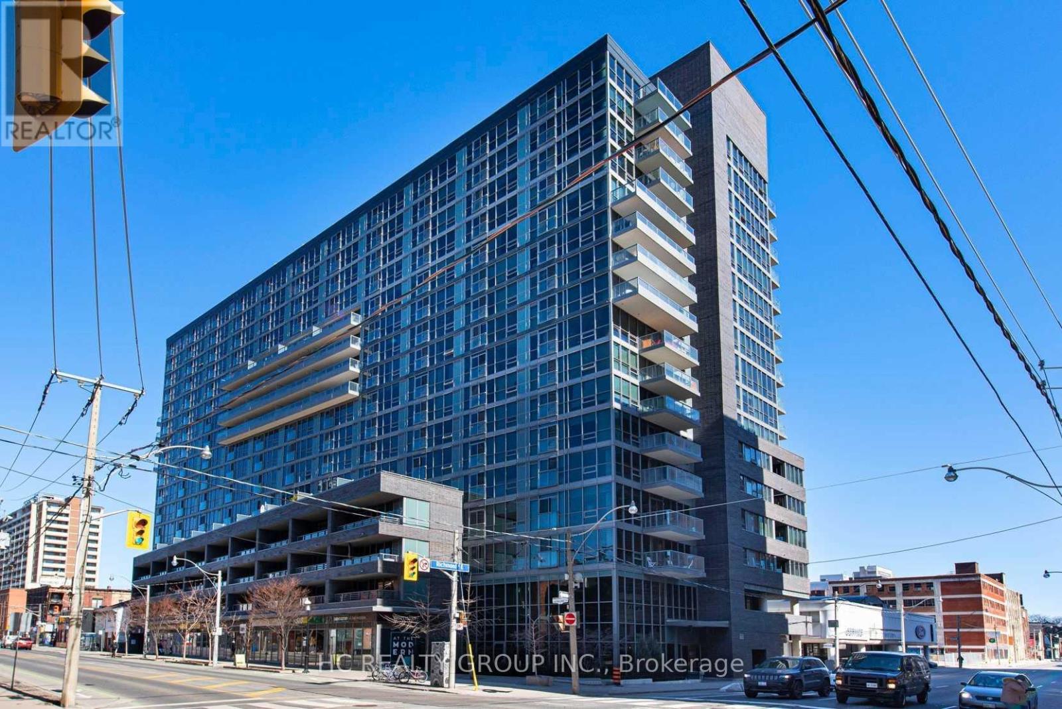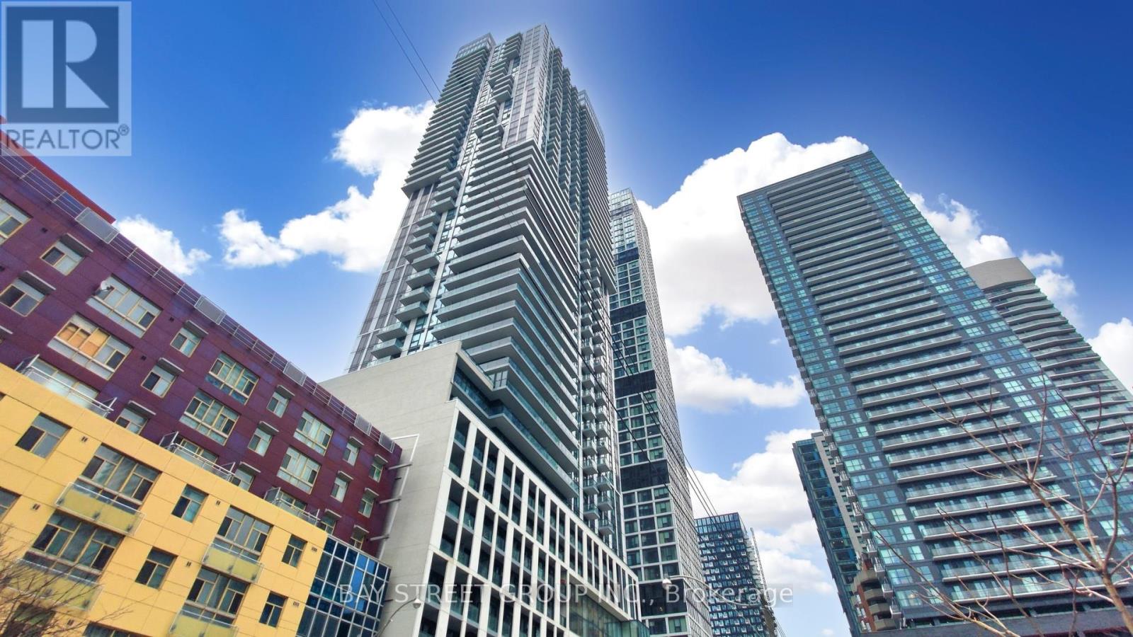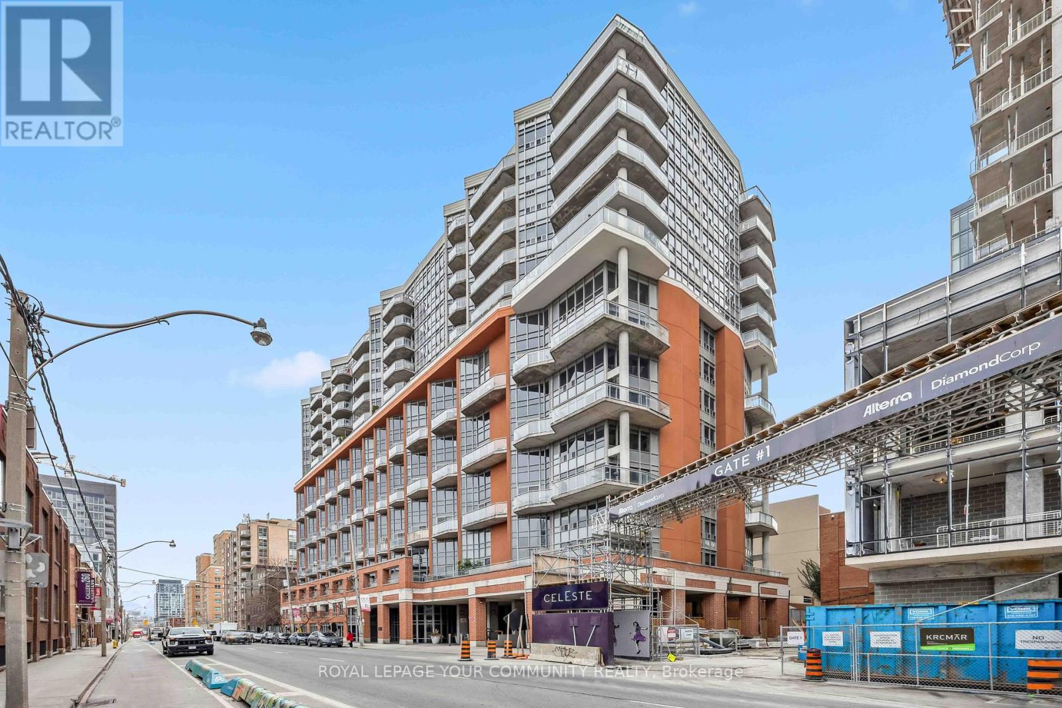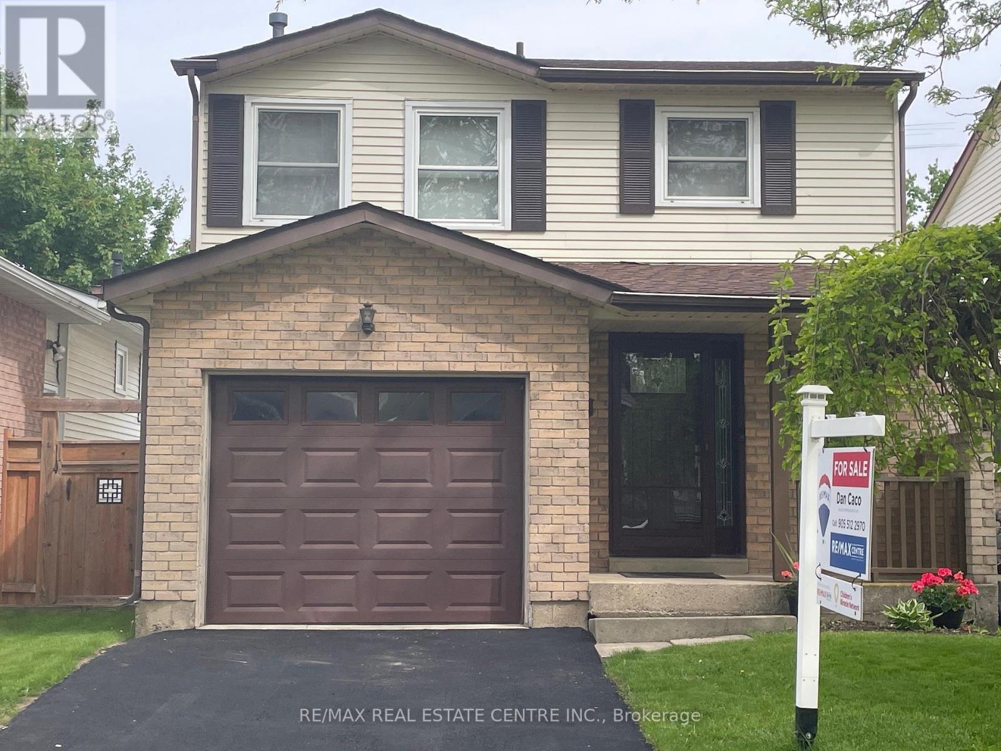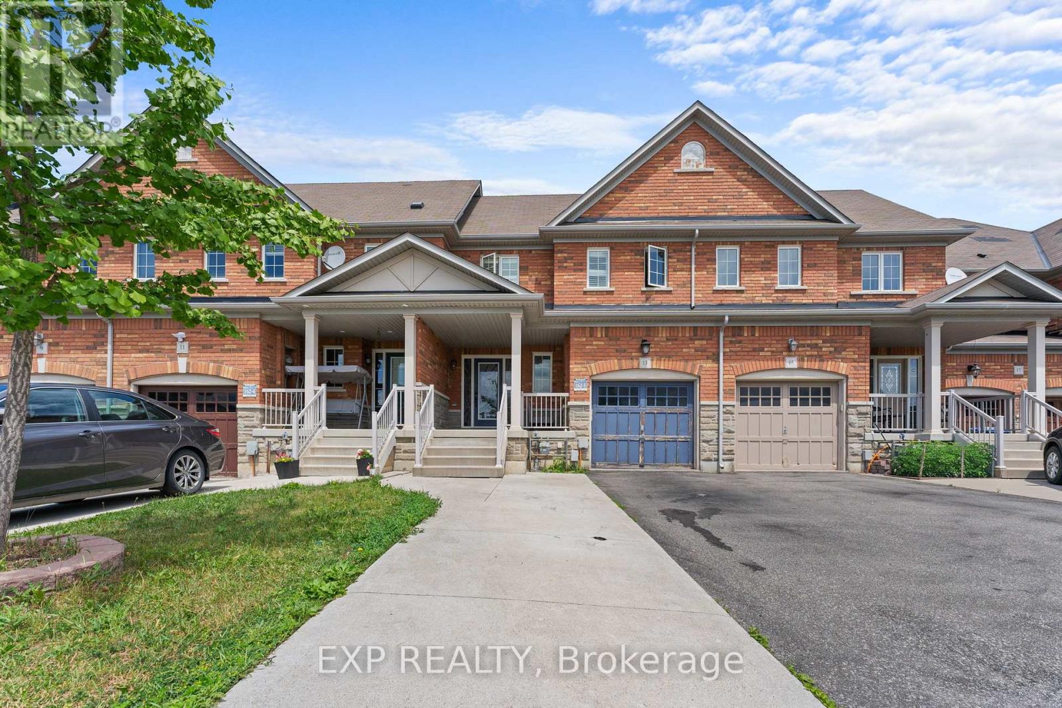814 - 105 George Street
Toronto, Ontario
Welcome to Post House! This Bright, Open Concept 1 Bedroom Suite, features an open floor space with large floor to ceiling windows, 9 foot ceilings, wall to wall 100 sqft Balcony space, Modern Kitchen With Stone Countertops, Stainless Steel Appliances, Tiled Backsplash, Ensuite Laundry and large closets adding extra storage space. Enjoy all the amenities including the rooftop patio, gym, party room and Just Steps To St. Lawrence Market Neighborhood, George Brown College, Parks And The Transit. (id:60365)
322 - 320 Richmond Street E
Toronto, Ontario
Modern Downtown Living with Practical Upgrades! Welcome to this spacious and smartly designed large 1+1 bedroom, 2-bath condo in the heart of Toronto. Featuring a fully updated kitchen with stainless steel appliances (dishwasher, fridge), upgraded washer/dryer (2022), and sleek quartz countertops. Enjoy floor-to-ceiling windows, engineered hardwood floors, and a bright open-concept layout. The primary bedroom includes a customized walk-in closet and 3-piece ensuite. The versatile den has a built-in workstation and additional storage perfect as a second bedroom or home office. Includes 1 parking and 1 locker. Steps to TTC, dining, entertainment, and the downtown core. Move-in ready with thoughtful improvements - ideal for professionals or investors. (id:60365)
1731 - 25 Adra Grado Way
Toronto, Ontario
Tridel-Built Scala Well Maintained 2 Bedrooms, 2 Bathrooms Condo With Unobstructed South View, O/L Cn Tower, 9 Ft Ceiling, Floor-To-Ceiling Windows, Top-Of-The-Line Appliances, Located In The Heart Of North York, Minutes Away From Leslie Station, Highways 404 And 401. Amenities Includes Entertainment Lounge, Fitness Studio, Indoor Pool, Sauna And Roof Deck, 24-Hour Concierge Service, Visitor Parking. (id:60365)
307 - 12 Rean Drive
Toronto, Ontario
RECENTLY INSTALLED - HIGH GRADE LAMINATE IN BEAUTIFUL BLOND COLOUR IN LIVING/DINING ROOMS AND DEN. Sought After CLARIDGES, Extra Deep Balcony/Terrace. Large Den/Guest Bedroom. Entrance Has Granite Tile Flooring With Brand New Laminate Floors In The Dining/Living Rooms + Den/2nd Bedroom. The Kitchen Has a Granite Counter + Breakfast Bar. Extra Large Laundry With Shelving For Storage. Large Locker On the Same Floor. Walk To The YMCA, Subway, Bayview Village Shops + Restaurants. Easy Access To 401. Shared Recreational Facilities With Amica. Wonderful Social Community. (id:60365)
3107 - 33 Singer Court
Toronto, Ontario
Laminate Floor. Large Open Concept With Unobstructed West View 1+1Study On High Floor. Bedroom And Living Room Both Walk To Huge Balcony. 9 Ft. Ceiling. 1 Parking In Included. Huge Granite Counter Top. Close To Subway, Shopping Centre And Major Hwys. (id:60365)
1218 - 251 Jarvis Street
Toronto, Ontario
Welcome To Luxury Living. Convenient 2 Bedroom Layout W/Large Living Space And A South view Balcony. Walking Distance To Everything 98 Walk score. 100 Transit And Bike score! Minutes To U of T, Eaton Centre, Yonge-Dundas Square, George Brown, Massey Hall, Restaurants & Entertainment. Quarts Kitchen Counters, S/S Appliances, Incl. Fridge, Stove, Mw, B/I Dishwasher, Washer/Dryer, Privacy Curtains, Locker For Your Storage Needs. Amazing Amenities, Pool, Hot Tub, Sundeck, Bbqs, Rooftop Gardens, Party Room, State Of The Art Fitness Centre And Yoga Studio. Theatre, Two Entrances to the building, Both With Elevators. (id:60365)
1010 - 255 Richmond Street E
Toronto, Ontario
Welcome to Unit 1010. This 1 bedroom unit has a 120 sq.ft. terrace. The unit was recently renovated (April 2025), new flooring, completely painted. Located in the heart of the City and minutes from St. Lawrence Market & the Distillery. 24 hour concierge, underground visitor parking, gym, sauna and guest suites. (id:60365)
201 - 342 Spadina Road W
Toronto, Ontario
Welcom to this remarkable spacious location nested in the Churchill Residence, a quiet low rise 20 suite condominium. The double entrance doors open to a Marble Foyer with a beautiful ceiling mirror leading to a one wall mirrored hallway that extends to a large Prime BdRm. large Den/home office with ensuite 3 PC Bathroom. The Den has a built-in Lacquer Painting with Granite top, large working space for computer, shelves & storage for Home Office supplies. Dan can be used as a 2nd bedroom with the addition of a sliding door ( has been removed ). The space with over 2000-2249 Sq.ft. also boasts as extra 200 Sq.ft. solarium ( enclosed balcony0. the large living room included a decorative fireplace. there is a 2PC powder room in the hallway. Hardwood flooring with a herringbone pattern accents the living room, dinning room, partial of hallway & Den. the hallway contains closet space & 2 separate shelved pantries. the full size ensuite laundry room has stacked washer/dryer, 2 shelves, sink & under sink storage. The kitchen comes with stainless steel refrigerator & built-in dishwasher, Double ovens, built-in cook-top stove, portable electric oven. Built-in electric light fixture. A breakfast area has a built-in wall shelved storage. This luxury unit features a high ceiling with crown moulding in the living room, Dinning room, Hallway, Den/home Office. There are custom design built-in drapes in prime bedroom, & partial drapes in dinning & living room. The floor plan is original, if you wish to change the large Den/ home office to a 2nd bedroom. This residence comes with 2 oversized adjacent underground parking spots & a large storage locker with some shelves. The property is steps away from St. Clair Ave. West shops, Loblaws, restaurants, TTC. The nearby Winston Churchill park has a large playground and 10 tennis courts, 4 Trails & other facilities. the area has 2 private schools, 7 Public schools, 5 Catholic schools. (id:60365)
56 Muscot Drive
Hamilton, Ontario
Pride of ownership shines in this beautifully maintained and tastefully decorated home. Featuring a sunken living room with a soaring cathedral ceiling, this home offers both charm and functionality. The fully finished basement includes a spacious rec room, playroom, laundry room, and a 3-piece bath. Enjoy year-round comfort with central air and central vacuum. Step outside to a fully fenced yard, complete with a 15' x 12' Wolmanized deck with BBQ gas hook upperfect for relaxing or entertaining. Additional highlights include a paved driveway, a garden shed, and two dining areas for added convenience. Many updates over the past 3 years! Upper-Level new vinyl flooring on whole level, new carpet on stairs, new baseboards throughout level, new bathroom vanity, mirror and bathroom accessories, new roller blinds in bathroom & master bedroom, all door handles replaced, whole level painted, Main Level new luxury vinyl flooring throughout whole level, new baseboards, new inside doors & closet doors with new handles, new steel front door & screen door, new rangehood, popcorn ceilings removed, whole level painted, Lower Level new carpet, new baseboards, new inside doors with new handles, new bathroom vanity, new laundry tub, whole level painted, Other Natural gas line for BBQs installed, Left & back fences replaced, Right fence repaired. A must-see home! Book your showing today. ** This is a linked property.** (id:60365)
4 - 301 Westmount Road W
Kitchener, Ontario
New retail/office units available for lease at 301 Westmount, a high-density mixed-use development at the busy intersection of Victoria Street and Westmount Road in Kitchener. With over 44,000 vehicles passing daily and MIX-3 zoning, these drive-up spaces are ideal for a variety of uses, including personal care services, medical offices, daycare facilities, fitness centers, and select food businesses. The site offers excellent transit access, ample parking, and prominent signage. Surrounded by dense residential neighborhoods, schools, and major retail hubs like Highland Road and Belmont Village, this location is central and highly visible. Flexible unit sizes and landlord incentives are available. All inquiries are welcome. TMI: $11.00 Tenant Pays:Heat, Hydro, Utilities, Water (id:60365)
5 - 301 Westmount Road W
Kitchener, Ontario
New retail/office units available for lease at 301 Westmount, a high-density mixed-use development at the busy intersection of Victoria Street and Westmount Road in Kitchener. With over 44,000 vehicles passing daily and MIX-3 zoning, these drive-up spaces are ideal for a variety of uses, including personal care services, medical offices, daycare facilities, fitness centers, and select food businesses. The site offers excellent transit access, ample parking, and prominent signage. Surrounded by dense residential neighborhoods, schools, and major retail hubs like Highland Road and Belmont Village, this location is central and highly visible. Flexible unit sizes and landlord incentives are available. All inquiries are welcome. TMI: $11.00 Tenant Pays:Heat, Hydro, Utilities, Water (id:60365)
13 Burnstown Circle
Brampton, Ontario
Welcome to 3 Burnstown Circle, Brampton! Where Comfort Meets Style in an Unbeatable Location! This beautifully maintained freehold townhome feels just like a semi only attached at the garage for extra privacy and space. Featuring stunning brick and stone exterior with great curb appeal, a concrete driveway, and a well-kept garage with backyard access and storage. Step inside to a bright and stylish interior with gleaming hardwood and laminate floors throughout, elegant California shutters, dark oak stairs, and smart home light switches with energy-efficient LEDs throughout. Enjoy cooking in your chef-inspired kitchen with stainless steel appliances, quartz countertops, and plenty of cabinet space. The spacious primary suite offers a spa-like 4-piece ensuite with glass shower and a walk-in closet, plus room for a private office nook. Bonus: a newly finished 2-bedroom basement with a full washroom perfect for extended family or future rental potential. This home is the perfect blend of function, upgrades, and location, don't miss out on this gem! (id:60365)


