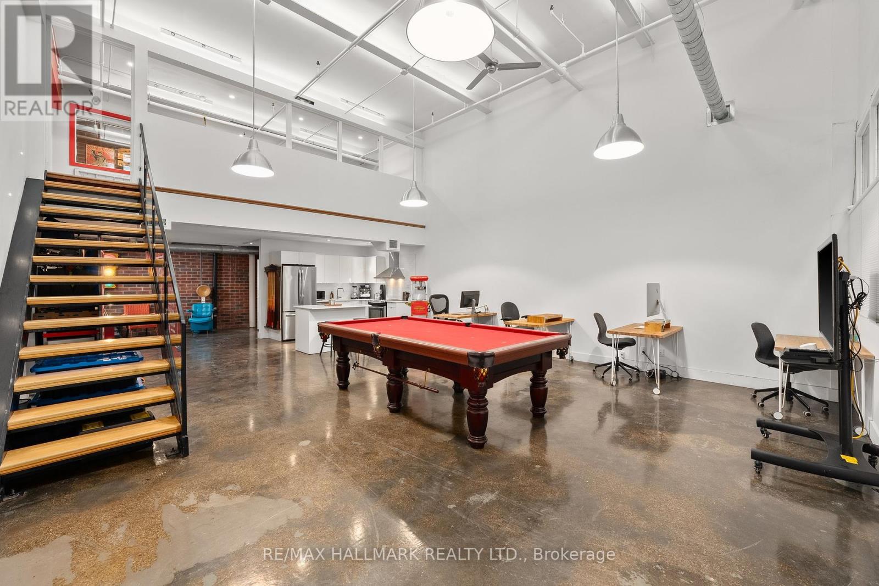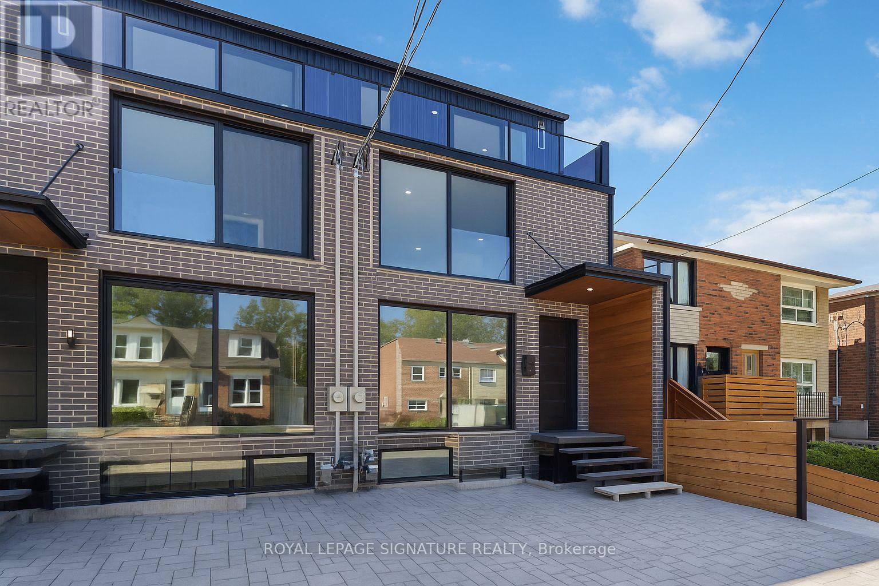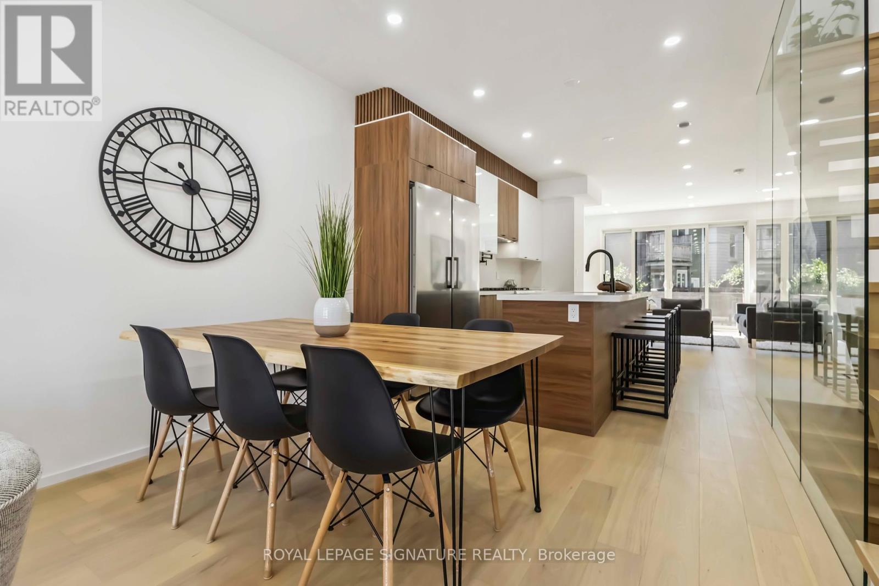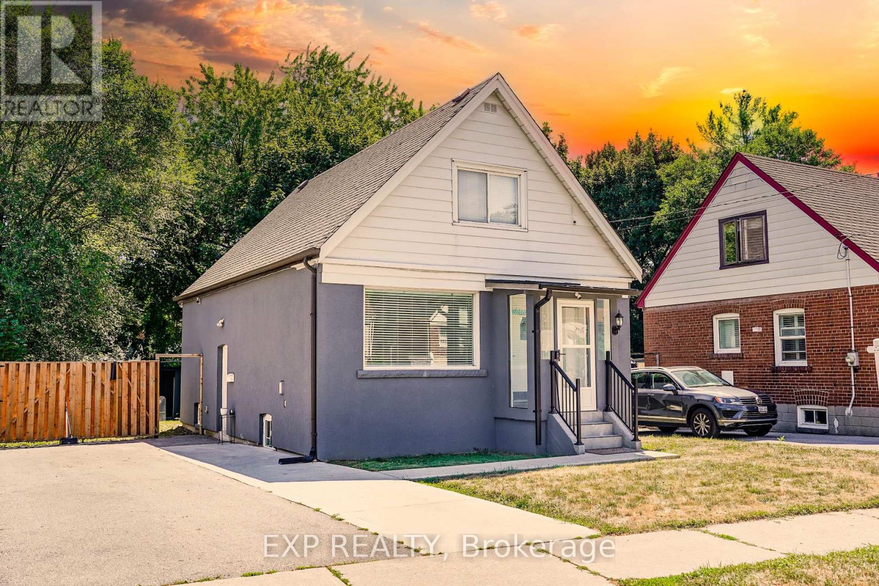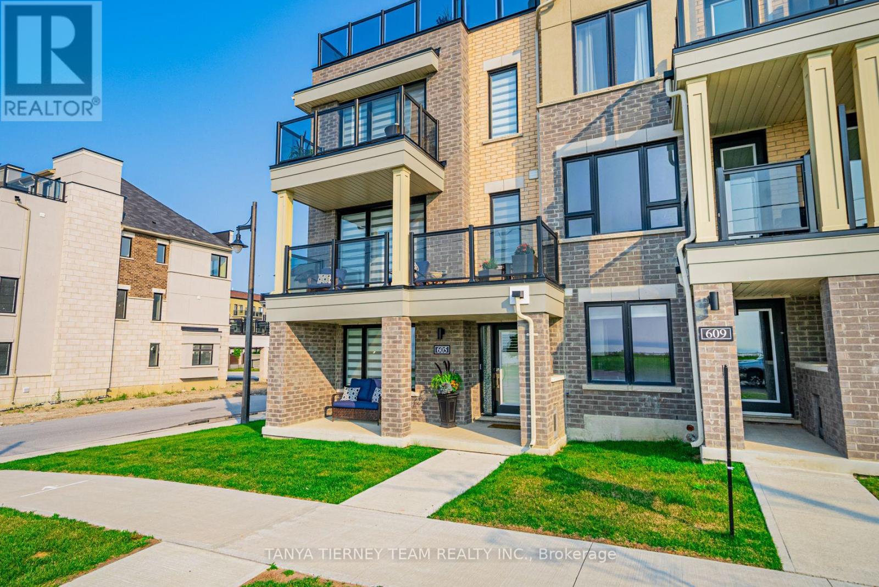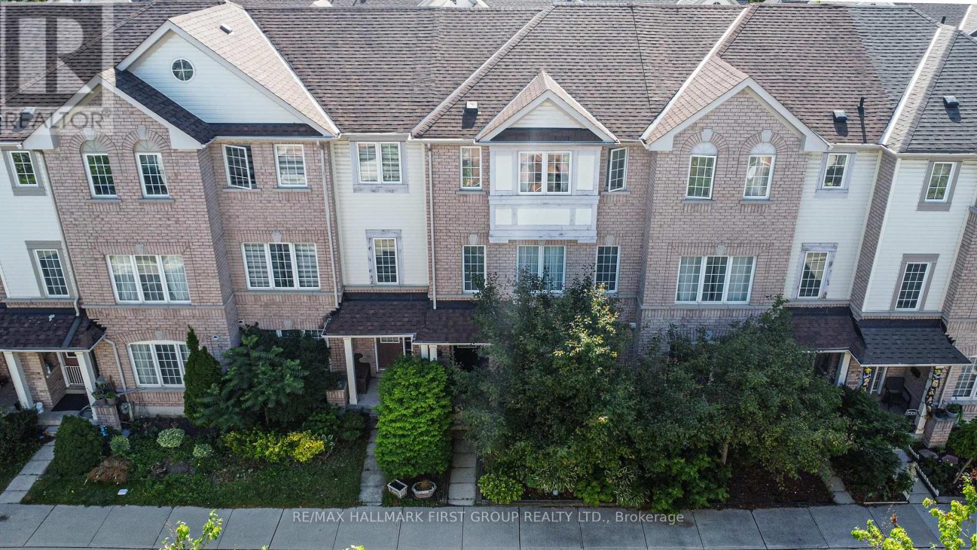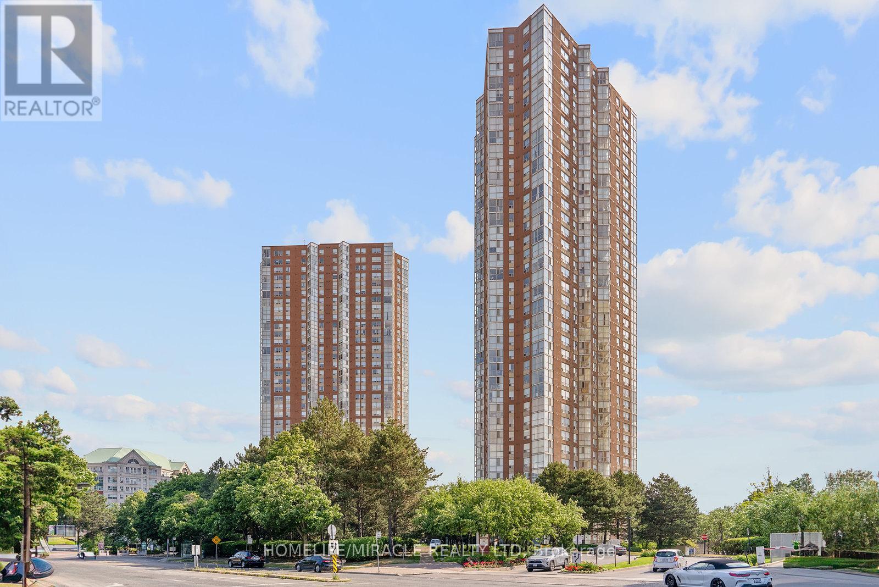1620 - 2627 Mccowan Road
Toronto, Ontario
Bright and spacious 1+1 bedroom condo apartment available for lease at 2627 Mccowan Rd. Offering approx. 698 sqft with a functional layout, central air, and ensuite laundry. Unit comes partially furnished and includes 1 underground parking space. Modern kitchen with fridge, stove, hood fan, dishwasher, washer, dryer, light fixtures, and window coverings. Building amenities include concierge, exercise room, indoor pool, party/meeting room, sauna, and tennis court. Conveniently located near public transit, schools, parks, library, shopping, and places of worship. Heat, water, and common amenities included. (id:60365)
156 - 1159 Dundas Street E
Toronto, Ontario
Fantastic commercial loft available in Leslieville's iconic iZone. Zoned as a commercial artist studio, this open concept space is ideal for an agency, photographer or small business owner looking to get something special going or a larger business that doesn't need as much space as they once did. This building is the artistic and creative hub of Leslieville. Directly across the street from where the new Metrolinx subway station will be built. The Queen Street streetcar is also only steps away. Easy access to the DVP makes it a commuter's dream location. Soaring 16ft ceilings with polished concrete floors, modern kitchen with stainless steel appliances, three piece bath. Separate office areas on mezzanine. Two truck height loading docks very close to the unit. Ideal for moving gear and/or product in and out. This is a great opportunity with lots of upside! 2 car or more rental parking available at $226/mo each. Please note the current tenant has it furnished differently than the photos. (id:60365)
25 Brind-Sheridan Court
Ajax, Ontario
Absolutely Stunning. Fall in love with this beautifully upgraded corner-unit townhouse in the heart of Ajax the perfect blend of comfort, style, and unbeatable location. Just one minute from Highway 401 and steps to a bustling strip mall, this home is ideal for modern families and professionals. Step inside to discover a versatile main floor with an office/bedroom, three bright bedrooms upstairs, and a fully finished basement with a separate bedroom, full bath (renovated in 2022), and kitchenette perfect for guests, in-laws, or rental potential. Pot Lights on Main Floor, Basement and Outside. Sitting proudly on a premium corner lot, the backyard is larger than most and fully interlocked (2023) offering a private, low-maintenance escape with no lawn to mow. Every inch of this home has been thoughtfully upgraded: a brand-new furnace, AC, and humidifier system (2022) controlled by a sleek Ecobee thermostat; a fully owned water heater (2022); and a EV charger (installed 2021) for EV convenience. The modern kitchen features a brand-new dishwasher (2024), while the entire home was freshly painted in April 2025 for a crisp, move-in-ready feel. Enjoy the added peace of mind from roofing, attic, and basement sealing upgrades completed in 2022, plus professional duct cleaning (2024). This rare corner gem truly checks all the boxes move-in ready, full of upgrades, and in a location that simply cant be beat. (id:60365)
Upper - 43a Cummings Street
Toronto, Ontario
Rare Lease Opportunity! Be the first to live in this stunning, brand-new 3-storey townhouse in the heart of South Riverdale offering over 2,000sqft of thoughtfully designed, stylish living space in one of Toronto's most vibrant communities. The bright, open-concept main floor boasts 9-foot ceilings, floor-to-ceiling windows, engineered hardwood floors, and sleek LED lighting throughout. At the centre of it all is a modern chefs kitchen featuring quartz countertops, matching backsplash, an impressive 11-foot island, stainless steel appliances including a gas stove, built-in dishwasher, fridge & freezer, and beverage cooler. The spacious family room opens through oversized sliding doors to a private deck and fenced backyard great for seamless indoor-outdoor living and entertaining. The second floor includes a luxurious primary suite with double closets and a spa-inspired open-concept 7-piece ensuite including a soaker tub, double vanity, glass-enclosed shower, and water closet. This level also includes a generous second bedroom with a Juliet balcony, a full 4-piece bathroom, and a convenient laundry area. The third floor is flooded with natural light from skylights and features two additional bedrooms each with their own balcony, 3-piece ensuite, and a dedicated A/C unit for maximum comfort. Located just steps from Dundas St E., Queen St. E and the best of Leslieville, you'll enjoy a short walk to trendy cafes, restaurants, shops, parks, and the Jimmie Simpson Recreation Centre. With easy access to transit, top schools, and downtown Toronto, this location truly has it all. (id:60365)
Furnished Upper - 43a Cummings Street
Toronto, Ontario
Fully Furnished!! Rare Lease Opportunity! Be the first to live in this stunning, brand-new 3-storey townhouse in the heart of South Riverdale offering over 2,000sqft of thoughtfully designed, stylish living space in one of Toronto's most vibrant communities. The bright, open-concept main floor boasts 9-foot ceilings, floor-to-ceiling windows, engineered hardwood floors, and sleek LED lighting throughout. At the centre of it all is a modern chefs kitchen featuring quartz countertops, matching backsplash, an impressive 11-foot island, stainless steel appliances including a gas stove, built-in dishwasher, fridge & freezer, and beverage cooler. The spacious family room opens through oversized sliding doors to a private deck and fenced backyard great for seamless indoor-outdoor living and entertaining. The second floor includes a luxurious primary suite with double closets and a spa-inspired open-concept 7-piece ensuite including a soaker tub, double vanity, glass-enclosed shower, and water closet. This level also includes a generous second bedroom with a Juliet balcony, a full 4-piece bathroom, and a convenient laundry area. The third floor is flooded with natural light from skylights and features two additional bedrooms each with their own balcony, 3-piece ensuite, and a dedicated A/C unit for maximum comfort. Located just steps from Dundas St E., Queen St. E and the best of Leslieville, you'll enjoy a short walk to trendy cafes, restaurants, shops, parks, and the Jimmie Simpson Recreation Centre. With easy access to transit, top schools, and downtown Toronto, this location truly has it all. (id:60365)
43 Southmead Road
Toronto, Ontario
Welcome To This Beautifully Updated Detached Home With Attractive Stucco Exterior Offering 5 Bedrooms And 2 FullBathrooms Across A Functional Three-Level Layout *The Main Floor Boasts A Bright, Open-Concept Living Space With Pot Lights, LargeWindows, And A Modern Kitchen Featuring Stainless Steel Appliances, Quartz Countertops, And A Center Island With Seating *Enjoy SeparateDining And A Main-Floor Bedroom, Plus A Convenient Washroom With Laundry *Upstairs, You'll Find Two Generously Sized Bedrooms And AFull Bath *The Fully Finished Basement Includes A Separate Kitchen, Living Room, Additional Laundry, Two Bedrooms, And A Full Bath PerfectFor In-Laws Or Extended Family *Ideally Located Near Schools, Parks, Transit, Groceries, And Major Highways *This Home Combines Style,Space, And Convenience! (id:60365)
605 Port Darlington Road
Clarington, Ontario
Truly the cream of the crop, the best layout with 4 bedrooms and a main level office/den/5th bed, 4 baths including a spa like 5 piece ensuite, 4 balconies including a huge rooftop terrace, all with incredible panoramic views of the lake, corner lot with additional West windows so that almost every window of the home shares the fantastic waterfront scenery, the largest square footage model available with every feature you could ask for. Look no further, you've found your dream home! Located in the sought after Lakebreeze community, with easy 401 access & a stone's throw from all the amenities of Bowmanville, this incredible home won't disappoint. Hardwood flooring throughout, 9' ceilings on 2nd and 3rd floors, quartz counters in every bath, thousands spent in upgrades & extras, see attached feature sheets for full list. As you enter, take a moment to enjoy the large porch, imagine morning coffee with this vista every day. The main level boasts the 4th bed, large laundry with w/o to the spacious and deep 2 car garage, a 3 piece bath and the incredible office space, with South and West facing windows to truly capture the lake. Easily made into a den or 5th bedroom to suit your needs. The second level welcomes you with a huge & open concept eat-in kitchen, dominated by a large quartz centre island, with built in stainless steel appliances, gas range, upgraded cabinetry and pot lighting. The dining and living room feature a large double door walkout with motorized blinds, leading to the back balcony, with glass railings, and gas hookup. The family room has an additional walkout to an oversized balcony with that same stunning South view. Moving upstairs we find 3 spacious beds, a 4 piece central bath & the primary room with huge walk in closet, step out to a glass walled balcony with water view, and a 5 piece quartz ensuite with soaker tub and large shower. Finally the upper level is a huge open terrace with...? you guessed it, a sprawling panoramic view of the lake! (id:60365)
14 Mcginty Avenue
Ajax, Ontario
Beautifully Updated And Well-Maintained 4 Bed, 3 Bath Detached Home, Located In South East Ajax In A Highly Sought After, Child Friendly Community. This Home Features A Spacious Kitchen with stainless steel Appliances, New Quartz Countertops & Eat-In Kitchen. Hardwood And Ceramic Flooring Throughout The Main Floor With Large Windows For Tons Of Natural Light. Large Bedrooms, 2nd Floor Laundry & Master Ensuite Make This Home Great For Larger/Growing Families. Great backyard for children to play and only steps from the local park and schools. (id:60365)
Basement - 179 Harmony Road N
Oshawa, Ontario
Welcome to this bright and spacious 2-bedroom, 1-bath legal basement apartment located in a quiet, family-oriented neighborhood near Harmony Road and Adelaide Avenue in Oshawa. Offering over 1,000 square feet of comfortable living space, this unit features its own private entrance, central heating and air conditioning, in-unit laundry, and two-car tandem parking.Everything you need is just minutes away. Enjoy the convenience of being close to Costco, Metro, FreshCo, SmartCentres Oshawa North, and the Oshawa Centre Mall. Looking for dining or takeout? Youll find popular options like Kelseys, Pizza Pizza, Mary Browns, and Sunset Grill all within easy reach. Families will appreciate proximity to well-rated schools and parks including Easton Park and Attersley Park. The nearby Harmony Creek Trail offers scenic walking and biking routes, perfect for unwinding outdoors.Commuting is a breeze with Durham Region Transit bus routes just steps away and quick access to Highway 401 and Highway 407, making it ideal for professionals who work in or outside the city.Available September 1st, 2025 for $1,700/month plus 40% of water and gas, and your own hydro (separately metered). Optional garage/shed rental available. Seeking a responsible tenant with strong credit and income whos ready to make this space home. Backyard access available to tenants. (id:60365)
67 - 1850 Kingston Road
Pickering, Ontario
Welcome To 67 - 1850 Kingston Rd, Proudly Offered For The First Time By Its Original Owner, A Home The Radiates Pride In Ownership At Every Turn. Situated In The Heart Of Pickering, This Turn-Key Three-Bedroom, Three-Bathroom Townhome Is Nestled In A Quiet, Family-Friendly Neighbourhood Known For Its Walkability, Parks, And Welcoming Community Atmosphere. With A Rare Double Car Garage, This Home Offers A Spacious Layout That Blends Function And Comfort. The Main Floor Features A Bright Open-Concept Living And Dining Space, And A Modern Kitchen With Granite Countertops, Stainless Steel Appliances [2022], And A Walk-Out To A Private Terrace Perfect For Morning Coffee Or Evening Relaxation. Upstairs, The Flooring Was Updated Within The Last Five Years, And The Primary Bedroom Includes A Walk-In Closet And A Four-Piece Ensuite, Offering A Peaceful Retreat. This Home Has Been Thoughtfully Updated Over The Years With New Stairwell Carpet [2018], Roof [2019], Kitchen Exhaust Fan [2021], New Toilets And Dryer [2023], And A New Garage Door [2024]. Comfort Is Maximized Year-Round With Both A Traditional FURNANCE And An Energy-Efficient Heat Pump [2023] For Heating And Central Air Style Cooling. Located Close To Highway 401, Pickering City Centre Mall, Grocery Stores, Gas Stations, Shops, Restaurants, And Public Transit, Commuting Is Easy Whether By Car Or Bus. The Property Is In A Sought-After School Zone, And The Low POTL Fees Cover Water, Snow Removal, Common Area Maintenance As Well As Access To Visitor Parking, A Children's Playground, And A Basketball Court. A Perfect Blend Of Space, Location, And Value This Is An Ideal Home For Families Or Anyone Looking To Enjoy Convenience And Community In Pickering. (id:60365)
317 - 70 Roehampton Avenue
Toronto, Ontario
Tridel Built The Iconic & Trendy Yonge & Eglinton Republic. Award Winning Green Building. Extra Large One Bedroom Plus Large Den With B/I Murphy Bed. Airy 9Ft Ceilings, Bright Open West View. Modern Kitchen W/ Granite Counters/Island & Pantry. Large Balcony O/L Open Soccer Field. Walk To Subway, Nice Restaurants & Shops. 24Hr Crg, Gym, Sauna, & Guest Room & Guest Parking. Outdoor Bbq's. Close To Great Schools & Parks. Just Move In & Enjoy. Unit includes : Murphy Bed with Book case, All Win Coverings. All Elfs, S/S Fridge, Stove, B/I Dishwasher, White Washer & Dryer. Quality Flooring Thru-Out. Rental Parking Available In Building. (id:60365)
2009 - 7 Concorde Place
Toronto, Ontario
Unbelievable opportunity in one of Toronto's most sought-after neighbourhoods! This is arguably the best 1+Den condo available, offering over 600 square feet of bright, freshly painted, and beautifully renovated living space in the highly desirable Banbury-Don Mills area. Thoughtfully upgraded with high-end finishes throughout, this unit is fully furnished with luxurious furniture-just move in and start enjoying! The open-concept layout includes a spacious den, ideal for a home office or guest space, a full washroom, in-suite laundry, and breathtaking views. Rarely offered, the condo also comes with a tandem 2-car parking space and an oversized storage locker, nearly double the standard size. Residents have access to world-class amenities such as a full gym, sauna, squash/racquetball and tennis courts, guest suites, and more. Conveniently located near the DVP, upcoming Eglinton LRT, public transit, top-rated schools, scenic parks and trails, and premier shopping including the Shops at Don Mills. Whether you're a first-time buyer, savvy investor, or downsizer, this is the deal of the decade-don't miss it! (id:60365)


