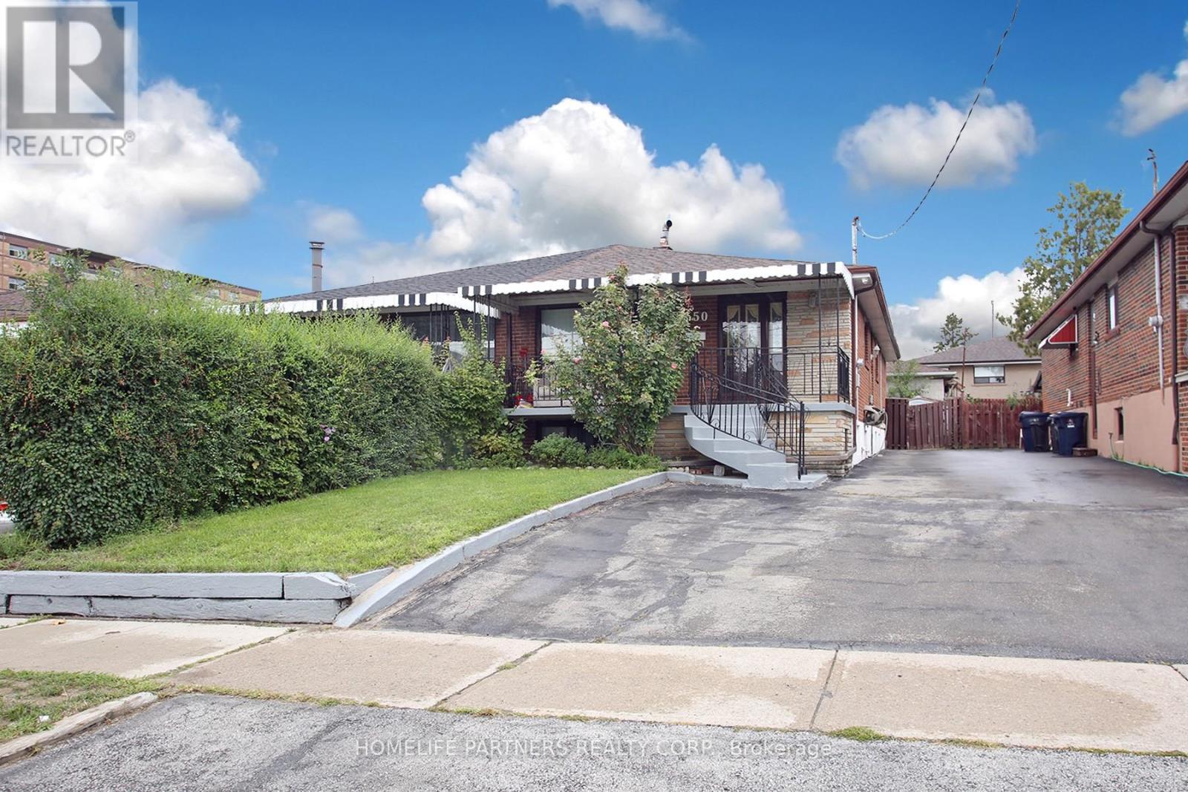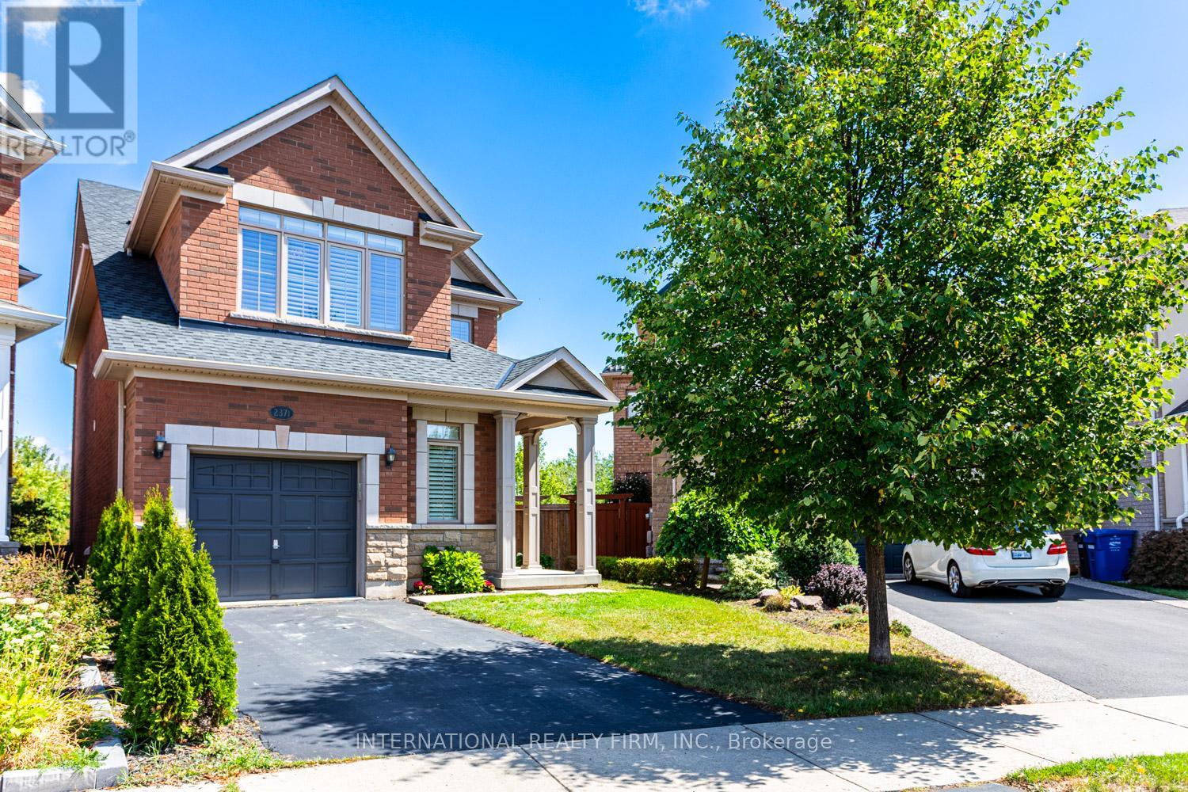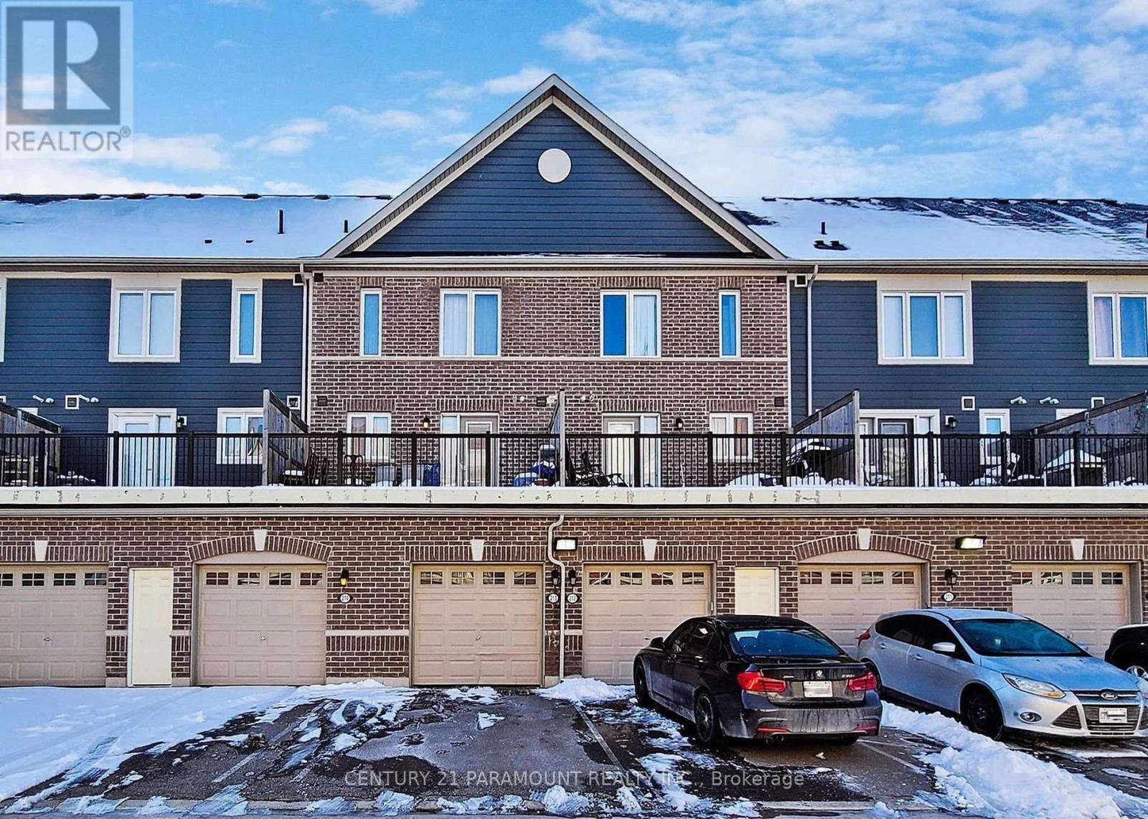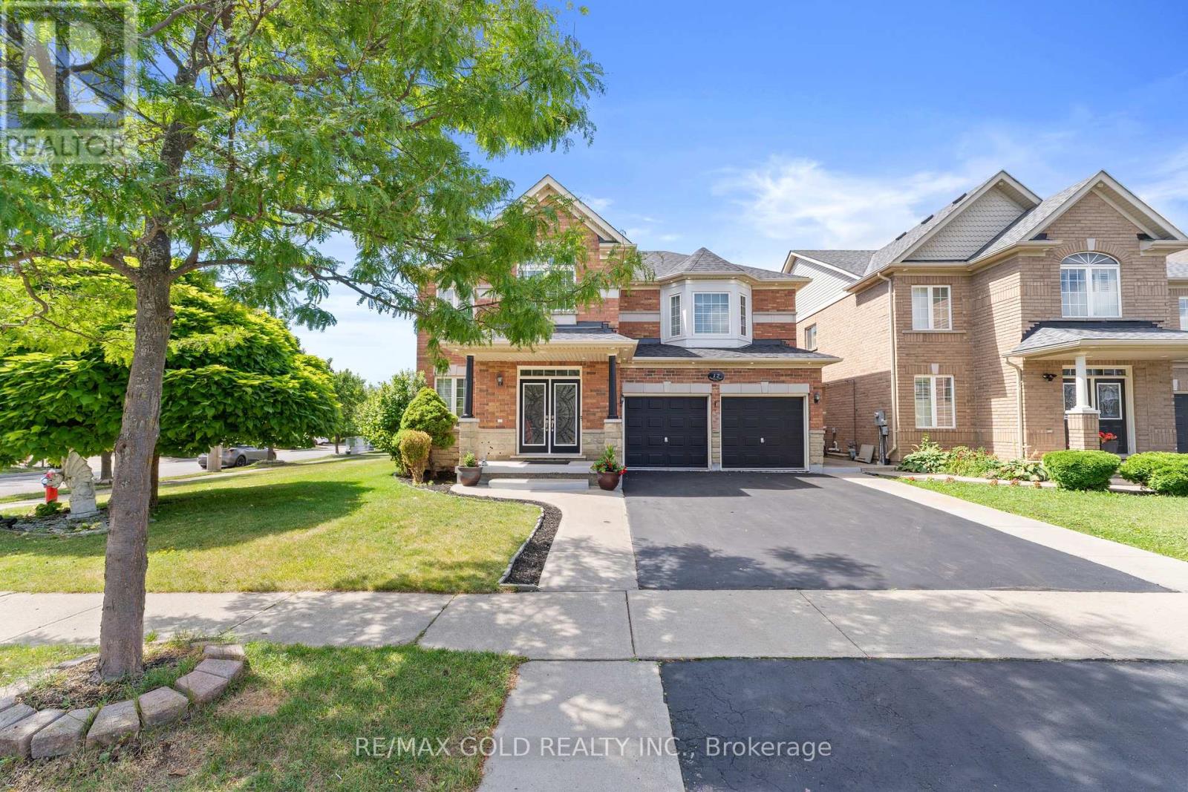35 Hercules Court
Brampton, Ontario
Professionally Renovated! Immaculate 3+1Bedroom 3Bath, 4 Parking Driveway Detached Home. Providing Stunning Views With An Exquisite Park Backing -Brings Nature, Privacy, And Adds Great Property Value. Situated In The Heart Of Central Park And Bramalea City, This Beauty Boosts Elegance. Highlighting New Hardwood Flooring On Main, New Laminate Flooring On 2nd, An Oak Staircase, And Smooth Ceilings throughout. An added Fireplace, A Completely New Large Modern Kitchen With Quartz Counters, Back Splash And New SS Appliances. Enjoy An Urbane Dining Area Leading To Your Outdoor Oasis. This Is A Gem, A Must See !! NEW, New, New! New Driveway, New Cement , New Sod.. ESA CERTIFICATE (id:60365)
115 Vanhorne Close
Brampton, Ontario
Welcome to 115 Vanhorne Close, a stunning detached 4-bedroom, 3-bathroom home located in the highly desirable Northwest Brampton community. Boasting nearly 2,000 sq. ft. of thoughtfully designed living space, this residence offers the perfect blend of comfort, functionality, and style ideal for growing families or those who love to entertain. At the heart of the home lies a chef-inspired kitchen, complete with a gas range, expansive center island, ample counter space, and upgraded light fixtures that infuse modern elegance throughout. Step outside to a beautifully upgraded backyard, perfectly designed for both relaxation and entertaining. Eco-conscious buyers will appreciate the energy-efficient features, including a heat pump, newer furnace, on-demand hot water system, and a full-home water filtration system ensuring comfort while keeping utility costs low. Upstairs, the spacious primary suite offers a walk-in closet and a beautifully finished ensuite, while three additional generously sized bedrooms provide plenty of room for family and guests. A versatile flex room serves perfectly as a nursery, home office, or cozy reading nook. The large unfinished basement, complete with rough-in plumbing, provides endless opportunities whether as personalized living space or a potential income-generating apartment. The homes exterior upgrades enhance curb appeal and create a welcoming outdoor space, making the backyard an extension of the homes inviting atmosphere. Impeccably maintained and move-in ready, this property combines modern convenience with everyday practicality. Located within walking distance to schools, parks, and amenities, and just minutes from Mount Pleasant GO and the local community center, this home offers unmatched convenience for commuters and families alike. A must-see opportunity in one of Brampton's most vibrant neighborhoods! Open House Sat- Sun 1:00 PM-4:00 PM (id:60365)
172 Desert Sand Drive
Brampton, Ontario
Stunning all-brick 4+1 bedroom semi-detached home with 4 parking spaces> This beautifully maintained property features fresh paint and upgraded modern bathrooms, along with separate living and family rooms perfect for entertaining and everyday family living. ><< With its spacious layout, convenient location, and quality upgrades, this move-in ready home truly has it allone you wont want to miss! (id:60365)
3450 Trilogy Trail S
Mississauga, Ontario
Welcome to this meticulously maintained home a stunning 4+2 bedroom, 5-bath property offering over 3,100 sq. ft. of living space on one of the best lots in the area. Featuring an exposed concrete driveway and backyard patio with a professionally landscaped backyard oasis, this home is designed for both everyday family living and entertaining, indoors and out. The main level boasts a fabulous open-concept layout with a spacious family room and gas fireplace, formal dining, breakfast area, and a chef's kitchen with stainless steel appliances, granite counters, backsplash, extended cabinets, and oak staircase. Hardwood flooring throughout the main and upper levels, skylight,new blinds, pot lights, and 9-ft ceilings add to the elegance. Upstairs offers 4 bedrooms, 3 bathrooms, and a dedicated study that can easily be converted into a 5th bedroom. The primary suite features a walk-in closet and a luxurious ,upgraded ensuite with a free-standing tub.The finished legal basement apartment includes 2 bedrooms, a full bath, laminate flooring with dricore subfloor, lots of storage, and a separate side entrance perfect for extended family or rental income.Step outside to a massive backyard with an above-ground pool, exposed concrete patio, storage shed, gas line for BBQ, and an automatic lawn sprinkler system in the front and back.Additional features: main floor laundry with cabinetry garage access, extended cabinetry, and professionally landscaped grounds.Prime Location: Close to highways, top-rated schools, shopping, parks, Churchill Meadows Community Centre, and the Ridgeway Plaza . Roof 2024 ,water heater owned 2022,furnance 2022 with seven year warranty.Legal basement built in 2021 Dont miss the virtual tour! tttps://aryeo.sfo2.cdn.digitaloceanspaces.com/listings/0198ca6c-6470-726b-81f8-090d71cacac9/files/0198d55a-7353-73de-a8ec-e77f20a51016.mp4 (id:60365)
50 Hasbrooke Drive
Toronto, Ontario
*Rental income property* 3+2 Bedroom 3 Bathroom 3 Kitchen Semi-Bungalow In North Etobicoke* Bright & Spacious Open Concept W/ Deep Lot & Huge Driveway* Renovated, Hardwood floor, Pot lights , New Roof, Security Camera system. Freshly Painted. 2 standalone Basement Apartment Basement W/ Separate Entrance & 2 Kitchens & 2 Bathrooms* 7 Cars on Private Driveway* Finch West LRT at Doorstep. Well maintained property for first time home buyer. Potential Rental income from Basement $2700 per month, pay off your mortgage. (id:60365)
13 Ozner Court
Brampton, Ontario
Welcome to this beautiful 3 + 1 Bedrooms and 4 washrooms Semi-Detached home in a highly desirable neighborhood of Fletchers Meadow, close to Mount Pleasant Go station. Finished basement with a room combined with the kitchen, full washroom and separate entrance. Extended driveway provides ample space for parking 3 cars. Concrete around the home and extended to the backyard. Pot lights throughout the home. This property is perfect for first time home buyers or investors. (id:60365)
#176 - 2440 Bromsgrove Road
Mississauga, Ontario
Live Where Convenience Meets Community - Fall in Love with #176 2440 Bromsgrove Rd, a Fully Renovated 2 Storey Condo Townhouse that Balances Modern Style with Everyday Ease Located in the Heart of Clarkson. This Spacious Home Features 3 Bedrooms, 2 Full Bathrooms, and a Modern Open-Concept Layout Designed for Comfortable Family Living. The Second Level Boasts a Stylish Kitchen With Upgraded Finishes and Stainless Steel Appliances, a Breakfast Bar, Seamlessly Flowing into the Dining and Living AreasPerfect for Entertaining or Relaxing. As an Added Bonus the Second Floor Bathroom has Been Renovated to a Full 4 Piece Bathroom Which is Rare in this Complex. Upstairs, Youll Find Three Generous Bedrooms with Ample Closet Space and Another Beautifully Updated 4 Piece Bathroom. The Lower Level is Perfect for a Home Office or Den and Walks Out to a Peaceful Fully Fenced in Private Backyard Space to Enjoy Summer Evenings. The Ensuite Laundry Provides Extra Storage Space and the Convenience of a Sink. This Home also Has a Water Filtration System, Updated Flooring in the Garage and Furnace/AC 2023. The Complex is Well-Maintained, Offers Fantastic Amenities, Including an Outdoor Pool, Sauna, Playground, and Plenty of Visitor Parking. Surrounded by Parks, Top Rated Schools, Shopping, Trails and Just Minutes to the Clarkson GO Station, QEW, and Lake Ontario, this Home is Ideal for Commuters and Families Alike.Move-in Ready and Tastefully Finished, this Townhouse Combines Convenience, Community, Lifestyle, and Modern Living All in One. This is a Great opportunity for First Time Buyers, Up-sizers and Investors in a Wonderful Family Friendly Neighbourhood! (id:60365)
2371 Quetico Crescent
Oakville, Ontario
BEAUTIFULLY DESIGNED 4 + 1 BEDROOM, 4 WASHROOM FAMILY HOME PERFECTLY SITUATED ON A QUIET CRESCENT IN OAKVILLE'S SOUGHT-AFTER WESTMOUNT COMMUNITY. NESTLED ON A PREMIUM PIE-SHAPED LOT BACKING ONTO A SERENE RAVINE WITH A CREEK & WALKING TRAIL, THIS HOME OFFERS BOTH TRANQUILITY & CONVENIENCE WITH TOP-RATED SCHOOLS NEARBY & A PARK AT THE END OF THE STREET. STEP INSIDE TO A BRIGHT, OPEN-CONCEPT LAYOUT WITH ELEGANT FINISHES & A GAS FIREPLACE IN THE LIVING ROOM, CREATING THE PERFECT SPACE FOR EVERYDAY LIVING & ENTERTAINING. THE HEART OF THE HOME FLOWS SEAMLESSLY TO THE MASSIVE ELEVATED DECK, IDEAL FOR FAMILY GATHERINGS & ENJOYING THE PEACEFUL NATURAL SETTING. THE SPACIOUS PRIMARY BEDROOM RETREAT OVERLOOKS THE RAVINE & BACKYARD & BOASTS A LUXURIOUS 5 - PIECE ENSUITE BATHROOM, WHILE THE ADDITIONAL 3 BEDROOMS PROVIDE PLENTY OF ROOM FOR A GROWING FAMILY. A FINISHED BASEMENT EXTENDS THE LIVING SPACE WITH A RECREATION ROOM, AN EXTRA BEDROOM OR HOME OFFICE, STYLISH 3 - PIECE WASHROOM, LARGE COLD CELLAR/ CANTINA & A CONVENIENT STORAGE ROOM. WITH ITS SUN-DRENCHED INTERIOR, STYLISH DESIGN & FAMILY-FRIENDLY LOCATION, THIS PROPERTY COMBINES COMFORT, FUNCTION & ELEGANCE. A TRULY SPECIAL HOME IN A WELCOMING COMMUNITY - READY TO BE ENJOYED. HIGH EFFICIENT FURNACE, AIR CONDITIONER & HOT WATER TANK ARE OWNED. (id:60365)
213 - 250 Sunny Meadow Boulevard
Brampton, Ontario
3 Bedroom 3 Bathroom Townhouse/Condo Available. Excellent Location. Less Than 5 Min Walk To Amenities (Groceries, Shoppers, Banking, Library + More). Easy And Functional Modern Open Concept Layout. Ss Appliances, Premium Finished Kitchen, Walkout To Massive Terrace For Outdoor Dining/Bbq/Relaxing. Enjoy Exclusive Driveway + Garage With Separate Entrance. (id:60365)
12 Smoothrock Trail
Brampton, Ontario
Welcome to 12 Smoothrock Trail, Brampton. a Stunning 4-Bedroom Detached Home on a Premium Lot!Situated on a 59 ft. wide premium lot, this beautiful home features a double-door entrance and a double-car garage. Step into the foyer through custom double glass doors and discover a thoughtful main floor layout with separate living and dining rooms, a spacious family room, breakfast area, and a modern kitchen.The main floor boasts picture-frame windows and hardwood floors throughout, while the kitchen shines with quartz countertops, ceramic backsplash, and stainless steel appliances. Conveniently, there is a main floor laundry and a separate entrance to the basement.Oak stairs with iron pickets lead to a well-planned second floor featuring 4 generously sized bedrooms and a loft area perfect for study or relaxation. Three of the bedrooms include ensuite washrooms, offering privacy and comfort.Step outside to an extra-wide backyard featuring a spacious wooden deck perfect for both small and large gatherings, along with ample space for a green lawn and a vegetable garden, ideal for outdoor enjoyment and entertaining.This home combines elegance, functionality, and premium finishes, making it a perfect choice for families seeking style, space, and outdoor living in Brampton. (id:60365)
76 Baha Crescent
Brampton, Ontario
Immaculately kept 4 bedroom and 4 washroom detached! Separate living, dining, family rooms. Spacious and beautiful kitchen with S/S appliances. Effective layout finished basement with 1big bedroom, wet bar, full washroom and great room. the ultimate family backyard-beautifully landscaped with a custom gazebo for gatherings and a pristine heated pool featuring jets, lightings and automated cleaning for seamless sophistication. Live in a quite, upscale neighborhood with unmatched convenience Stroll to Cassie Campbell Community Center. Shed available for the extra storage at the backyard. Mins to Mount Pleasant GO Station. Close to Fortinos, FreshCo and everyday essential. Top-rated schools, Parks and Transit just around the corner. Quick access to Brampton Civic & Georgetown Hospitals, Trinity Common & Bramalea City Center. Everything your family needs- just minutes from your door. (id:60365)
18 Ash Crescent
Toronto, Ontario
Don't Miss Out On This Impressive Contemporary Custom Build Executive Home On The Premium 50' Lot To Settle Your Family. Real Bright & Spacious, 5+1 Bedrooms, 6 Bathrooms, Great Functional Layout, No Wasted Space. Approx. 3420 SqFt. Of Above Grade Living Area W/ Approx. 1580 SqFt. Fabulous Finished Basement. High-End Features & Finishes. Absolute Perfection In Every Detail, Meticulously Maintain. Massive Windows & Hardwood Floorings Throughout. Main Floor Soaring 10' Ceiling. Gourmet Kitchen W/ Quartz Countertop, Tile Backsplash, Integrated Sophisticated Appliances & XL Practical Kitchen Island. Oversized Master Bedroom W/ 5Pc Ensuite & Two Walk-In Closets. Skylight W/ Sun-Filled. Walkout Basement W/ 9' Ceiling & Nanny Suite. Enjoy Your Summer Time W/ Family In The Depth 130'+ Fully Fenced Backyard. Easy Access To Humber College, Lakeshore Parks, Hwys & So Much More! A Must See! You Will Fall In Love With This Home! (id:60365)













