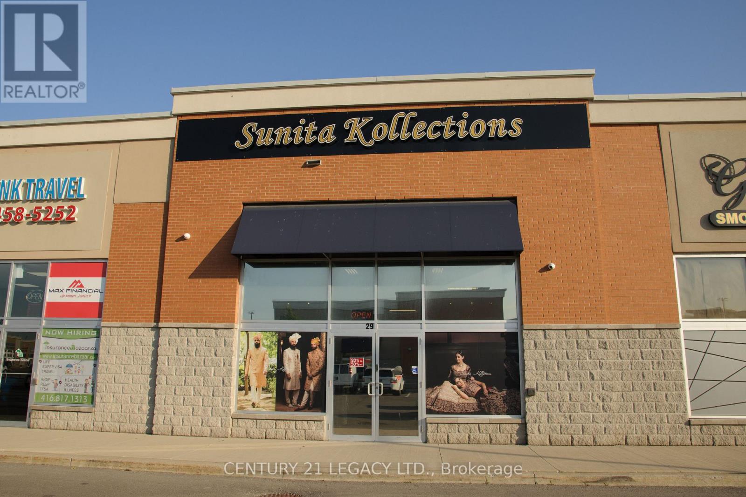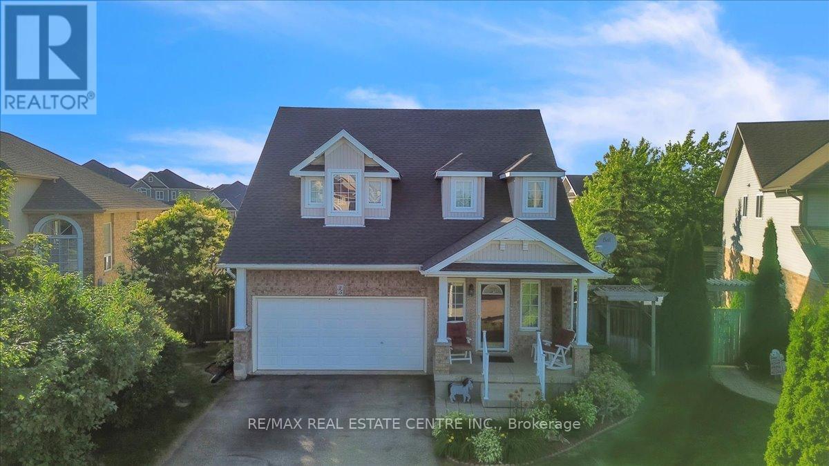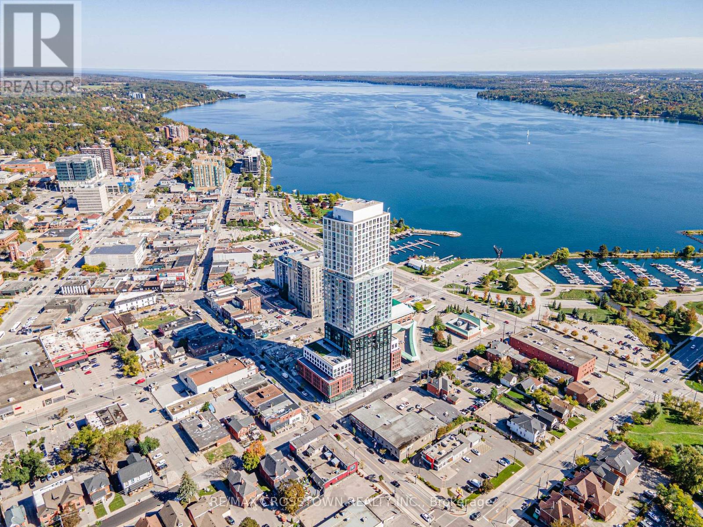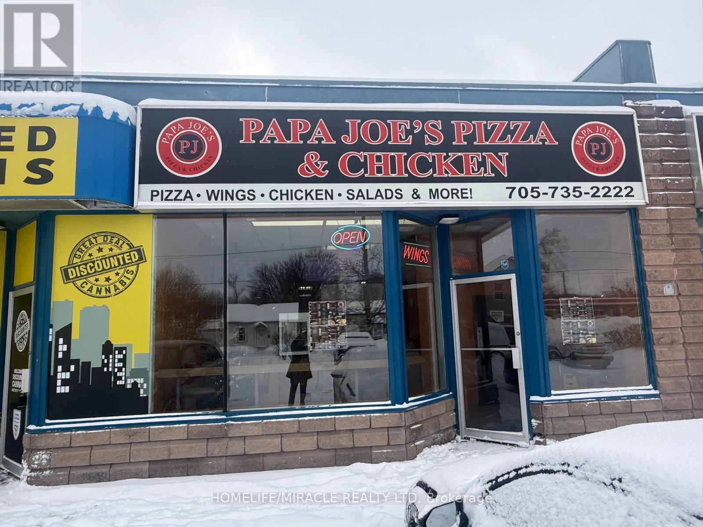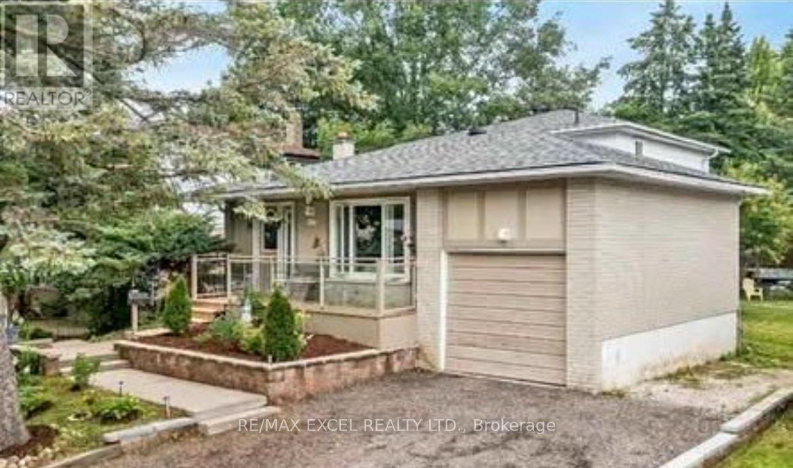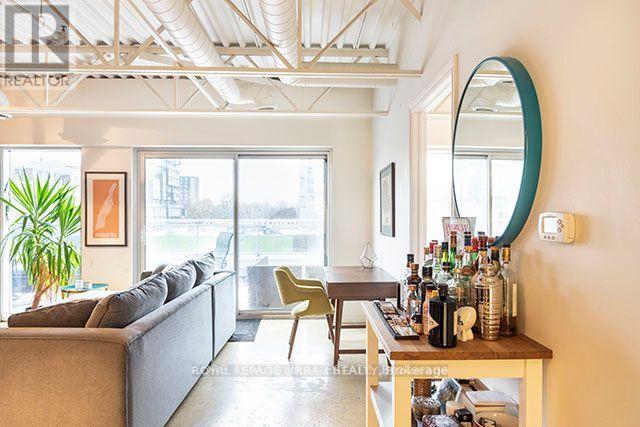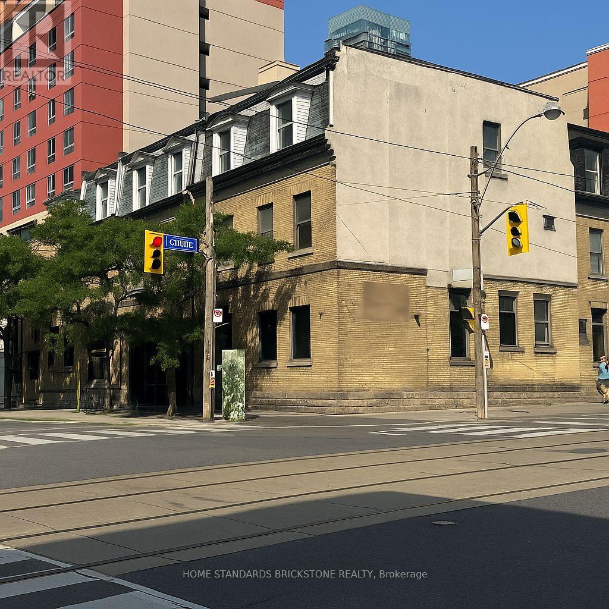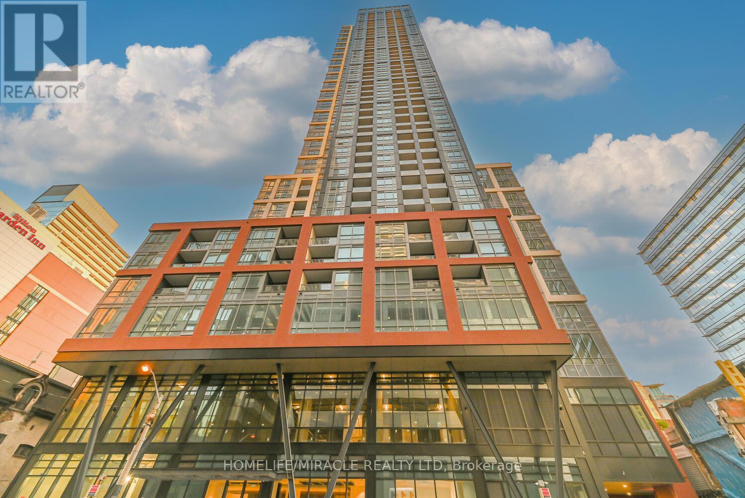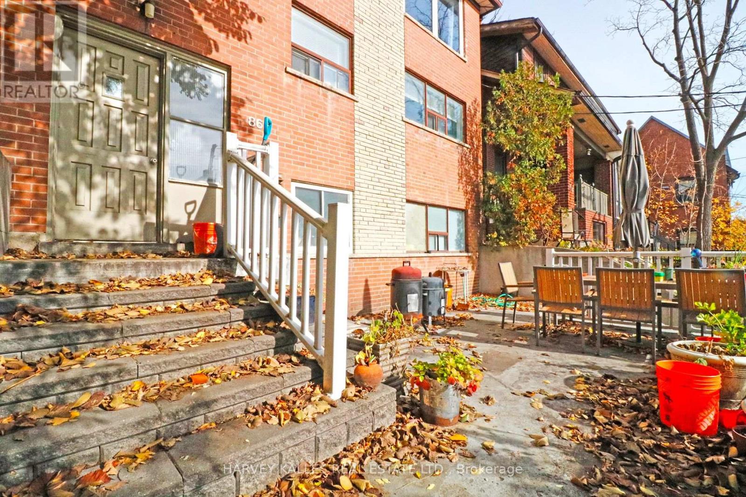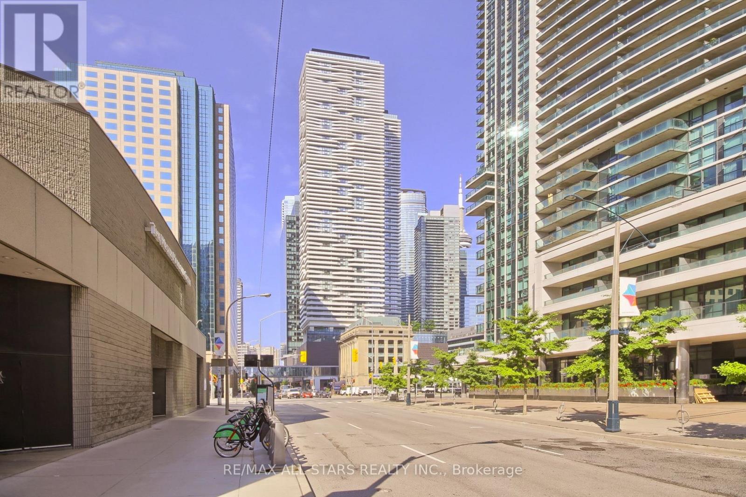29 - 30 Maritime Ontario Boulevard
Brampton, Ontario
BE YOUR OWN BOSS? THIS BUSINESS SALE IS INCLUDED ALL THE INVENTORY, FIXTURES, EQUIPMENTS AND TOOLS. Beautiful, Elegant, and High-End Bridal Boutique available, located in desirable East Brampton, situated beside the Woodhill Centre, on the Busy Corner of Airport Road and Queen Street. and the GTA area. This Bridal Boutique specializes in Custom Orderable Wedding Gowns, Lehengas, Sherwanis, Jewelry etc., and beautifully designed readymade pieces from their own exclusive Bridal lines, with variety of optional styles to carry in-store. This, along with the private and personalized "unique-boutique experience", has contributed to the excellent reputation and reviews, lasting relationships and strong referral base. Professional website, IG, Facebook and social media platforms with strong following. All inventory, fixtures, equipment and tools you need to start making money from day 1 are included with the sale, with a retail value multiple times the posted price. Owner willing to provide support and training, free for up to 15 days to 1 month. Through the private entrance to the Boutique, the floor boasts Elegant and Welcoming Decor, that really gives the WOW effect to the clientele that enters. (id:60365)
1106 - 3515 Kariya Drive
Mississauga, Ontario
Welcome to elevated, carpet-free living on the 11th floor of the prestigious Eve Condos at 3515 Kariya Dr. This bright and modern 2-bedroom, 2-bathroom suite offers stunning city views and an ideal blend of style, comfort, and convenience. Enjoy an open-concept layout with floor-to-ceiling windows that fill the space with natural light. The contemporary kitchen features granite countertops, stainless steel appliances, and ample cabinet space-perfect for everyday living and entertaining. A rare find, this unit boasts two private balconies, ideal for morning coffee, evening relaxation, or hosting guests. The spacious primary bedroom includes a walk-in closet and a private 4-piece ensuite, while the second bedroom offers excellent privacy with its own balcony and a walk in closet as well. This beautiful, carpet-free home provides easy maintenance and a clean, modern feel throughout. Residents enjoy top-tier amenities including a fully equipped gym, indoor pool, sauna, party room, guest suites, visitor parking, and 24-hour concierge. Located just minutes from Square One, major highways, public transit, restaurants, parks, and schools, this suite offers exceptional value in one of Mississauga's most desirable communities. Perfect for first-time buyers, downsizers, and investors-don't miss this opportunity to call Eve Condos home. (id:60365)
35 Cameron Court
Orangeville, Ontario
Spectacular Well Maintained 4 Bed 3 Bath in Great Neighbourhood. Approx. 2500 Sq Ft of Living Space. Covered Front Porch Entry into Bright Foyer with 2Pc Powder Rm & Closet. Open Concept Main Floor Great Room w/ 9' Ceilings. Modern Kitchen with Walk In Pantry, Plenty of Cupboard Space & SS Appliances. Open to Dining w/ Picture Window. Stunning Living Rm with Vaulted Ceiling Pot Lightings, Gas Fireplace & Walk Out to Deck w/ Stairs to Fenced Yard. Hallway with Access to Garage & Separate Laundry Rm with Window & Built In Sink & Shelving. Spacious Main Flr Primary Bedroom with 2 Windows, Walk in Closet & 3pc Ensuite Bath. 2nd Flr w/ Lg 4pc Bathroom & 3 Good Size Bedrooms, One with Walk in Closet. Finished Basement with Lg Above Grade Windows, Lots of Natural Light. Garden Door Walk Out to Lower Level Patio w/Interlock Stone and Landscaped Yard w/ Garden Shed. Wooden Privacy Side Entry Gates from Either Side. Walking Distance to Fendley Park with Kids Playground, Splash Pad & Sports Field. Minutes to Schools, Shopping, Dining & Recreation Centre. Easy Access to the Bypass For Commuters. Great Family Home, A Must See! (id:60365)
1710 - 39 Mary Street
Barrie, Ontario
Unrivaled Views and Luxury Living at brand-new Debut Condos! Where spectacular city and water views meet unparalleled modern luxury. This stunning unit offers an elevated lifestyle in the heart of the action. Step inside this open-concept home and discover a space designed for sophisticated living. The gourmet kitchen is a chef's dream, featuring sleek granite countertops and a full suite of stainless-steel appliances. Quality vinyl flooring flows throughout the main living areas, creating a seamless and stylish feel, while the bathrooms are finished with elegant, contemporary tile. Life at Debut extends far beyond your front door. This building redefines amenity-rich living (as per brochure) with exclusive access to 24-Hour Concierge & Parcel Storage: Enjoy peace of mind and ultimate convenience. Lobby Lounge: A beautifully designed space perfect for socializing with neighbors and friends. 7th Floor Terrace: Host unforgettable gatherings with a BBQ area, fire pit, and a breathtaking infinity plunge pool. State-of-the-Art Fitness Center: Stay active without ever leaving home. Business & Dining Facilities: Utilize the professional boardroom or host private dinners in the elegant indoor and outdoor dining rooms. Your new home is perfectly positioned to enjoy the best of Barrie. Walk to an array of vibrant bars, charming restaurants, and unique shops. Spend your days relaxing on the sandy beaches of Lake Simcoe, exploring the marina, or jogging along the scenic 7-mile lakeside trail. Commuting is a breeze with the GO station just a short stroll away. This is more than just a condo; it's a lifestyle. Experience the pinnacle of city living with everything you need right at your fingertips. (id:60365)
8 - 7 Anne Street S
Barrie, Ontario
Papa Joe's Pizza & Chicken in Barrie, ON is For Sale. Located at the busy intersection of Anne St S/Dunlop St W. Surrounded by Fully Residential Neighbourhood, Close to Schools, Highway, Offices, Banks, Major Big Box Store and Much More. Business with so much opportunity to grow the business even more. Monthly Sales: Approx: $25000 to $30000, Rent: $5072/m including TMI & HST, Lease Term: Existing till March 2027 + Option to renew. (id:60365)
Bsmt - 12 College Crescent
Barrie, Ontario
***** A very clean and newly renovated basement unit, featuring two spacious bedrooms, a large living room and dining area, and two full bathrooms. The updated interior is thoughtfully designed to offer the feel of a private, self-contained unit.This bright, welcoming, and airy space provides a calm and functional environment, ideal for comfortable everyday living. Enjoy access to a large backyard surrounded by mature trees, offering privacy and a peaceful outdoor setting perfect for relaxation.The unit also includes one driveway parking space for added convenience. Excellent location close to Georgian College, Royal Victoria Hospital, local amenities, and with quick access to Highway 400. (id:60365)
4a - 483 Queen Street
Toronto, Ontario
Live Where the Action Is. Stop dreaming about the perfect loft and move into it. This is peak Toronto living: a raw, industrial New York-style space in the city's trendiest pocket. Between the exposed brick, massive beams, and a massive 300 sq. ft. terrace, this is the ultimate spot for hosting. You're steps away from the city's best nightlife and Michelin-recognized dining. With a skylight in the second bedroom and a layout built for impact, this isn't just an apartment, it's a lifestyle statement. (id:60365)
606 - 100 Canyon Avenue
Toronto, Ontario
An exceptional 2+1 bedroom residence offering refined condo living in a prime neighbourhood. Featuring a bright open layout, expansive balcony, modern eat-in kitchen with ample storage, generously sized bedrooms, and a versatile den ideal for today's lifestyle.Enjoy first-class amenities including an indoor pool, fitness centre, party room, parking, and visitor parking. Conveniently located near top schools, shopping, dining, transit, highways, and places of worship-this is a rare opportunity to own comfort, style, and location. (id:60365)
100 - 66 Gerrard Street E
Toronto, Ontario
Prime corner at Church & Gerrard, a rare opportunity! Turn-key restaurant/retail space featuring double entrances and highly visible dual exposures, fronting two busy streets with constant pedestrian and vehicle traffic day and night. Approx. 1,650 sq. ft., formerly Starbucks and currently operating as a pizzeria, ideally located in the heart of downtown just steps to TMU (Ryerson) campus, University of Toronto, and surrounding student residences. High-visibility corner unit filled with natural light. Features an open kitchen concept with ample prep space and storage, perfectly suited for a wide range of food and beverage operations. - ready to be transformed into your pizzeria, bakery, bar, café, or any eatery concept. (id:60365)
505 - 108 Peter Street
Toronto, Ontario
Bright and Spacious Luxury 2Bed +1 (FLEX ROOM Like a 3rd Bedroom) Suite with ONE LOCKER INCLUDED At Peter and Adelaide. Located in Toronto's Entertainment Districts, Minutes From Financial and Entertainment Areas. This Location Is A Walker's Paradise (Walk Score of 100!). Walk to Attractions Like CN Tower, Rogers Centre, TTC & Subway, Shopping, Clubs, Restaurants. (id:60365)
Main - 866 Davenport Road
Toronto, Ontario
Bright and spacious 3 bedroom unit on a main floor. It features its own walkout to a private backyard. Located minutes from Regal Heights, Casa Loma and George Brown Campus! Close to bus stop and Subway! Walking distance to Hillcrest and Forest Hill neighborhoods! Parks, schools, grocery stores - all near by! (id:60365)
2803 - 100 Harbour Street
Toronto, Ontario
Welcome To Harbour Plaza Residences - Where Luxury Meets Function. This 1yr-new renovated 1Bed/Bath Boasts A Stunning West View Over The Heart Of The City, With Open Concept Layout, Balcony And A Oversized Primary Bedroom With Dual Closets And Semi Ensuite. Enjoy All The Amenities This Building Has To Offer, Take The Direct Access To The P.A.T.H, You Are Situated Minutes To The Best Districts, Shops And The Toronto Buzz. Take A Peek And Come Home Today! (id:60365)

