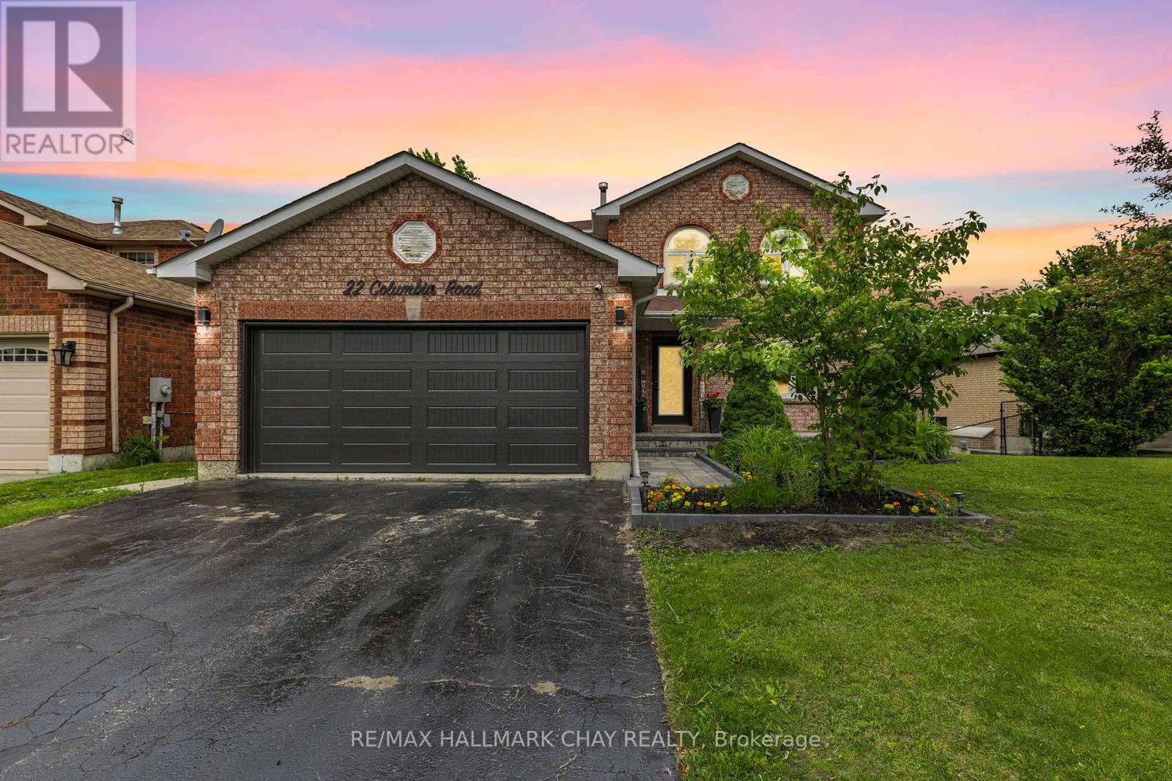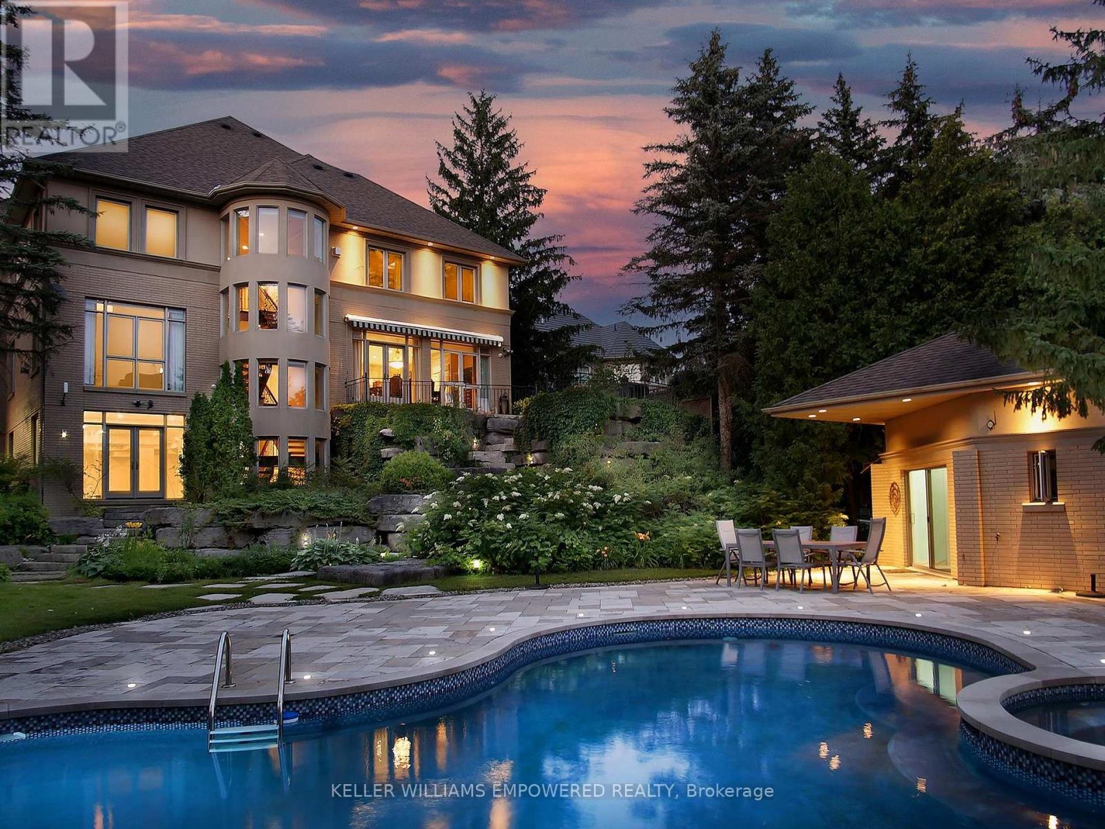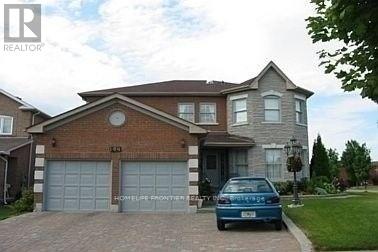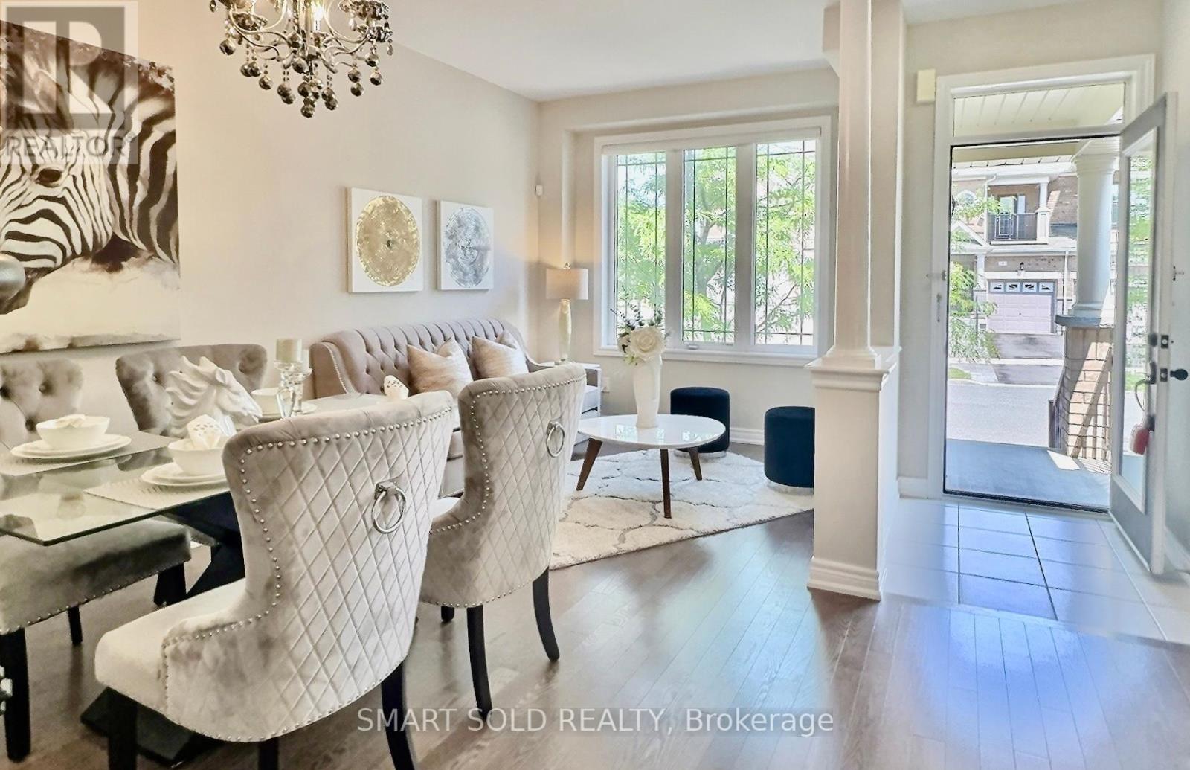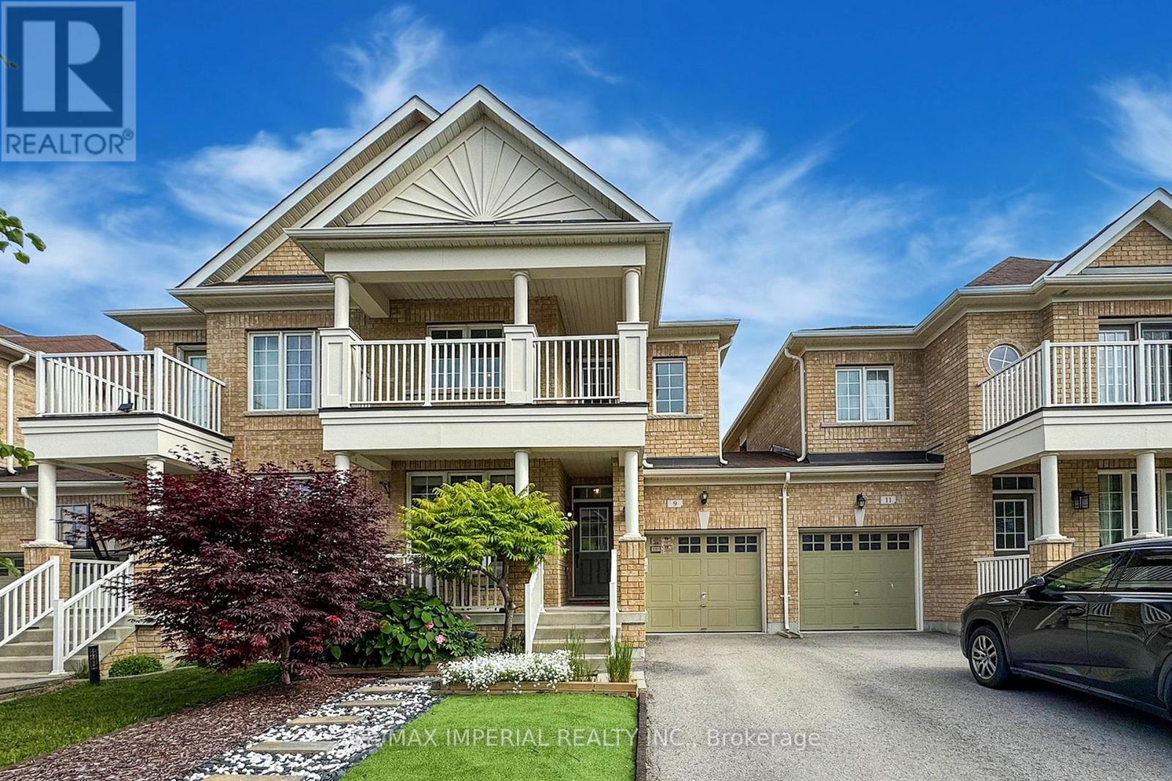305 - 6 Toronto Street
Barrie, Ontario
Welcome to the Waterview Condominium Community! Situated on the shore of Lake Simcoe's Kempenfelt Bay - this rarely offered third level garden suite offers spectacular uninterrupted water views and warmth of southern sunshine, as well as a stunning garden terrace walk out! Spacious 836 sqft one bedroom + den floor plan provides an abundance of functional living space for yourself and your guests, or to have a comfortable home gym, study zone or home office. With only a few of this floor plan in the building - this is a rare and unique condo living space! Tasteful neutral decor throughout makes it a breeze for you to customize this space to your own style (freshly painted). Open kitchen with stylish white cabinets and high-end quartz countertops as well as an abundance of cabinets for storage. Breakfast bar overlooks the open floor plan living space. Convenient maintenance - hardwood flooring and tiles - no carpeting! Sliding doors and large windows bathe this suite with natural light. Extend your functional living space outdoors onto your private terrace, open to the third level mature perennial gardens. You will appreciate having your own laundry in this well-appointed suite. This condo community offers some of the best common amenities - indoor all season pool, hot tub and sauna with change rooms - as well as party room, games, room, library, gym/exercise room, guest suites, visitor parking and more! Welcome to the waterfront of Lake Simcoe on the shore of Kempenfelt Bay - boardwalk stroll along the beach, hike/bike along the seasonally groomed Simcoe County Trail. Steps to key amenities that Barrie has to offer - shopping, services, fine and casual dining, entertainment and four season recreation Simcoe County is known for. Short drive to golf, skiing and commuter routes north to cottage country or south of the GTA and beyond. Easy access to public transit, GO train service. Welcome to the luxury and convenience of condo life in Barrie! (id:60365)
22 Columbia Road
Barrie, Ontario
Stunning Updated 4+1 Bedroom, walkout in-law suite basement, backing onto Bear Creek Green Space (can never be developed) in Desirable Holly Area. MAIN LEVEL: Newly renovated kitchen, SS Appliances, stunning quartz countertops & matching backsplash. 2 pc guest bathroom. New hardwood and tile floors throughout main floor and upstairs. New vanities & light fixtures. Open concept design perfect for family gatherings flows seamlessly into dining, living room, & the family room with a gas fireplace leads to the upper deck, offering breathtaking views of the private backyard and lush green space beyond, with no homes behind. UPPER LEVEL: 4 bedrooms with new remote fans & lighting, generous master suite has walk in closet & ensuite bath. Upstairs includes a second 4 pc bath with new vinyl wall and convenient second floor laundry. A skylight brightens the hallways and stairs. BASEMENT: Fully finished basement offers abundant possibilities with it's spacious layout as a teenager retreat, a recreation room or In-law suite. Potential income possibilities. It features a kitchen area, separate bedroom, bathroom, laundry and living area with a second fireplace. The basement walks out to a covered deck, extending the living space even further. EXTERIOR: fully fenced (pool sized) backyard with 2 sheds for extra storage, stone steps leading down the side of the house. New interlock for front porch & walkway. This home is a rare find, offering both elegance and practicality in a prime location. Don't miss the chance to make it yours. (id:60365)
211 Norfolk Avenue
Richmond Hill, Ontario
Fantastic Basement In a Desirable Location In The Heart Of Richmond Hill. Separate Entrance.Two-Room + family room combine with dining room, kitchen, This Home Is Ideally Situated In A Family Oriented Neighbourhood. Close To Go Train, Park, Shopping And Top Ranked Schools. (id:60365)
27 Scott Crescent
King, Ontario
Luxury Living on 2 Private Acres - Designed with entertaining and family living in mind. Nestled on a secluded lot, this exceptional walk-out bungalow offers over 5000+ of living space - the perfect blend of luxury, comfort, and functionality. The home boasts expansive spaces and premium finishes throughout. Step inside to discover a grand, open-concept layout flooded with natural light from large windows and elevated by soaring ceilings. A striking double-sided fireplace seamlessly connects the family and living rooms, adding warmth and elegance to the heart of the home.The gourmet kitchen is a chef's delight, featuring top-of-the-line appliances, custom cabinetry, and an oversized island ideal for meal preparation and casual dining. Enjoy your morning coffee in the sunlit breakfast area overlooking professionally landscaped gardens and the stunning pool oasis.The main-level primary suite is a private retreat, complete with a spa-inspired ensuite and spacious walk-in closet. Additional bedrooms offer flexibility for guest rooms, home offices, or hobby spaces.The fully finished walk-out basement extends the living space dramatically, featuring a gas fireplace, full kitchen, dining area, two bedrooms (including one currently used as a music studio), a home theatre, and an open-concept games area with walkout access to the backyard. Ideal for multi-generational living. Step outside to your private resort-style backyard, complete with a sparkling in-ground pool (covering a 512sqft area), cabana, and dedicated recreation areas for badminton, volleyball, or soccer. It's a haven for active families and summer entertaining.Additional highlights include a 3-car (over 1000sqft) garage with EV charging station, and camera monitoring for peace of mind. Easy access to the GO Station, Highway 400, top-rated public and private schools, restaurants, and cafés.This estate offers a rare opportunity to enjoy peaceful country living without compromising on modern convenience. (id:60365)
90 Humberview Drive
Vaughan, Ontario
This home intertwines nature, architectural interest, and practical living seamlessly letting you live your ultimate lifestyle. A paradise backyard is created with a natural backdrop of the Humber River and meticulously crafted upper and lower entertainment areas boasting Muskoka Armour Rock boulders, stone walkways, outdoor speaker system, beautiful night lighting, and outdoor Cabana with facilities, change room with kitchenette! The home itself is approximately 6,000 square feet on the first and second floor alone, with approximately 2,500 square feet of finished lower level allowing for the perfect blend of show stopping architecture, creating "wow" factor for guests to enjoy, and practical living with your family allowing for separate spaces to find privacy and intimate spaces to bond. Upon entry the floating staircase provides a "sneak peek" of the Humber River views, awaiting you and drawing you into the Great Room which boasts double level ceiling height and fantastic views. Enjoy quiet time in your living room, as it has a double-sided fireplace. The kitchen is the perfect heat of the home with plenty of space, walk-out to rear grounds and workstation area. The first-floor study offers the perfect place to work with floor-to-ceiling built-in shelving and desk. The primary bedroom is the perfect getaway with fireplace and five-piece ensuite for you to unwind. Supporting bedrooms are all sizable with great ceiling heights and an abundance of natural light flooding into them. The lower level is a perfect getaway for your family and friends. Walk out to the rear grounds makes it easy to entertain and provides you with an additional level, and an abundance of natural light and views of your resort like backyard. Opportunity to add additional square footage on third level with 11'8" ceiling heights in attic and pre-planned structural opportunity to create access and build out! (id:60365)
757 Srigley Street
Newmarket, Ontario
This house is 3 3-bedroom house with the third bedroom in the lower level, but separated from the basement, plus a one-bedroom Bright and Beautiful Walk-Out Basement 757 Srigley St, Newmarket. This house has a charming walk-out basement, offers a spacious 1-bedroom layout with an open-concept Living/Dining area, and a fully equipped kitchen. The entire space has been completely renovated, offering modern finishes throughout, with additional features including en-suite laundry, use of the backyard, & all appliances. Utilities are extra. Conveniently Located Near Highway 404, Go Train Station, Hospital, shopping, etc. Fully renovated property, nice view, well-income property. (id:60365)
Bsmnt - 144 Shaftsbury Avenue
Richmond Hill, Ontario
Great Clean & Modern One Bedroom Apartment With Laminate Flooring.Basement Apartment With 1 Parking Spots In Fabulous Richmond Hill Neighborhood! Adjacent To The Park,Walking Distance To Schools Open Concept Design With Laminate Floors And Neutral Paint & Decor. Close To Schools, Parks, Community Centre, Walking Trails, Shopping & Hwys 404, 400 & 407. (id:60365)
5 Alatera Avenue
Markham, Ontario
Welcome to this charming 3-bedroom Freehold Lovely Townhome (MPAC Main/2nd Floor 1659 SQFT) - "No Side-Walk" / 2+1 Outside Parking Spaces, ideally situated in a well-established, family-friendly community - Wismer. This beautifully maintained home is just 10 years old and offers the perfect blend of comfort, convenience, and location. Enjoy the benefit of being within walking distance to high-ranking schools, including both elementary and secondary schools, making this the ideal home for growing families who value quality education. During school hours, parents can rest assured knowing their children can safely walk to Wismer Public School along the sidewalk, passing John Baird Wood Park along the way all within a short 5-minute walk. After school, the kids would enjoy playing on the playground with their little friends. Only 10 minutes on foot to the top-rated Bur Oak Secondary School - no need for driving, just passing Wismer Baptist Church. Steps from Wismer Park featuring tennis courts, basketball courts, and playgrounds perfect for family fun and dog walks. Explore nearby Wismer Pond Trail, a beautiful recreational trail for walking, jogging, or biking. The living room is equally impressive, featuring a high 9 Feet ceiling that enhances its bright and airy atmosphere. Its thoughtfully designed layout creates distinct zones, making the space both inviting and versatile. Bright with Natural Through-out + Large Windows, open-concept design ideal for entertaining and everyday living. Well-kept interiors ready for your personal touch with Decor Freshly Paint (2025).The kitchen is one of the standout features, boasting a well-defined layout and efficient use of space. It offers a clear view of the backyard and connects seamlessly to both the indoor and outdoor dining areas. A direct passageway leads from Garage Direct Access To House & Backyard , adding to its functionality. Unfinished Basement (MAPC 786 SQFT) waiting for your design. (id:60365)
9 Kellington Trail
Whitchurch-Stouffville, Ontario
Gorgeous 2-storey freehold townhome, Original Owner! 9" Ceiling on Main, Fabulous Kitchen With Upgraded Granite Counters & Stainless Steel Appliances! Family-Sized Breakfast Area With Breakfast Bar & Walk-Out To Yard! Family Room With Gas Fireplace! Hardwood Floor Throughout. Spacious Master Bedroom With Walk-In Closet & Luxurious Ensuite Bathroom, upgraded countertop and glass Stand Shower! 2nd Floor One of a Kind Walk-out Balcony! Walk-in Closet In 2nd Bedroom. One side is connected to the garage only !Two-Car Driveway! No Sidewalk. Excellent Location, Walk To Park, Schools, Rec Centre & Shopping! (id:60365)
82 John Link Avenue
Georgina, Ontario
4+1 bedrooms, 5 bathrooms, Separate Entrance Finished Basement! You will love - 1 Large living Area & Kitchen With Large Pantry! 2 Hardwood Floors on Main & 2nd Floors! 3 All Bedrooms With Ensuite Bath! 4 Separate Entrance to Finished Basement With 3pc Bath! 5 Full Brick Home (No Siding) This beautiful nest offers the most convenient floor plan! Meticulously designed where style, space, and comfort come together to create the perfect living experience! Nestled in one of the most desirable neighbourhoods, this stunning Full-Brick property offers remarkable 3,500 square feet of living space! Amazing bonus is Fully Finished Basement with a Walk Up Separate Entrance! Ideal for an in-law suite, nanny suite or additional living space or even for Airbnb to generate extra $$$. Everything just set to GO! Boasting 4+1 spacious bedrooms and 5 elegant bathrooms, every inch of this home has been thoughtfully designed with families in mind. The main floor features 9-foot smooth ceilings with pot lights and beautiful solid oak hardwood flooring throughout the main and 2nd floors! creating a welcoming and luxurious atmosphere. The heart of the home is the grand kitchen, complete with a stylish centre island, granite countertop, s/s appliances and gas stove. Also a large pantry, and convenient walk-through mudroom with cabinets and extra counter space leading to the garage.Lots of storage! The cozy family room is designed for relaxation and entertainment, featuring a charming gas fireplace and a large bay window that floods the space with natural light. Every bedroom is generously sized, and each has ensuite access adding a touch of privacy and convenience for everyone in the household. Step outside to the beautifully landscaped backyard, where you'll find a spacious 29x16ft newer deck and large solid wood gazebo 14x12, perfect for enjoying sunny afternoons and warm evenings. With no sidewalk in front ,the driveway and garage offer 6parking spots for convenient parking etc. (id:60365)
Ph3 - 22 East Haven Drive
Toronto, Ontario
"Experience luxury living at PH3-22 East Haven Dr, Scarborough! This stunning 2+1 bed, 2-bath penthouse offers panoramic LAKE VEIWS, a modern open-concept layout, high-end finishes, "BRAND NEW KITCHEN APPLIANCES" and a master suite with a walk-in closet. Enjoy easy access to transit, shopping, and the Scarborough Bluffs. Amenities include underground parking, a fitness centre, and 24/7 concierge service. Don't miss this rare opportunity!" (id:60365)
33 Twin Pauls Crescent
Toronto, Ontario
Spacious Detached Luxury Home in a Sought-After Neighborhood! Enjoy convenient access through the garage via a practical mudroom. This elegant home features a separate formal dining room and a generous, family-sized eat-in kitchen complete with a center island, pantry, and stainless steel appliances. The cozy family room opens out to a private deck perfect for relaxing or entertaining. Upstairs, the oversized primary bedroom offers double walk-in closets and a luxurious 5-pieceensuite. Three additional well-sized bedrooms each feature their own ensuite bathrooms and closets. The second-floor laundry room adds extra convenience. (id:60365)


