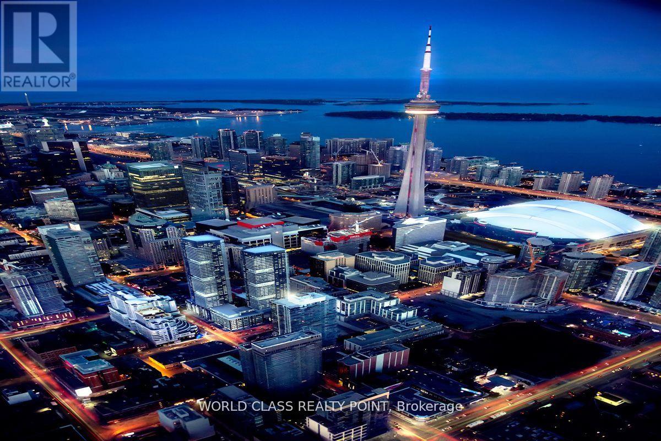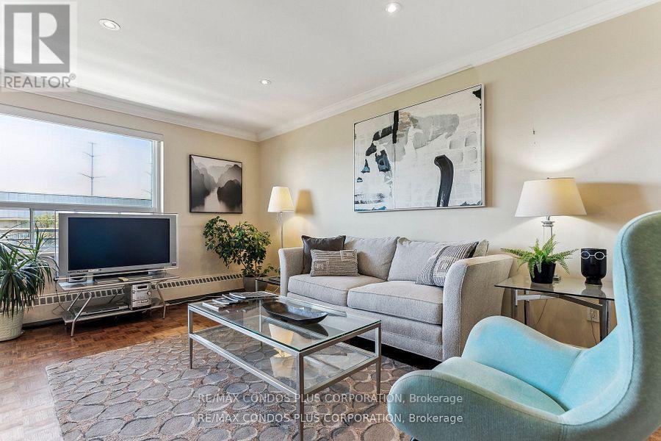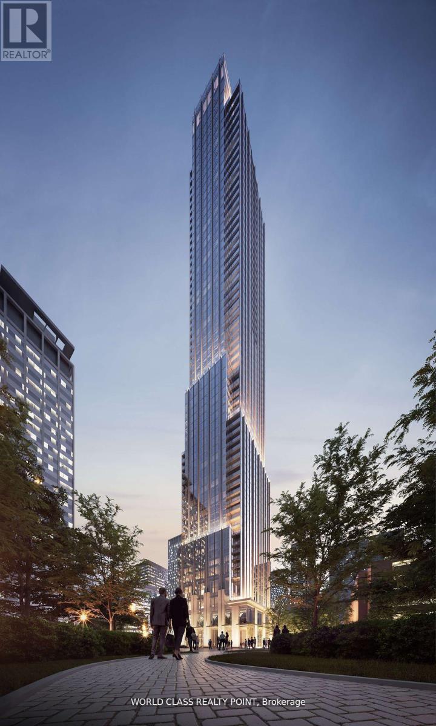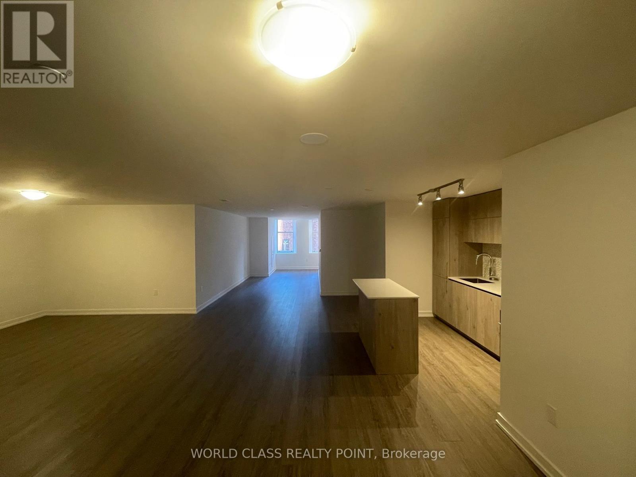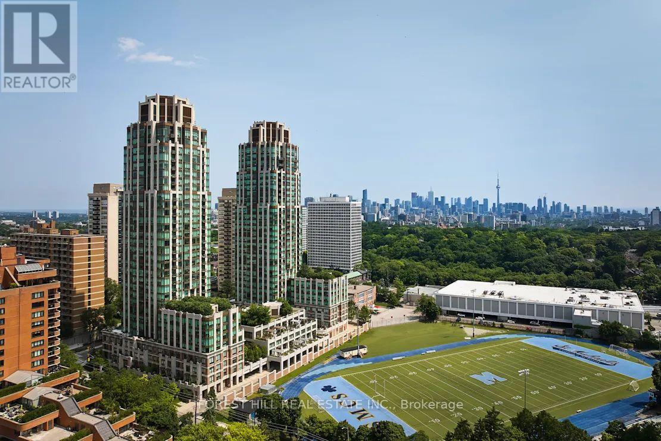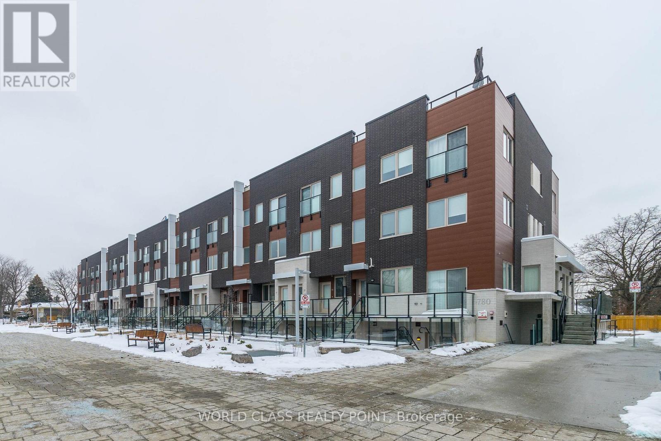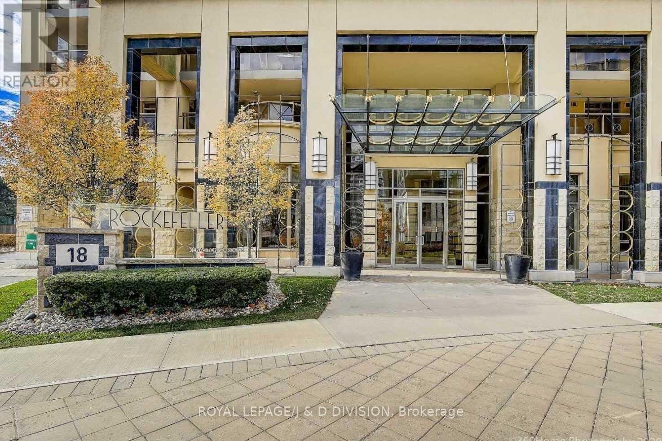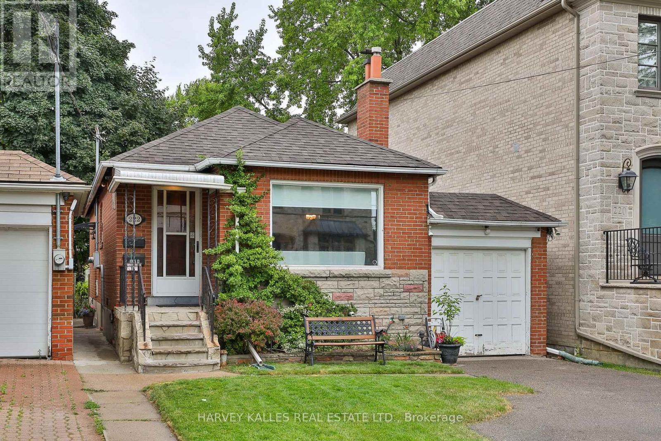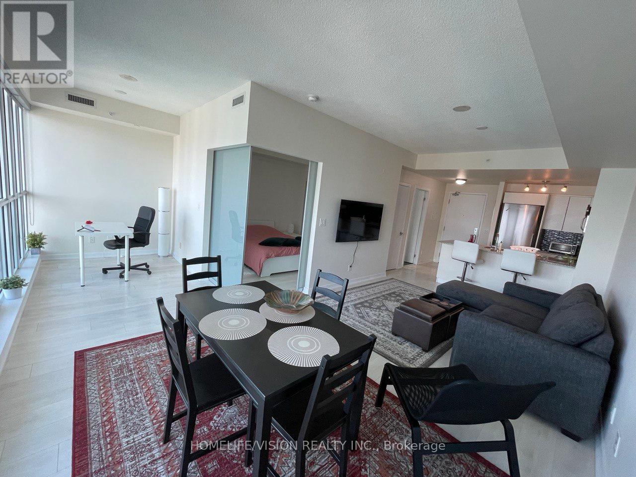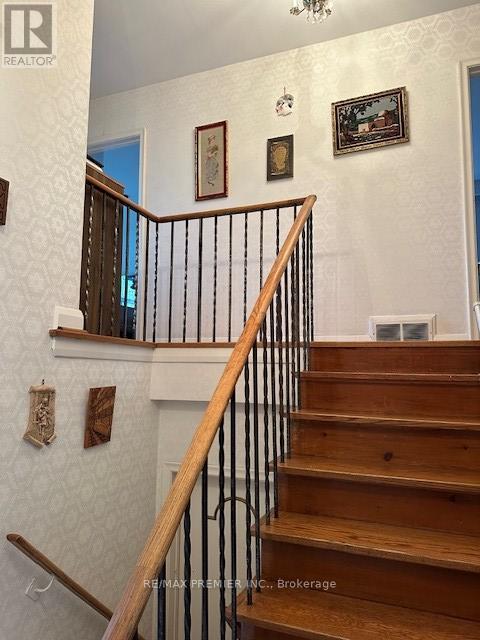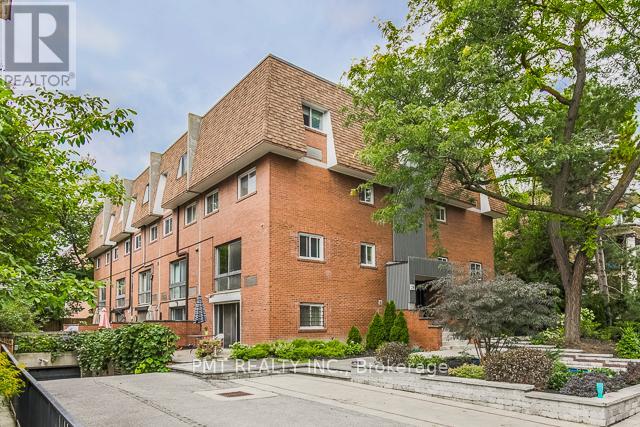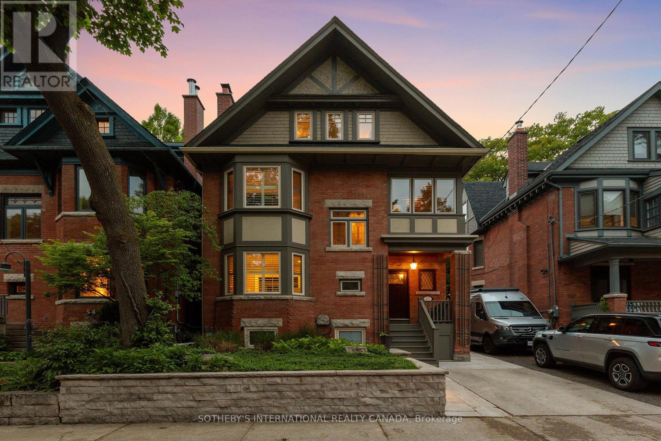1912 - 115 Blue Jays Way
Toronto, Ontario
Gorgeous Unique Corner Bachelor Studio Unit. Toronto Most Prestigious & Prime Location In Entertainment District. The Heart Of Toronto! Surrounded By World Class Dining, Shopping, Restaurants, Bars & Entertainment. A Neighborhood Rich With Culture, Close To City's Best Performing Arts Centers & Theaters. Walk To Rogers Centre, Cn Tower, Financial Districts. Transit At Door Step. (id:60365)
409 - 71 Jonesville Crescent
Toronto, Ontario
Buyers & Agents check this out! Turn Key Unit that checks all the boxes! Value-Space-Location! Top Floor, 735 Sq. Ft. 1 Bdrm. Dining Room W/Sliding door W/O to Private 138 Sq Ft Balcony-only 3 one BR units have this size Superb bright S/W Panoramic View on Quiet North York residential Street W/Multi million dollar Townhomes. This full reno (gutted 15 years ago) Total Custom Upgraded unit W/continuing updates to present HAS Large thermal windows-smooth ceilings-crown moldings-7 in. baseboards. 2 Panel doors-Recessed lighting & tracks-Updated Electrical W/Extra Decora wall outlets & Dimmer Switches- High end finishes. 13 Ft Granite Counters. Kit w/12 drawers-abundant storage upper Cabinets - spacious Base cabinets -Chrome Lazy Susan-Slat wood Wine rack. Large Breakfast bar, Travertine stone Backsplash & Flooring. Ready for Gourmet cooking & Sumptuous entertaining--before strolling to the private 31.8 ft Updated April 2025 Balcony to enjoy a beautiful evening view. LRT on Eglinton East. Bermondsey & Victoria Park stops working soon, Minutes to all amenities in multiple Plazas & Bus to Downtown. East parking lot entrance has wheelchair accessibility, easy access to lockers, furniture moving and in and out deliveries.. Note low ALL inclusive Maint.+Taxes ONLY $604.51 Do not miss out on this markets amazing opportunity. Motivated Seller! (id:60365)
3407 - 11 Yorkville Avenue
Toronto, Ontario
Brand New Never Lived 2 Bedroom 2 Bathroom Corner Suite (793 SQFT) with Parking and Locker at the iconic 11 Yorkville Avenue, a 62-storey architectural masterpiece developed by RioCan, Metropia, and Capital Developments in one of the worlds most prestigious luxury districts. Featuring a modern open-concept layout, this sophisticated residence includes built-in Miele appliances, a marble kitchen island with a wine fridge, a spa-inspired vanity, and a private locker. Soaring floor-to-ceiling, wall-to-wall windows and high ceilings fill the suite with natural light, creating a bright, airy ambiance. Perfectly positioned in a AAA location, just steps from Bloor-Yonge Subway Station, and within walking distance to the University of Toronto, Toronto Metropolitan University, Rotman School of Management, and Quest Language Studies, its an ideal home for students, faculty, and professionals. Enjoy proximity to Canadas top hospitals, major business districts, luxury boutiques, fine dining, and Michelin-starred restaurants, with cultural and entertainment destinations like the Royal Ontario Museum, Phoenix Concert Theatre, and Mattamy Athletic Centre just moments away. The neighborhood is defined by its international luxury retail, vibrant nightlife, and top-tier hotels like the Four Seasons and The Hazelton. With a perfect Walk Score of 100, access to Kensington Market for fresh produce, and nearby green spaces like Harold Town Park, Jesse Ketchum Park, and Asquith Green, this location blends lifestyle and convenience. Residents also enjoy world-class amenities including heated and cold infinity-edge pools, an elite fitness centre, spa facilities, rooftop Zen garden with BBQ lounge, business centre, wine dining room, Bordeaux lounge, guest suites, visitor parking, and a grand double-height lobby with 24-hour concierge, offering the ultimate luxury living experience in the heart of Toronto. (id:60365)
302 - 1 Yorkville Avenue
Toronto, Ontario
1075 Sq Ft Gorgeous Luxury And Spacious One Bed Suite (With Potential Of Second Bedroom) With Two Full Bathrooms In Canada's Finest & Most Desirable Address; Singular, Slender & Sensational With Contemporary Expression Of Elegance. Min From Designer Boutiques On Bloor; St Hermes, Holt Renfrew, Gucci/Louis Vuitton & Daniel Boulud's Cafe At Four Seasons, City's Finest Restaurants. Nearby Bloor/Yonge Subway Line & Underground Path. Walking Distance To U Of T. Floor Plan Attached (id:60365)
1809 - 320 Tweedsmuir Avenue
Toronto, Ontario
*Free Second Month's Rent! "The Heathview" Is Morguard's Award Winning Community Where Daily Life Unfolds W/Remarkable Style In One Of Toronto's Most Esteemed Neighbourhoods Forest Hill Village! *Spectacular 2Br 1Bth S/W Corner Suite W/Balcony+High Ceilings! *Abundance Of Floor To Ceiling Windows+Light W/Panoramic Lake+Cityscape Views! *Unique+Beautiful Spaces+Amenities For Indoor+Outdoor Entertaining+Recreation! *Approx 849'! **EXTRAS** Stainless Steel Fridge+Stove+B/I Dw+Micro,Stacked Washer+Dryer,Elf,Roller Shades,Laminate,Quartz,Bike Storage,Optional Parking $195/Mo,Optional Locker $65/Mo,24Hrs Concierge++ (id:60365)
Th62 - 780 Sheppard Avenue E
Toronto, Ontario
Gorgeous Luxury Stacked Townhouse With Parking And Locker Across The Bessarion Subway On Sheppard. Close To Highways, Bayview Village Shopping Centre. Grocery, Ttc And Amenities At Walking Distance. 9 Feet Ceiling. Exceptional Opportunity. Fridge, Stove, Dishwasher, Microwave With Hood Fan, Full Size Stackable Washer And Dryer (id:60365)
1407 - 18 Kenaston Gardens
Toronto, Ontario
Welcome to the Rockefeller condo! Located in the highly sought-after Bayview Village location! Bright and spacious corner suite with spectacular & panoramic South East views of the CN Tower and Toronto skyline. Featuring 2 Bedrooms & 2 Bedrooms & 2 full baths. Hardwood floors throughout. Open concept Living/dining & kitchen area with walk-out to balcony. Enjoy an unbeatable location- just steps to Sheppard Subway, YMCA, Bayview Village Shopping Centre, Loblaws, and Ikea. Quick access to 401. The building offers wonderful amenities including 24-hour Concierge, indoor pool, sauna, fitness room, theatre and party room. (id:60365)
Main - 222 Joicey Boulevard
Toronto, Ontario
Welcome to 222 Joicey Boulevard - a bright and charming main-floor 2-bedroom apartment for lease in Toronto's highly sought-after Avenue Road / Wilson / Bedford Park / Cricket Club pocket. This well-maintained bungalow offers the perfect balance of comfort, character, and convenience, ideal for professionals, small families, or downsizers seeking quality living in Midtown Toronto. The spacious layout features an inviting living and dining area bathed in natural light, an updated kitchen with full-size appliances, ample storage, and generous counter space, plus two large bedrooms with closets and a spotless 4-piece bathroom. Step outside to enjoy the beautifully landscaped shared backyard-perfect for morning coffee, children's play, or summer barbecues-and private driveway parking right at your door. Nestled on a quiet, tree-lined street just steps from Avenue Road, this residence is walking distance to top-rated schools, neighbourhood parks, shops, restaurants, and cafés. Quick access to Highway 401, Yorkdale Mall, Yonge Street, and TTC transit makes commuting downtown or across the city effortless. This Bedford Park main-floor apartment delivers exceptional value and lifestyle: a turnkey home in a safe, family-friendly community with every essential nearby. Shared laundry is located on site, and the property is lovingly maintained by attentive landlords who take pride in offering a clean, quiet, and well-kept home. Available December 1. Non-smoking premises; no pets permitted. A rare opportunity to lease a bright, move-in-ready home in one of Toronto's most established neighbourhoods-walk to Avenue Road, Wilson Avenue, transit, shops, and restaurants. (id:60365)
2417 - 150 East Liberty Street
Toronto, Ontario
Fully furnished, short term lease. 3 to 6 months. Immaculate One-Bedroom Plus Den Facing North West With Clear View, 640 Sqft, balcony, locker, parking. (id:60365)
55 Overbrook Place
Toronto, Ontario
Bedroom For Rent With Shared Bathroom and Shared Kitchen (Strict Dietary Restrictions). This Furnished Bedroom is Located On the Upper Floor Of This Charming, Clean, Smoke Free and Pet Free Sidesplit Home In This Very Desirable Neighborhood. The Bright Bedroom Overlooks the Backyard. The Prospective Tenant Shall Share The The Space With The Owner of The Home. Looking For A quiet Individual (Female) Who is Either A Student Or Holds A Job (With Regular Business Hours) Or Both. No Pets & A Non Smoker. (id:60365)
Th3 - 28 Admiral Road
Toronto, Ontario
Discover 28 Admiral Road, Townhome 3 an elegant urban retreat offering sophistication and tranquility in one of Toronto's most coveted neighbourhoods. Nestled within a boutique, low-density enclave, this residence blends timeless architecture with modern luxury. Sun-drenched interiors create a warm and inviting ambiance, while thoughtful design ensures both comfort and refinement. Located in the prestigious Annex, you're just steps from Toronto's finest cultural and culinary destinations from the Royal Ontario Museum and Yorkville's upscale boutiques to artisanal markets and charming cafés. With top-tier transit and green spaces nearby, this rare offering combines historic character with contemporary convenience for truly elevated city living. (id:60365)
52 Nina Street
Toronto, Ontario
Nestled in the sought-after Casa Loma enclave, this charming 3+1 bedroom, 3 bathroom home blends timeless elegance with modern comfort. Located steps from Wells Hill Park, Wychwood Public Library, and Wychwood Lawn Bowling Club, it's ideal for families. The area features top schools like Hillcrest Community School, Brown Junior PS, St. Michaels College School, and Bishop Strachan School. Enjoy nearby green spaces such as Sir Winston Churchill Park and Nordheimer Ravine, plus easy access to St. Clair West and Dupont subway stations and the shops and restaurants of St. Clair West. Enter into the foyer with a fireplace and stained/leaded glass welcomes you. The sunlit living room features hardwood floors, bay windows with California shutters, and a wood-burning fireplace. The elegant dining room boasts a coffered ceiling and original wainscoting. A renovated kitchen offers custom cabinetry, under-mount lighting, stainless steel appliances, and access to a professionally landscaped backyard with stone flooring, a waterfall, and a high privacy fence, your private urban oasis. The spacious primary bedroom has hardwood floors, a fireplace-adorned sitting area, south-facing bay windows, a north-facing Juliette balcony, and a walk-in closet with custom organizers. The family bathroom includes slate floors, a separate glass shower, and a deep soaker jet tub. A dedicated laundry room offers additional storage and convenience. The third floor has two bedrooms and a new powder room. One features cathedral ceilings, two closets, attic access, and multiple windows; the other, currently an office, offers flexible use. The fully renovated basement bachelor suite includes soundproof ceiling with six Boston acoustic surround sound speakers, in-floor radiant heating, 7'5" ceilings, casement windows, a sleek kitchen, a 3-piece bath w laundry, great for teens, in-laws, or rental income. Don't miss this rare opportunity to own in Casa Loma's historic and connected community. (id:60365)

