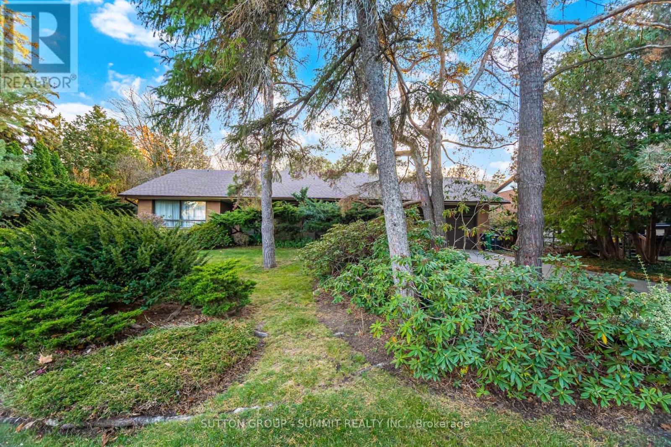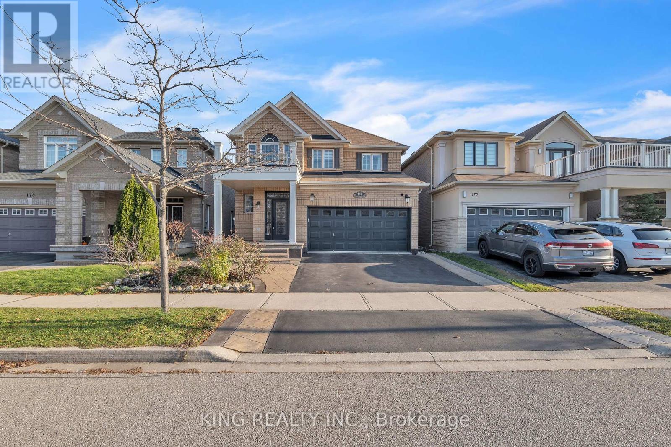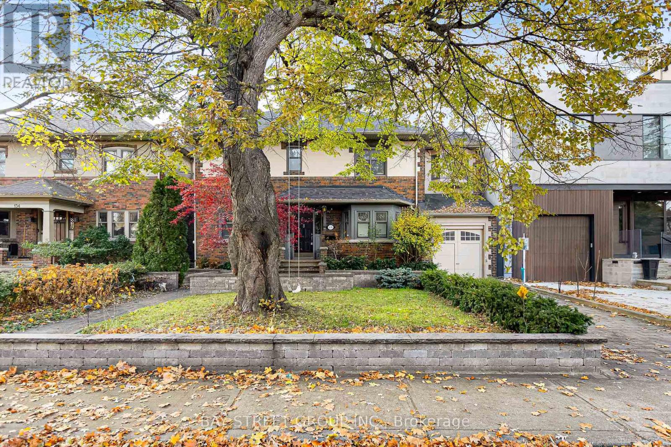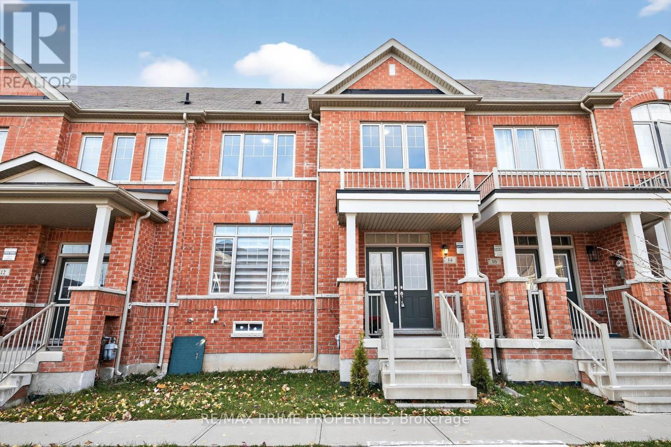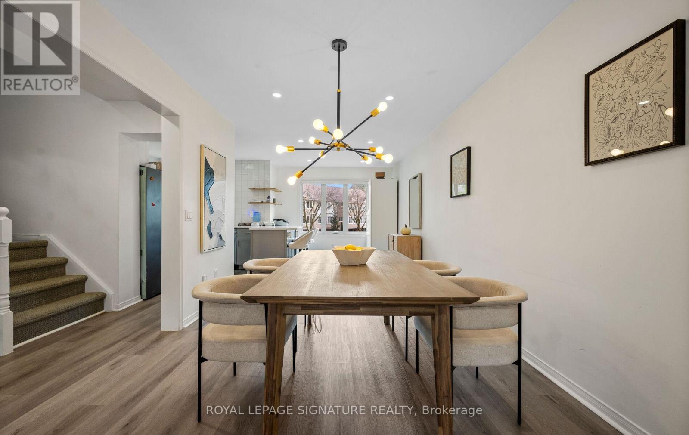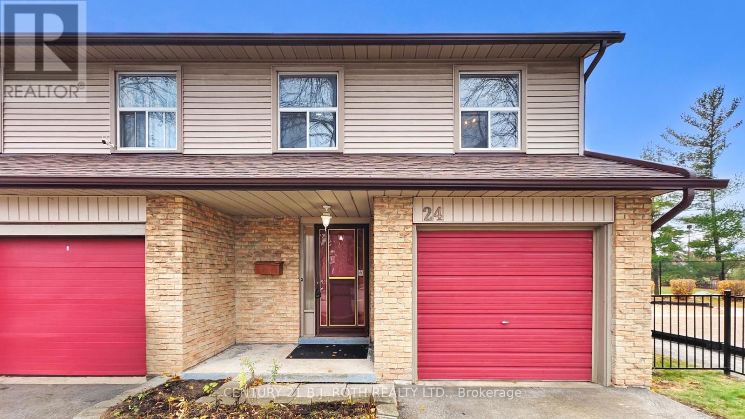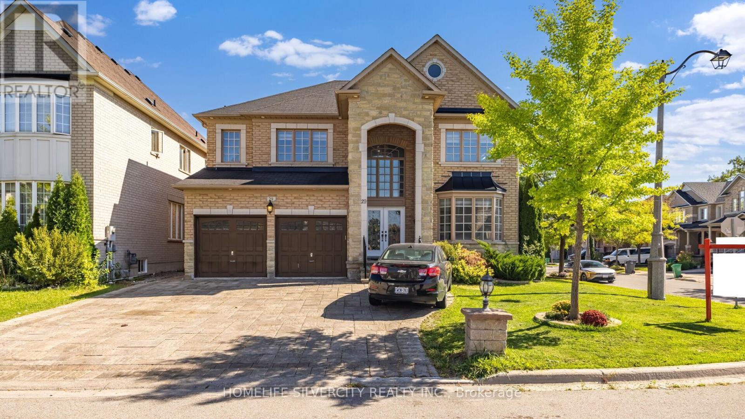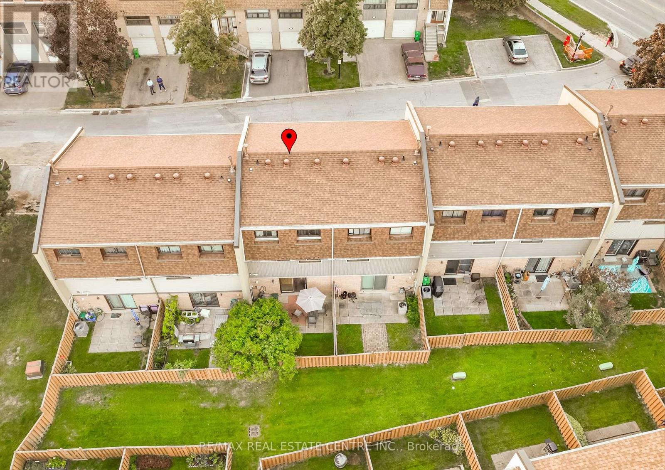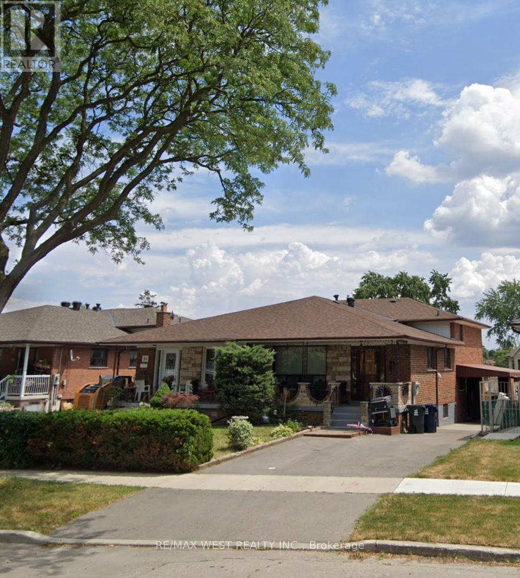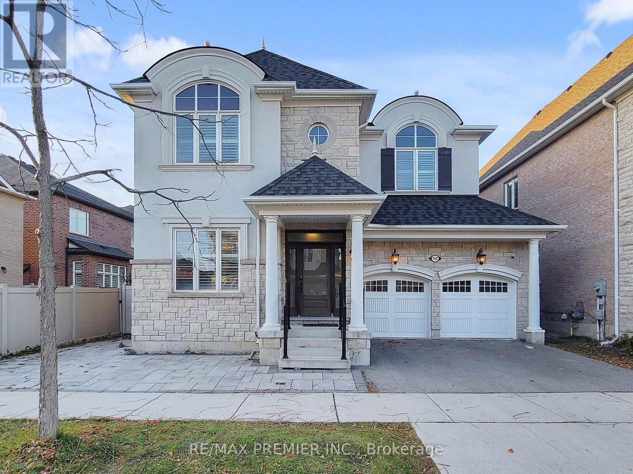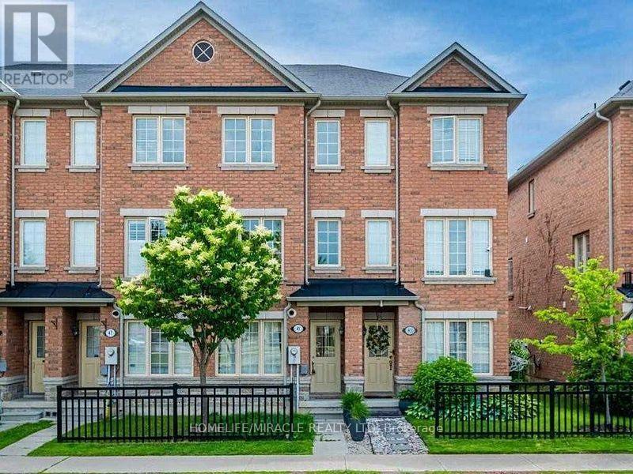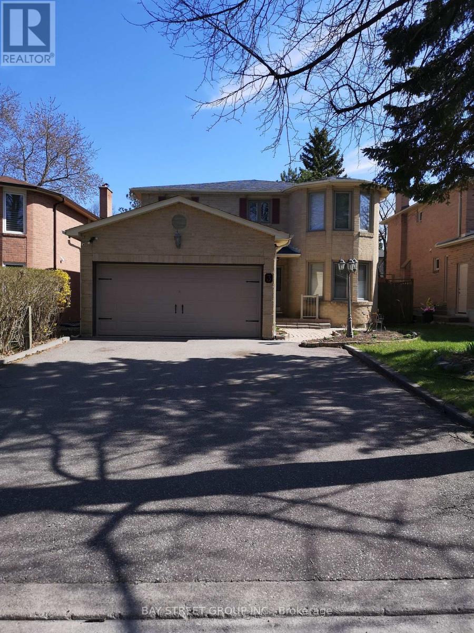2264 Courrier Lane
Mississauga, Ontario
Exceptional Opportunity as there is Potential to Sever into 2 lots! According to the City Planner,( 905-615-3200 ext. 5623) there is a extremely strong possibility that this impressive property could be severed into 2 lots, offering tremendous potential and maximizing the value of this rare oversized lot. The lot measures approximately 101.71 ft across the front, 146 ft on one side, 113.10 ft on the other, and 105.46 ft across the rear (as per attached survey). This spacious 2,204 sq. ft. 4-level backsplit with a double car garage is situated on one of the most desirable and prestigious streets in the area, surrounded by expensive high end homes. The possibilities for redevelopment or future investment are truly remarkable. The location offers easy access to major highways, shopping, parks, community centres, and all essential amenities. Builders and investors, this is an opportunity you won't want to miss. Act quickly! Survey available. (id:60365)
174 Minto Crescent
Milton, Ontario
Beautiful home offering approximately 3,500 square feet of total living space in one of Milton's most sought-after neighbourhoods. The bright, open-concept main floor features high ceilings, large windows, and a modern kitchen with premium JennAir built-in appliances. The second level includes an open-to-above staircase, two ensuite bedrooms, and convenient upper-level laundry. The fully finished basement provides valuable additional living space and storage. The garage is equipped with an EV charger and storage cabinets. The backyard features low-maintenance concrete, landscaped planting borders, a gazebo, and a storage shed. Ideally located within walking distance to the hospital, sports centre, top-rated schools, parks, and popular restaurants. (id:60365)
136 Humbercrest Boulevard
Toronto, Ontario
RAVINE LOT- Enjoy the summer days on the deck with the shade of the trees in the back. This house in the Runnymede-Bloor West Village neighborhood has plenty of character. Well maintained landscaping with sprinkler system. Granite countertops and heated travertine flooring in the kitchen. There is plenty of light with skylights in the second floor hallway and upstairs bathroom. The upstairs bathroom was recently renovated and the furnace was replaced. The house is close to Magwood Park and Baby Point neighborhood club( tennis, lawn bowling). Walking distance to Humbercrest Public School( JK- 8) and St. James Catholic School( JK- 8) (id:60365)
14 Primo Road
Brampton, Ontario
Beautifully renovated 3-bedroom townhouse located in one of Brampton's most sought-after neighbourhoods. This home features a bright, functional, and spacious layout with newly installed luxury vinyl flooring, new zebra blinds, fresh paint, and pot lights throughout the main floors. Enjoy low-maintenance landscaping, a double car garage, and no maintenance fees-an ideal opportunity for first-time buyers. The primary bedroom offers a private ensuite and walk-in closet, while the additional bedrooms are nicely sized. Situated in a family-friendly community, this home is conveniently close to parks, schools(within walking distance), and nearby shopping. Move-in ready, this townhouse also includes an unfinished basement with a rough-in bathroom-perfect for customizing to your needs. (id:60365)
2320 Strawfield Court
Oakville, Ontario
Welcome to this beautiful end-unit freehold townhouse, perfectly situated on a quiet cul-de-sac in one of Oakville's most desirable neighbourhoods. With an extra-large lot, this home offers the ideal combination of privacy, comfort, and family-friendly living. The ground level features a bright home office/den, ideal for remote work, and a spacious family room with an updated gas fireplace, perfect for cozy movie nights. Sliding glass doors open to a private deck and fully fenced backyard, offering plenty of space for entertaining, relaxing, or kids to play. Upstairs, the main living area boasts a sun-filled living room with a walkout to an upper deck, perfect for morning coffee or evening gatherings. The adjoining dining room is ideal for hosting family dinners and celebrations. The modern kitchen showcases shaker-style cabinetry, quartz countertops, stainless steel appliances, and a center island with a breakfast bar, ideal for casual dining or entertaining guests. New fridge, washer, and dryer purchased in 2025. The upper level includes three bedrooms and a 4-piece bathroom with elegant finishes and a soaker tub/shower combination. The master bedroom is spacious and offers natural light. Outside, enjoy a large deck and expansive backyard, perfect for barbecues and outdoor fun. Located just steps from Sixteen Mile Creek Trail, a 6.1 km scenic path, this home is a dream for nature lovers. Families will appreciate proximity to Oakville's top-rated schools, including White Oaks Secondary, River Oaks Public, Sunningdale, Our Lady of Peace Catholic, and Ecole elementaire du Chene. Commuters will love the easy access to highways, the GO Train, Oakville Trafalgar Hospital, shopping, parks, and recreation. The driveway fits up to 3 vehicles, making it convenient for families and guests alike. Surrounded by scenic trails, the Sixteen Mile Sports Complex, and nearby community amenities. (id:60365)
24 - 6100 Montevideo Road
Mississauga, Ontario
Welcome to 6100 Montevideo Road, Unit 24 - an exceptional opportunity in the highly desirable Meadowvale community. This bright and spacious 4-bedroom, 1.5-bathroom townhome offers a functional, family-friendly layout with a finished basement, providing versatility for growing families, first-time buyers, or savvy investors seeking rental income potential. Ideally situated, the home is surrounded by top-rated schools, family-friendly parks, and is just steps from the Meadowvale Community Centre, which offers a pool, fitness facilities, and a library. Outdoor enthusiasts will appreciate the scenic walking trails around Lake Aquitaine, while commuters will enjoy easy access to major highways and GO Transit. Combining comfort, convenience, and exceptional value, this property presents a rare opportunity to own a quality home in one of Mississauga's most desirable neighborhoods. Enjoy the best of suburban living with all the perks of Mississauga at your doorstep! **Some photos may have been virtually rendered. (id:60365)
29 Sagebrook Road
Brampton, Ontario
!!! Prime Location in Prestigious Castlemore - Close To Toronto/ Vaughan. Approx 3900 Sqft Of Opulence Exudes From This Marvellous 5 Bedroom Detached Corner House In Castlemore Area Brampton. Enjoy a separate Family room with a large window, hardwood floors, and additional pot lights for a bright, inviting atmosphere. The modern Extended kitchen Cabinet combined with a breakfast area, boasts stainless steel appliances, a stylish backsplash, and granite counter tops. Upstairs, you'll find four generously sized bedrooms, including a primary suite with a private 5-piece Ensuite. The home also includes a 2-bedroom basement apartment with a separate entrance and pot lights all home throughout. The extended driveway can accommodate up to 5 Car Parking. Located in the highly sought-after Gore Road/ Castlemore area, Shopping, and all essential amenities. Freshly Painted , New Blinds & No Sidewalk. (id:60365)
143 - 143 Ashton Crescent
Brampton, Ontario
Value Meets Location! This excellent 3+1 bedroom townhome in the sought-after Central Park Community features large windows that flood the space with natural light, a carpet-free layout, and a beautifully renovated main washroom. The home offers direct garage access, a fully fenced backyard, and a finished basement for added living space. The well-managed complex provides visitor parking and a community/meeting room. Perfectly located near Highway 410, Trinity Common, Brampton Civic Hospital, schools, bus stops, Ellen Mitchell Community Centre, and Professors Lake, this home delivers the ideal balance of comfort, lifestyle, and convenience. (id:60365)
33 Starview Drive
Toronto, Ontario
Don't miss out on this great opportunity!! Large sunfilled solid 2 bedroom home in desirable high demand area. Family size kitchen with breakfast area. Separate entrance, one parking space , front yard and front terrace available. This family friendly neighbourhood is surrounded by parks, schools, shops, restaurants, transit, highways & much, much more!!! (id:60365)
140 Magnolia Crescent
Oakville, Ontario
Welcome to Preserve's finest block! This executive 4+1 bedroom, 4.5 bathroom beautiful home located on a quiet crescent. Upgraded 5500+ sq ft (incl. finished basement) of living space. High ceilings on main, 9ft ceilings on bedroom level, Hardwood flooring, crown mldg, light fixtures, LED pot lights, oversized foyer tiles. Open concept kitchen with oversized quartz Island & breakfast bar ledge. Extra large 'Dacor' gas stove, oven & microwave, oversized fridge & upgraded range hood with backsplash. Open breakfast & family room, walkout to finished and fenced yard. Open Staircase with wrought iron railing. Second level with open concept loft with hardwood; 4 spacious bedrooms, 3 full baths & an oversized laundry room. Master features twin walk-in closets & twin sinks and oversized soaker tub. Walking distance to schools & parks. Minutes to Oakville hospital, shopping centers, Walmart & Costco, 407, 401, 403 & QEW. Extras: $$$ in upgrades, California shutters; High end appliances; Pot lights & fixtures T/O, Finished basement (1500+ sq ft) - large entertainment area, pot lights & fixtures. Basement offers a large entertainment area and full 3 piece bathroom. Must see the floor plan attached and virtual tour. (id:60365)
45 Peach Drive
Brampton, Ontario
Gorgeous Bright & Beautiful 3 Bedroom, 3 Washrooms, All Brick Townhome At Amazing Location. Open Concept Main Floor, Living/ Dining Combo With Bright Large Windows, Large Eat-In Kitchen With Beautiful Quarts Counters. W/O To Private Deck From Eating Area. Large 1st & 2nd Bedroom On 3rd Floor With Individual Ensuites, 3rd Bedroom On Ground Flr With 3rd Washroom. Quarts Counters In All Bathrooms. Steps From Public Transit, High Rated Schools, Shopping And Go. Tankless Water Heater, Great Condition Appliances, Rough In For Central Vacuum Etc. (id:60365)
Basement - 3 Feltham Road
Markham, Ontario
This is a brand new legal basement apartment with a separate entrance! Living room and 2 bed rooms and 2 washrooms! Beautifully renovated and functional layouts! Located on a quiet sought after street! Top ranked schools: Markville Secondary School and the elementary school! Close to shops, banks, restaurants, and much more! Don't miss it! (id:60365)

