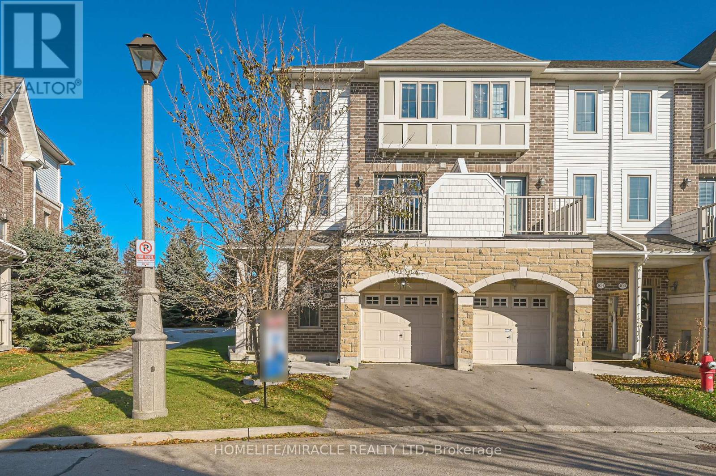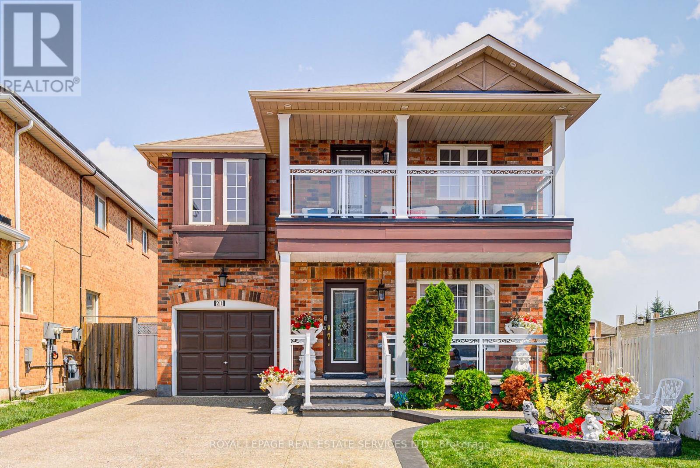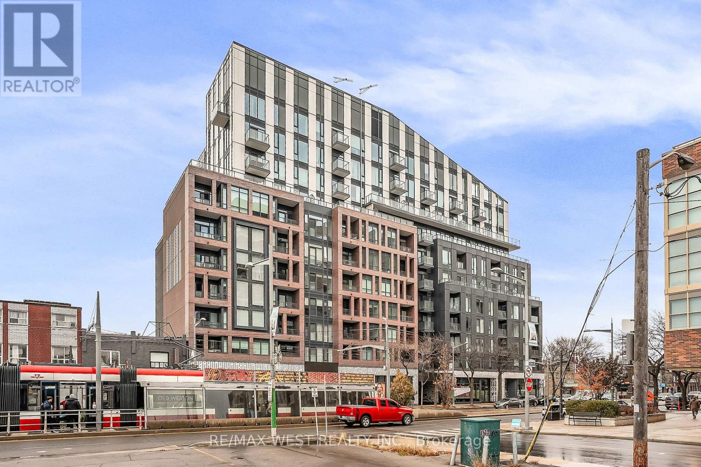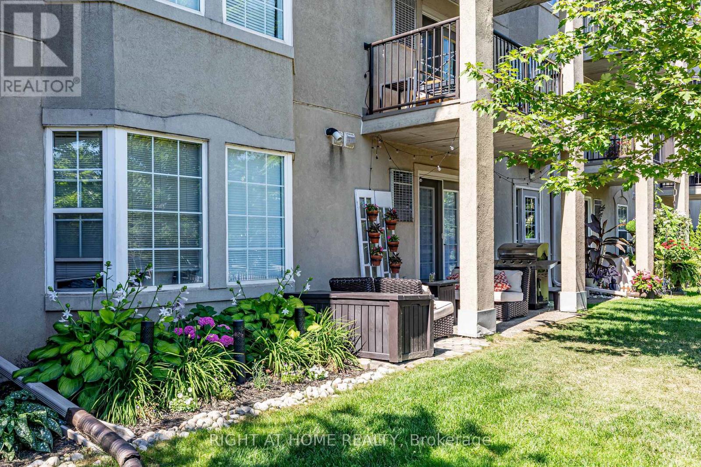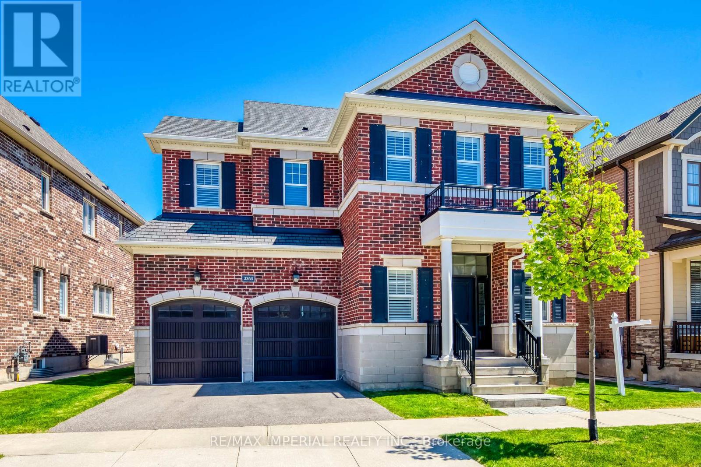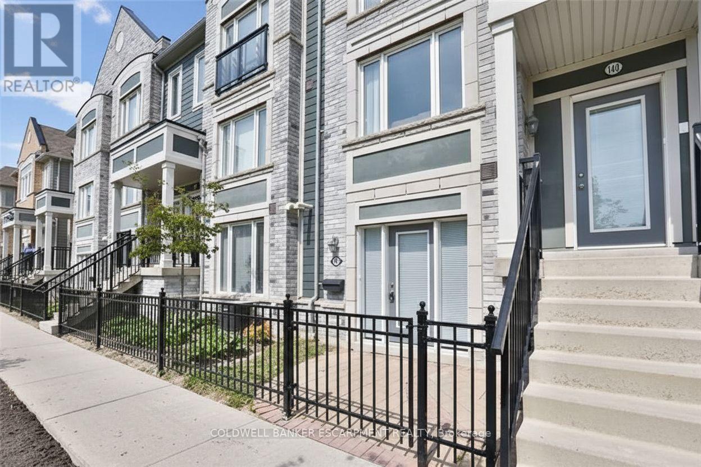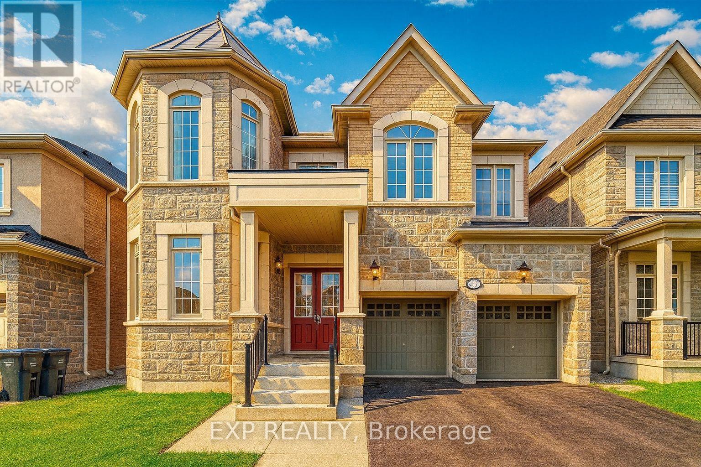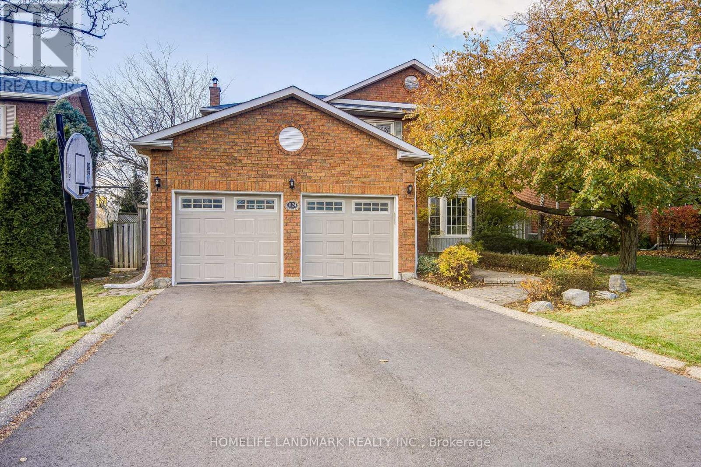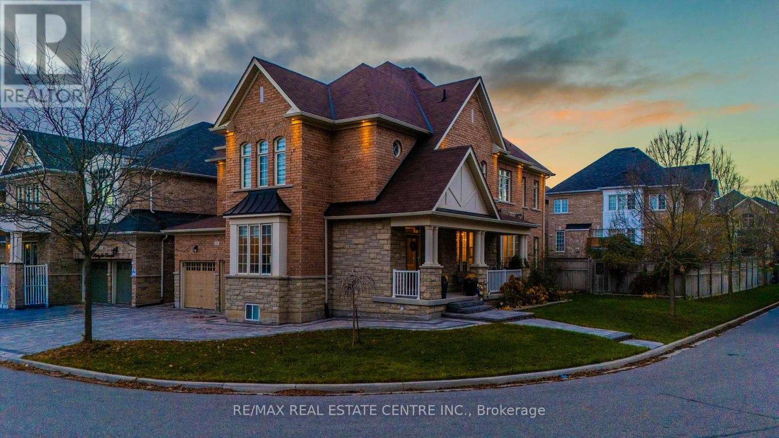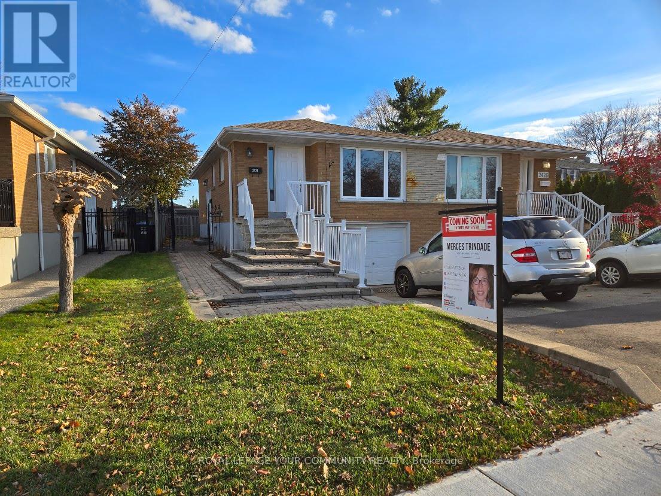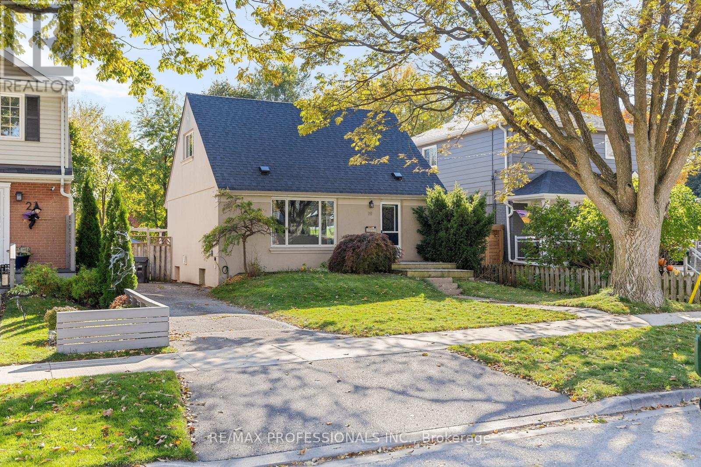102 Cedar Lake Crescent
Brampton, Ontario
Spacious and bright executive 3-bedroom- 4 washroom end-unit townhouse that feels just like a semi! Located in the highly sought-after Terracotta Village community, close to 407, Schools, and all major roads. This open and sun-filled home is perfect for growing families, first-time buyers, or investors. Features include hardwood flooring on the main level, convenient upper-level laundry, and a finished basement with a walk-out to the backyard and a full bathroom. : Above 1740 sq ft in total including, main, 2nd and 3rd floor. see attached floor plan for reference. (id:60365)
21 Duxford Street
Brampton, Ontario
Where Leisure Meets Lifestyle! This stunning 4+2 bedroom all-brick detached home is located in the upscale Credit Valley community, surrounded by newer homes. (1) The MAIN FLOOR features a combined dining/living room with large windows, updated kitchen with eat-in area & spacious family room with modern fireplace. 9-foot ceilings, main floor laundry & direct access to the garage. (2) THE SECOND FLOOR has a large master bedroom with a walk-in closet and a 4-piece ensuite. Three additional good-sized bedrooms, including one with a walk-out balcony and seating area where you enjoy your happy hours every day. (3) THE MODERN BASEMENT has a separate entrance with a fully equipped apartment, featuring a bright and airy all-white kitchen, two larger bedrooms with windows, a living/dining area, and a 3-piece bathroom. PLUS (4), A covered front entry adds extra utility for the family. The landscaped backyard boasts a covered deck, gazebo-perfect for relaxing, gathering, or letting the kids play. The widened concrete driveway accommodates three cars. Ideally located just 8 min to Mount Pleasant GO and a 2-min walk to bus stops with direct routes to Zum Bovaird Station & GO. Quick access to Highways 410, 401, & 407. Enjoy nearby parks with splash pads & a baseball field, as well as proximity to top-rated schools, shopping & major grocery stores. (id:60365)
1808 St. Clair W
Toronto, Ontario
Discover urban sophistication in this new 1 Bedroom + Den condo suite. Featuring 9-10 ft raised ceilings, wall-to-wall windows with roller light-control shades, and luxury finishes throughout, this home is designed for chic stylish living. The open-concept layout flows seamlessly. A sleek kitchen with quartz countertops, ceramic backsplash, and integrated dishwasher and stainless-steel appliances. The bright bedroom offers modern sliding doors, and custom closet organizer. The living room views are exceptional with sunsets to be enjoyed. Building features exceptional amenities: Scandi-inspired lobby, fitness rm, bookable party rm, pet spa, BBQ area, rooftop patio with stunning views. Steps from the streetcar and the future SmartTrack GO Station, there is access to downtown and the 400 Hwy series. Close to High Park, Little Italy, and Corso Italia you are not far from trendy cafés, restaurants, parks. Reunion Crossing Condo earned an OHBA Award of Distinction nomination for High-Rise Condo Suites and was a finalist in the BILD Awards for Best Mid-Range Mid-Rise Building Design, a testament to its exceptional architecture and thoughtful design. Perfect for first-time buyers or downsizers seeking style, convenience, and connectivity in a thriving urban community. Book your private showing today! (id:60365)
107 - 1431 Walker's Line
Burlington, Ontario
Welcome to a beautifully maintained and updated condo in a great Burlington location. A rare opportunity to own a true ground floor condo in one of Burlington's most desirable communities. This bright and spacious unit offers the perfect blend of comfort and convenience, with direct walkout access to your private patio and the open green space beyond. Ideal for pet owners or anyone who enjoys easy indoor-outdoor living, it provides simple and convenient ground-level access. Inside, the home has been thoughtfully updated with modern finishes throughout. The kitchen features stainless steel appliances including a new dishwasher and stove (2024), and opens to a generous living area with vinyl flooring installed in 2023. The renovated bathroom (August 2022) has been fully gutted and beautifully redone, while the primary bedroom offers new pot lights (2022) and a bright bay window. The spacious second bedroom includes a walk-in closet and offers flexible use as a guest room or home office. Enjoy in-suite laundry, underground parking, and an exclusive-use locker for added storage. The building includes access to a fitness room, party room, and plenty of visitor parking. Located in the heart of Tansley Woods, you are steps to parks, shops, restaurants, transit, and just minutes to the QEW, 407, and GO Station. (id:60365)
1713 - 1478 Pilgrims Way
Oakville, Ontario
Incredible Opportunity to Own a Ground-Floor Condo in Oakville's Prestigious Glen Abbey Neighbourhood! This beautifully updated 2-bedroom, 1-bathroom condo with office space offers rare ground-floor living, with private access from both the living room and the building's main entrance-perfect for convenience and privacy. Freshly painted throughout, this unit features a bright, chef-inspired white kitchen with stainless steel appliances, quartz countertops, and a modern backsplash. The open-concept living and dining areas create a spacious flow, while the living room offers a walkout to a private patio, ideal for outdoor enjoyment. A dedicated office space adds flexibility for those working from home. The generously sized primary bedroom includes a walk-in closet and a 4-piece ensuite, while the second bedroom is also spacious. Laminate flooring flows throughout the unit, providing a sleek, modern look. For added convenience, the unit comes with a stainless steel stackable washer and dryer, as well as additional storage space. Fantastic Location in Glen Abbey! This highly sought-after neighborhood is known for its family-friendly atmosphere, top-rated schools, and proximity to parks, trails, and a wide range of amenities. Families will appreciate being within walking distance of well-regarded schools like Abbey Park High School, Pilgrim Wood School, Thomas A Blakelock School, St. Ignatius of Loyola Secondary School. Enjoy easy access to major highways (QEW/403), public transit, and the renowned Glen Abbey Golf Club. Plus, you're just steps away from the Glen Abbey Community Centre, shopping, dining, and Abbey Plaza amenities. Enjoy access to a Sauna, Fitness room, Billiards room and Well Maintained Lawns. Ample Visitor Parking Space. Whether you're a first-time buyer, downsizer, or investor, this property offers the perfect combination of comfort and convenience in one of Oakville's most desirable locations. Parking Spot near the Unit. (id:60365)
3263 Donald Mackay Street
Oakville, Ontario
RARE Elevator-Ready Preserve Home | 4 Beds + Loft + Office | 45ft LotNot your average Preserve listing this future-ready, 4-bed 4-bath upgraded home features a fully enclosed elevator shaft running through all three levels. No retrofitting. No guesswork. Just quiet luxury that ages with your family. Situated on a premium pie-shaped lot in a quiet interior crescent approximately 45 ft frontage, 48.3 ft rear, and 92 ft deep this residence boasts a classic red brick facade with stone base and black shutters, offering a refined Colonial aesthetic.This is one of the largest models in the area, offering over 3,100 sq.ft., Featuring 4 bedrooms and 3+1 baths with extensive builder upgrades, on the second floor, Riobel faucets in showers and standing tubs and all sinks in bathrooms. Features 10-foot ceilings and plenty of pot-lights on the main floor. A spacious office located on the main floor with a big window, impressive Smart-control washing machine and dryer, highly efficient and quiet. Upstairs includes a flexible loft staged as a peaceful indoor plant retreat.Repainted throughout and enhanced with all new modern light fixtures. Central air conditioning, central vacuum. Two build-in attached car garage with both remote control. Move-in ready, professionally staged, and just steps from future school, pond, and parks! desirable neighbourhoods and more! Must see in person. A great opportunity to own this exceptional home. (id:60365)
142 - 3050 Erin Centre Boulevard
Mississauga, Ontario
Ideal for first-time buyers, downsizers, or anyone seeking a low-maintenance home in a well-planned Daniels community. Located in the heart of Churchill Meadows and Central Erin Mills, this condo offers exceptional convenience. You're steps to Erin Mills Town Centre, cafés, restaurants, fitness studios, and everyday essentials. Top-rated schools and several well-regarded elementary schools are all close by. Enjoy nearby parks, trails, the Churchill Meadows Community Centre and the Erin Meadows Library. Commuting is effortless with quick access to Hwy 403, 401, 407, the QEW, and reliable local transit. This smartly designed 661 sq ft one-bedroom layout offers an inviting open-concept living/dining area with a defined front entry and plenty of natural light. The kitchen provides ample counter space and cabinetry. The generously sized bedroom includes a walk-in closet. The main 4 piece bath sits conveniently just steps away. A foyer with a mechanical/laundry area keeps clutter out of sight and has entrance to your own private garage. The ground level design means no stairs and easy everyday access. The gated terrace adds a welcoming outdoor touch, perfect for sipping your morning coffee while enjoying the sunrise. **Pictures are from before tenant moved in (2017)** (id:60365)
91 Clockwork Drive
Brampton, Ontario
Welcome to an unparalleled luxury detached home in ravine , offering an impressive 5,400 SqFt of finished living space in a safe, family-friendly neighbourhood within a high-ranking school zone. More than just a residence, this property delivers a lifestyle of elegance, privacy, and income potential, thanks to its two dwelling units in the basement-generating an estimated $42,000 annually.Nestled on a premium ravine lot, the home provides a peaceful, nature-filled backdrop with unmatched tranquility while being surrounded by one of the area's most prestigious communities. Inside, you'll find 4 spacious bedrooms, 6 washrooms, 3 full kitchens, and a beautifully finished basement with multiple separate entrances, making it ideal for extended family, guests, or investors seeking strong rental returns.Over $350,000 in luxury upgrades have been meticulously invested, including wide-plank hardwood flooring, crown molding, smooth ceilings, and soaring 10-ft ceilings on the main floor. The 9-ft ceilings on the second floor and basement further enhance the home's open and elegant feel. The upgraded chef-inspired kitchen features a large centre island, premium cabinetry, and a stylish designer backsplash, complemented by a cozy family room with a modern fireplace overlooking the ravine. (id:60365)
1124 Creekside Drive
Oakville, Ontario
Stunning 4+2 Bdrm Home Backing Onto Park and Tennis Court In Desirable Wedgewood Creek ! Quiet family street.Move-in ready with hardwood floor thru-out, custom millwork & built-in speakers(As is). Gourmet eat-inkitchen w/ granite counters, island, S/S appliances & ample storage. Bright main floor w/large windows overlooking private SW-facing yard.2nd flr offers 4 spacious bdrms & upgraded baths. Primary features sitting area w/ panoramic windows, W/I closet & luxury 5-pc ensuite w/ heated marble flrs, Jacuzzi tub & steam shower.Prof finished basement w/ large rec room, gas FP, wet bar & 2 extra bdrms-ideal for guests/homeoffice. Backyard oasis w/ in-ground pool (brand new liner), stone pavers & low-maintenance landscaping. Double garage, landscaped grounds & paver walkway. Close to top schools, parks,trails & shopping. (id:60365)
11 Mistyglen Crescent
Brampton, Ontario
Facing peaceful green space on a quiet crescent and set on a premium corner lot, this home offers over 5,000 sq. ft. of total finished living space in one of the area's most desirable locations, featuring rich maple flooring, nine-foot ceilings, a hardwood staircase with iron pickets, a spacious kitchen with a large island and pantry, stainless steel appliances, a bright living area with a gas fireplace, and a dedicated main-floor office. The second level includes engineered hardwood in the halls, cozy carpeted bedrooms, four well-appointed bedrooms with two ensuites plus a Jack-and-Jill bathroom, generous walk-in closets, and a primary suite with ten-foot ceilings and an additional exercise room that can be converted into a fifth bedroom. The professionally finished basement enhances the home further with a separate entrance, nine-foot ceilings, two bedrooms, one bathroom, enlarged windows, ample storage, and electrical outlets ready for a future washer and dryer setup-ideal for extended family or guests. Completing the property is a double-car garage, a landscaped yard with an upgraded composite deck, and an oversized interlock patio. (id:60365)
2424 Whaley Drive
Mississauga, Ontario
Attention savvy buyers! This freehold very bright Raised-Bungalow will be perfect for families (or investors) who want to have the option to rent the basement/apartment or move in with their extended family. Carpet free Main Level. Separate Entrance Full Basement Apartment (not legal/needs renovations) with Full kitchen, Living Room, Bedroom, Den, Full Washroom and Laundry. Basement with windows on all principal rooms making it a highly desirable space to enjoy. Double Driveway, Full one car garage. Excellent Extra deep backyard for family gatherings. Mississauga Highly sought-after family-friendly neighborhood. Families will appreciate the proximity to both elementary and high schools, Hospitals, Parks, Quick access to all major highways, bus routes, main streets, shops and grocery stores. This home has great potential! (id:60365)
19 Mitcham Drive
Toronto, Ontario
Fire Up the Grill and Embrace Backyard Living with Direct Views of Delma Park! Discover the charm and comfort of this lovely 2+1 bedroom detached home in the heart of West Alderwood. Set on an exceptional 41' x 125' lot with rare park-side privacy and no rear neighbours, this property offers space to grow and room to dream - ideal for first-time buyers, young families, or those looking to build or expand in a sought-after pocket. Step inside to a warm and inviting layout with a walkout from the main level to a private backyard oasis. Whether you're relaxing with your morning coffee or hosting summer get-togethers, the spacious patio and included hot tub make it a perfect outdoor retreat - with Delma Park as your backdrop. Major upgrades offer peace of mind for years to come, including exterior stucco with added insulation, roof (2022), newer furnace, Magic Windows with a 30-year warranty, and a tankless water heater. The beautifully renovated lower level feels like a private suite, featuring a large primary bedroom with walk-in closet and a luxurious spa-like ensuite - ideal for quiet relaxation or extended family. Located steps from Sir Adam Beck Park & School, Alderwood Community Centre, Etobicoke Valley Park trails, Sherway Gardens, Farm Boy, and Long Branch GO. Commuters will love quick access to Hwy 427, QEW, and Gardiner. Private driveway parks 3 cars. Don't miss this rare opportunity to secure a park-side lot in one of Alderwood's most loved communities - where convenience, nature, and neighbourhood charm come together. ***Flexible 1.5-storey layout featuring 2 bedrooms on the upper level, with the original 3rd bedroom on the main floor currently functioning as a dining room (easily converted back if desired). The lower level was thoughtfully designed as a primary retreat for a shift-working owner, offering a spacious bedroom, a huge walk-in closet, and a spa-inspired ensuite-ideal for those seeking privacy, quiet, or a separate sanctuary within the home.*** (id:60365)

