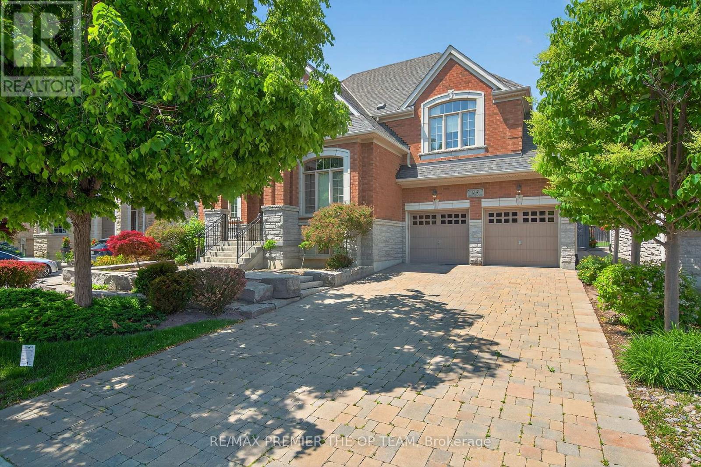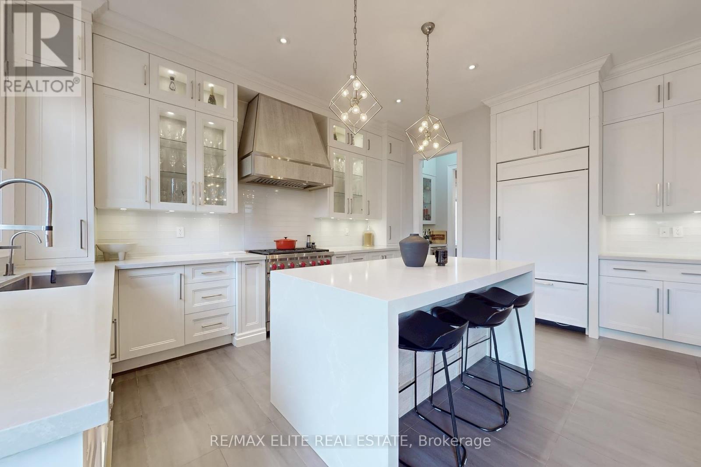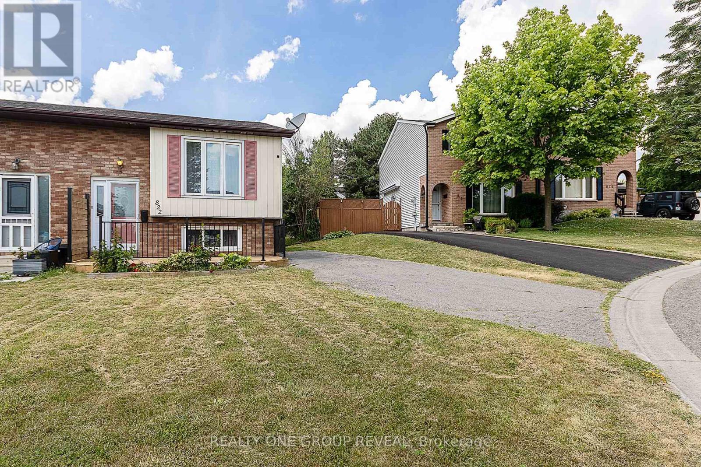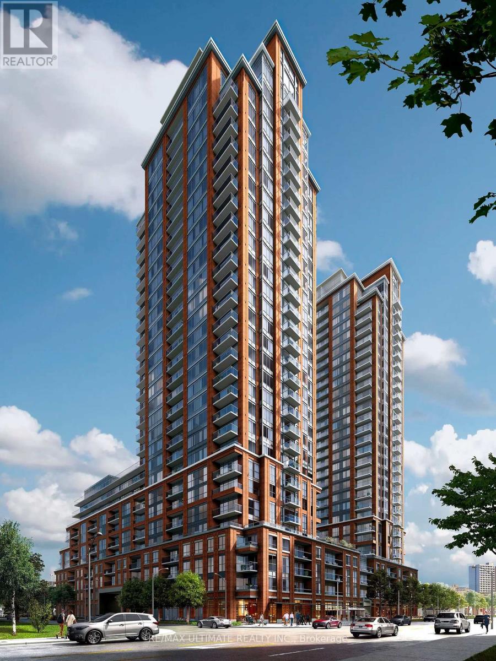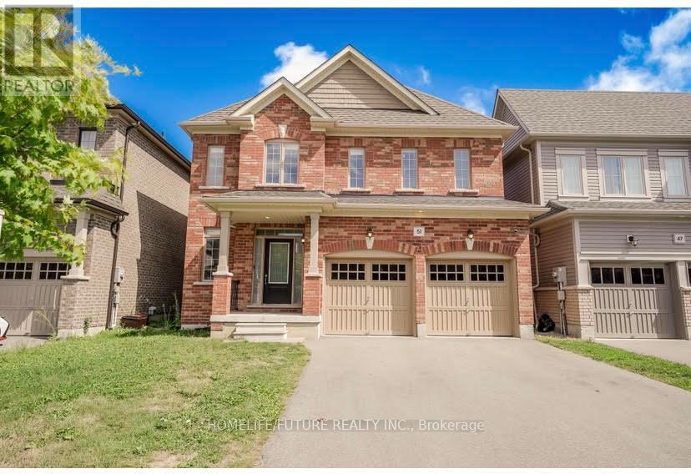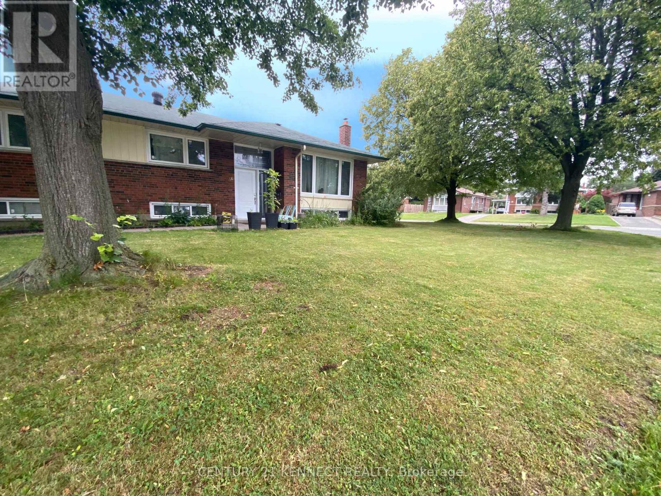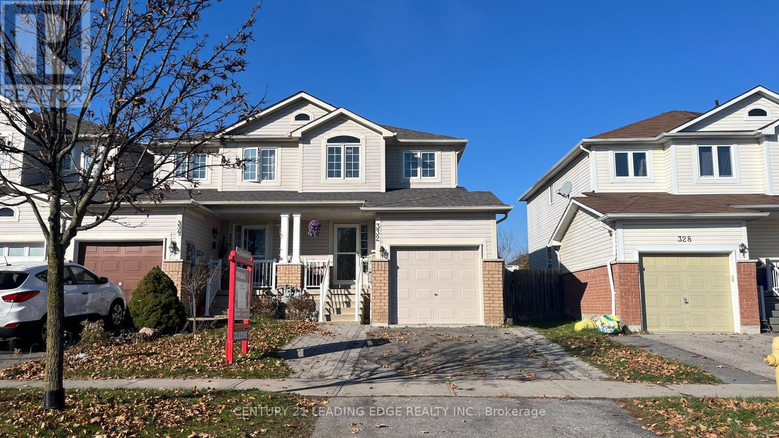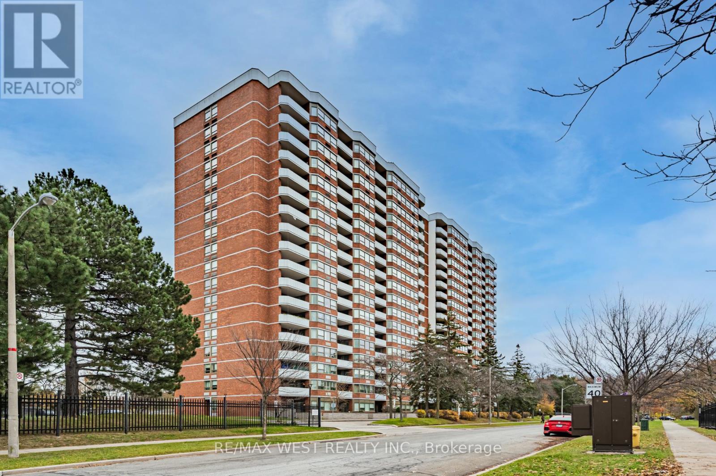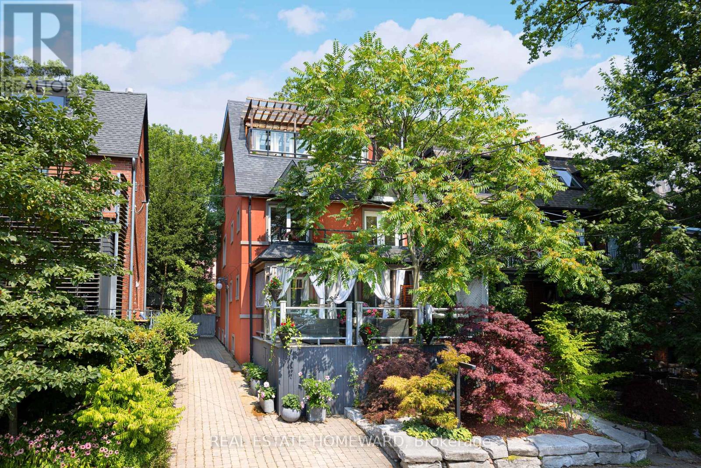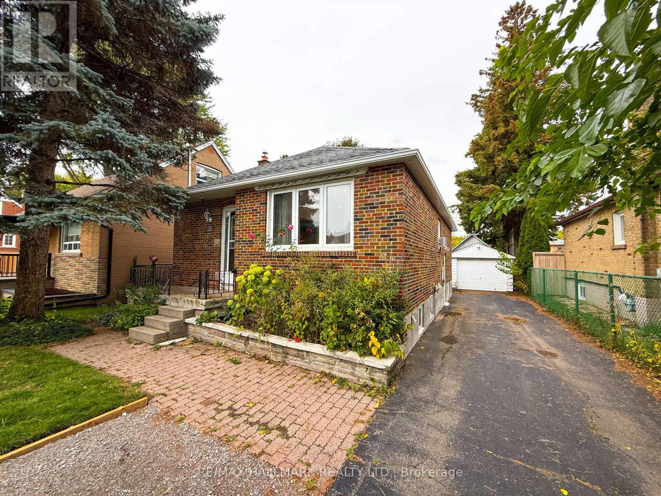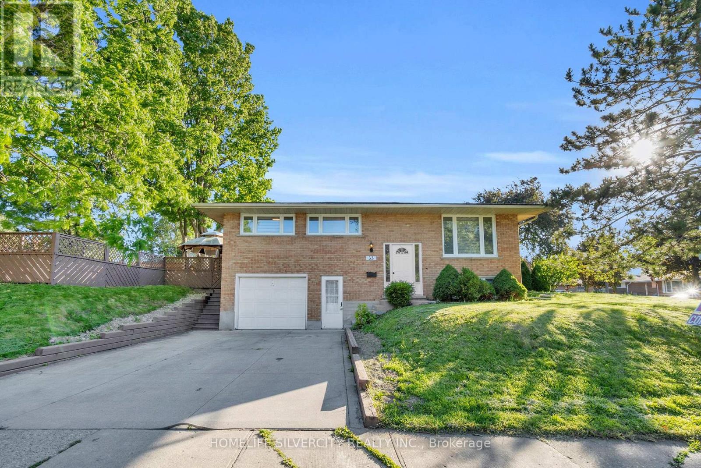24 Grand Vellore Crescent
Vaughan, Ontario
A Custom Bungaloft Like No Other In The Heart Of Vellore Village, 24 Grand Vellore Crescent Is A Standout Residence Where Refined Craftsmanship Meets Sophisticated Design. Every Detail Has Been Thoughtfully Curated, From The Porcelain Tile Flooring And Walnut-Stained Hardwood To The Coffered Ceilings, Crown Mouldings, And Custom Wrought Iron Railings. The Gourmet Kitchen Is The Heart Of The Home, Featuring Built-In Stainless Steel Appliances, Granite Countertops, Maple Cabinetry With A Built-In Wine Rack, A Mosaic Backsplash, And A Spacious Centre Island Combining Function And Elegance For Everyday Living And Entertaining. The Main-Floor Primary Suite Offers A Peaceful Retreat With A Custom Built-In Wardrobe And Spa-Inspired Ensuite. An Open-Concept Loft Above Adds Versatility, Perfect As A Home Office, Den, Or Guest Space. The Professionally Finished Basement Includes A Full Apartment With A Separate Walk-Up Entrance, Ideal For Multi-Generational Living Or Potential Rental Income. Extensive Landscaping Enhances The Curb Appeal And Offers A Beautifully Manicured Backyard Escape. Set On A Quiet, Prestigious Street And Close To Top Schools, Parks, Shopping, And Major Highways, This Property Delivers Luxury, Comfort, And Long-Term Value In One Of Vaughans Most Desirable Neighbourhoods. (id:60365)
7 Colyton Court
Aurora, Ontario
Welcome to this exquisite custom-built luxury home tucked away on a quiet cul-de-sac of only 7 residences. Designed with the highest attention to detail, this home offers a unique blend of elegance, comfort, and modern convenience.Step inside to a thoughtfully designed custom floorplan with premium finishes throughout. Enjoy a gourmet custom kitchen with built-in cabinetry and designer vanities, complemented by closet built-ins in every room. The finished basement features an entertainment kitchen, radiant floor heating, and premium upgrades at every corner. From wide-plank floors and custom stairs to high-end tiles, counters, fixtures, and fireplaces, no detail has been overlooked.The home is also feature in-ceiling speakers throughout, a custom mechanical system with snow-melting front steps, a convenient dog washing station in the garage, and EV charging station rough-in. Professionally landscaped front, side, and rear yards complete the perfect outdoor setting.This rare location offers direct access to the Sheppards Bush trail system, ideal for nature lovers. The home is just minutes from top-rated schools- Dr. G.W. Williams Secondary School (IB), shopping centres, fine dining, golf courses, and GO Transit, with quick connections to Hwy 404 for seamless commuting. (id:60365)
822 Kilkenny Court N
Oshawa, Ontario
Desirable 4-Beds semi-detached Bungalow on a large lot in family friendly Vanier. Many updates throughout; eat-in Kitchen with SS appliances and walk-out to the exterior, new exhaust system & rangehood, new flooring, pantry and lighting. Generous size Bedrooms with large windows throughout( very bright space), updated lower level Washroom (2025), new front Deck (2025), new Furnace (2025), Freshly painted (2025), New Washroon Vanities(2025), lower level laundry. This property is move-in ready, large front lawn, as well as backyard with Shed, 3-Car parking. Vanier, Oshawa has an excellent livability score - 85. Walking distance to Trent University and many public schools, Oshawa Civic Recreation complex, Oshawa Mall, Restaurants, steps to public Transit, many parks; Sunnydale, Limerick & Powell Park, great neighbors. Opportunity Knocks! (id:60365)
1126 - 3270 Sheppard Avenue E
Toronto, Ontario
Discover Pinnacle Toronto East - Where Modern Luxury Meets Everyday Comfort. Step into this brand-new, exquisitely designed 1-Bedroom + Den suite, where style and functionality come together effortlessly. With soaring 9-foot ceilings, the versatile den can easily serve as a second bedroom or a home office. Sunlight floods the living room through floor-to-ceiling windows, creating a bright and welcoming space. Relax in the spacious primary bedroom with a private balcony overlooking the future outdoor pool, or entertain in the contemporary kitchen featuring sleek cabinetry, quartz countertops, and stainless steel appliances. Enjoy exclusive access to a rooftop deck and garden - perfect for morning coffee or evening gatherings. Ideally located just minutes from Scarborough Town Centre, Fairview Mall, Walmart, No Frills, and Costco, with seamless access to TTC routes, Hwy 401, 404/DVP, Don Mills Subway Station, and Agincourt GO Station. Nestled in a vibrant, family-friendly neighbourhood with top-rated schools, lush parks, and future transit expansion, Pinnacle Toronto East offers the ultimate in convenience, comfort, and modern living. (id:60365)
51 Arthur Mclaughlin Street
Clarington, Ontario
Beautiful New Painted 4 Bedrooms With 2.5 Washrooms, Detached, Walk In Closet On The Main Floor, 9' Ceiling, Laminated On The Main Floor, Granite Counter Top. Central Vac & Approximately 2495 Sqft. (id:60365)
Bsmt 2 - 38 By Pass Court
Toronto, Ontario
1 Bedroom furnished basement unit with full kitchen & bathroom with Separate Entrance in a convenient neighborhood in Scarborough. 2 Mins Access To Hwy 401. 4 mins walk to the bus stop. Walking distance to Asian Supermarket, McDonald's, Restaurants, Parks, Convenience stores and pharmacies. Close by Costco, Fairview Mall, Scarborough Town Centre, Centennial College, Seneca College, UTSC. 15 mins drive to Downtown Toronto. ** Includes: 1 Parking Spot, Gas, Hydro, Water. ** Need to shovel your own parking spot. ** Cats are welcome & Smoking area is outside the main door. (id:60365)
332 Swindells Street
Clarington, Ontario
Beautiful freehold end-unit townhome located in a highly sought-after North Bowmanville neighbourhood, just steps from parks, schools, and local amenities. This bright and open main floor features a spacious living room, with new pot lights, an eat-in kitchen with ceramic floors, white cabinetry, and a cozy breakfast area with a walk-out to a fully fenced backyard showcasing a tumbled stone patio and armour stone landscaping. Upstairs offers a large primary bedroom with a walk-in closet and 4-piece semi-ensuite bath. The fully finished lower level adds valuable living space with a fourth bedroom, a recreation area, and a 3-piece bathroom featuring a large walk-in shower. Additional features include new stairs, flooring, pot lights, and freshly painted walls. This bright and cozy home is welcoming and ideal for a starter family or a residence with an in-law suite. (id:60365)
46 - 1740 Simcoe Street N
Oshawa, Ontario
Welcome to University Towns, conveniently located within walking distance to Ontario Tech University and Durham College. This upper two-story townhouse is ideal for students or professionals. ***Bedroom 3 on the 2nd floor is available for rent*** in this 3-bedroom, 3-bathroom unit. The room has a small balcony and comes fully furnished with a double-sized bed, dresser, desk and chair. Each room includes an ensuite bathroom and spacious closet. Bedrooms 1 and 2 are currently occupied. Access To Amenities With Concierge, Gym and Meeting Rooms. Great Location Close To Hwy 407, Transit, Shopping, etc. (id:60365)
1209 - 121 Ling Road
Toronto, Ontario
Discover incredible value in this exceptionally maintained building featuring 24-hour concierge, beautifully manicured grounds, and a full roster of amenities. Steps Away to Ravine Park Plaza with No Frills, Shoppers, banks, medical offices, restaurants and cafés just steps from your door. Public transit is right outside, with quick access to Kingston Road and the 401. Schools, daycares, parks, and the Heron Park Community Centre with skating, swimming, and programs for all ages are all nearby. Inside the unit, you'll find nearly 1100 square feet of bright, open living space with expansive treetop, neighbourhood, and Lake Ontario views from every room. The functional layout includes two bedrooms and two full bathrooms. One bedroom has been thoughtfully reconfigured so the closet sits in the hallway, maximizing usable space. Extremely clean and well cared for.This building is known for its warm, social community. Residents regularly enjoy organized craft nights, day trips, holiday events, and more. The property management team is praised for being proactive, responsive, and genuinely involved in resident care.A rare opportunity to purchase at an extremely attractive price point, giving you room to personalize finishes while benefiting from lower-than-average maintenance fees that include several utilities - even cable.If you're looking for a safe, quiet, well-kept building with excellent accessibility, walkability, and a true community feel, this hidden gem in a family-friendly neighbourhood is an outstanding choice. (id:60365)
2 Park Avenue
Toronto, Ontario
A spacious sanctuary - the perfect place for healing and self-reflection. Location!! Water views!! Park views!! Welcome to 2 Park Ave, an extraordinary property offering nearly 5,000 sq ft of luxurious living in Toronto's most sought-after neighbourhood. Nestled just steps from the stunning Boardwalk, this expansive home provides unparalleled water views and unbeatable access to the vibrant Beaches community. Designed for comfort, style, and versatility, this residence features 4+1 bedrooms and 5 bathrooms, a separate basement apartment, and three stunning decks, all with breathtaking water views. With more space than you'll know what to do with, this is one of the most incredible homes in the Beaches. Boasting four parking spaces and ample room for a private pool, this home is perfect for families seeking the ideal combination of space and lifestyle. Located in the prestigious Balmy Beach School district, one of the top public school zones in Toronto, it offers an exceptional educational environment. Enjoy outdoor activities at the Balmy Beach Canoe Club, stroll along the scenic Boardwalk, and indulge in nearby restaurants, cafés, boutique shopping, and easy public transportation access-all within a short walk. This is your chance to own a truly unique property in one of Toronto's most desirable locations. (id:60365)
Main - 20 Bayard Avenue
Toronto, Ontario
Welcome to this beautifully maintained 2-bedroom bungalow main floor in the heart of Wexford-Maryvale. This bright and spacious home offers original hardwood floors, fresh paint, and modern lighting throughout.The open living and dining area flows seamlessly into a well-equipped kitchen with full-size appliances. Enjoy two generous bedrooms, a 4-piece bathroom, and shared access to the backyard and laundry area.Perfectly located near 401, DVP, GO Station, schools, shopping, and public transit, this charming home offers comfort and convenience in a quiet, family-friendly neighborhood. (id:60365)
33 Sweetbriar Drive
Kitchener, Ontario
Welcome To This Inviting & Bright, Raised Bungalow Located In A Family Oriented Forest Hill Area Of Kitchener Waterloo. Extensively Renovated Top To Bottom, New Wide Hardwood/Laminate Floors , Porcelain Tile Floors, New Kitchen W/Quartz Counters & Backsplash,3+1 Bedrooms,3 New Bathrooms, Beautifully Finished 1 Br In The Basement W/ Separate Entrance. Great Income Potential, Great Neighbourhood - Unbeatable Location, Much More**Please Come & See...You'll Love This Home! Large Deck In The Back Yard. (id:60365)

